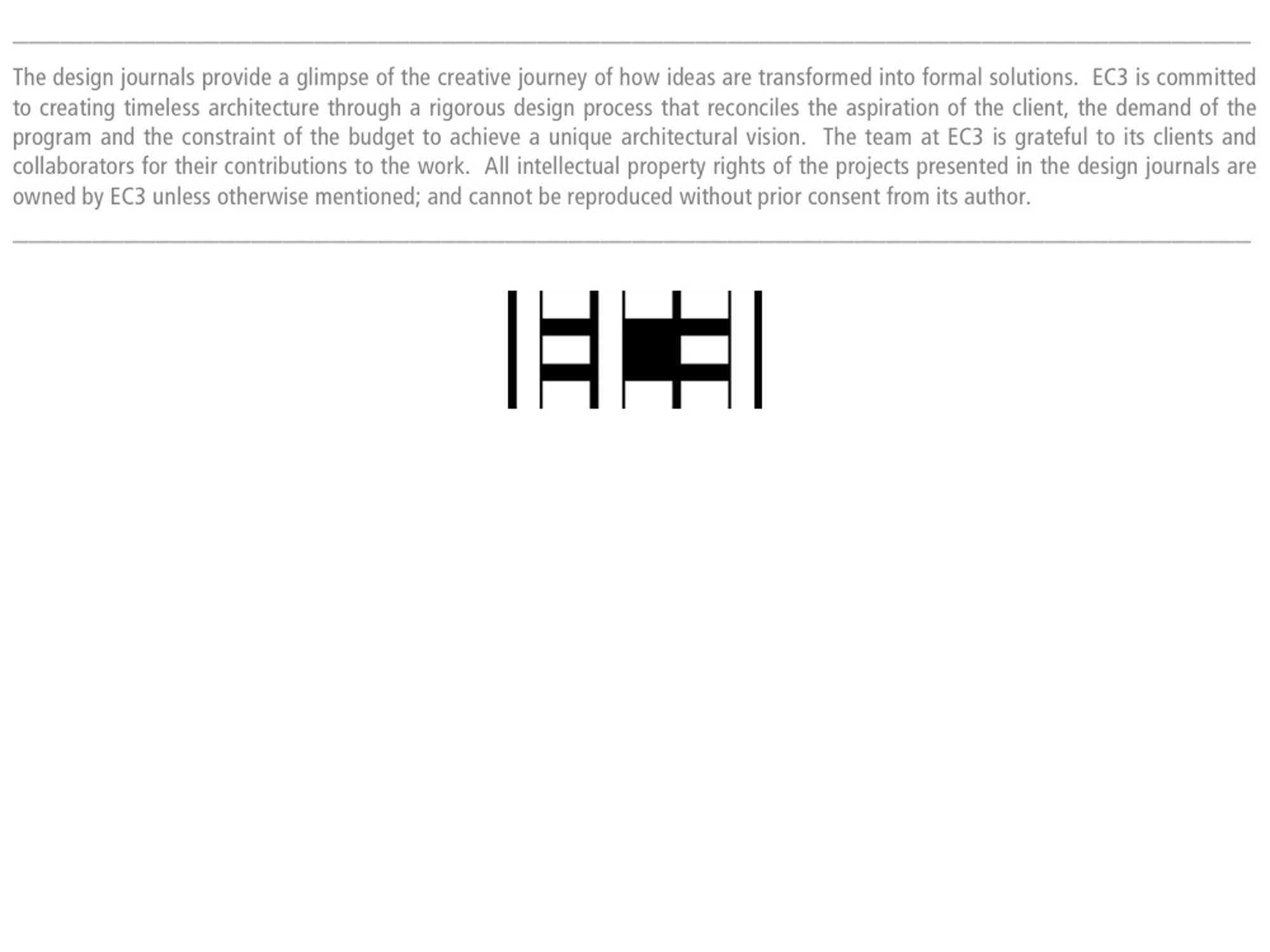
The new Orchard Park Collection is envisioned to be a bespoke, walkable, and environmentally sustainable mixed-use development in Meridian, Idaho; where the synergy between the architectural design and curation of tenants will create a regionally specific destination for locals and visitors alike.

Following a 12-month master planning phase, the client High Desert Development (HDD) and the design team arrived at a preferred design direction for Phase I. A sequence of three models documents the development of the preferred scheme : from organization of leasing modules in bass wood (image A), to preliminary massing with white cardboard (image B), to final massing and roof design (image C).

Referred to as the “Collection”, the informal clusters of spacious single-story structures create a variety of human-scale exterior courtyards while reinforcing connectivity from the pedestrian promenade to Library Square and Phase II - Crystal Barn.
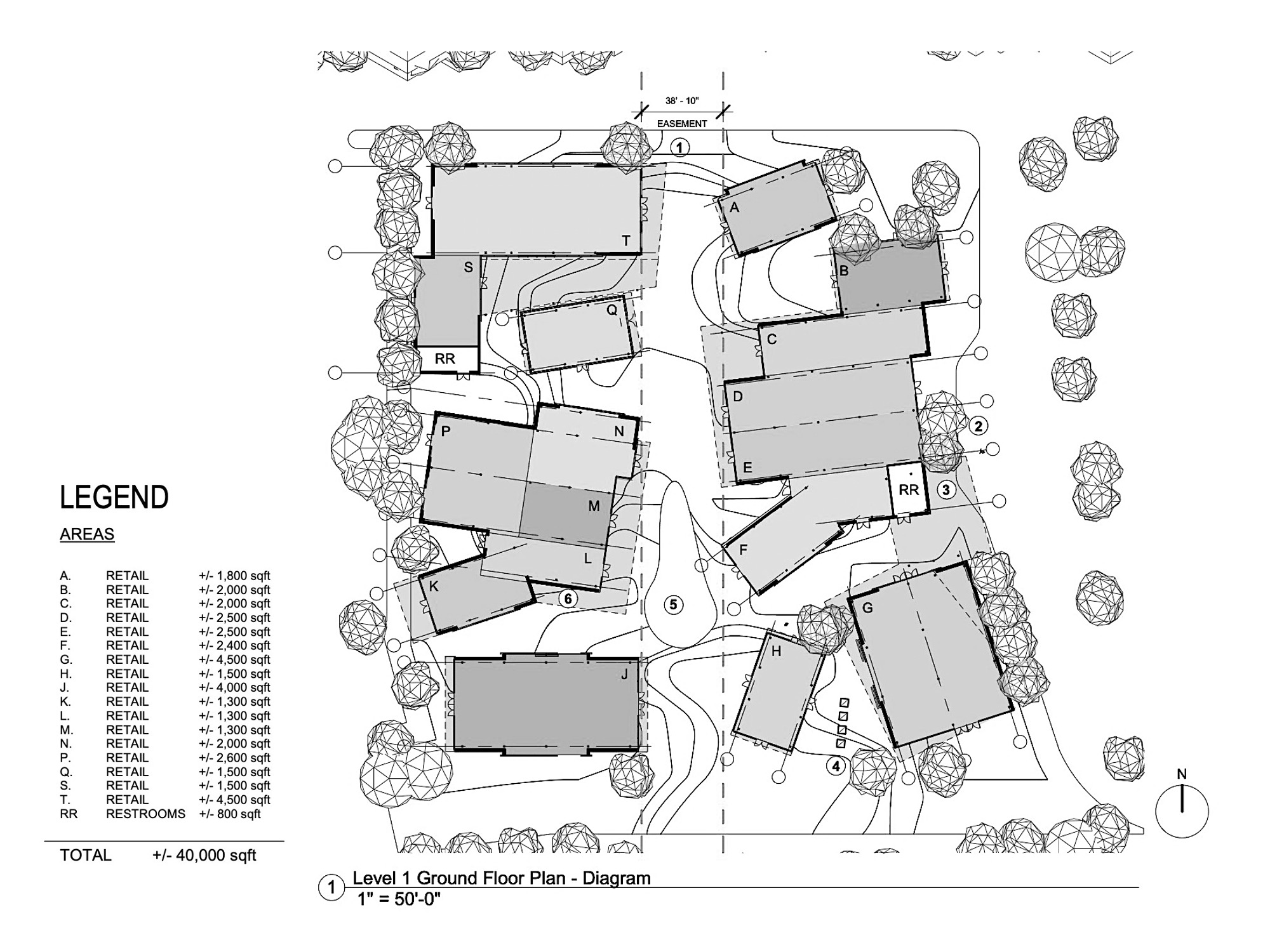
The collection of inter-connected and free-standing structures results in a combination of unique yet extremely flexible floor plates that accommodate a variety of programs and leasing options for large and small tenants.

The pitched-roof forms are refined with a series of 1/8” scale physical models. The different pitch heights are articulated to minimize direct solar gain from eastern and western exposures while optimizing passive solar / Photovoltaic (PV) performance between the summer and winter months.

Details of the sketch models illustrate EC3’s hands-on design process; with considerations given to creating a diversity of activated public spaces throughout the project.

Collaborating with local landscape architect Stack Rock Group, the team developed a landscape design strategy that utilizes native vegetation and iconic trees to give each courtyard a unique character.
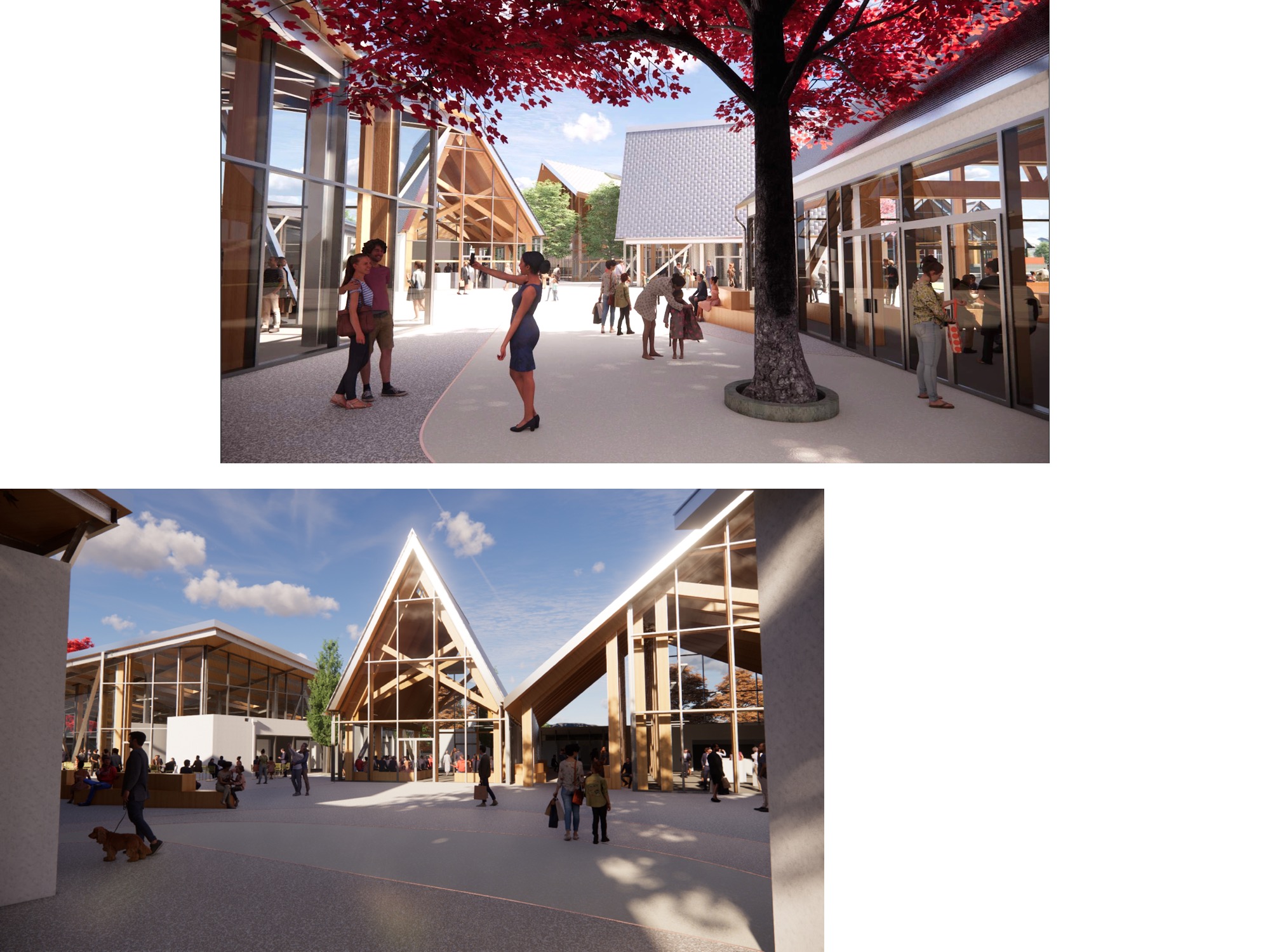
In addition to working with physical models, the design team also developed renderings incorporating landscape design concepts and material palettes to help HDD visualize programming opportunities for the different outdoor spaces.
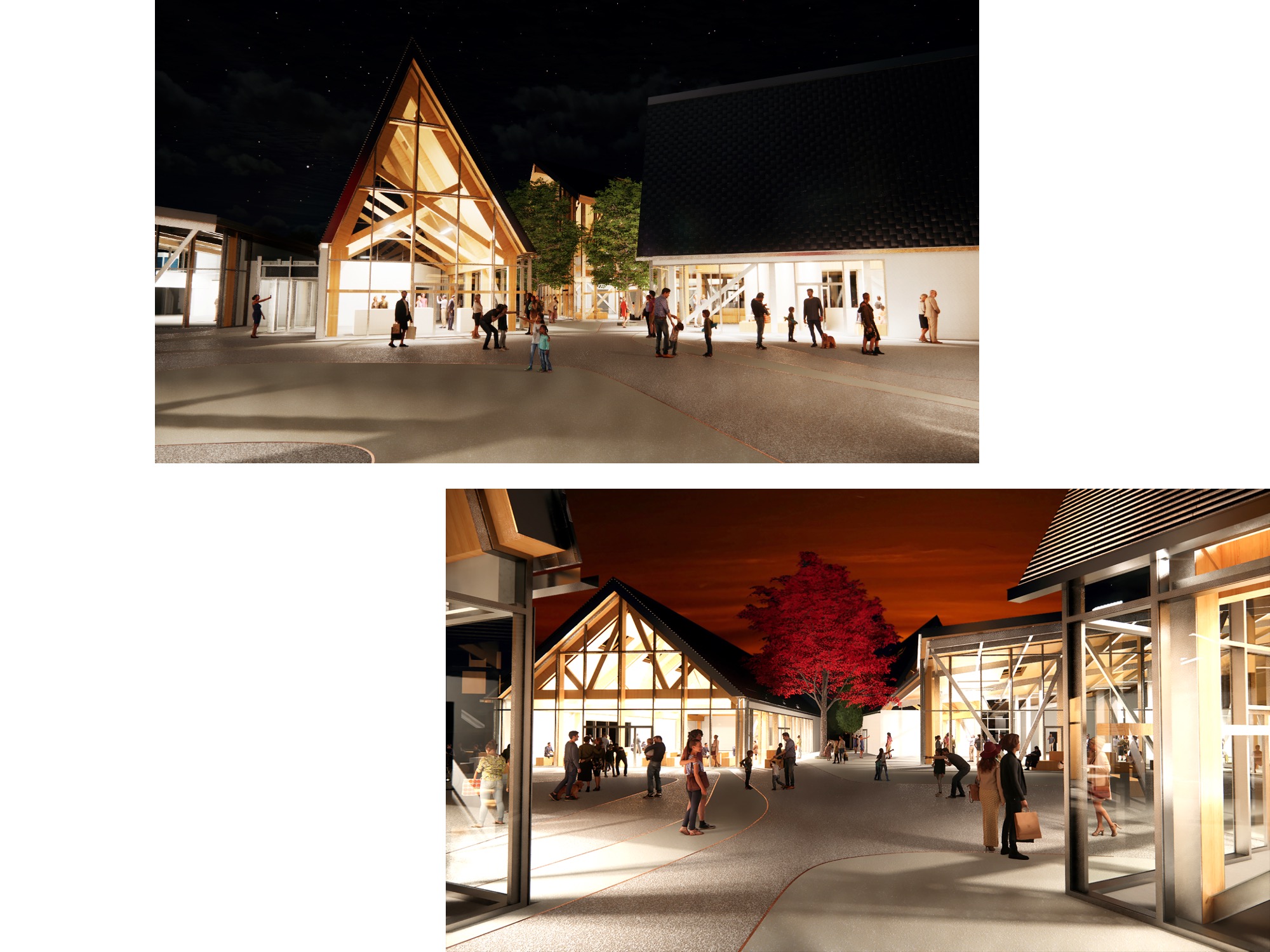
The large storefronts promote visual connections between the exterior spaces with the generous volumes of the Collection’s interiors throughout the day and into the evenings.

The pedestrian promenade is animated by the informal hardscape design, playful roof-scape, and strategically curated public sculptures to create an engaging public experience.

The pedestrian promenade design and the final tenant layout are documented in the Design Development site plan.
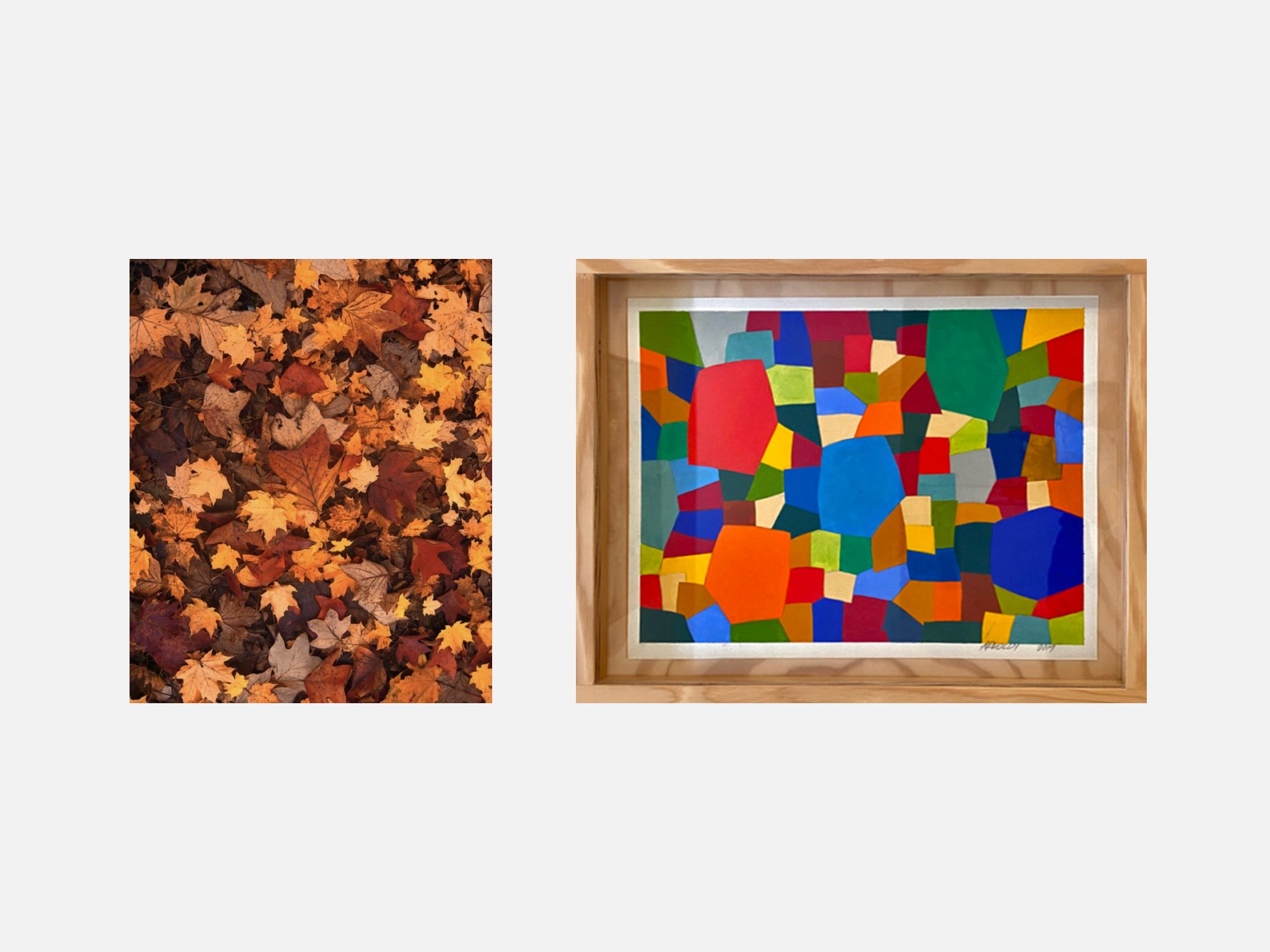
The colors of Fall leaves in Idaho (left image) and the paintings of LA-based artist Charles Arnoldi (right image) provided inspiration for the articulation of the Collection’s roof forms.

Envisioned to be clad in anodized color steel (or titanium) panels, the sculptural pitch roofs would respond to the constantly changing light in the open Idaho sky at different times of the day and year-round.

To further develop the Collection’s exposed timber structures, a 1/4" scale physical model is constructed in our studio using bass wood and white cardboards.

Using the 1/4“ scale physical model as the design tool, EC3 collaborated closely with structural engineer Magnusson Klemencic Associates (MKA) and executive architects Adamson Associates International (AAI) in a series of weekly zoom meetings and in-person workshops to arrive at a structural design solution.

1/2” physical models are constructed to further study and analyze the heavy timber structure. During the modeling process, red strings (upper left image) are used to provide visual guide for the roof's parabolic paraboloid geometry.

The final structural design is documented with a 3D digital model, which is shared with AAI and the project’s consultant team.

While the 3D digital model is being developed, the 1/4" physical model is also updated to serve as confirmation for the design concept.

Views of the entire Collection from the northeast (top image) and southwest (bottom image) highlight the sculptural roof-scape, informal clusters, and porous site organization.

Construction documents are produced by executive architects AAI using what is learned from the physical and digital modeling process.
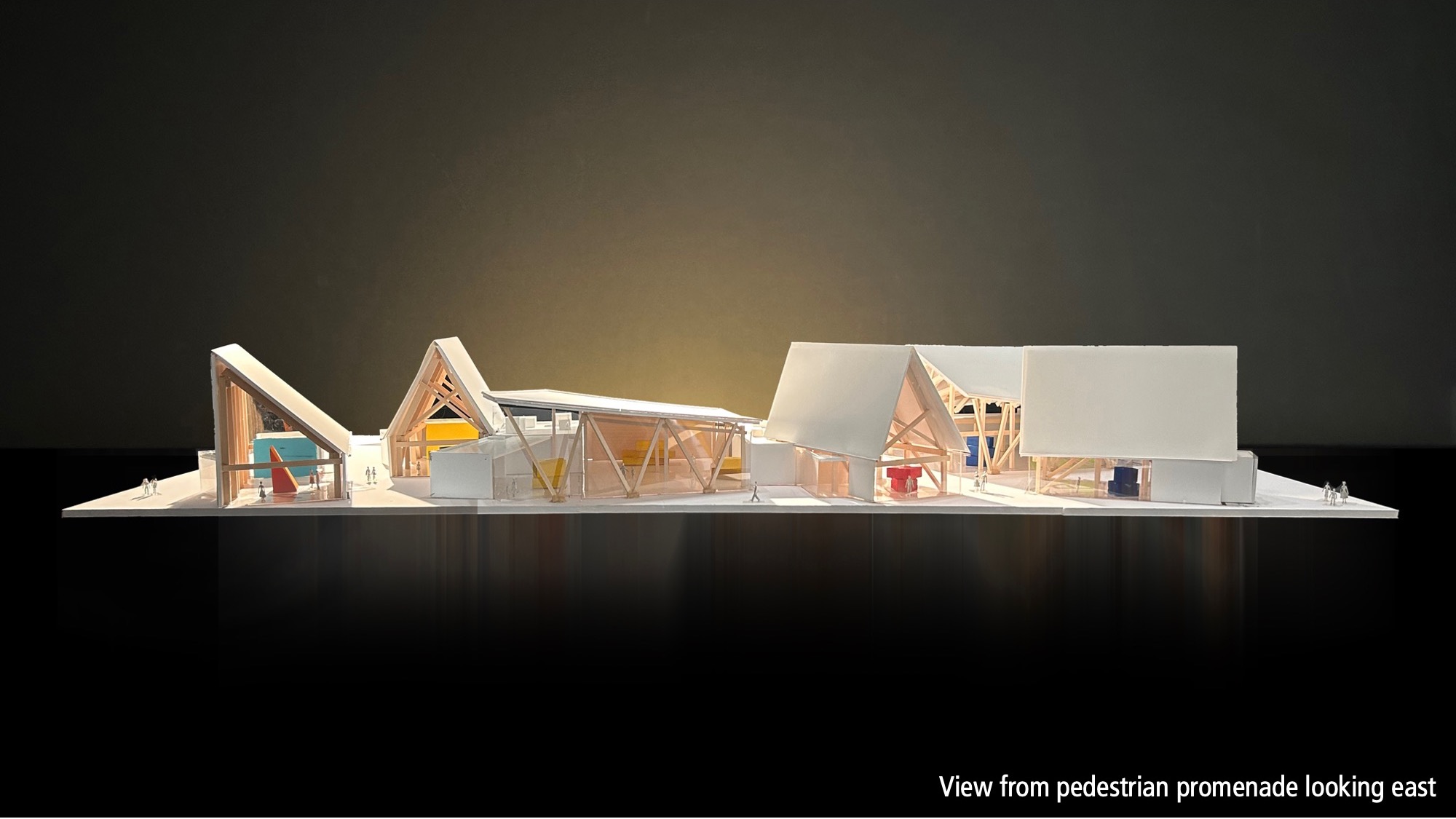
In addition to being an integral part of the design process, the 1/4“ scale physical model is also an invaluable tool for HDD to present the Collection design to potential tenants.
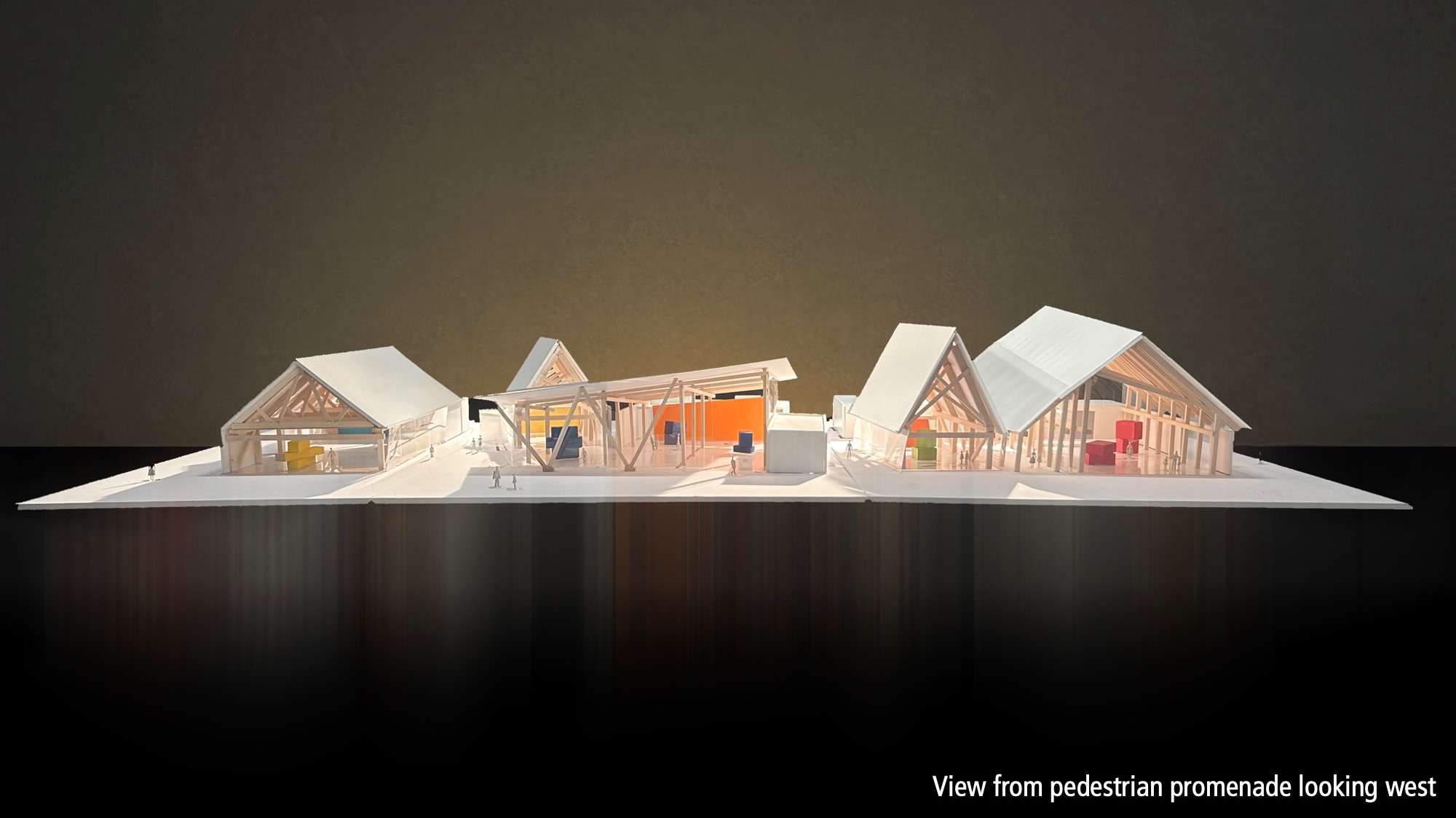
At the time of this design journal entry, the Collection has been over 60% pre-leased.

In Spring 2023, Orchard Park Collection reached a milestone in its creative journey. HDD and the project team began the entitlement process for development modification and zoning approval.

Construction is anticipated to begin by the summer of 2025.
