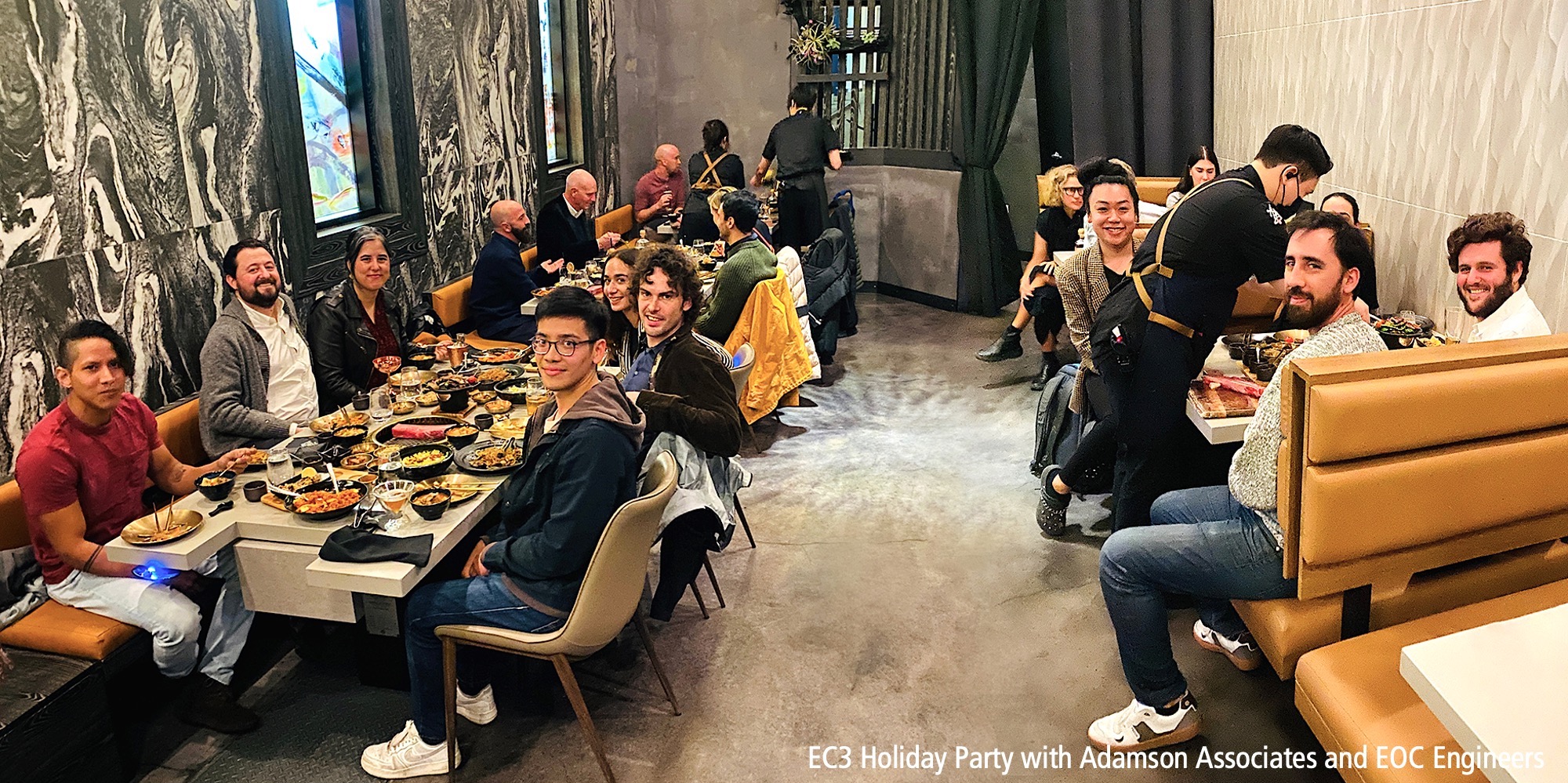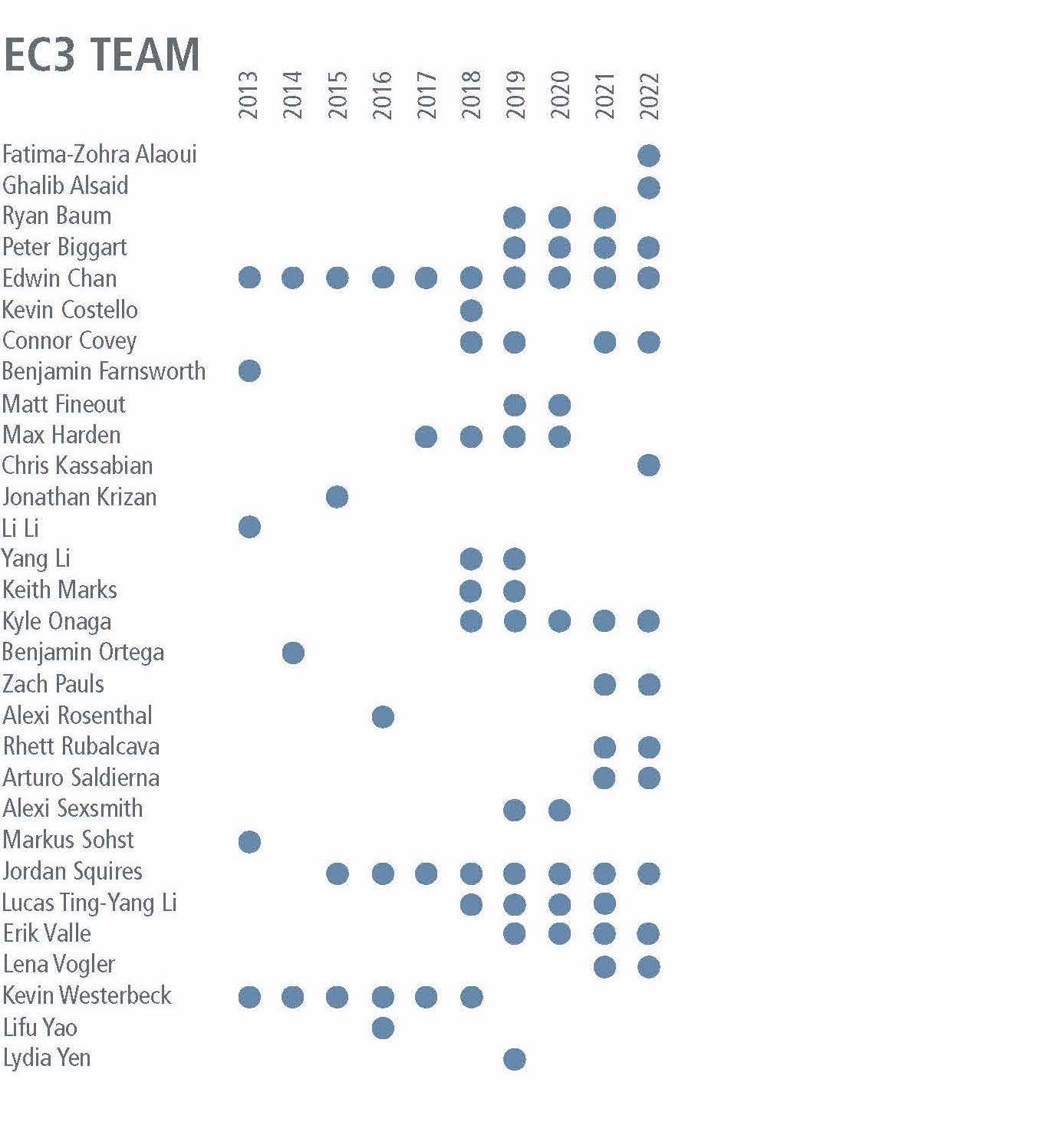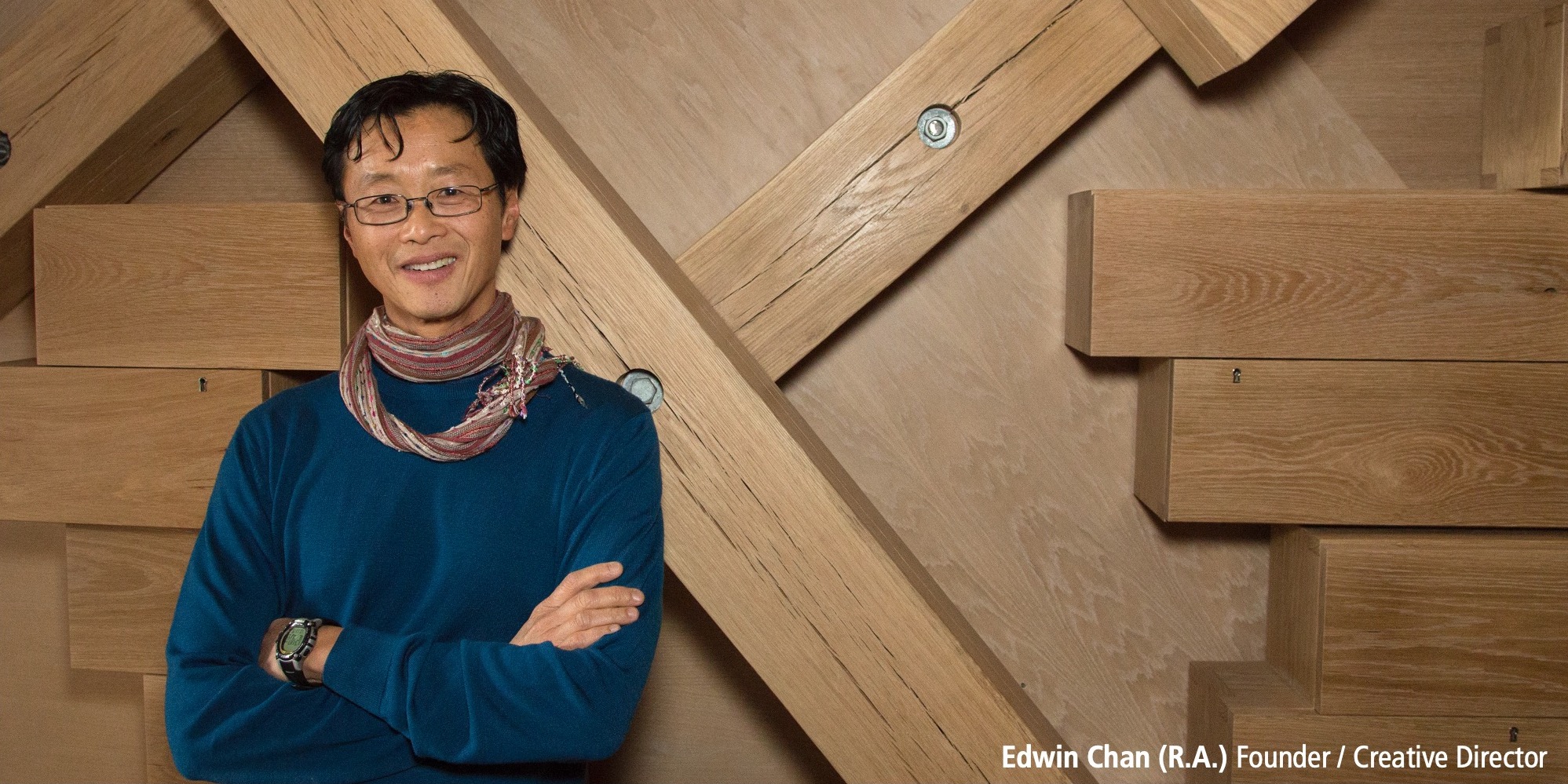
EC3’s team reflects the multi-cultural fabric of Los Angeles, as well as our core value and commitment to fostering a rich and diverse office culture. Edwin Chan is a member of the National Organization of Minority Architects (NOMA), while EC3 is a certificated 100% Minority Owned Business.

Our team is a collaborative and supportive ecosystem guided by Edwin Chan’s direct involvement and participation in all phases of the projects. Our open and flexible team structure encourages all team members to have direct interactions with each other, leading to a more integrated process between the design and execution of the project.

Edwin Chan founded EC3, the Los Angeles-based architecture and design office in 2013, bringing together his 30+ years of professional experience delivering projects of diverse scale and program with the agility and creative energy of a hands-on, client-focus design studio.
Prior to founding EC3, Edwin was a Design Partner at Gehry Partners in Los Angeles from 1988 to 2012, where he led a team of over 100 architects and oversaw the design and execution 3 million sq-ft (280,000 sq-meters) of construction across four continents. During that tenure, he played an instrumental role in providing creative direction in the firm’s most celebrated projects, including the Guggenheim Museum in Bilbao and the Fondation Louis Vuitton in Paris. Edwin's passion for designing buildings for the arts continued at Gehry Partners with the transformation of the Philadelphia Museum of Art (PMA) and the master plan for the Luma Foundation in Arles, France, both of which opened in the summer of 2021.
Edwin holds a Bachelor of Arts from the College of Environmental Design at UC Berkeley and a Master of Architecture from the Graduate School of Design (GSD) at Harvard. He has taught at the Harvard GSD, University of Southern California, and UCLA; and was appointed the Howard Friedman Visiting Professor of Architectural Practice at the University of California at Berkeley in 2012. He has lectured in the US and internationally; and is an active participant in dialogues and conferences of contemporary art and design, including the 2024 International Committee for Museums and Collections of Modern Art (CiMAM). He has also served on several architect’s selection committees including the MSU Broad Art Museum in Lansing, MI, the Broad in LA, and Atlassian Central in Sydney, Australia.
Edwin has received many awards and distinctions, including the Wheelwright Fellowship from Harvard GSD, a grant from the Graham Foundation for the Arts, and the honor of Chevalier de l'Ordre des Arts et des Lettres from the French Ministry of Culture. He is a licensed architect in California, Texas, and New York. Edwin is fluent in English, Chinese (Cantonese), and French; and has traveled to all seven continents.

Our Key Team Members include:
(in alphabetical order)
FATIMA-ZOHRA ALAOUI
Fatima leads the coordination between the project team and client, consultants and contractor from Concept Design through Construction Administration to ensure the project’s execution meets EC3’s design intent and the client’s expectation. Before joining EC3, Fatima has diverse professional experience on high-end residential, mixed-use and religious projects in Boston, Paris and Morocco. In addition to architectural work, Fatima is also active in research and has organized several exhibitions. Fatima is a native of Morocco and studied architecture in Paris at l’école d’architecture de la ville et des territoires Paris-Est and in Boston. She speaks fluent English, French, and Arabic.

PETER BIGGART
Peter has worked on diverse building types and programs that encompass master planning, residential, hospitality, as well as developing virtual reality experience. For Atlassian Workplace in San Francisco, he worked closely with the design team, client, consultants and contractor from the development of design concepts through construction documents and construction administration. Peter currently leads the design and coordination for the multi-phase mixed-use development Orchard Park in Meridian, Idaho; and is collaborating with artist Piero Golia on the “Longest Stair” sculpture for an international art collector’s Beverly Hills estate. Peter is a native of New York City; and studied Fine Arts (B.A.) at University of Colorado in Boulder and Architecture (M. Arch.) from Southern California Institute of Architecture (Sci-Arc). His previous experience also includes the exhibition design of “Mike Kelly : Kandors 1999-2011” at the international gallery Hauser & Wirth; and as studio assistant for internationally renowned artist Thomas Demand.

TYLER McMARTIN
Tyler has a broad range of experience that includes master planning and concept design through construction phases of a variety of project types and programs, including Performing art, Tech campuses, Mixed-use, Residential and Hospitality. As Project Architect, Tyler leads 2D and 3D documentation and coordination with the consultants and fabricators. Prior to joining EC3, Tyler worked with Neil M. Denari Architects, AECOM’s Los Angeles Design Studio, and at Gehry Partners where he played an instrumental role in all phases of the Colburn School Campus Expansion, Meta Building X Headquarters in Redmond, WA (completed in 2023). A native of New York, Tyler studied Studio Arts (B.A.) and Business Management at Skidmore College, and Architecture (M. Arch) at Southern California Institute of Architecture (Sci-Arc). In addition to architecture, Tyler has also worked as an art handler & installer for a number of galleries in NYC; and continues his multi-media art practice pushing the boundaries of art, architecture, and technology.

KYLE ONAGA
Kyle is proficient in advanced 3D modeling and is instrumental in the documentation of the design and coordination with the project team. Since joining EC3 in 2017, he has contributed to the design process of various projects including the Google Green Loop, Dalang Cultural and Sports Center Competition, DESTEFASHIONCOLLECTION Exhibition, Atlassian Workplace, and Core City Habitat, amongst others. Kyle’s international background encompasses working at multinational architectural firms in Beijing and Sydney, where he gained experience in large-scale sports, hospitality, and urban master plans. He studied architecture (B. Arch) at Southern California Institute of Architecture (Sci-Arc) and completed his graduate studies at the Architecture Association in London. In addition to his architectural work, Kyle also plays a key role in EC3’s business development, office operation and administration.

JORDAN SQUIRES
Jordan works closely with Edwin Chan and the client on the development of design concepts, and coordinating with the consultant team to ensure the project's documentation and execution reflect the design intent. Jordan has played an instrumental role in the design for the Google Green Loop, DESTEFASHIONCOLLECTION Exhibition, Atlassian Central Tower; and currently leads the design and coordination of Core City Habitat. Before joining EC3 in 2015, Jordan was project architect at the multi-national architectural and engineering practice AECOM, with experience in commercial, tall buildings, institutional, and professional sports facilities for the 2028 Los Angeles Olympics. Jordan is a native of Michigan; studied studio arts (B.A.) from Calvin College in Grand Rapids, and architecture (M. Arch.) from Southern California Institute of Architecture (Sci-Arc) with Thesis Merit Award. In addition to architecture, Jordan’s interests also include photography and architectural research. His independent work has been featured in several exhibitions and publications.