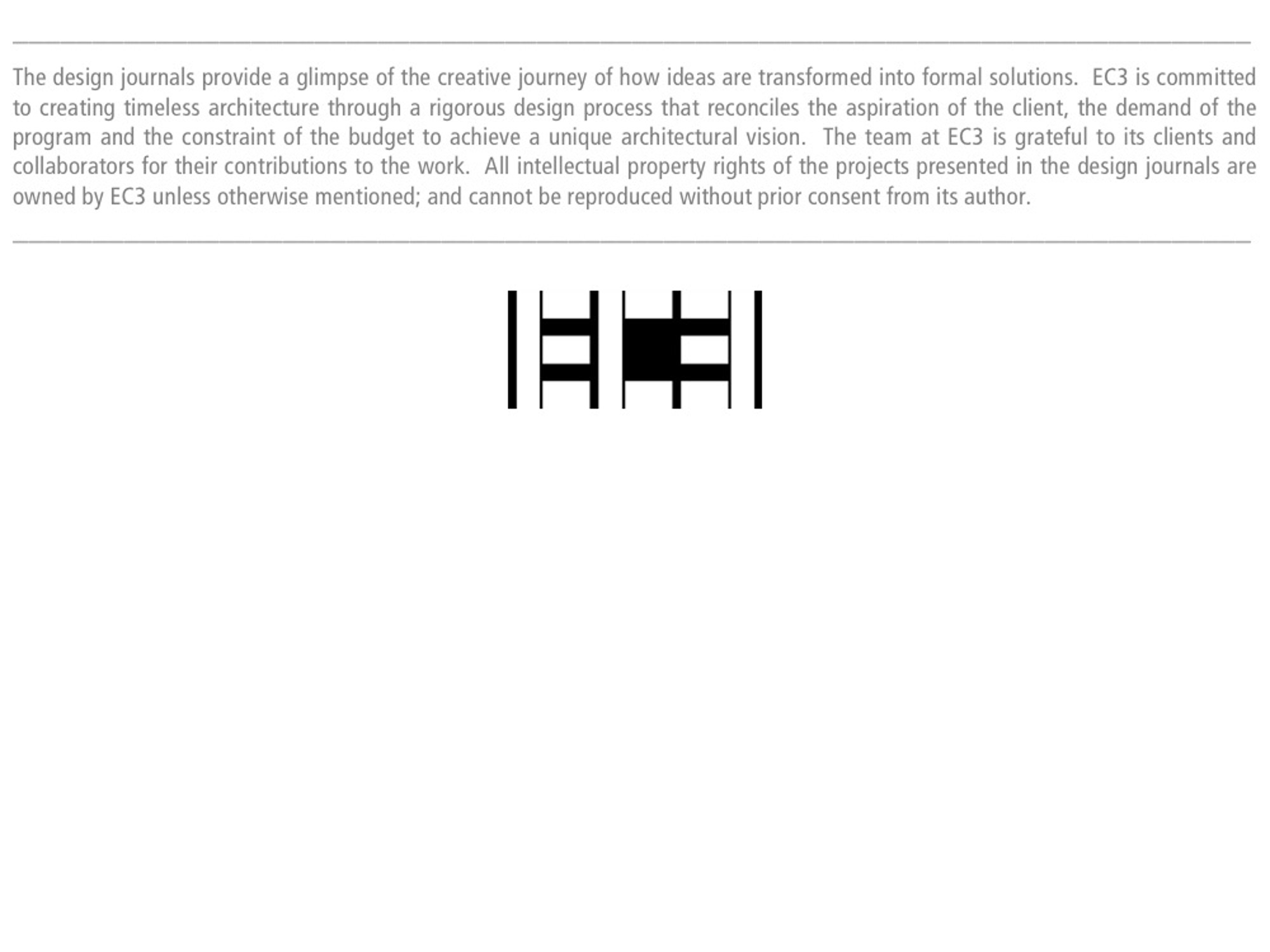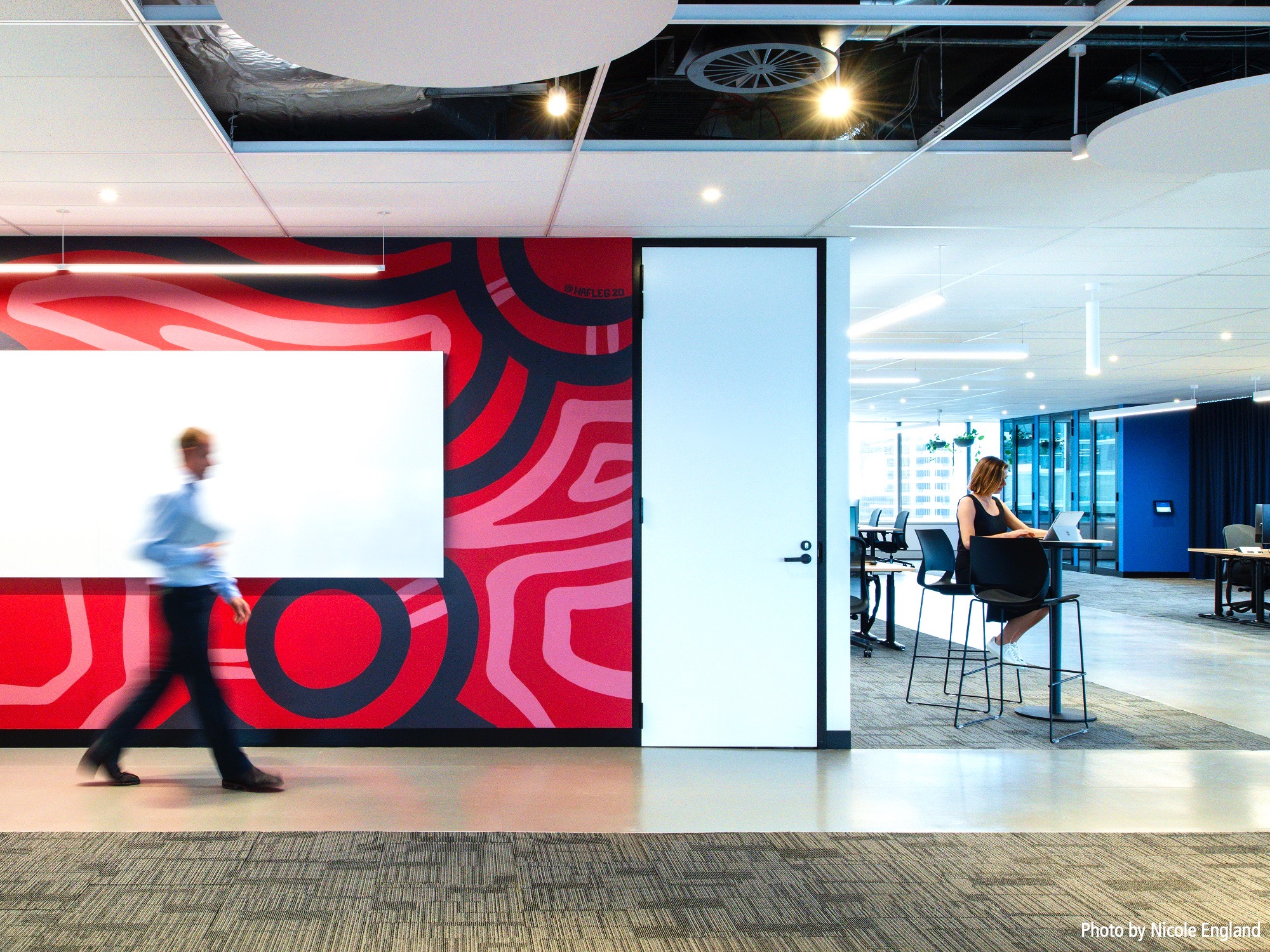
Atlassian George Street is EC3's third commission for the Australian tech company, designed and executed in parallel with the concept design for the net-zero tower in Sydney and the San Francisco workplace redesign (see Net Zero Tower Parts I+II and Atlassian Workplace San Francisco).
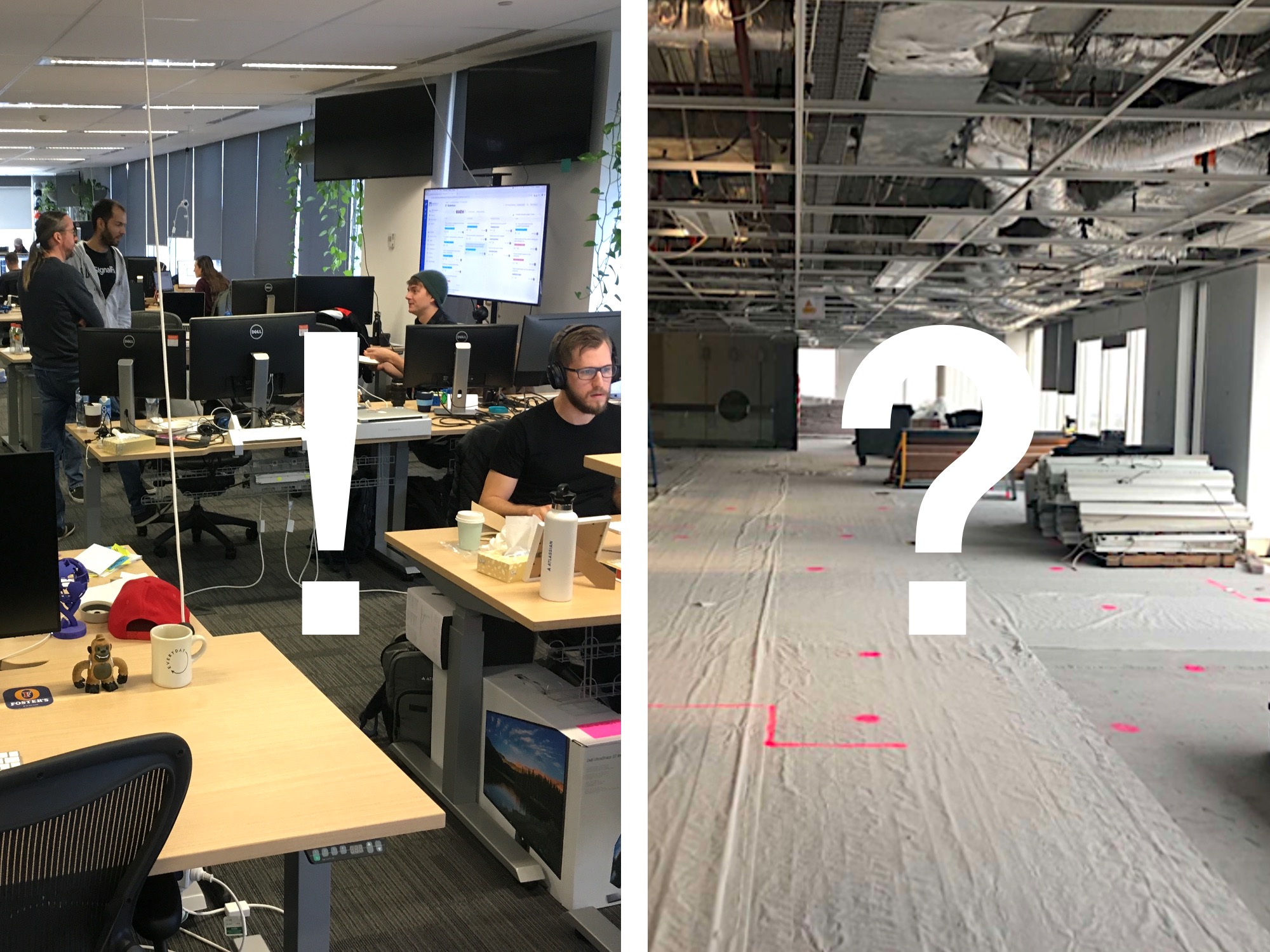
The Client currently occupies several levels of a spec office building in Sydney’s CBD; with a generic open office layout leading to a chaotic and uninspired work environment (left image). To accommodate the Client’s rapidly growing engineering department, EC3 is tasked to design an additional 2,500 square meter space (27,000 SF) to be spread across two floors on levels 25th and 26th of the same building (right image). The two new levels will serve as the main hub for the software development teams and its interns.
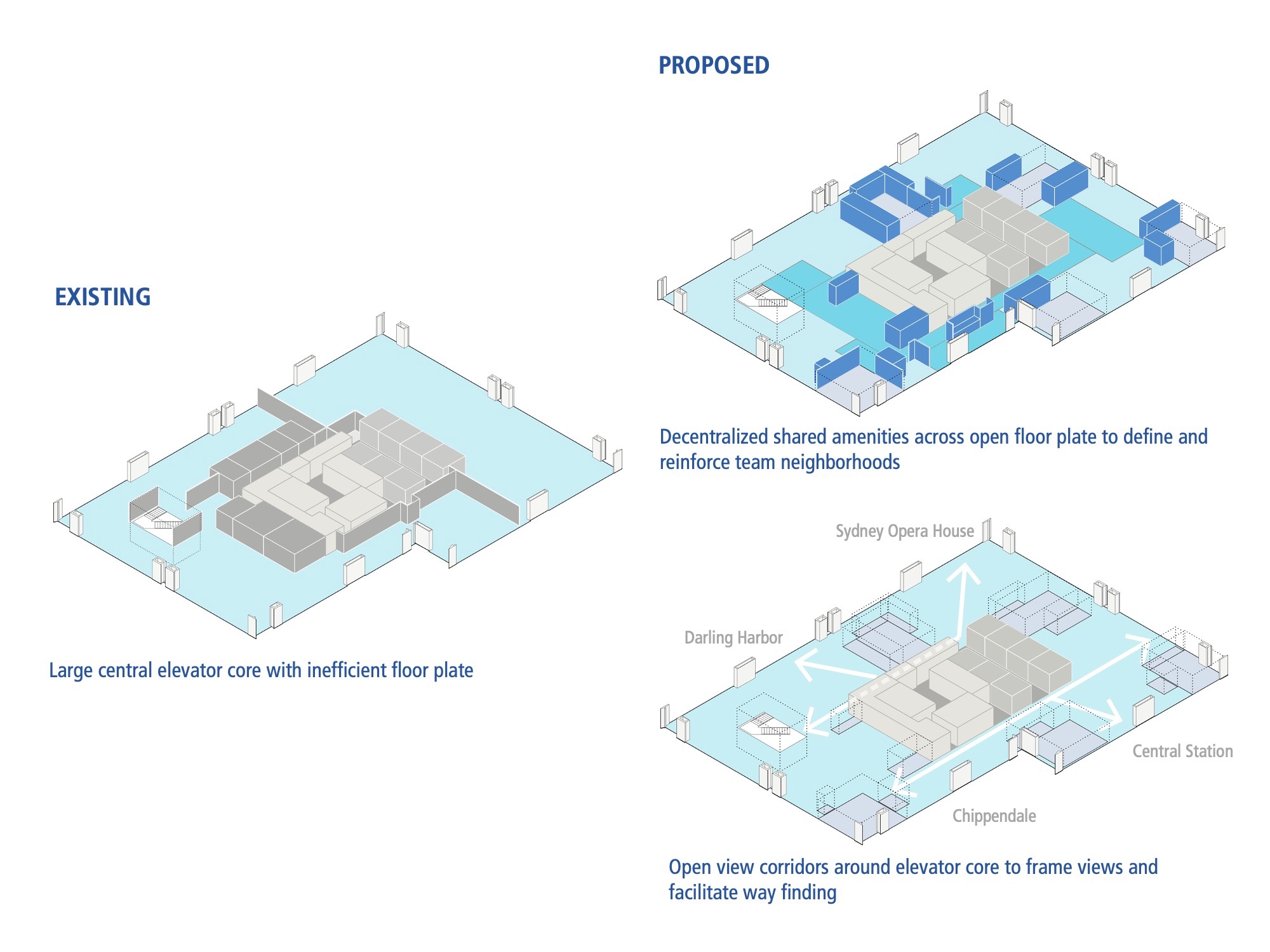
The main design challenge and opportunity was to adapt the new workplace design framework, initially developed for the Client’s San Francisco workplace, to the new constraints of the George Street building. These constraints include a low floor to ceiling height of 2.7 meters (8 ft 10 inches) and an oversized, asymmetrically located elevator core, resulting in an inefficient floor plate.
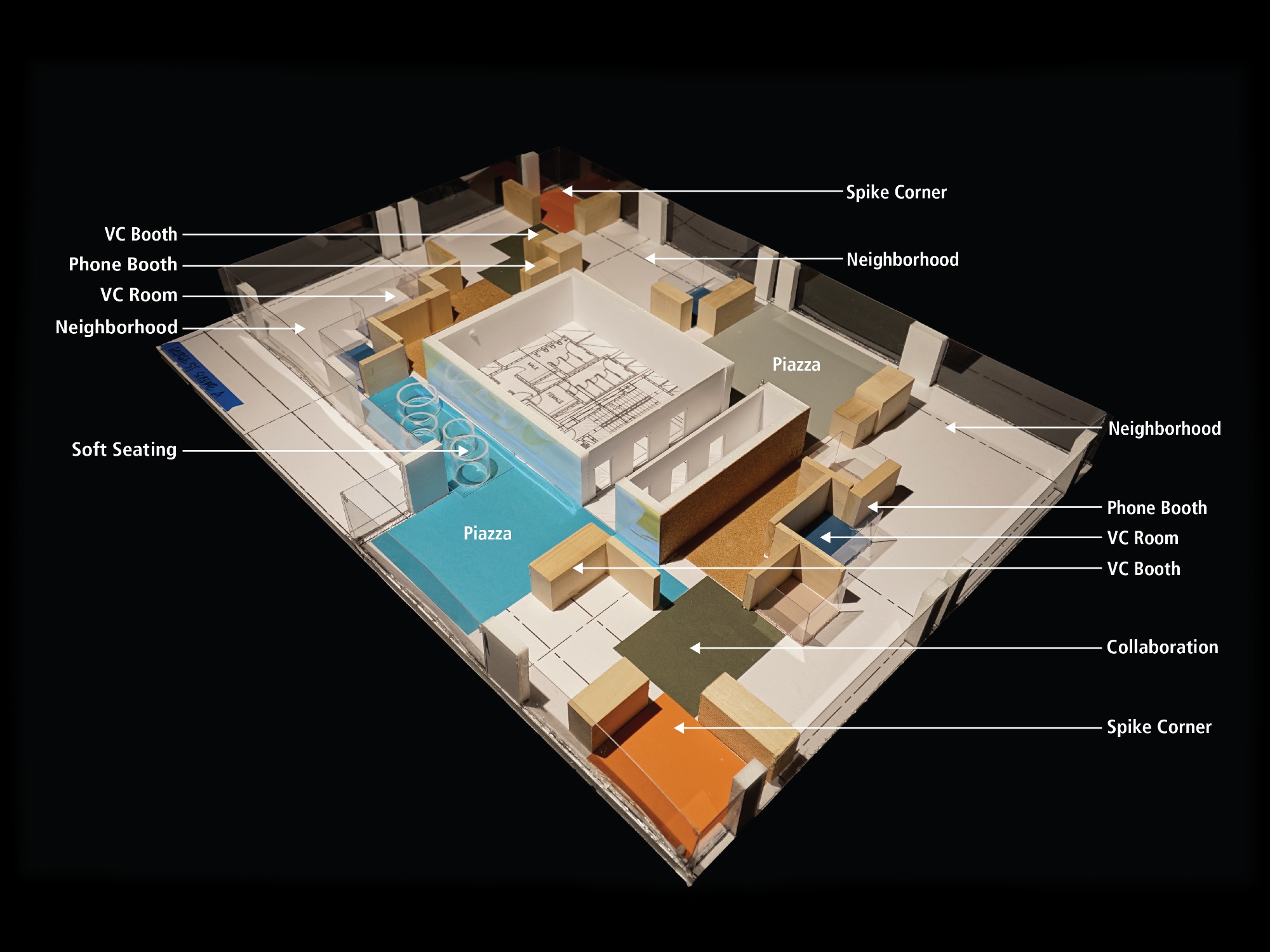
The kit-of-parts of design features from the San Francisco workplace, including video conference rooms, video conference booths and private phone booths, are distributed across the open office to provide the various neighborhoods with much-needed flexibility for team building and growth. To provide a sense of relief to the low ceiling height and enhance connection between the two new levels, a floor opening with a sculptural stair is introduced.
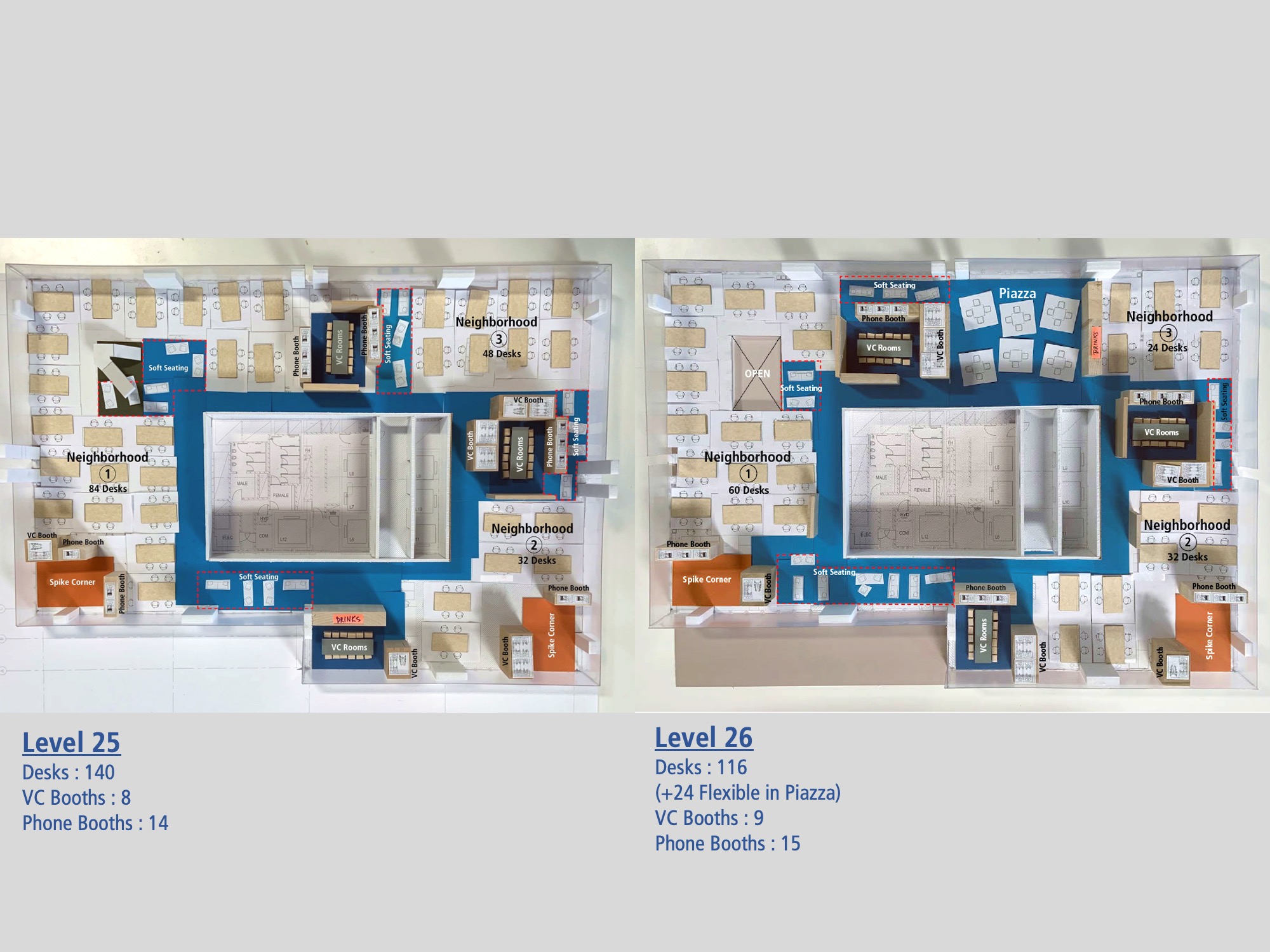
To accommodate the Client’s request for an accelerated design schedule of concept design to start construction in 4 months (July to October 2019), EC3 collaborated closely with the Client’s workplace experience team by using physical models as the design tool to help the Client visualize the design concepts, and to facilitate efficiently decision-making regarding program and organization.
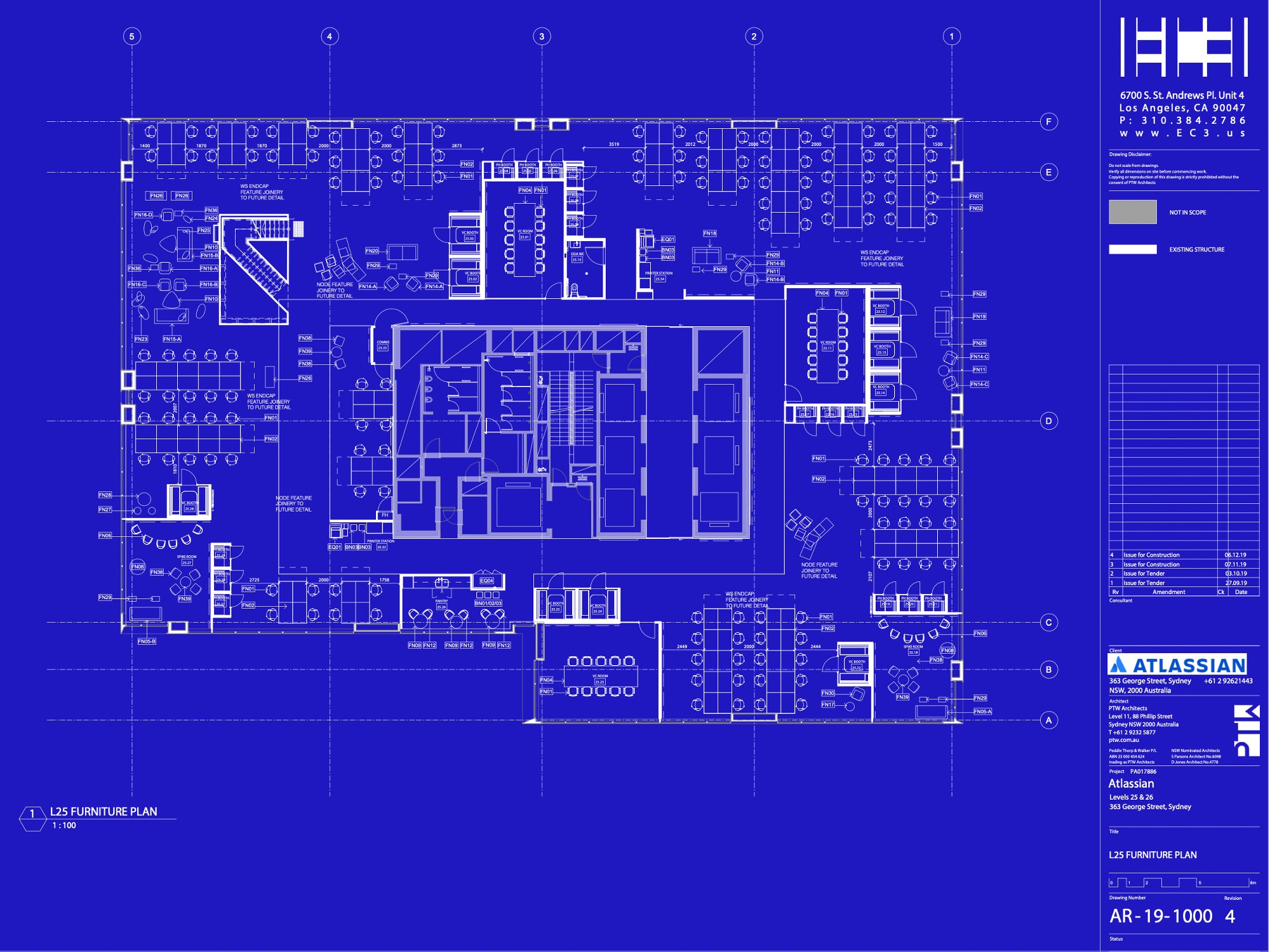
Using the final design models as the basis for design development, EC3 coordinated with the local executive architect PTW (who assumed main responsibility from Design Development through Construction Administration phases), as well as a large technical consultant team to expedite the construction documents and permitting process.
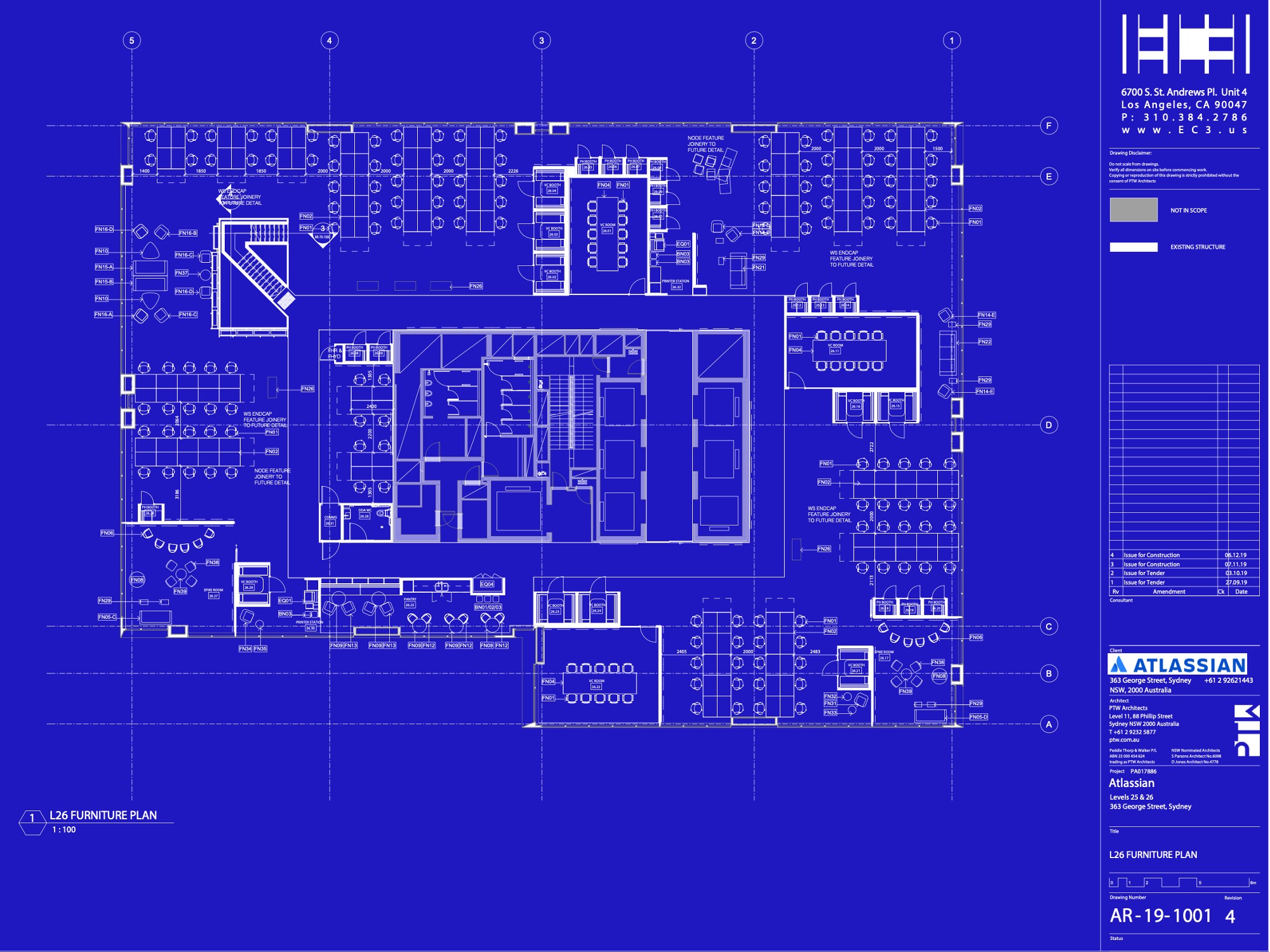
Construction of Levels 25th and 26th began on schedule in October 2019 with a target completion date of February 2020.

EC3 also worked with the Client's in-house graphic design team to incorporate way-finding and wall graphics inspired by Aboriginal art, enriching the Sydney redesign with a strong sense of place.
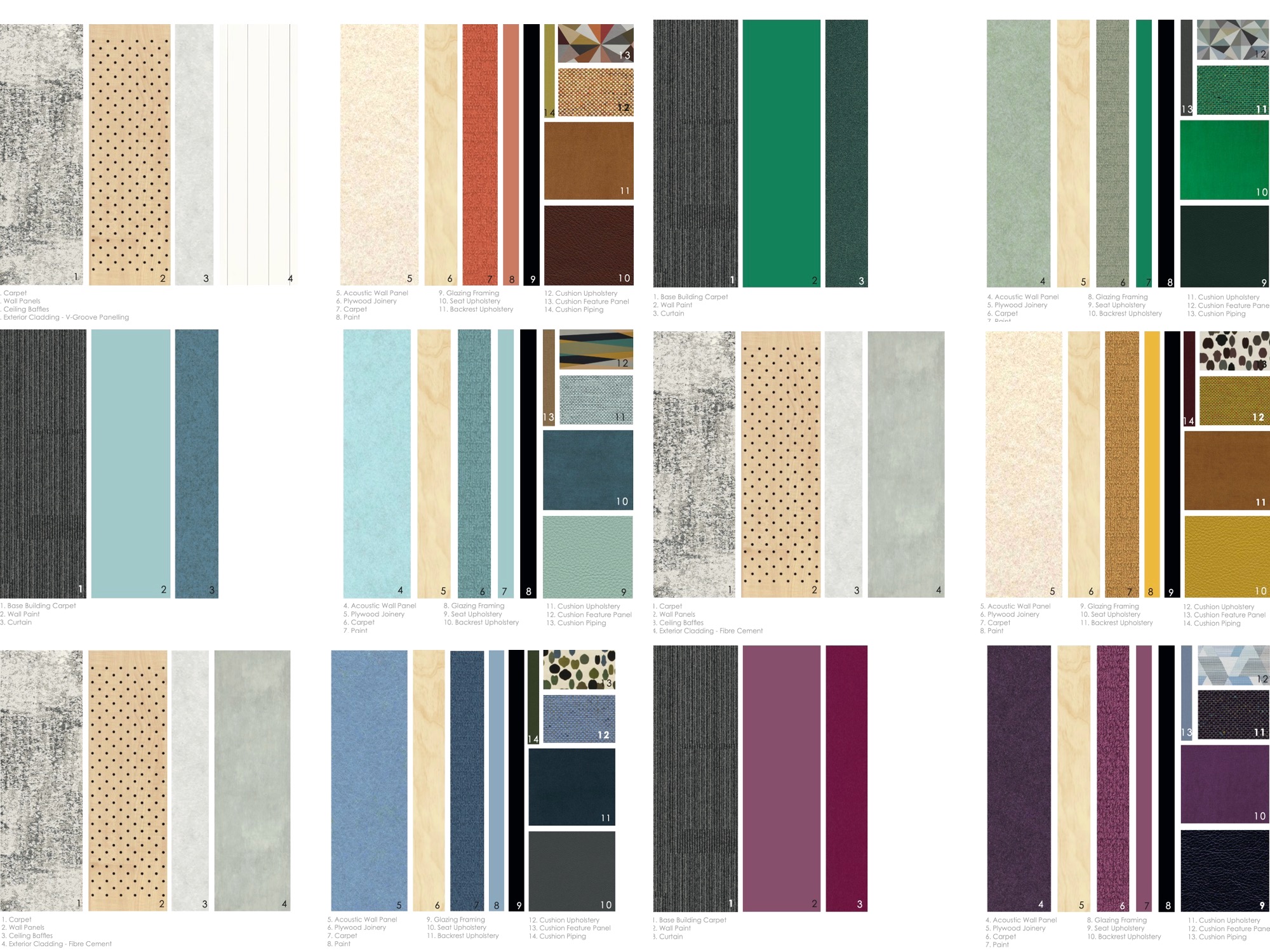
The Aboriginal art-inspired visual identity is further translated into color schemes, material palette, and finishes details for the phone booths, video conference booths, video conference rooms, team neighborhoods, as well as the common areas.
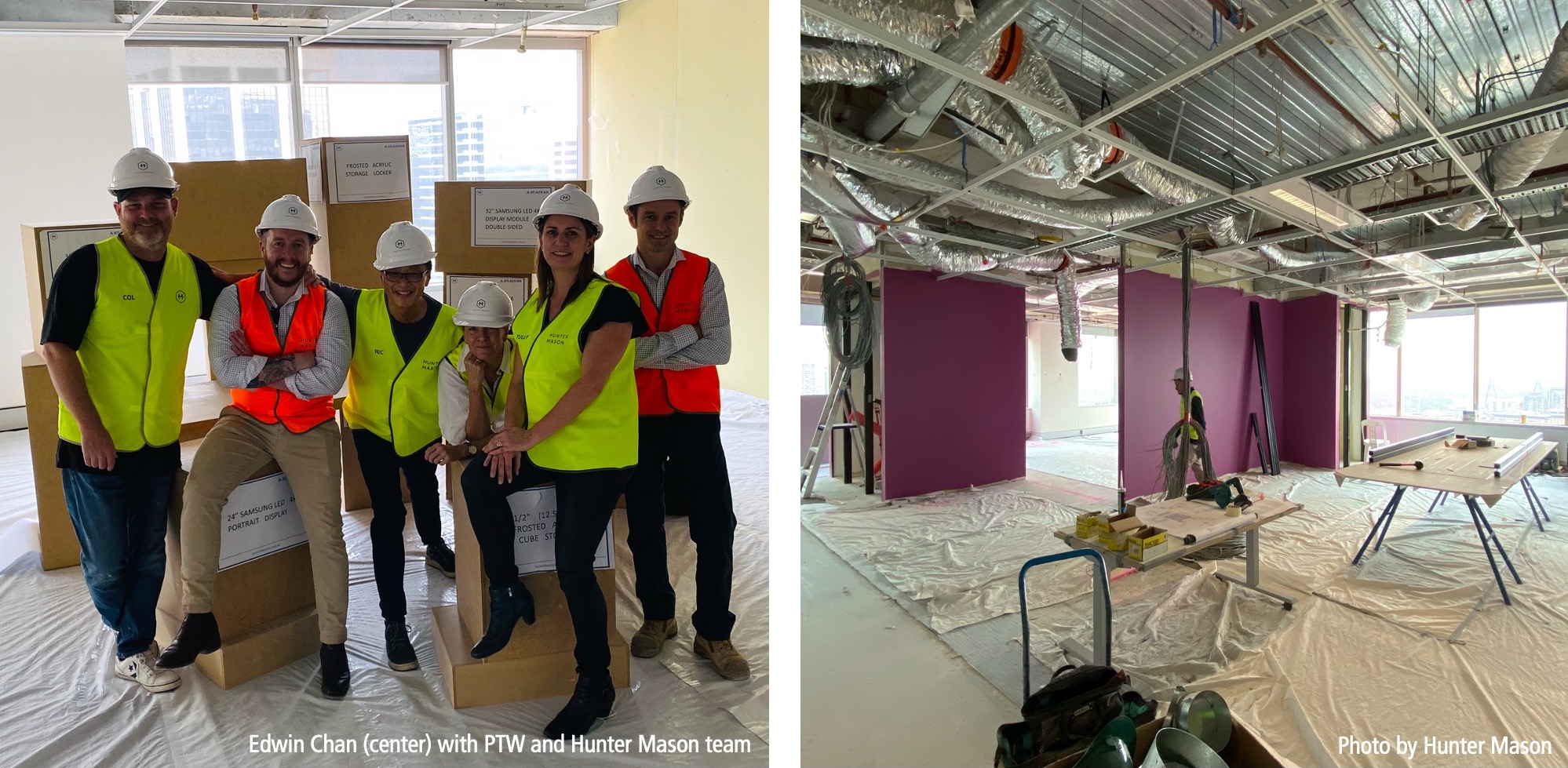
During construction, EC3 attended weekly meetings with PTW and the local contractor Hunter Maison via Zoom, and in-person meeting in Sydney during major project milestones, to ensure the project’s execution complies with EC3’s design intent and meets the Client’s expectation.

The casual meeting area are accented by colors and enlivened by natural light, promoting collaboration and team dialogues in a free flowing and open workplace.
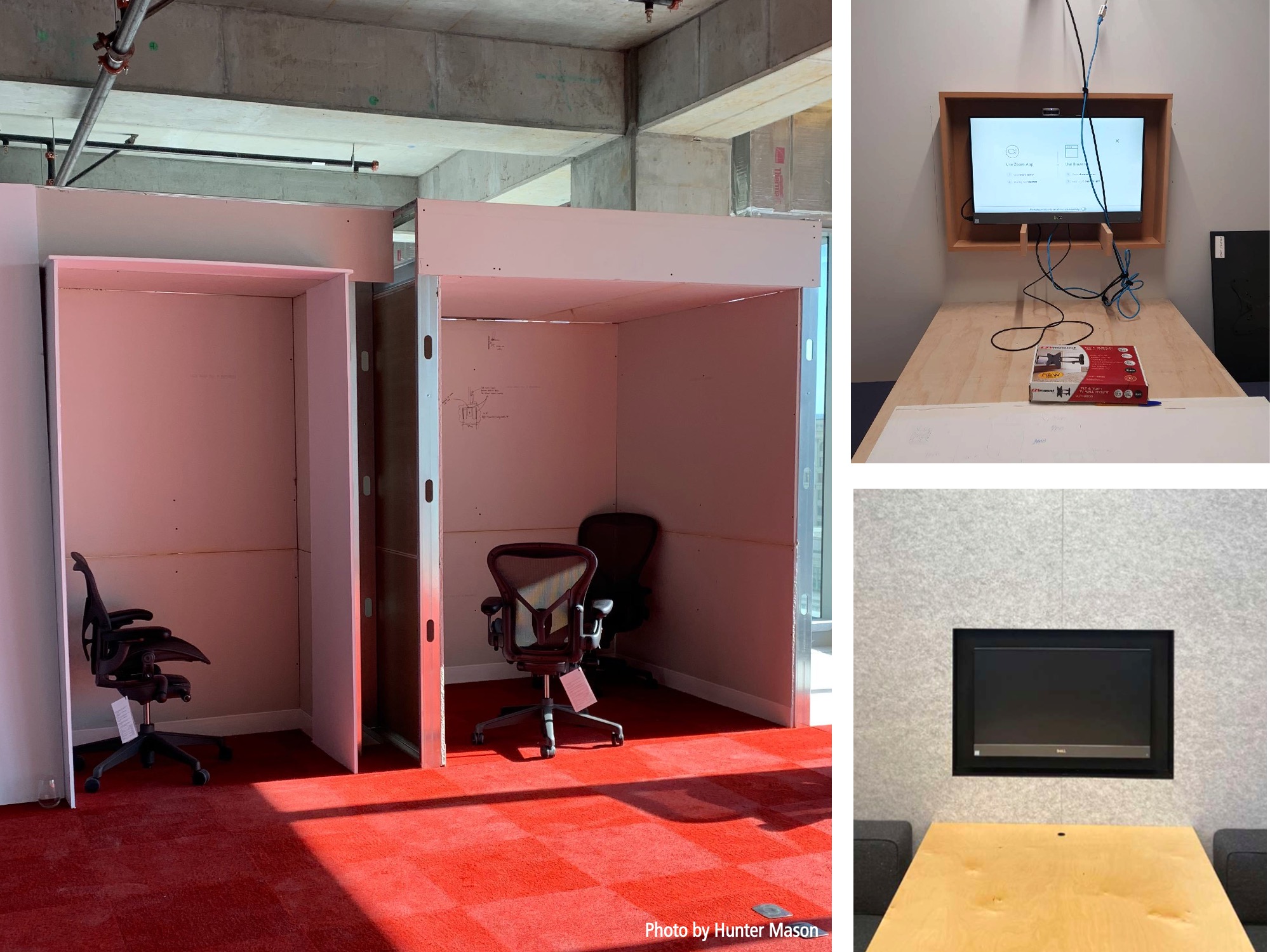
To streamline consensus building for the Client’s teams and complement the contractor's workflow, EC3 selected design elements such as phone booths and video conference booths to be developed with full-size mockups. The full-size mockups were an invaluable tool that allowed for collaboration between the design team and technical consultants to seamlessly integrate state-of-the-art audio-visual technology that meets the Client's high expectations of acoustic performance.
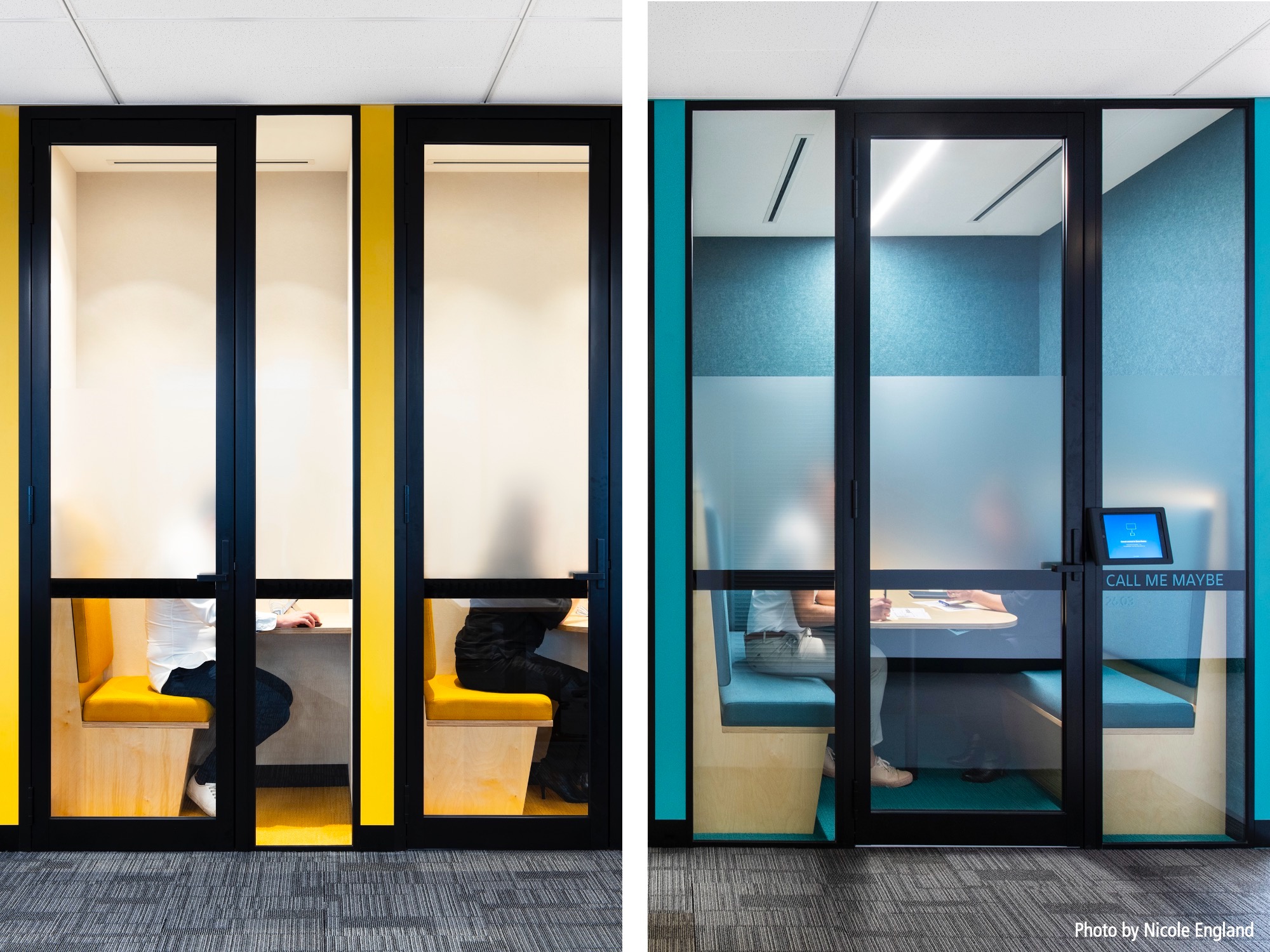
The completed phone booths and video conference rooms, animated with playful colors, provide a refuge in the open office environment, while offering technologically connected spaces for individual focused work.
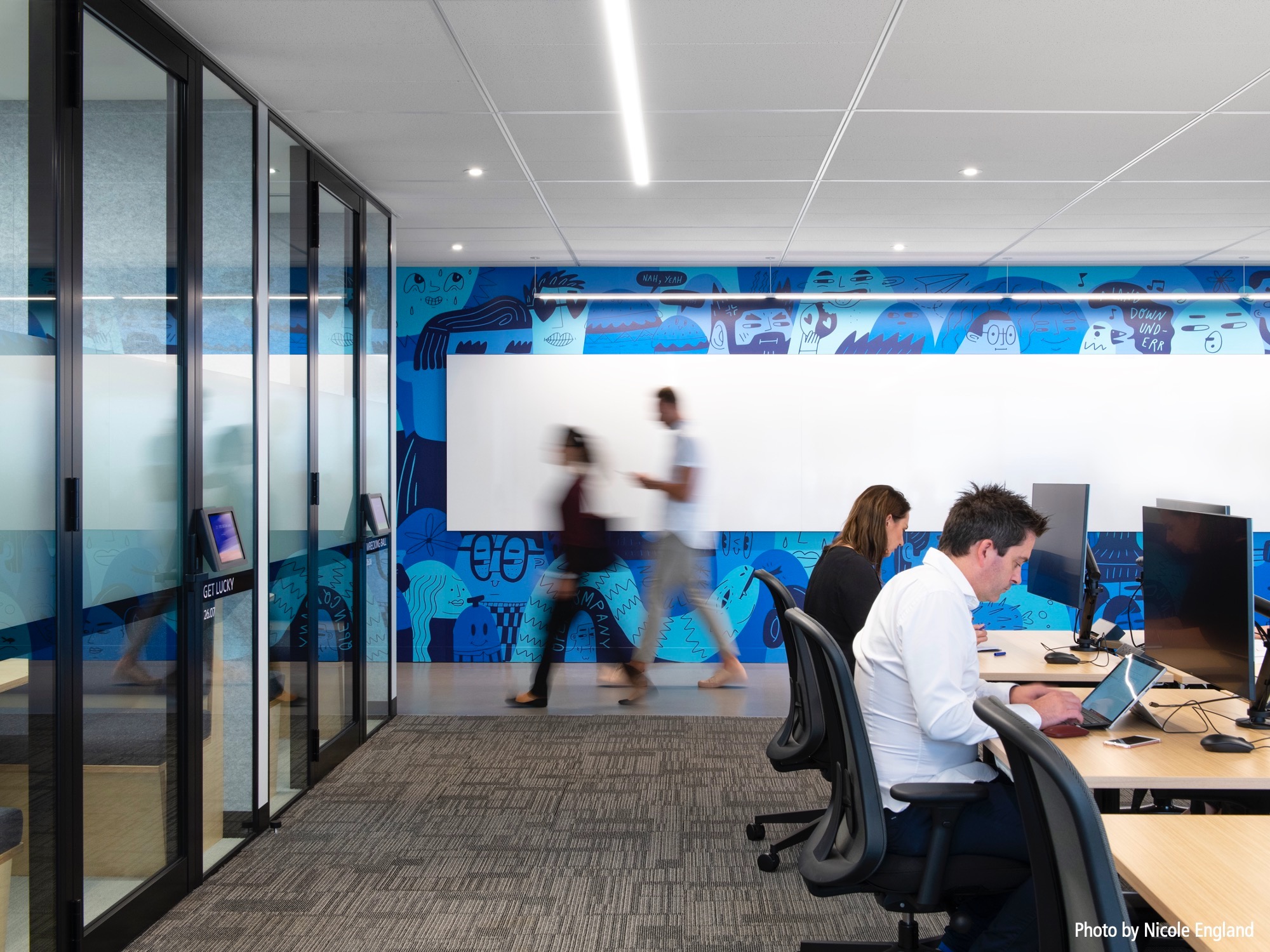
EC3's redesign successfully eliminated the visual clutter of the Client's existing levels by strategically recalibrating shared amenities and implementing flexible desk configurations. Playful graphics and colors enhance the visual identity of the teams.
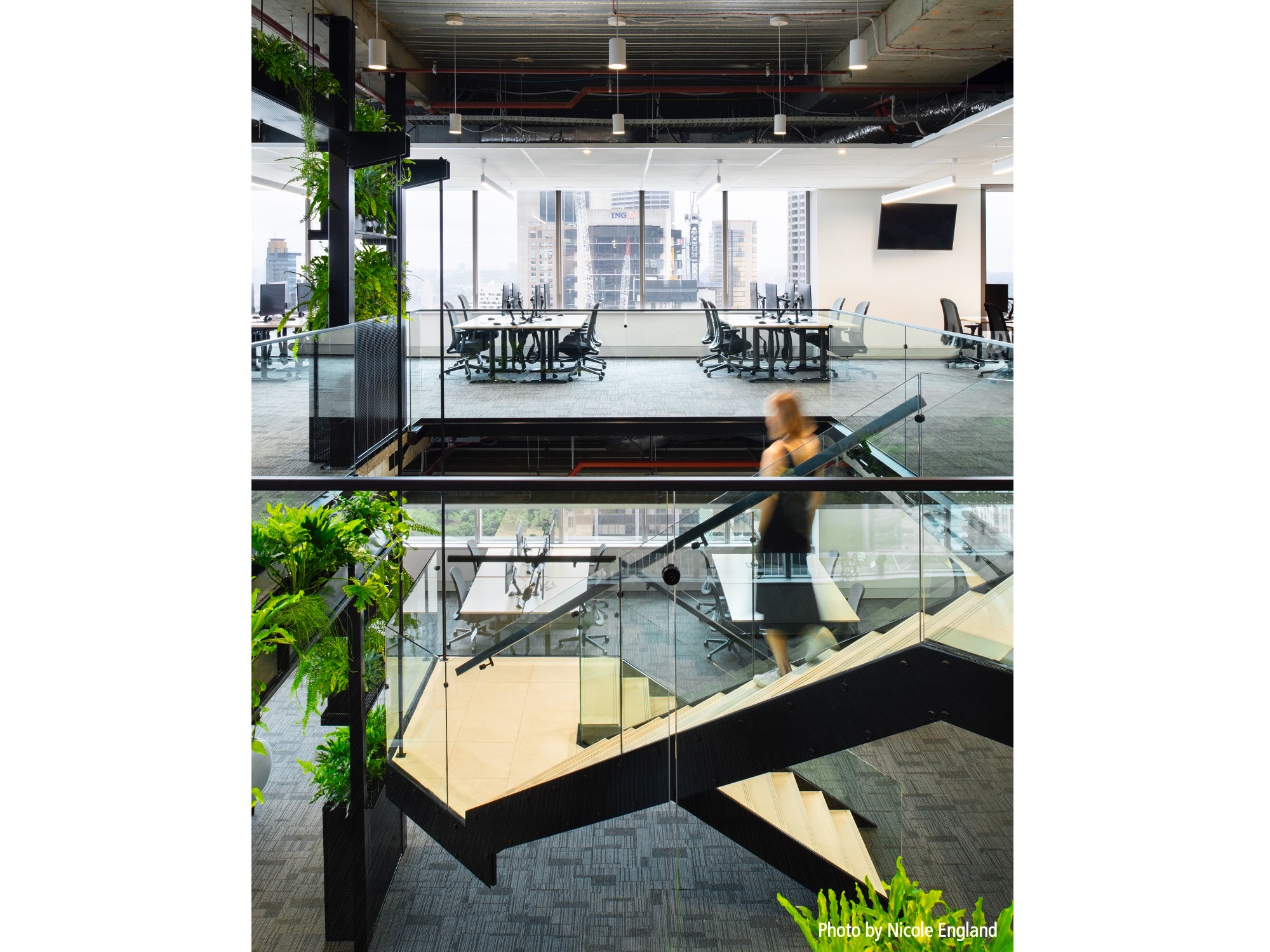
The new sculptural stair serves as a focal point of social encounters, connecting the two levels with natural light and opening to views of Sydney’s skylines as well as team neighborhoods.
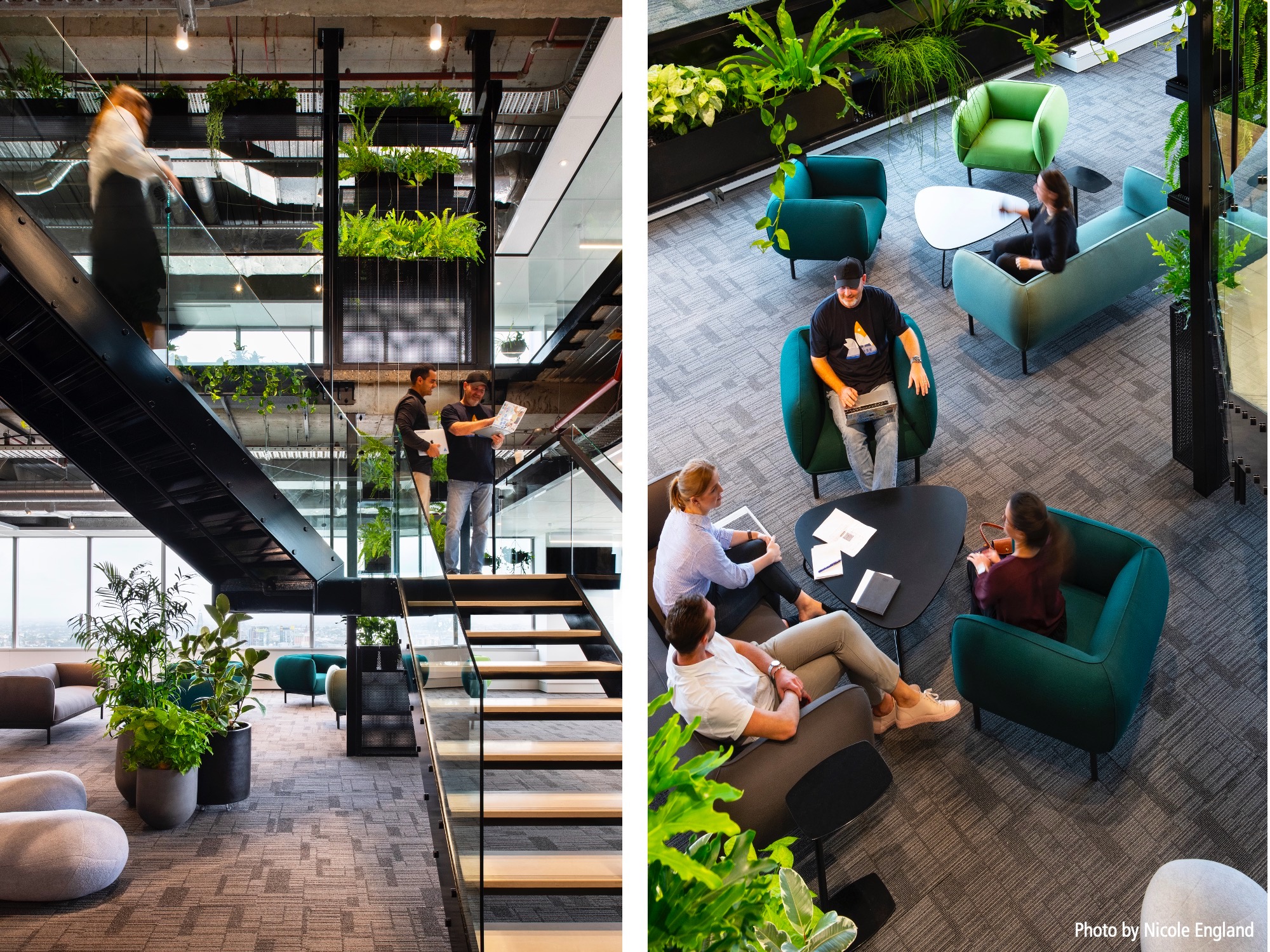
Informal gathering and breakout spaces are organized around the central stair and throughout the team neighborhoods to enable impromptu meetings and collaborations, empowering synergistic-urbanism and promoting community-building within the overall workplace.
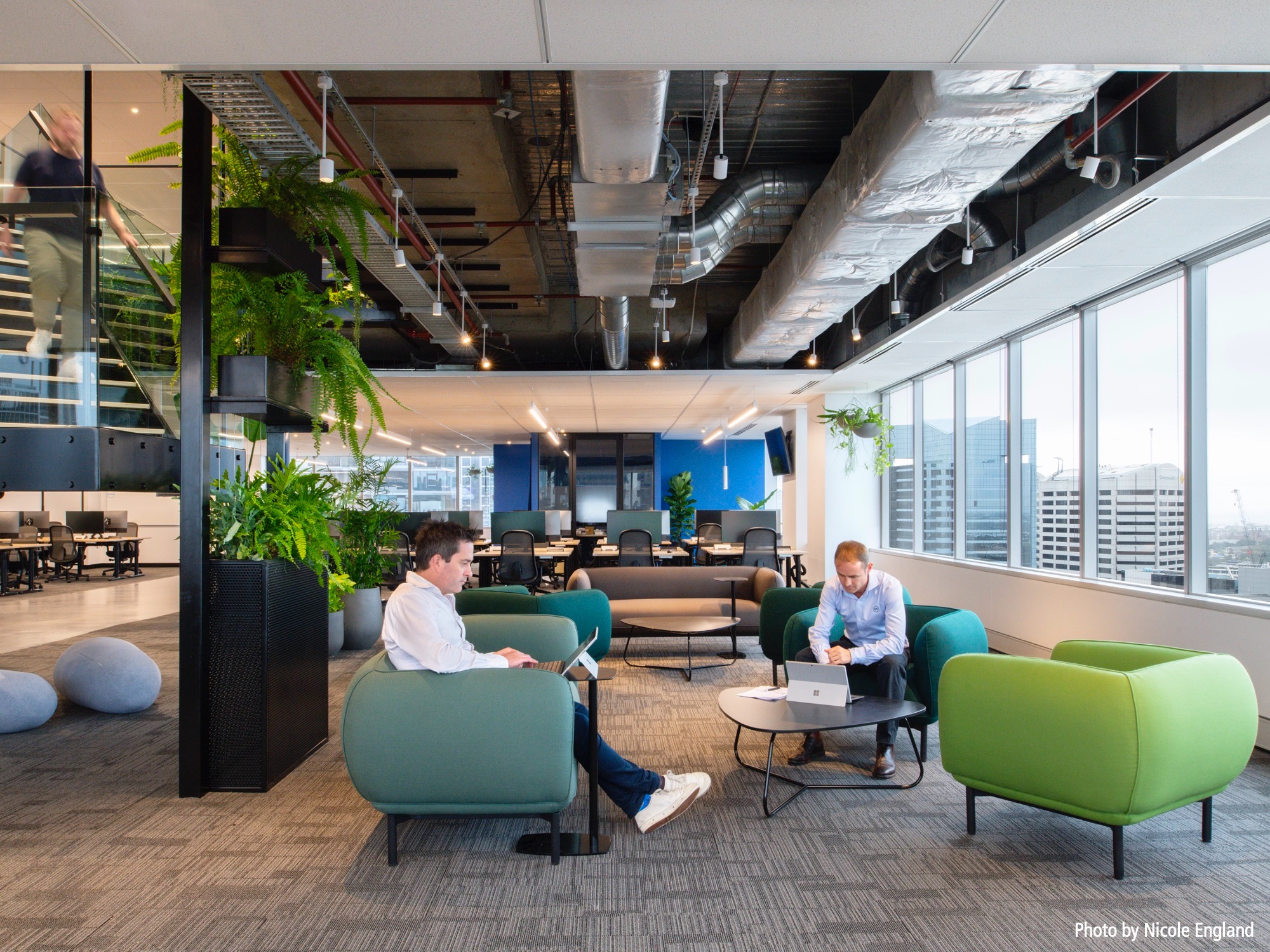
The centrally located “Piazza” space, supported by a communal pantry, serves as a flexible space for casual working, breakout sessions or periodic town-hall meetings. With ample natural light and city views, EC3’s design for levels 25th and 26th has achieved a new workplace experience for the Client that is bright, casual, inviting, and communal.
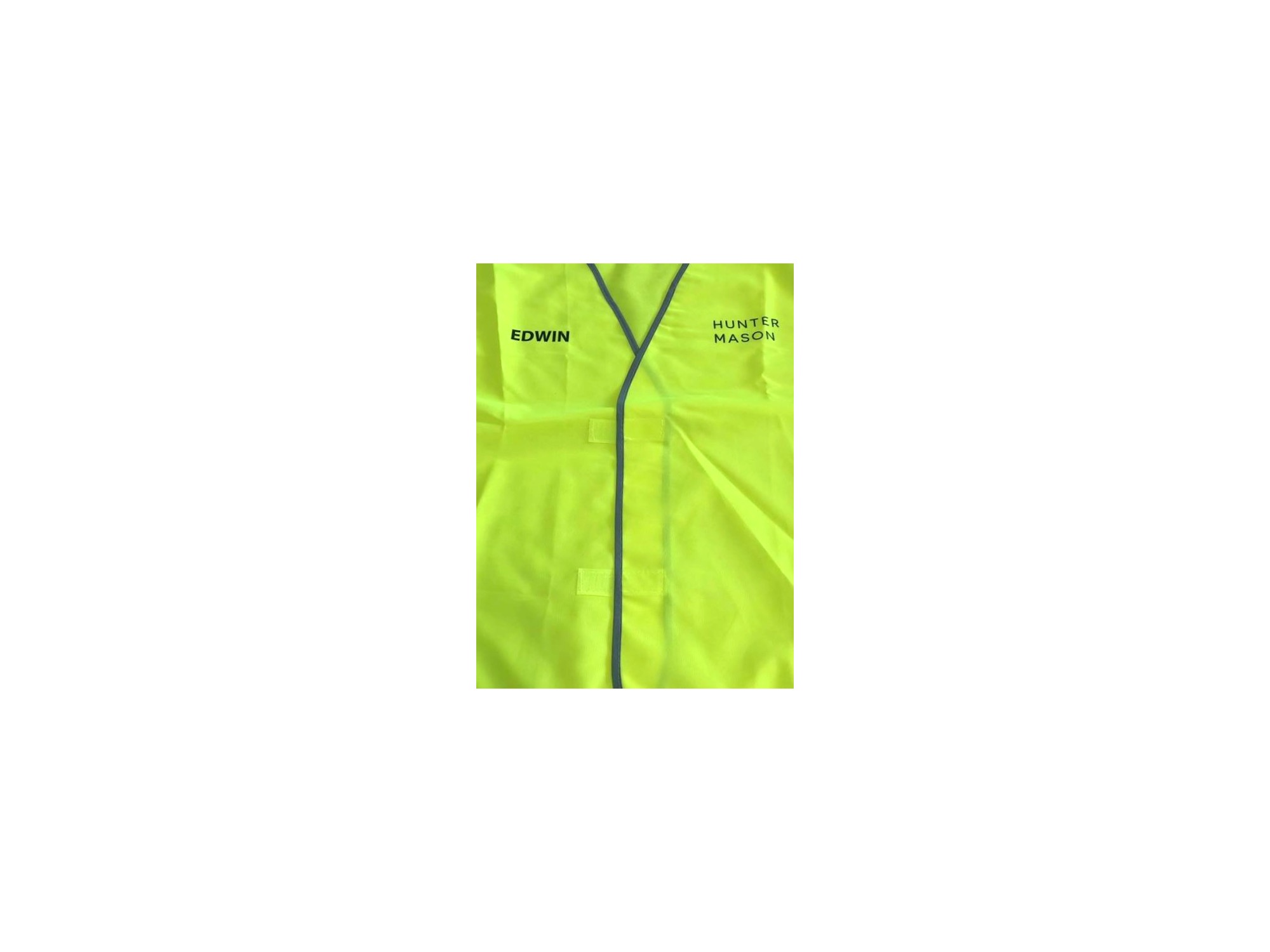
EC3's design for Atlassian's George Street workplace was completed on schedule in March 2020 during the pandemic. With Atlassian's new "Team Everywhere" policy allowing remote work for 25% of the time, the redesign for levels 25th and 26th provides a desirable environment and compelling reason for the team’s return to work.
