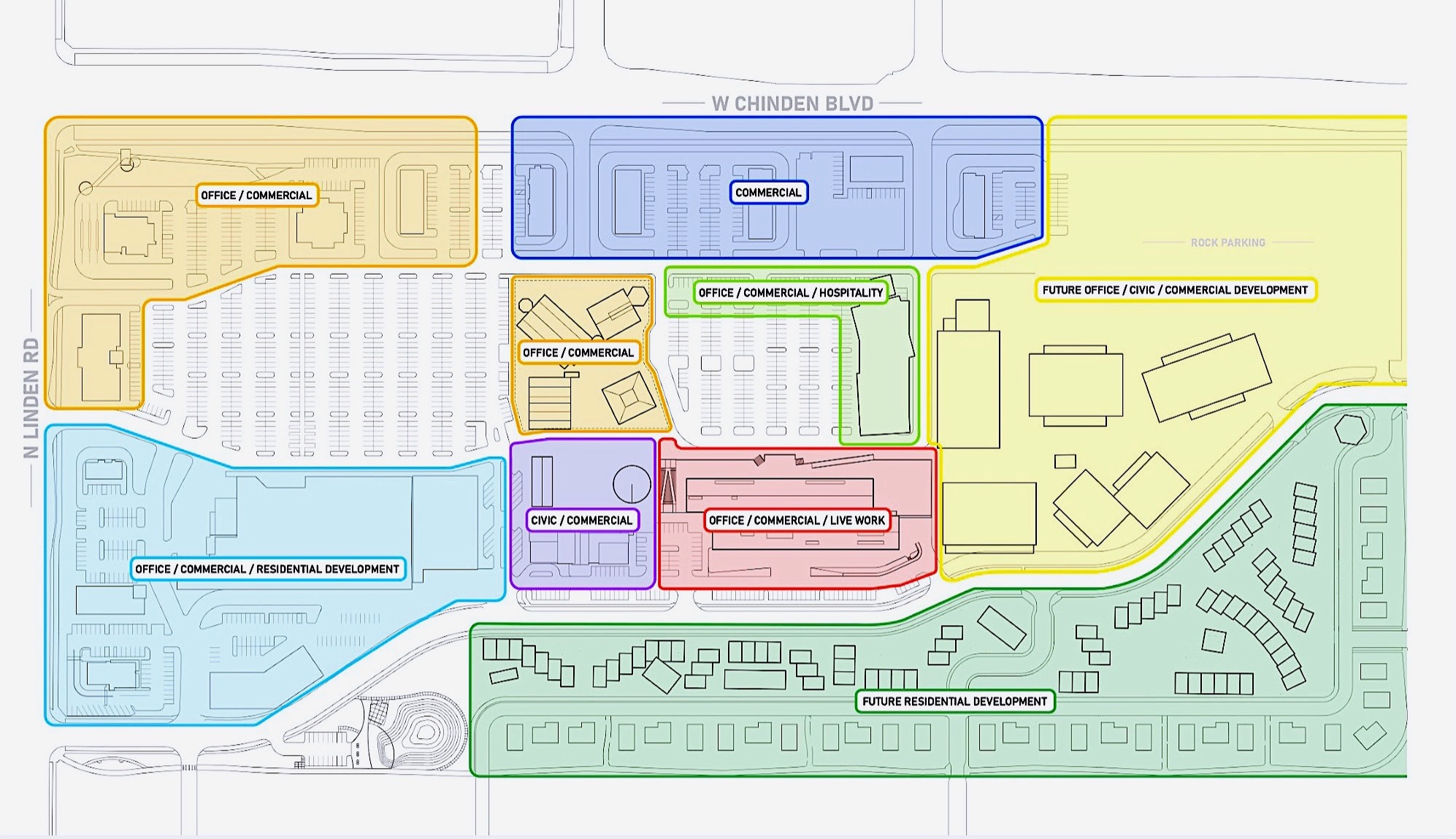
Orchard Park is EC3’s first ground up master plan for a mixed-use development in Meridian, Idaho. The project aims to be a catalyst for the region’s transformation as a hub for entrepreneurial investments and a year-round destination for outdoor lifestyle.
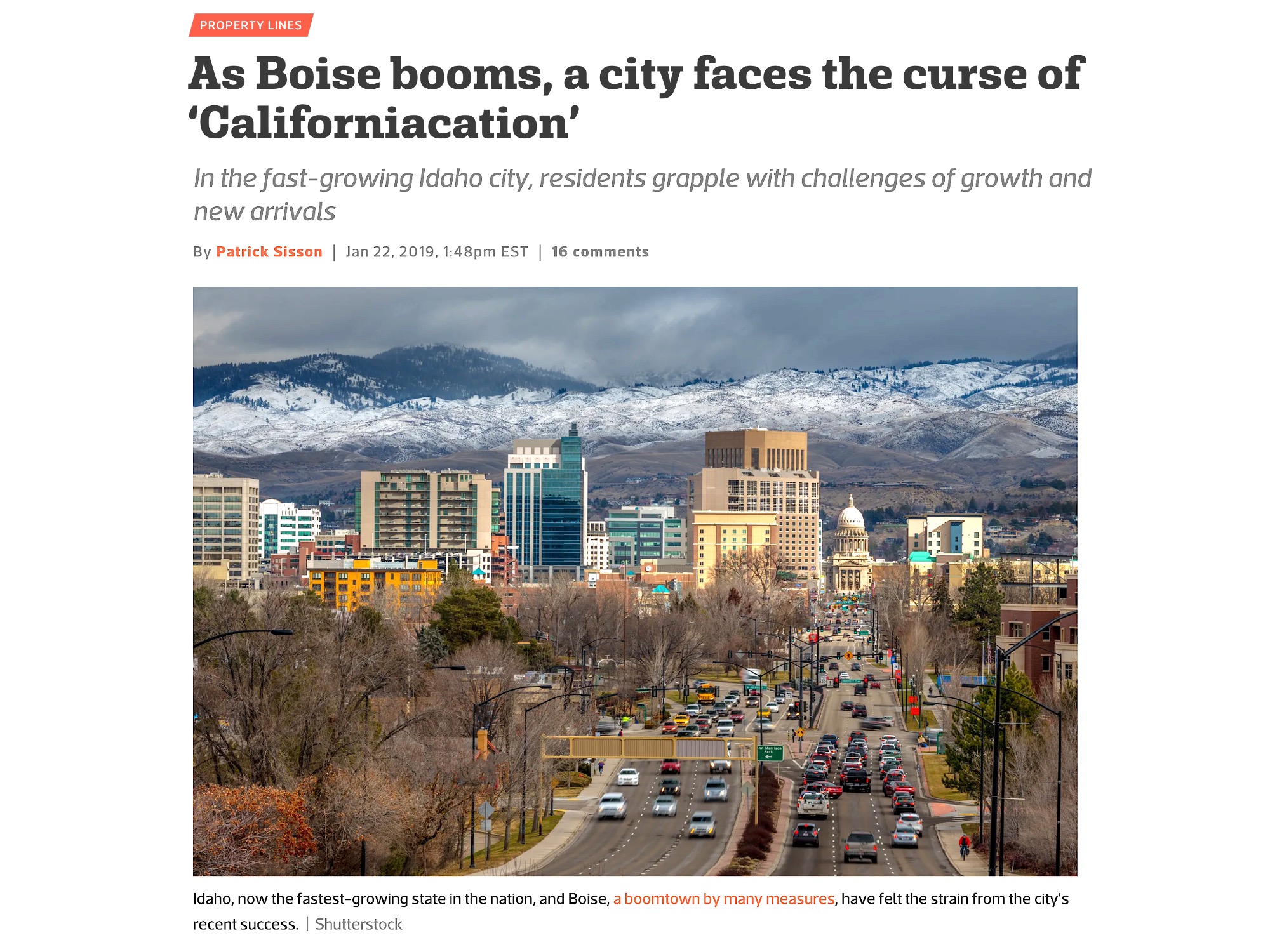
Fueled by an influx of new residents from the coastal cities during the global Pandemic, Idaho was the second-fastest growing state in the US in 2022 according to the U.S. Census Bureau. Consequently, Boise and the surrounding metropolitan area have become a boomtown with new investments in commercial, residential and civic infrastructures.
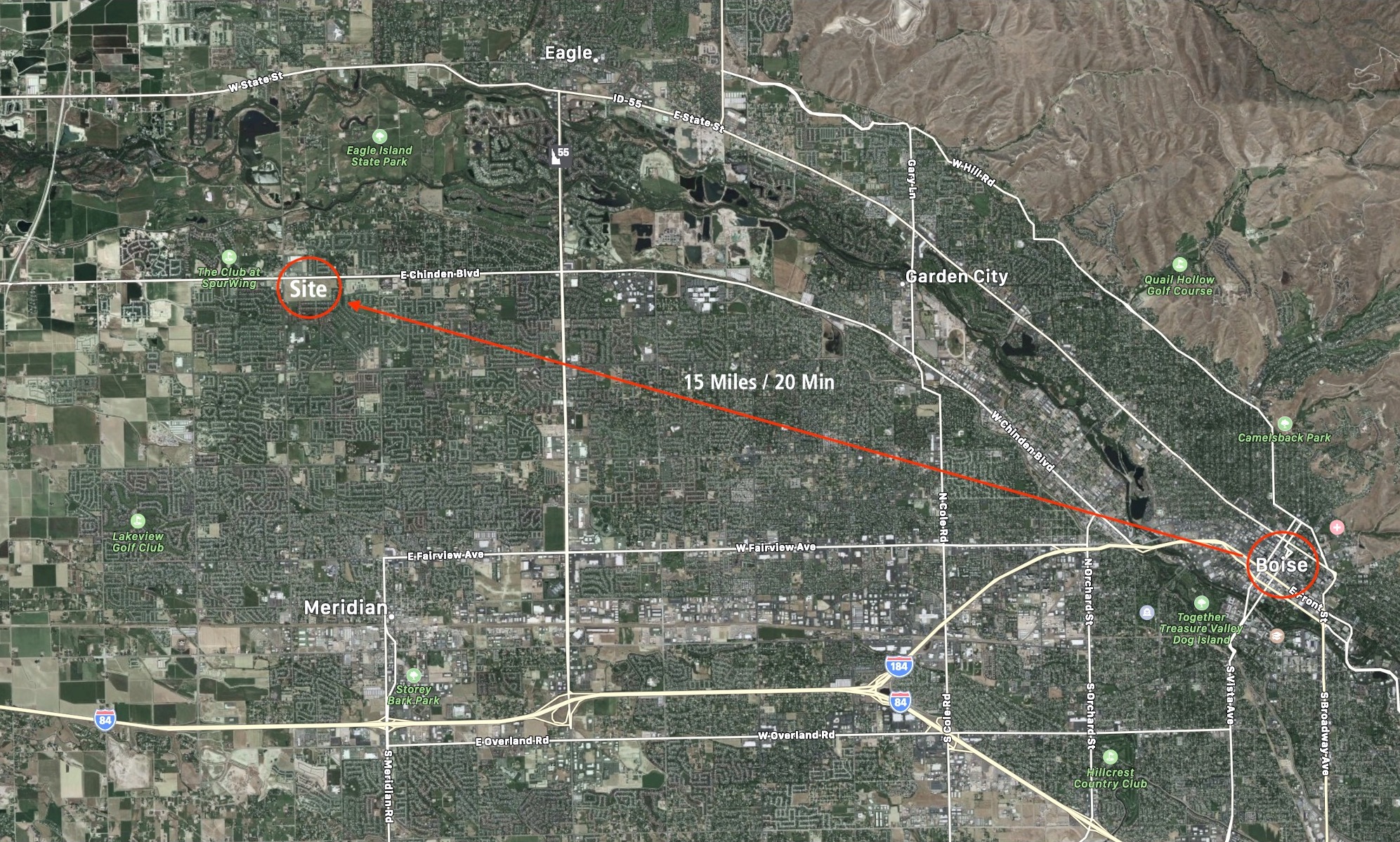
The residential community of Meridian offers affordable home ownership, a short commute to Downtown Boise, and easy accessibility to nature for the recent arrivals.
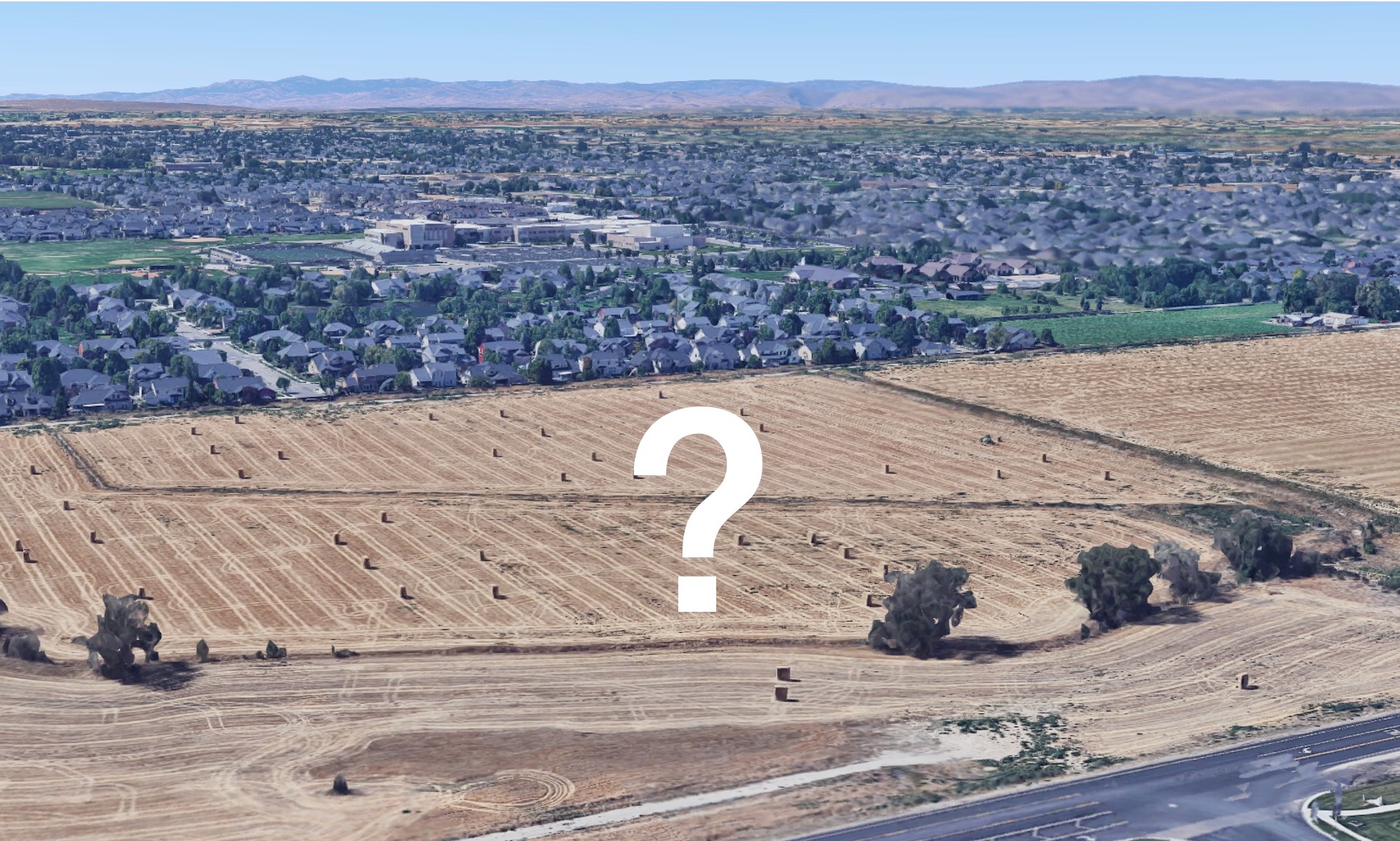
Located at the intersection of Meridian’s main thoroughfares of E. Chinden Blvd. and N. Linder Road, the 81-acre site was acquired by the Boise-based developer High Desert Development (HDD) in 2019.
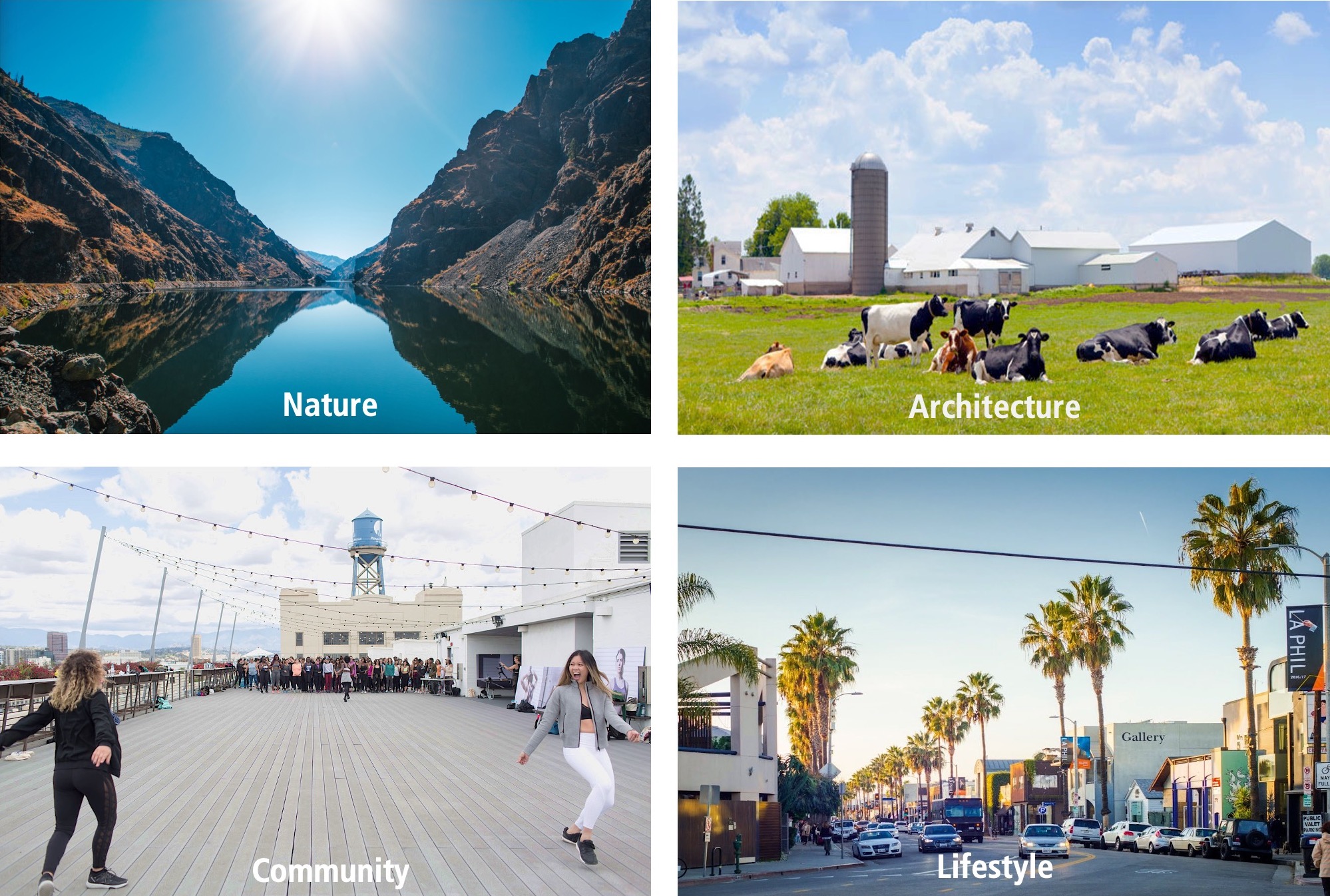
Beginning in the summer of 2020, EC3 was engaged by HDD to develop an urban vision that prioritizes consumer experience and social encounters, while offering sophisticated urban amenities combined with the low-key and natural lifestyle of Idaho.
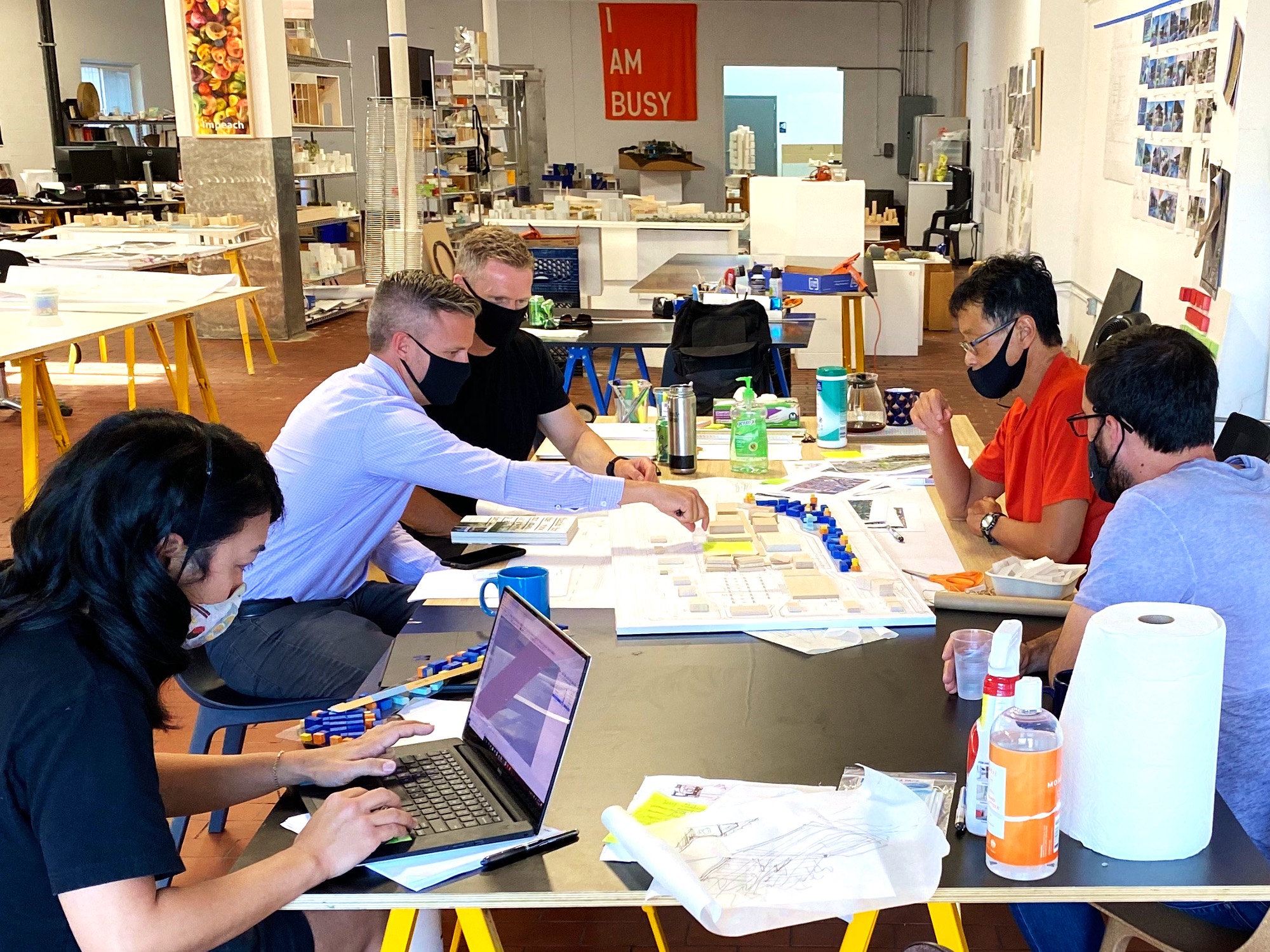
Michael Slavin of HDD and Will Howard of Boise-based landscape architect Stack Rock Group kicked off the Orchard Park project with an in-person workshop at EC3’s LA studio, using physical models as the design tool.
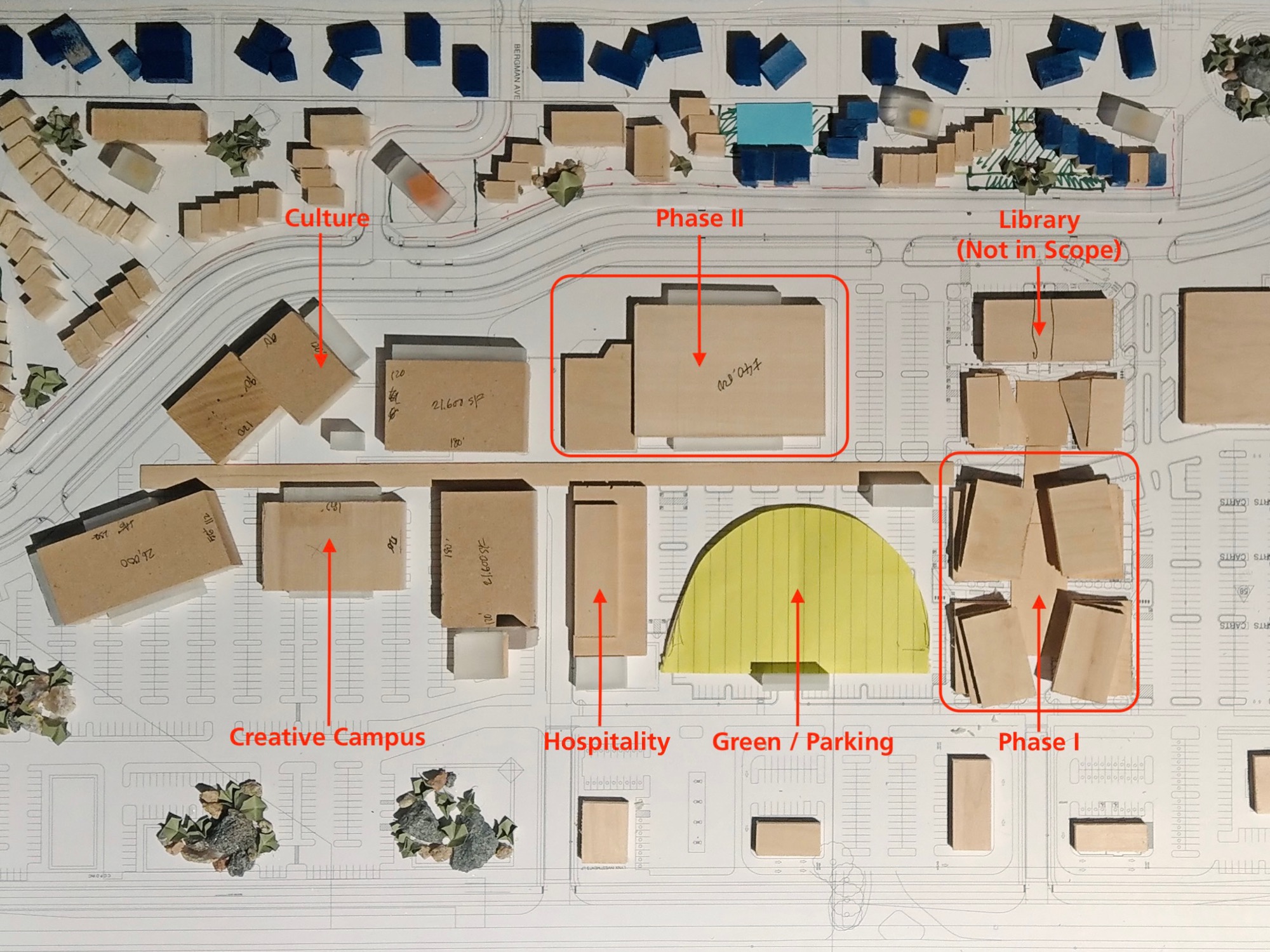
The team arrived at a multi-phase master plan that incorporates the existing tenants of the Meridian Branch Public Library and the Boise-based supermarket chain WinCo, in a new mix-use campus of retail, workplace, hospitality, cultural and civic buildings, as well as over 5 acres of open green space.
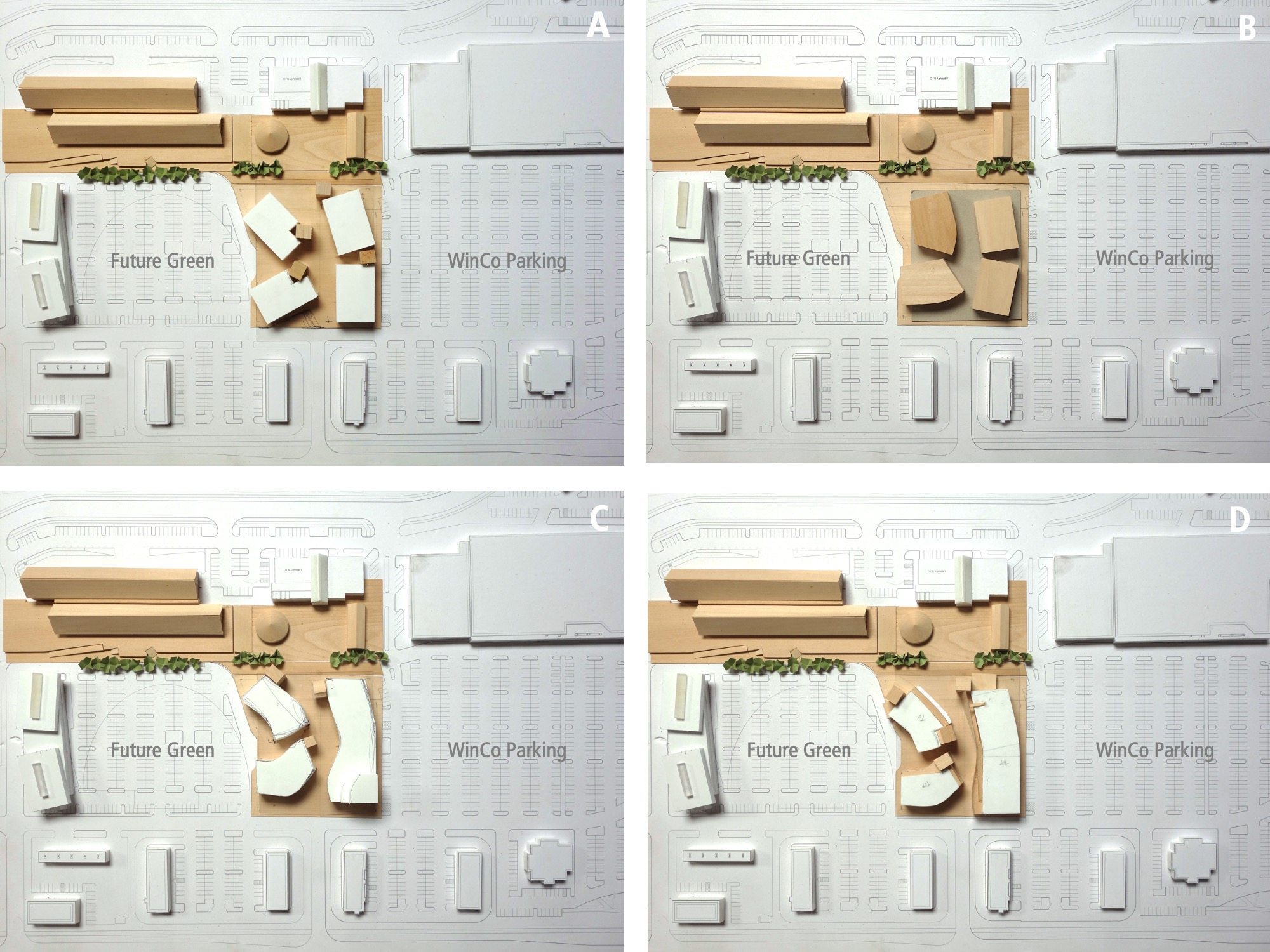
Phase I of Orchard Park would accommodate 120,000 SF of construction area, distributed in four 30,000-SF buildings organized along a pedestrian promenade (images A and B). The 3-level massing, with retail on the ground level and offices on the upper levels, was subsequently revised to a 60,000-SF building adjacent to the WinCo parking lot, and two 30,000-SF buildings that open to the future green space (images C and D).
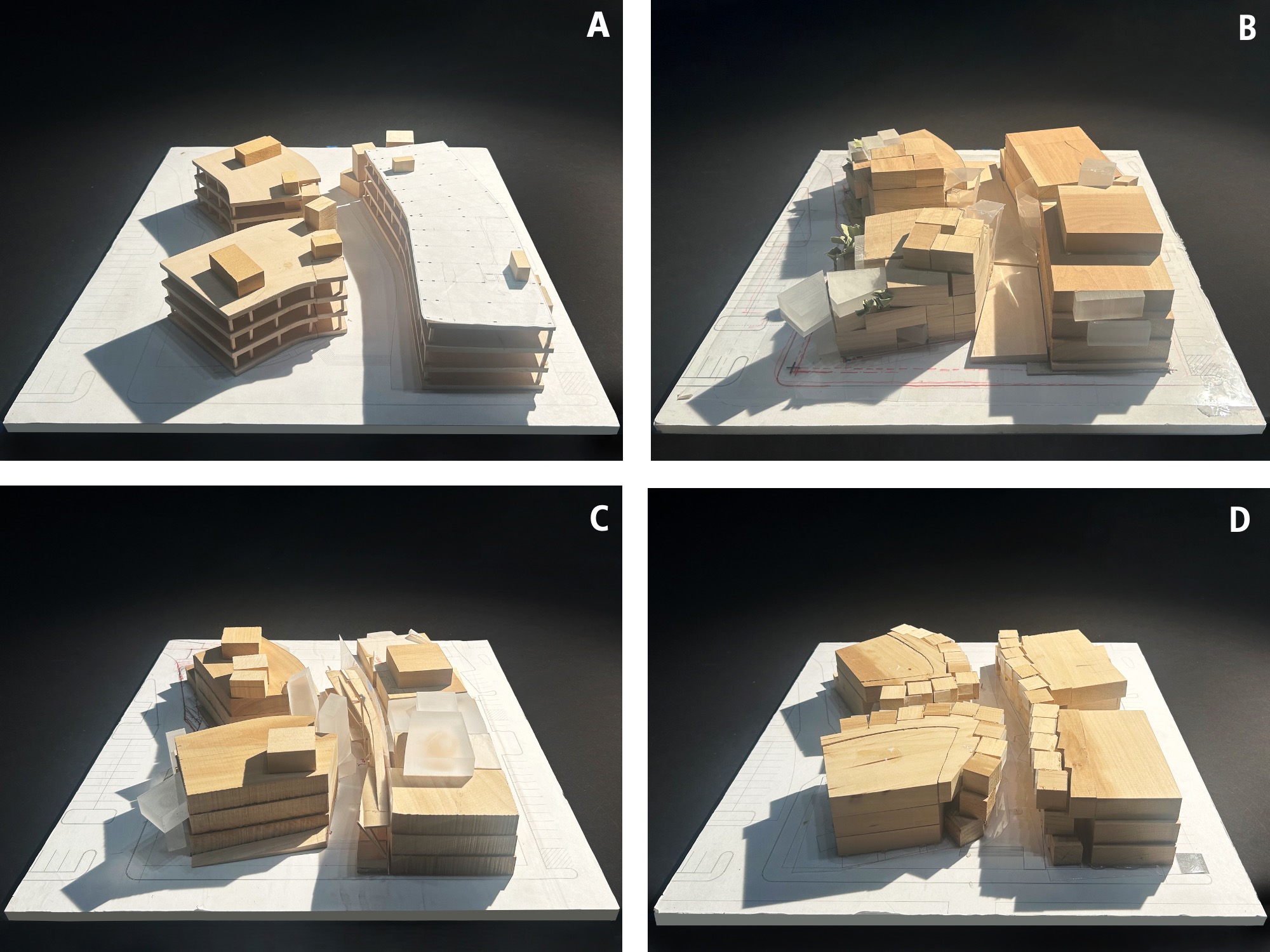
This massing approach was further developed in a sequence of 1/8 “ scale study models representing : mass timber structural system (image A), sculptural glass vitrines (image B), a continuous ramp connecting the pedestrian promenade with a roof terrace and event space (image C), and a modular façade system (image D).
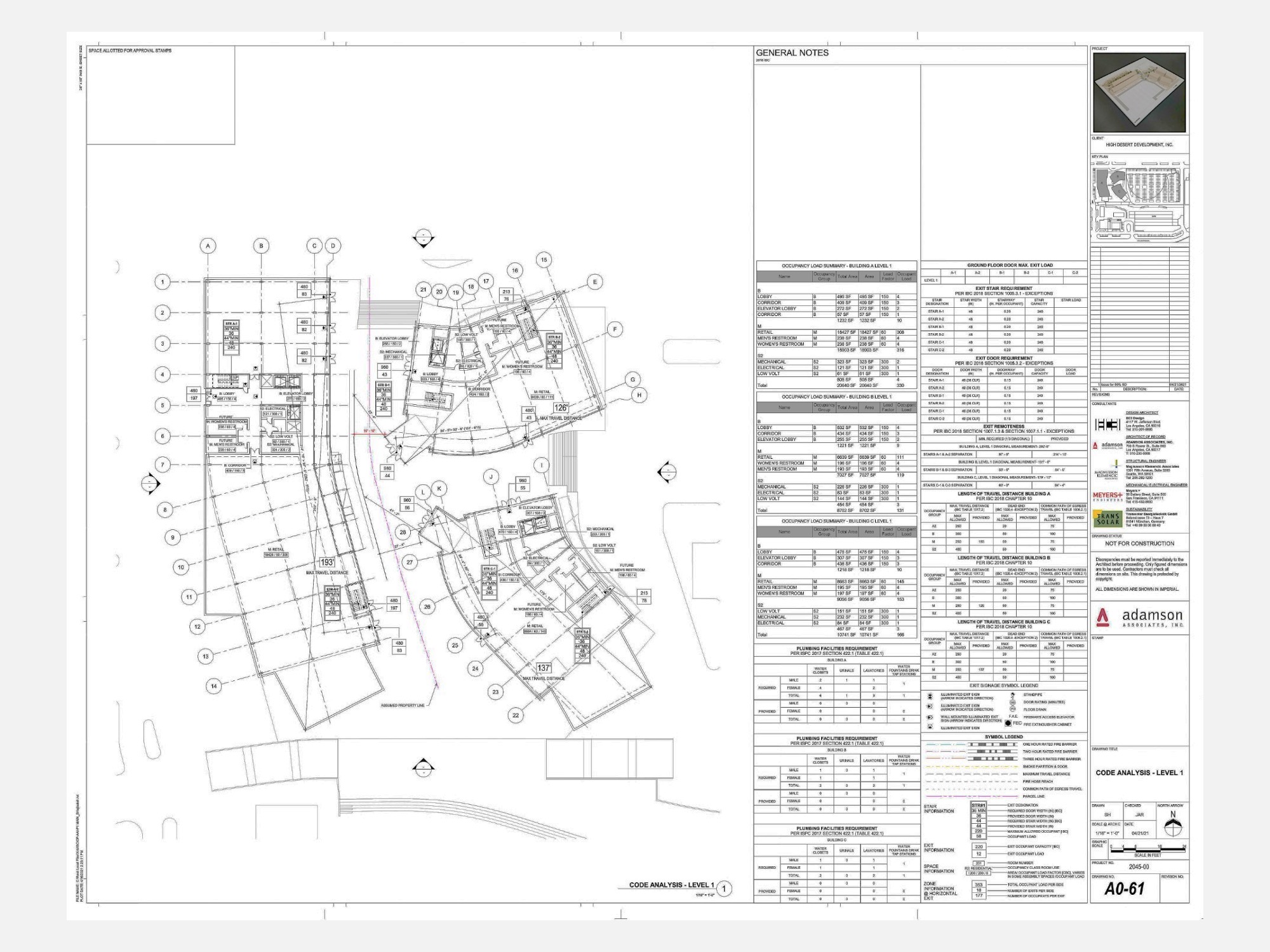
In parallel to developing the massing concepts, the design team worked closely with local contractor Russell Corp. to develop preliminary cost estimates. This process led to HDD’s decision to reduce Phase I’s scope to 40,000 SF of construction, focusing on retail as the main program. A series of new studies followed to explore alternative site plans.
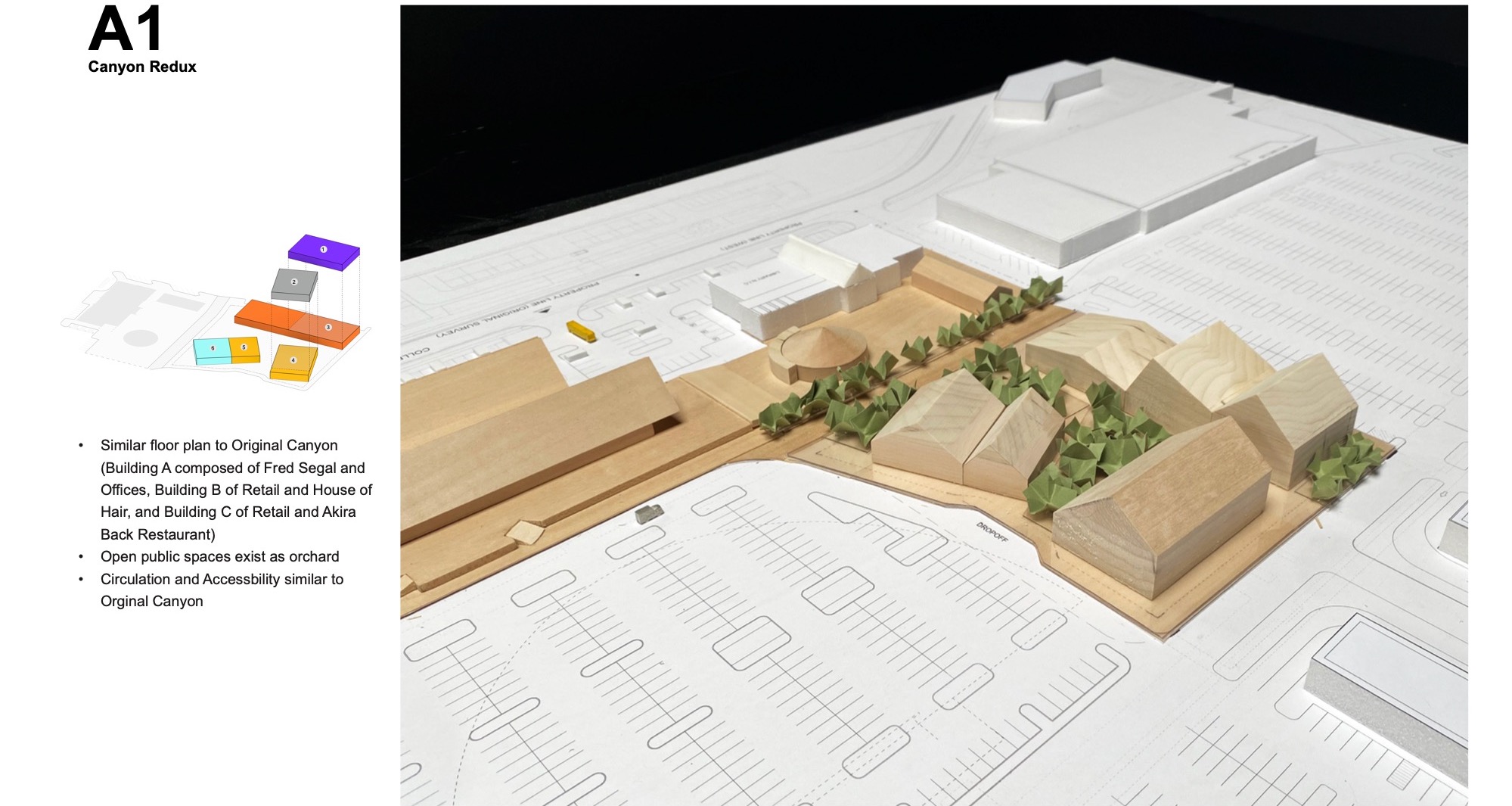
Scheme A1 - The previous site plan of three buildings around a pedestrian promenade has been simplified with single-story structures articulated by playful pitched-roof forms.
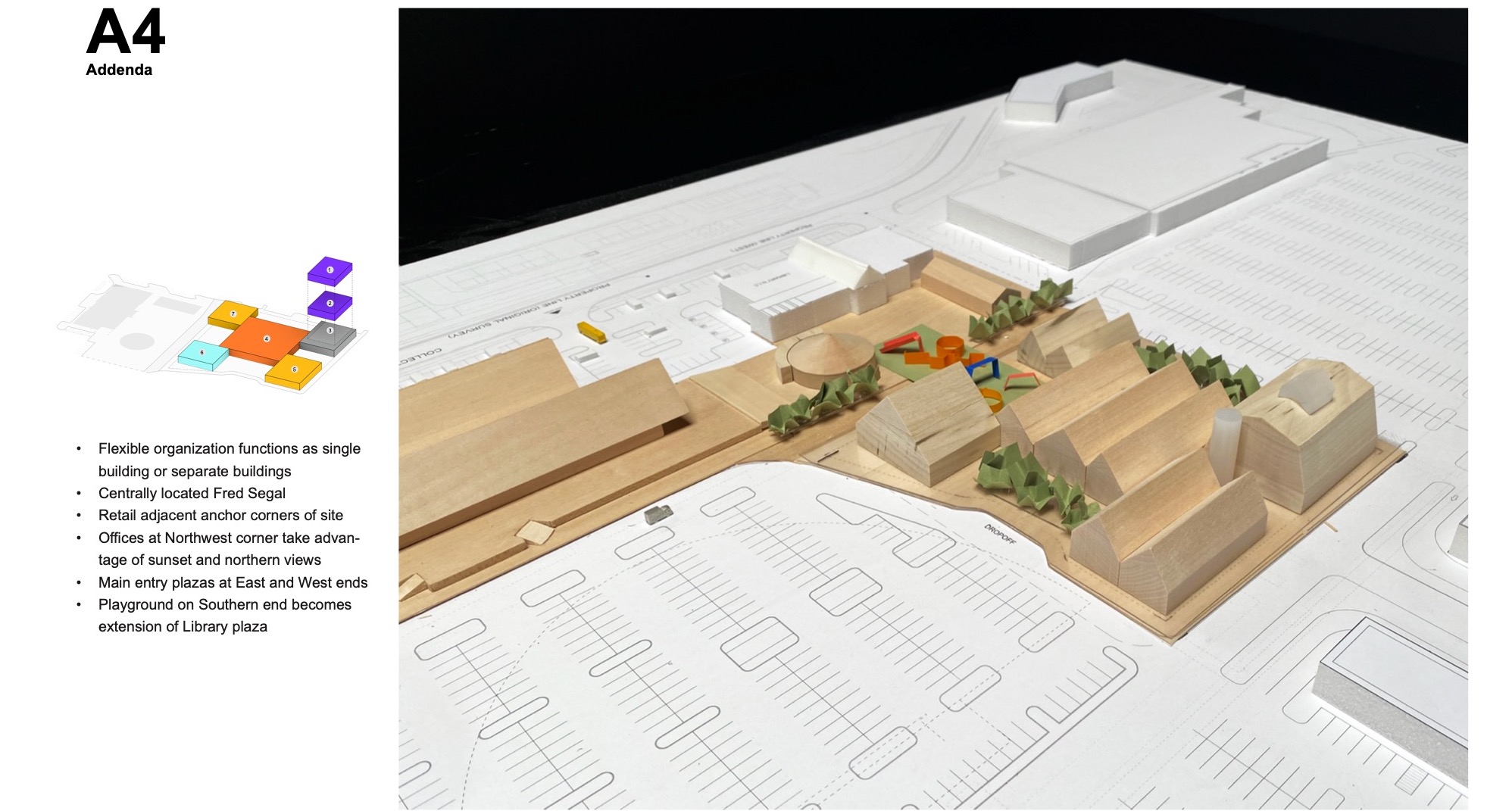
Scheme A4 - A central anchor with interconnected buildings enables flexibility for a single large tenant or multiple tenants. A generous playground to the south connects with Library Plaza.
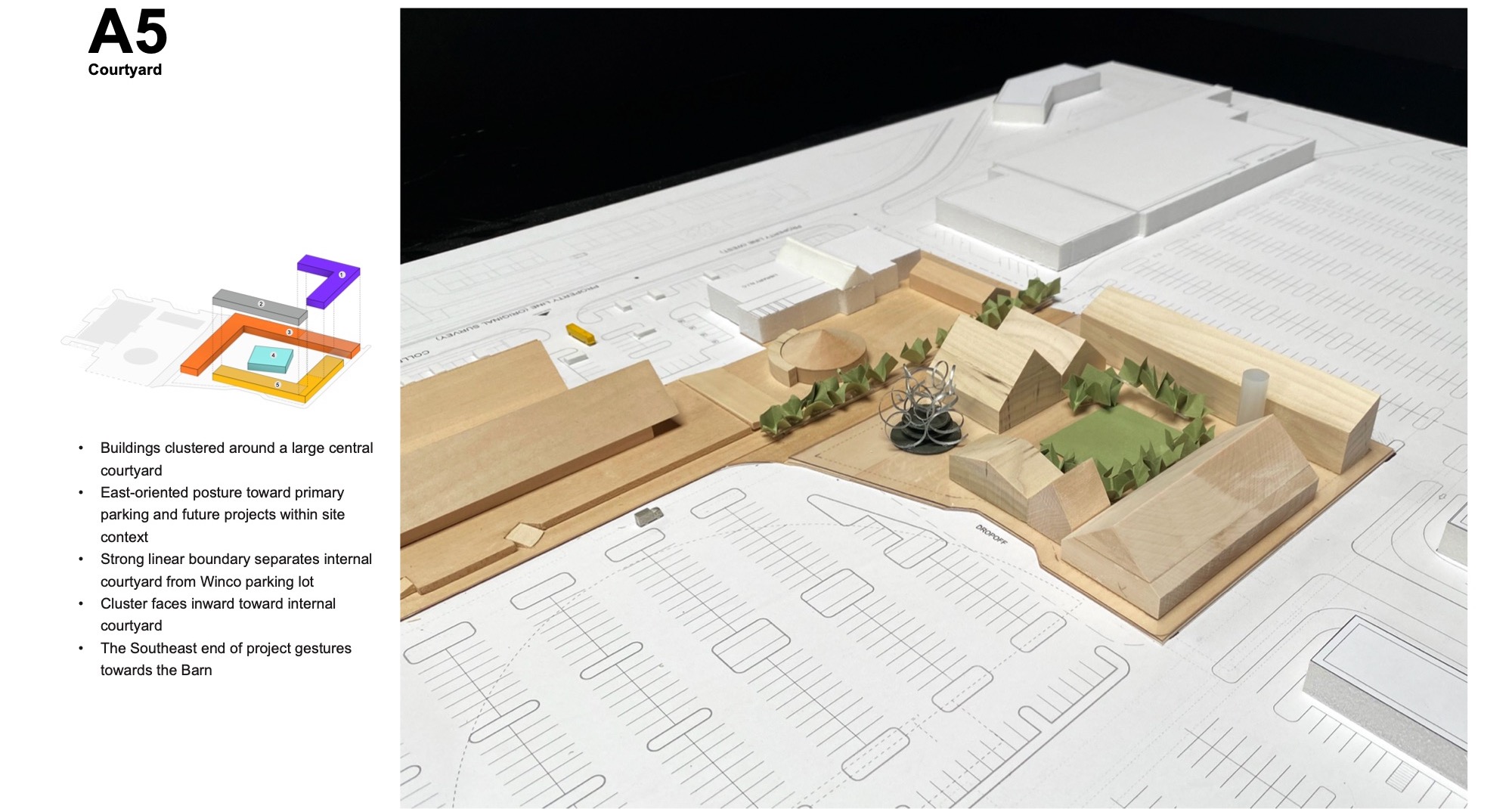
Scheme A5 - Two L-shape structures define a large central courtyard to accommodate public events and community gatherings.
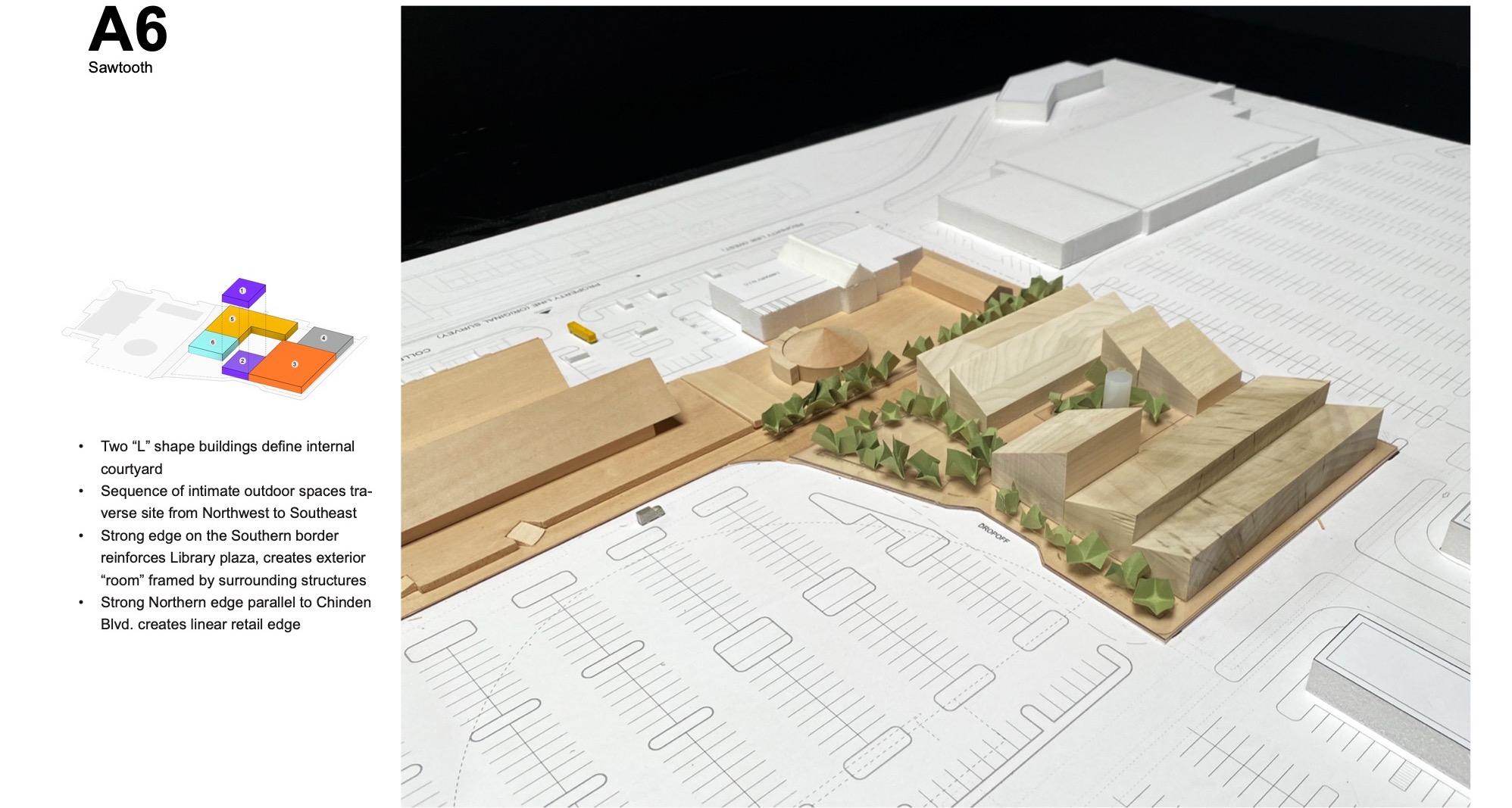
Scheme A6 – Large loft-like structures with north facing sawtooth skylights maximized frontages along E. Chinden Blvd and Library Square.

Scheme A9 – Campus of single-story buildings with different volumes and footprints around intimate courtyards optimize leasing flexibility for multi-use tenants.
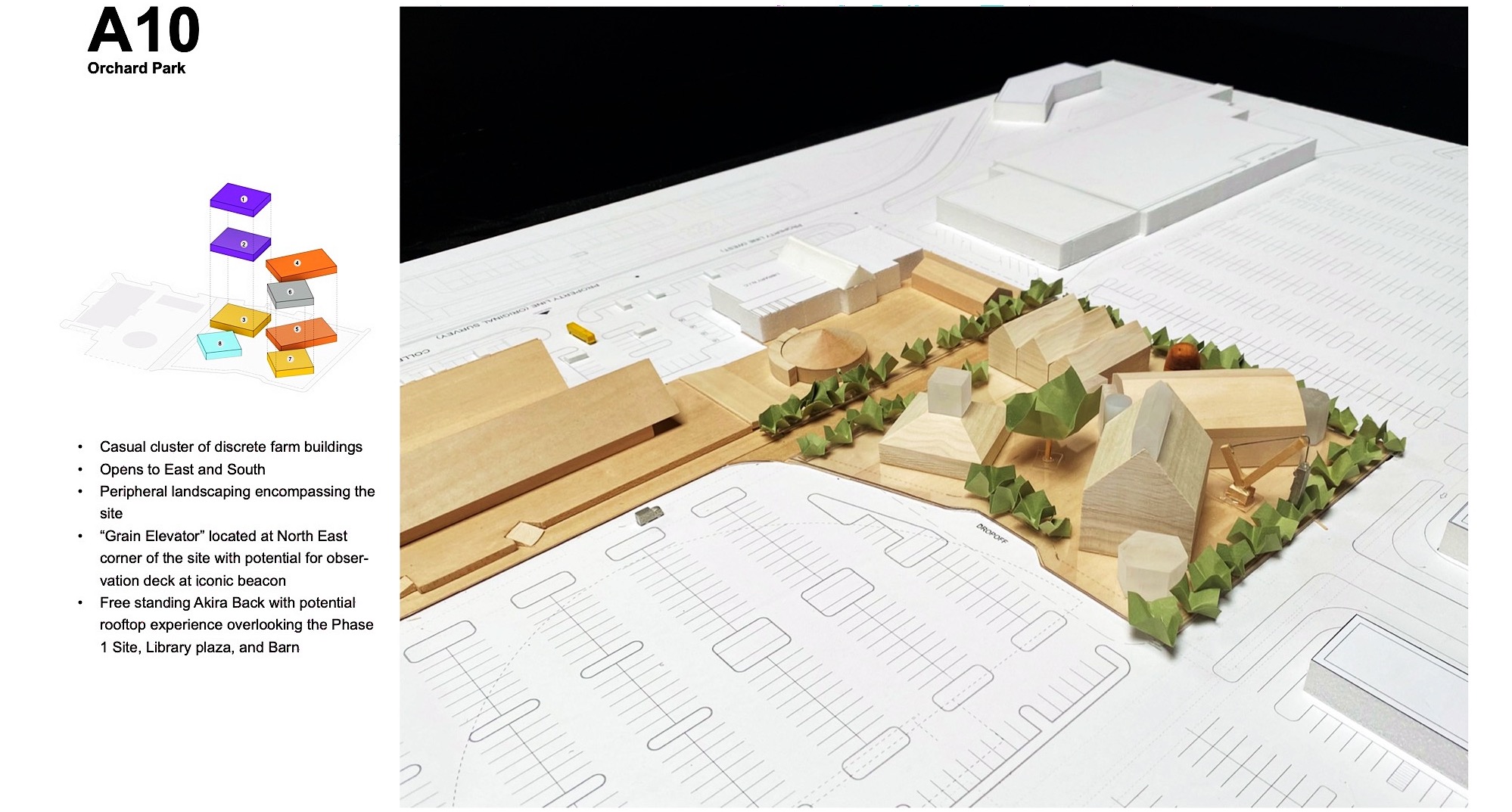
Scheme A10 – Cluster of discreet structures reminiscent of Idaho's farmstead create variety of outdoor spaces. Porosity to east and south anticipate transition to future green park and Phase II.
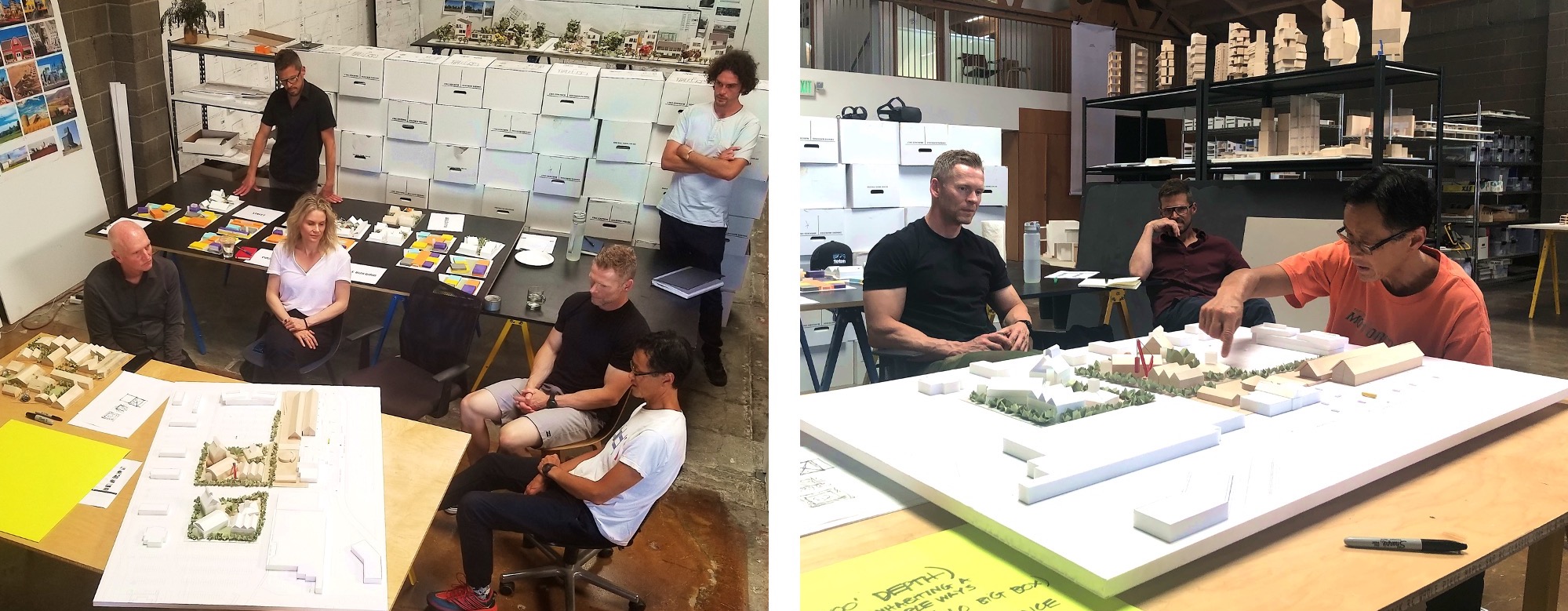
In July 2021, the design team, including the client HDD and executive architect Adamson Associates International (AAI) evaluated the different schemes in a design workshop at our LA studio. The pros and cons of each study were discussed, arriving at a consensus for Scheme A10 as the new design direction.
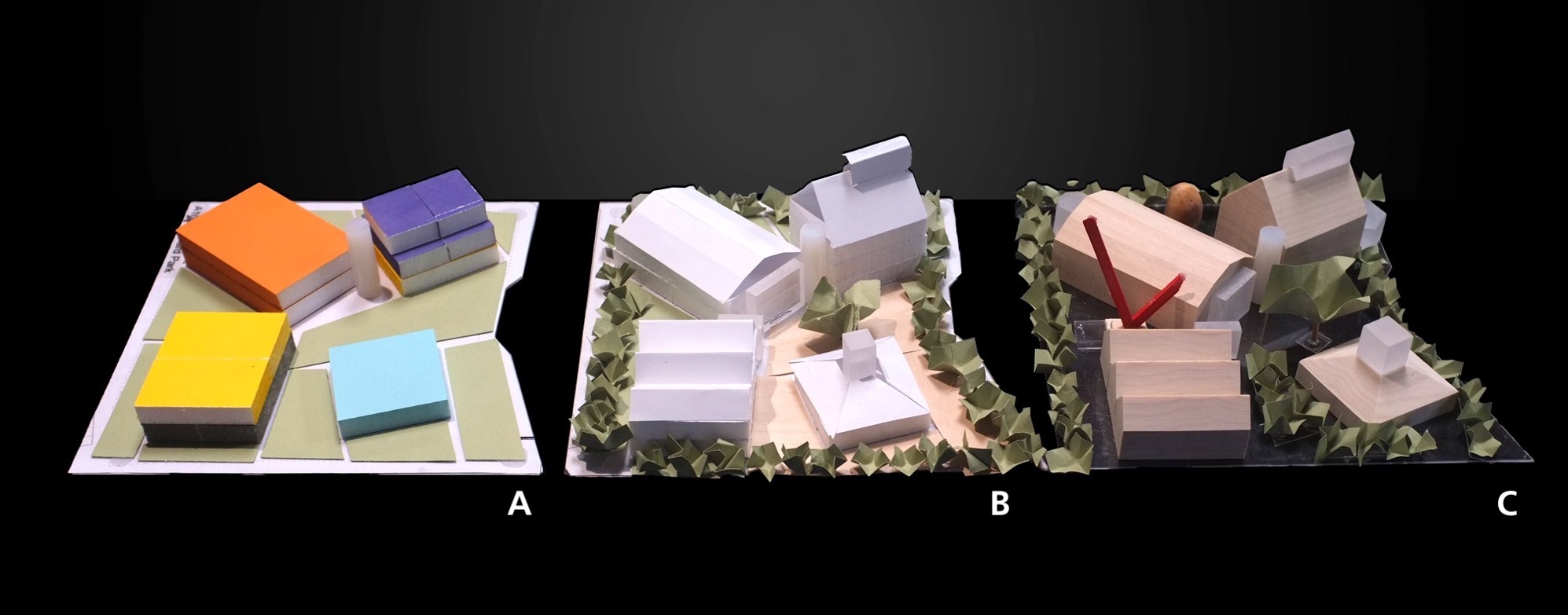
A sequence of study models documenting the evolution of Scheme A10 : color blocks representing different tenants (image A), preliminary pitched-roof study in white cardboards (image B), and final massing in solid basswood incorporating skylight volumes (image C).
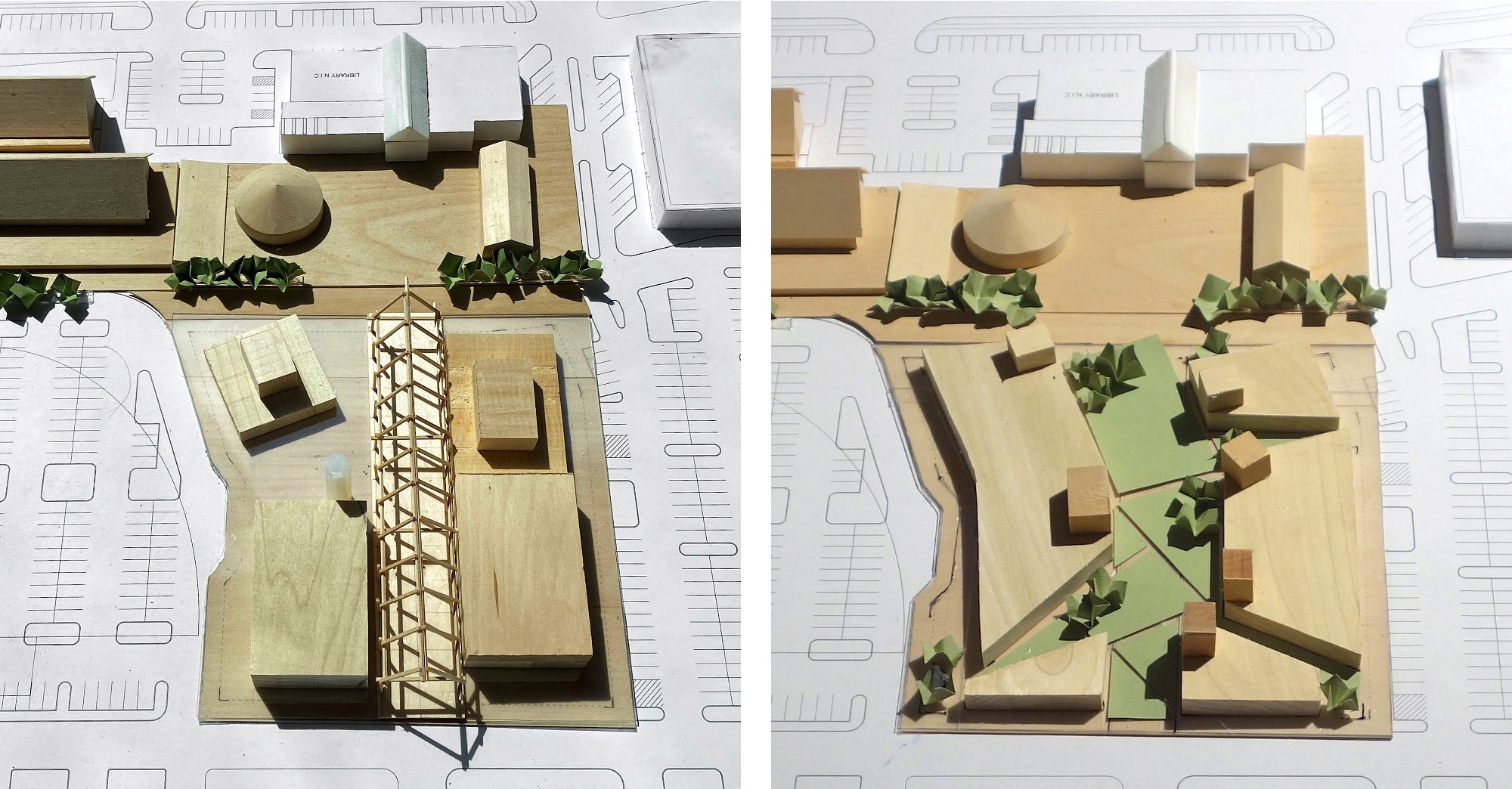
Consultation with the city of Meridian’s zoning department led to the requirement to provide clearance for an underground utility easement beneath the proposed pedestrian promenade. EC3 was requested by HDD to revisit the concept of the pedestrian promenade with the reduced program scope.
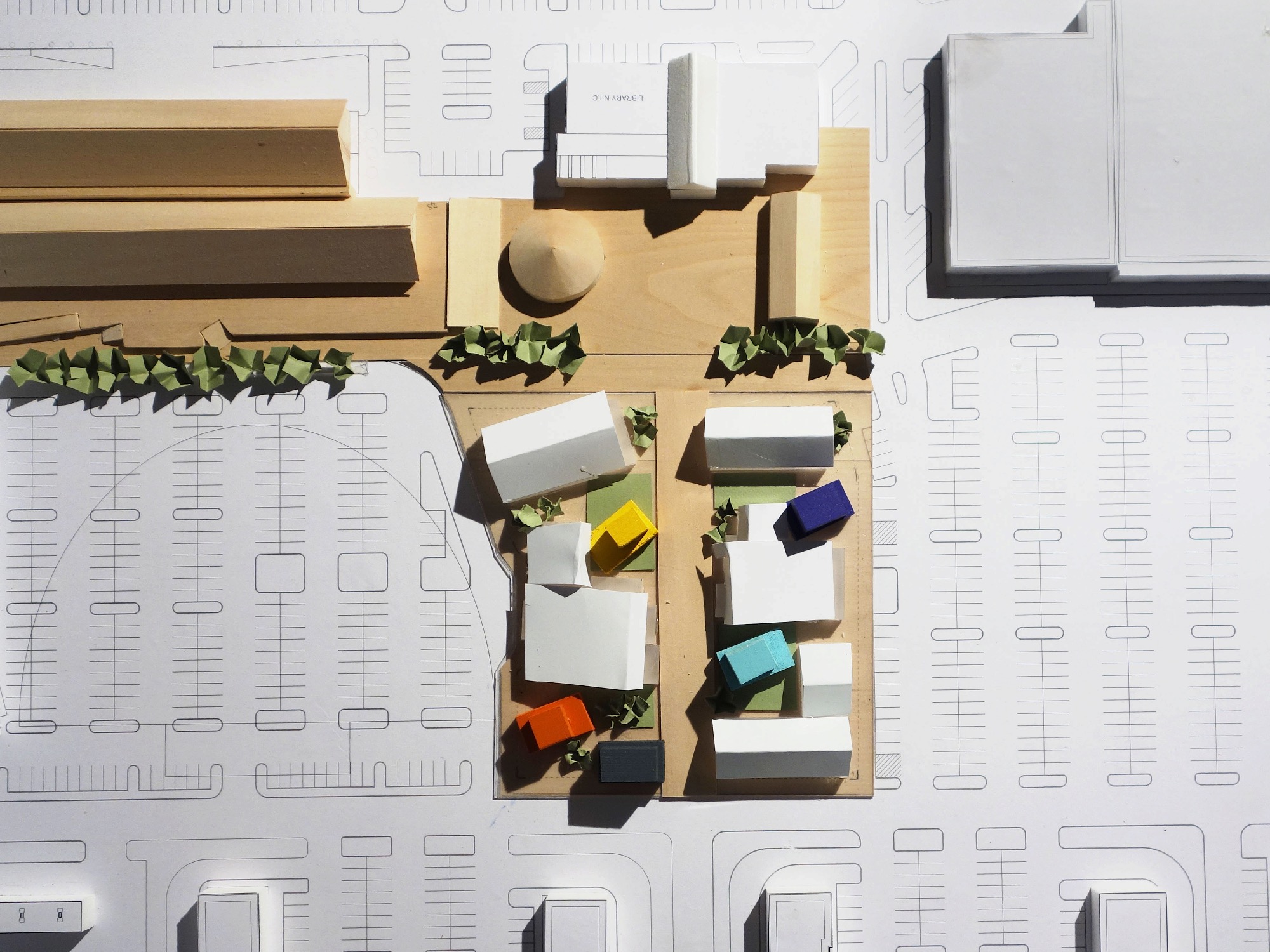
Combining the concept of clustered buildings from Scheme A10 with the concept of the pedestrian promenade, the design team arrived at a site plan that consists of a collection of single-story structures designed with a diversity of outdoor spaces and courtyards. Anchor tenants (color blocks in the sketch model) are articulated as sculptural elements to give the courtyards unique identities.
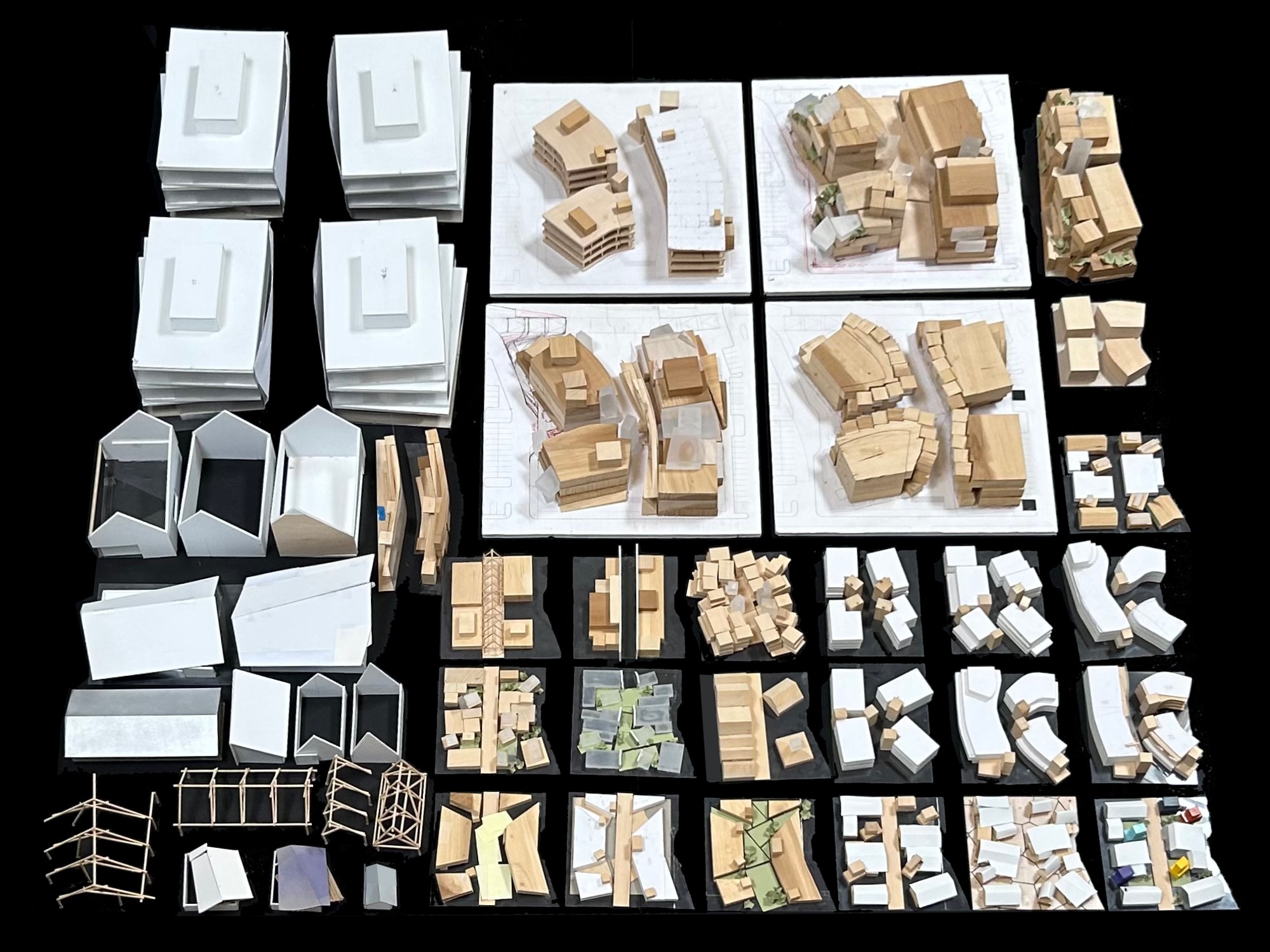
After a rigorous master planning process that involved in-person workshops, close collaboration with the client HDD and the consultant team, as well as many iterations of study models, Orchard Park Phase I arrived at a preferred scheme in October 2021.
To be continued in Orchard Park Collection Design Journal . . .

