
The Crystal Barn is an 85,000-SF “multi-purpose” commercial, recreational, and cultural space located in Meridian, a short commute from downtown Boise, Idaho. The project aims to create a new model of mixed-use development that prioritizes flexibility of program with high environmental performance and public space making for an Amazon-led, post-pandemic economy.

Conceived as Phase II for the 81-acre Orchard Park Master Plan, the Crystal Barn is seamlessly integrated with Orchard Park’s Phase I Collection through a Pedestrian Promenade that unifies the different phases of the creative campus.

It is visible from Meridian’s main intersection at E. Chinden Blvd and N. Linder Road; and provides the main anchor and backdrop for the future green space in the master plan.

Inspired by the vernacular architecture of Idaho, the two staggered 350-ft-long shed-like structures create a dynamic, multi-level interior connecting the Pedestrian Promenade in the north (+8’-0”) with the entry to the south (-8’-0”).

Envisioned as the 21st Century version of the Crystal Palace, the Crystal Barn showcases regionally specific brands that offer unique amenities and visitor experiences under the pitched roofs of the generous flexible space.
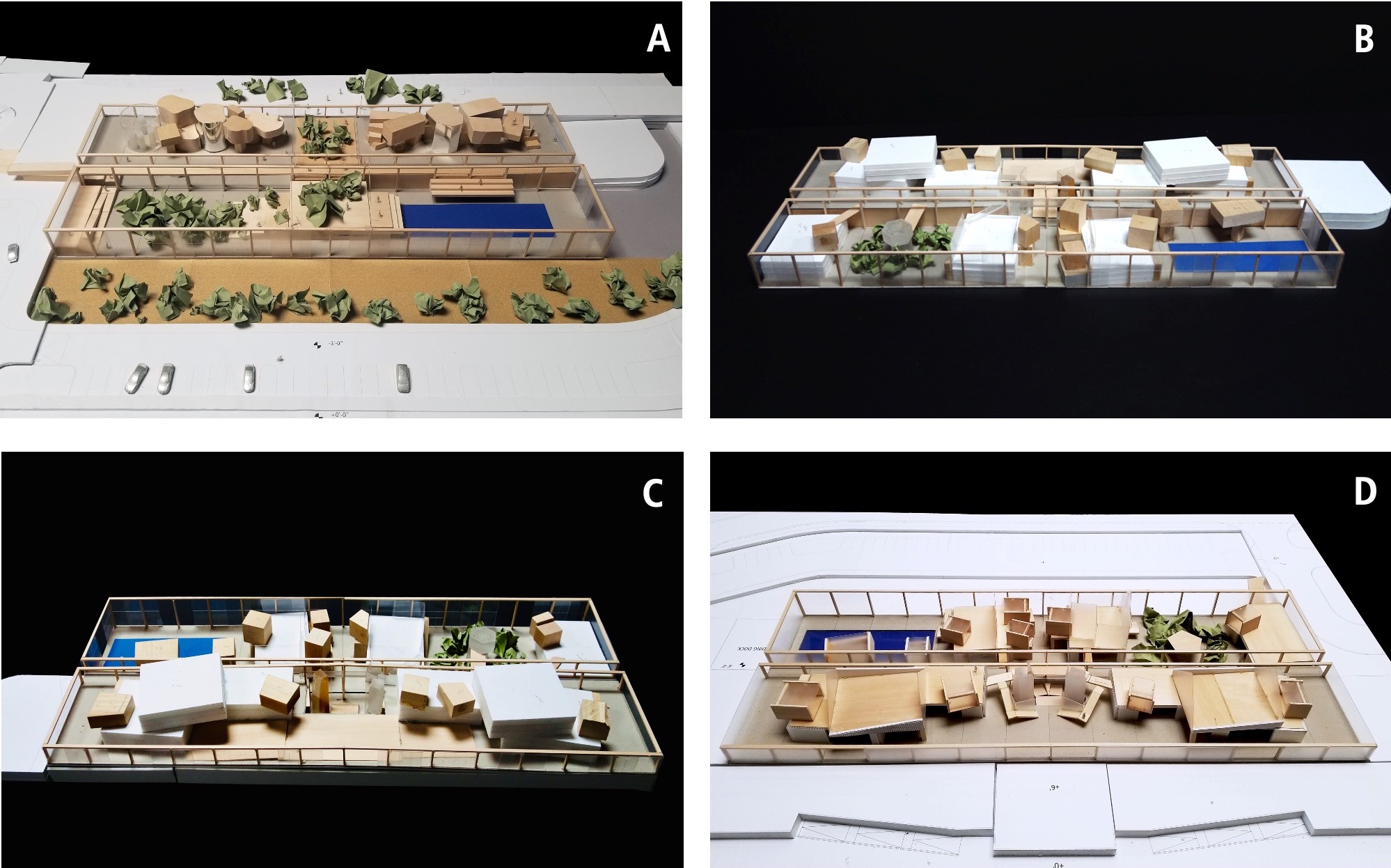
Collaborating closely with the Boise-based developer High Desert Development (HDD), EC3 arrived at a design approach that accommodates the variety of uses in a number of “site-specific” Pavilions, giving the different tenants unique identities. A series of study models detail the design evolution:
A. Pavilions as “sculptures” in a winter garden
B. Volumes based on leasing modules (white and wood elements) animate the Pavilions
C. Pavilions frame a “canyon-like” atrium that connects the different levels
D. Catwalks and stairs bridge the different Pavilions in and around the atrium
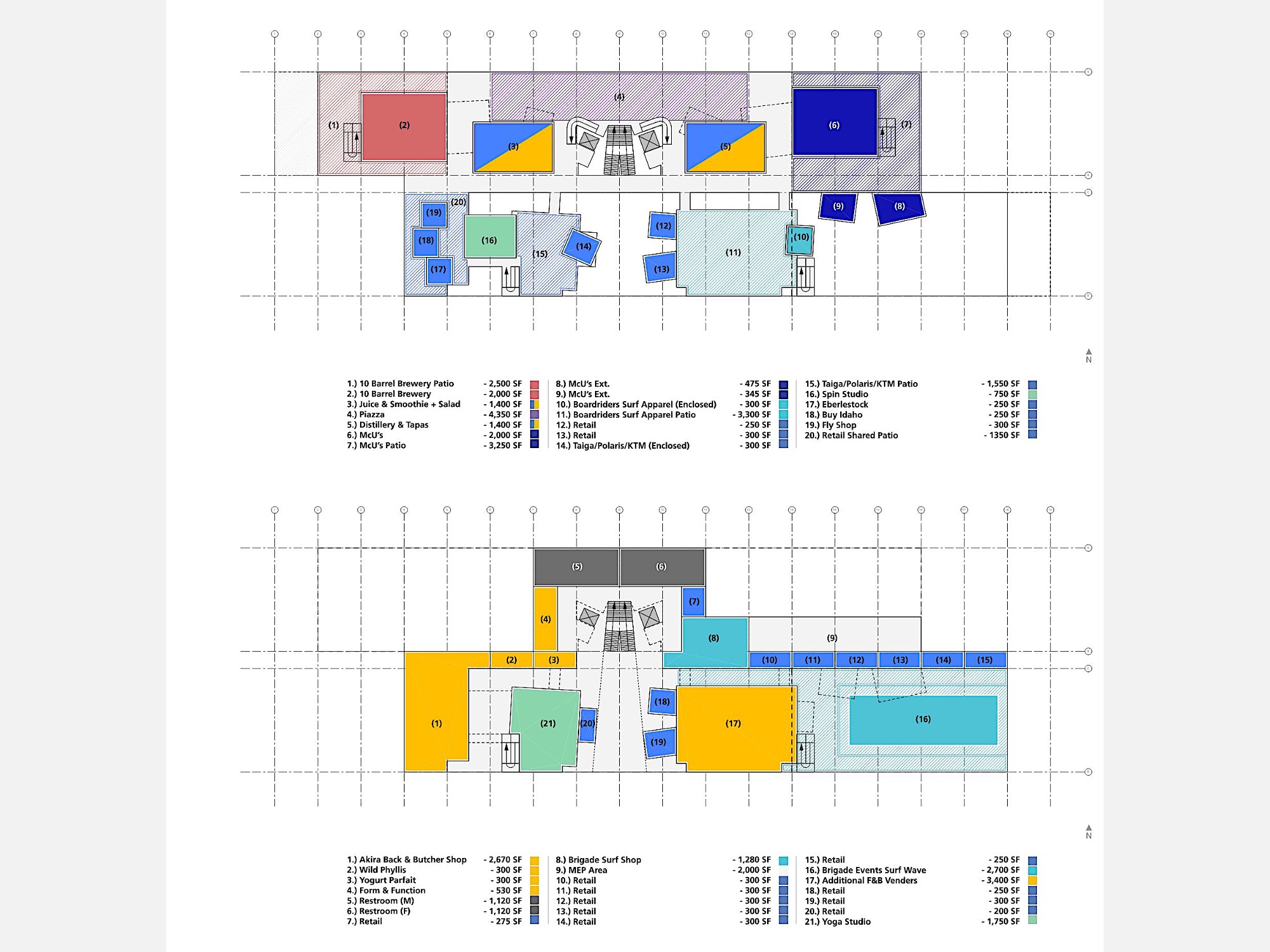
The thoughtfully curated amenities and attractions for the Crystal Barn include an indoor “Wave Surfing Pool”, an experimental “Gastro Hall”, an outdoor outfitter, yoga and spinning studio, as well as a gourmet market, amongst others.
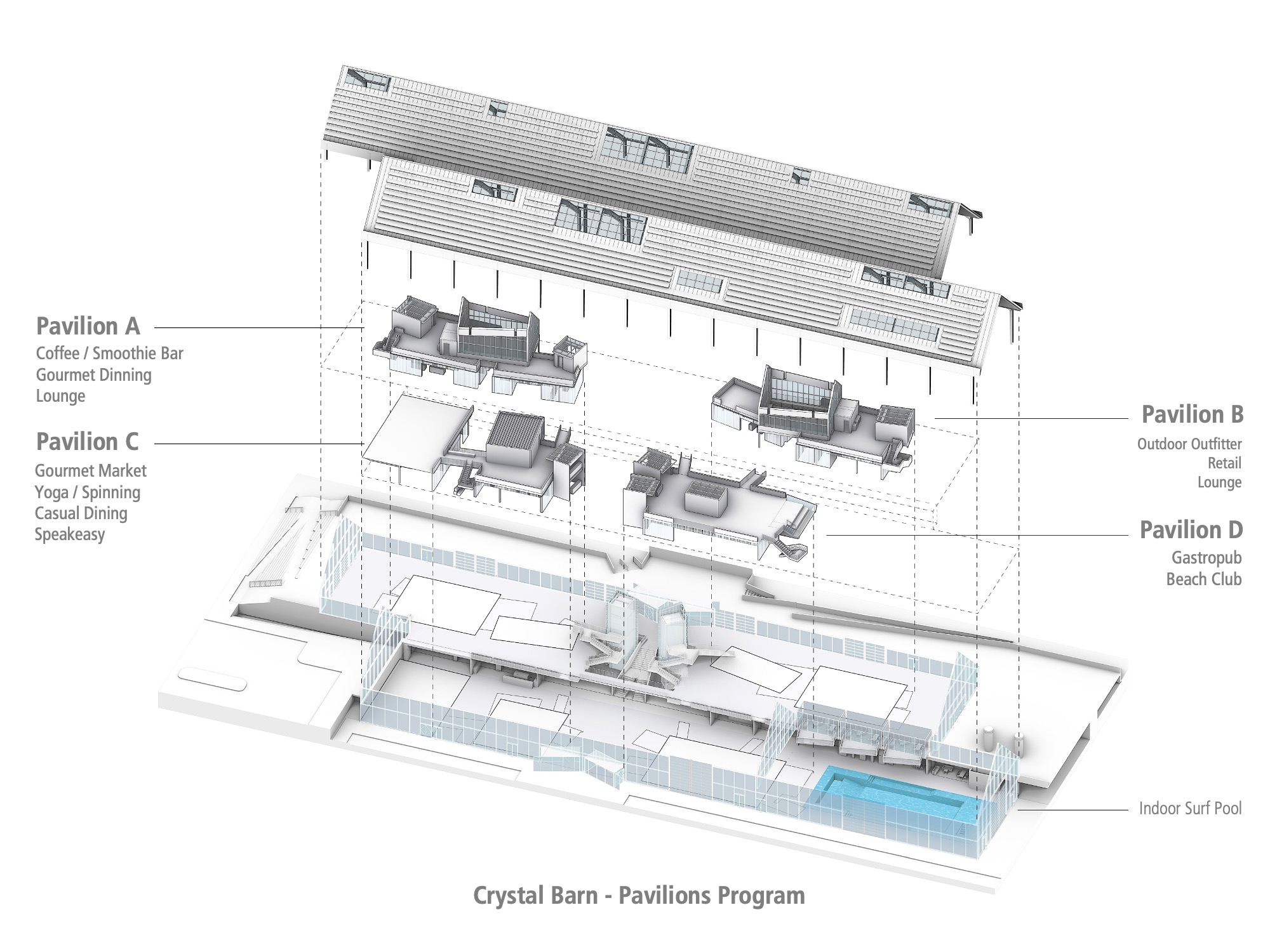
The Crystal Barn’s multi-level interior is designed to optimize the synergy of the program, prioritizing on opportunities for social encounters and creating memorable experiences for the visitors.

The 1/8” scale physical model (fabricated with card boards and bass wood) is an invaluable tool for collaborating with HDD to visualize and explore the programmatic and spatial opportunities.

Through the rich offerings of tenants and dense layering of activities, the Crystal Barn is envisioned to be animated from day to night, to become a year-round destination for Meridian and the greater Treasure Valley.

In addition to physical models, EC3 also developed Virtual Reality (VR) to help HDD and future tenants visualize the dramatic interior. The sequence of VR images showcases the towering elevators and stairs that connect the entry plaza to the mezzanine above, and the south entry below.

Using VR as a collaboration tool has enabled the anchor tenants for “Indoor Surfing Pool” and “Outdoor Outfitter” to expand their program to include an all-season “Beach Club” (with a Secret Beach), and a “Bike and Skate Hub”.

To meet the client’s aspiration to achieve carbon neutrality, EC3 collaborated with the Munich-based climate engineer Transsolar to develop an integrated design approach to reduce embody carbon by incorporating cross-laminated timber (CLT) in construction; and reduce operational emissions by minimizing the dependency on mechanical systems.

In response to the unique climate in Idaho, the design team arrived at a strategy to establish different environmental zones based on the operational and performative requirements of its diverse uses and activities, while achieving excellent thermal comfort for the visitors with natural ventilation in the public spaces.

By leveraging naturally ventilated “mid-door” conditions with low energy consumption, the design team have developed a future proof and resilient design for the Crystal Barn.

For the Design Development Phase, a 1/4" scale physical model is constructed in our studio using bass wood, acrylic plastic, and white cardboards. This model has been an invaluable asset for HDD to engage the community and stakeholders, including LA-based artist Charles Arnoldi.

The physical model also enabled the design team to develop the naturally ventilated “mid-door” spaces established by Transsolar, as well as to collaborate with the anchor tenants on the detail layout of their spaces.

A hybrid construction system combining standardized steel framing with cross-laminated timber (CLT) is a key feature of Transsolar’s environmental design strategy.
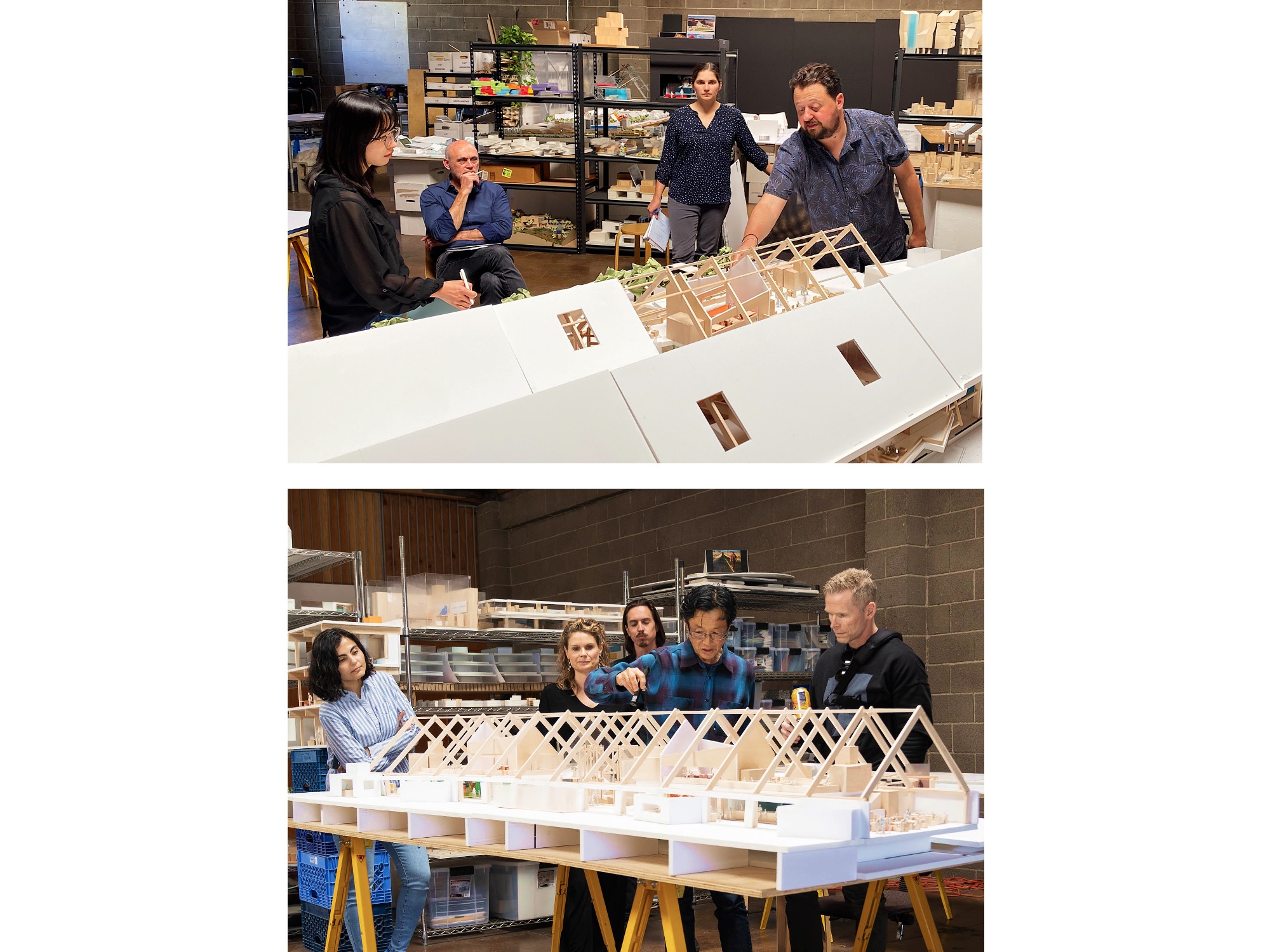
The construction concepts are developed in close collaboration with structural engineer Magnusson Klemencic Associates (MKA) and executive architect Adamson Associates International (AAI) in weekly zoom meetings and a series of in-person workshops.

The structural design by MKA is represented in a 1/2” confirmation model, incorporating lightweight steel and polycarbonate (or plywood) panels as cladding for the pavilions.

The iterative dialogue between the physical model and the digital model is repeated throughout the Design Development process.

The final structural design from the 3D digital model is shared with AAI and the project’s full consultant team to be translated in the construction documents.

Collaborating with lighting designer L’Observatoire International, the design team conceived a layered lighting approach to highlight the Crystal Barn’s dramatic spaces while giving warmth and intimacy to the human activities.

The final design of the exterior enclosure balances transparency with opacity, visual impact with environmental performance.

The environmental, structural, and lighting concepts are followed through with the construction details, including the roof assembly of flat-lock seam stainless steel and DLT panels.
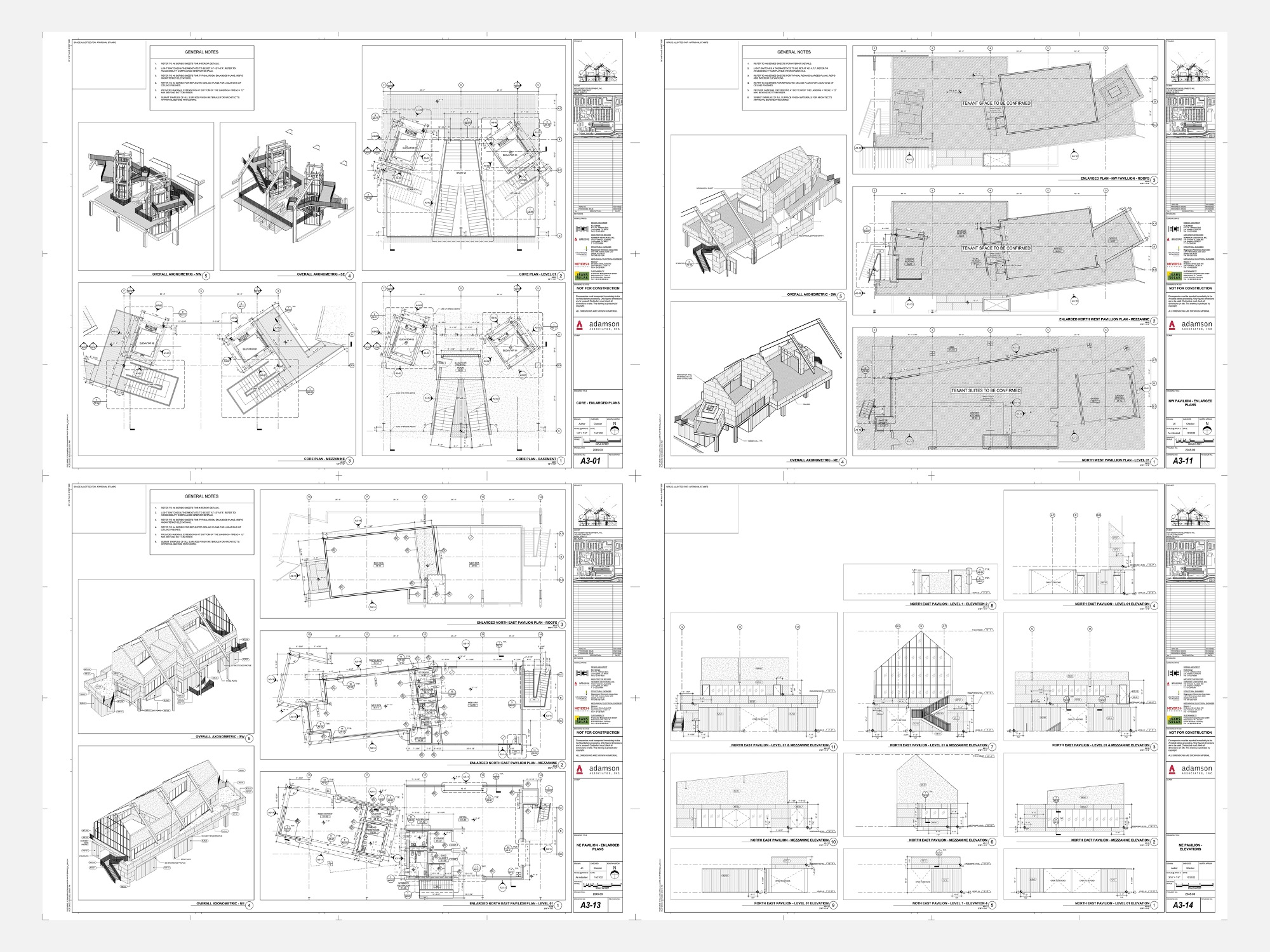
Using what is learned from physical and digital models, executive architects AAI completed the construction documents.

In Summer 2023, Orchard Park Crystal Barn reached a milestone in its creative journey. HDD and the project team began the entitlement process for zoning approval and building permit application.
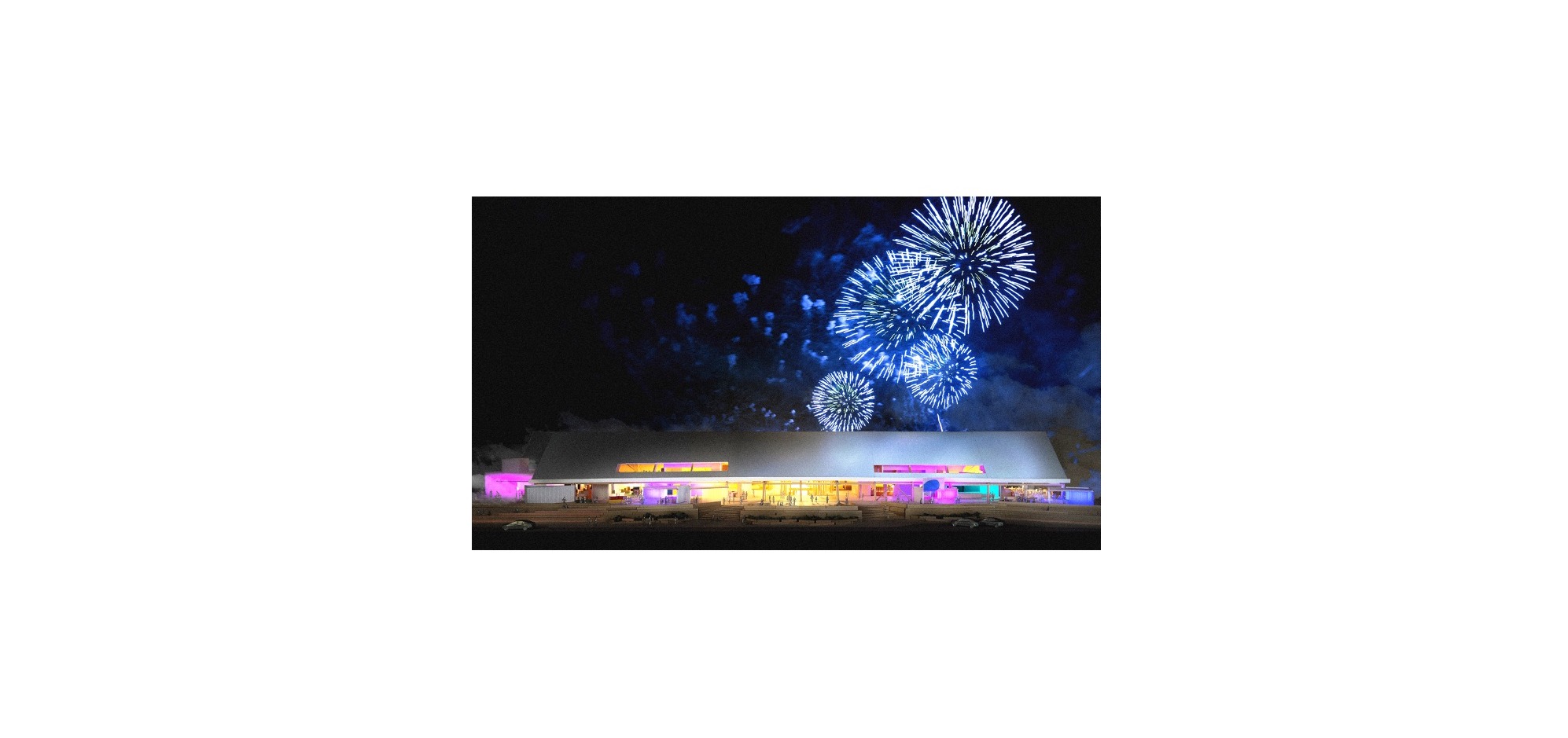
Construction is anticipated to begin shortly after the Phase I Collection . . . in 2026.

