
Following the year-long planning and concept development phase for the Australian Tech Company's net zero global headquarters (see Net Zero Tower Parts I + II) in Sydney, EC3 was commissioned to translate key ideas in the tower’s programming and workplace design to create 36,000 SF of creative, flexible offices on two levels of their North American headquarters in San Francisco.
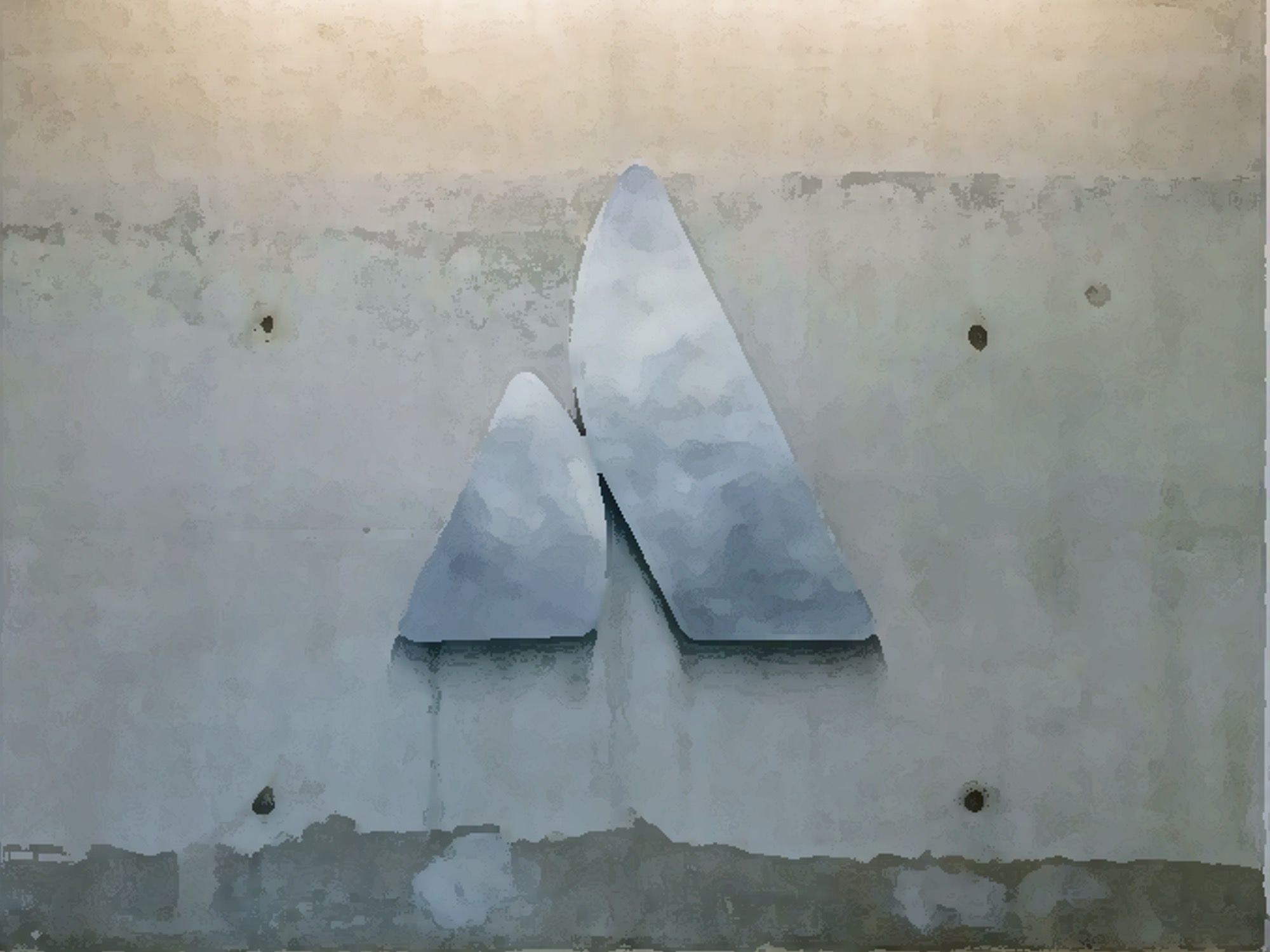
Since its founding in 2002, the Client’s footprint has grown organically to twelve offices in seven countries. Due to their exponential growth, the offices have not had a unified workplace design strategy that reflects and captures the workplace culture. The two levels in San Francisco serve as the basis for a coherent and streamlined international workplace design for the growing tech company.

The open office planning adopted and embraced by many tech companies worldwide may seem to be a “given” for our Client - a company that makes software designed to increase transparency and collaboration between teams. However, our Client felt that this approach has often led to a “mono-culture” that does not offer the ideal work environment to support the diverse uses by both large and small teams.
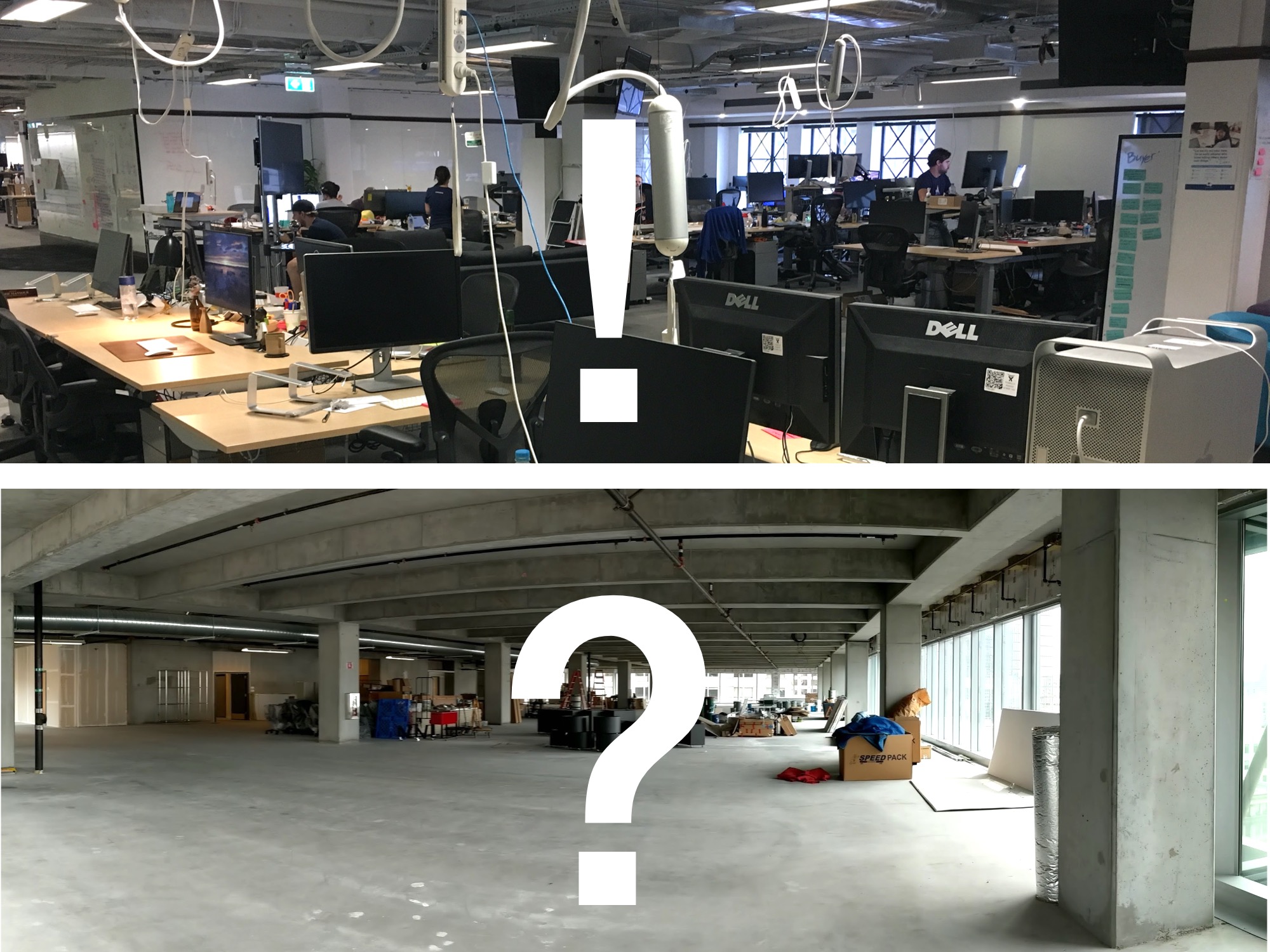
The Client occupied levels ten through fourteen of an existing high-rise, with a generic open office layout that has led to a confusing and chaotic workplace environment. The main design challenge and opportunity was to transform the otherwise unremarkable commercial office space into a creative workplace experience that encourages diversity and fosters collaborative “team culture”.

Approaching the Client’s workplace as a holistic ecosystem, we began the design process (in Spring of 2019) from the micro to the macro; starting with the consideration of each individual’s desk and storage locker and expanding to the larger context with a wide range of amenities and communal spaces.
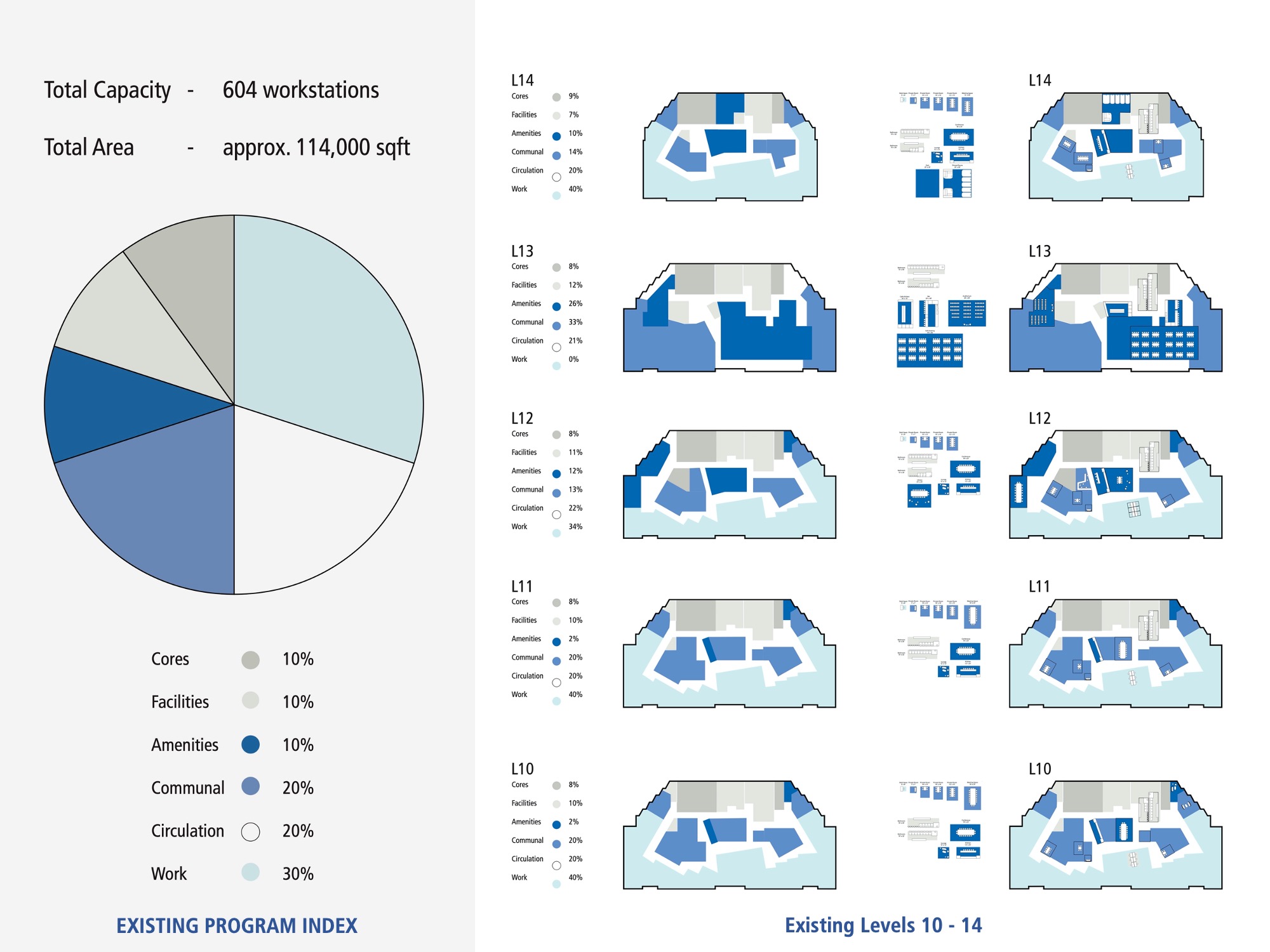
Through a series of diagrams that documented and analyzed the program on the Client’s existing five levels, we arrived at the following observations:
- The centrally organized shared facilities directly in front of the building’s elevator core created a visual barrier that diminishes orientation and way-finding, unreflective of the Client’s core value for “transparency”.
- With only 45% desks occupied on a typical workday, the ratio between desks versus shared facilities were disproportionate to support the Client’s increasing needs for video conferencing and collaboration with other teams across floors as well as remotely with offices worldwide.
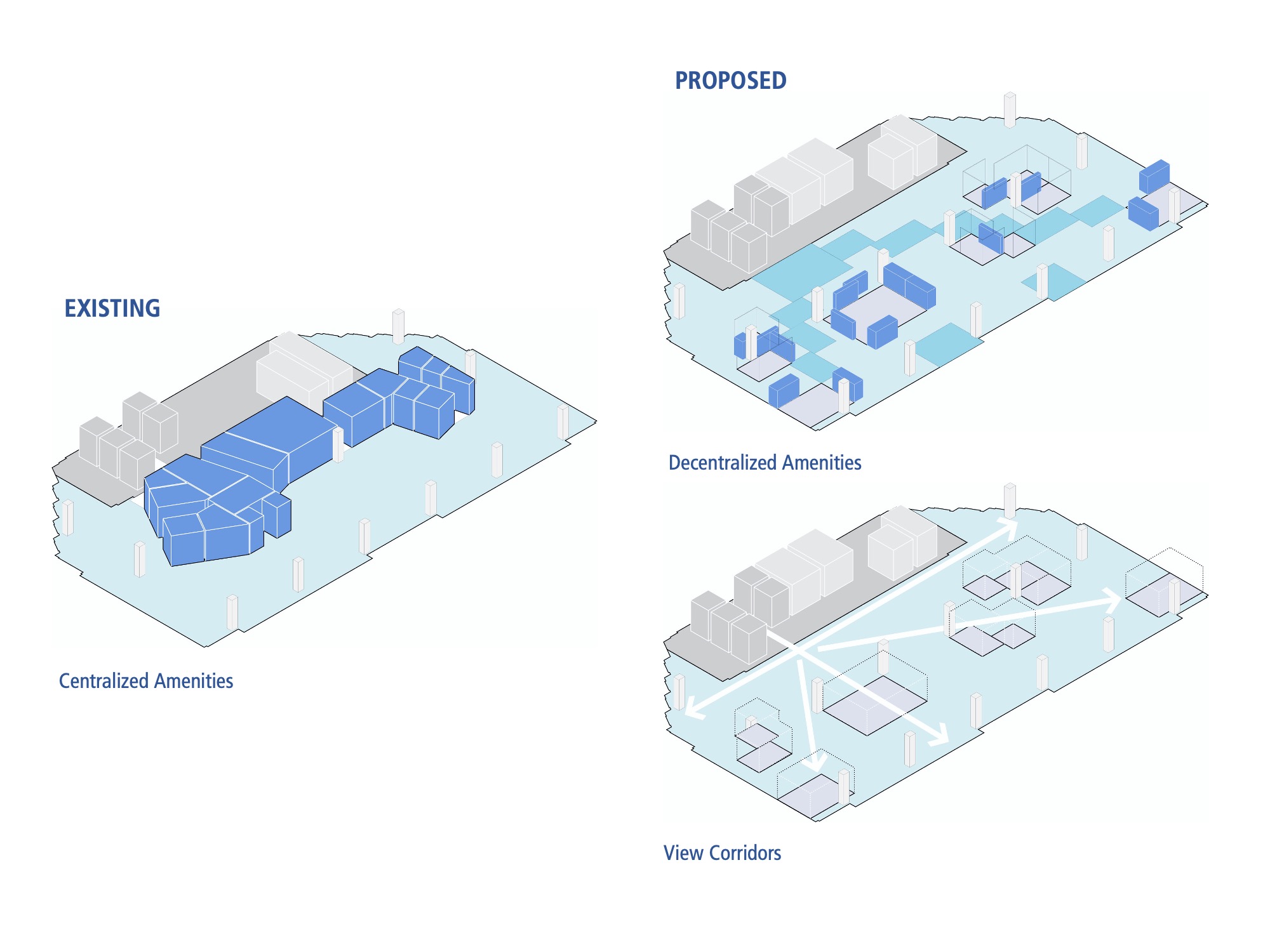
For levels 15th and 16th, we collaborated closely with the Client’s workplace experience team to establish the design principles represented in the following sequence of diagrams:
- The shared facilities are decentralized and distributed across the open floor-plates to promote spatial transparency and to optimize natural light.
- View corridors are established and reinforced along the elevator core and diagonally towards the outer corners of the floor-plate to frame views of the San Francisco skyline and facilitate movement.

Consequently, the generic floor plate is subdivided into smaller and more intimate “team neighborhoods”. Scaled to accommodate a variety of team sizes, these “team neighborhoods” provide the much-needed flexibility to enable teams to be built and rebuilt rapidly and continuously across floors and offices.

A sequence of communal spaces, including a central “piazza”, breakout areas, and collaboration spaces (referred to as “spike corners”), are organized along the view corridors to promote impromptu meetings and chance encounters.

Each “team neighborhood” is supported by a cluster of large and small meeting rooms, as well as private phone booths that are equipped with state-of-the-art teleconferencing technology and ideal acoustics.

These clusters function as infrastructure to support each “team neighborhood,” creating a synergistic urbanism to promote communities within the larger context of the overall workspace.

To accommodate the Client’s desire to have the new levels move-in ready by early 2020, we coordinated with a large technical consultant team to execute the construction documents to better complement the contractor’s workflow, and to facilitate an over-the-counter permitting process.

Construction of Level 15 began on schedule in fall 2019, followed by Level 16 soon after.

Each neighborhood is color-coded to promote team formation while creating a signature approach and visual identity for the Client’s workspaces globally. The personal storage lockers (referred to as “Endcaps”), are articulated as sculptural elements to give each neighborhood a distinct sense of place and identity.

By bringing the team seating out to the corner window as collaboration and brainstorming spaces (referred to as “Spike Corners”), we have created a free flowing workspace by eliminating the private “corner office” typically associated with large corporate interiors.

To enhance the acoustic performance of the video conference rooms and phone booths, we lined the interiors with colorful fabrics backed with sound absorptive material, giving each space a playful character and distinct vibe.
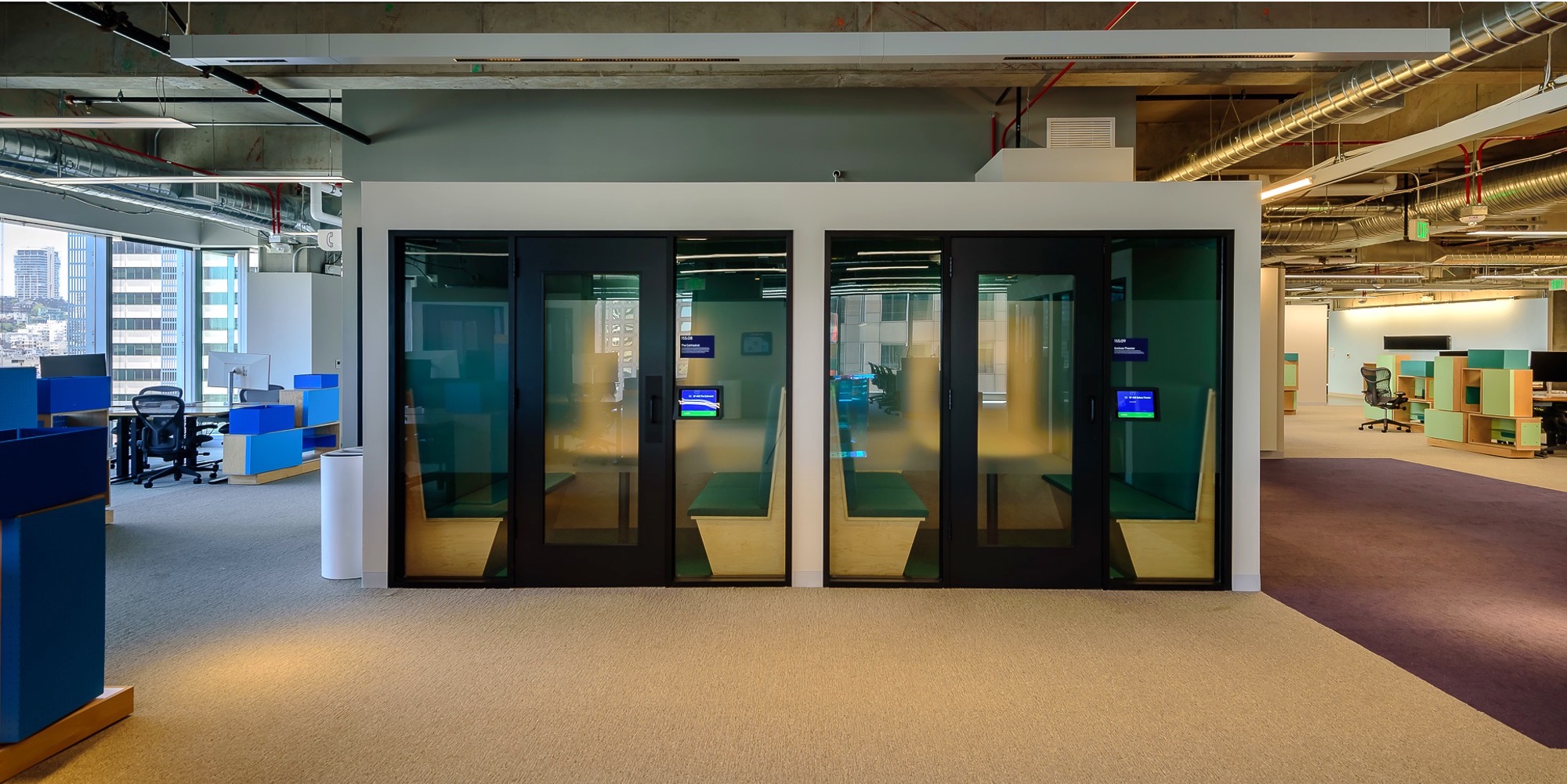
In addition to satisfying the Client’s increasing needs for reservable video conferencing, the clusters also serve as a refuge, providing privacy in the open office as quiet, technologically connected spaces for individual focused work.

By strategically recalibrating the shared facilities as clusters with flexible desks configurations, we have eliminated the visual clutter from the Client’s existing levels to achieve a new workplace experience that looks out instead of in, has an ample amount of natural light, and is casual, inviting, and communal for the Client’s teams.

Centrally located and supported by a communal pantry (to the left), the “Piazza” on Level 15 is a flexible space programmed to enable casual working, breakout sessions or weekly town hall meetings.

As the centerpiece of Level 16, the Client’s global boardroom is conceived as a completely flexible space like the “Piazza” in a more formal environment for important presentations, to function as a training room for new team members, a daily casual lounge space, or office-wide gatherings.

When it’s not in use for the quarterly board meetings with the Client’s Australian headquarters, a retractable partition allows the boardroom to be effortlessly transformed into a number of configurations to accommodate the Client’s day-to-day activities.

Finished with micro-perforated maple wood paneling and custom-designed curtain for acoustic absorption, the boardroom will be the heart of the Client’s San Francisco headquarters.

In addition to the clusters, we worked closely with the Client’s team to develop and implement the interactive hub concept, referred to as the “Nodes”. These attractive destination anchors are strategically located to augment the flexibility of the “team neighborhoods” and to empower improvisation and collaboration between members of the teams.

Conceived as a kit-of-parts assembled with adaptable modules, the “Nodes” are configurable to accommodate different uses and programs, including a “Pairing Node” for training new programmers, and a “Multi-functional Node” for casual encounters, impromptu meetings, and as overflow desk spaces.
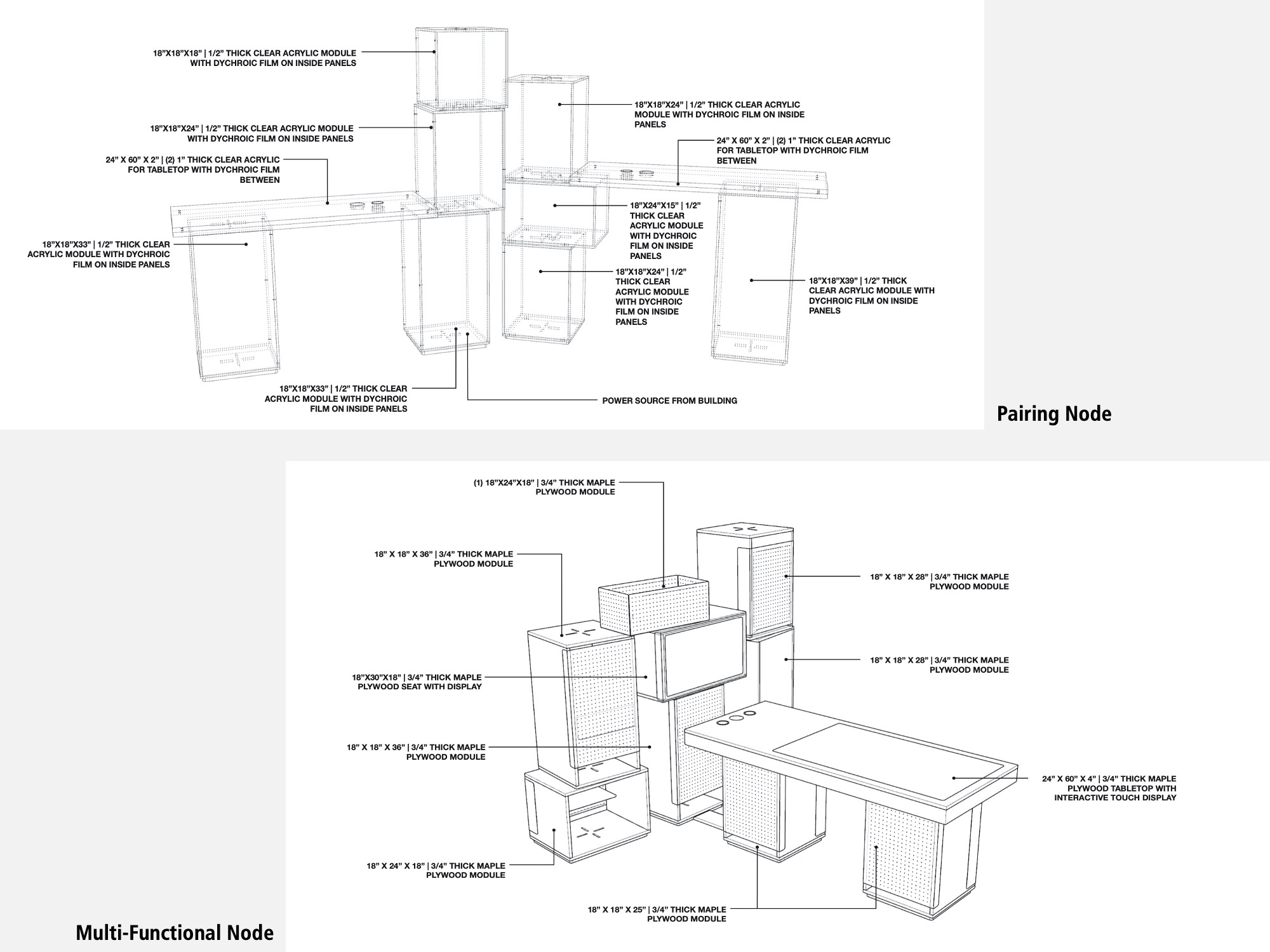
Collaborating with the local multi-disciplinary design firm Social Studies, the “Nodes” are conceived as a piece of ‘hardware” that can be host to a variety of “software” across different operational platforms to enable our Client to “Work and Play as a Team”.

A full-scale mockup of the “Multi-functional Node” concept was assembled using cardboard volumes on the vacant floor space prior to construction, to allow the team to better understand how it related to the scale of the proposed “team neighborhoods”. A more detailed prototype was then developed at Social Studies’ studio in Newport Beach, CA, to test the proposed technologies and to experiment with different materiality, including dichroic film coated acrylic volumes.

Coated with dichroic film, the “Paring Node” reflects and captures the constantly changing light and colors of the “team neighborhoods”, transforming it into an interactive social sculpture.

Articulated with different materiality from maple plywood (top image) to frosted acrylic (bottom image), the “Nodes” become landmarks for the “team neighborhoods”, encouraging both interactivity and engagement.

Located adjacent to the “Spike Corners” and fully equipped with programming and teleconferencing software, the “Nodes” also function as extensions and overflow hubs to support creative brainstorming in addition to the dedicated collaborative spaces.

Working in dialogue with each other, the “Nodes” and “End-caps” become site-specific sculptural elements in the otherwise neutral setting of the flexible workplace.

As with many workplace designs implemented during the global pandemic, the two new levels in the San Francisco headquarters await the Client's return back to the office. Anticipated by the Client to be at 25% capacity by the end of 2021, we look forward to better testing and understanding how flexible, creative, and mindful our design concepts can be expanded to our Client's other offices.

