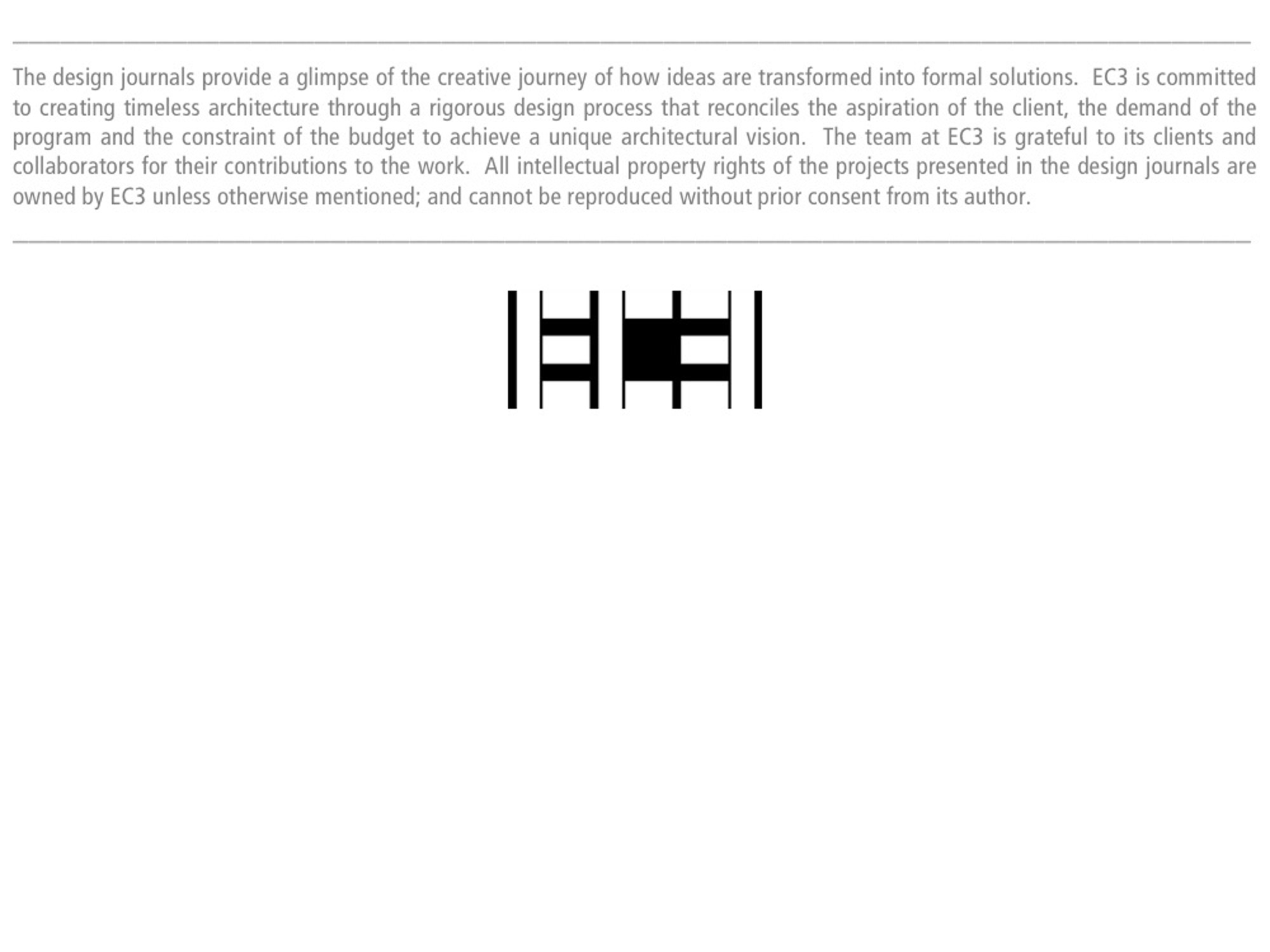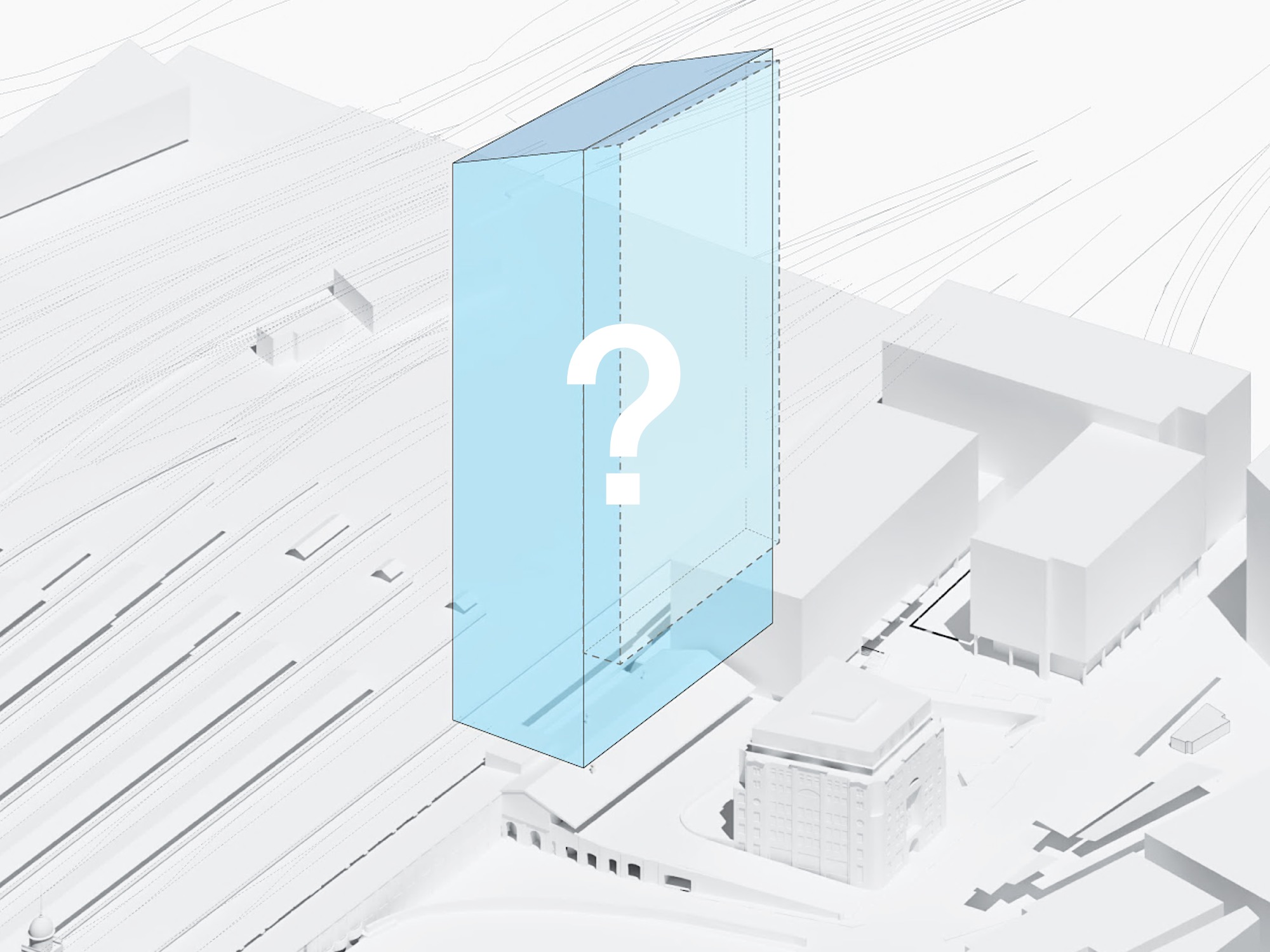
In January 2019, EC3 was selected by an Australian tech company (the Client) to develop a detailed concept design to serve as the “Reference Design” for a new headquarters tower in Sydney. The extensive scope of this process is documented as two entries in the Design Journals: Part I focuses on the re-envisioning of the headquarters Site as an integral part of a proposed Technology Precinct Master Plan, and Part II on the architectural design of the headquarters tower as a net-zero project.
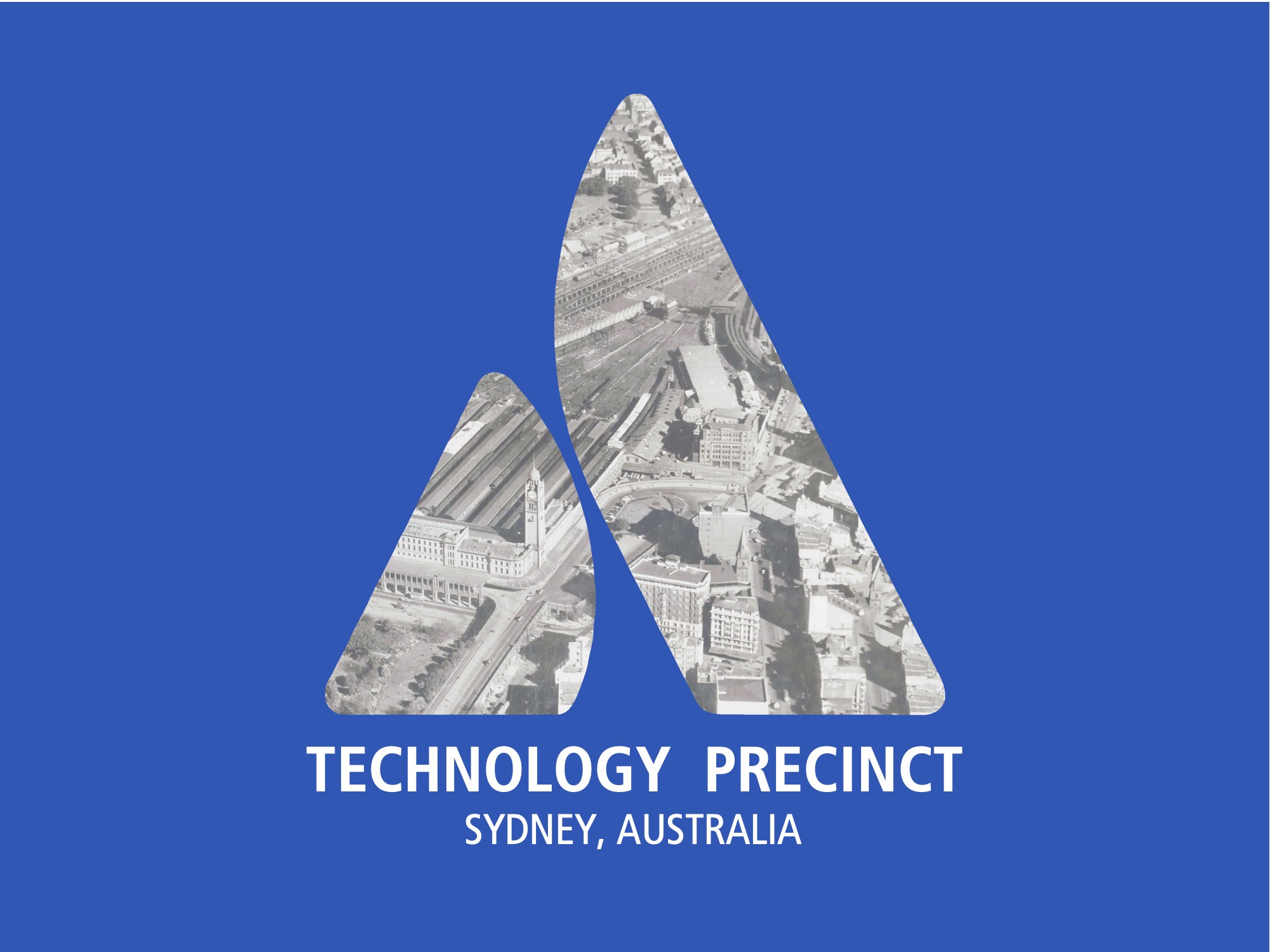
As the first project to be realized in the Technology Precinct, the new headquarters tower will catalyze and anchor future development, establishing a benchmark for sustainability and integrated design.
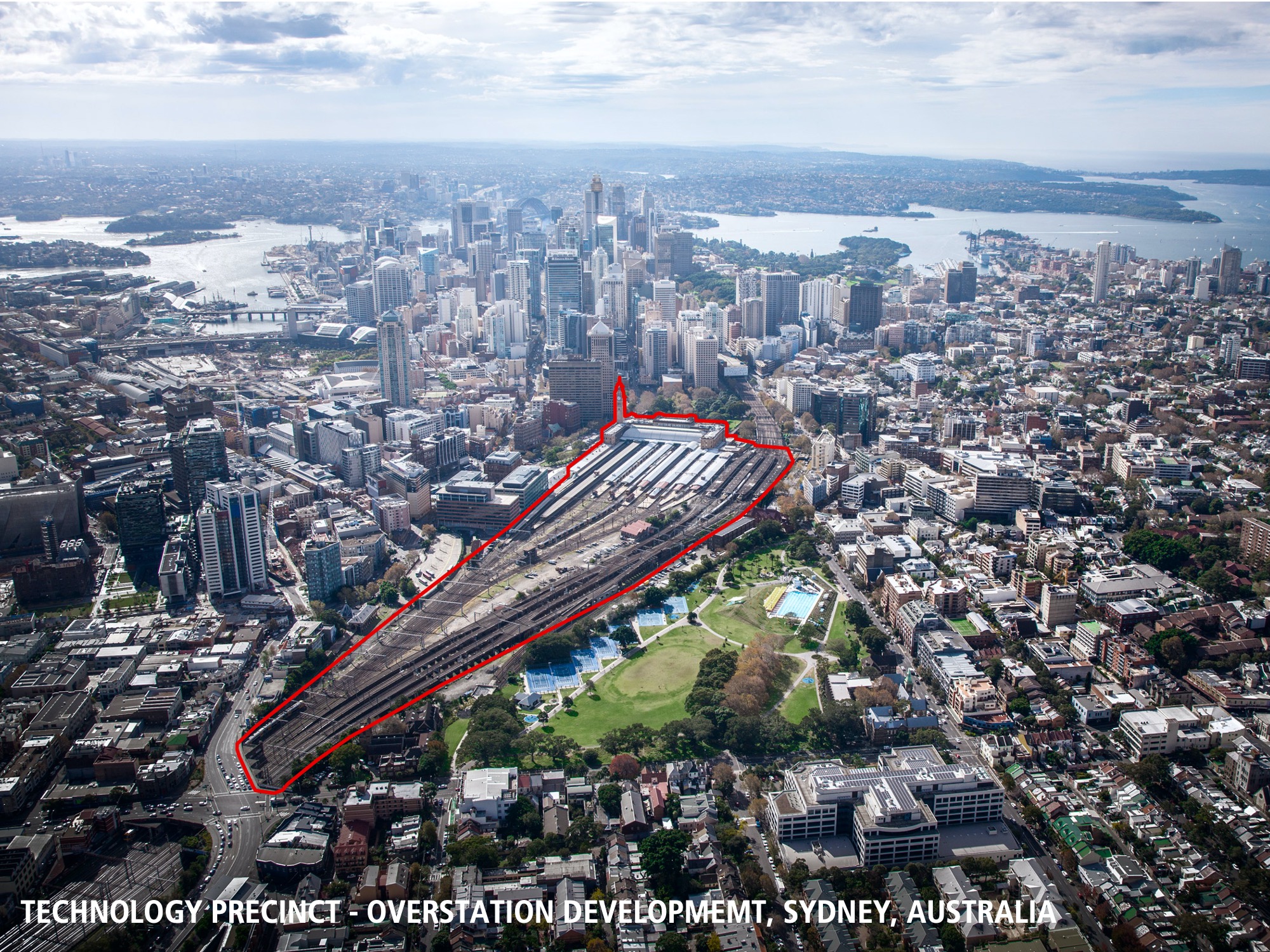
In response to the nation’s ambition to be competitive in the digital economy globally, Sydney launched an ambitious initiative to develop a Technology Precinct at Central Station, the city’s main transportation hub. Conceived as an Over-Station Development (OSD), the proposed 22-hectare master plan is expected to provide 250,000 SM (2.7 million SF) of creative workspace for tech companies, including 50,000 SM (538,000 SF) at affordable rates for start-ups, and generate 25,000 new innovative jobs.
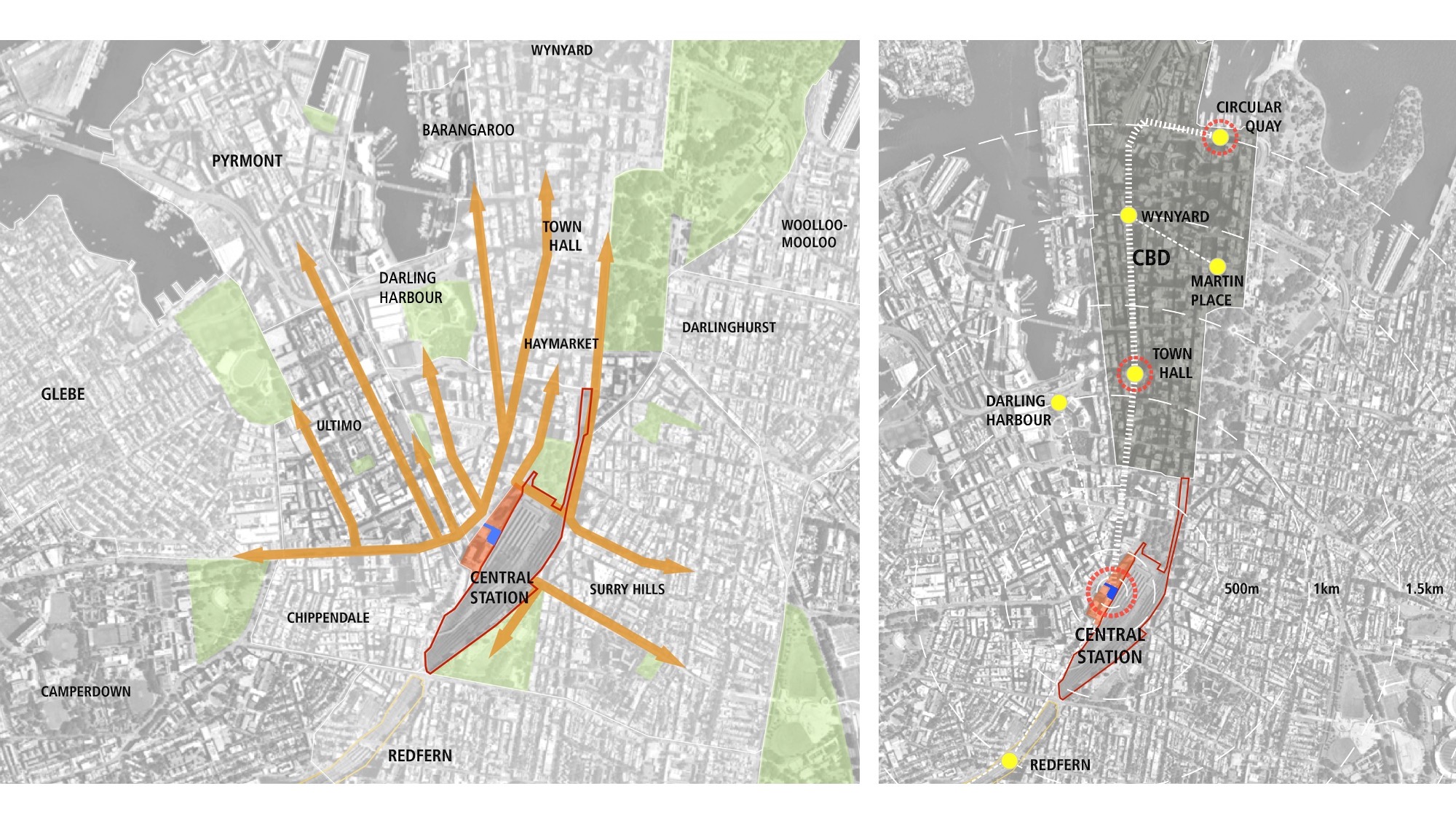
Strategically located to take advantage of its proximity to Sydney’s Central Business District (CBD), the proposed Technology Precinct is within walking distance to the University of Sydney (UTS) campus, the Goods Line, Darling Harbor, Chinatown, and Prince Alfred Park. Upon realization, the future Technology Precinct, along with Circular Quay (location of the iconic Sydney Opera House) and Town Square, will become the city’s “Third Public Square.”
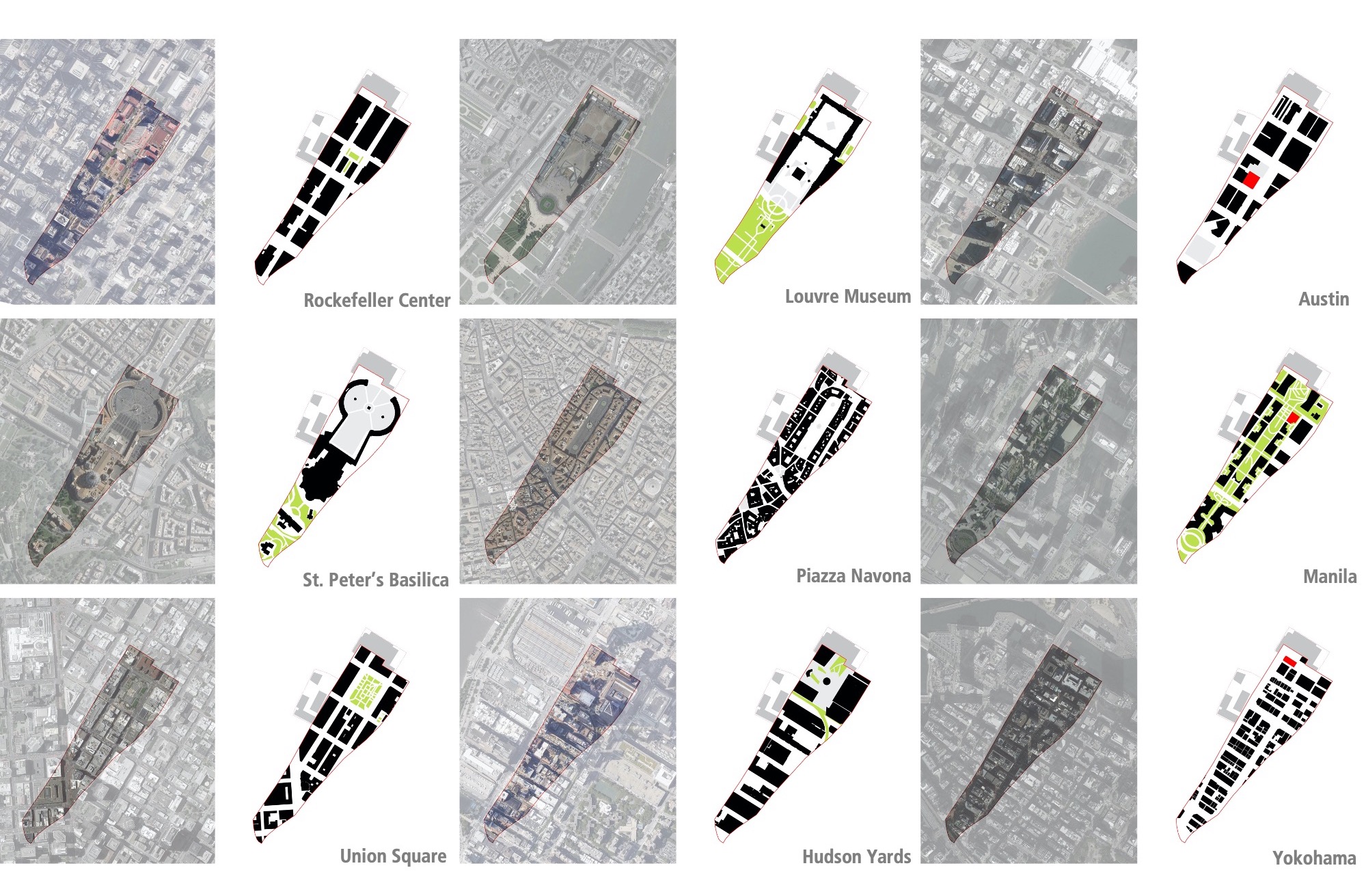
To understand the ambitious scope of this vision, EC3 began the design process with scale comparisons between iconic urban spaces globally and the neighborhoods where our Client has branch offices.
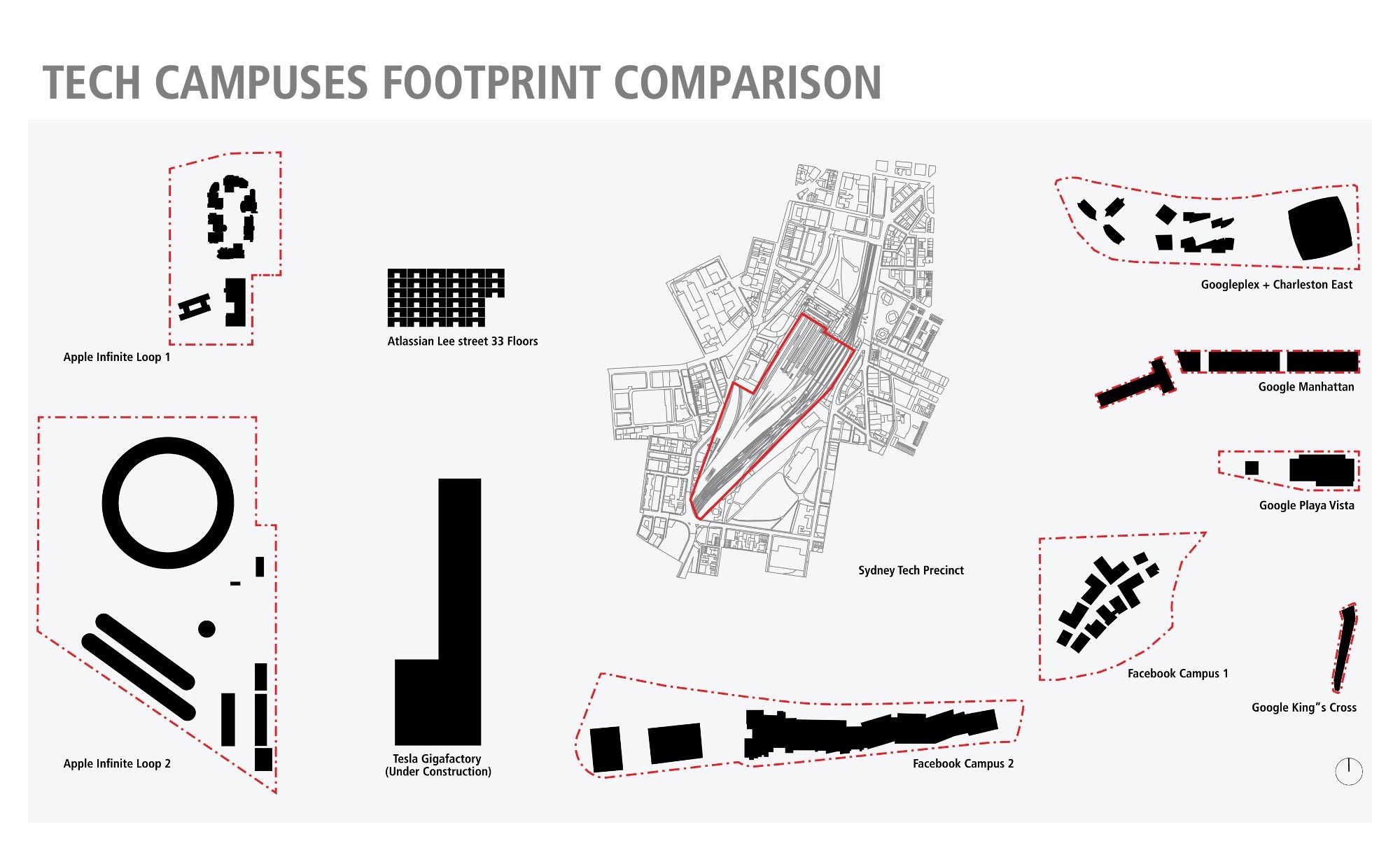
As tech companies grow from start-ups to large IPO-traded companies, their workspaces typically transition from garages and ready-made flex spaces to low-rise buildings with large footprints, which has led to the growth of large technology campuses in suburban areas across the United States that are often self-contained and introverted microcosms.
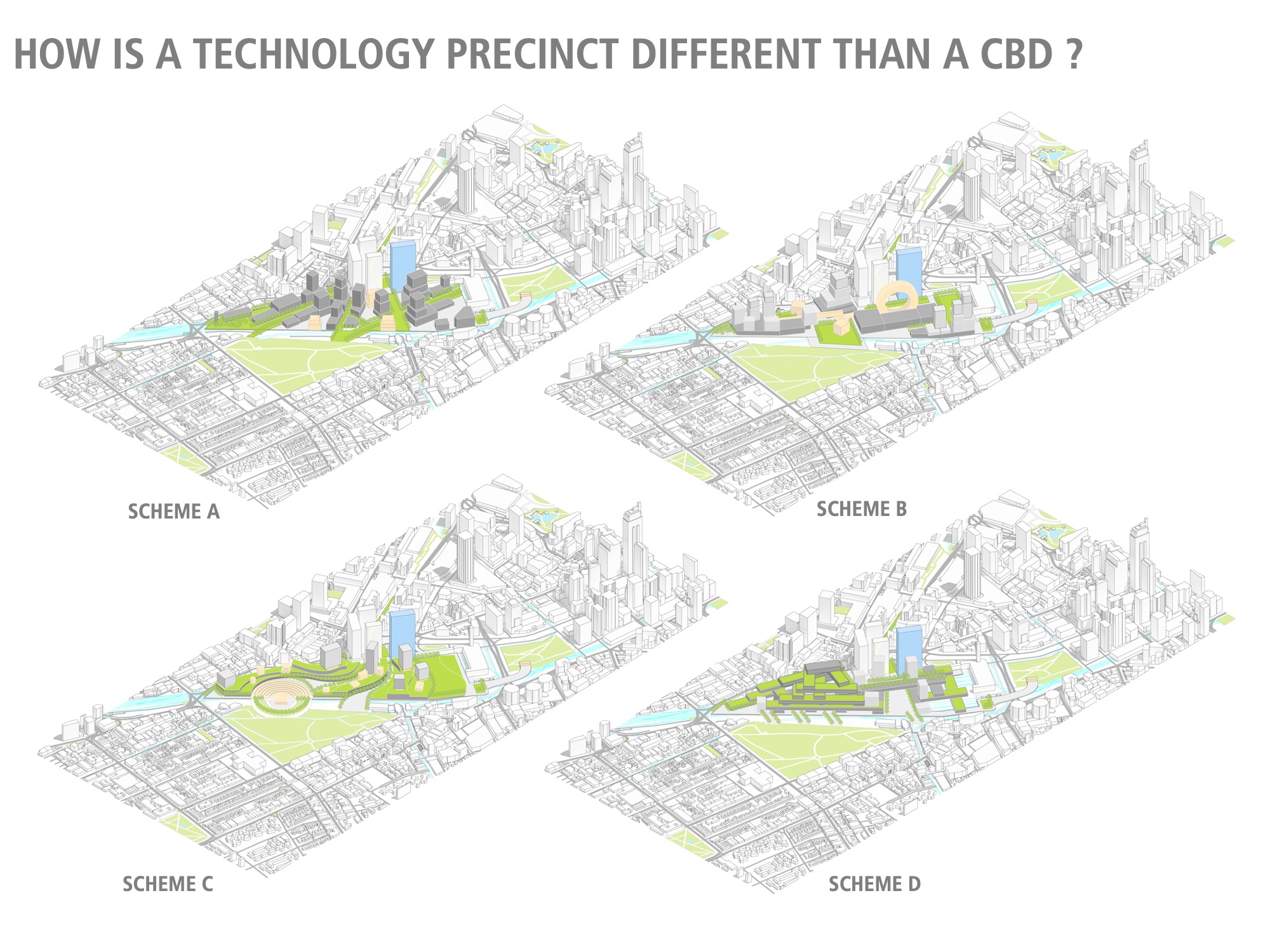
EC3 commenced the process recognizing that the proposed Technology Precinct should offer an alternative to Silicon Valley’s anonymous fenced-in buildings by creating a world-class urban destination that is green, connected, and activated in the public realm.
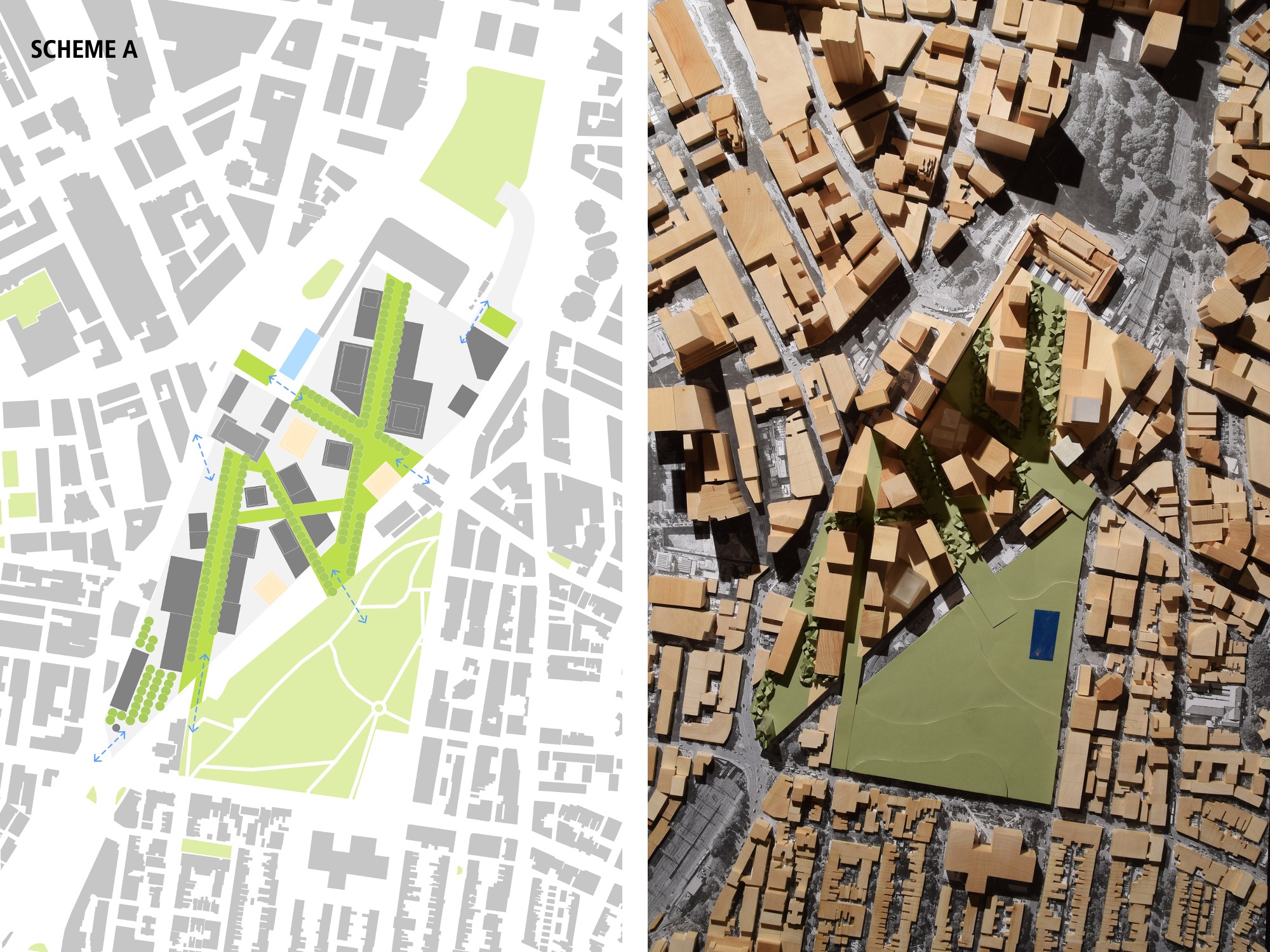
Scheme A:
Reconnecting key neighborhoods previously disconnected by Central Station, Scheme A reinforces the city’s “Green Spine” network by connecting the proposed Technology Precinct with the existing the urban fabric via extraordinary green boulevards designed to accommodate pedestrians and cyclists.
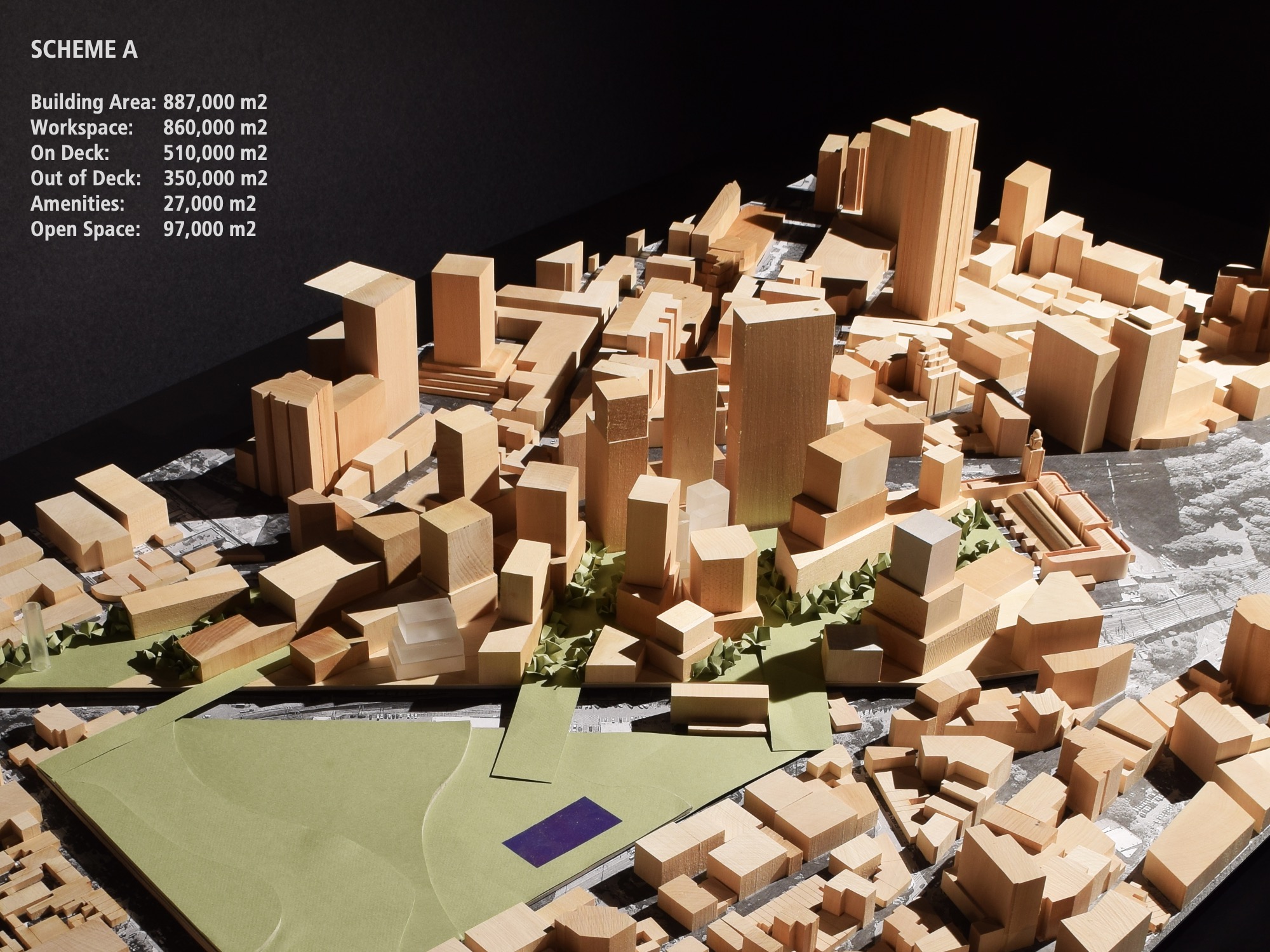
Scheme A:
Mid-rise mixed-use buildings are organized along the “Green Spines” to provide a transition from the high-rises at the CBD to the surrounding low-rise neighborhoods in Redfern and Chippendale. Cafés, retail and other cultural programs at the street level activates the public realm on a granular scale to offer diverse experiences for work, live and play.
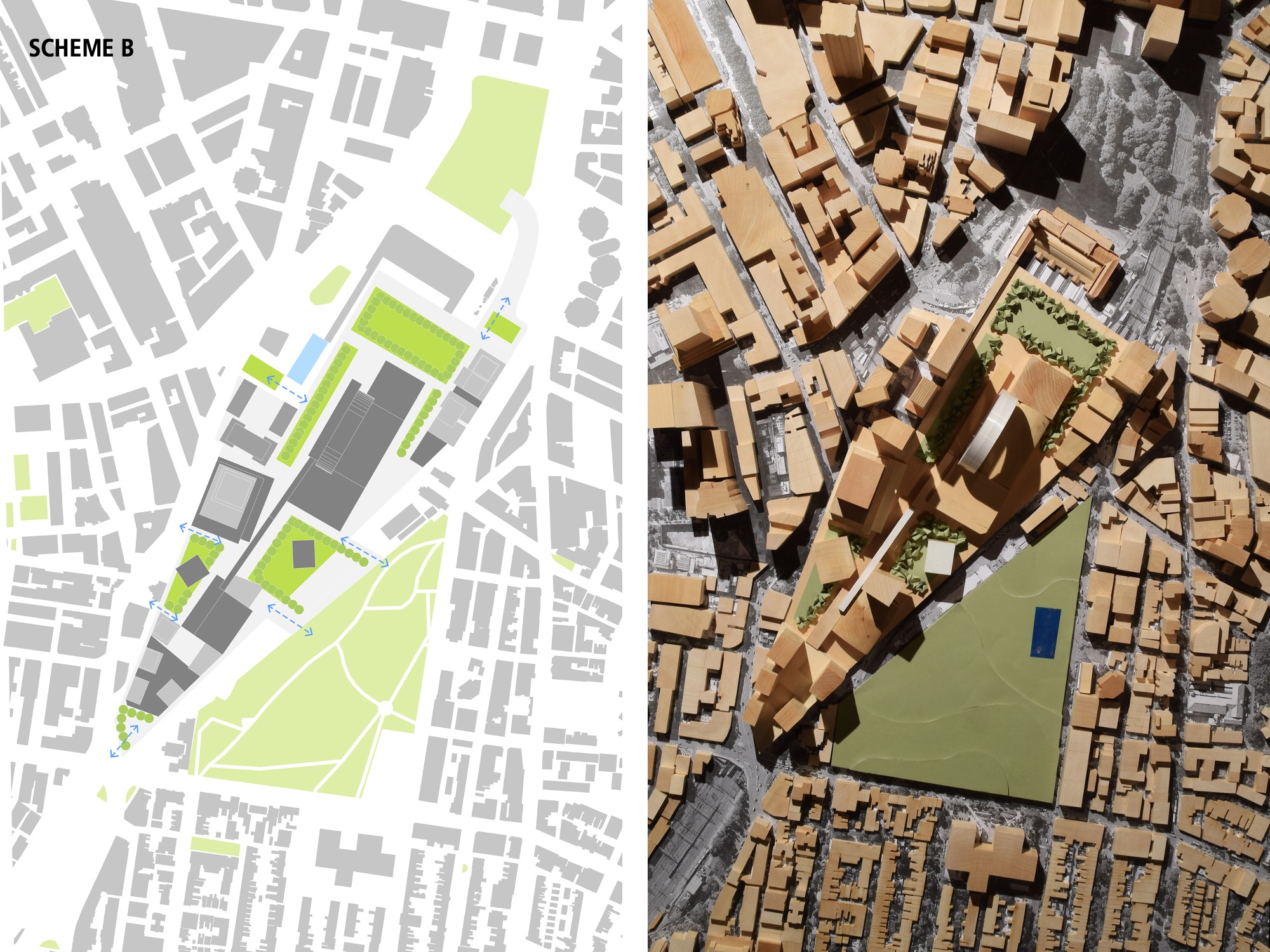
Scheme B:
Is it possible to create a vibrant urban environment with the typology of introverted tech campuses typically found in Silicon valley? Scheme B combines large flexible buildings with human-scaled public spaces to create a low density yet high-impact urbanism that fosters a culture of exchange and sharing of ideas.
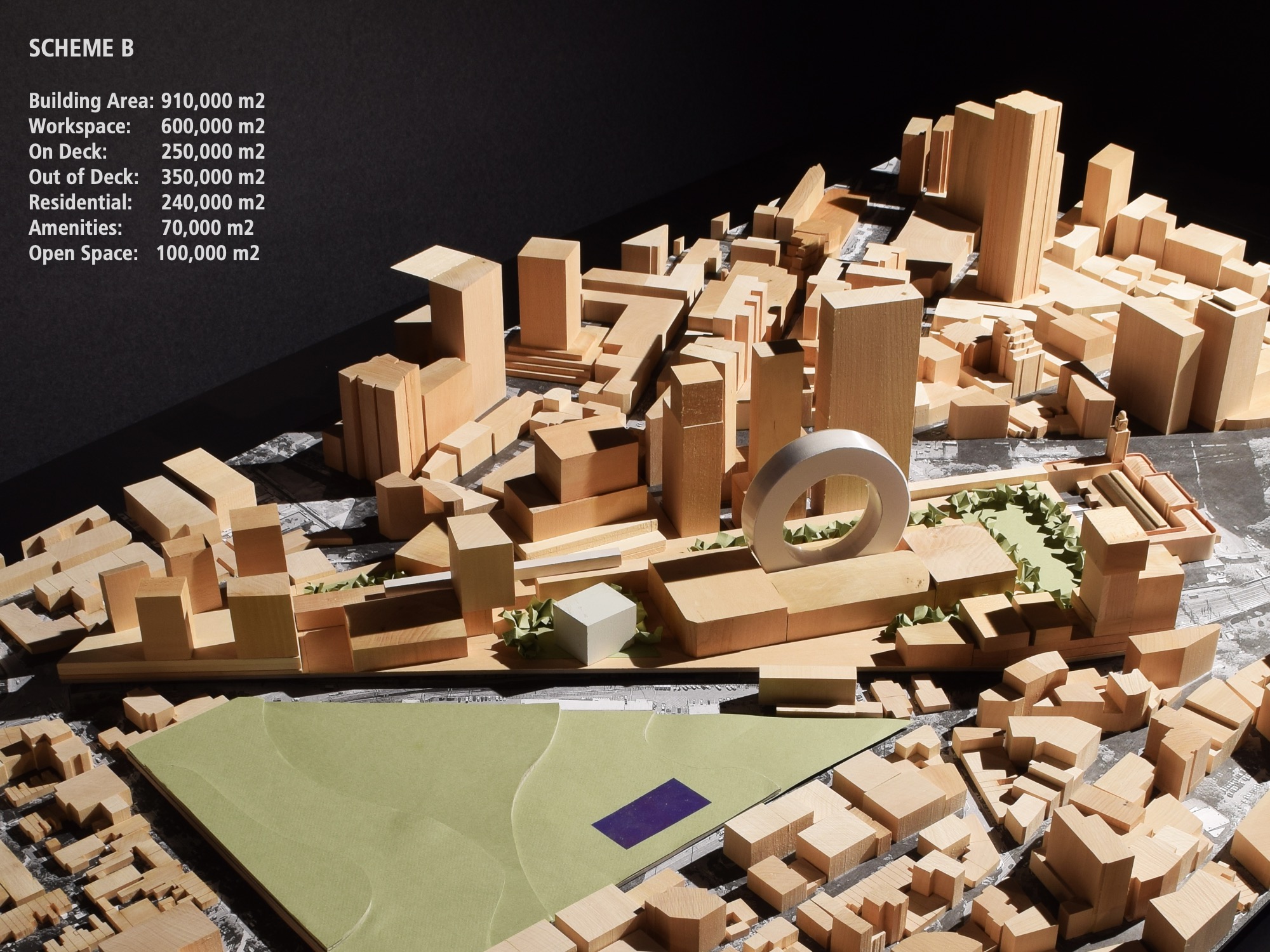
Scheme B:
The “hanger-like” volumes are thoughtfully organized on the OSD to define a sequence of intimate and lushly landscaped green spaces that are envisioned to become the “living rooms” for the proposed Technology Precinct where workers and residents can relax and socialize. By incorporating residential, recreational, and cultural programs with the workplace, Scheme B is conceived as a 24-7 live-work community.
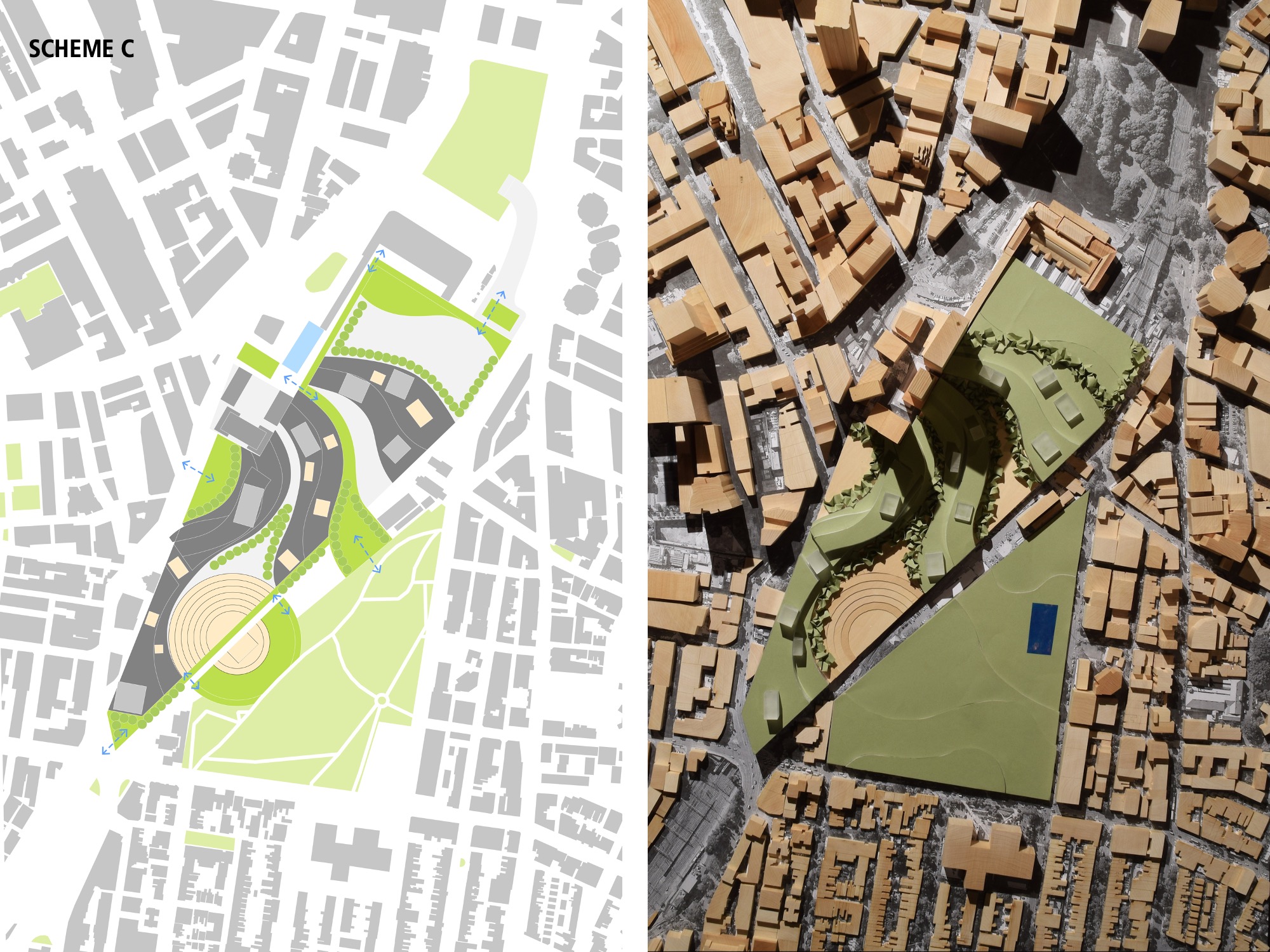
Scheme C:
Although Sydney is generally characterized by its leafy suburbs and relatively high canopy coverage, very little of that occurs in the area surrounding the site at Central Station. Scheme C prioritizes green infrastructure to reinforce and strengthen Sydney’s natural system; and envisions the OSD as a green Technology Precinct and an extension of the adjacent Prince Alfred Park.
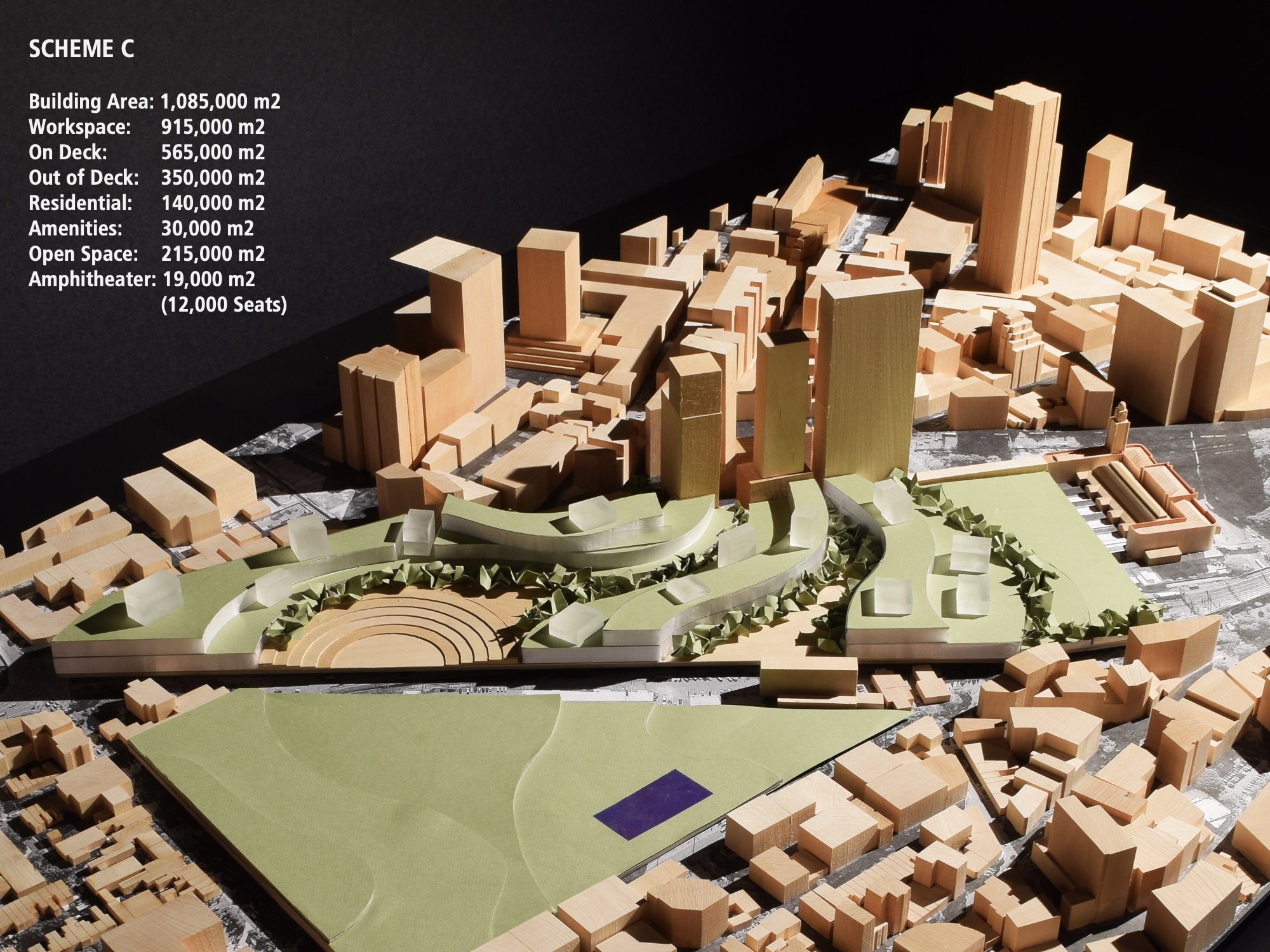
Scheme C:
By accommodating the workplace program under green roofs, Scheme C creates a park-like environment that encourages ample connection between indoor and outdoor environments across the Precinct; and promotes walking and cycling through enhanced ground-level amenities. A 12,000-seat amphitheater activates the southern end of the proposed Technology Precinct while integrating recreational and cultural programs in the new OSD development and the surrounding communities.
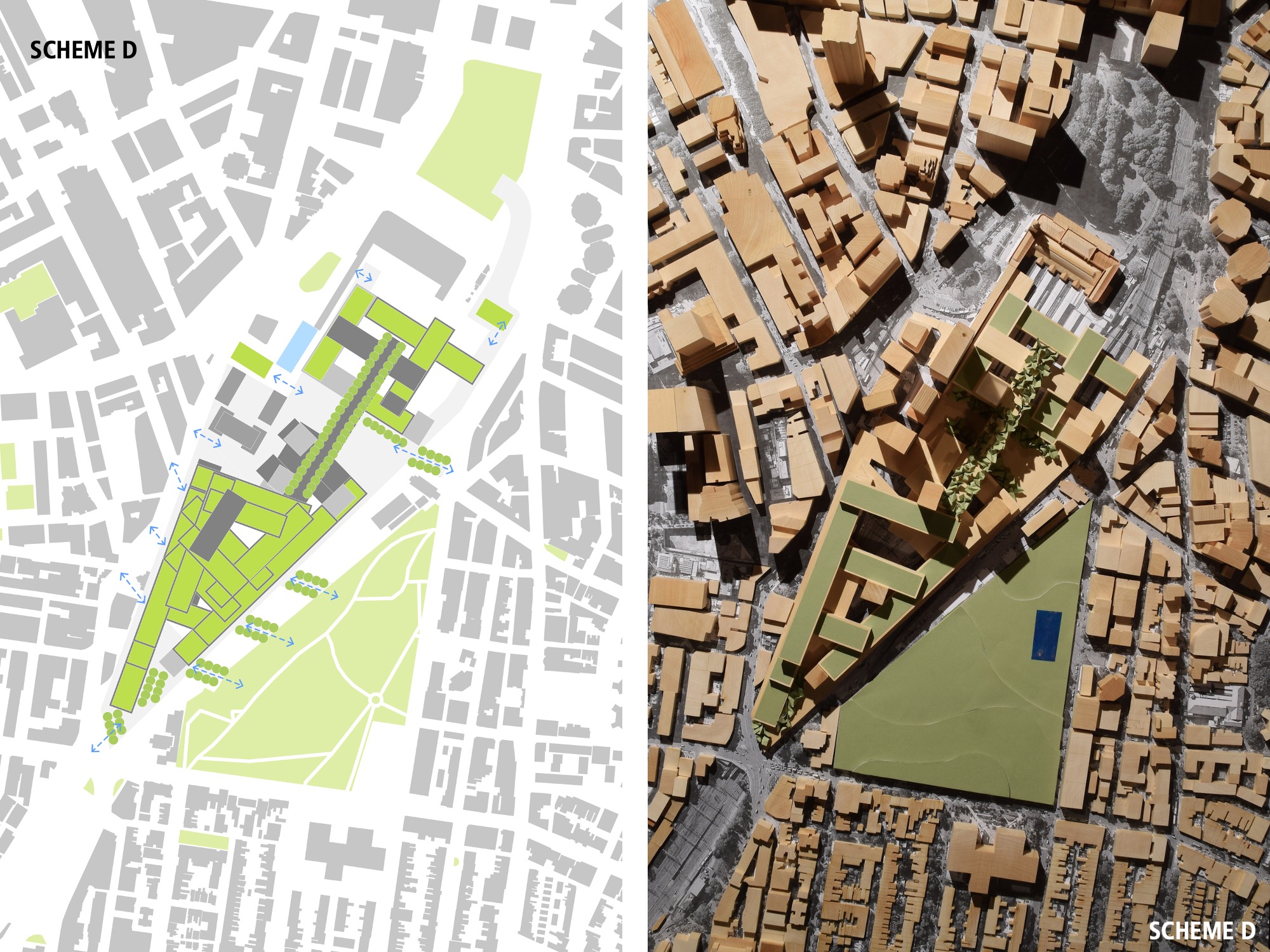
Scheme D:
Mindful of the complex technical challenges of constructing a solid deck above the existing railway yards of Central Station, Scheme D offers an alternative approach by integrating the workplace program in a network of long-span, bridge-like structures which allows natural light and fresh air to reach the lower level of Central Station.
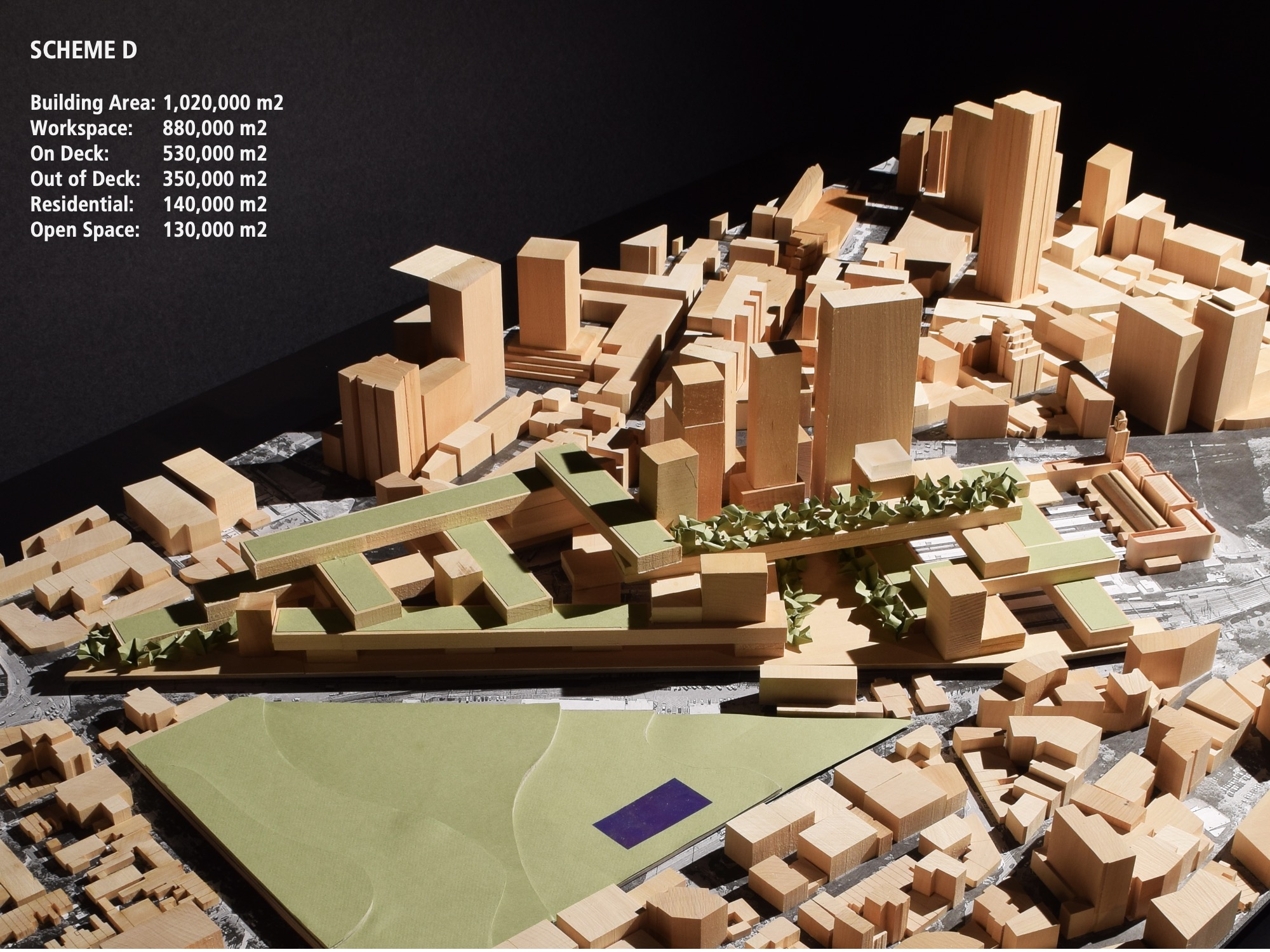
Scheme D:
The openness and porosity of the interlocking configuration enables the creative office spaces above to be accessible to landscaped terraces, views and natural ventilation. The layered horizontality of this vision provides a contrast to the verticality of the CBD and flexibility for future construction phasing to adapt to the fast-paced growth of the tech industries.
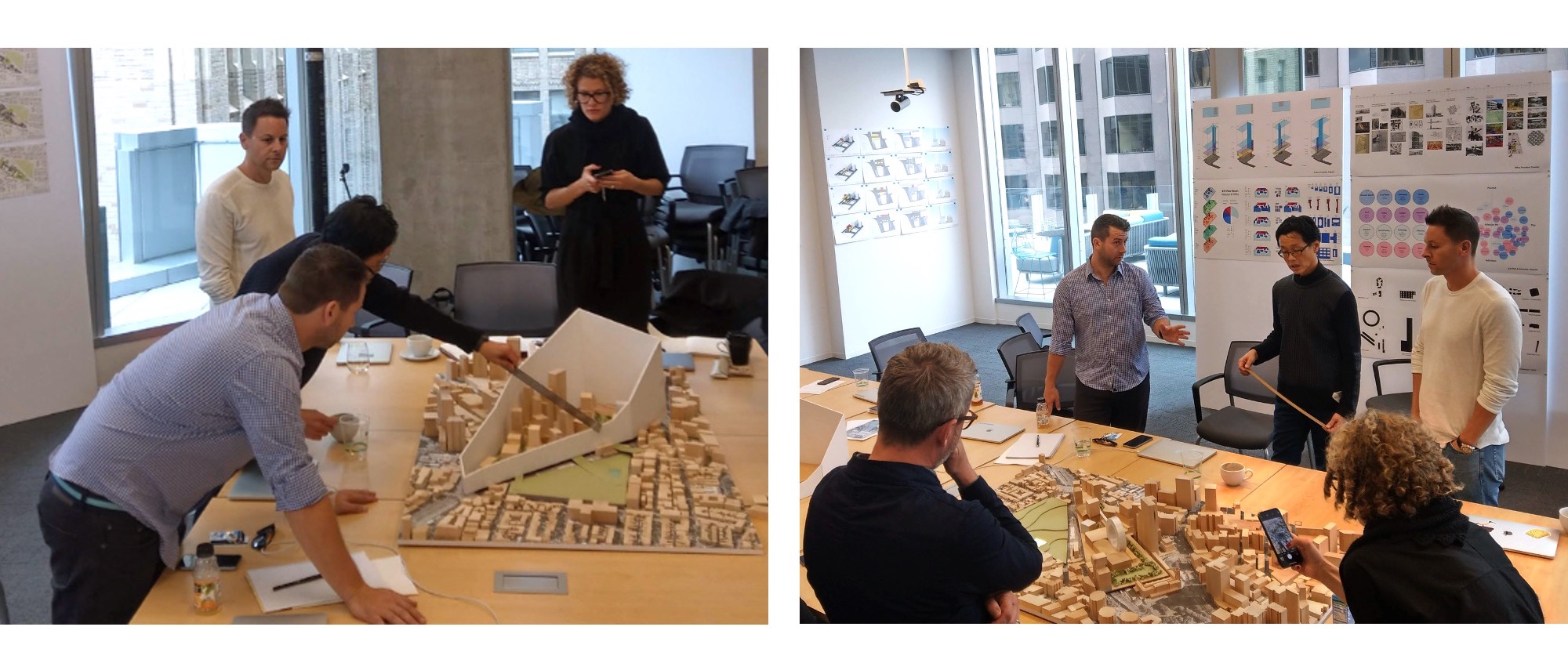
The four alternative visions for the proposed Technology Precinct were presented to the Client at a workshop in Sydney. A physical model of the solar envelope was superimposed on each scheme to further evaluate the impact of the massing on the surrounding neighborhoods (image on the left). Our London-based structural engineering team of Eckersley O’Callaghan (EOC) provided feedback and analysis on the four proposals (image on the right).
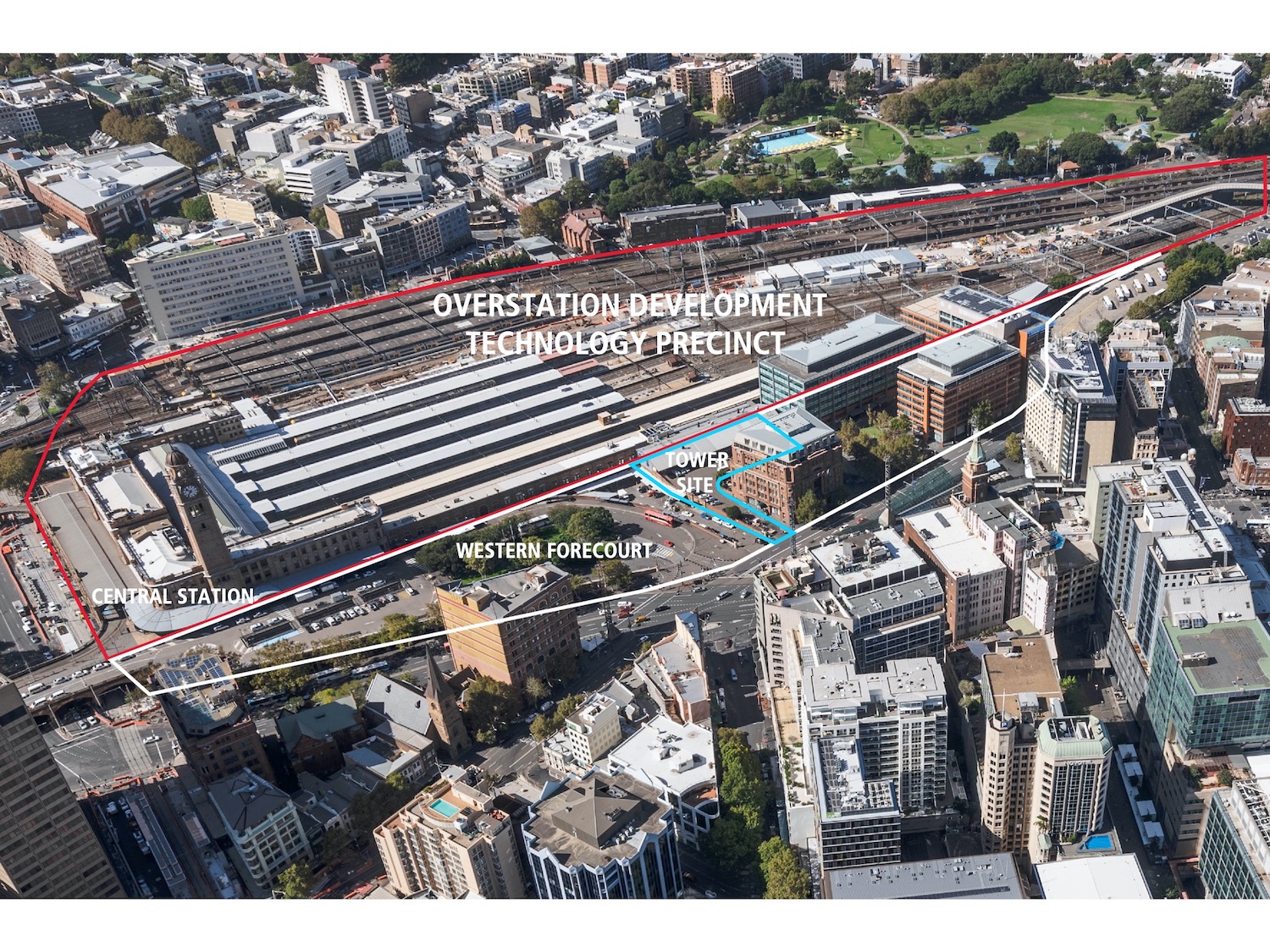
Located directly adjacent to the proposed Technology Precinct OSD, the headquarters tower and its Site was considered in the broader context of Central Station and the Wester Forecourt. Consequently, the “Reference Design” aims to define a holistic vision for the public domain and includes adjacent public domains as the “Gateway” to the proposed Technology Precinct OSD.
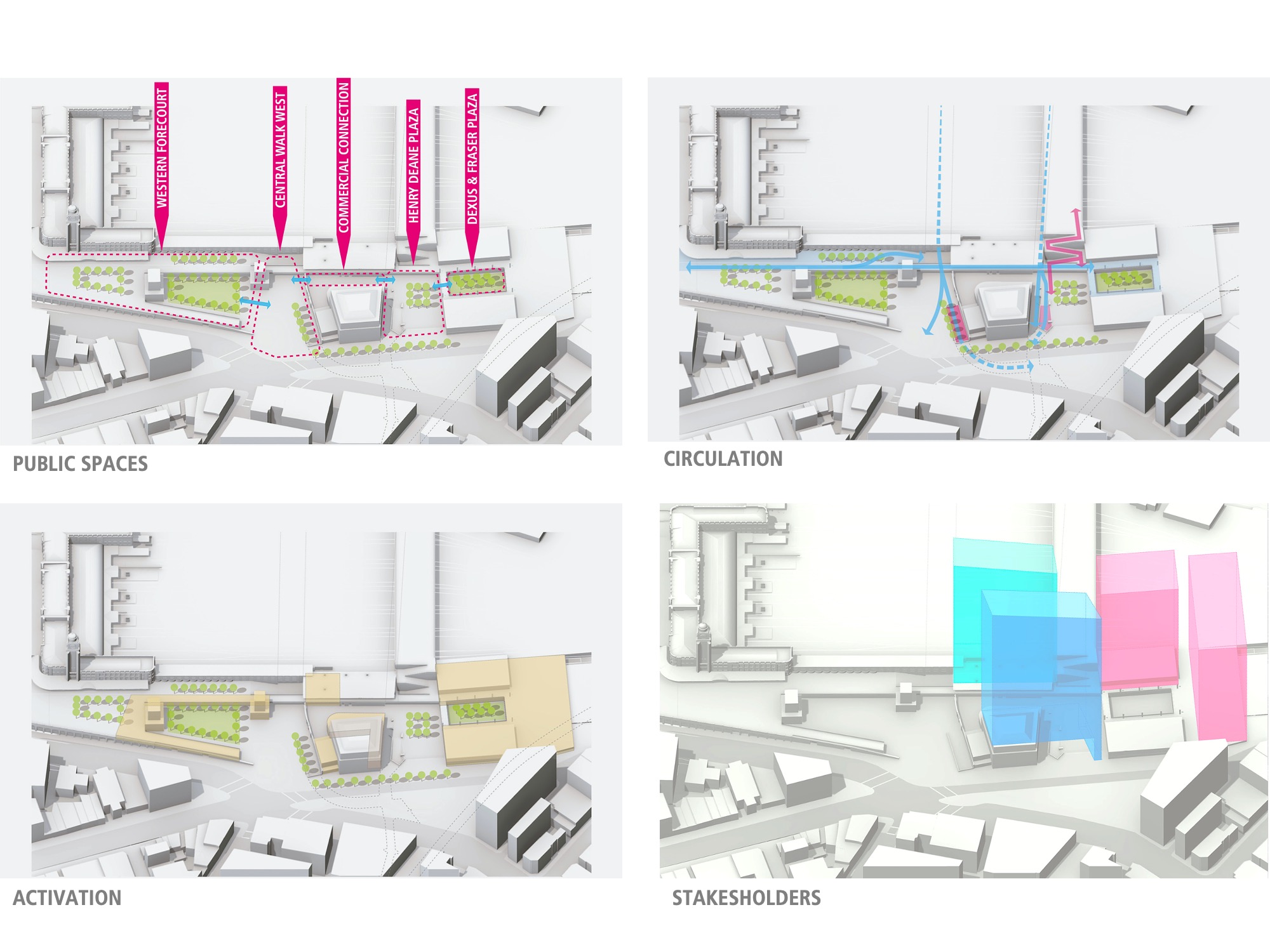
EC3 collaborated with Sydney NSW’s Transportation Agency, Central Sydney Planning, and the landscape architecture firm ASPECT Studios to define a set of master planning principles for the public domain around the technology company’s Site including:
- Interconnected Public Spaces from north to south, starting at Central Station and the Western Forecourt, through the Site to the existing Devonshire Tunnel at Henry Deane Plaza, and beyond.
- Clear and intuitive Circulation / Pedestrian Flow in and around the Site, integrated with the through-site pedestrian link to the proposed Technology Precinct OSD.
- Generous and diverse outdoor spaces combined with a holistic retail strategy to create an Activated and Pedestrian-Centric Urbanism for commuters as well as citizens looking for a place to stay, relax and socialize.
- Building envelope rising from the ground to be coordinated with other Stakeholders including the future developments at the neighboring Adina Hotel and Dexus / Fraser Plaza to the south.
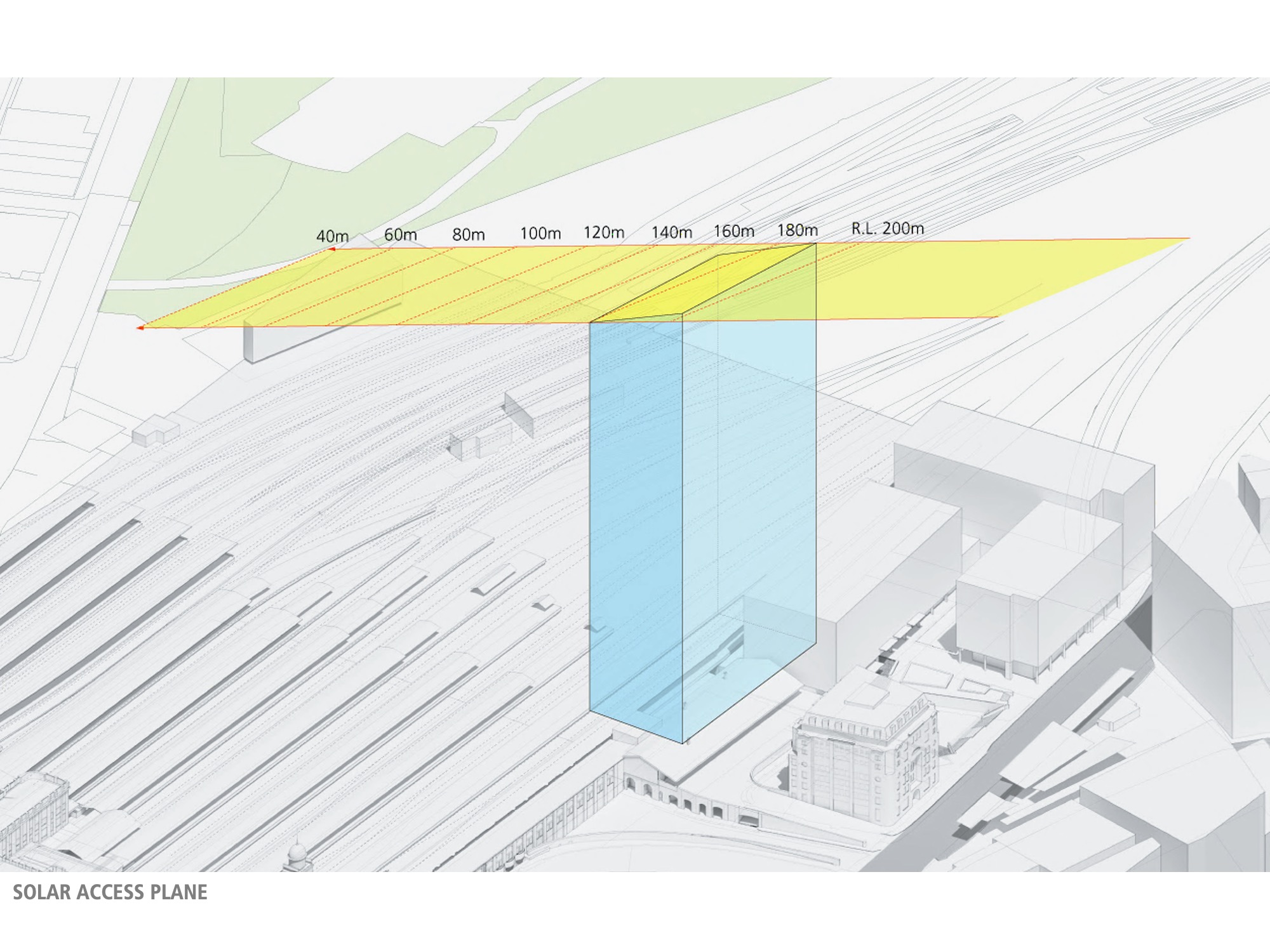
The Building Envelope above the Site is shaped by the City of Sydney’s Solar Access Plane, which is established to prevent over-shadowing of Prince Alfred Park at mid-day during the winter months.
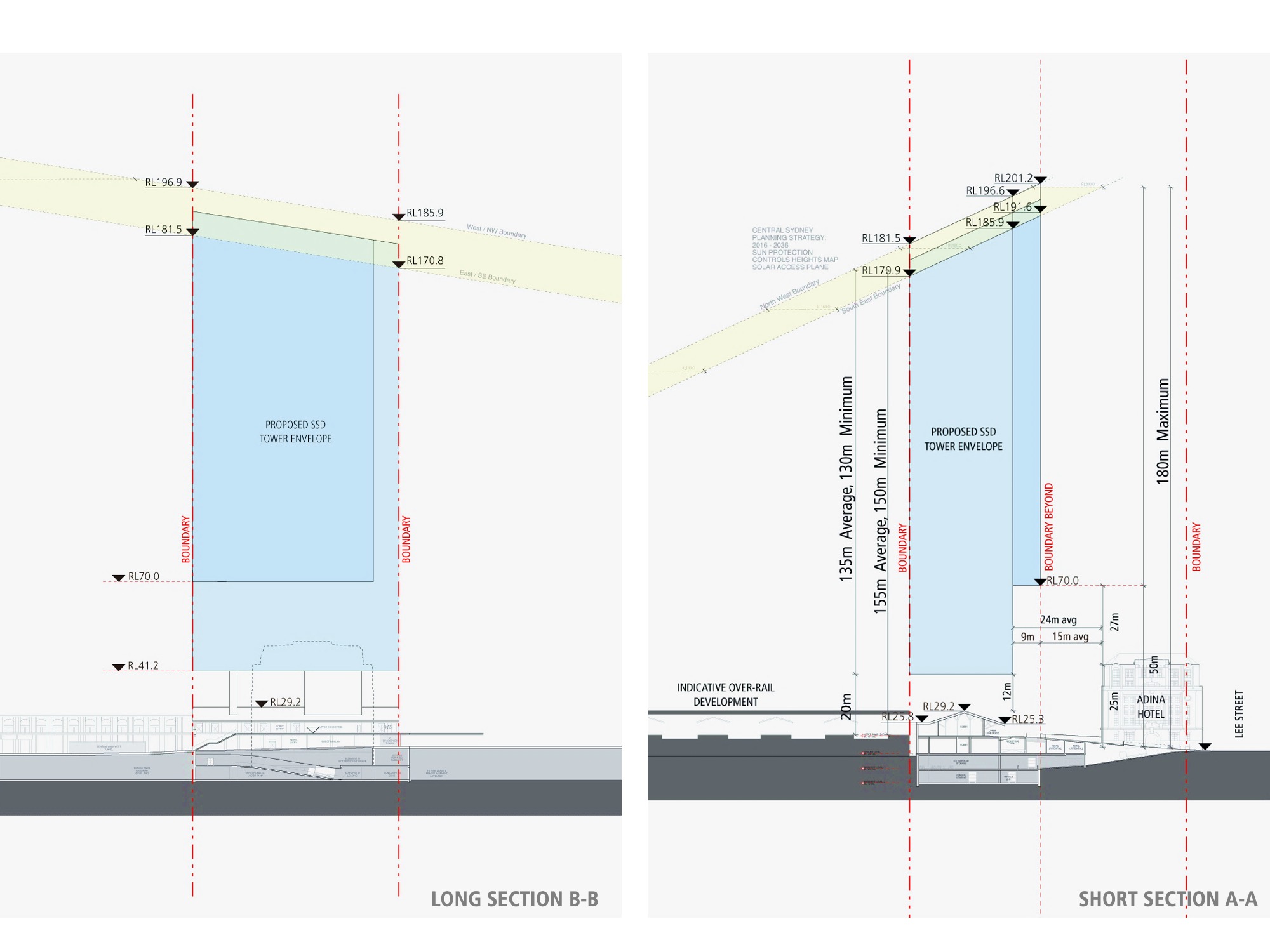
In anticipation of future expansion of the adjacent historic Adina Hotel, a potential 3-meter cantilever zone is also allowed by the Central Sydney Planning on the Site’s western frontage. The Solar Access Plane, relative heights, setbacks and the potential cantilever zones that determine the final building envelope are summarized in sections A-A and B-B.
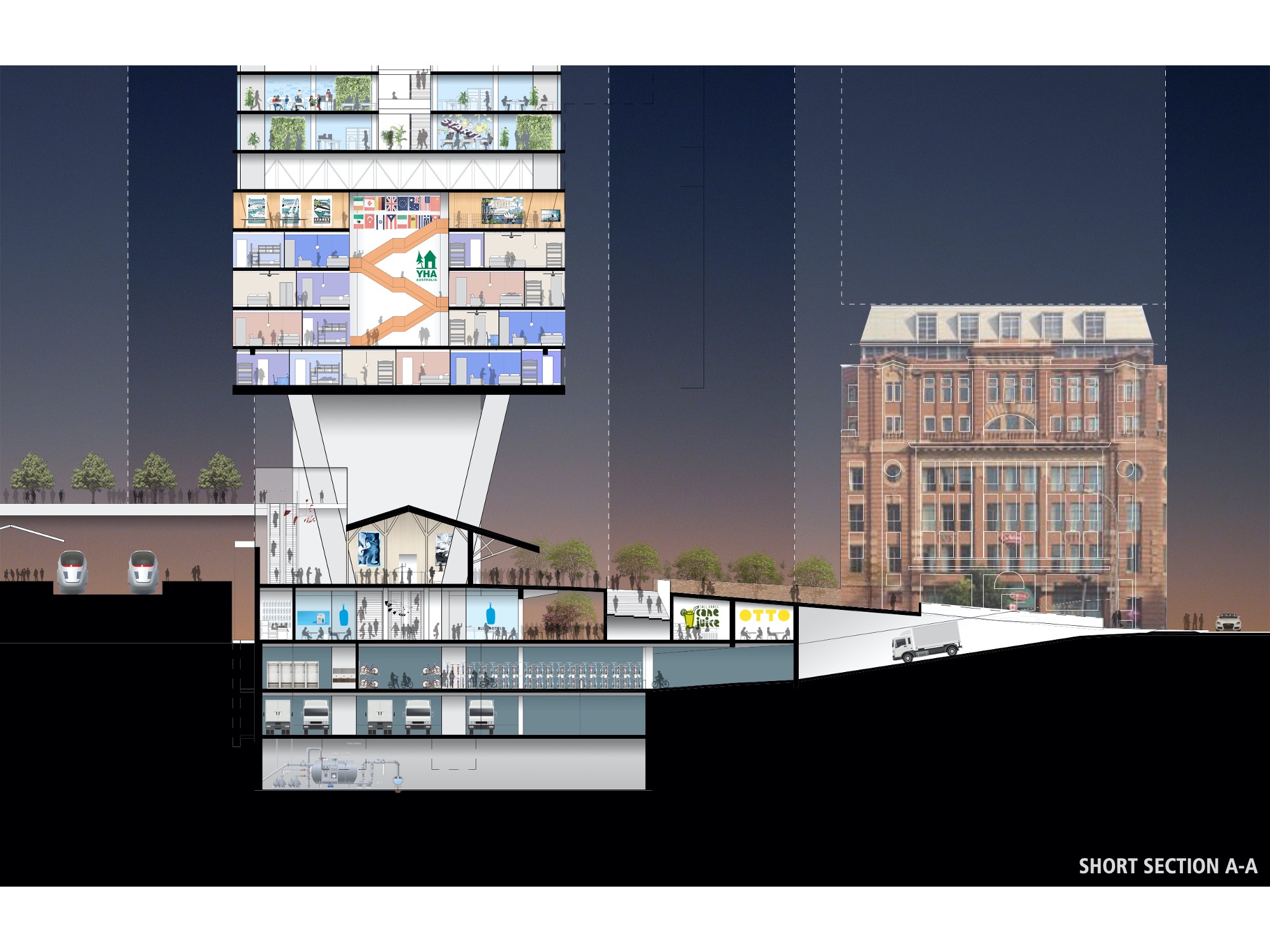
The building frontage and fine-grain urban scale supports a diverse mix of retail business and promotes human-to-human interaction with the ambition to create a vibrant urbanism that is amicable for hanging out both day and night.
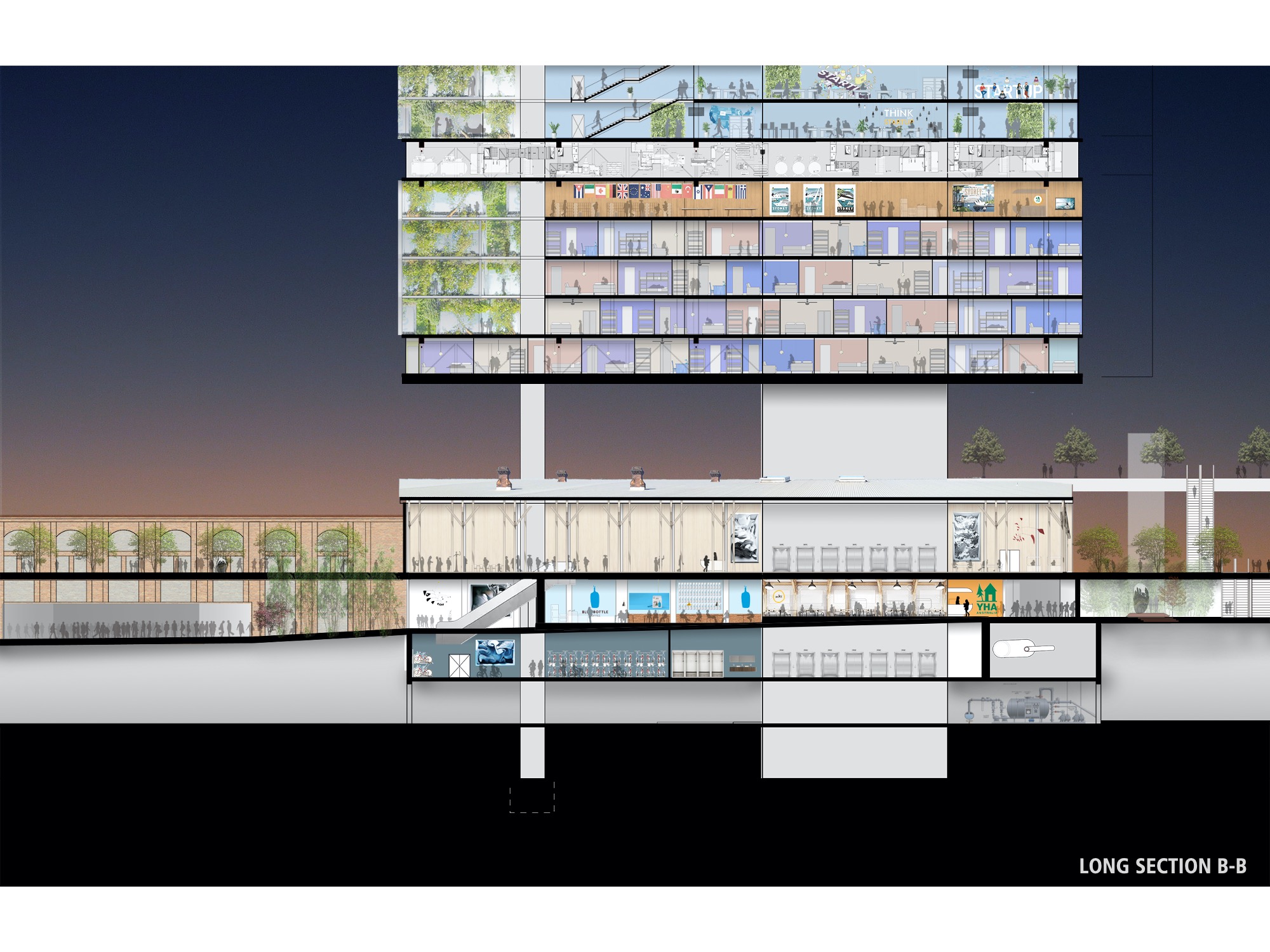
The urban environment is granular, green and walkable, offering clear front doors for businesses and unique opportunities to permeate tech activities within the public realm. Upon realization, the proposed Technology Precinct [OSD?] and the surrounding urban fabric will form a symbiotic relationship.
To Be Continued in Part II . . .
