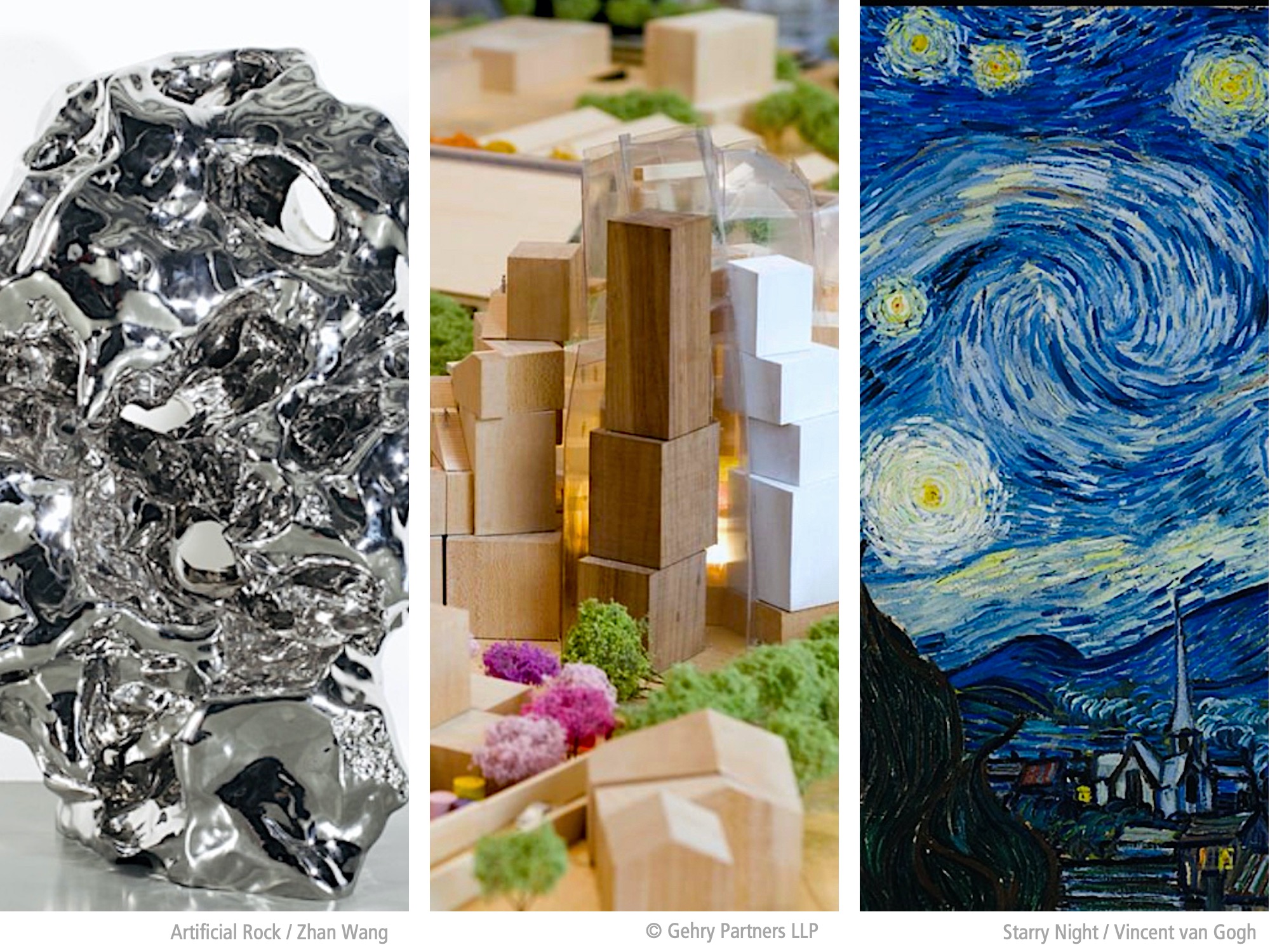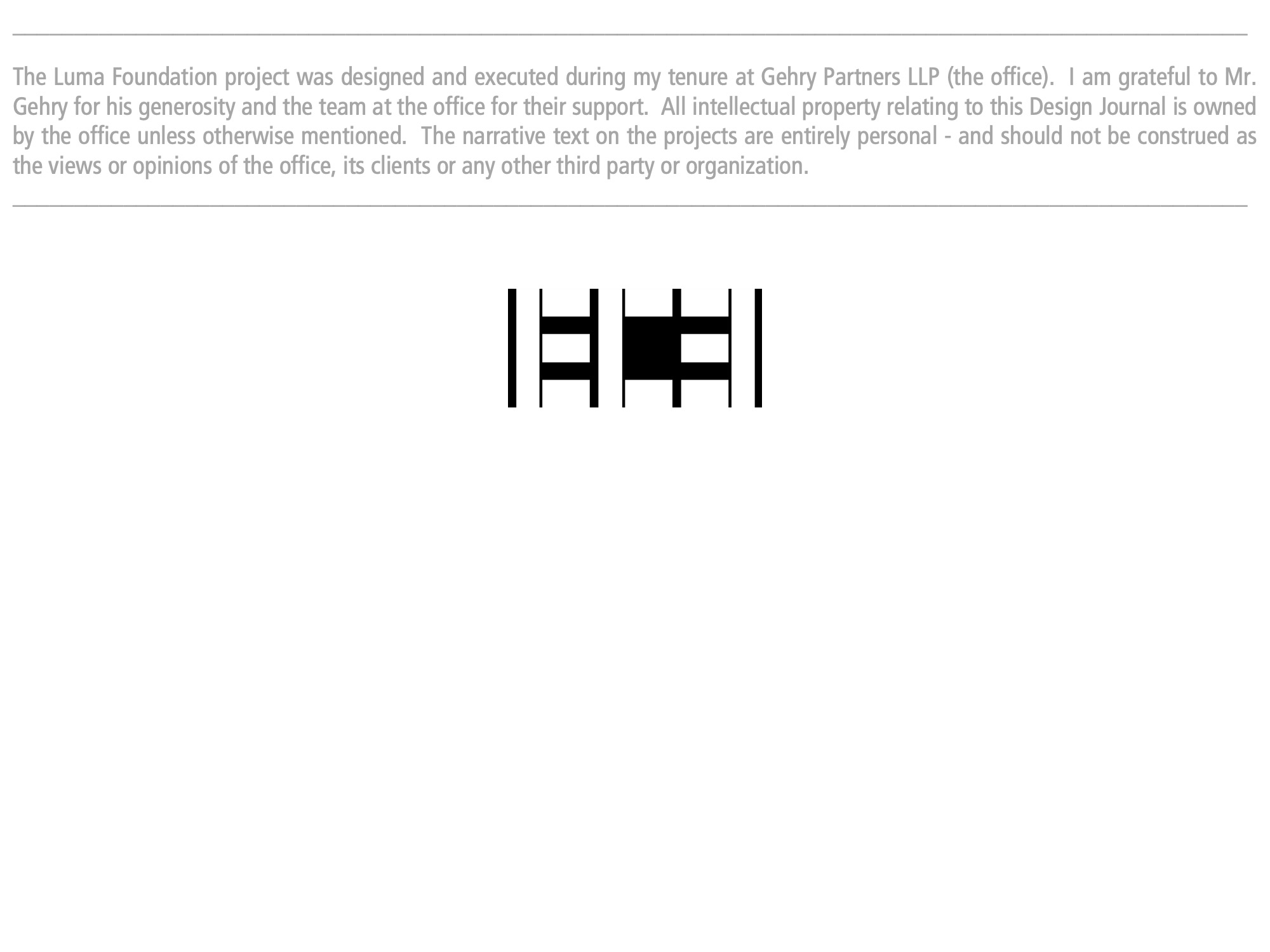
The completion of the LUMA Foundation project in June 2021 offers a unique opportunity to re-present the project’s Concept Design process in EC3’s Design Journals. By sharing the humble beginning of this creative journey that began 15 years ago, I hope to reveal the rigor and hard work behind the glossy images of the finished building; and to enrich the collaborative dialogue that is integral to realizing every impactful cultural project. Finally, it is an homage to Frank and the talented design team at Gehry Partners LLP (the office) for this extraordinary accomplishment. I look forward to bringing this invaluable experience to our future projects at EC3.

The LUMA Foundation project was the first phase of a multi-phase master plan to create a center for contemporary art. By combing exhibition program with archive and artist-in-residence, the project aimed to re-invent the conventional museum model of conservation and presentation to a “living” and dynamic institution that focuses on the process of creation.

Located in the complex of the former SNCF train depot known as Parc d’Atelier, the site is the setting for the annual summer photographic exhibition in Arles. The project scope also included the refurbishment of an existing “Grand Hall” into a multi-functional event space, as well as other industrial buildings into galleries and modernized support facilities.

We began the design process by using colored program blocks to explore the distribution of the various functions on the large site. The two upper schemes favored the artist-in-residency program on the north end of the site (to the right). The two lower schemes put the artist-in-residency in another lot across the main street (to the left). The location of the tower-like structure, conceived for a “farm-to-table” gourmet restaurant, was also studied in the different schemes.

The decision was made to place the majority of the new construction at the center of the site, facing an open plaza and adjacent to the Grand Hall (images on left). The organization of the program was further studied with different configurations. One scheme (upper right) had an asymmetrical profile, with the exhibition program (in red) on the lower levels stepping up towards the archive in the taller section (on the left). Another scheme (lower right) put the archival spaces (in blue) around a central exhibition core (in red).

We arrived at a preferred concept with two towers defining a gateway to the Parc from the east. The taller tower would accommodate “working” archive above a large temporary exhibition gallery. The smaller tower would accommodate artists-in-residency studios. The restaurant, (represented as a translucent cube) would be situated on the top of the taller structure.

The block-like massing of the two structures was inspired by the ancient Roman and Romanesque architecture common the Arles (and the Camargue region) in the South of France.

Landscape played a prominent role in unifying the new architecture with the existing buildings in the Parc. Planting and water features were used to provide shading and cooling from the hot summer sun. An esplanade of trees bisected/ traversed the Grand Hall to connect the landscape terraces on the south end of the Parc (left of model) with the quadrant of buildings on the north end (right of model).

The landscape terraces (image on left) would also provide opportunities for outdoor sculptural installations. An exterior stair that connected the lower levels with the roof-top restaurant would offer visitors the panoramic view of the surrounding landscape of the Camargue (image on right).

The LUMA Foundation buildings will be a new focal point for the Parc d’Atelier and inspiration for the artistic community.

In July 2008, the master plan for the Parc des Atelier and the LUMA Foundation was presented in an exhibition as a part of the summer photographic exposition.

Postscript:
Before my departure from the office, I began to explore the cross-cultural connection between the bold massing of the LUMA tower with the articulated forms in the Chinese scholar rocks and the expressive paint strokes in Vincent van Gogh’s painting.
Although the project has been further developed by the team at the office beyond this concept phase, many of the initial design principles have remained.
