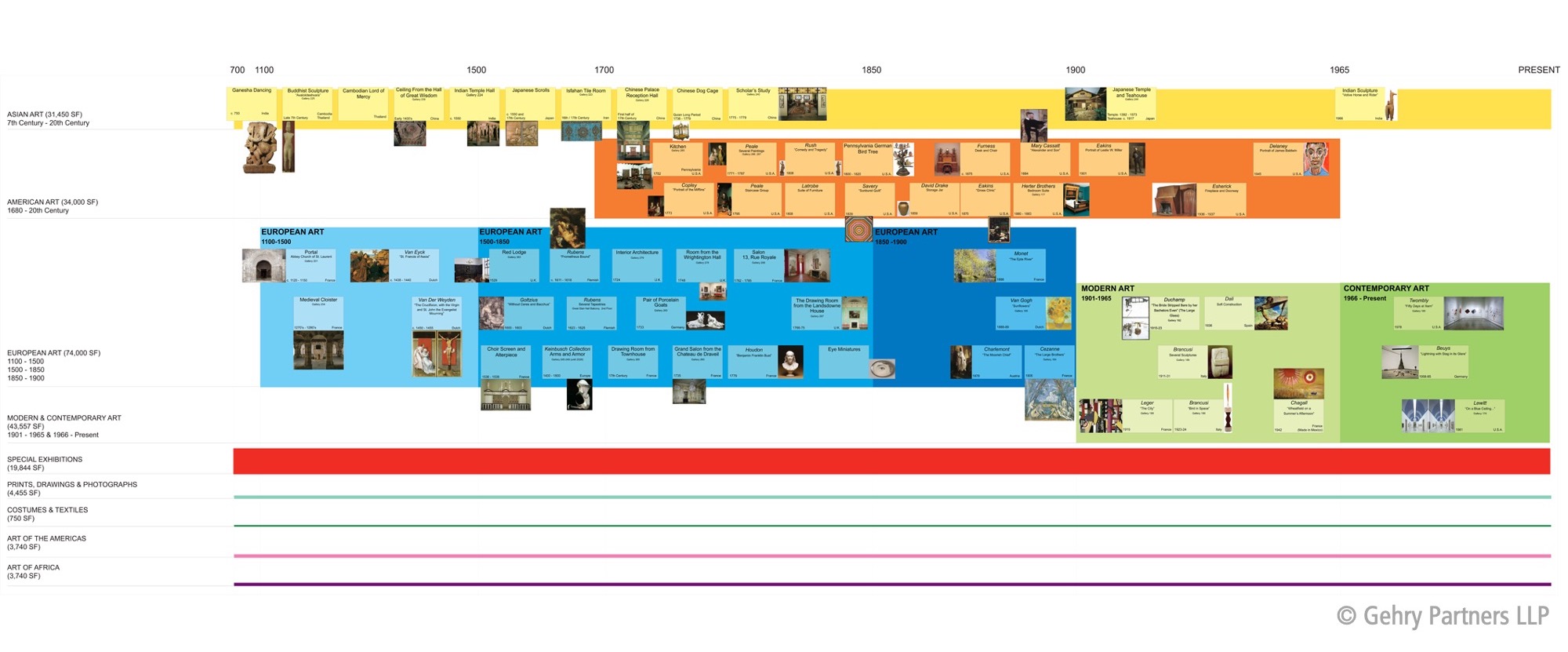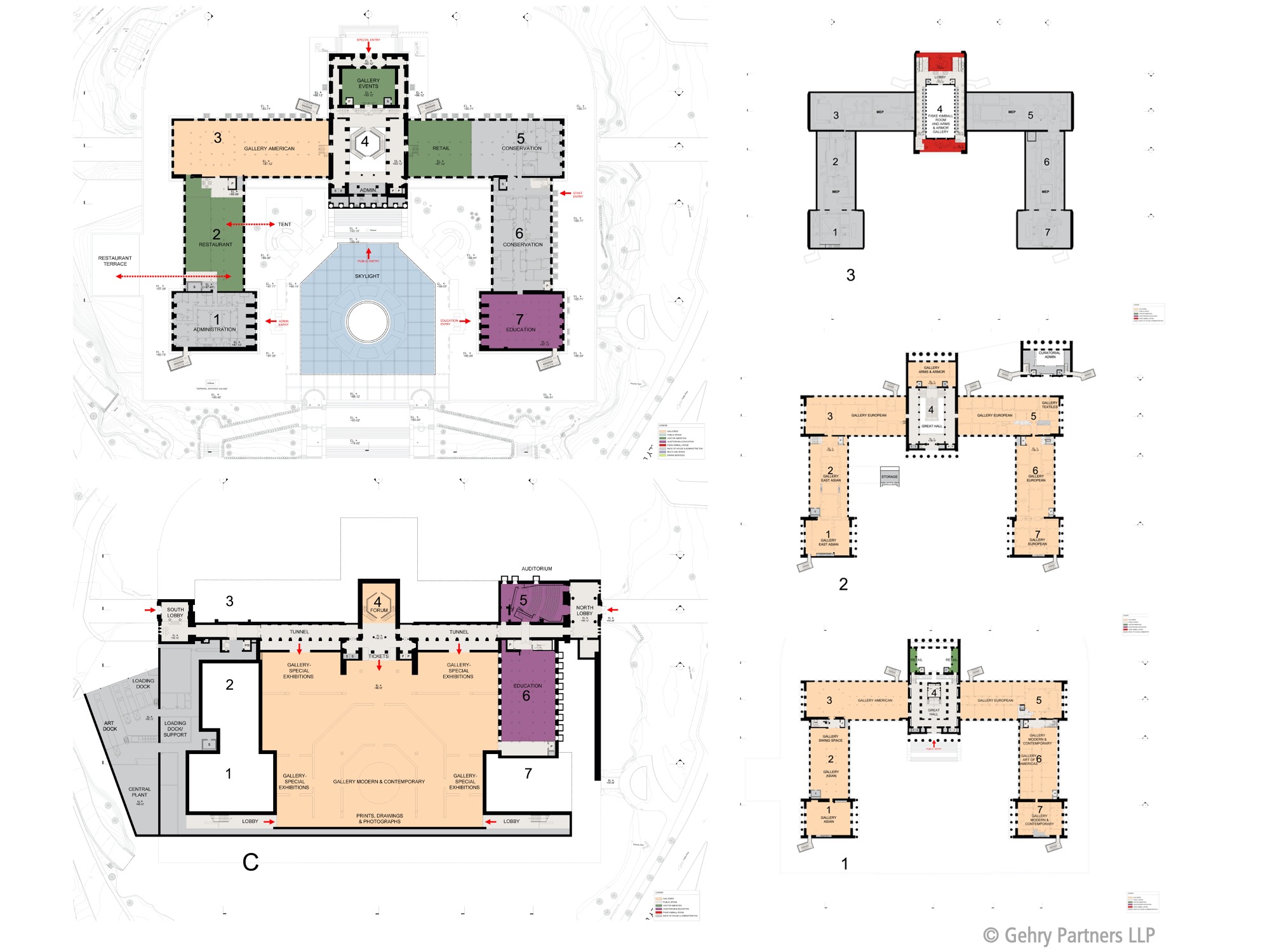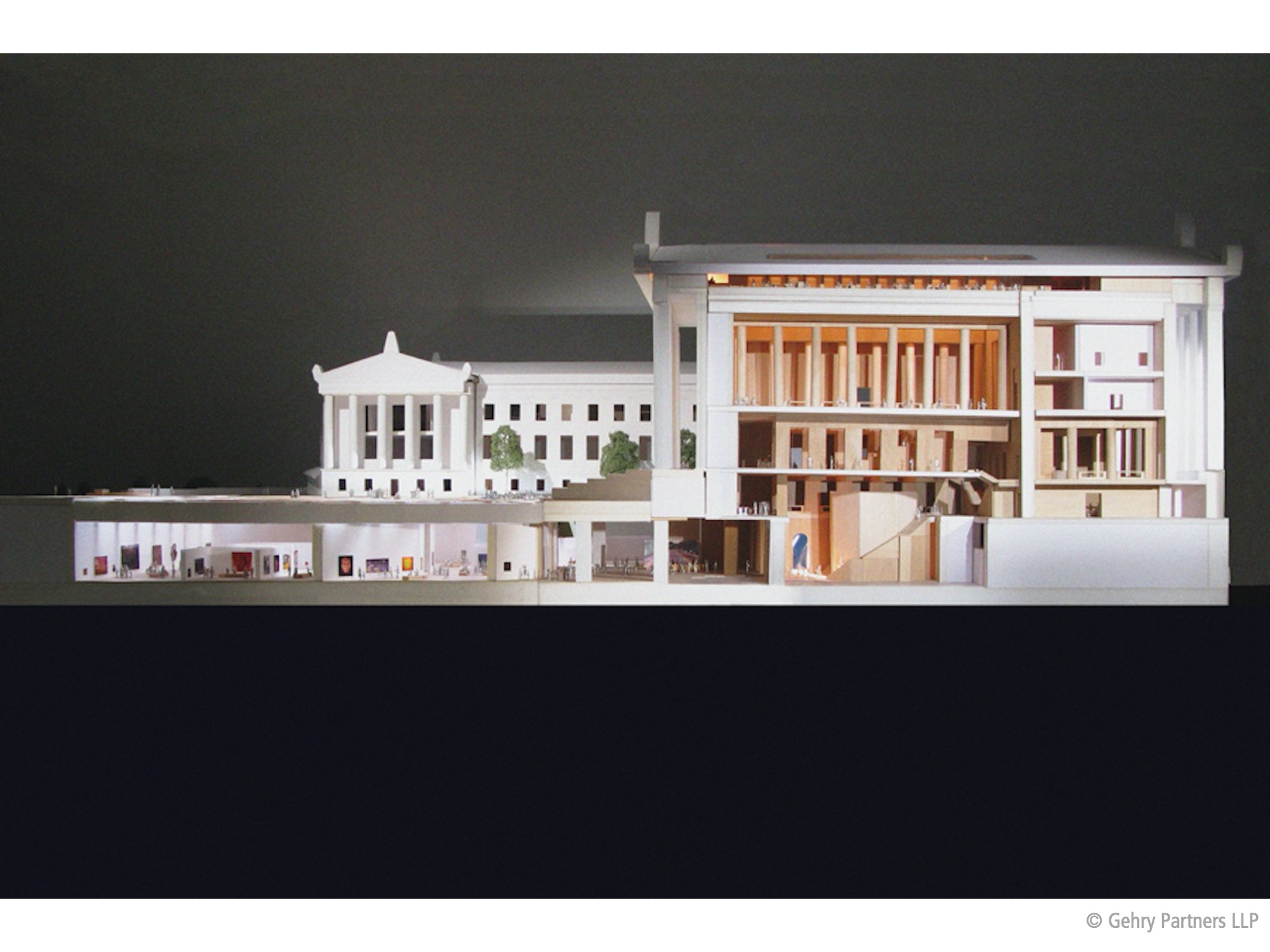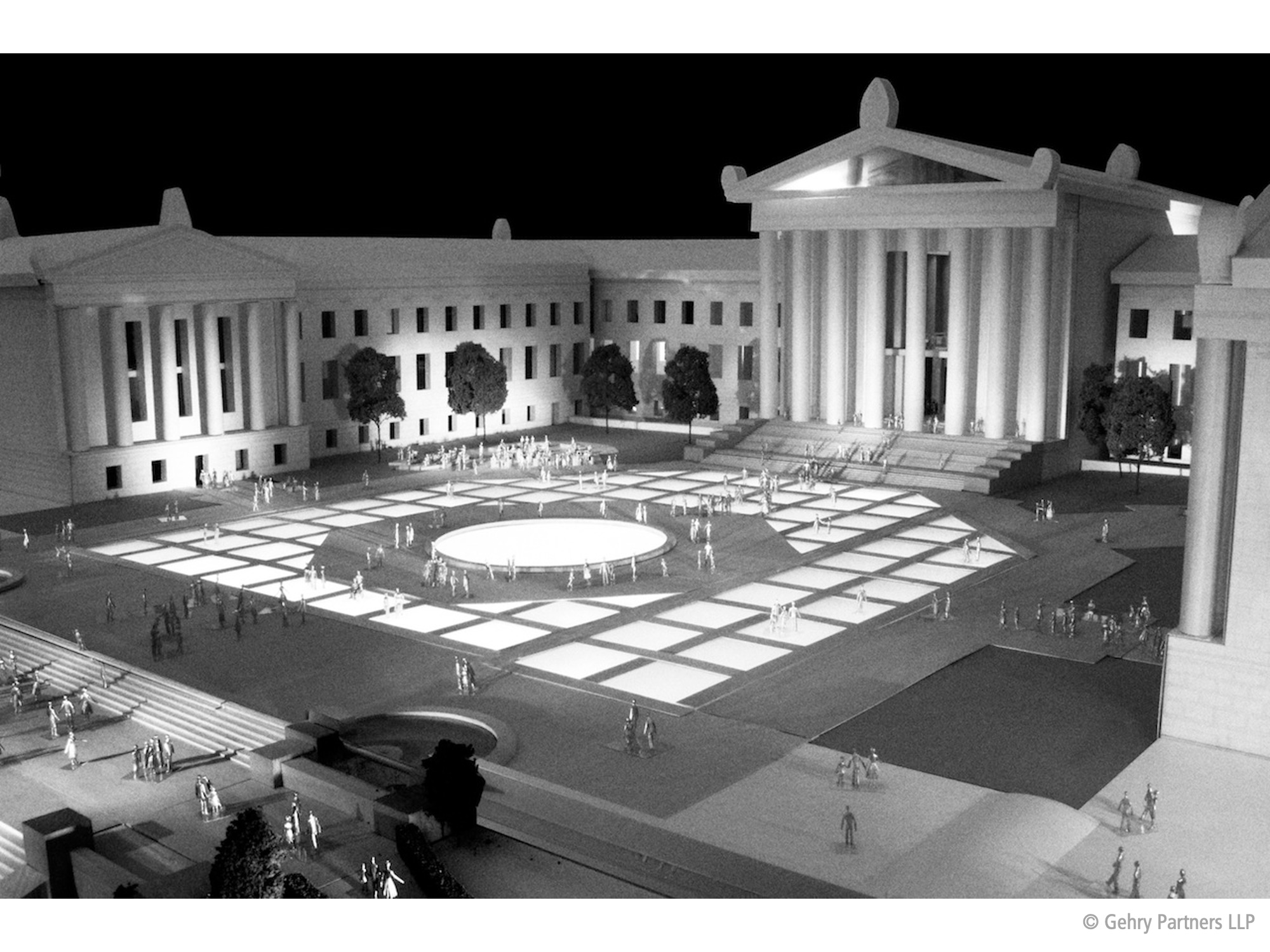
The completion of the Philadelphia of Art in May 2021 offers a unique opportunity to re-present the project’s Concept Design process in EC3’s Design Journals. By sharing the humble beginning of this creative journey that began 15 years ago, I hope to reveal the rigor and hard work behind the glossy images of the finished building; and to enrich the collaborative dialogue that is integral to realizing every impactful cultural project. Finally, it is an homage to Frank and the talented design team at Gehry Partners LLP (the office) for this extraordinary accomplishment. I look forward to bringing this invaluable experience to our future projects at EC3.

Unlike most of the other ground-up, new museum projects that I have worked on as Design Partner at the office, the Philadelphia Museum of Art (PMA) is an addition to the existing beaux-arts building designed by the local firms Horace Trumbauer with Zantzinger, Borie and Medary. This challenge led to a more restrained and surgical design approach by creating exciting exhibition spaces and engaging visitor experience at the interior of the existing building, while leaving the exterior largely intact.

In addition, the design should propose ways to better connect visitors to the main entrance of the museum, which is currently located on top of an elevated plaza facing the Benjamin Franklin Parkway, accessible only from the monumental stairs immortalized by the film “Rocky”.

We began the design process by analyzing the different programmatic elements, from galleries and public amenities, to administrative offices as well as back-of-house spaces, to better understand the current needs and requirements of PMA's curatorial and support team.

We also studied PMA’s extensive encyclopedic collection in detail, including the number of period rooms that serve as anchors to the different collections. To explore ways of how to take better advantage of the existing building, we worked closely with PMA’s curatorial team to imagine how they would re-install and re-curate the collection if the galleries were empty.

We translated different organizations into floor-plate models at 1:1/16” scale, arriving at the proposal to create a new 40,000 SF gallery for modern and contemporary art below the elevated plaza, and refurbishing the current modern and contemporary art galleries to showcase PMA's permanent collection of American Art.

Models at 1:1/8” scale helped the team explore the option of refurbishing an exiting tunnel on the ground level as a new “circulation spine” to provide a new ground level entry as an accessible alternative to the “Rocky Steps”; and to better connect the new underground exhibition spaces with the museum’s Great Arrival Hall on the Plaza level above.

During the design process, the PMA team under the leadership of (former) director Anne d’Hannoncourt and museum president Gail Harrity, made frequent visits to the office to participate in immersive work sessions.

The new entry sequence and re-imagined exhibition spaces are translated into floor plans that define the "Core Project" for the Museum’s 21st Century transformation.

A large-scale sectional model at 1:1/4” that can be taken apart was constructed to help the design team study the interior spaces, including the refurbished tunnel and the new underground gallery for modern and contemporary art.

Using this large sectional model, the team further developed in detail the new visitor sequence from the proposed ground-level entry to the Great Arrival Hall above through a new Grand Stair.

We installed the museum’s modern and contemporary collection in the model to help PMA’s curatorial team better visualize the scale and spatial opportunities of the proposed new underground galley.

We also worked with the curatorial team to study the flexibility of the new underground gallery with different partition arrangements, and to explore day-lighting and artificial-lighting strategies with our lighting consultant L'observatoire Int.

As the design team developed the "Core Project", the sectional model has been an invaluable tool for making presentations to PMA's Board of Trustees and the museum's capital campaign.

When the "Core Project" will be finally realized, the translucent skylights of the new underground gallery will illuminate the elevated Plaza with a soft glow at night, renewing PMA's role as a beacon for the historic city.


