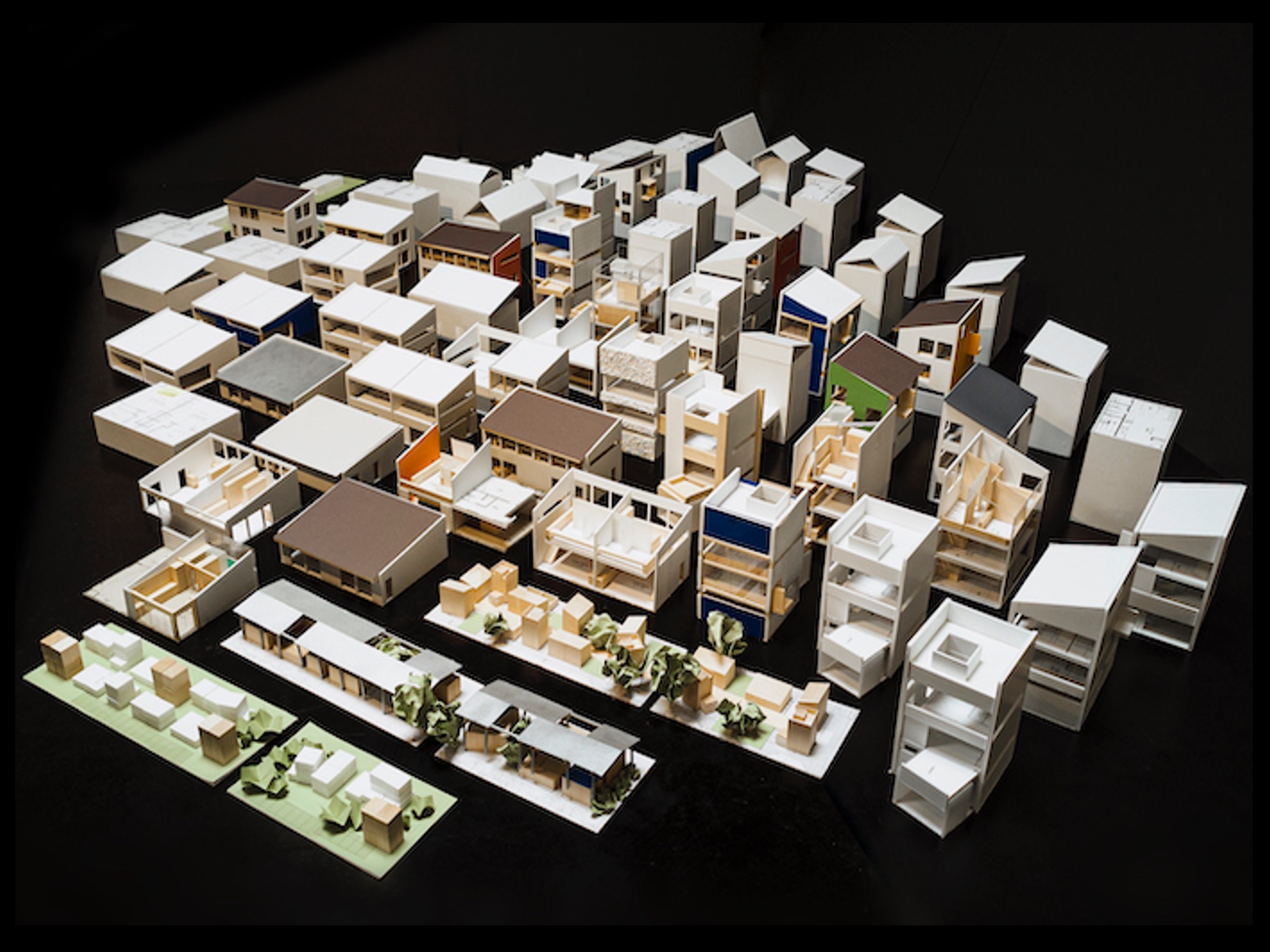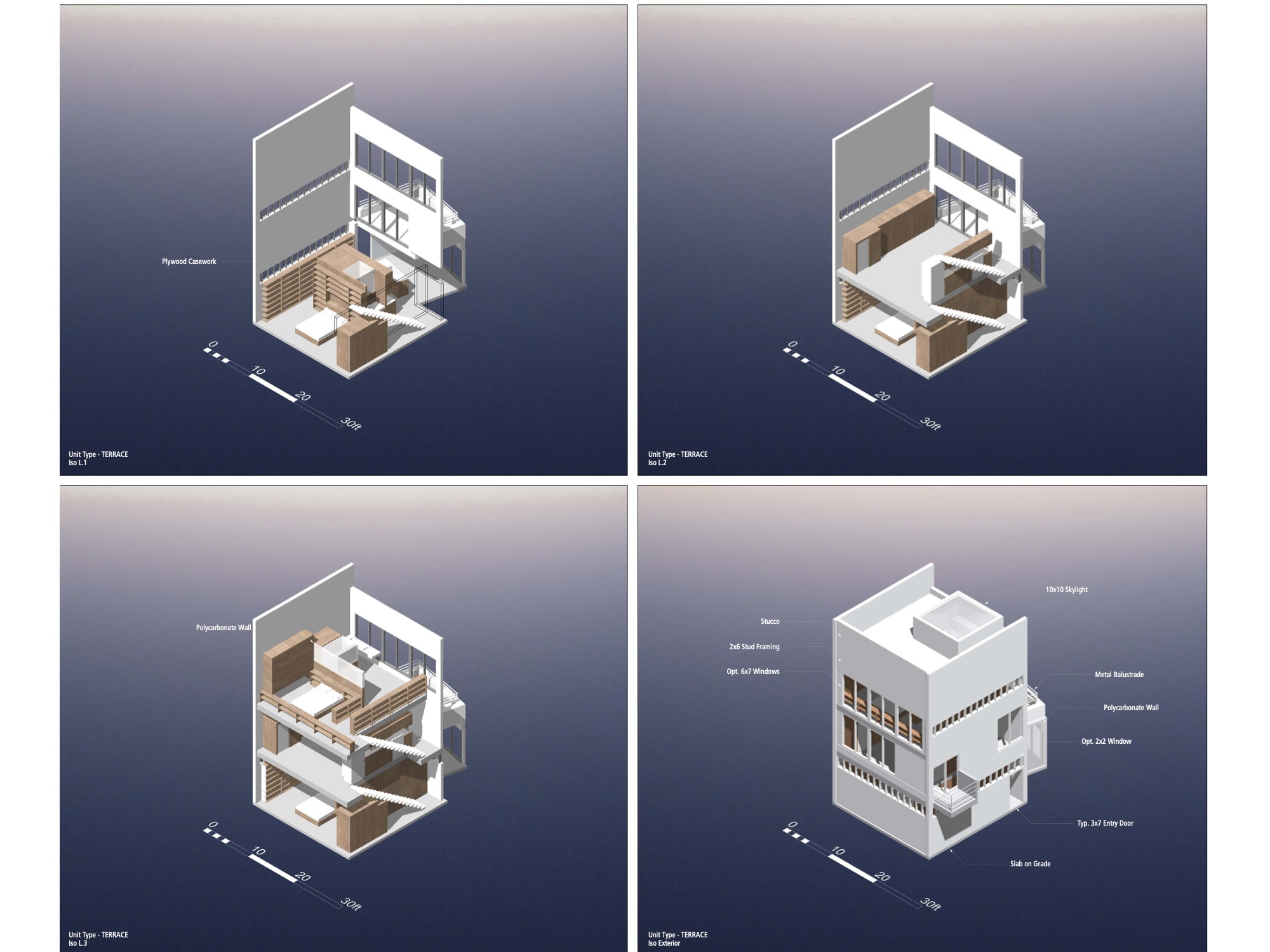
Building on the international success of True North, EC3 is invited back to Detroit’s Core City neighborhood by Prince Concepts to design a new collection of rental properties located one block from the firm’s first project.

Zoned as R3 (Lot 7) and R2 (Lot 9), the 1.1-acre two-parcel site will provide 30 residential units in approx. 21,325 SF of new construction.

The site’s prominent location at the intersection of 15th St. and W. Forest Ave., off of Grand River Avenue and only two miles from downtown Detroit, offers an opportunity for the development to define a “Gateway” into Core City.

Committed to preserving the natural character of the neighborhood, EC3 and Prince Concepts have formulated a design strategy that optimizes green space by configuring the residential units around a number of existing “iconic” trees on the sites.

The design team’s inspiration comes from Detroit’s very own Lafayette Park by Mies van der Rohe (top image) and the Hutongs (residential alleyways) in Beijing, China (bottom image) to create a “green urbanism” that seamlessly integrates dwellings into the native landscape, and fosters a sense of community across the newly created dense urban setting.

Additionally, the sculptural / animated roof-scape of the Continental, a massive former engine factory recently purchased by Prince Concepts (top image) informs the design team’s massing strategy as a way to connect with Detroit’s industrial architectural heritage. For the interior, the raw exhibition spaces in Marfa by the artist Donald Judd (bottom image) provide inspiration for integrating daylight.

At the first workshop in EC3’s Los Angeles studio, EC3 and Prince Concepts arrived at a design approach that rejects the conventional “double-loaded corridor” organization of multi-family housing, in favor of articulating the residential units as a series of free-standing duplexes organized along an open-air communal spine.

The modest development boasts thirteen studio, thirteen 1-bedroom and four 2-bedroom units sited in an “informal” way to define a series of “outdoor living-rooms”, building on site organization principles that worked well in creating a strong sense of community at True North.

A series of massing models explore how the different residential units could be expressed architecturally as one-story, two-story, and three-story volumes to create an animated roof-scape within the 35’ height restriction of the zoning.

Prince Concepts challenged EC3 to observe a budgetary discipline of only using standardized materials and products (left image), available from big-box retailers such as Home Depot, for construction. EC3 also draws inspiration from its own design of DESTE Fashion Collection at the Bass Museum in Miami Beach (right image) for the exposed metal framing paired with affordable off-the-shelf materials and products.

Studio:
Organization of the one-story studio takes advantage of the generous volume created by the pitched-roof, with wall-to-wall clerestory windows made with full-height patio doors. Storage, enclosures for electrical and plumbing, and privacy barriers for the sleeping and bathroom areas will be constructed with built-in plywood millwork.

One Bedroom:
The two-level 1-bedroom units incorporate slot-windows created by exposing the metal-stud framing—in addition to clerestory windows—to maximize daylighting and provide views on three sides. Similar to the studios, built-in plywood millwork provides storage and privacy within the open floor plan. A small “flex” space on the second level adjacent to the sleeping area can be used as a dressing area, a yoga/wellness room, or a study for remote-working.

Studio + Two Bedrooms:
For the three-level units, wall-to-wall slot windows and full-height patio doors provide daylight and views on three sides for the ground-level studio. The open floor plan of the 2-bedroom unit above makes efficient use of the modest floor-plate by minimizing corridors with built-in millwork to provide spatial definition and privacy. Similar to other units, the 2-bedrooms will take advantage of the generous volume created by the pitched-roof with wall-to-wall clerestory windows.

Studio + One Bedroom:
To compensate for the modest footprint of the ground-level studio, a small solarium, constructed using translucent polycarbonate panels, opens to the communal spine and “green living-rooms” to promote indoor-outdoor living for the residents. A small terrace extends from the living area of the 1-bedroom unit above to occupy the roof of the solarium. Instead of pitched-roof as in the other units, a skylight above the “flex” space provides ample daylight on the upper level, and acts as a “lantern” for the three-story duplexes.

The site planning and organization of the duplexes prioritize access to open space, and takes into careful consideration of each unit's orientation to natural light and cross ventilation.

Small balconies are strategically placed along the communal spine and around the “outdoor living-rooms” to foster a sense of community within the development.

In early 2021, the development reached its first milestone of gaining approval by the Department of Planning and Development in Detroit.

EC3 and Prince Concepts continues to refine the details of the units, as the site’s open space and landscape design is being developed in preparation for applying for the Building Permit.

In April 2023, the development broke ground at lot 9 (Phase I), with a target completion date in 2024. The following sequence of photos provide a snapshot of the construction process. Pre-assembled wall panels installed on-site minimized construction waste, and enabled the building envelope to be enclosed before the Detroit winter.






In April 2024, construction of Lot 9 (Phase I) is substantially complete. Price Concepts began working on the finished landscaping of the site, planting over 121 tress across 17,000 SF of communal outdoor spaces.



By September 2024, Lot 9 (Phase I) of the Canopy has been fully leased; with construction of Lot 7 (Phase II) well under way...
