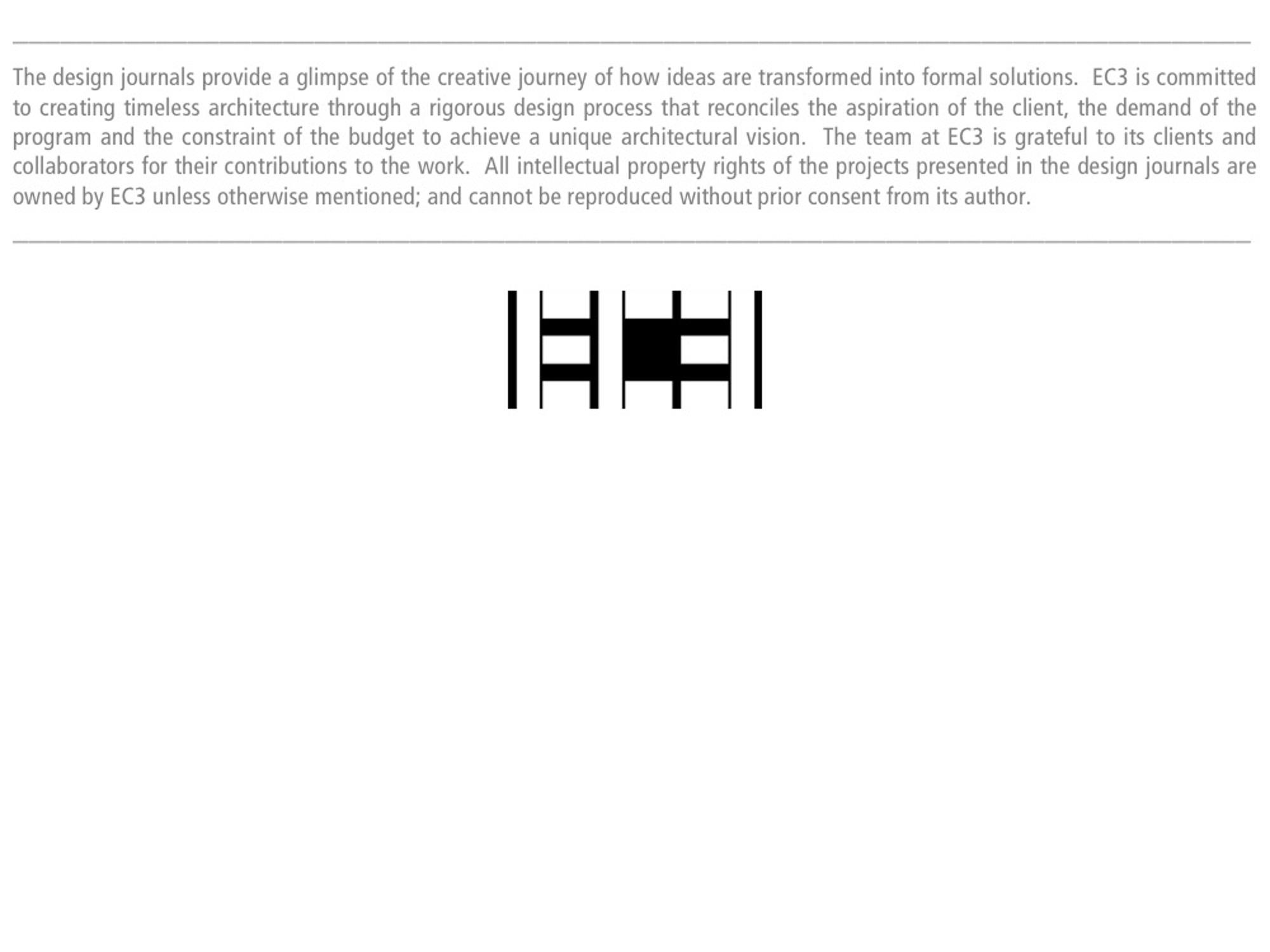
In fall 2017, EC3 was selected by a global tech-company (the Client) to conceptualize an immersive space for the ground level of a new headquarter building that is currently under construction on its main campus in Silicon Valley. Referred to as the “Green Loop”, this 800-ft long space will offer public programs to its thousands of employees, visitors, as well as the surrounding communities.

Prioritizing the experiential nature of the Green Loop, we began the design process with a simple question, “How long does it take to walk 800-feet? Approximately 3 minutes.” Which led to another question, “How do we design a 3-minute experience to be worth 30 minutes (or more)?” Aiming to set a new precedent for creative campus design, we identified eight inspirations to further explore the design opportunities by conflating :
- Nature + Infrastructure
- Journey + Discovery
- Urbanism + Community
- and Creativity + Curiosity

Leading the design of the Green Loop as if it were a “cultural project”, we proposed a departure from the initial concept of a commercial street modeled after Chelsea Market in NYC (top image), to reimagining the space as an art installation that embodies the Client’s values and aspirations. By using transparency, lighting, and color to enliven the space (bottom image), we hope to transform the Green Loop into an immersive and engaging public experience where culture + commerce can co-exist.

Instead of developing the Green Loop as a single space, we chose to reinforce its visual connections with a number of adjacent courtyards (top diagram), and to articulate the linear passageway as a collection of inter-connected “galleries” with distinct spatial and programmatic characters (middle diagram). Consequently, the otherwise monotonous journey is enriched through a rhythm of expansion and compression in spatial experiences (bottom diagram).

These concepts were studied as a series of physical models, color-coded to represent various programmatic opportunities.

The conceptual models were presented to the Client’s Real Estate and Work Spaces (REWS) team in a number of design workshops at our LA studio.
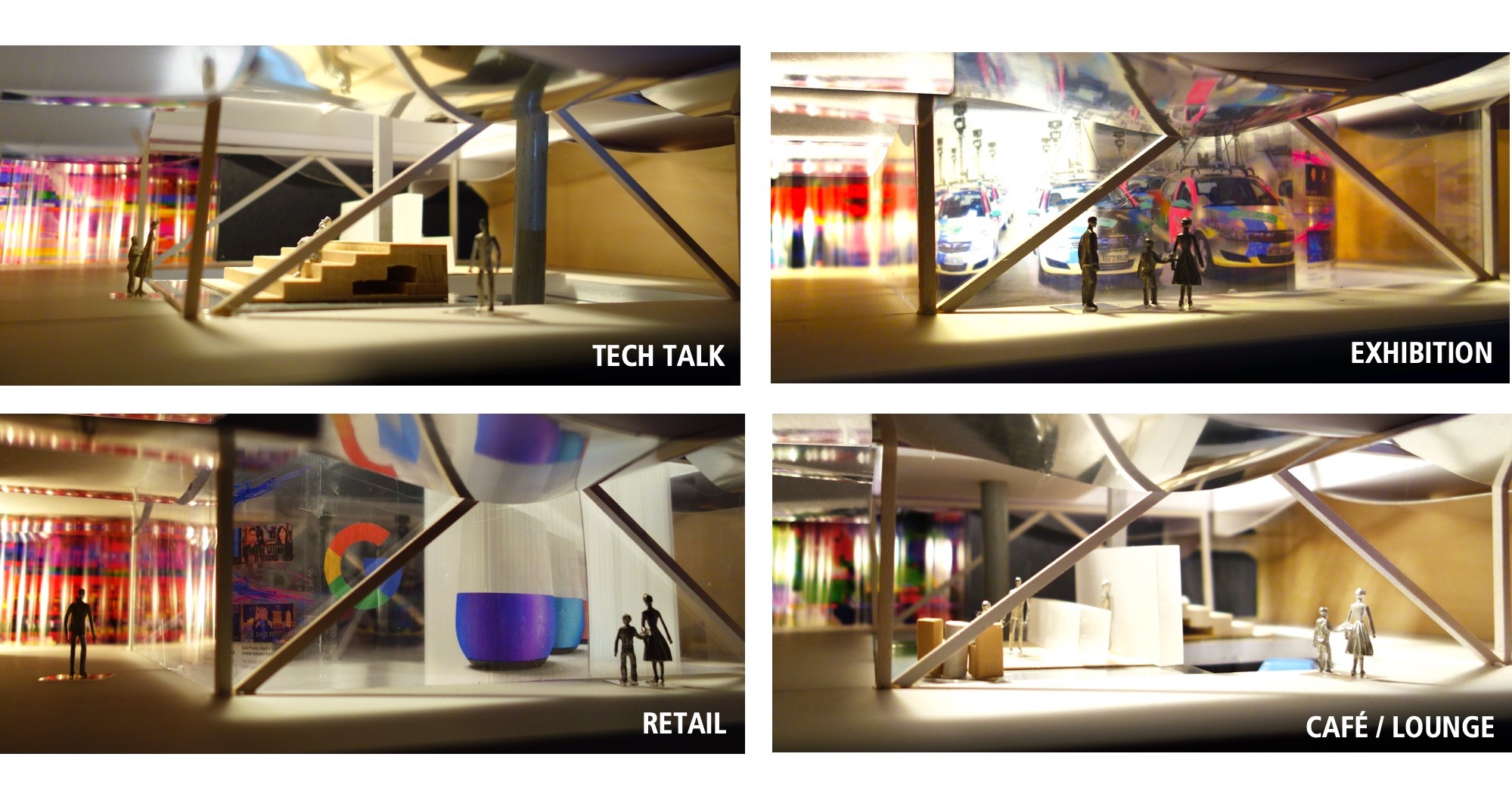
In the initial concept, a sunken “void” enclosed by full height glass partitions occupied the center of the Green Loop. We explored the possibility of removing the glass enclosure to activate the center with public amenities and programs, including areas for tech-talk, exhibition, retail, and cafe lounge.
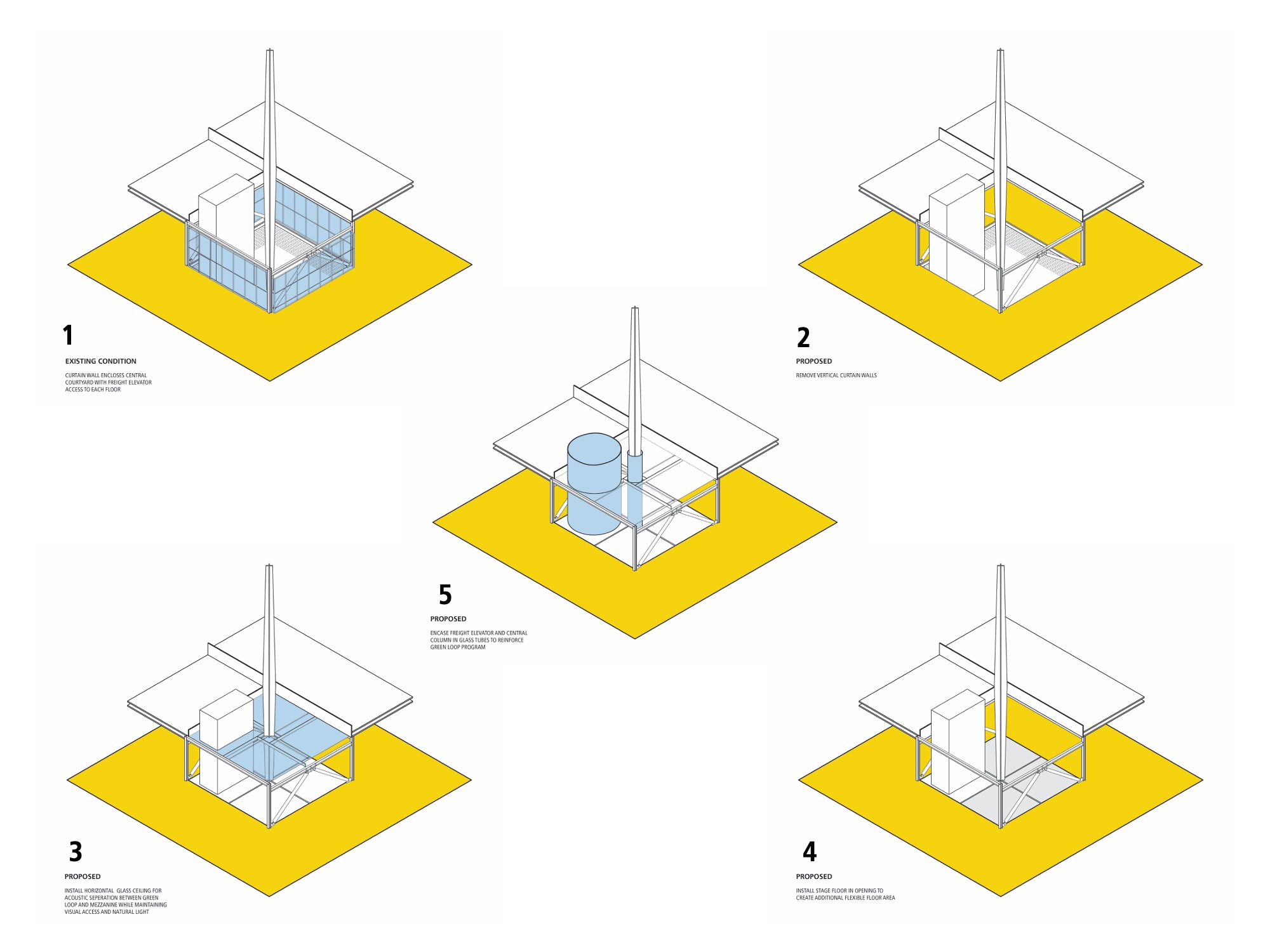
Introduction of a movable platform-lift enabled this “void” to become a habitable and functional “Common” that offers programmatic flexibility.
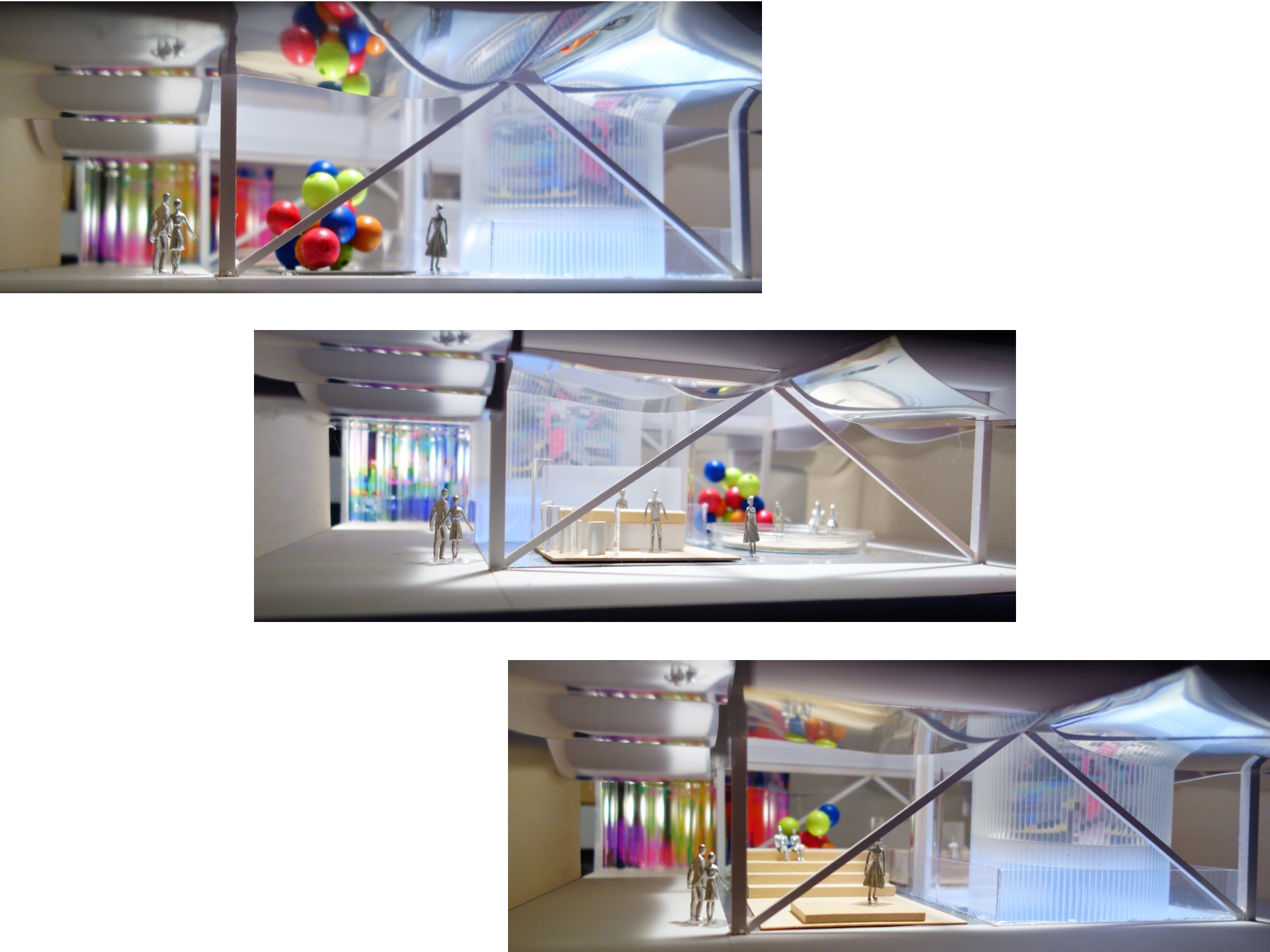
Like a theatrical stage, the platform-lift could be deployed to re-configure the “Common” for a variety of activities and uses, from live performances to special events.
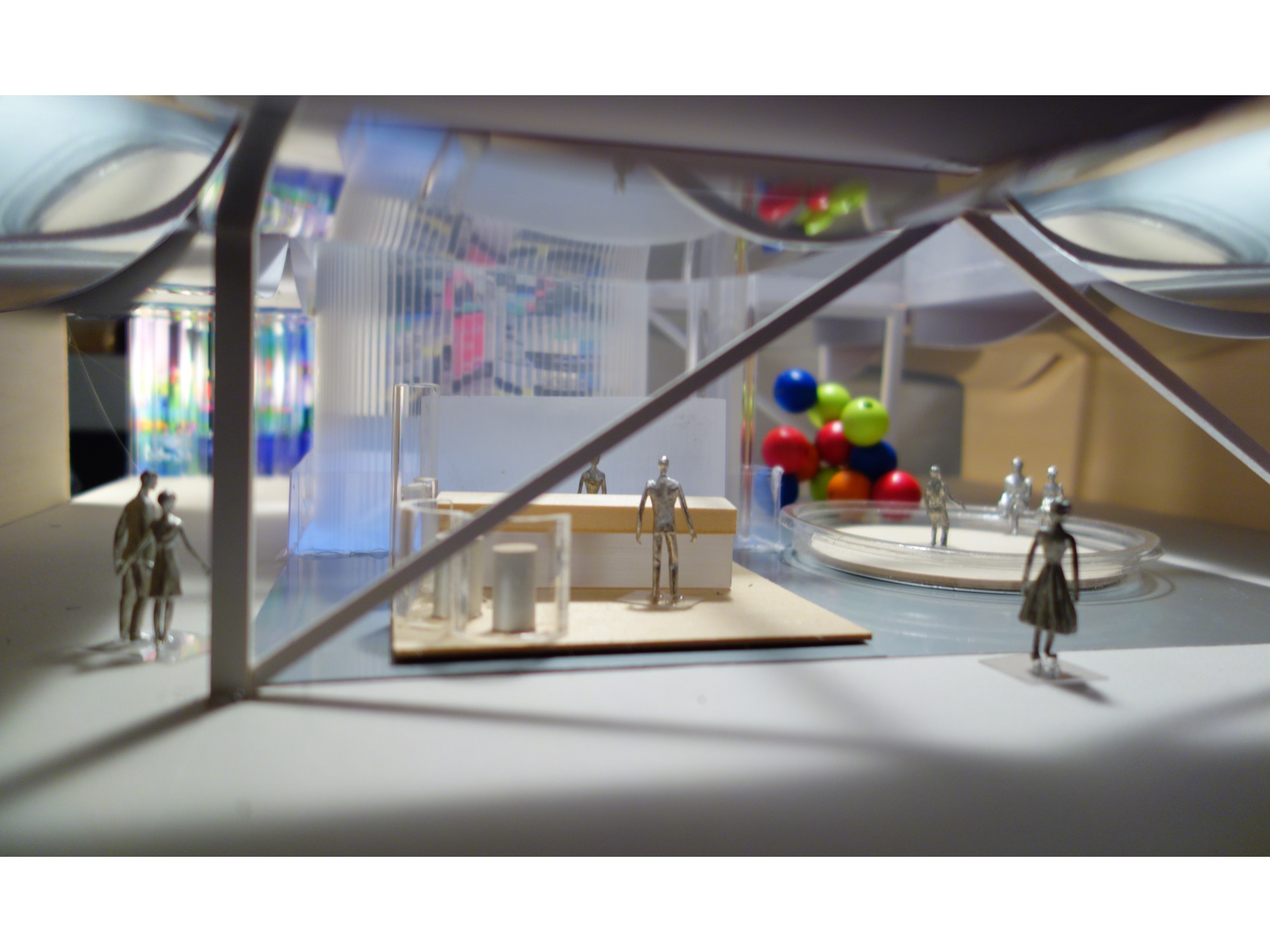
As the heart of the Green Loop, the “Common” is the Client’s public living-room that welcomes its employees and visitors to the building while creating a hub that celebrates the tech-company's diverse culture.

To further develop the Green Loop’s program, we worked with the Client to diagram the diverse entities within the “Universe” of their brand, which involved redefining their identity from being a "search engine" to a "lifestyle" company that offers services, hardware, moonshots and beyond.

The “Universe” was translated and synthesized into a network of programmatic components that include events, collaborations, start-up incubator, moonshots, stories, and products.
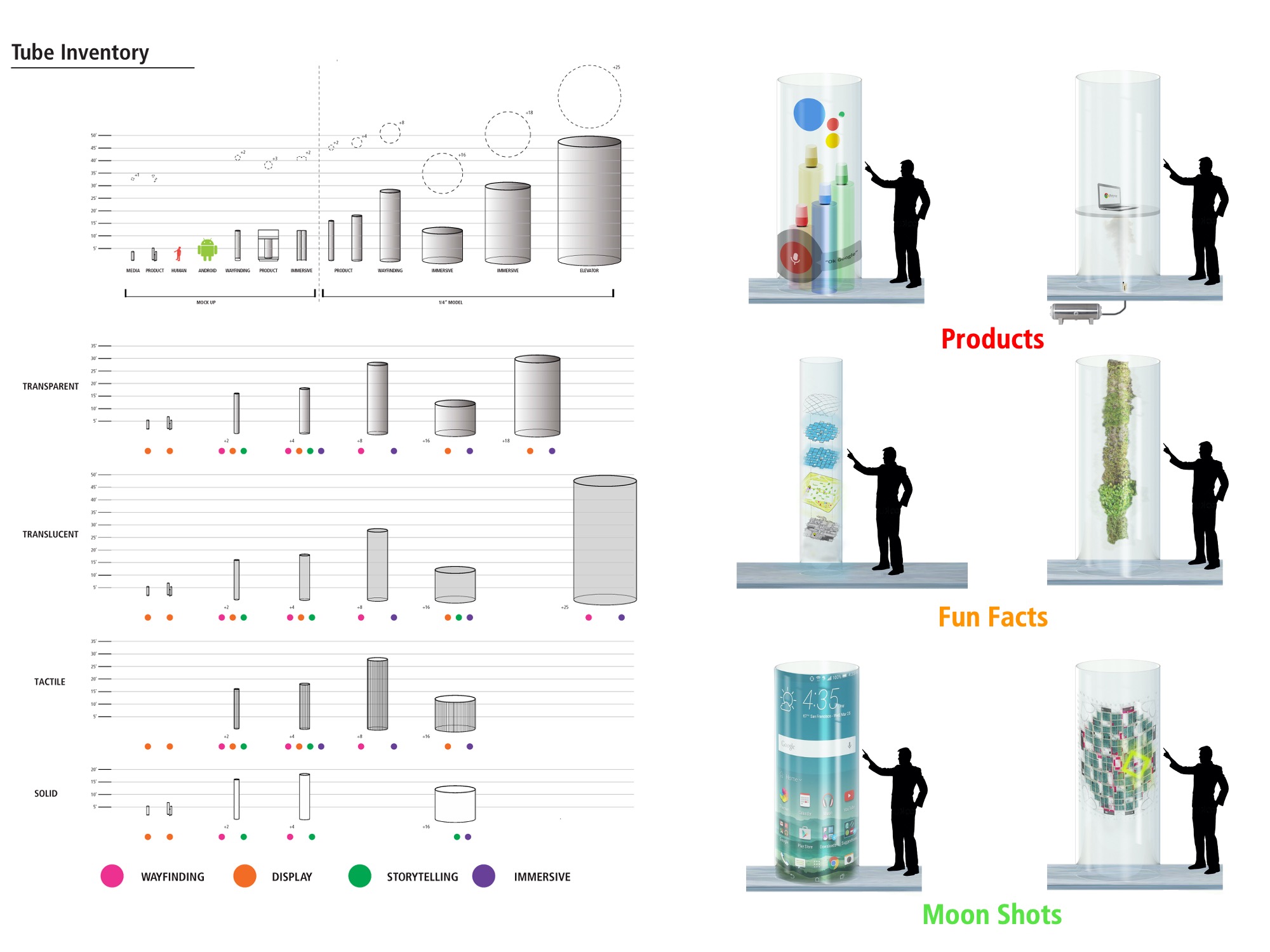
We explored expressing the programmatic components as an art installation through an inventory of glass tubes. The unique geometry and materiality of the glass tubes provided an ideal platform to seamlessly integrate and showcase a variety of interactive contents.

Conceived as a kit-of-parts, the components of the glass tubes could be configured as stand-alone sculptural elements, spatial partitions, or architectural enclosures to accommodate a variety of uses.

Each glass tubes and its contents would be mindfully curated to strike a balance between articulating the Client’s programs and engaging with the surrounding communities.
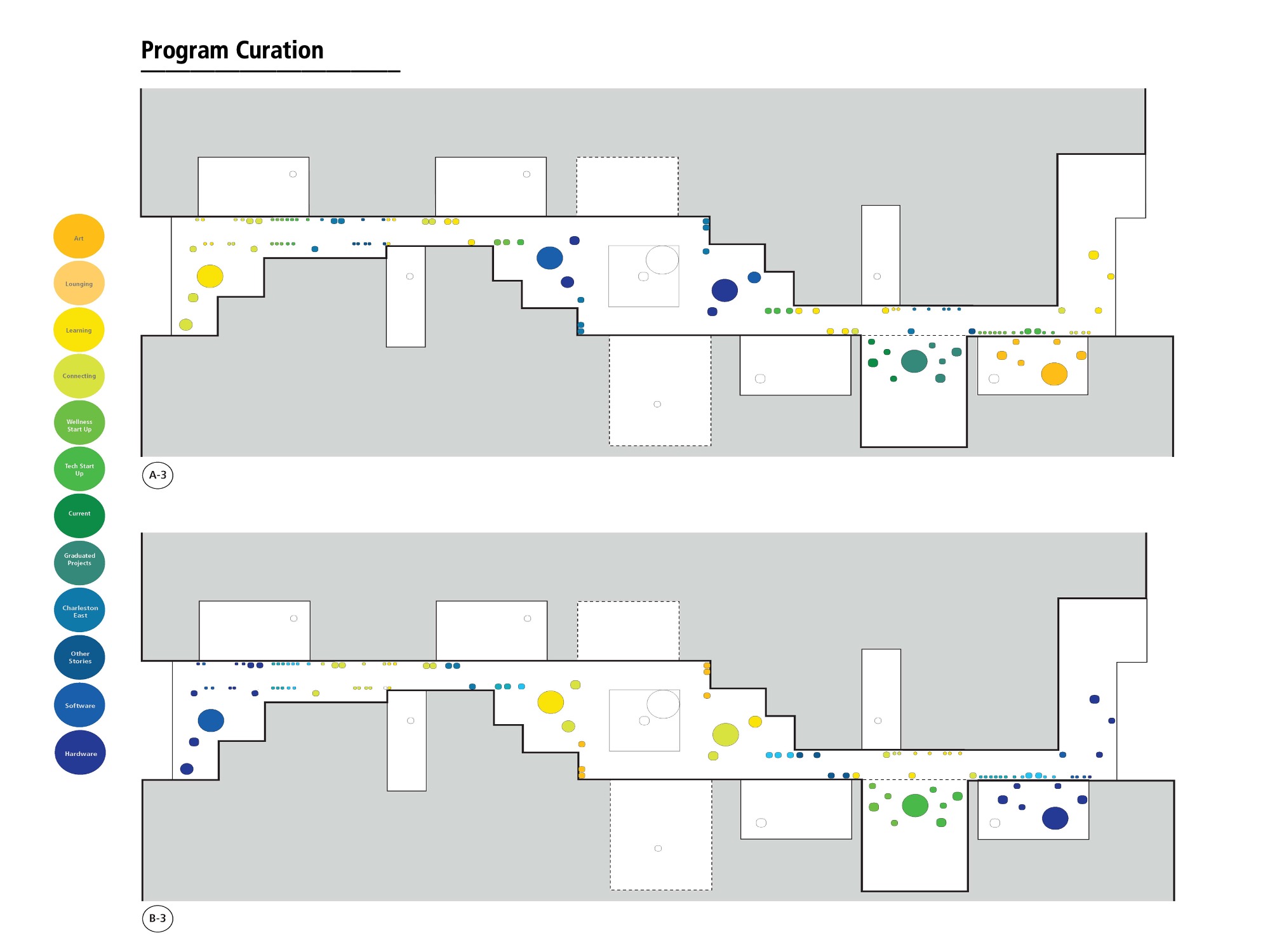
The kit-of-part assembly enables the content to be easily re-programable to always stay current and relevant to the constantly evolving and dynamic narrative of Client’s brand.

Based on the curated contents of the glass tubes, we developed a number of itineraries that offer visitors multiples options to experience the Green Loop. These itineraries, ranging from a 3-minute “short cut” to the 90-minute “Combos” are organized around the following themes :
- Nature & Infrastructure
- Journey & Discovery
- Urbanism & Community
- Creativity & Curiosity

As a proof of concept, a full-scale mock-up of a 40-ft section of the Green Loop was constructed in workspace on the Client's Silicon Valley campus.

A full-scale glass tube prototype was fabricated to further experiment with their functionality, details, and its interactive contents.

By mixing digital technology along with analogue displays, the full-scale mock-up has successfully achieved an engaging and tactile environment for the design and the Client teams to envision the Green Loop.

Incorporating multi-media technology with the modest yet playful material palette of glass, plywood, and steel has created a Gesamkunswerk for the 21st Century – an immersive art space that promotes social encounters while empowering a multiplicity of curatorial and story-telling possibilities.

EC3’s signature study models and diagrams of the concept design process, together with the full-scale mock-up, became invaluable assets for presentation to the Client’s executive team at REWS and public stakeholders.

The executive team’s positive reaction to our presentation led to the proposal to extend the Green Loop to the existing pedestrian and bike paths, to create a unified and coherent master plan for the entire campus.

When realized, the network of glass tubes will form a “Constellation” across the campus footprint; and define a new image for the Client’s technology and lifestyle brand.
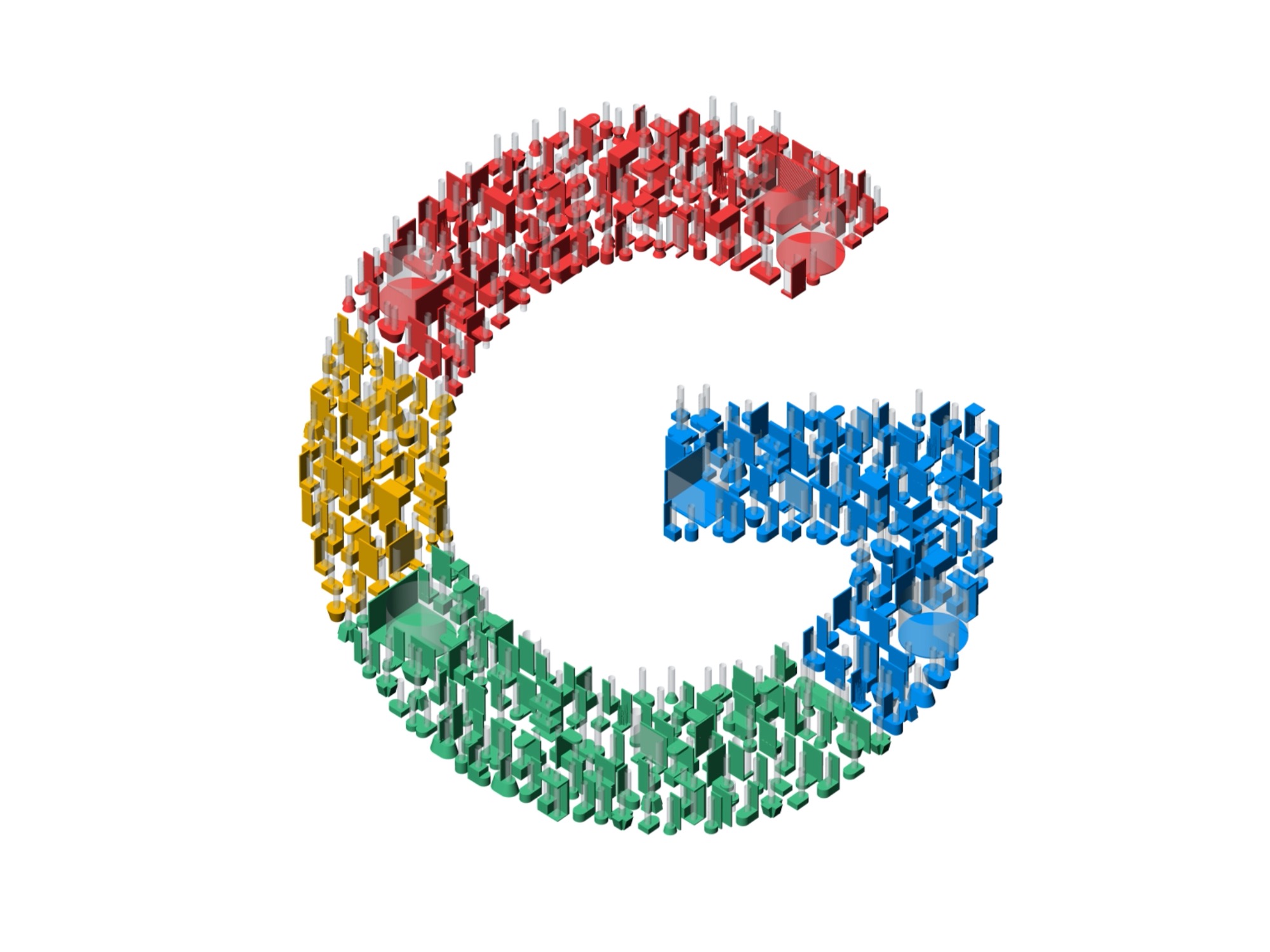
Postscript:
In response to a shooting on a neighboring tech-campus in Silicon Valley, our client decided to reassess the public nature of the Green Loop. Consequently, the Green Loop program was cancelled due to security concerns, however its design concepts remain relevant for the next generation of creative campuses and public spaces.
