
In January 2019, EC3 was selected by an Australian tech company (the Client) to develop a detailed concept design to serve as the “Reference Design” for a new headquarters tower in Sydney. The extensive scope of this process is documented as two entries in the Design Journals: Part I focuses on the re-envisioning of the headquarters Site as an integral part of a proposed Technology Precinct Master Plan, and Part II on the architectural design of the headquarters tower as a net zero project.
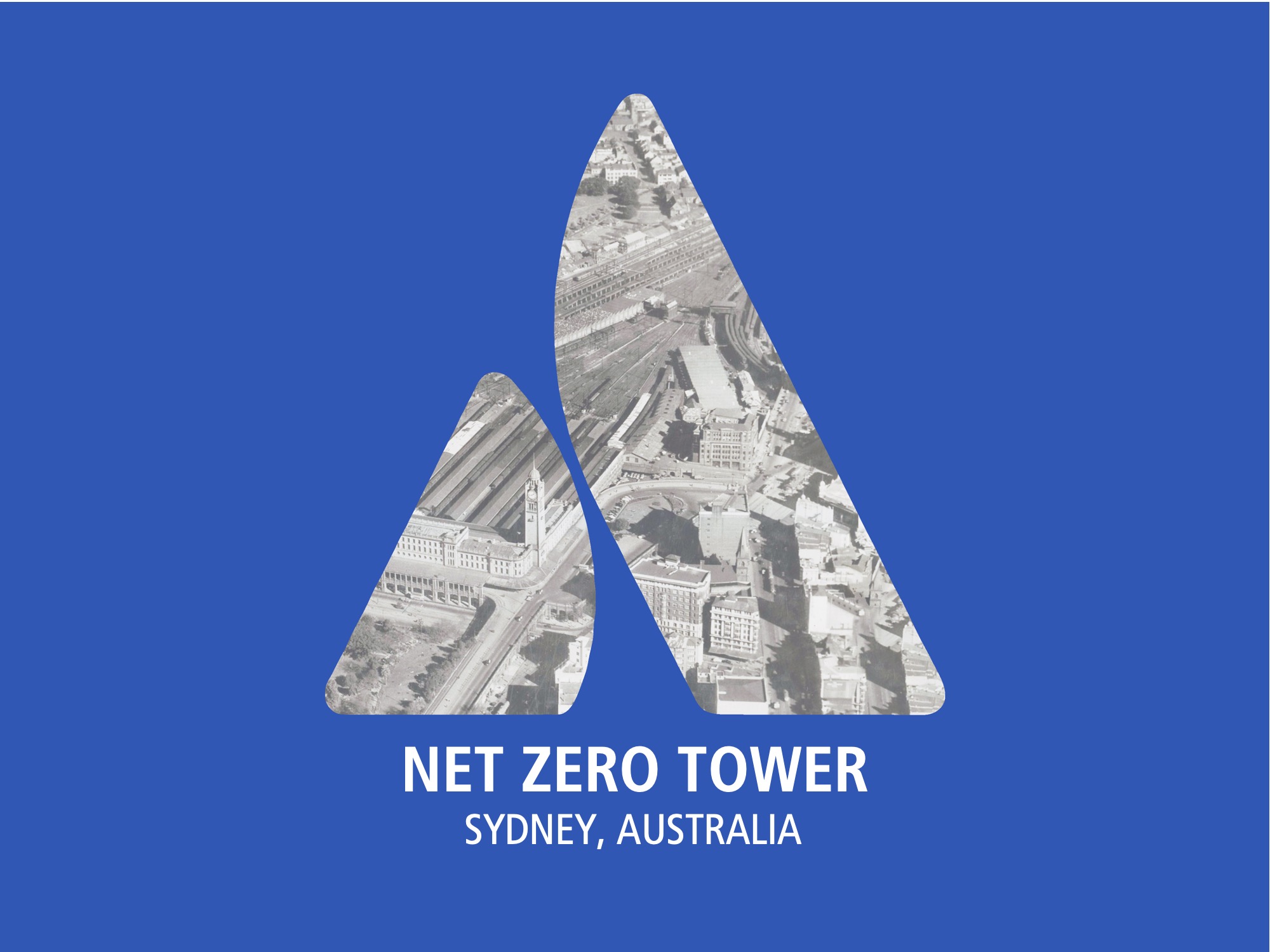
To meet the mandate of Sydney’s “Design Excellence Program”, the Client was required to hold an international design competition for the new headquarters tower in October 2019. The goal of the “Reference Design” was to establish the design criteria to ensure that the competition entries would fulfill the Client’s aspirations. Although our proposal was not intended to materialize as a final building, the project provided a unique opportunity to explore the urbanism of a tech campus, the design of a net-zero tower, and the next generation of workplace.

EC3 began the design process by identifying several challenges and opportunities for the new headquarters tower and asking: “What is the nature of a tower designed with a new generation of tech tenants in mind? How is this typology different than the typical commercial office tower in Sydney’s Central Business District (CBD)?” Aiming to set a new precedent, it was decided early on that the “Reference Design” should set a new benchmark for towers designed for tech tenants, not only for our Client in Australia but globally, to achieve a higher level of sustainability, accessibility and flexibility that would redefine the workplace experience for future generations of professionals.
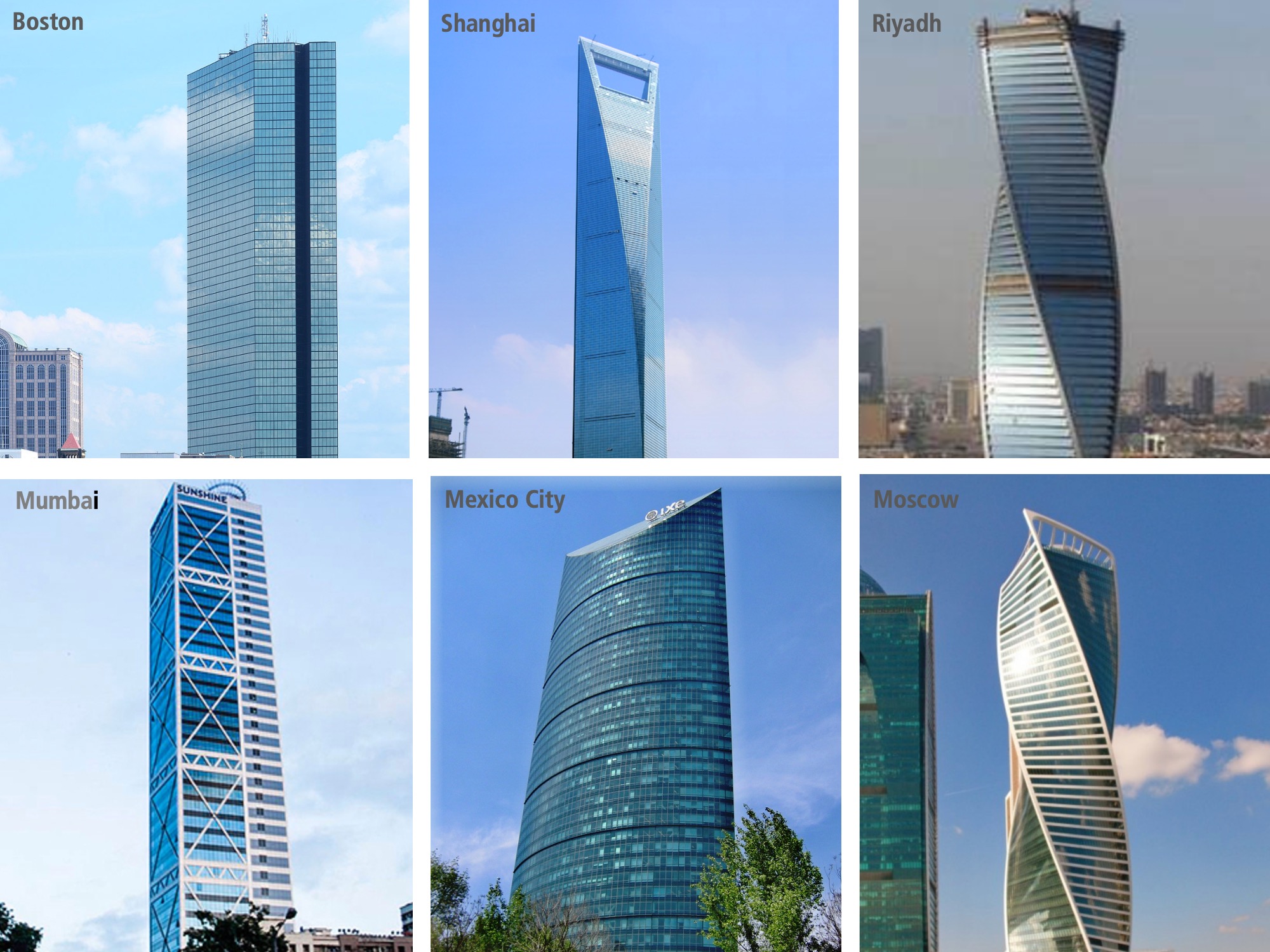
EC3 examined other commercial office towers in different climate zones across the globe. Despite dramatic differences in geography and environmental conditions, the same ubiquitous glass box dominates the skylines of global cities from North and Central America, to Southeast Asia, the Middle East, and Russia. We asked ourselves, “How can our Reference Design respond to the environmental conditions that are unique to Sydney and Australia, while capturing the workplace culture of our Client?”

To support the Client’s goal and commitment to join the RE100 in reduction of global carbon emission, EC3 collaborated with the Munich-based climate engineering firm Transsolar to develop the design principles to reduce embodied carbon and achieve a 100% net-zero performance:
- 50% by adopting alternative means and method in construction.
- 30% by reducing energy consumption in the building’s life-cycle operation.
- 20% by renewable energy source such as Photovoltaic Cells.
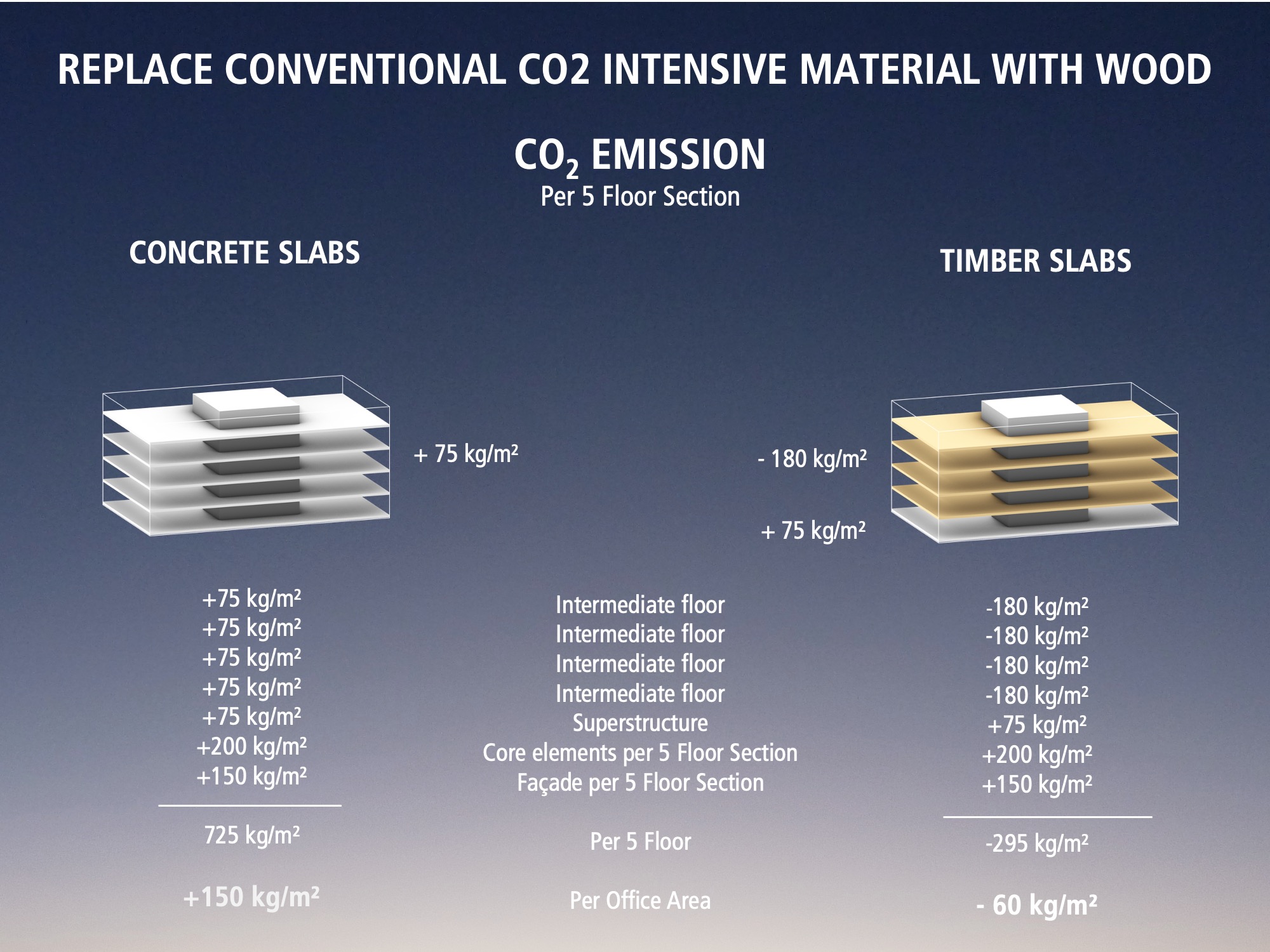
Comparison of embodied carbon in different materials led to the decision to replace the CO2 intensive concrete slab construction with a low-carbon construction technique using cross-laminated timber (CLT) slabs.

EC3 collaborated with London-based structural engineer Eskerely O’Callahan (EOC) to explore different structural and façade systems.
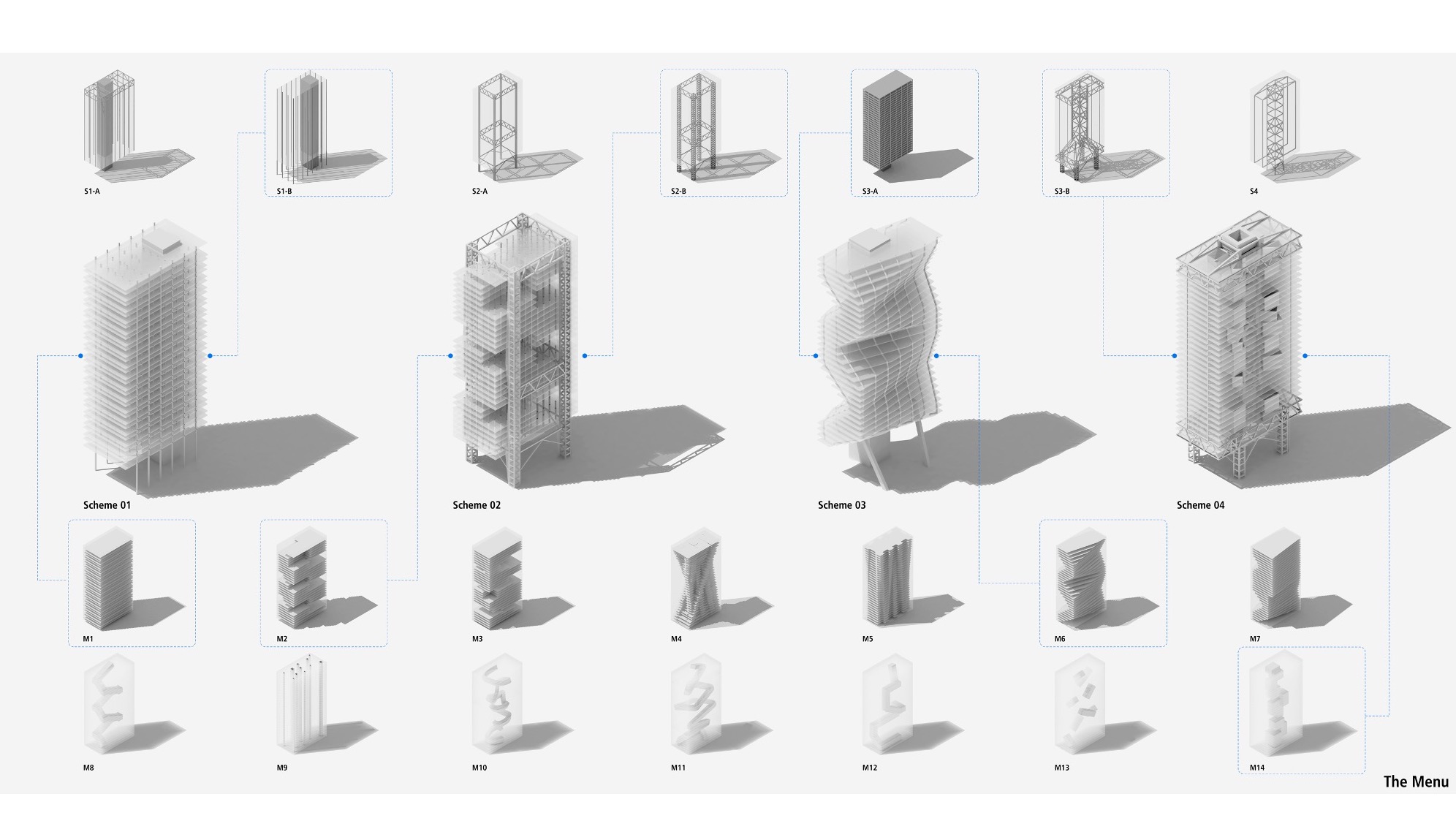
The structural studies were analyzed as a kit-of-parts and presented to the Client’s team in the Sydney office.

Our study models and diagrams, identifying the pros and cons of each scheme, were curated and displayed in a dedicated project space for a workshop with the Client’s executive team.

The design team arrived at a simple and elegant structural concept referred to as a “Book-Shelf”- a hybrid structural system utilizing steel frames to create a number of platforms where five to six-level “habitats” of mass timber construction are “inserted” to create the 34-story, 150-meter (490-ft) tower.
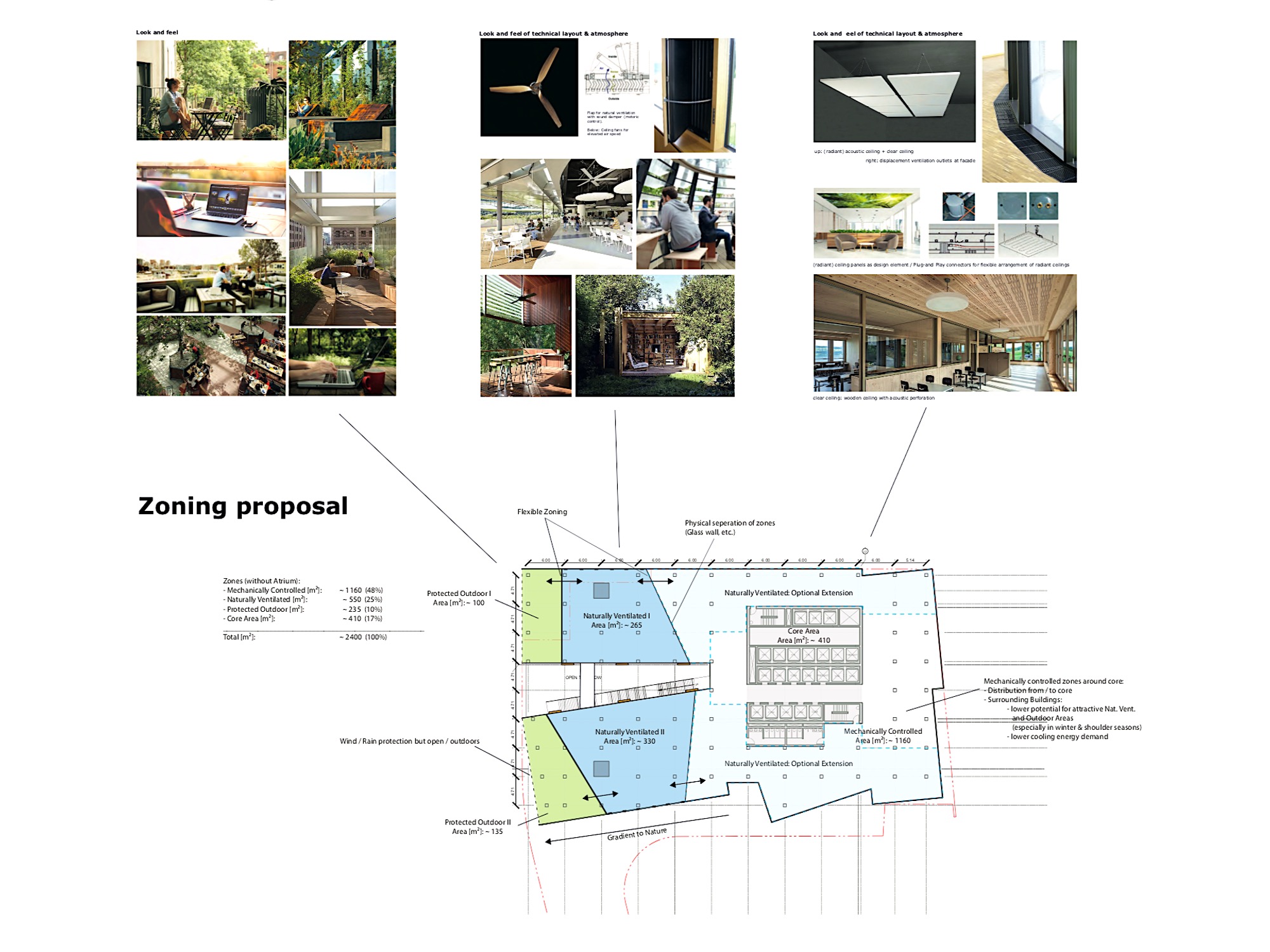
To reduce the dependency on mechanical air conditioning and energy consumption associated with operations, EC3 collaborated with Transsolar to arrive at the solution to divide the floor plates into three environmental zones based on the gradient of solar exposure from south to north:
- 50% mechanically controlled zone for more conventional open office spaces, team neighborhoods, and larger meeting rooms.
- 30% naturally ventilated zone for common areas, breakout lounges and collaboration spaces.
- 20% protected outdoor zone for landscape terraces to enable remote working, and space to refresh and recharge.
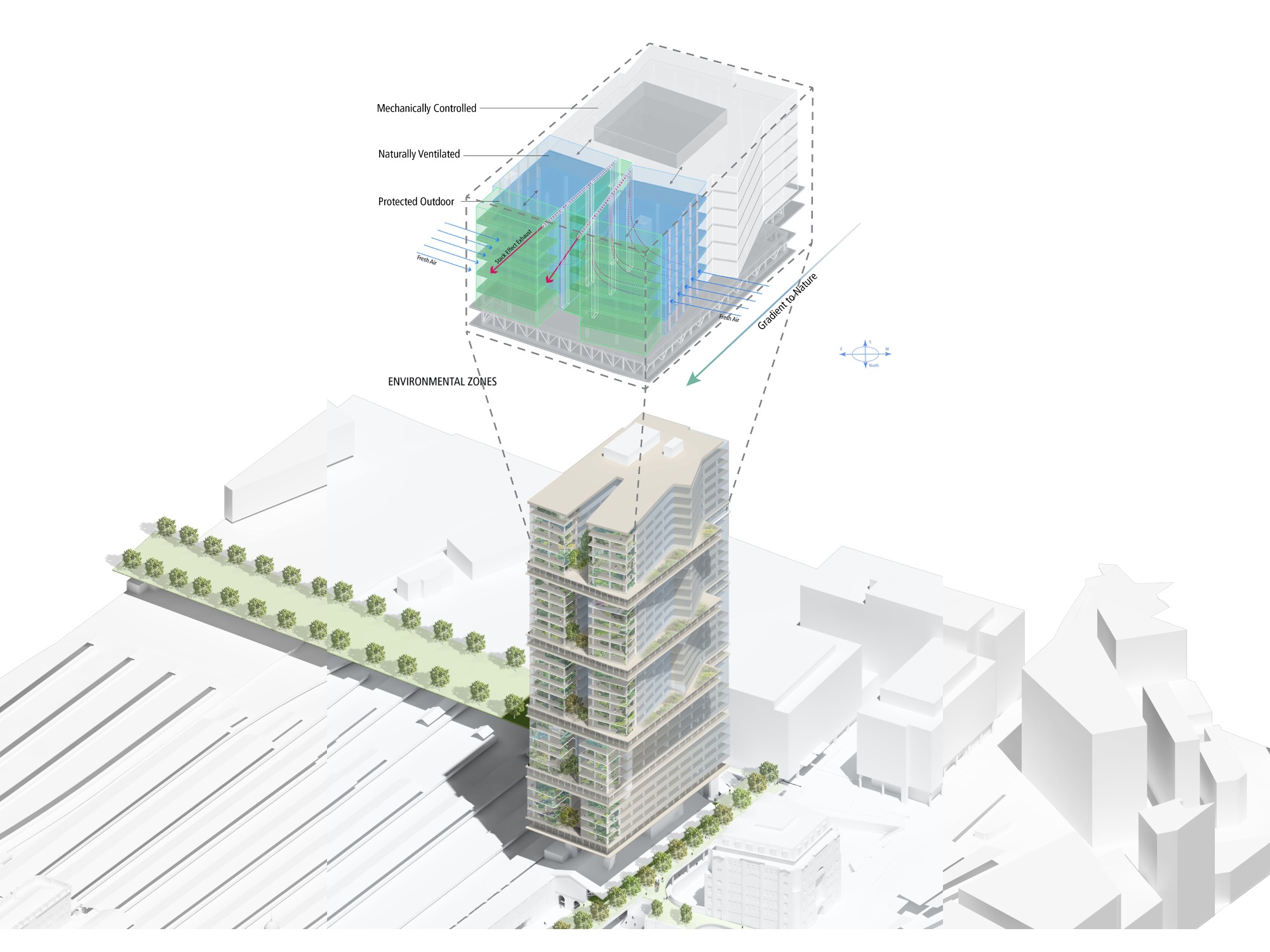
The environmental zones are reinforced by a central atrium that optimizes circulating fresh air from the exterior through the interior climate zones through a series of stacked vents. The rectangular void also connects each “habitat” vertically with natural light penetrating the center of the floor plates and optimizing views outside. Incorporating biophilia in and around the central atriums and protected terraces, the "Reference Design" is conceived as a vertical extension of the Technology Precinct’s public domain.

To give the “Book-Shelf” structure and the different environmental zones a unified architectural expression, EC3 collaborated with the EOC team to develop a “breathable” façade and building envelope. Articulated with pre-fabricated curtain wall modules, the façade responds to a range of solar heat gains while meeting the operable requirements for the three environmental zones.

The Client’s 80,000 SM (861,000 SF GSA) program is distributed vertically on the structural “Book-Shelf” in three programmatic zones. The hospitality program on the lower five levels, commercial offices (intended for incubators and start-ups) on the six low-rise levels, and the Client’s private headquarters occupying the remaining upper levels. The penthouse under the sloping roofline defined by the solar access plane will be reserved for communal use, including a wellness center and cafeteria.
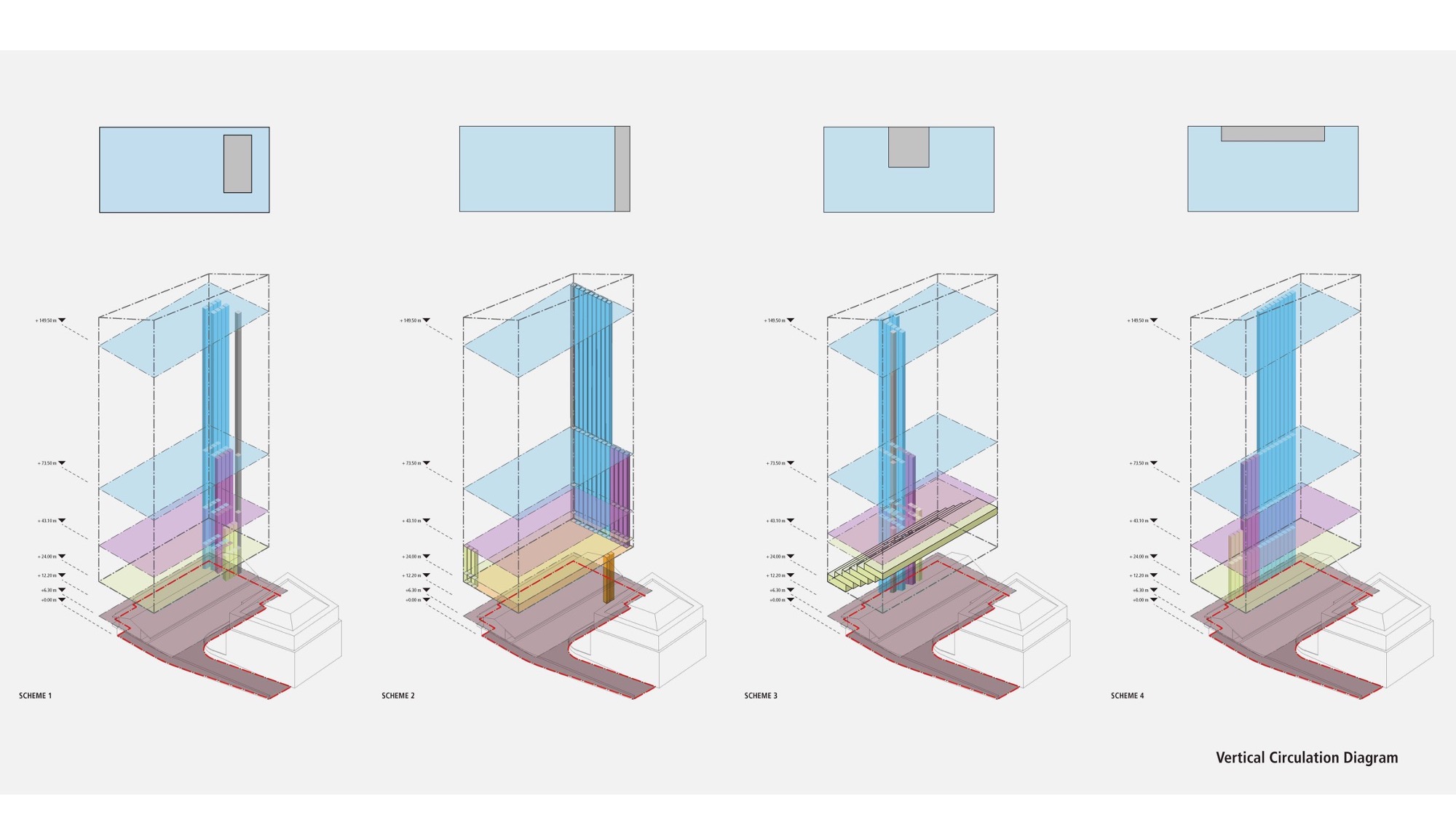
The programmatic zoning of the tower was supported by a series of vertical transportation studies aimed at reducing wait times and providing the greatest amount of flexibility. In response to the Site’s unique geometry, elevator cores are asymmetrically located in relationship to accessing the ground-level lobby and to changing floor plates for our Client and potential tenants.
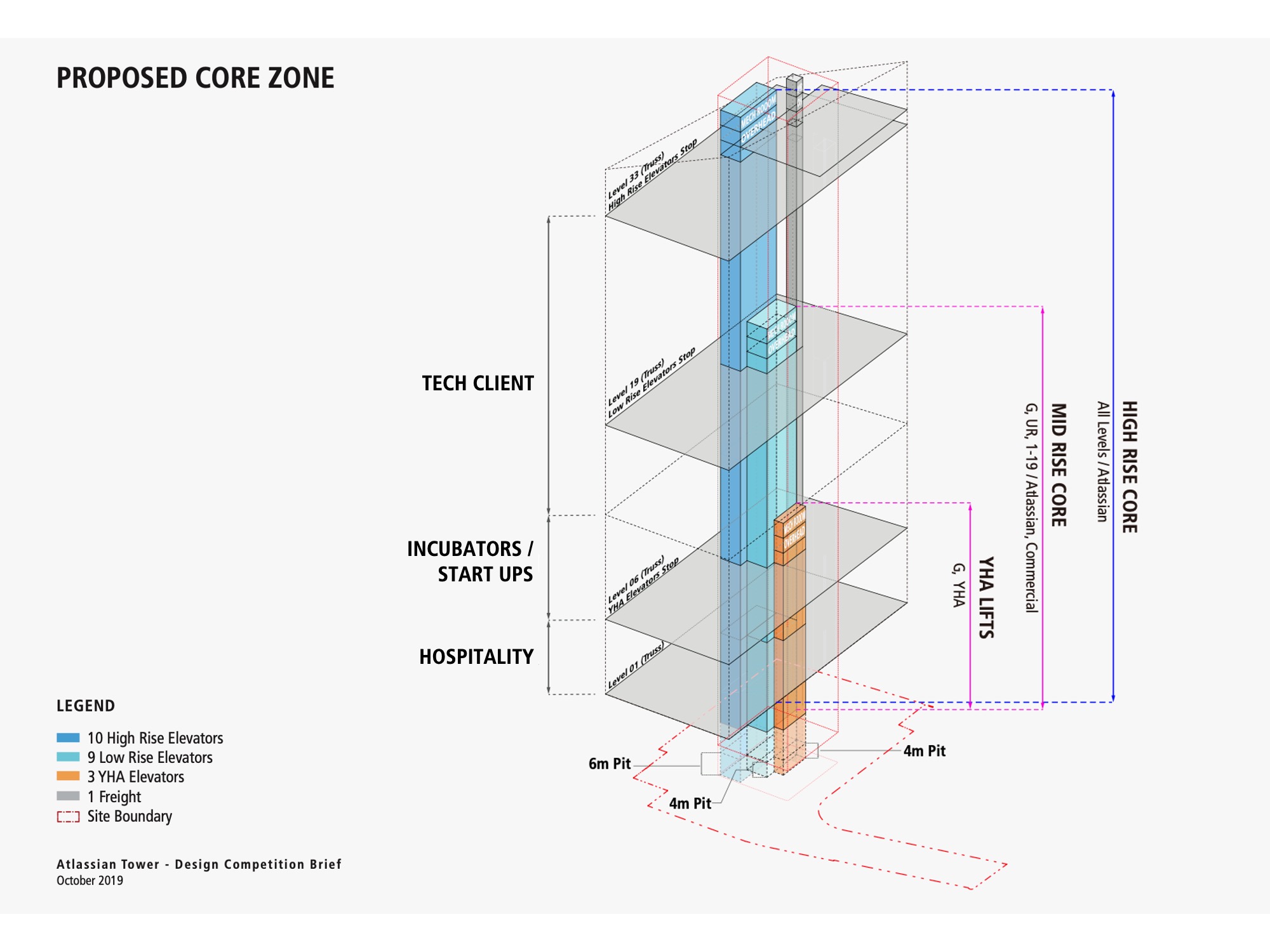
After rigorous studies and detailed discussions with the Client, the design team arrived at the recommendation of an off-centered core configuration with ten elevators for the high-rise program, nine elevators for the low-rise program, three elevators for the hospitality program, and one freight elevator for services. In total twenty-three elevators reduce the average wait time for the passenger to less than twenty seconds, qualifying the Reference Tower as a premium grade office building.

The core configuration was further tested with four visitor itineraries, conceived from the perspective of a tech-worker, a start-up / incubator, a tourist, and a visitor. These narratives were represented in a color-coded diagram on the building’s long section.
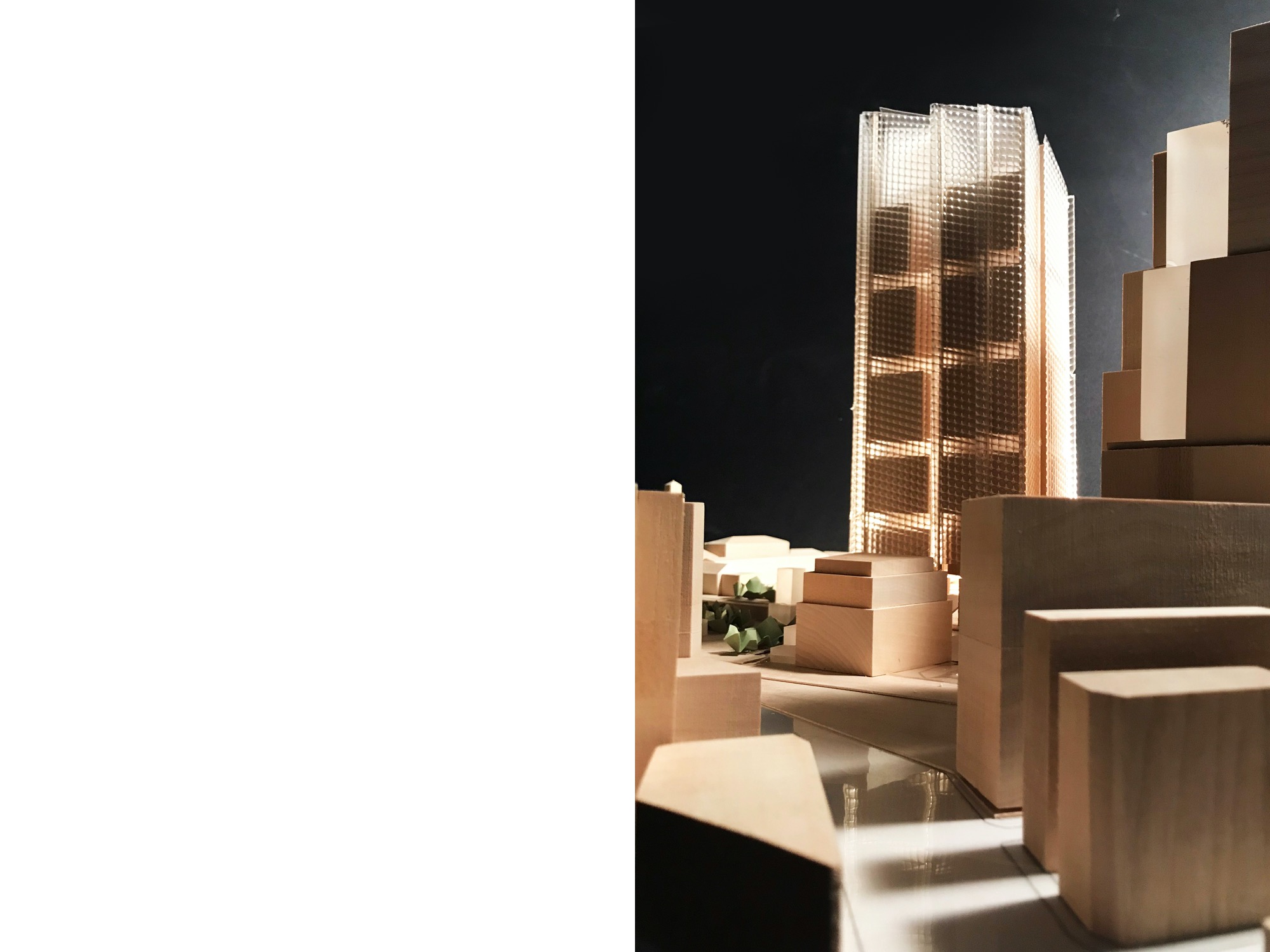
The criteria EC3, the Client, and the team developed in the “Reference Design” for the headquarters tower and the aspirations for the public domain at the proposed Technology Precinct were then compiled into a detailed design brief for an international competition. Launched by the Client as scheduled in October 2019, the five architecture firms invited to participate included:
- 3XN from Denmark
- MVRDV from the Netherlands
- SHoP Architects from the USA
- Shigeru Ban from Japan
- John Wardle from Australia

To ensure that each firm’s competition scheme conformed with the criteria defined by the “Reference Design” , Edwin Chan was invited to join the distinguished jury, which consisted of (from left to right):
- Graham Jahn - Director of City Planning, Development and Transport, City of Sydney
- Natalie Vinton - Heritage Specialist
- Scott Hazzard - Client’s Head of Global Real Estate
- Edwin Chan - Founding Principal, EC3
- Kim Crestani - Registered Architect, City of Sydney
- Olivia Hyde (Jury Chair) - Director of Design Excellence, GANSW

In December 2019, the jury convened in Sydney for presentations from each invited firm. The winning scheme by New York-based firm of SHoP Architects successfully incorporated the design principles prescribed in the "Reference Design" to arrive at an advanced scheme for the headquarters tower.

EC3's studio during the design process, with the many iterations of study models that led to the "Book-Shelf" concept.

EC3 is grateful to our Client and the extraordinary team for engaging us to lead the rigorous planning and detail concept design process for a groundbreaking project.


