
The Dalang Cultural and Sports Center in Shenzhen is EC3’s first design competition in Mainland China. Selected by an international jury as one of six finalists, our proposal is documented as two entries in the Design Journals – with Part I focusing on the urban design approach; and Part II on the architectural design.
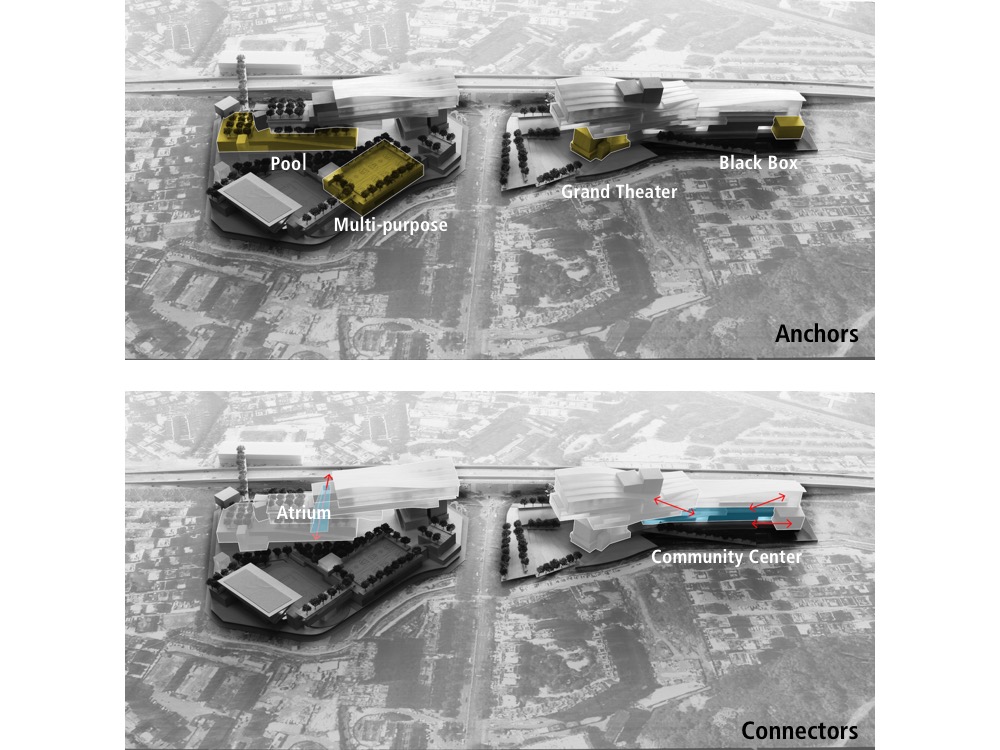
Based on the vision to create a lush Urban Campus (Part I), the two million SF-program is strategically distributed across the two parcels of the site to establish Spatial Anchors - exterior focal points to provide animation and activities on the street / pedestrian level; and Spatial Connectors - interior spaces that promote interaction and synergy between activities and visitors.
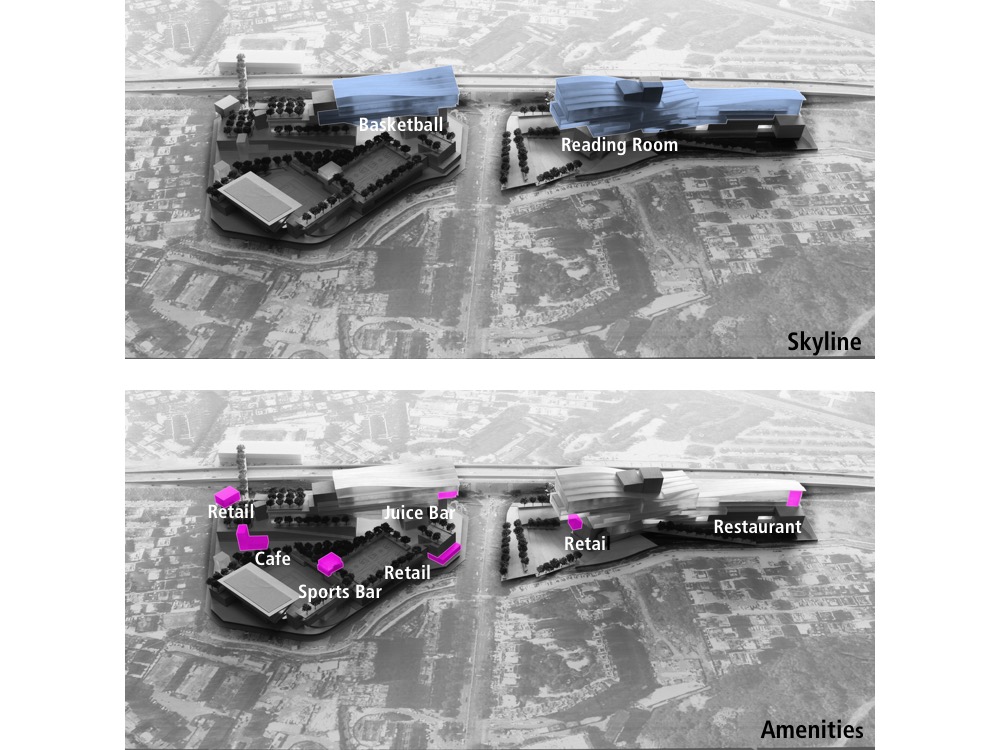
The commercial program (such as retail and cafes) are de-centralized throughout the site to provide equal but diverse amenities to the different programs and spaces. The top levels of both the cultural and sports center are articulated as glass enclosed "Lanterns" to amplify and unify the architectural identity of the project within Shenzhen’s disjointed skyline.
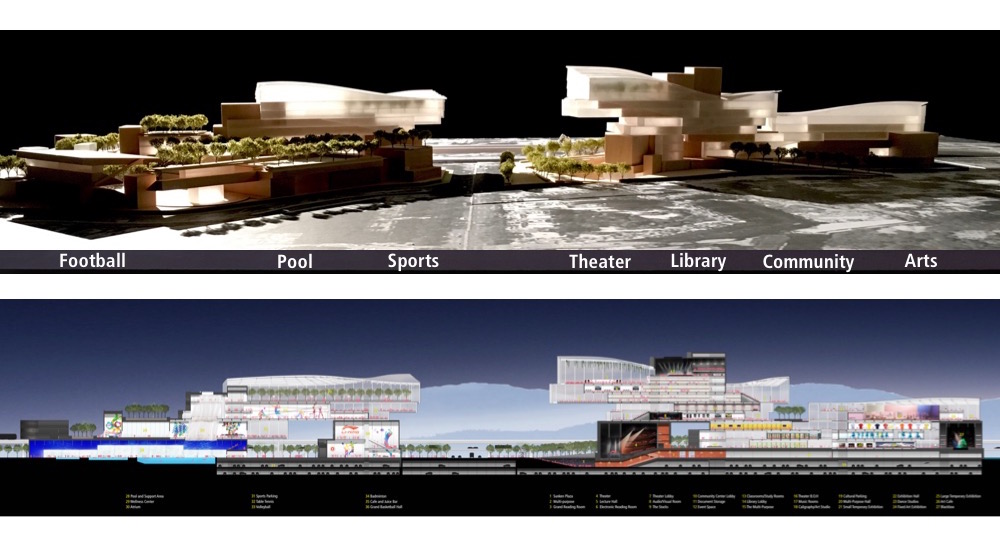
Based on the above organizational principles, the design team further developed the complex spatial relationships by working between a 1:500 M-scale physical model and sectional drawing.
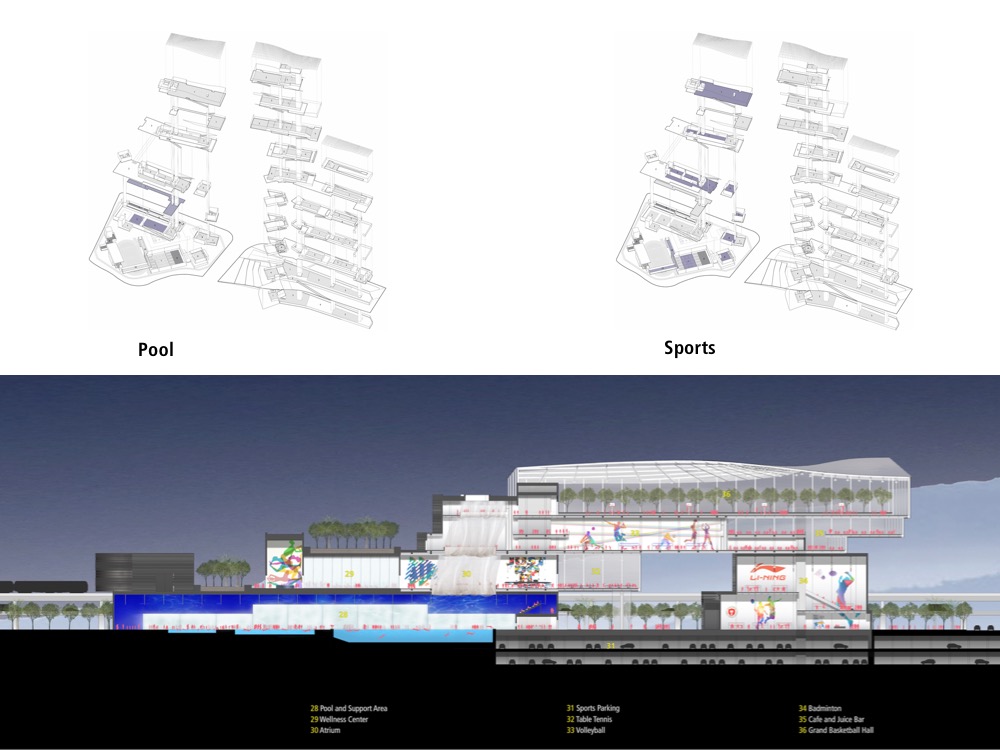
At the Sports Center, the program is organized (vertically) to optimize the variety of ceiling heights required for the different athletic activities, and to establish a progression of day-lighting conditions - from the diffused lighting at the swimming pool on the ground level to the natural light-filled great hall for basketball located at the top level. A soaring Athletic Atrium above the swimming pool would connect visually with the various ball courts on different levels to promote synergy between the athletic activities.
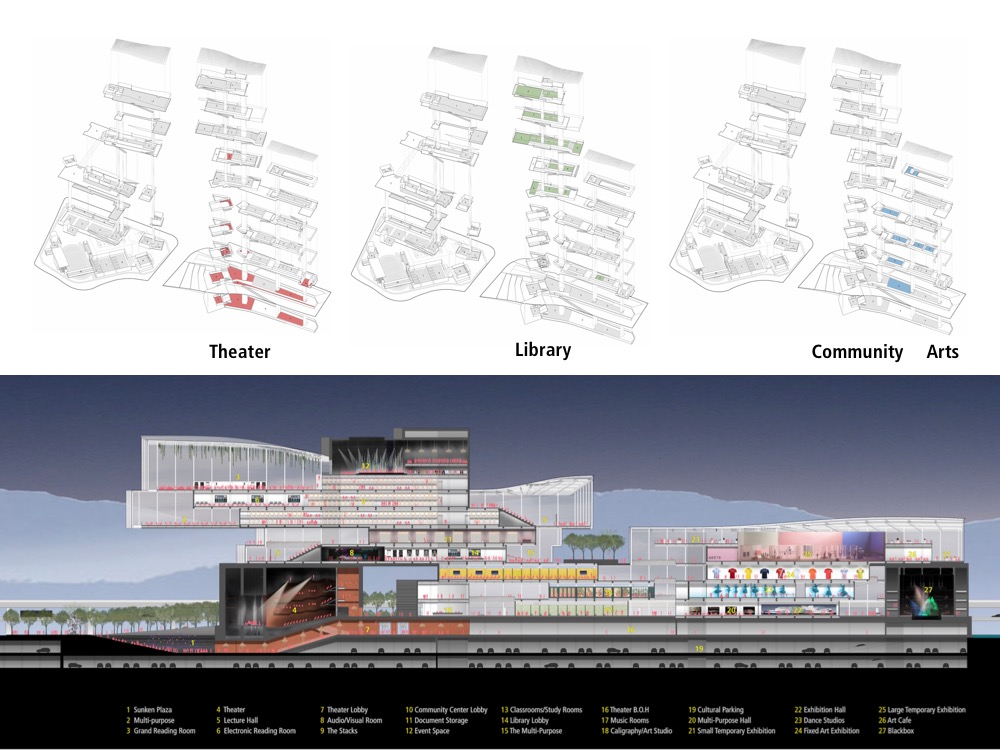
At the Cultural Center, the program is organized (vertically) to optimize flexibility in use, and to promote cross-disciplinary programming between the Performing Arts, Library, and Visual Arts. By locating Community Center in the “heart” of the Cultural Center, it’s classrooms and multi-functional spaces are intended to serve as a link between the Library and the Art Center. As in the Sports Center, the spaces in the Cultural Center are distributed in consideration to their day-lighting requirements, from the fully artificially-lit Grand Theater on the ground level to the natural light-filled Reading Room and Event Space of the Library at the top level.
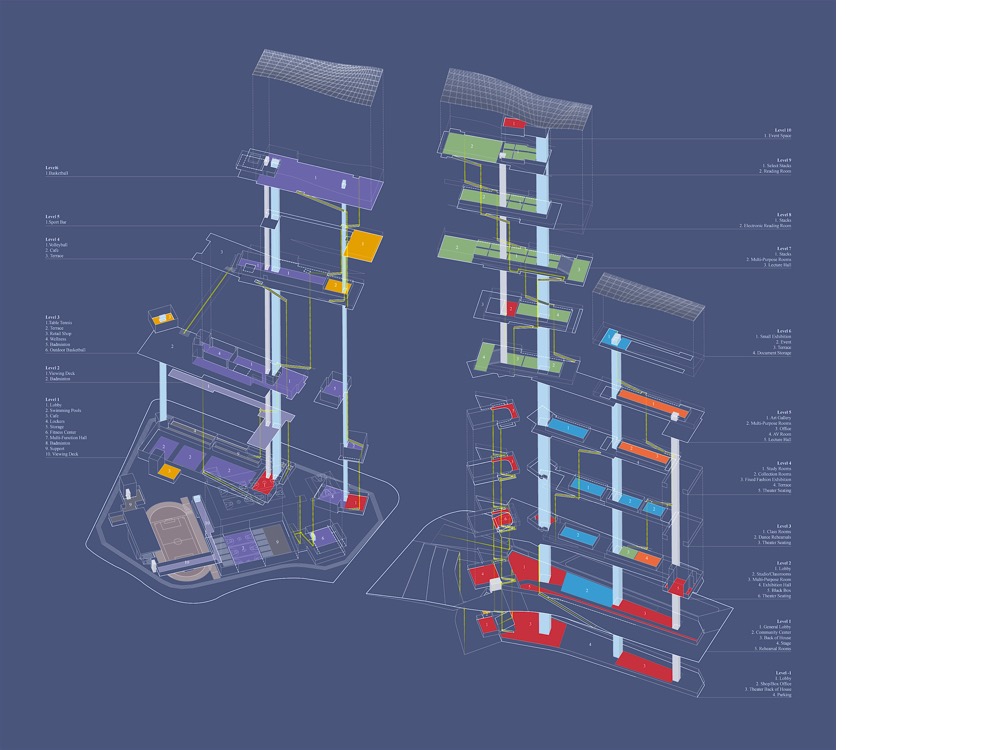
Through its dynamic spatial relationships, the Dalang Cultural and Sports Center would become a place for social gathering, hanging out, and discovery - a “Public Living Room” for the local community and for Shenzhen.
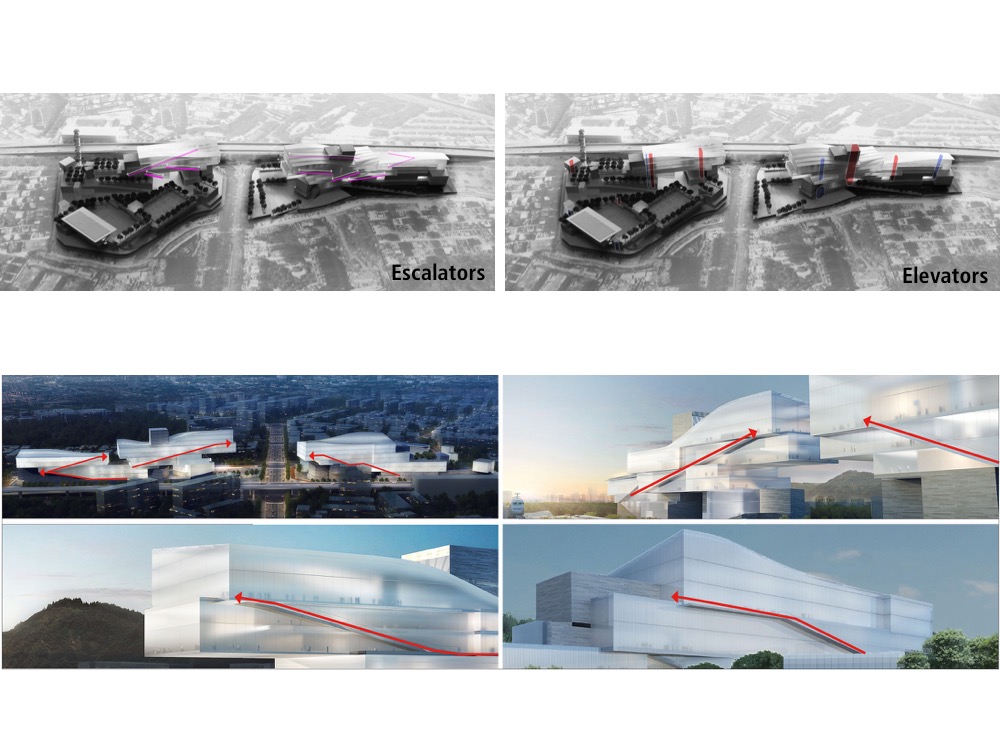
Vertical circulation in the project is organized to provide a variety of options to access the different program spaces. Both passenger and service elevators are located at regular intervals to provide visitors (and staff) with quick and direct access to the upper levels; while ramps, stairs and escalators are articulated along the exterior facades to encourage people watching and chance encounters.

By animating and expressing the movement of its visitors along its glazed facades, the Dalang Cultural and Sports Centre would be a celebration of the energy and dynamism of the community.

The spatial articulation of the project is inspired by the classic Chinese Box - the program spaces organized in solid enclosures surrounded by glazed curtain walls. This design strategy allows the spaces that require controlled artificial lighting and acoustic separation to be located within the solid enclosures while the public circulation and breakout spaces are located along the exterior elevations enjoy natural light and view.

The design approach of establishing a solid core within a glazed exterior enclosure also provided the basic structural concept for the project. Rising from the ground to the sky, the structural system transitions from concrete to the steel Vierendeel truss system, to the wood-cladded enclosures, to the glass "Lanterns", accentuating the architecture's inter-play between opacity and transparency.
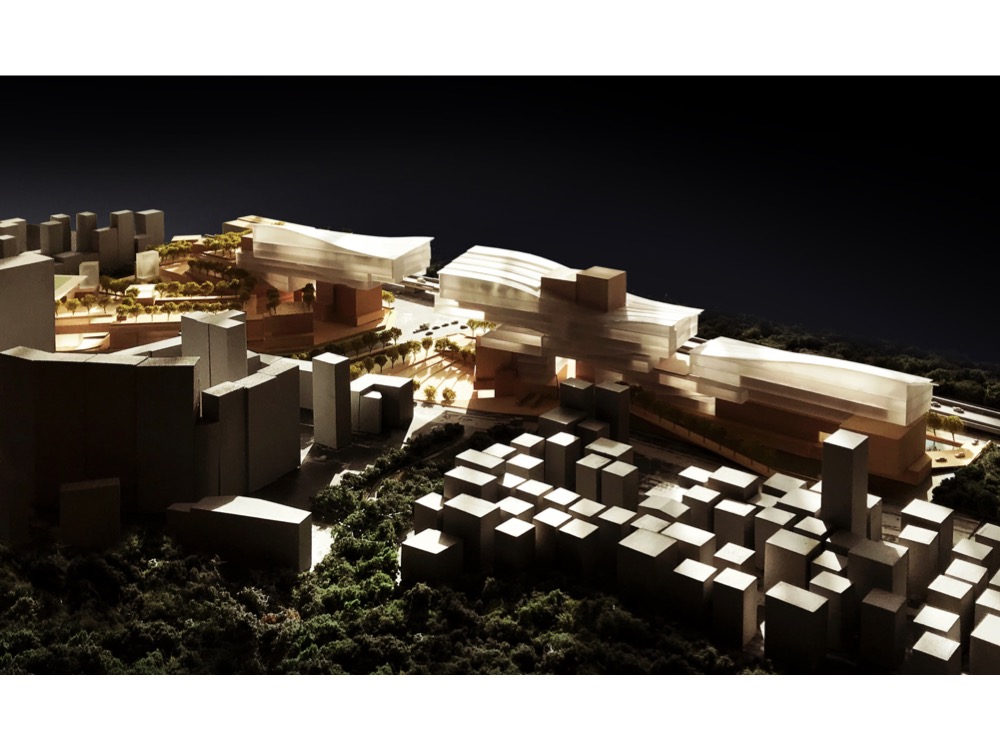
The curtain-wall design responded to the sub-tropical climate conditions in Southern China by incorporating sustainability principles without compromising the design aesthetic.
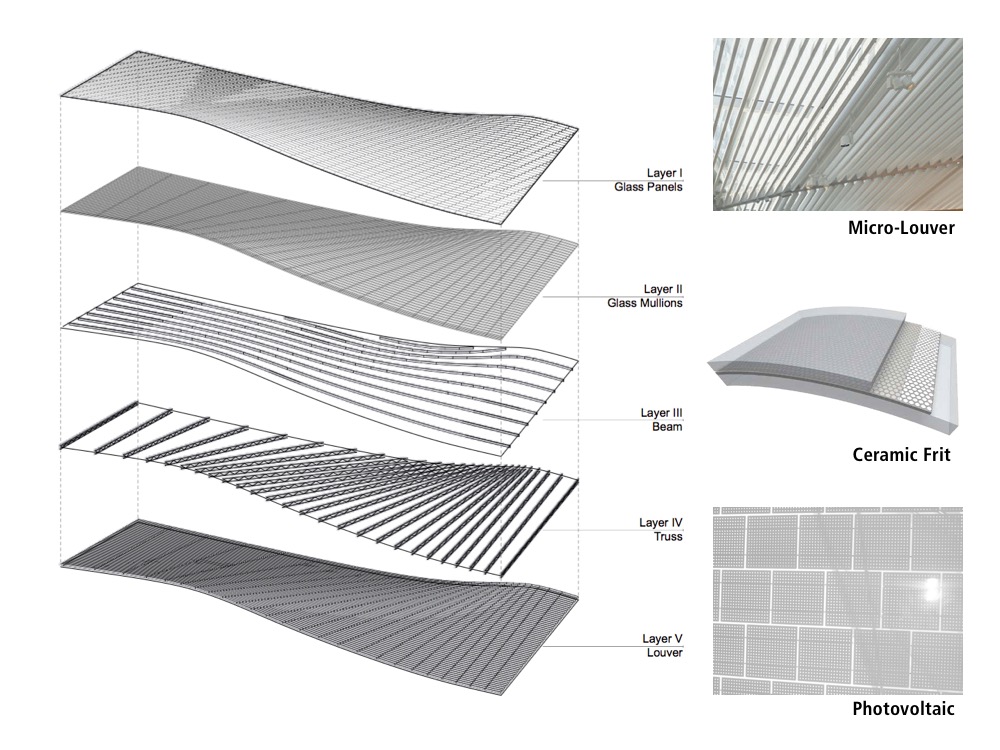
This is achieved by articulating the glass with ceramic frit pattern reduce solar heat gain (50% +) while provide view and transparency; laminated photovoltaic cells in the glass to capture solar energy and filters natural day light; and micro-louver system integrated with the ceiling structure to reduce direct solar heat-gain.
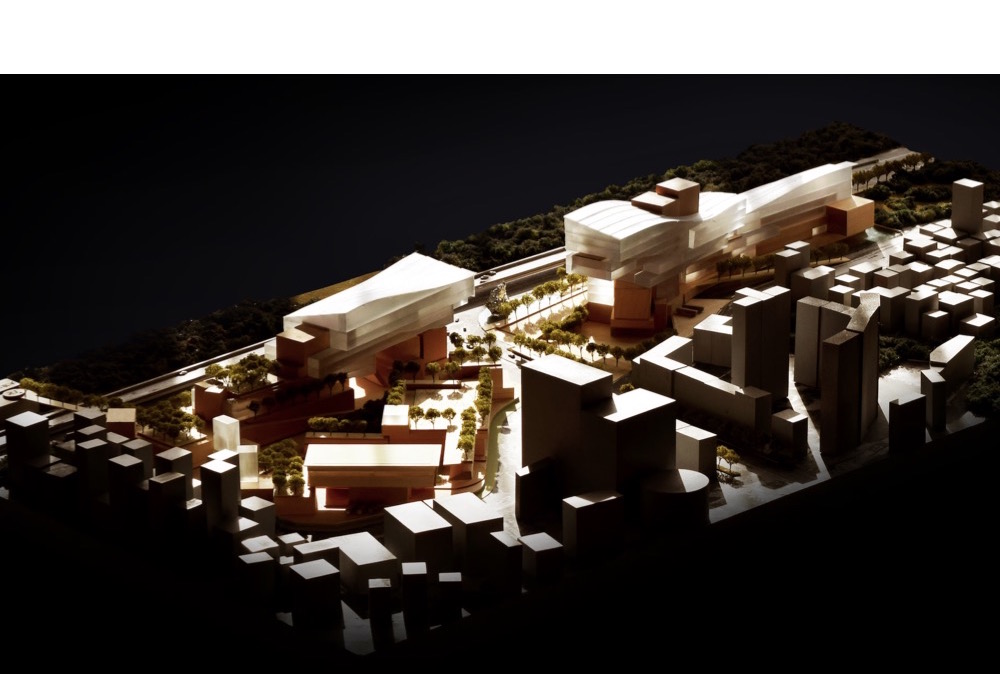
A number of atriums (large and small) are distributed throughout the project to promote internal air flow and ventilation; and radiant heating and cooling system is integrated with the concrete floor slabs to create comfort zone to human scale.
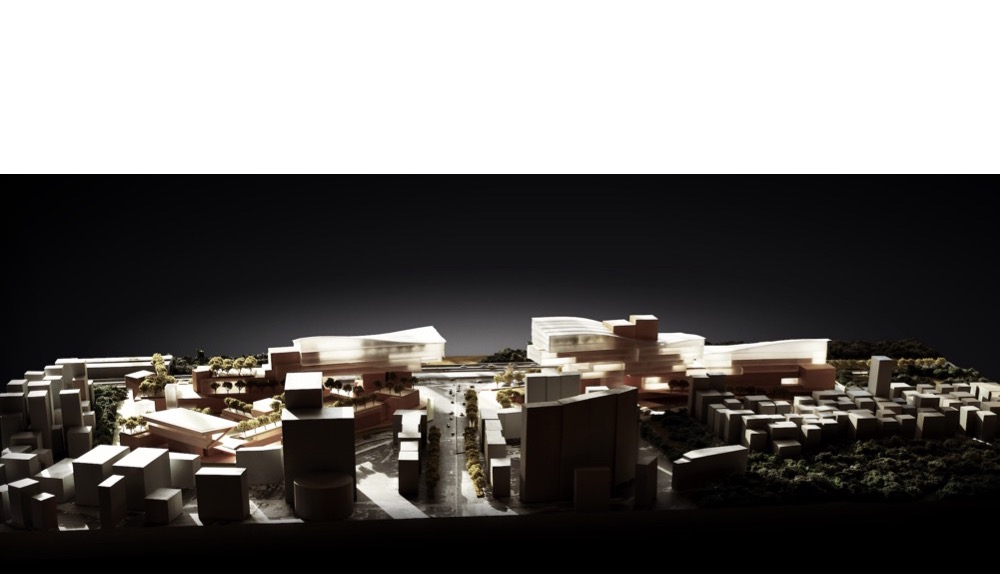
The Dalang Cultural and Sports Centre pays homage to traditional Chinese landscape painting through its composition of solid and void, light and shadow in order to achieve an ephemeral character.
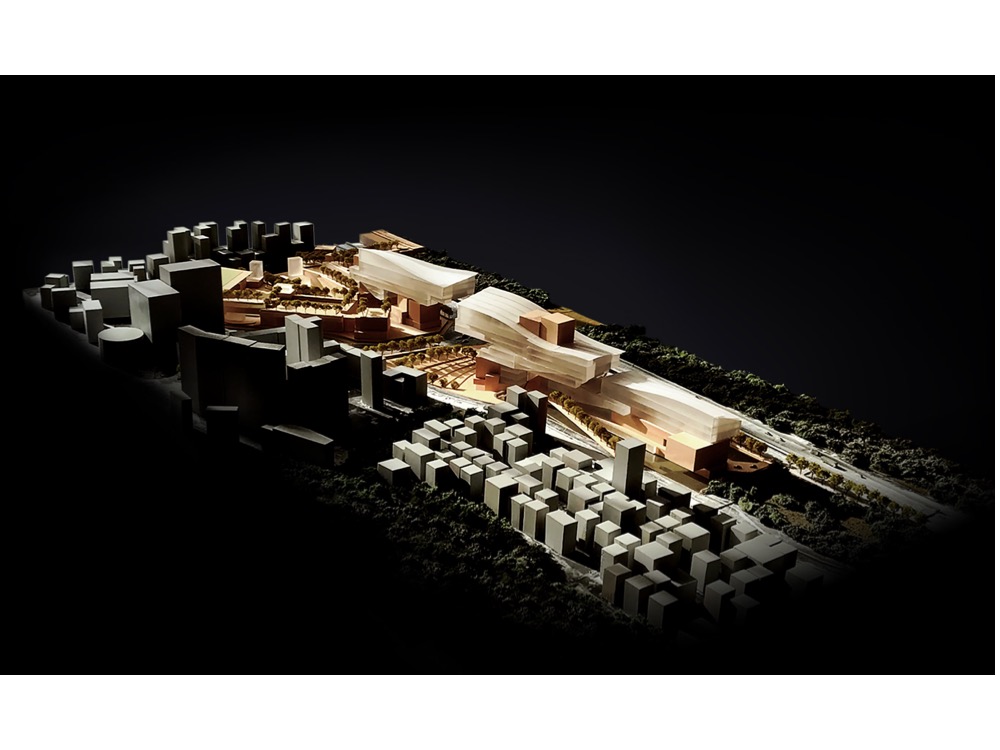
The design aims to achieve a distinct Chinese character by embodying Chinese values such as balance and duality in a contemporary way.
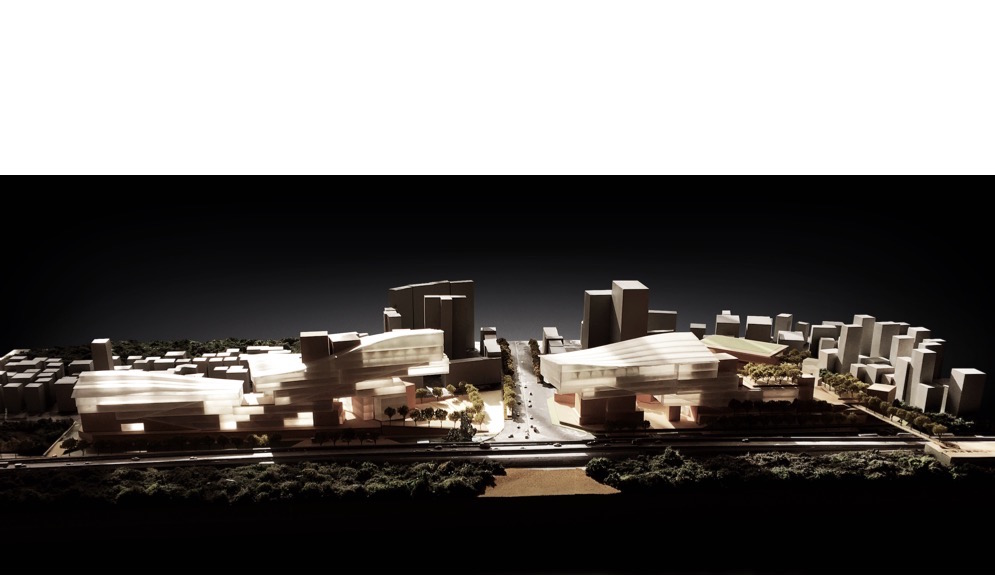
Adding to Shenzhen’s unique mix of private and public-sector developments, the Dalang Sports and Cultural Center’s strong civic and cultural character reinforces the project as a timeless and sustainable work of architecture for the Dalang community and the people in Shenzhen for generations to come.
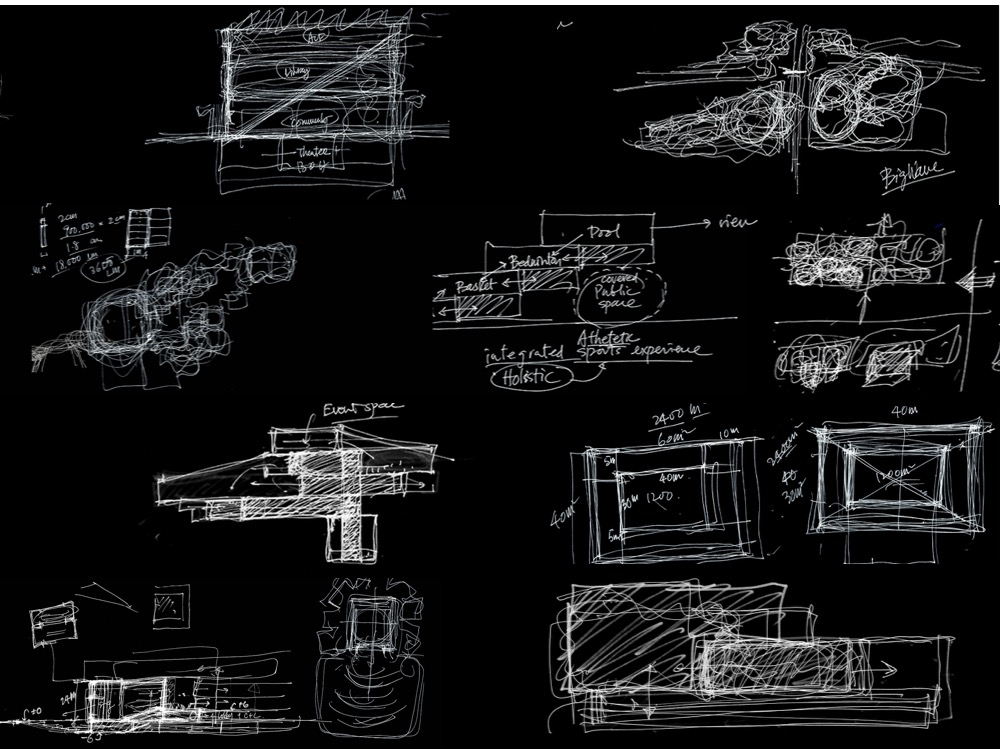
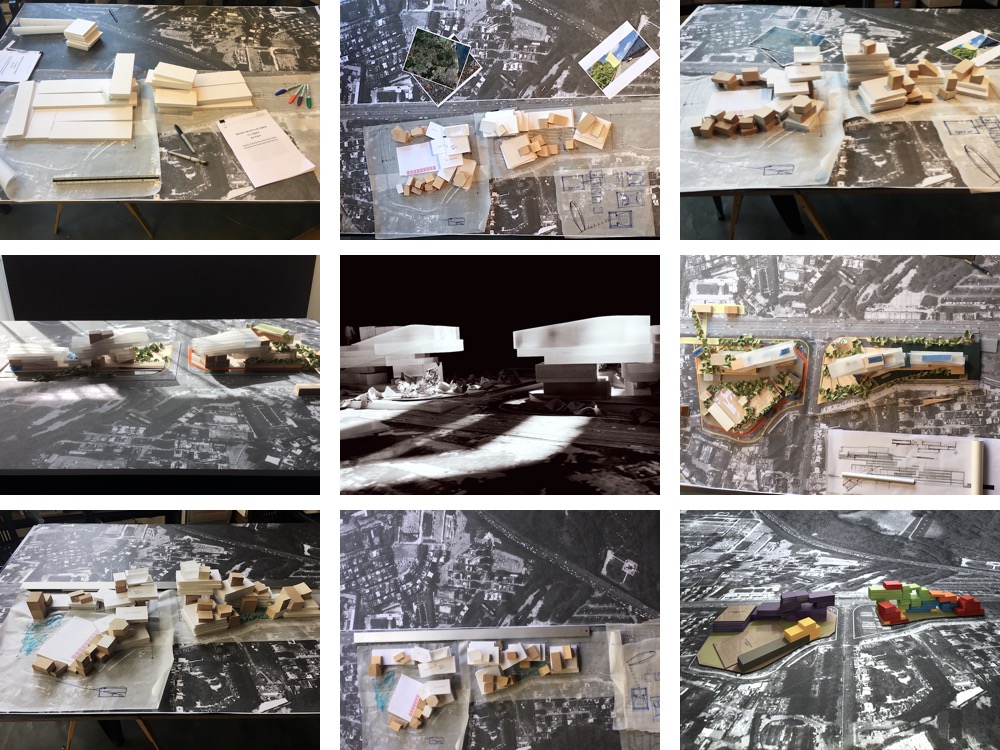
Although our team’s proposal was not selected as the winner of the competition, the two-month long design process has been a fertile and invaluable experience for EC3 - generating many ideas and insights for future projects in Mainland China and beyond.
