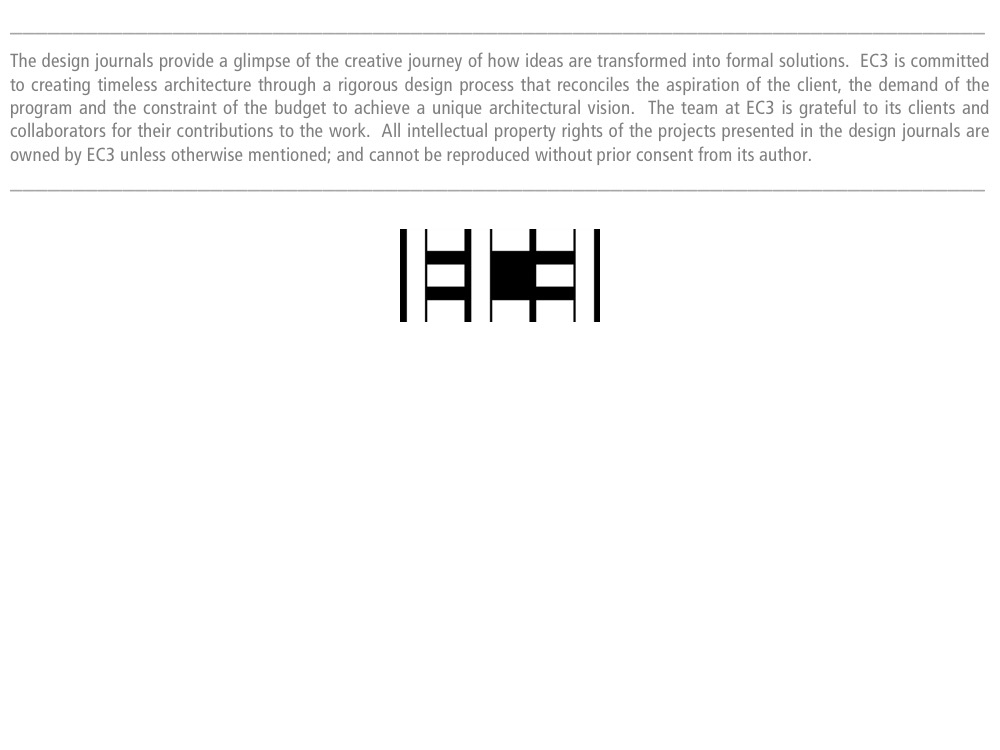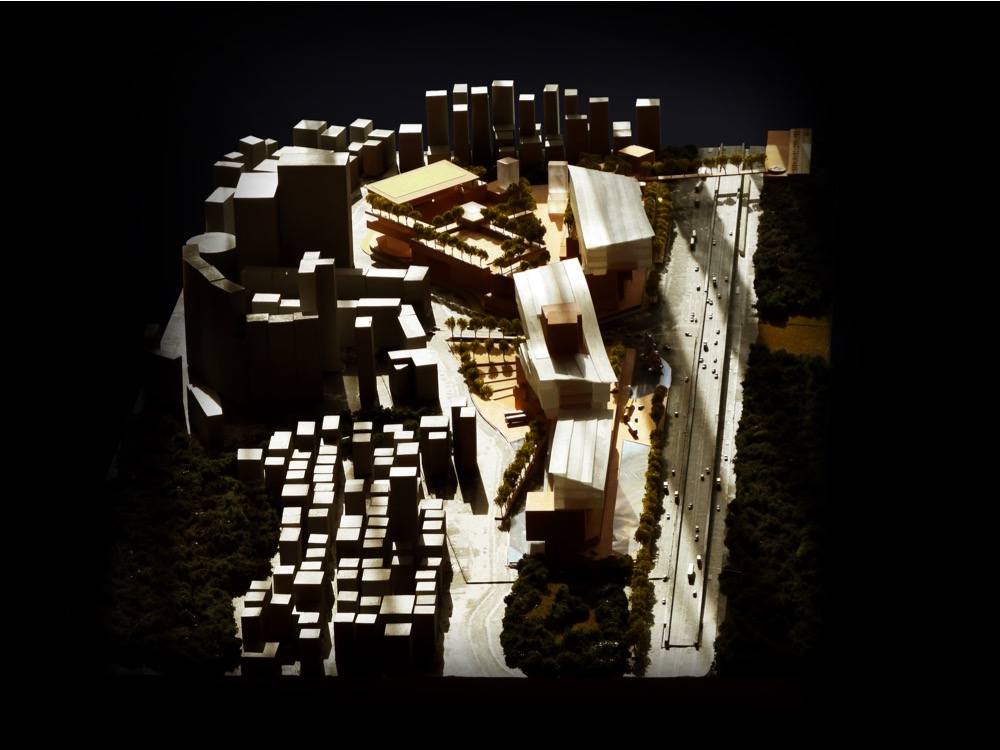
The Dalang Cultural and Sports Center in Shenzhen is EC3’s first design competition in Mainland China. Selected by an international jury as one of six finalists, our proposal is documented as two entries in the Design Journals – with Part I focusing on our urban design approach; and Part II on the architectural design.
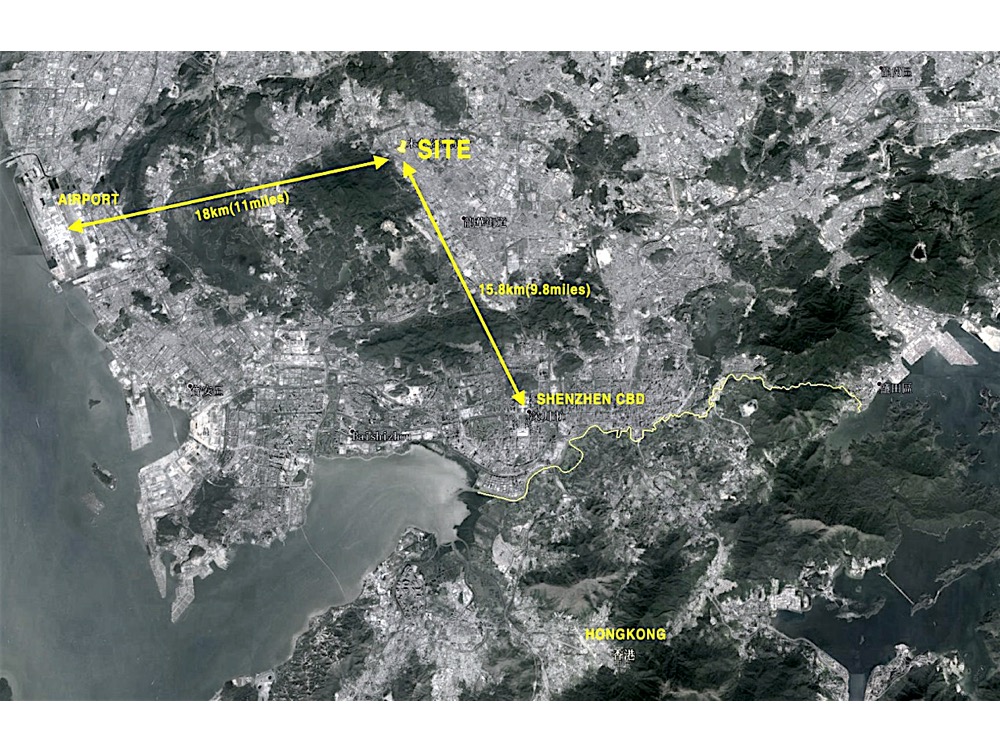
Sponsored by the Shenzhen Longhua District Government and Shenzhen Vanke Real Estate Co.- a private development company known for commissioning the world’s top architecture firms for large-scale mixed-use developments, the project strives to be a catalyst of urban development for Shenzhen’s emerging Dalang neighborhood, home to more than 500,000 people and a growing hub for fashion and IT companies.
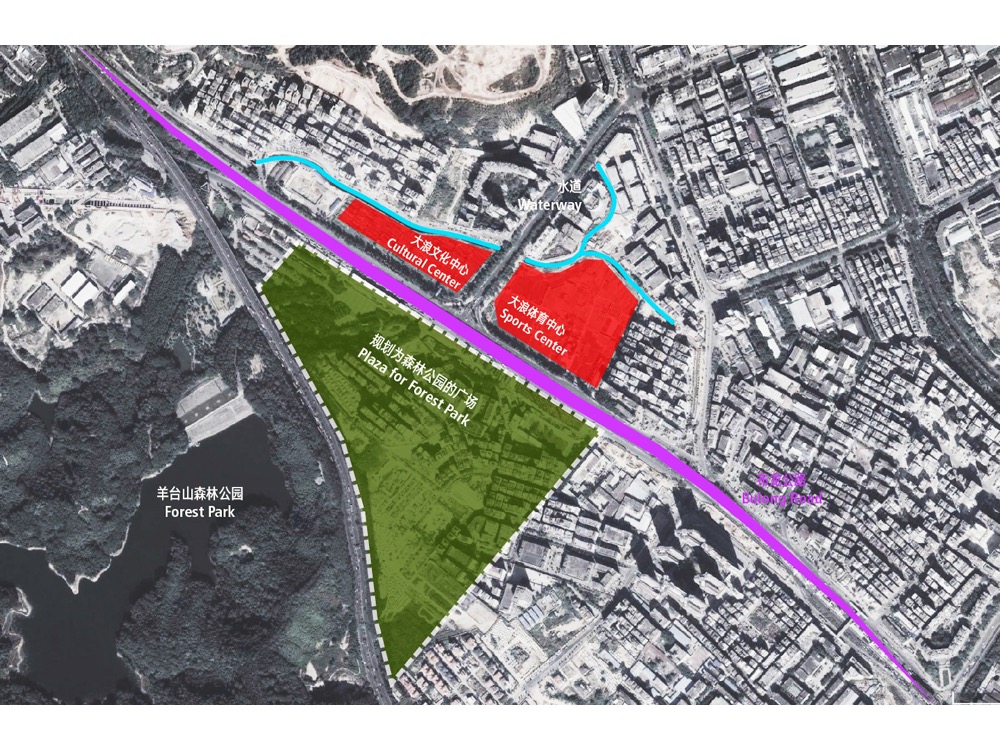
The 14.5-acre (5.85 hectares) site is located approximately 10 miles (15km) north of Shenzhen’s Central Business District (CBD), and is divided into two parcels by a north-south boulevard.
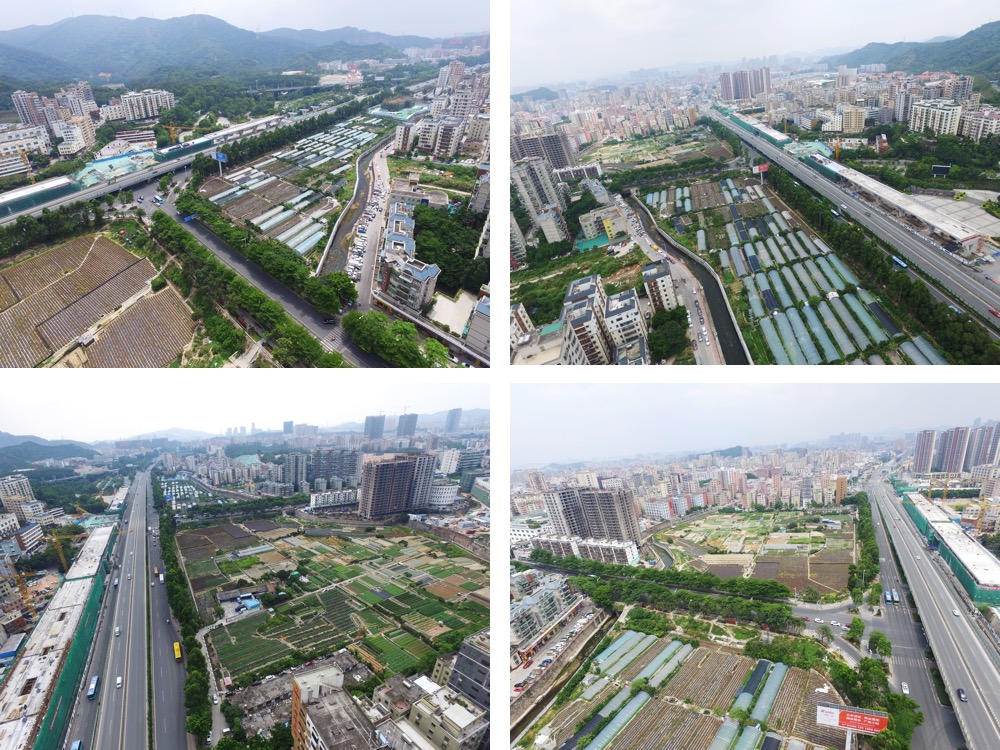
In addition, the site is surrounded by different urban conditions, including a mix of mid-rise and high-rise buildings to the north, east and west; and an elevated Expressway and a new Metro Line to the south.
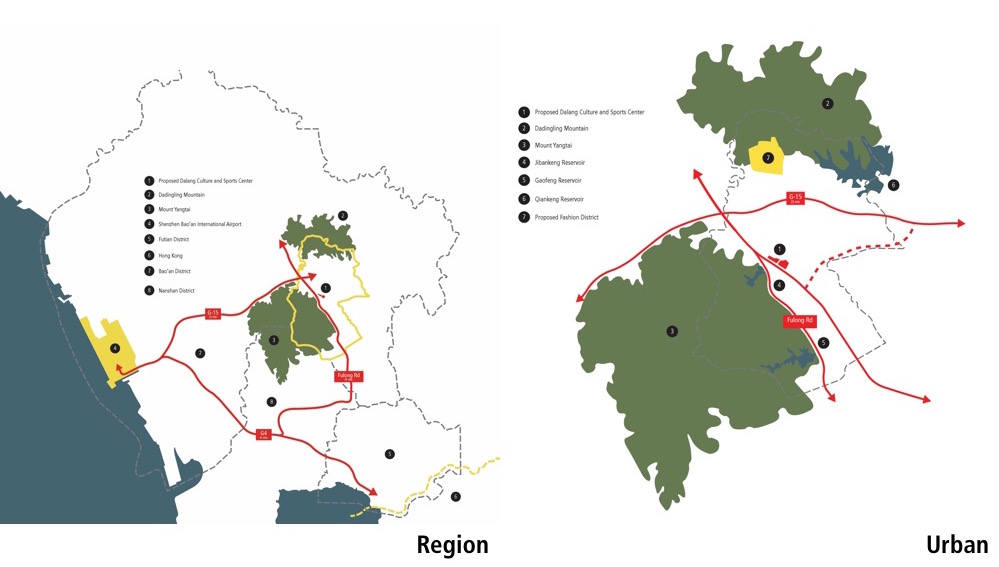
Working in collaboration with the Local Design Institute of South China University of Technology (SCUT), we began the design process by developing a series of diagrams to study the site’s regional and urban context . . .
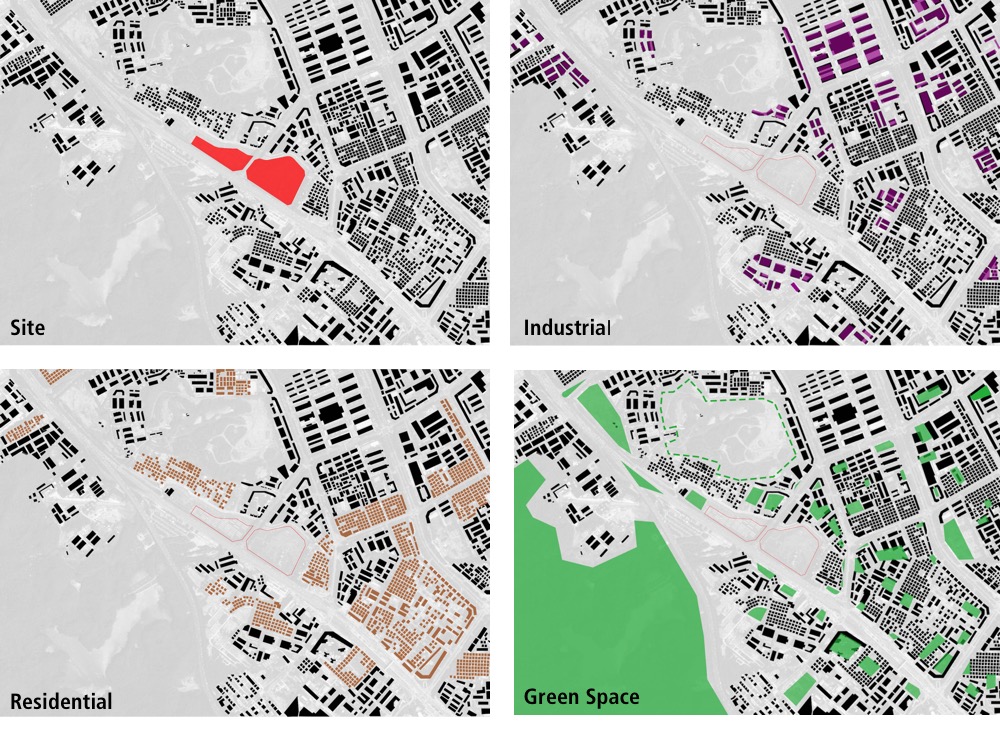
Zoning diagrams to understand the social-demographic conditions around the site . . .
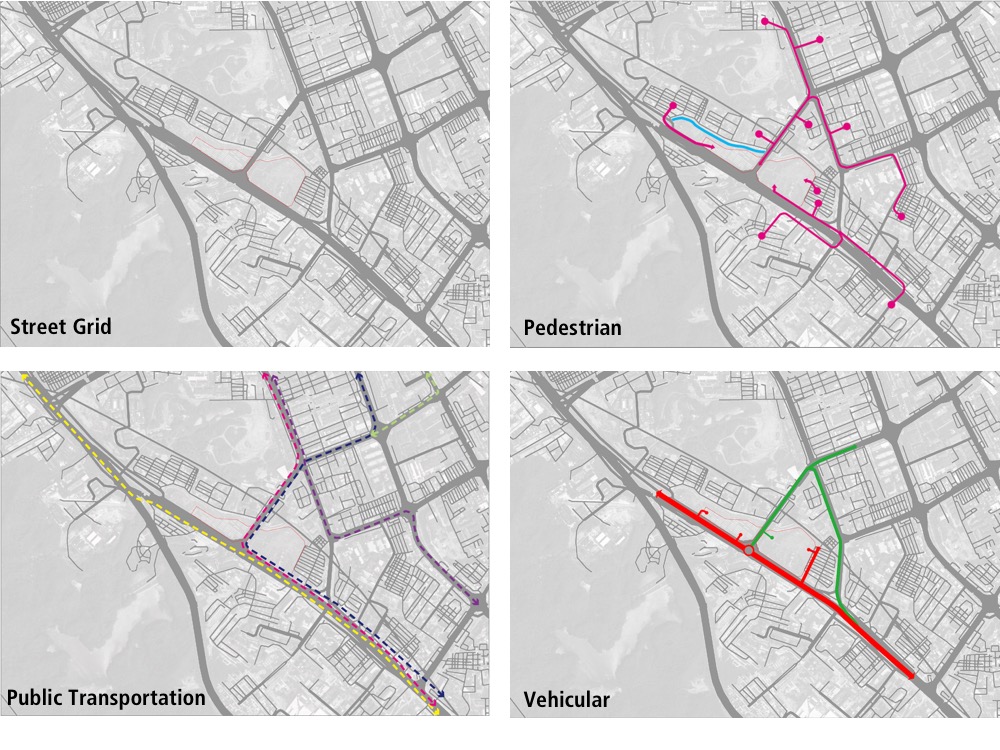
And circulation diagrams to understand the traffic and pedestrian flow to and from the site.
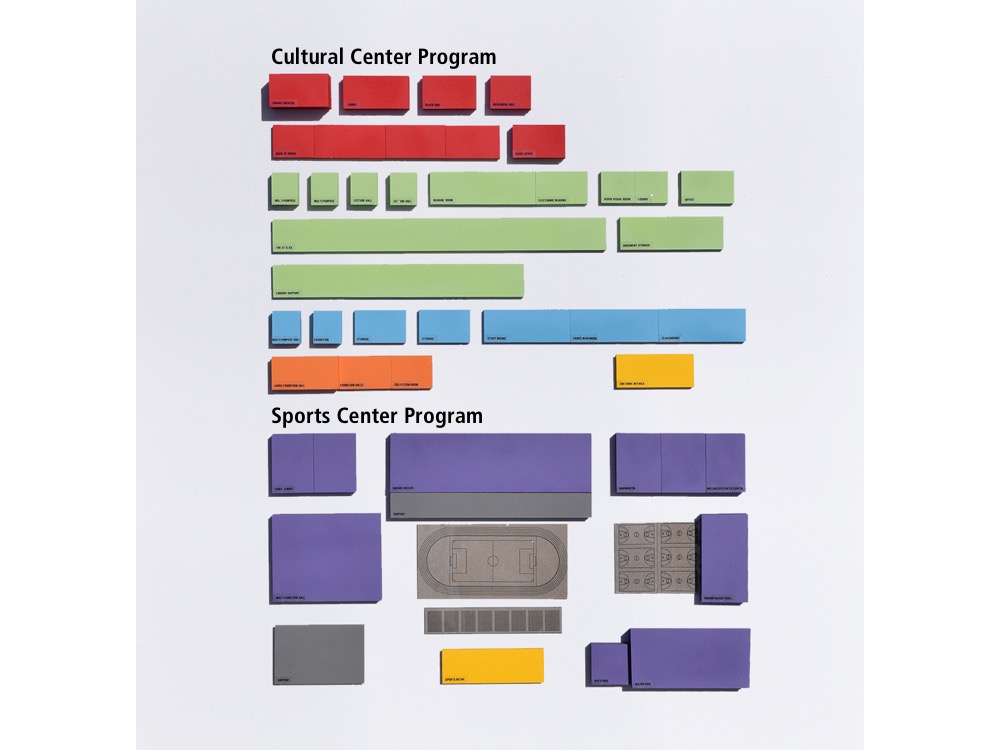
The large program - at approximately two million SF, is represented by physical model as modular blocks; and color-coded to identify with specific functions.
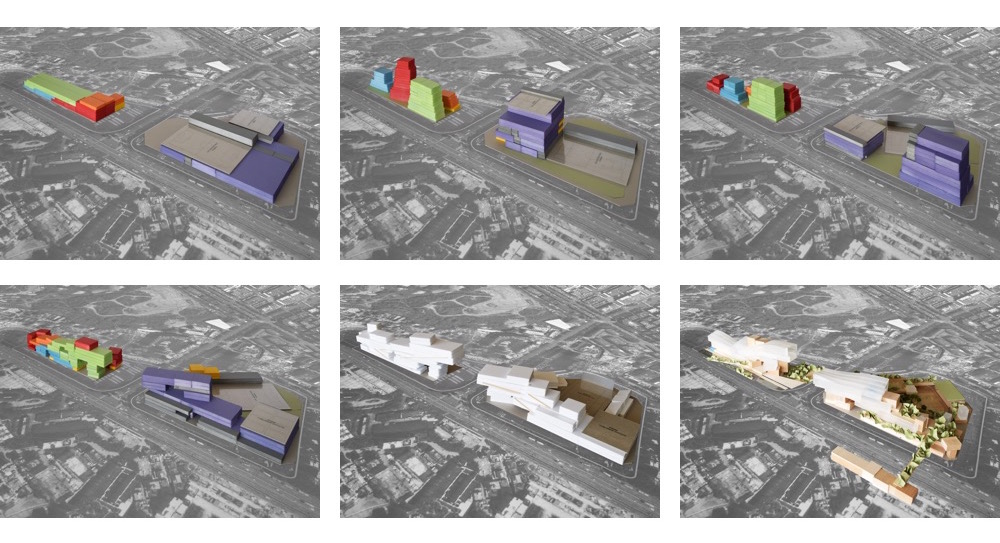
The program blocks are then placed on a scaled site model to explore different massing strategies - from horizontal, one-level to vertical, multi-level organizations.
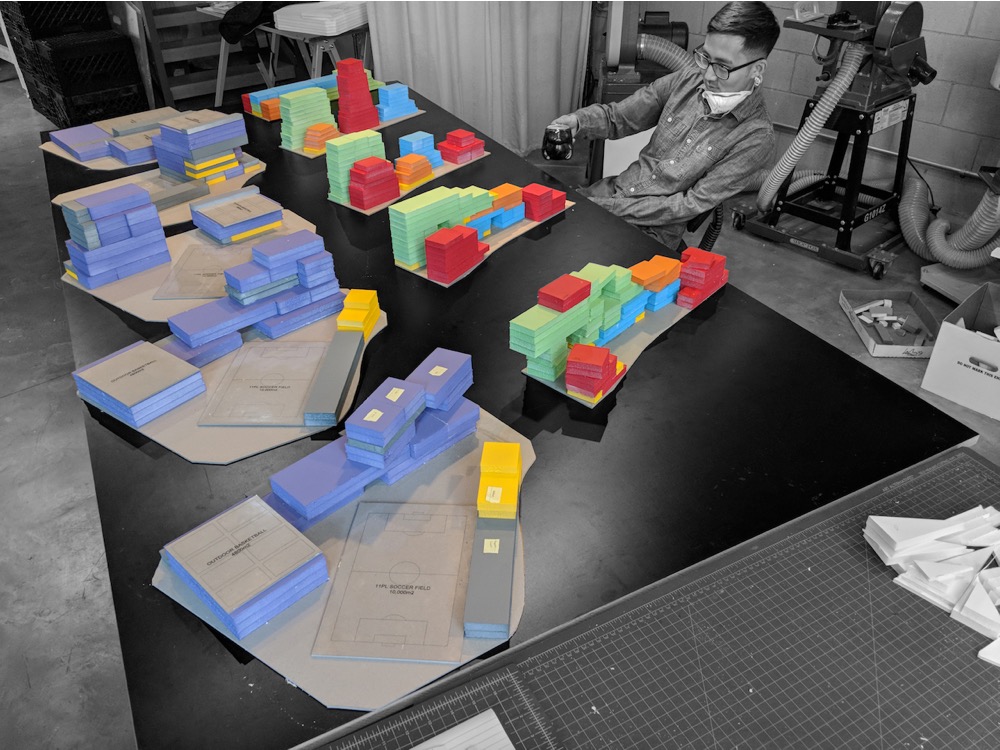
Based on the massing studies, the design team formulated an urban design approach with the most interesting and dynamic spatial configuration to optimize social interaction, encounter and discovery.
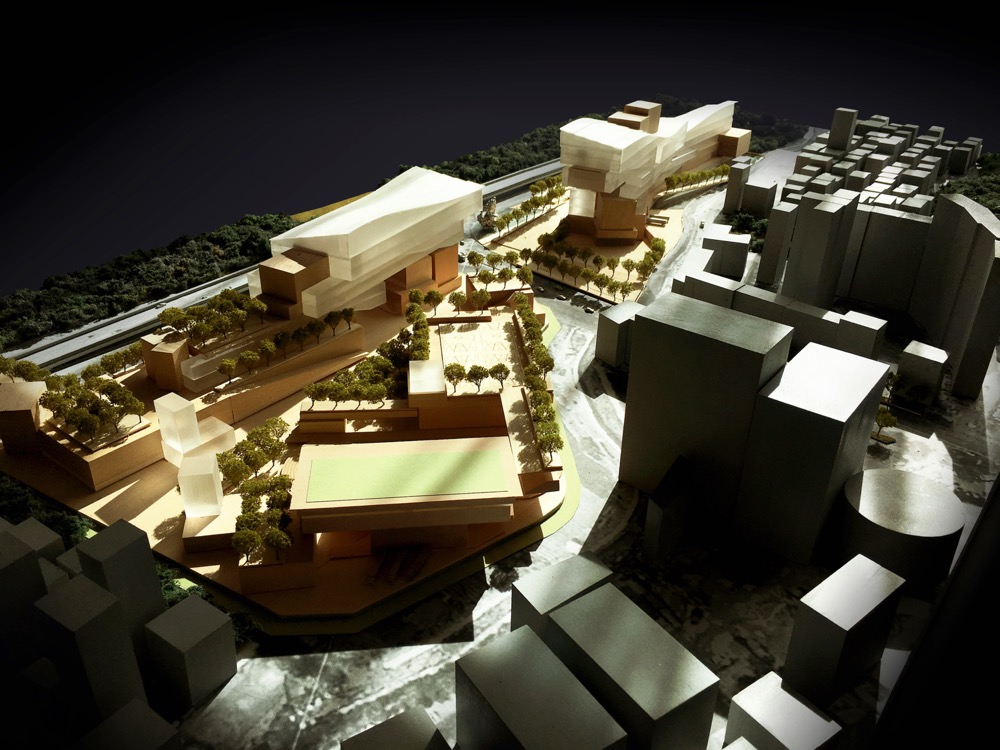
To distinguish the project from the other commercial developments in Shenzhen, and to give it a strong civic and cultural character, the design team envisioned the project as a lush Urban Campus.
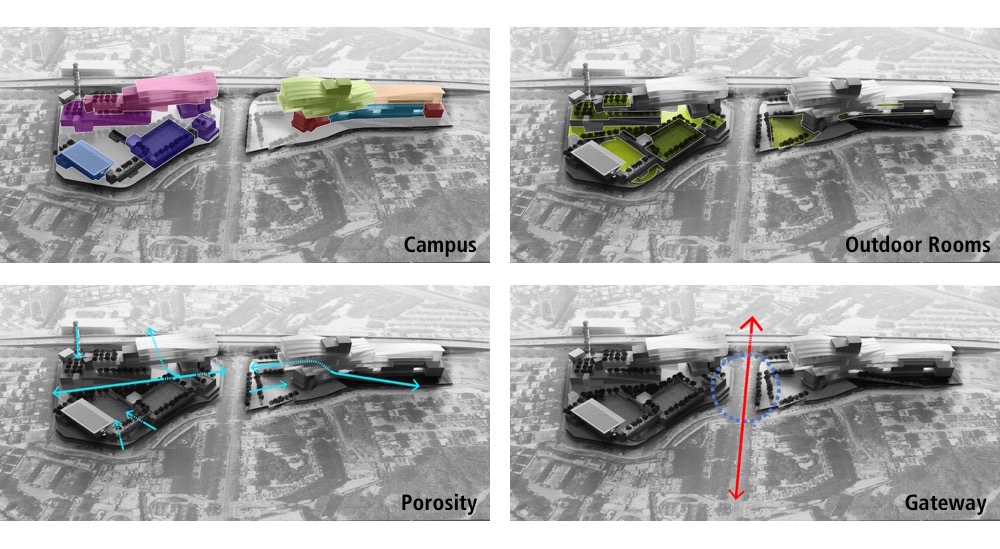
This Urban Campus is a continuation of the urban fabric, with multiple buildings articulated in different scales and materials. Organized to create and optimize public spaces in the form of “Outdoor Rooms”, the campus is inviting and open to the community.
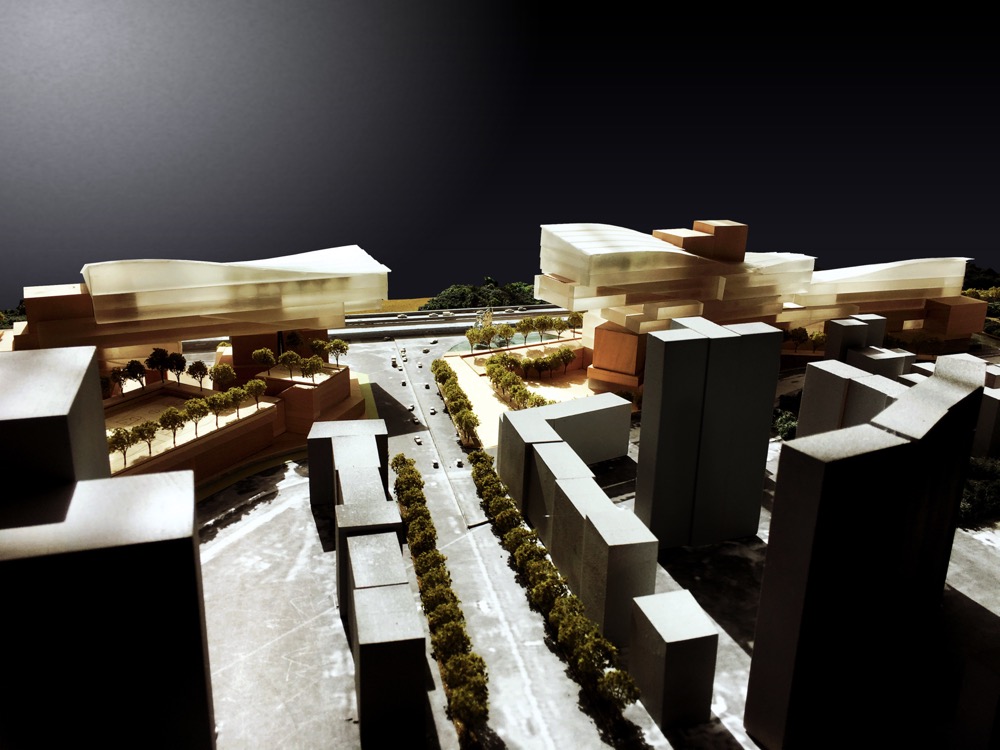
By elevating and cantilevering a portion of the architectural volume above the main north-south boulevard, the Dalang Cultural and Sports Center would establish itself as a Gateway from the city to a planned forest park and green hills beyond, and vice versa.
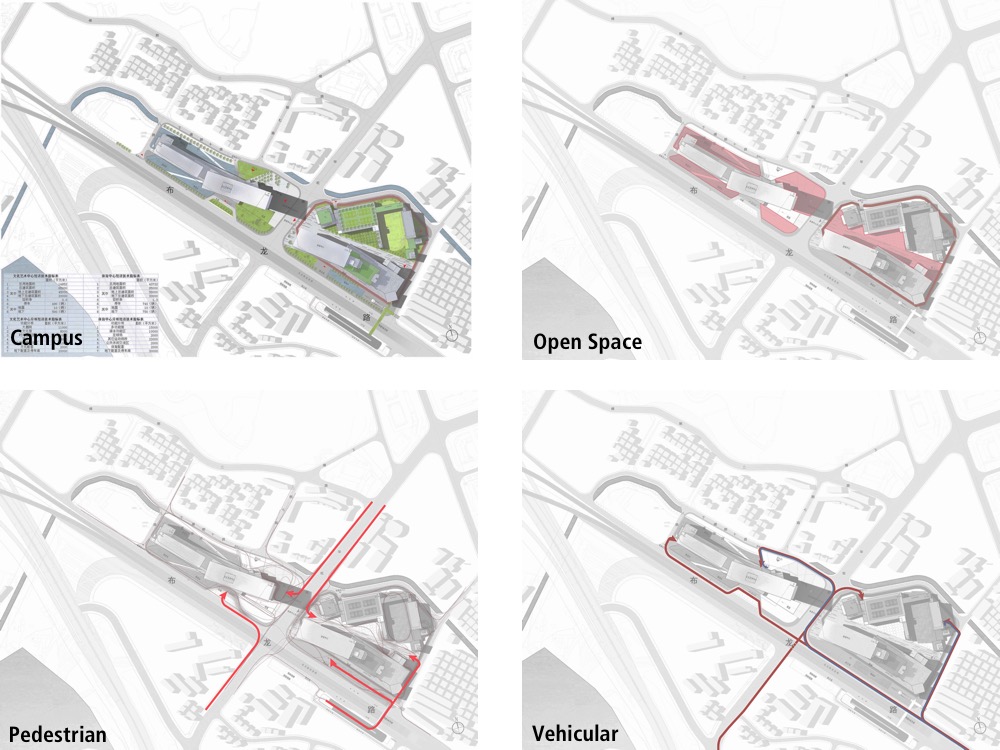
Accessible from the main boulevard, the Metro Line and several smaller secondary streets, the landscaped outdoor spaces would provide an inviting and peaceful respite from the busy and chaotic urban setting.
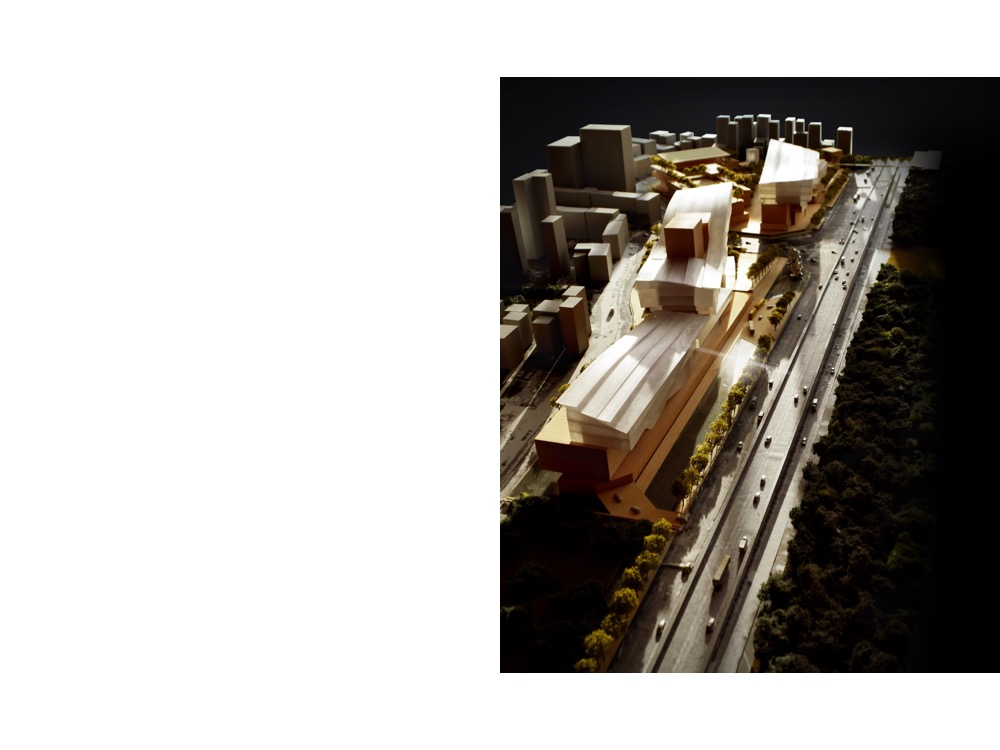
Inspired by the use of water in the classic Chinese Garden, a reflective pool is situated along the north and south elevations of the Cultural Center to heighten the sense of serenity.
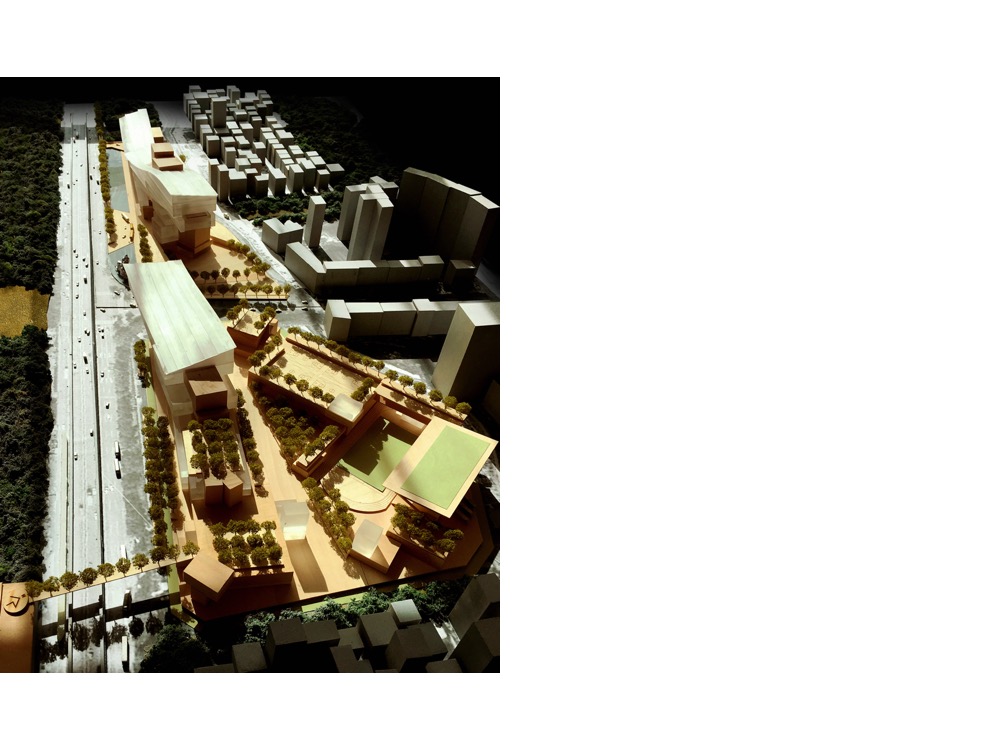
The park-like setting of the Sports Center, with dense planting of local species of trees and flora, would provide ample natural shading for the athletes and visitors during the hot and humid summer months.
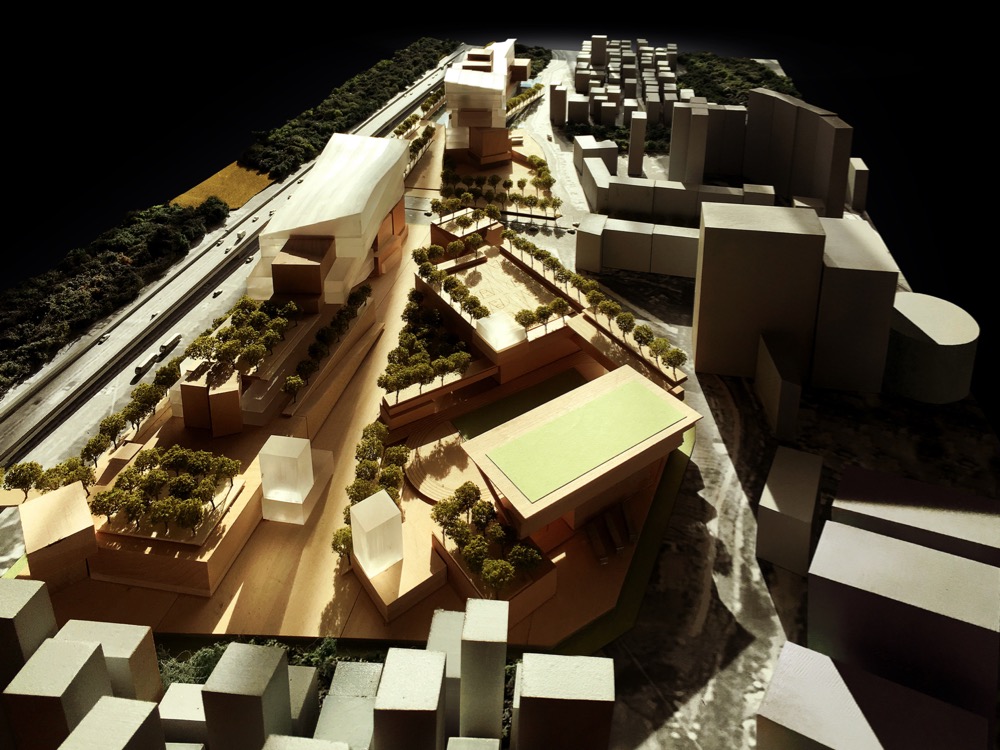
The design of Dalang Cultural and Sports Center strives to re-define the idea of sustainability through its environmental sensitivity. The taller massing is located along the south side of the site to provide shading for the majority of the outdoor spaces and landscape plazas. This network of inter-connected green spaces would become an oasis for relaxation and rejuvenation for the Dalang community and its people.
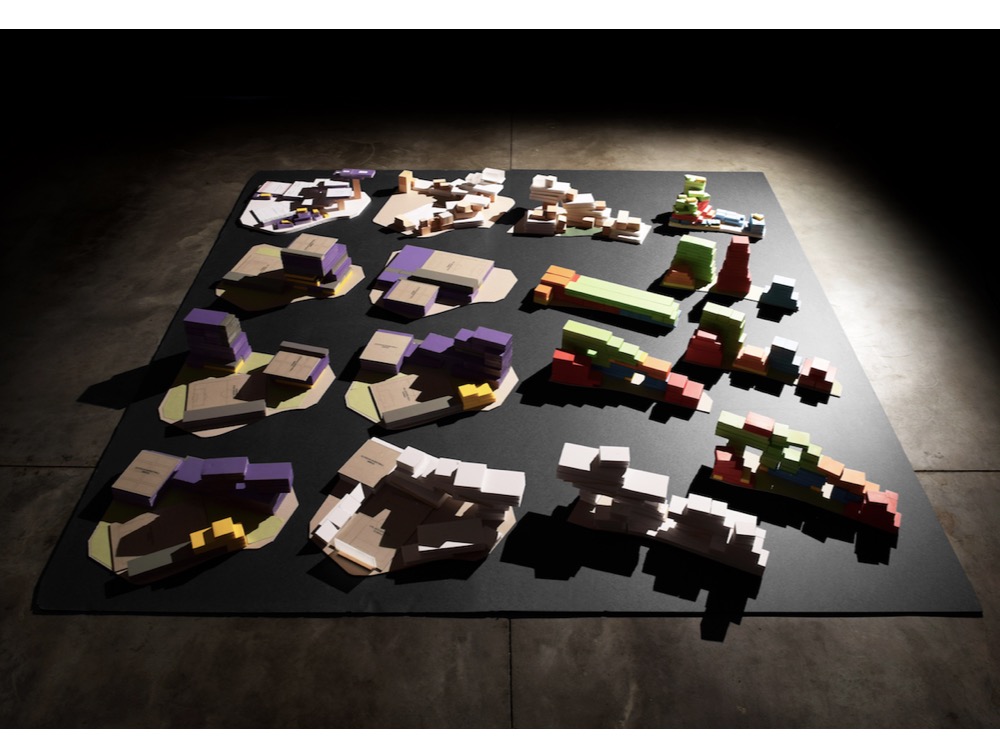
After establishing the urban design approach, the design team proceeded to further develop the two main buildings for the Dalang Cultural and Sports Center, which are documented in Part II of the Design Journals.
