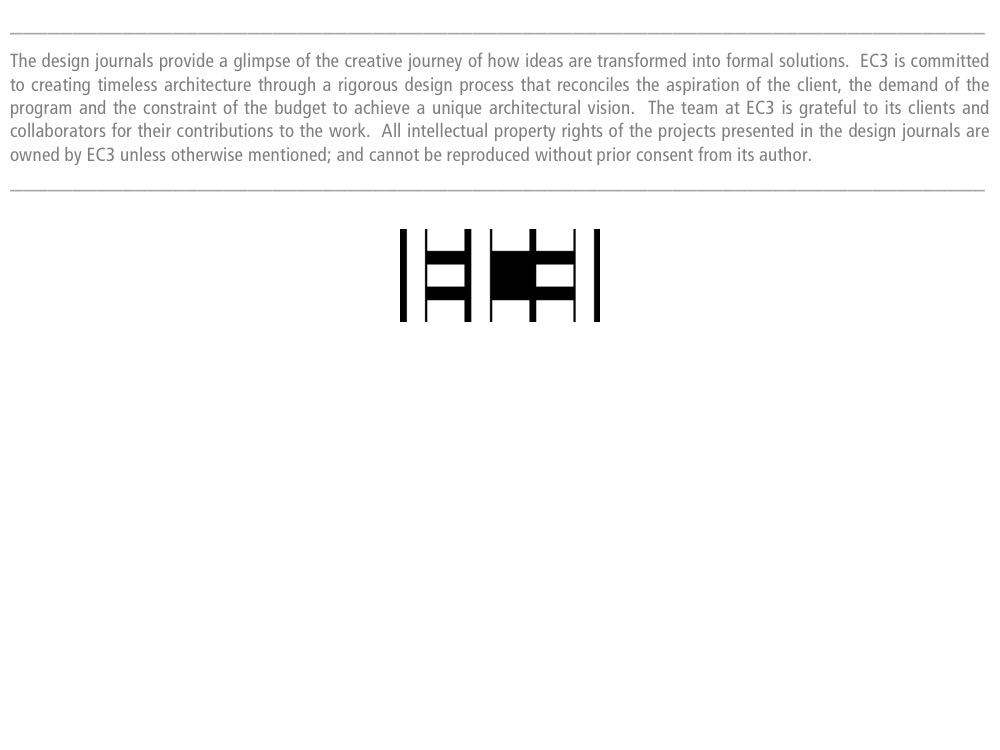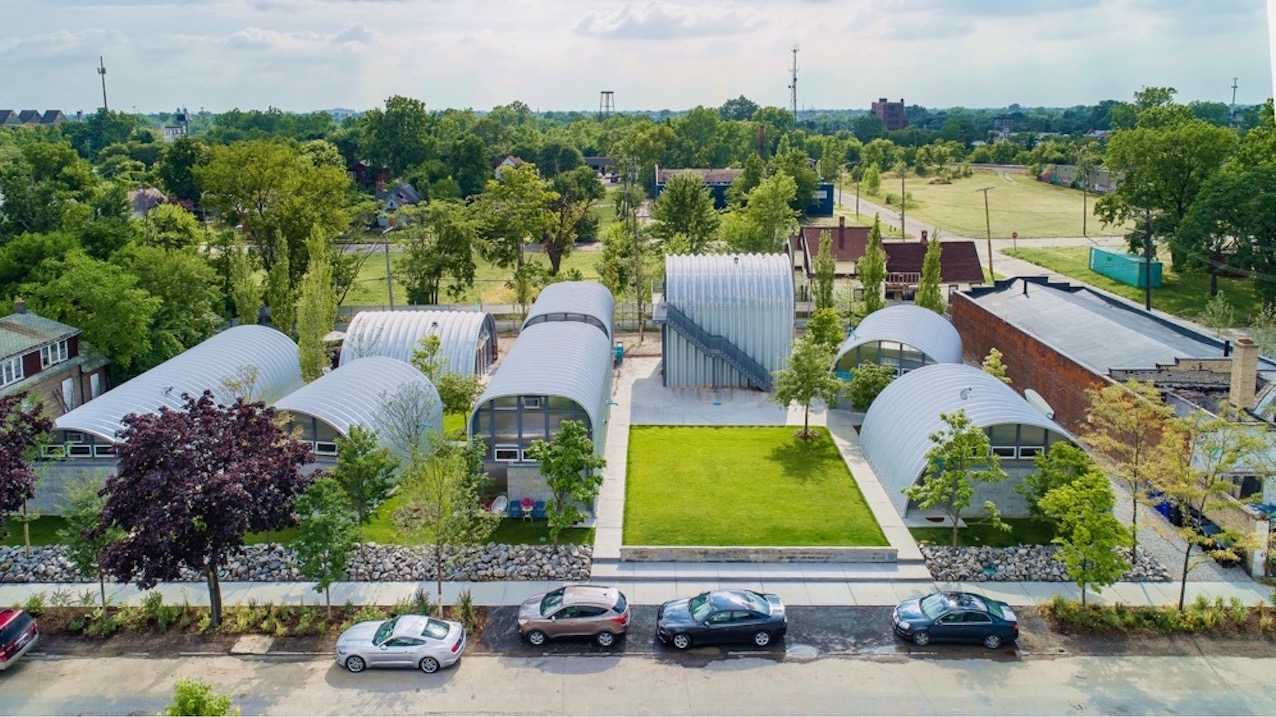
True North is the first ground-up mixed-use development in Detroit designed by EC3. Commissioned by Prince Concepts, an emerging Detroit and New York-based developer, the development comprises of 9 live-work residences distributed in 8 Quonset huts. The project is designed and built within the short duration of just a little over one year. This creative journey is documented as two entries in the Design Journals - with Part I focusing on the design process; and Part II on the construction and the finished project.
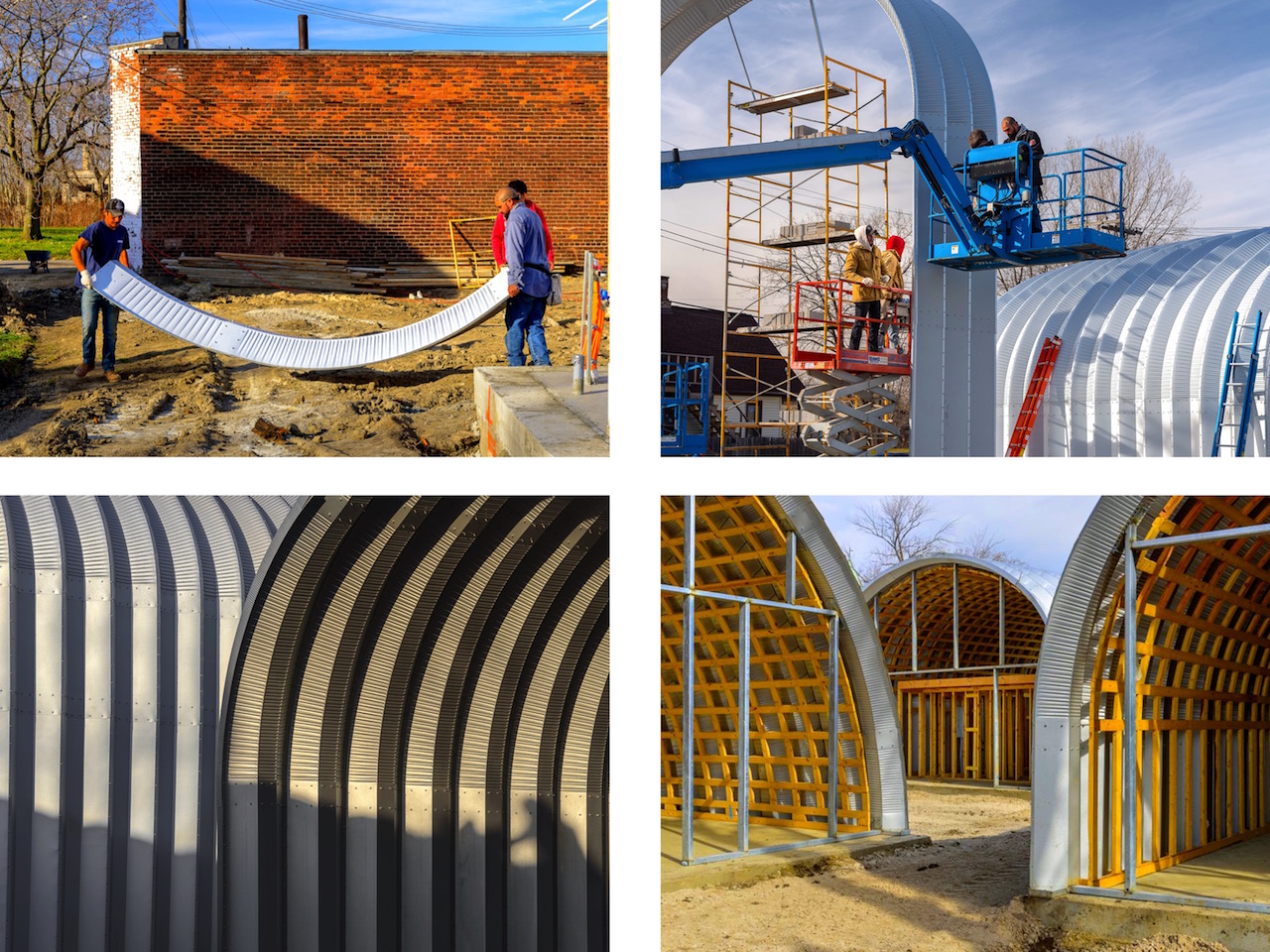
True North began construction in September 2016. Manufactured by SteelMaster USA, the Quonset hut units arrived on site as lightweight, pre-fabricated kid-a-parts that could be assembled by a small construction crew using simple machineries.
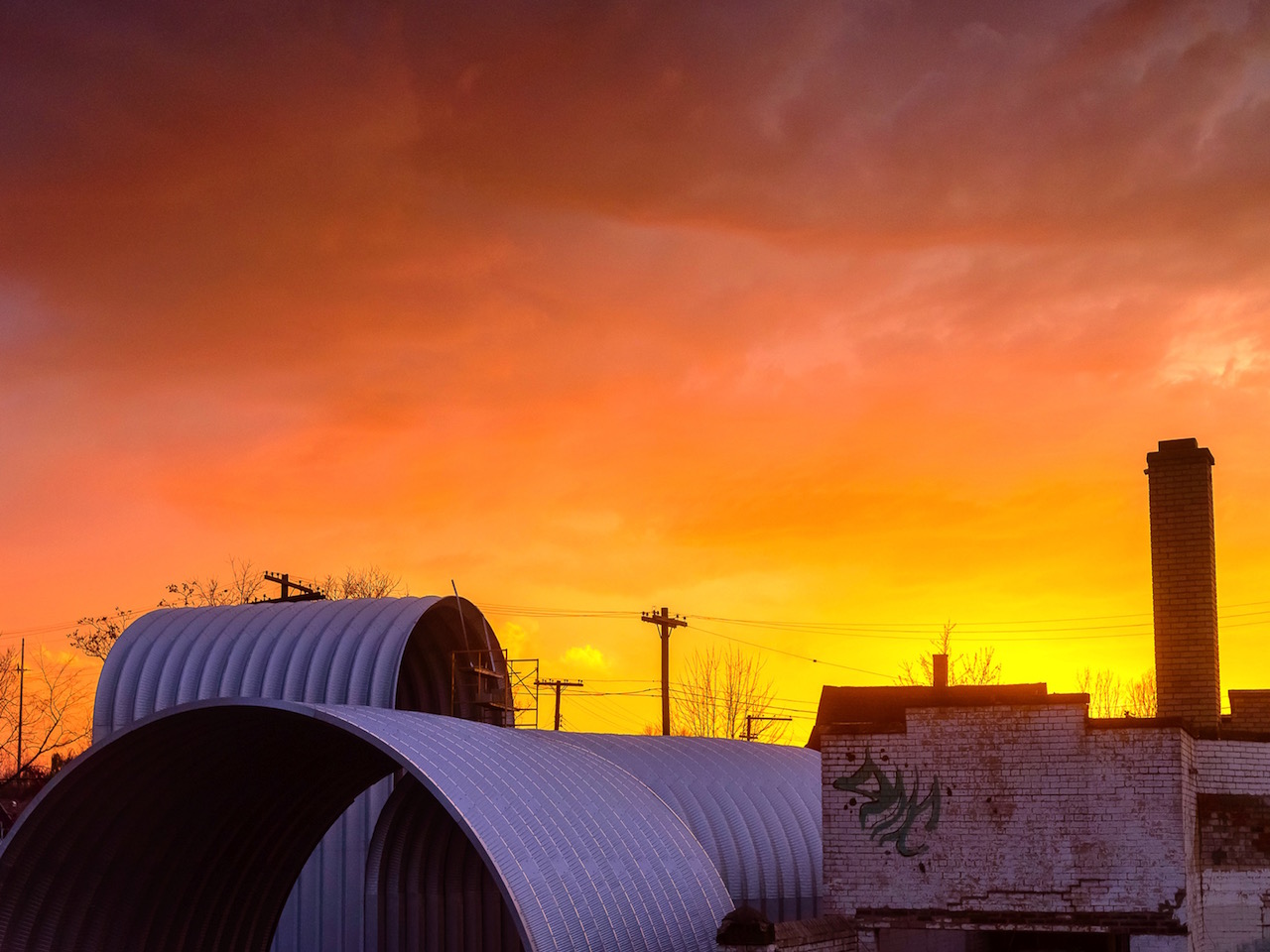
Being able to assemble each Quonset hut in a matter of days has made it feasible to erect True North’s exterior enclosure efficiently.
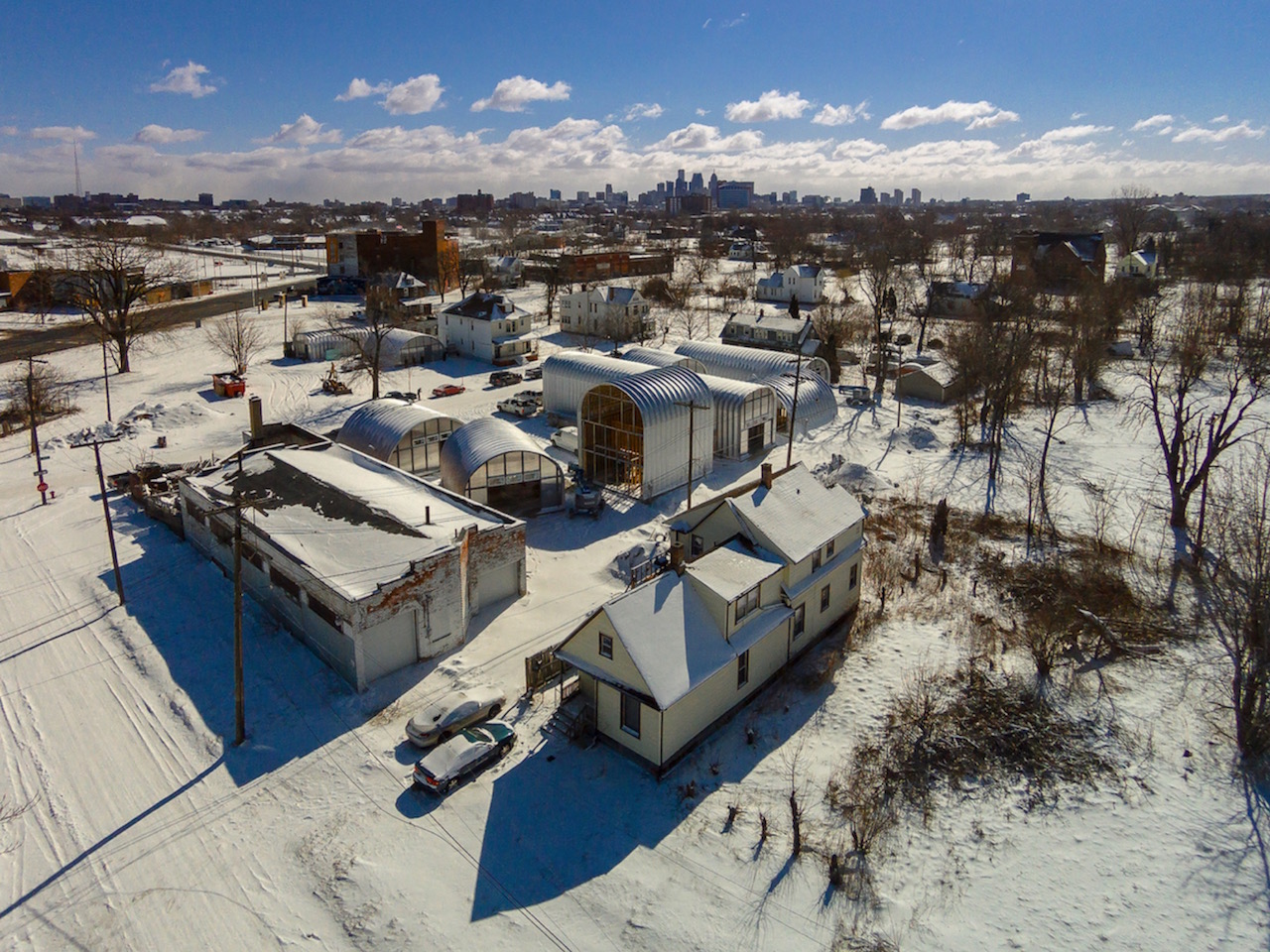
Consequently, the construction team completed the exterior of the project before the arrival of the winter months.
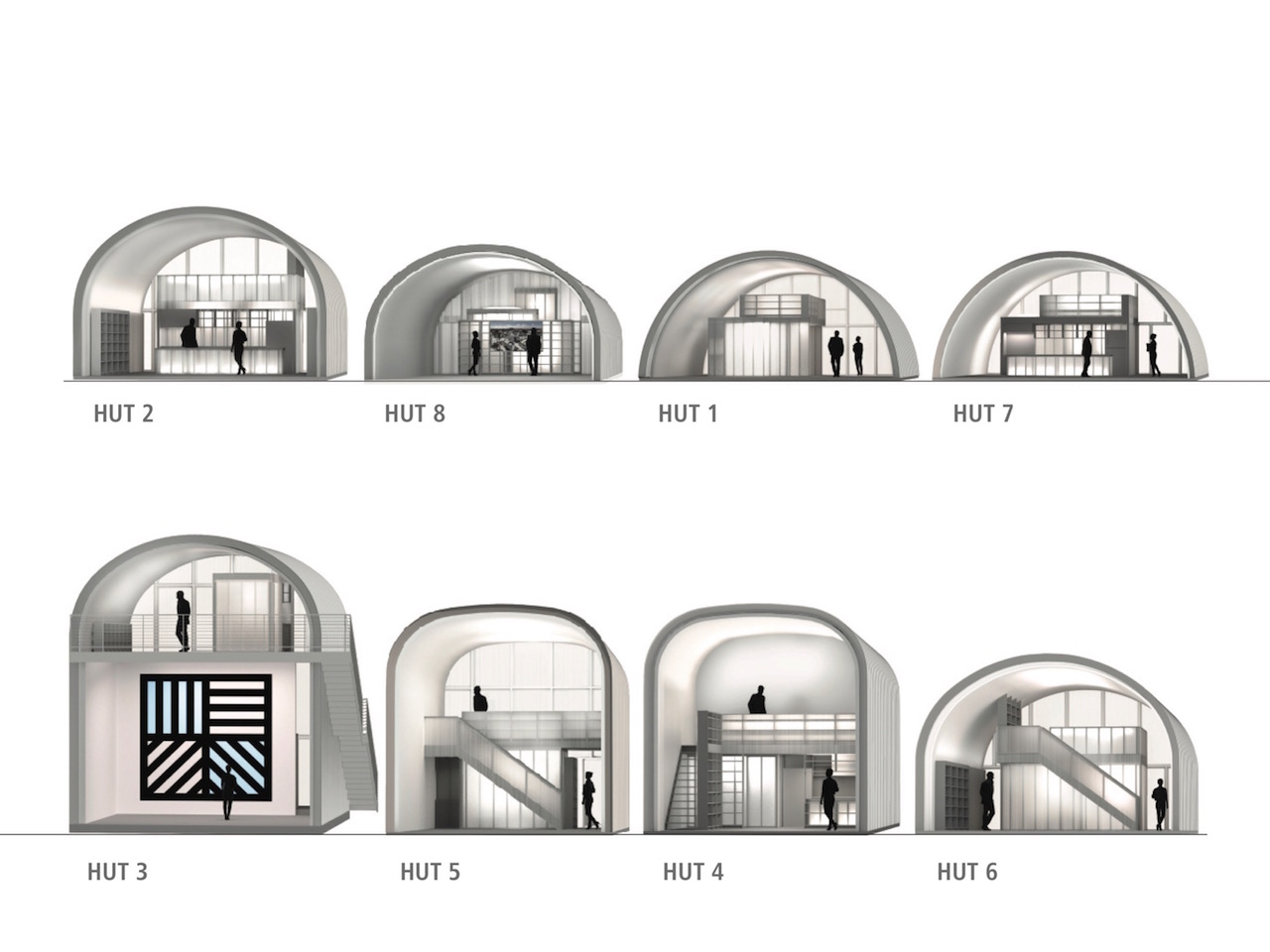
In order to break the monotony of the “military barrack” stereotype often associated with Quonset huts, the design team decided to give the units in True North different profiles (“Q” and “S” type from SteelMaster USA catalogue) as well as a variety of heights (from huts 1 and 7 at 14 ft to hut 3 at 28 ft).
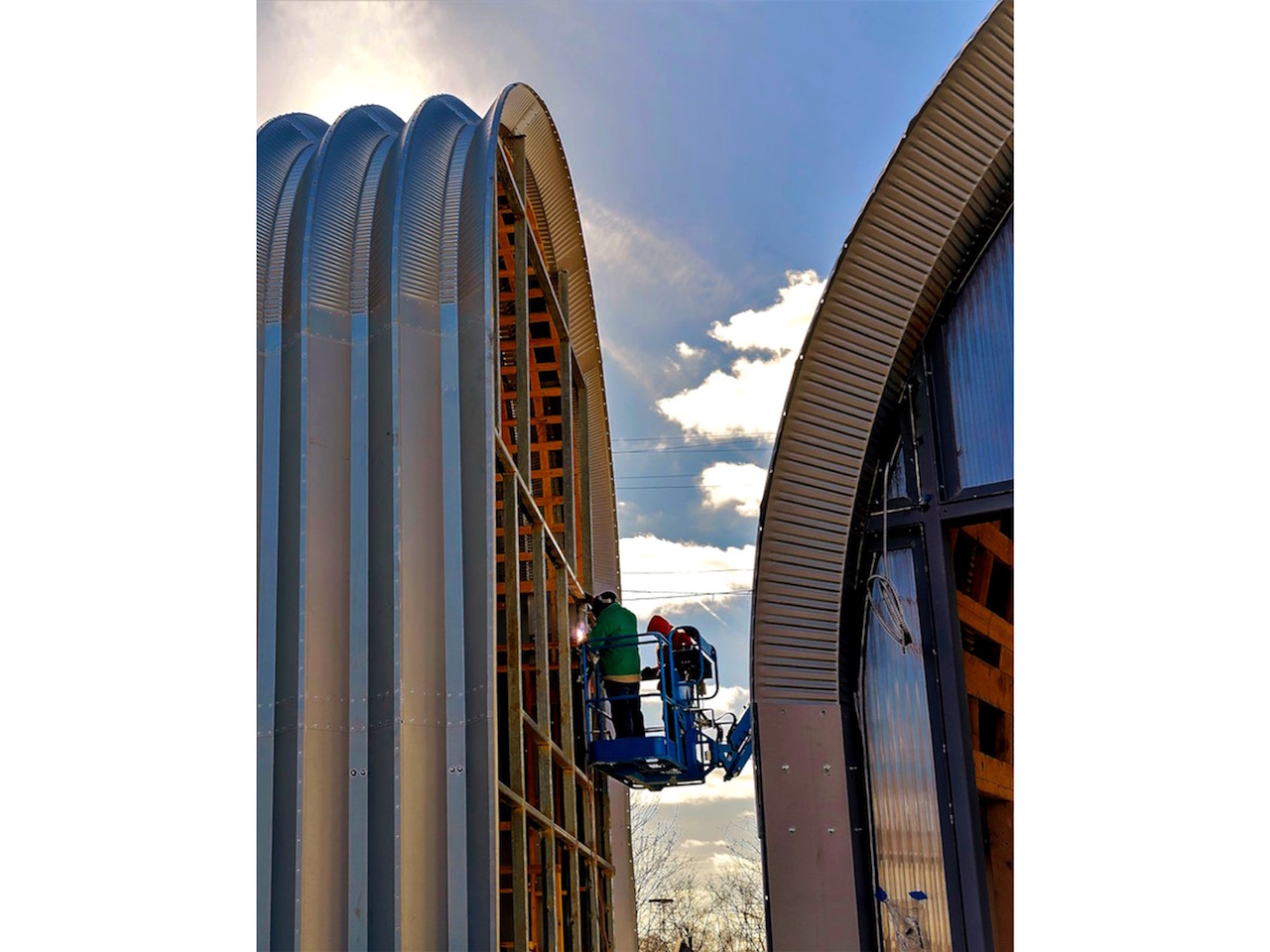
As the tallest unit and architectural anchor of the development, hut 3 features a double-height event space on the ground level and a loft above, nicked-named “the Nest”.
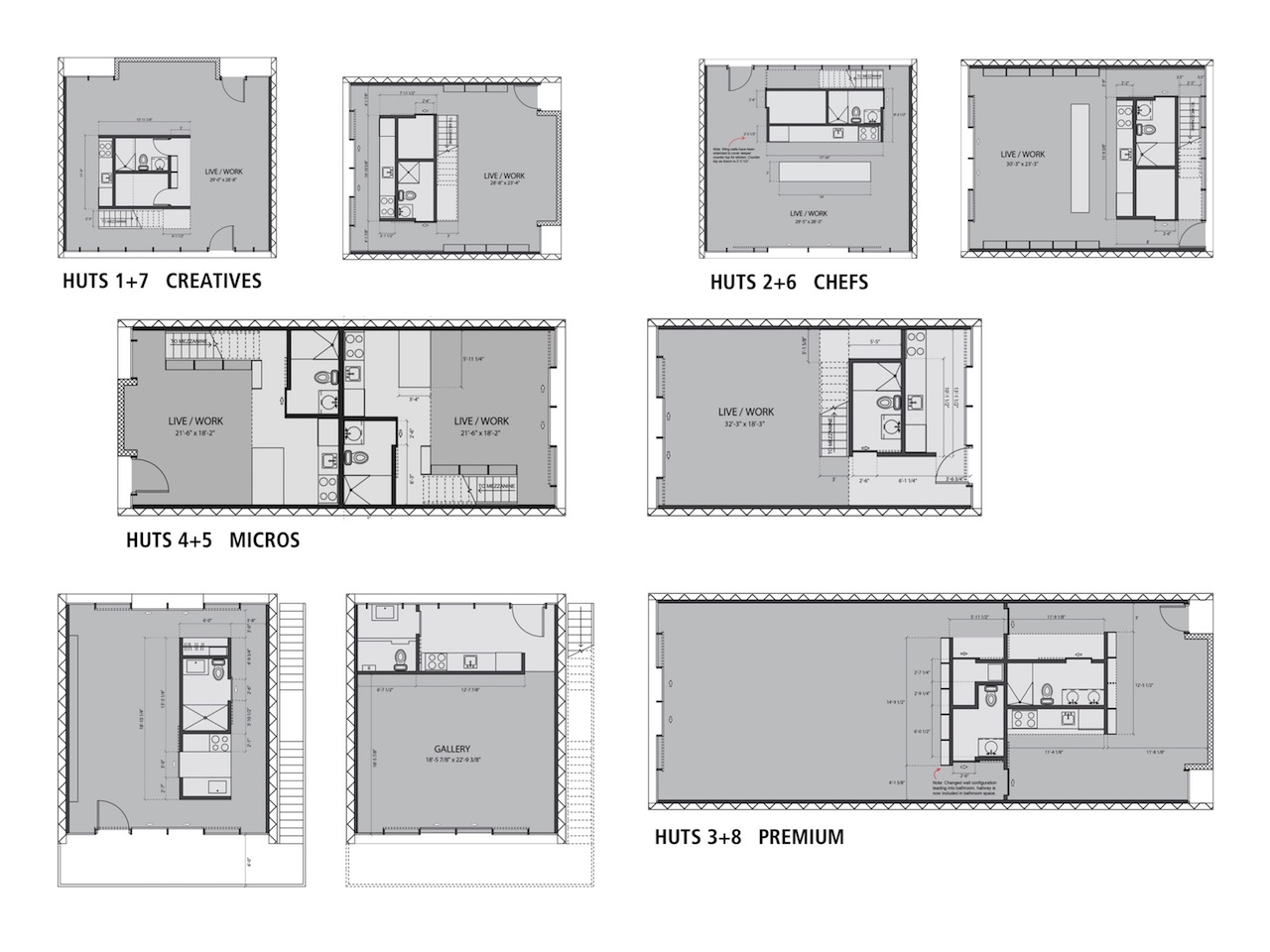
The diversity of Quonset huts in True North promotes different spatial opportunities and lifestyles. The total construction area of 7,500 SF is sub-divided to offer a variety of floor plans, from micro-units (huts 4 and 5 at 475 SF) for individuals to a premium unit (hut 8 at 1,600 SF) suited for artist-in-residence. Two units (huts 2 and 6) are outfitted with chef’s kitchen, and are intended to be incubator for Detroit’s emerging culinary scene.
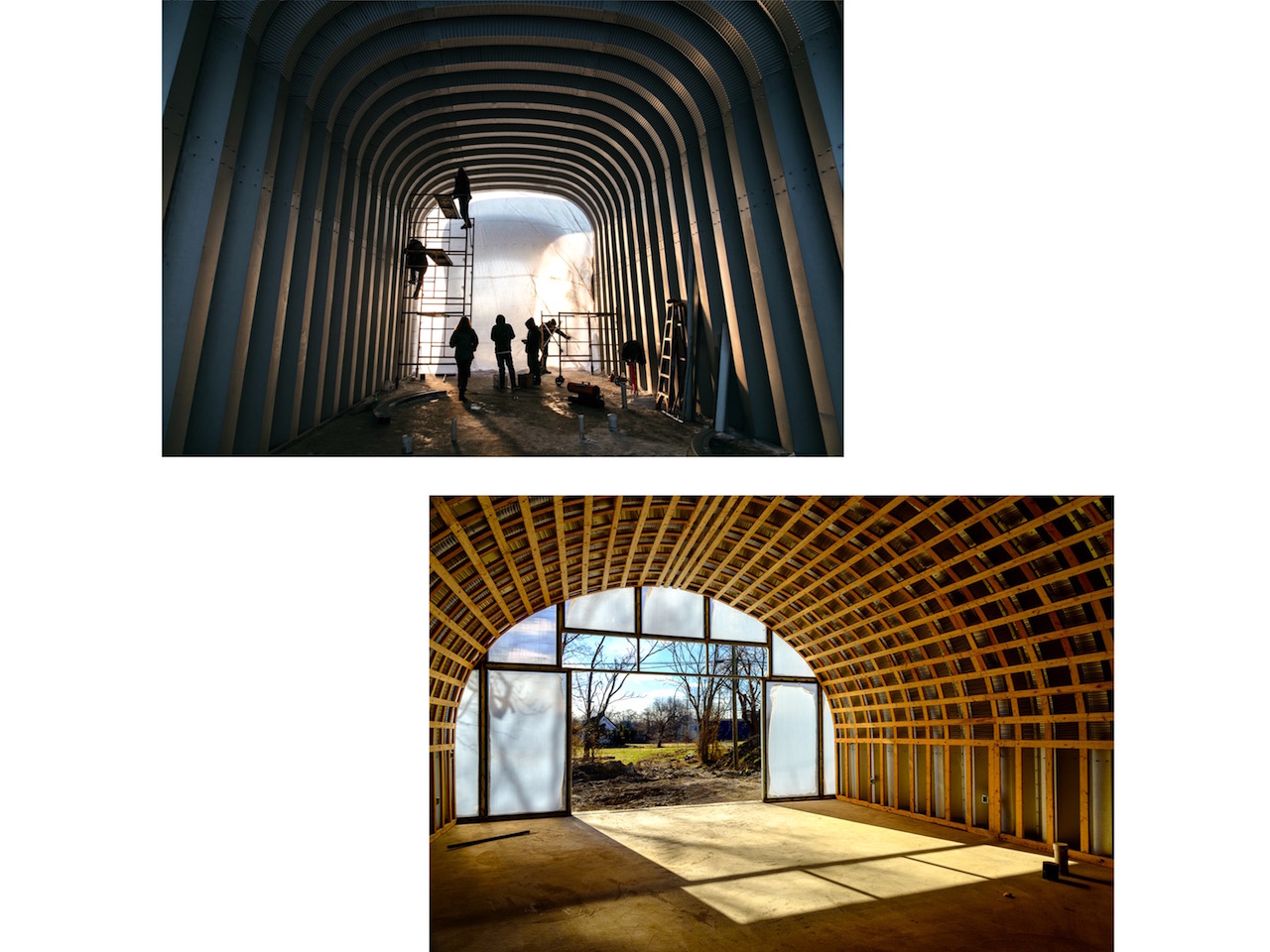
Each Quonset hut is assembled on top of a 4” concrete slab with radiant floor heating integrated below the finished floor. Spray-on insulation on top of a wooden trellis shell ensures thermal protection for its residents during the long winter months in Detroit.
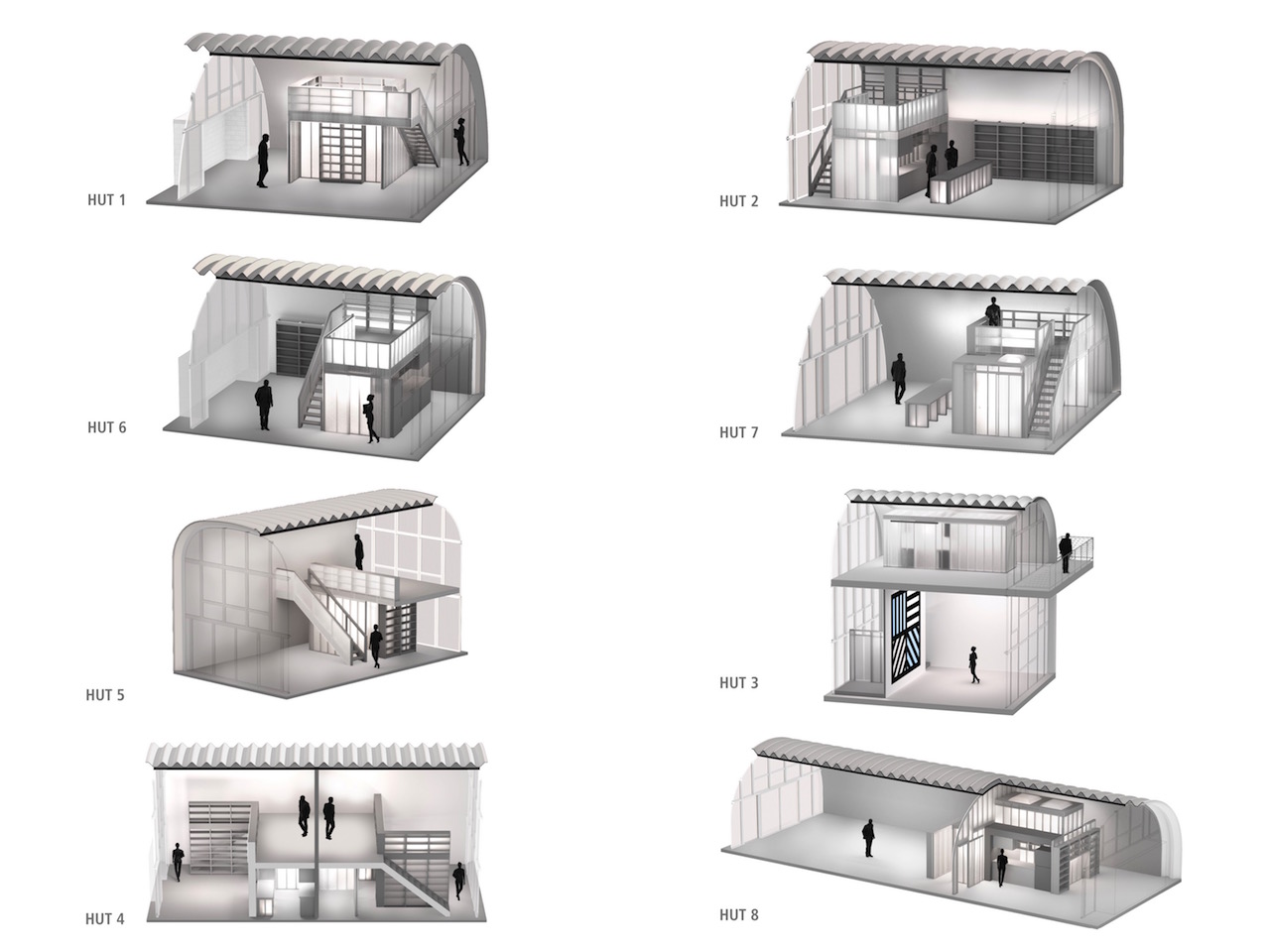
To reinforce the unique curvilinear profile of the Quonset hut and to take advantage of its open volume, the kitchen, bathroom, and a mechanical closet / storage are accommodated in a central “island”, away from the perimeter walls. The platform above the “island” provides residents with flexible area that could be used as a sleeping loft, work mezzanine, or additional storage.
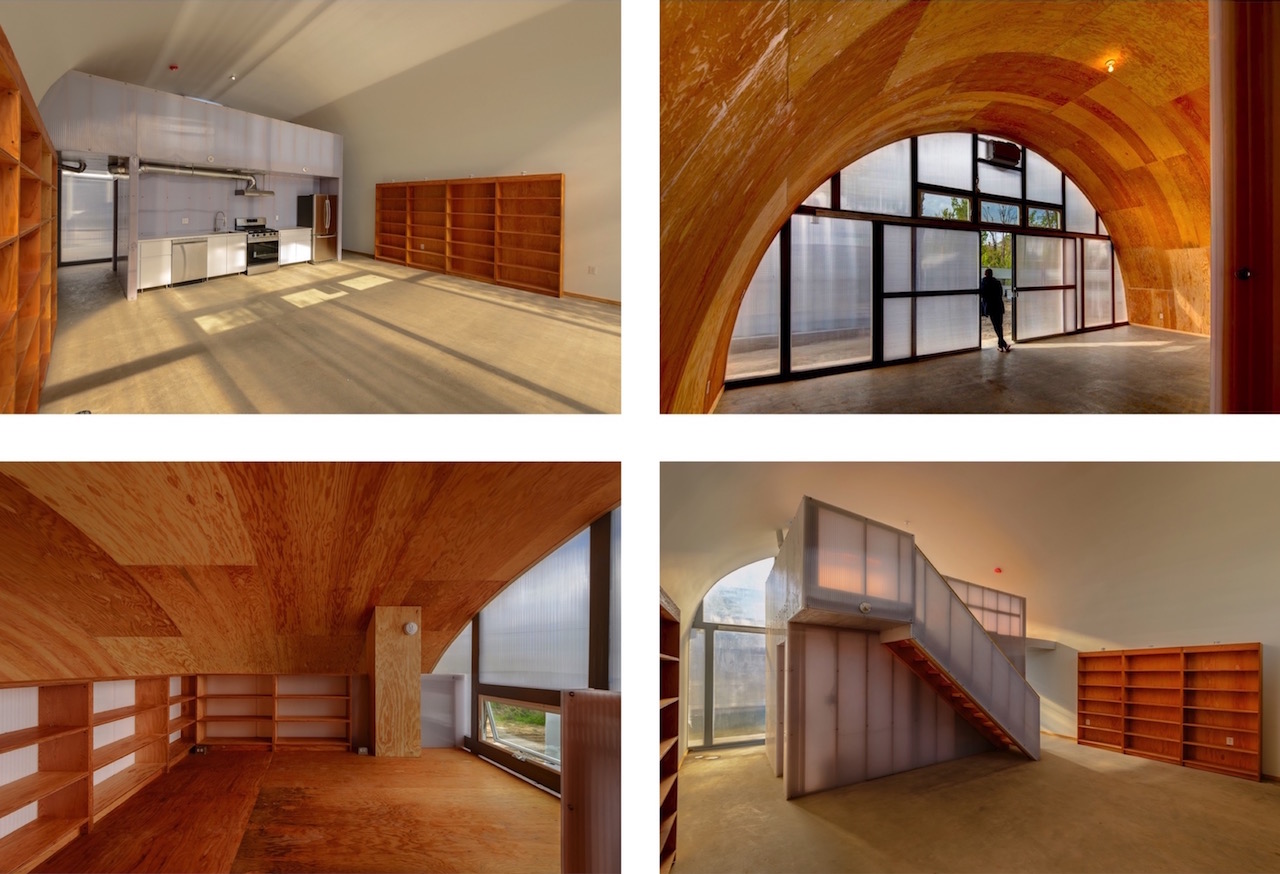
The interior of the huts will be finished with several options of materials, such as plaster and plywood panels. The central “island” is clad in translucent polycarbonate panels to evoke a sense of lightness.
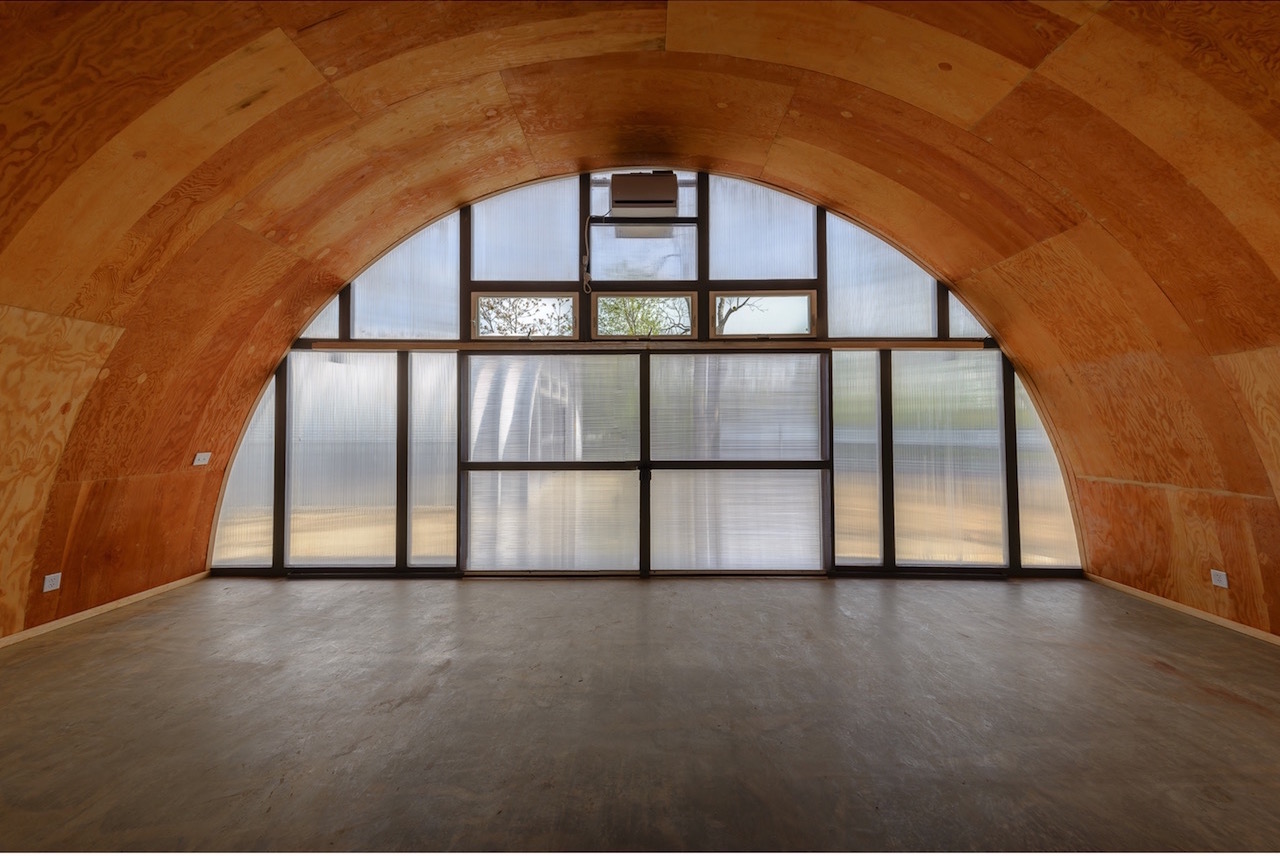
The end walls will be clad in translucent polycarbonate panels supported by hand-crafted steel framing to optimize natural light for the interiors while providing a sense of privacy for the residents.
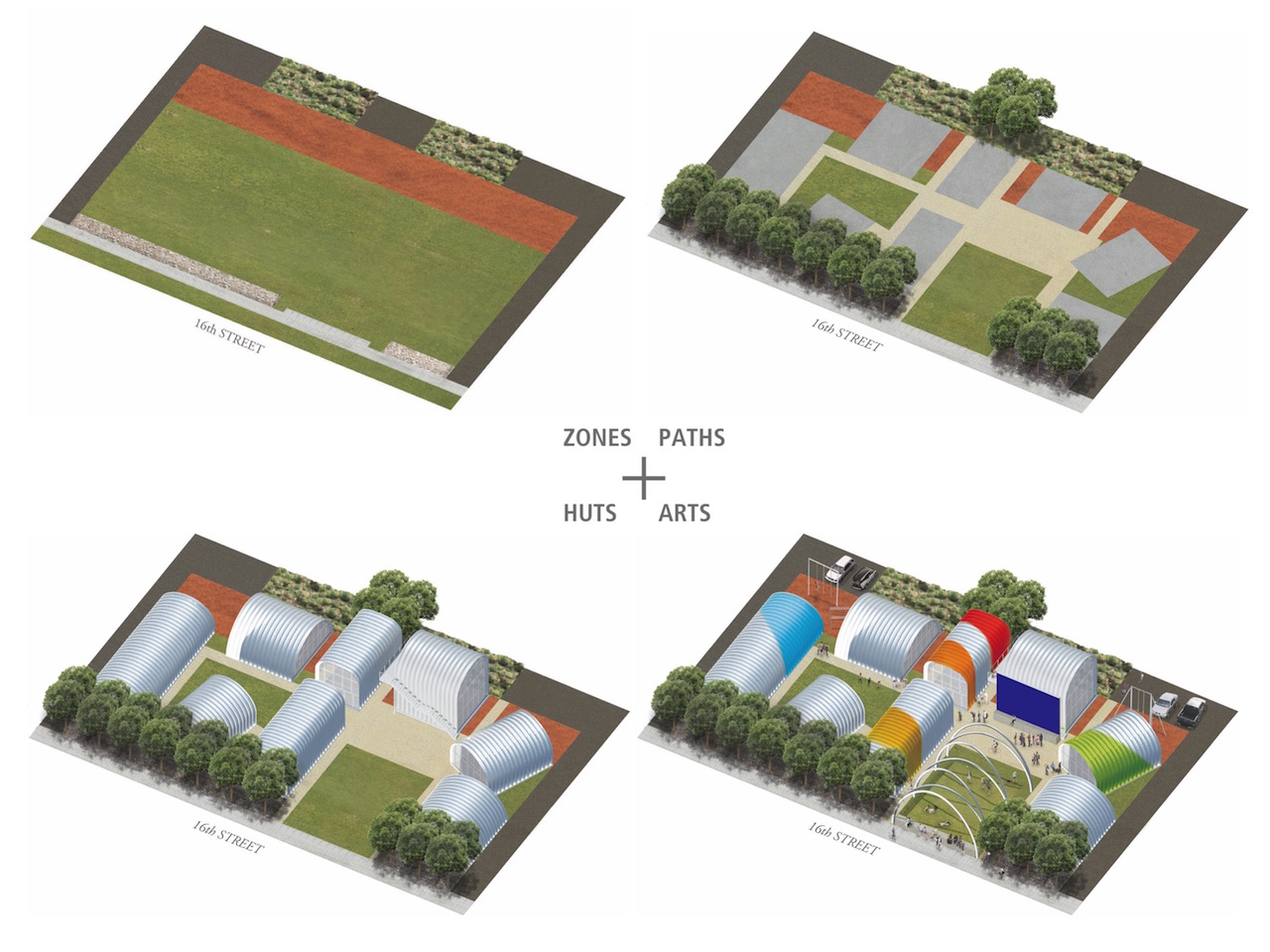
The organization of the huts on the site also defines a sequence of interconnected and intimately scaled outdoor spaces, each with distinct landscape treatment and paving material to reinforce accessibility and openness.
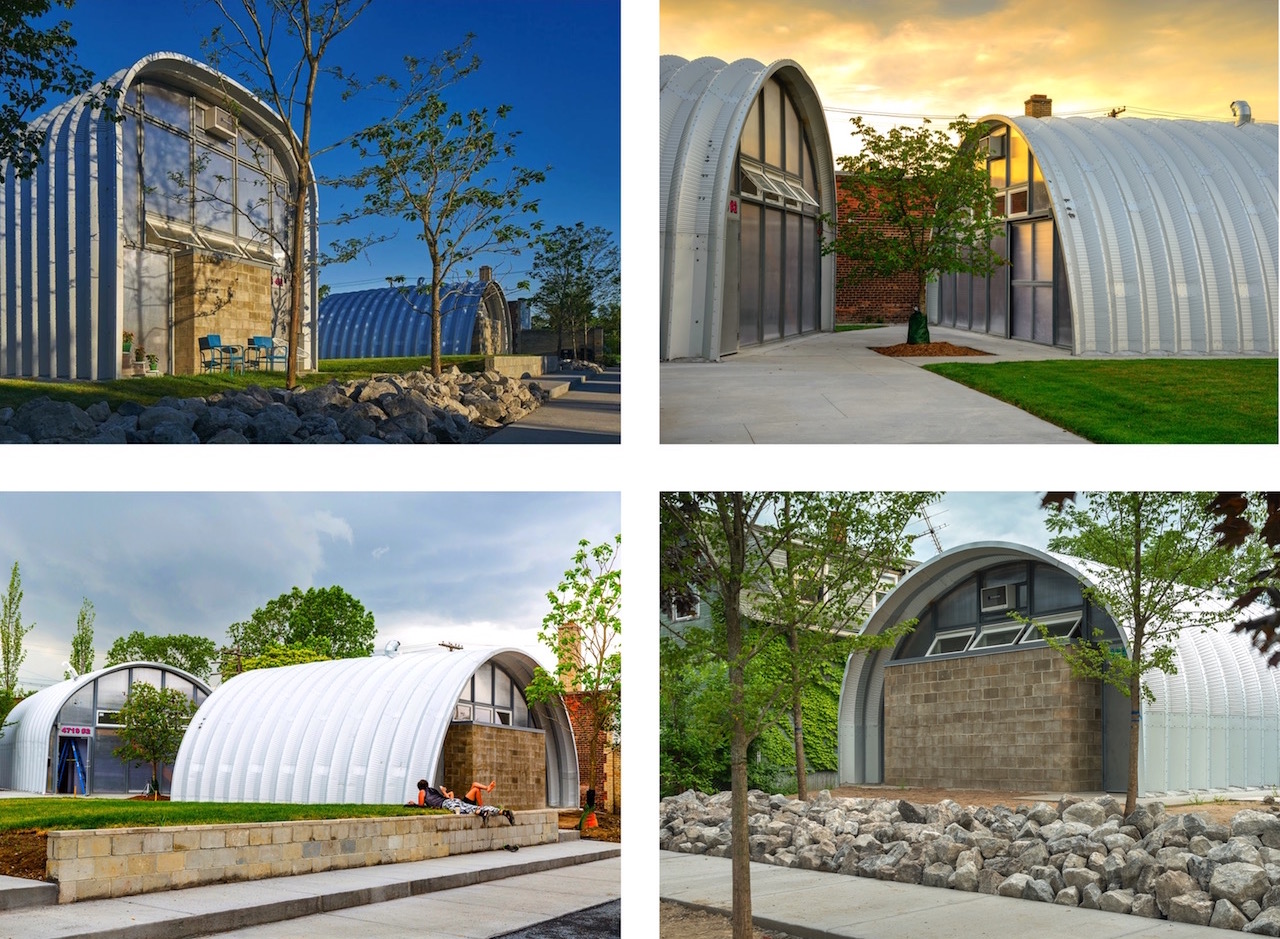
These out-door spaces are carefully designed to relate to the human scale, and to be inviting to the neighborhood without fencing while maintaining privacy for the residents.
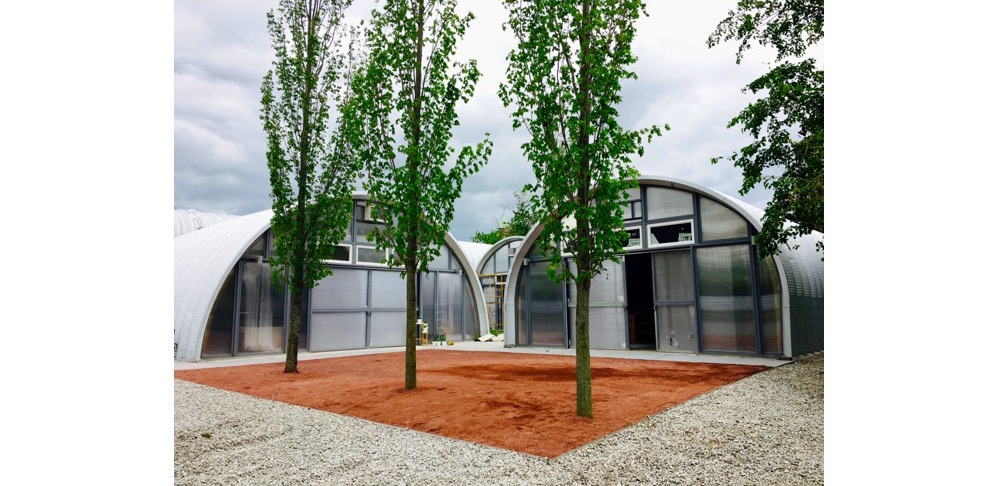
Play-areas and outdoor spaces with public art are distributed throughout the lot to promote a sense of community and interaction.
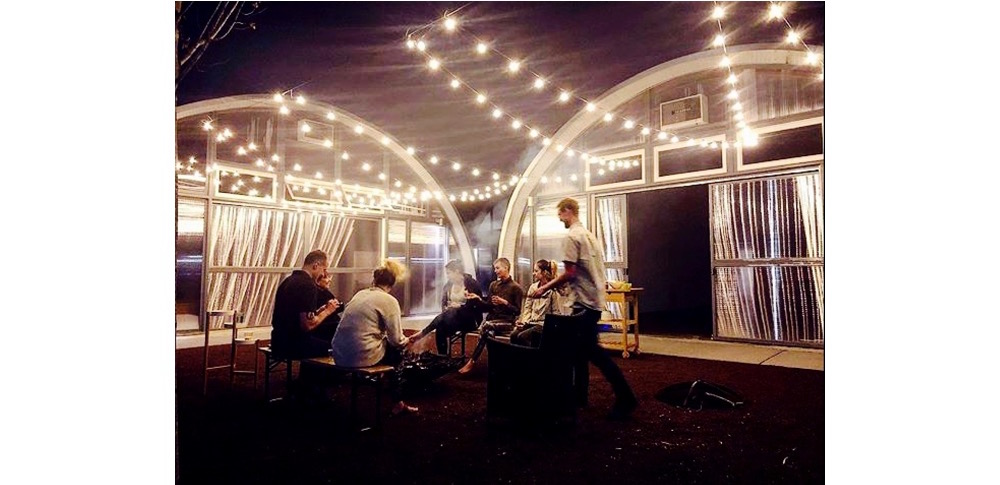
On warm summer nights, residents enjoy indoor-outdoor living by extending their units into these courtyards.
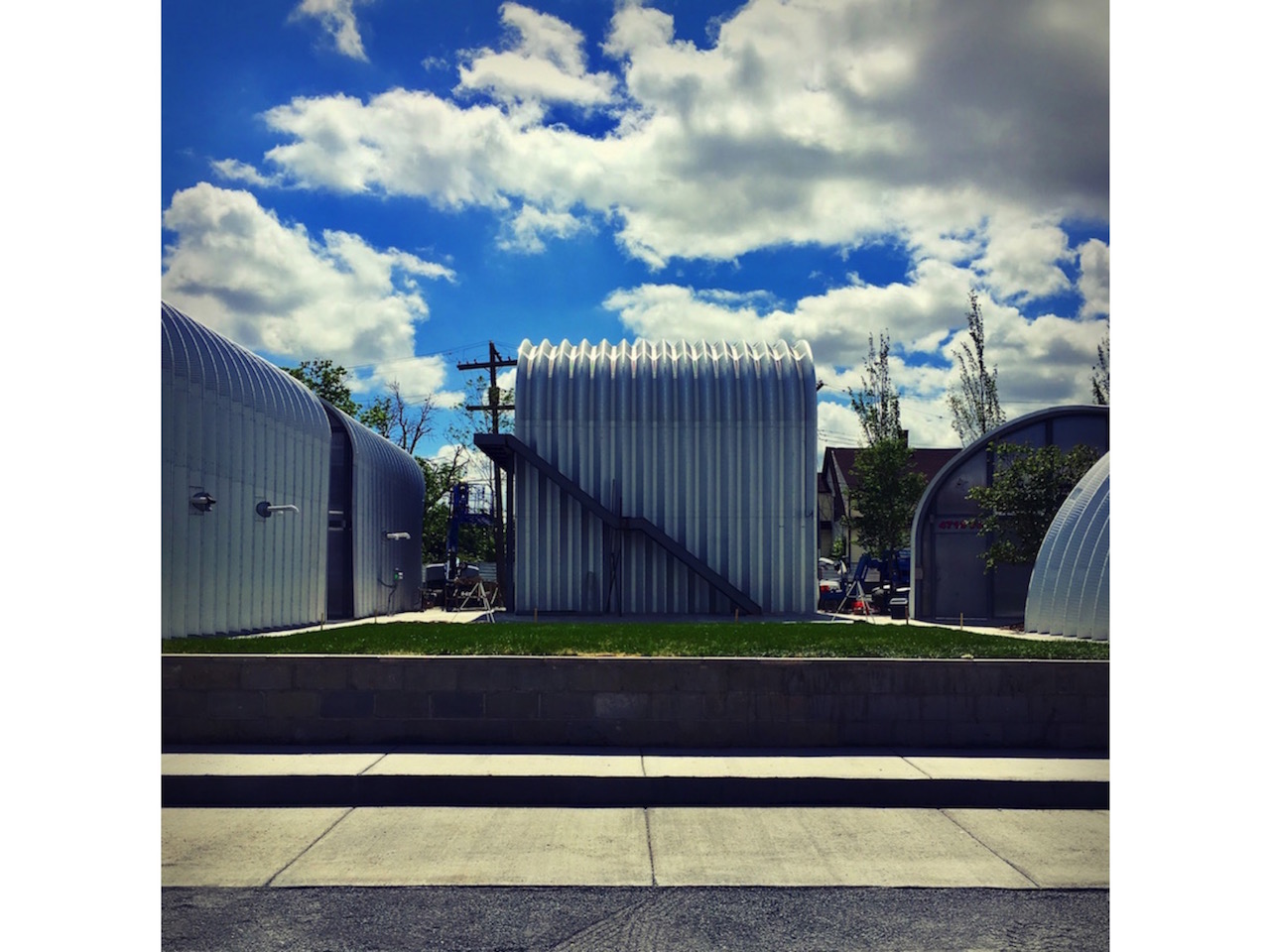
A 80 ft x 120 ft landscaped common anchors the center of the development and is envisioned as the “outdoor living room” for True North.
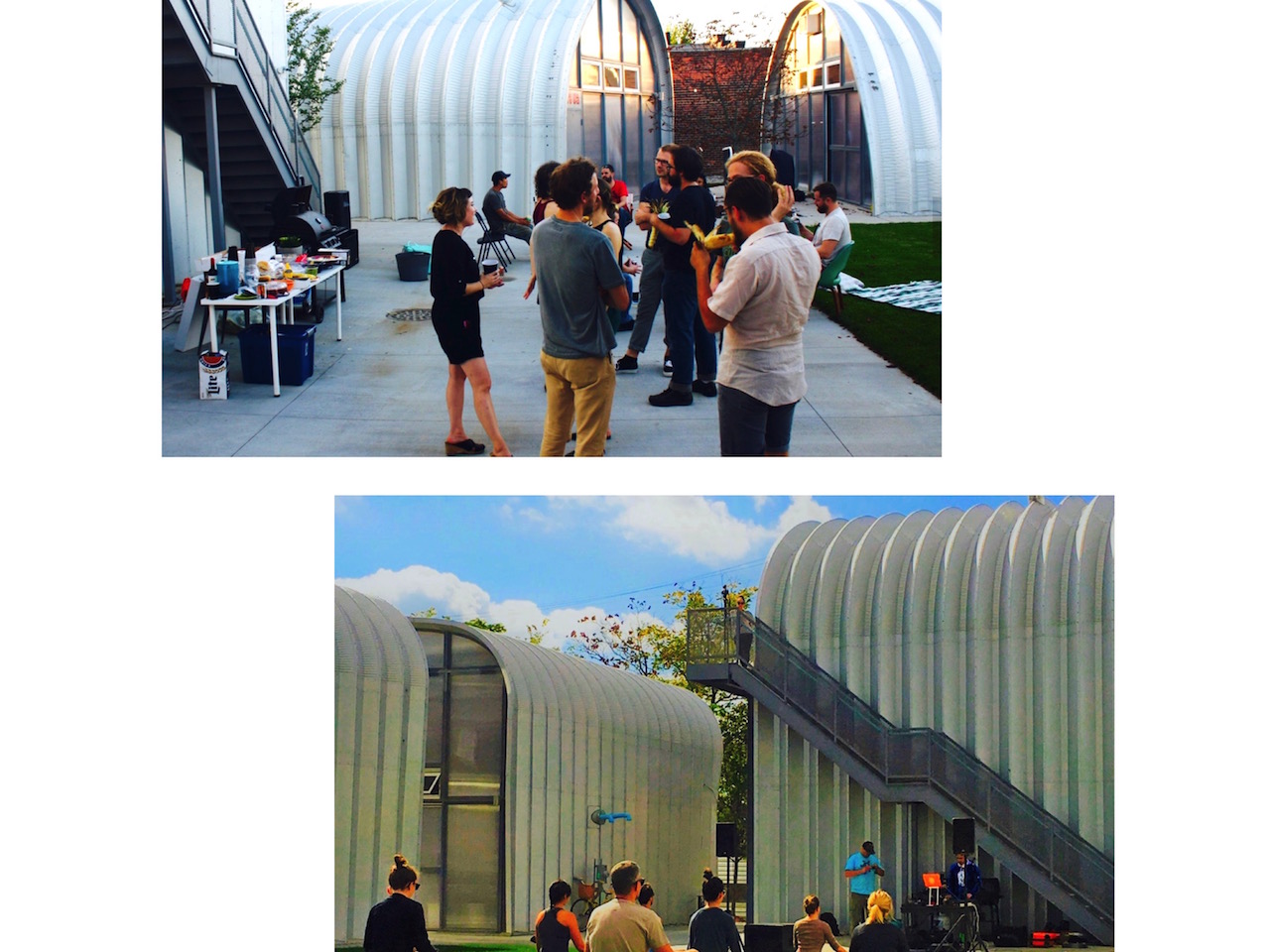
It will be an invaluable amenity for the residents of True North and for the surrounding neighborhood, and provide the setting for communal gatherings such as BBQs and outdoor yoga.
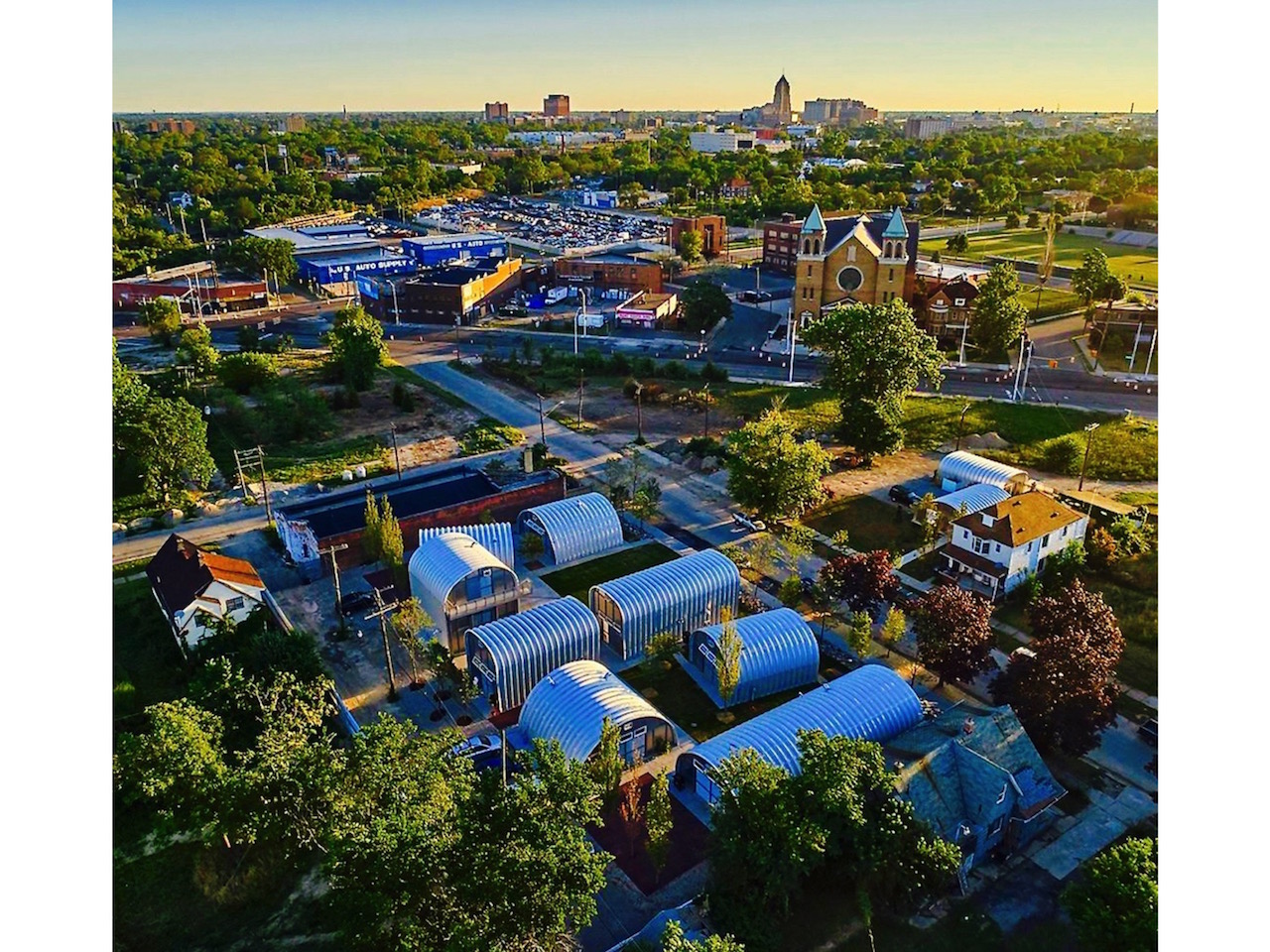
Since it’s completion in June 2017, True North has received numerous national and international recognitions, including a 2017 Progressive Architecture (P/A) Award and The Architect’s Newspaper Best of Design Award in the Residential / Multi-Unit category. Surface magazine has named True North as “a symbol of hope and resilient” for rebuilding Detroit.
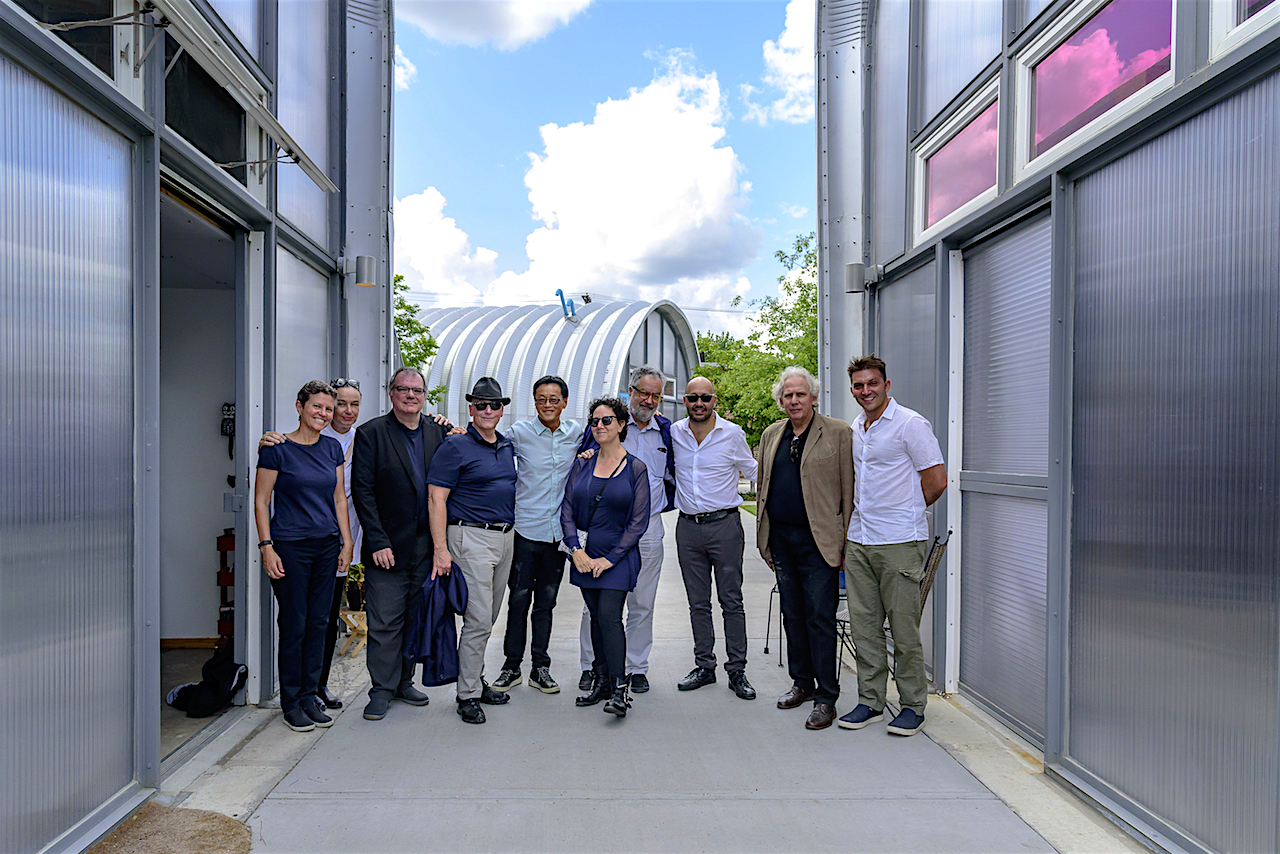
In 2018, True North is honored to be one of six finalists for the Mies Crown Hall Americas Prize, awarded every two years to the most distinguished and impactful project in North and South America. On July 29, 2018, the jury toured True North with the project team of Philip Kafka and Edwin Chan. Winner will be announced in an award dinner and ceremony in Chicago on October 10, 2018.
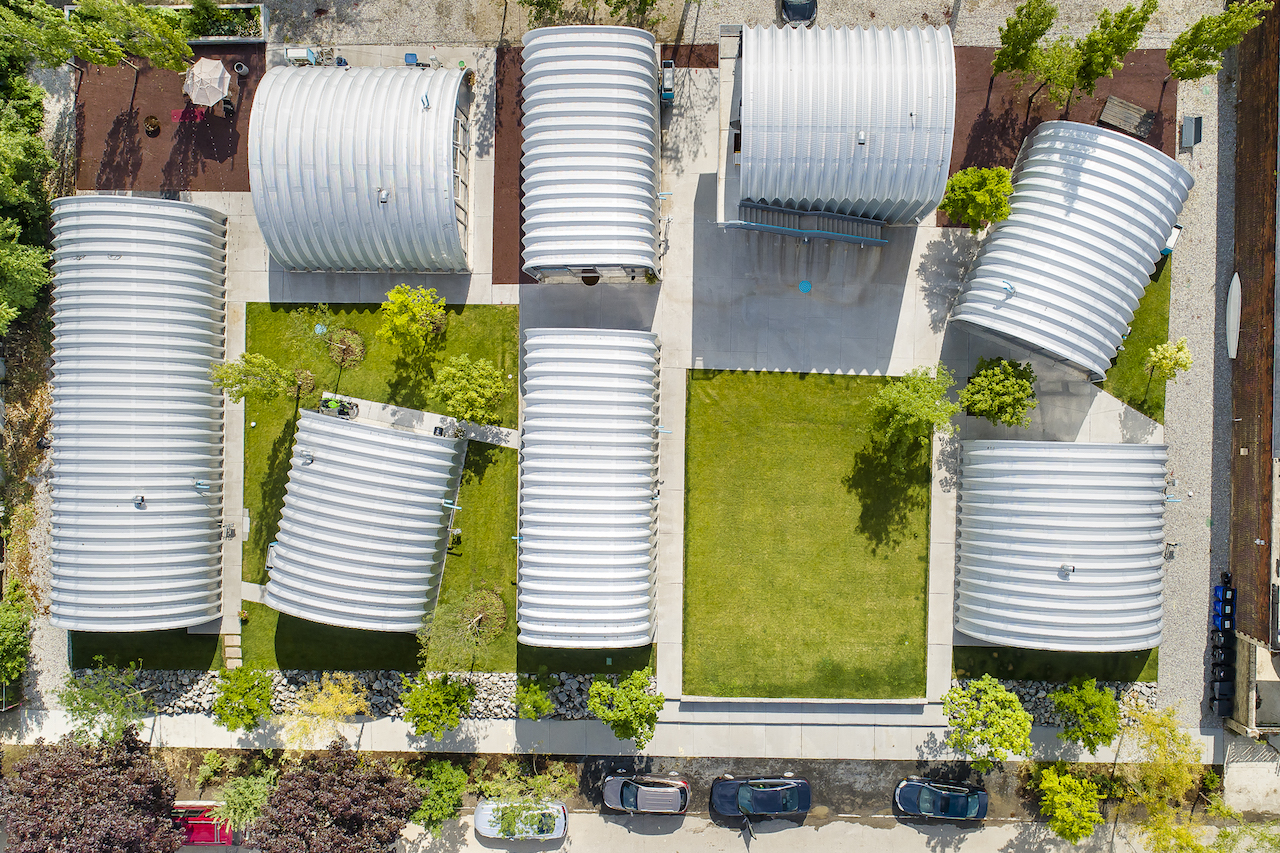
The success of True North would not have been possible without the collaborative vision of Philip Kafka (Prince Concepts), the and encouragement from John Patrick (Above the Fold). EC3 is grateful to Chris Miele and Jason Keen for their beautiful photographic documentation of the project that has captured the spirit of True North from its inception to completion.
