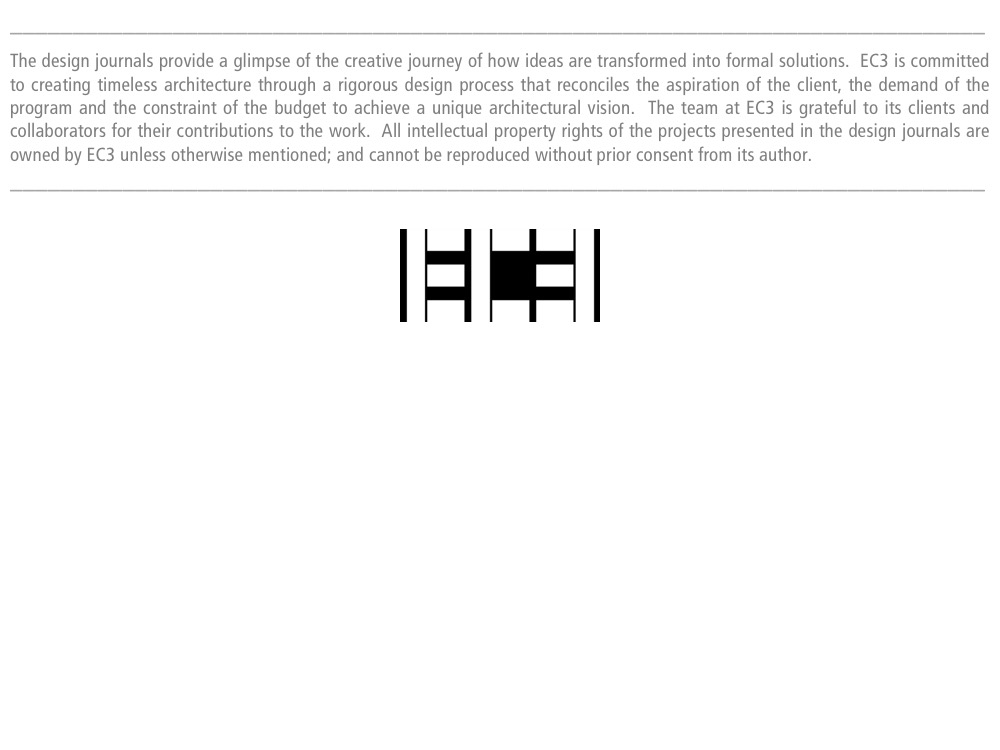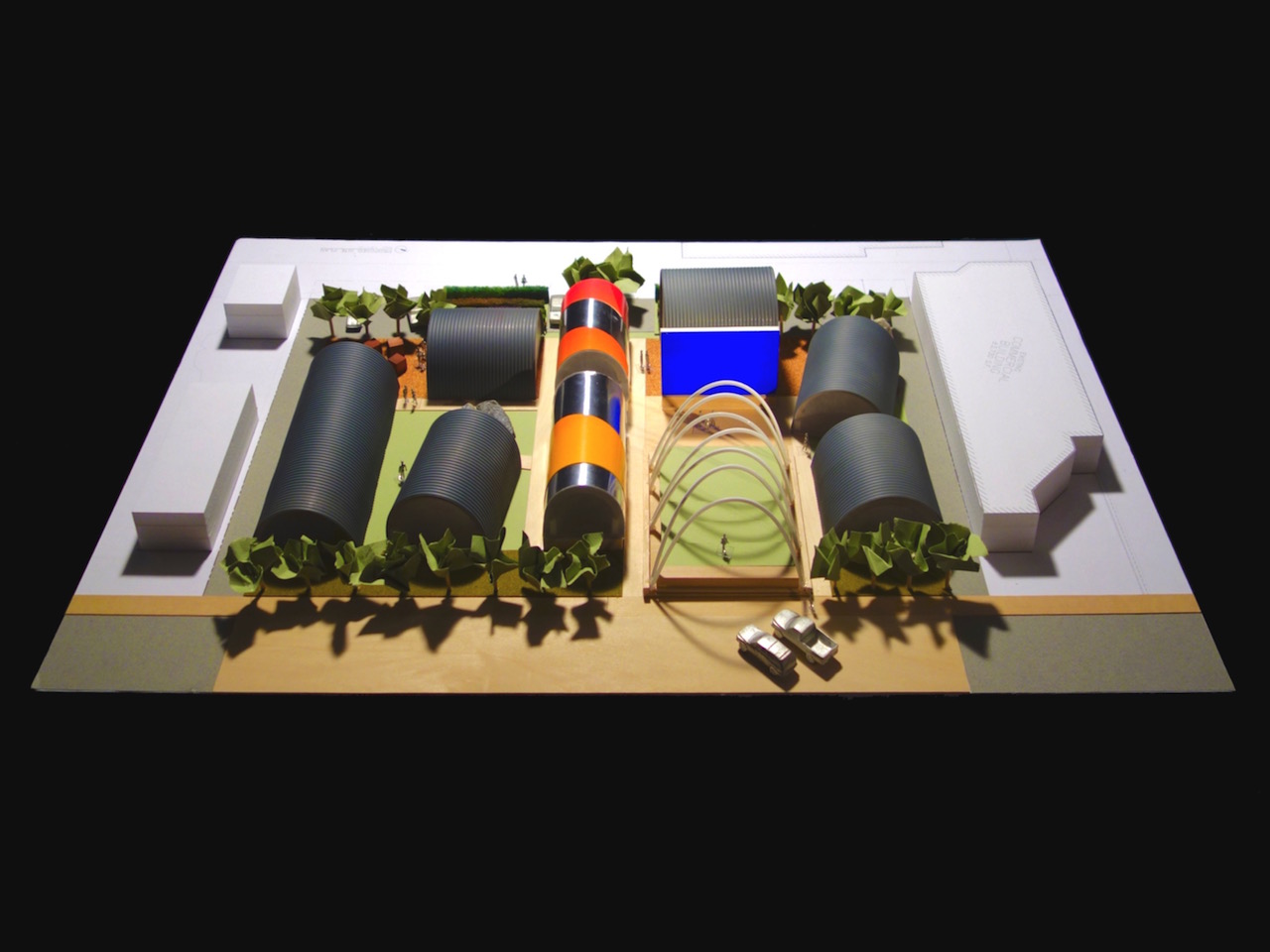
True North is the first ground-up mixed-use development in Detroit designed by EC3. Commissioned by Prince Concepts, an emerging Detroit and New York-based developer, the development comprises of 9 live-work residences distributed in 8 Quonset huts. The project is designed and built within the short duration of just a little over one year. This creative journey is documented as two entries in the Design Journals - with Part I focusing on the design process; and Part II on the construction and the finished project.
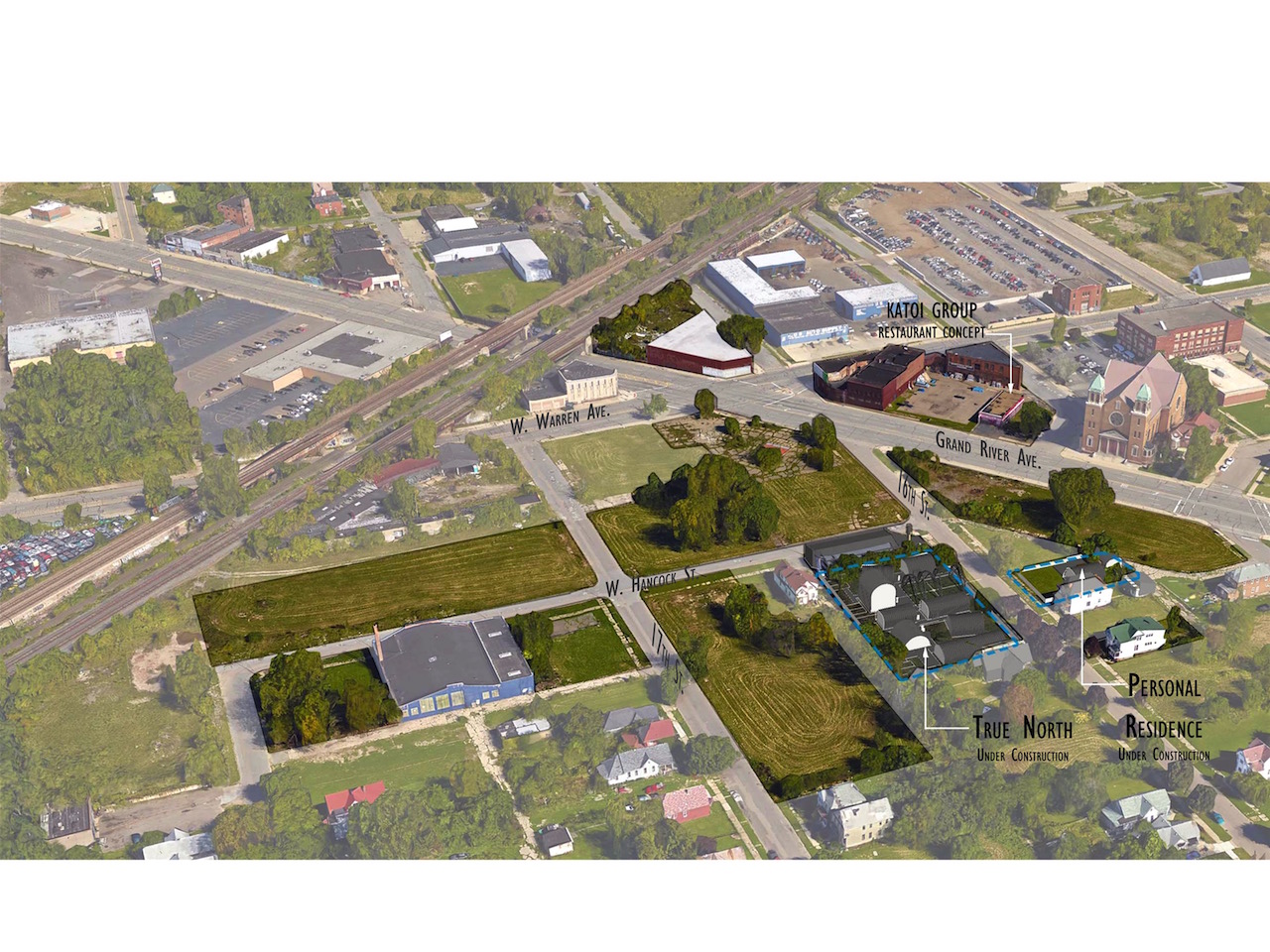
The Client, Prince Concept and its founder Philip Kafka, has acquired approximately 5 acres of land near the intersection of Grand River Ave. and W. Warren Ave' Located 2 ½ miles from Downtown Detroit, in a low-key, spacious residential section of the city, the project will be the first new construction in the area in over 60 years. Conceived with the aspiration to foster affordable and sustainable lifestyle, True North will be the first phase of a multi-phase development to re-imagine this neighborhood as a creative community. In this context, True North is pioneering for both where and what is being built.
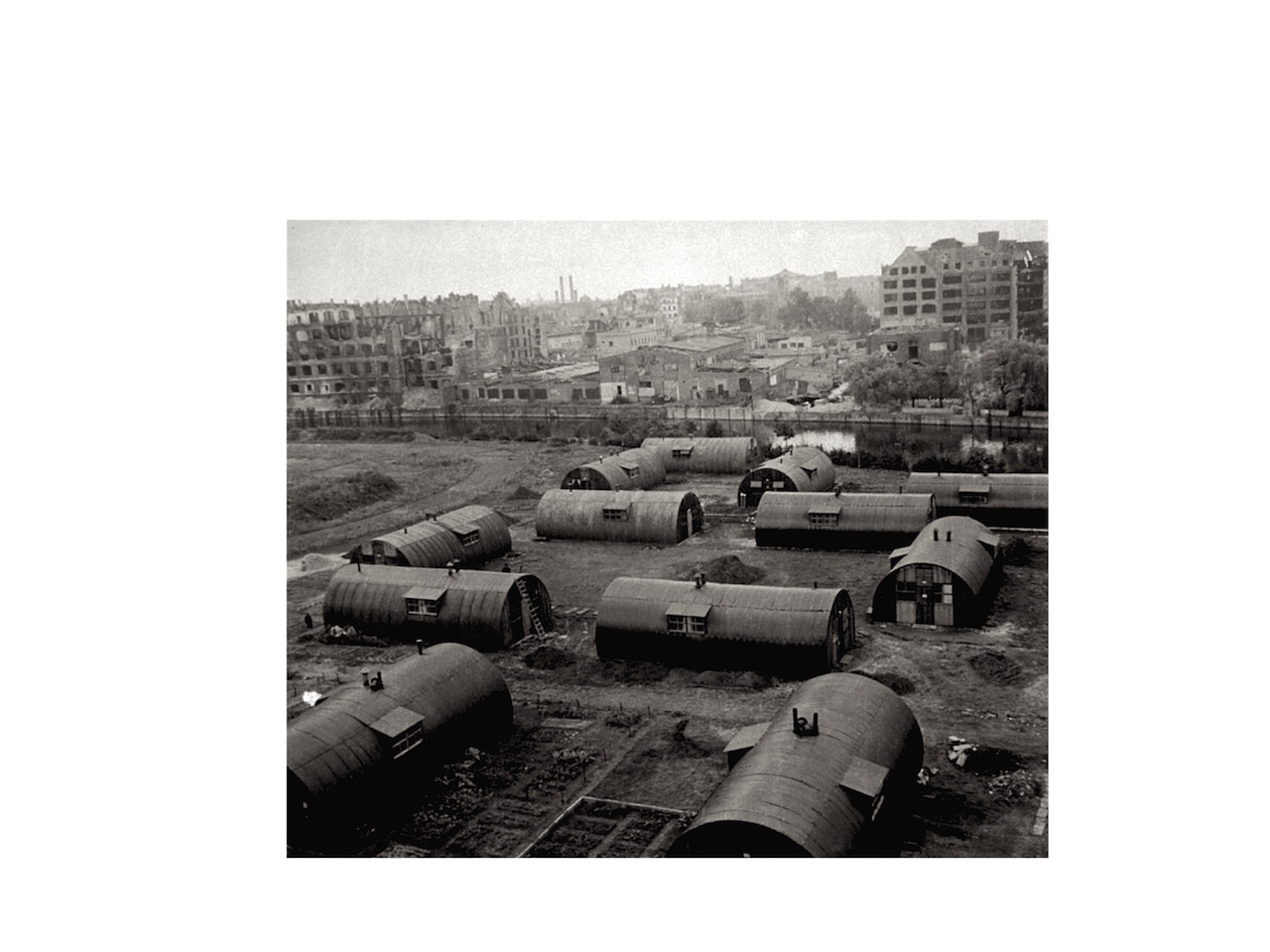
For economic and aesthetic reasons, the Client has decided to develop the site using the pre-fabricated structure of Quonset Huts. Made of lightweight corrugated steel with a semi-circular cross-section, the Quonset Hut was manufactured in the 1940’s for the US military to accommodate a variety of needs during the War, including housing for the soldiers. EC3 is challenged to transform this pre-conceived purpose into a welcoming, and hospitable design for the residents of Detroit today.
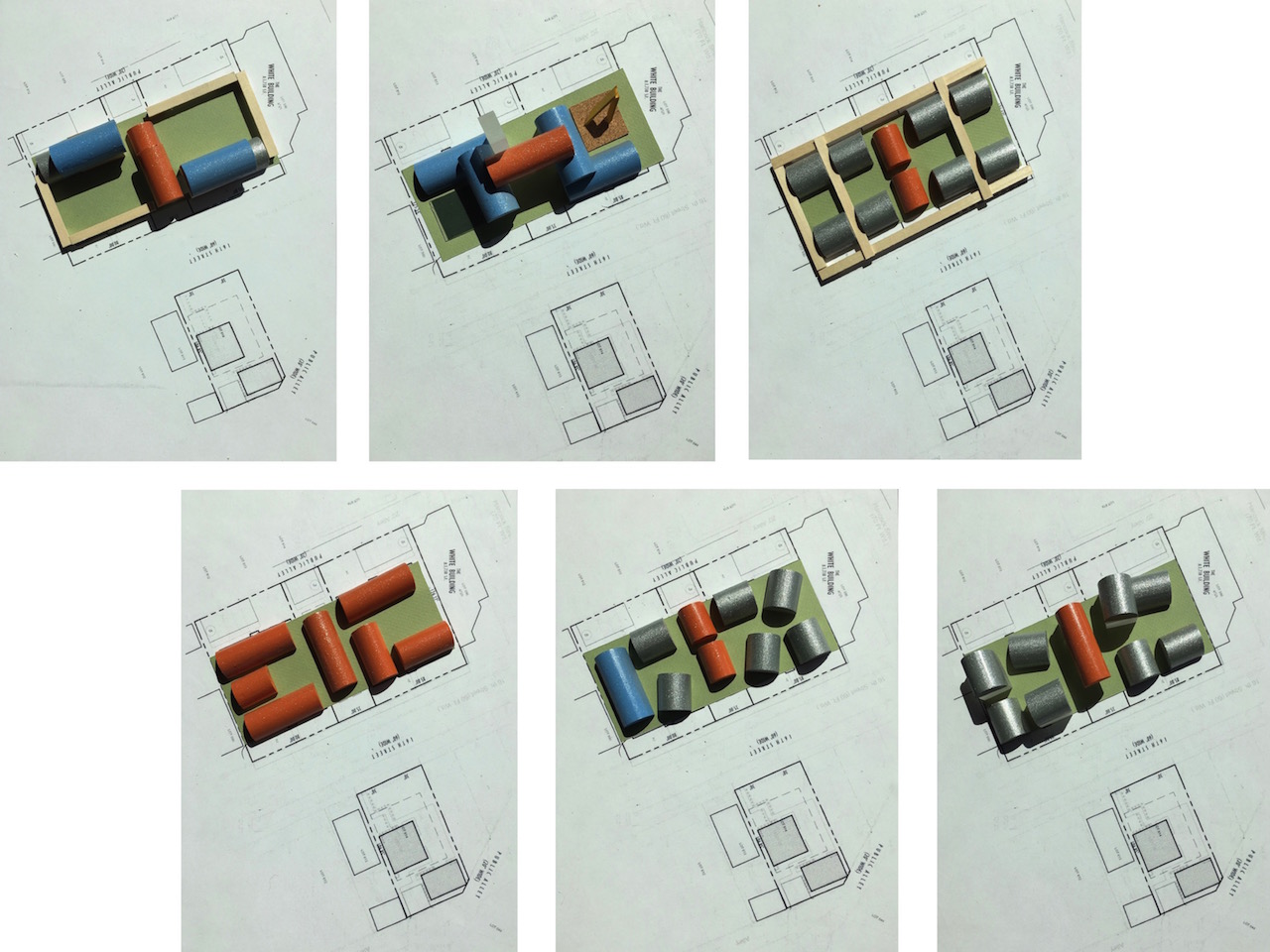
During the first workshop in LA, EC3 and the Client explored various ways to configure the Quonset Huts on the site. Using 1/16” scale physical model as a sketching tool, the design team studies different strategies to reinforce accessibility and visibility from along 16th Street, as well as ways to maximize exposure to daylight, which could be rare in the long Detroit winters.
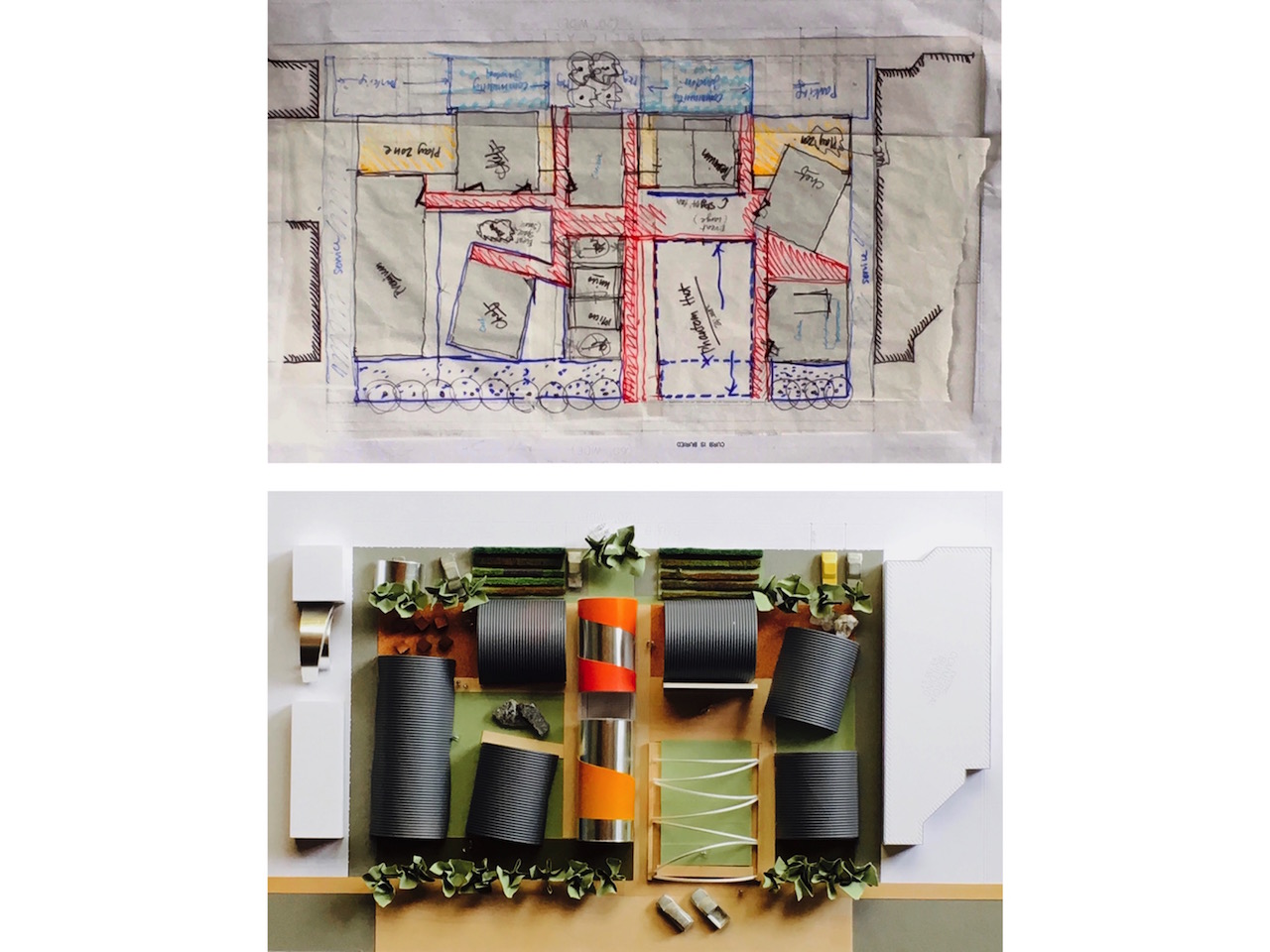
The preferred scheme strives to be inviting to the neighborhood without fencing, opening to 16th Street via its paved pathways. Once inside, the strategic placement of the huts is driven by the need for openness and views, while maintaining security and privacy.
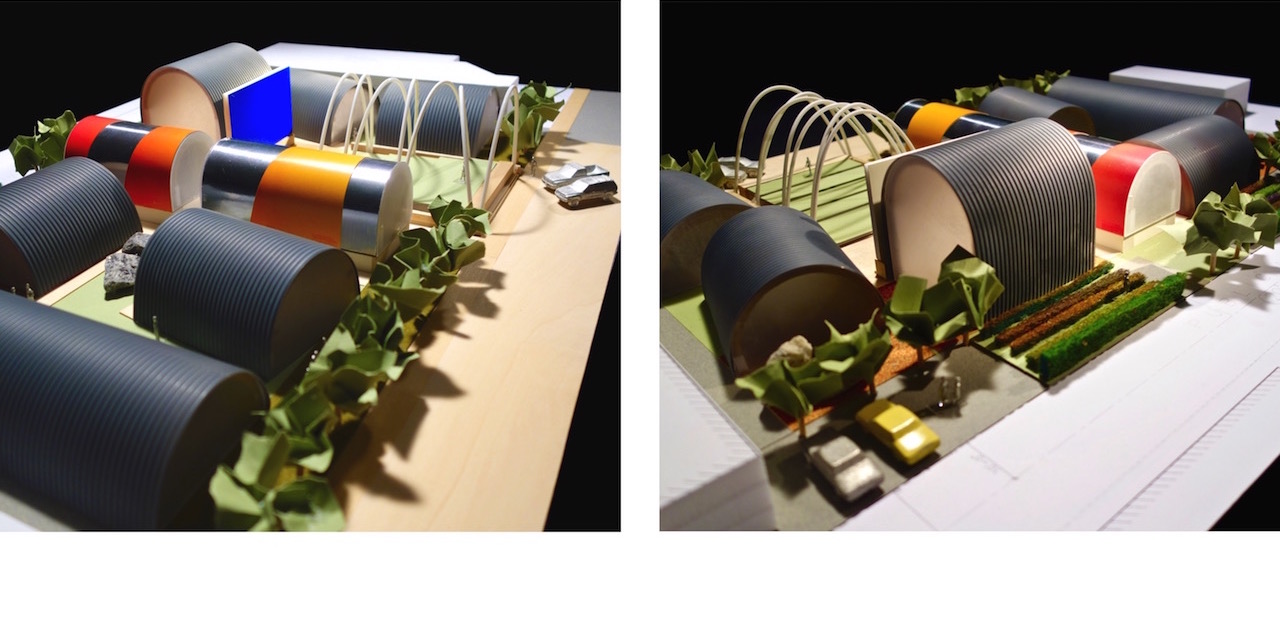
Along 16th Street, an allée of indigenous Crimson King trees lines the streetscape and create a public front for the community. Alone the Public Alleyway to the west, communal gardens and secured parking provide the residents of True North with much-desired amenities.
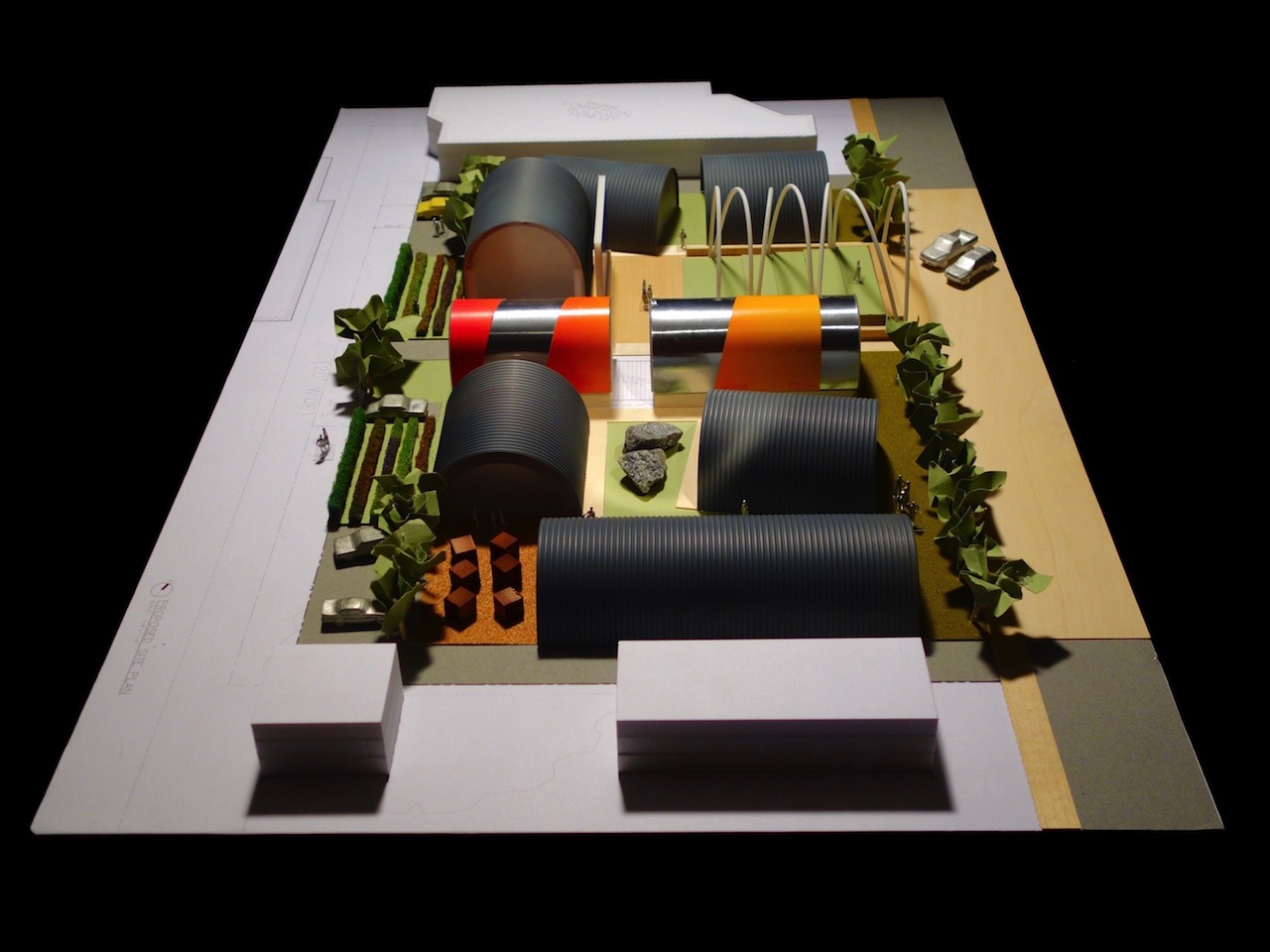
The organization of the huts also defines a sequence of interconnected and intimately scaled outdoor spaces, each with distinct landscape treatment and paving material to compliment its intended purpose. Play-areas and outdoor spaces with public art are distributed throughout the site to promote a sense of community and social interaction.
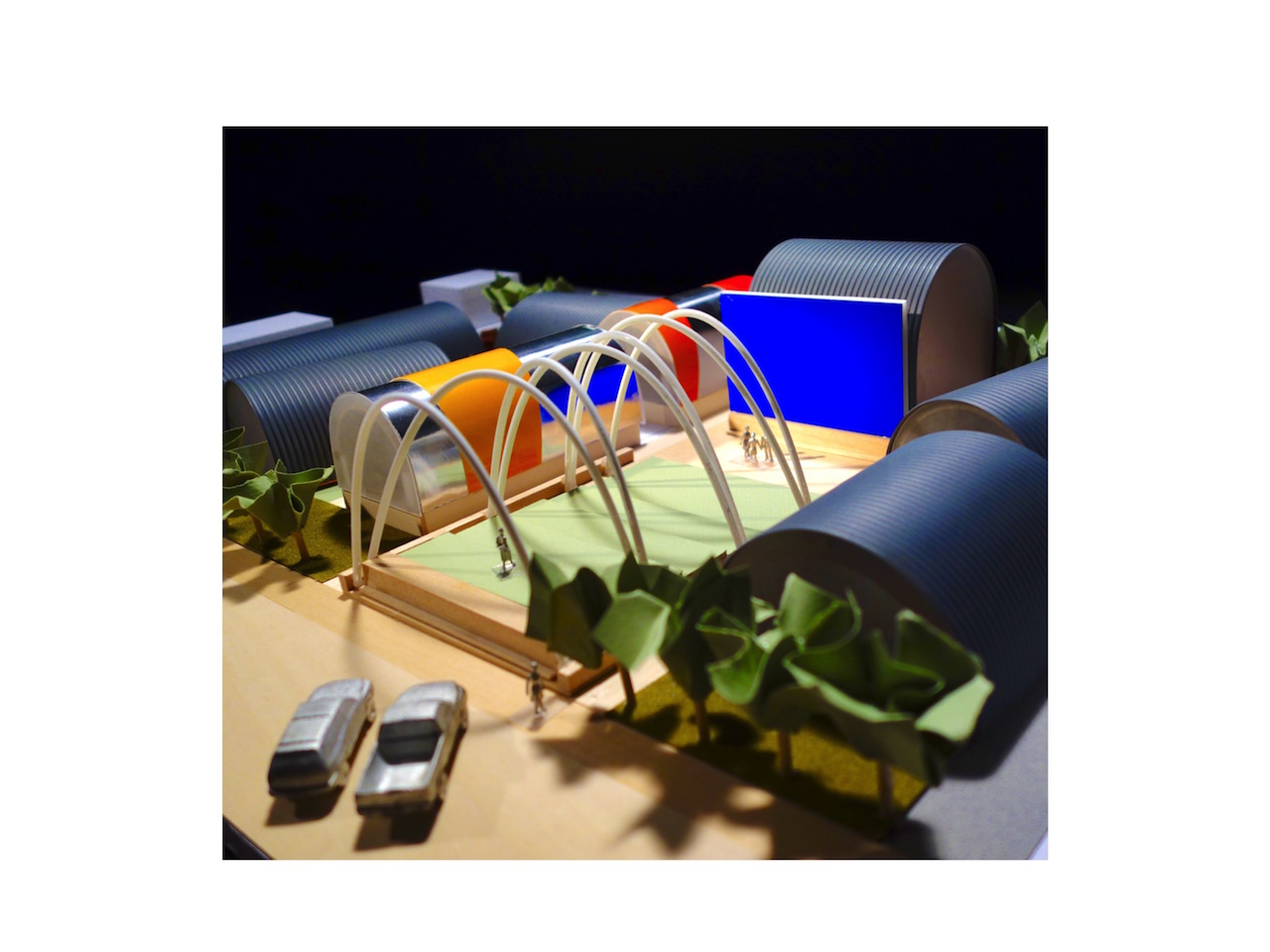
At the center of the development is a 80' x 120' landscaped common under a communal pavilion. Referred to as the “Phantom Hut”, this communal pavilion becomes the setting for public gatherings such as outdoor performances and BBQ. A 24' x 60' billboard at one end provides opportunities for film and video projections during warm summer nights; while offering the residents a glimpse of “blue sky” during the grey winter months.
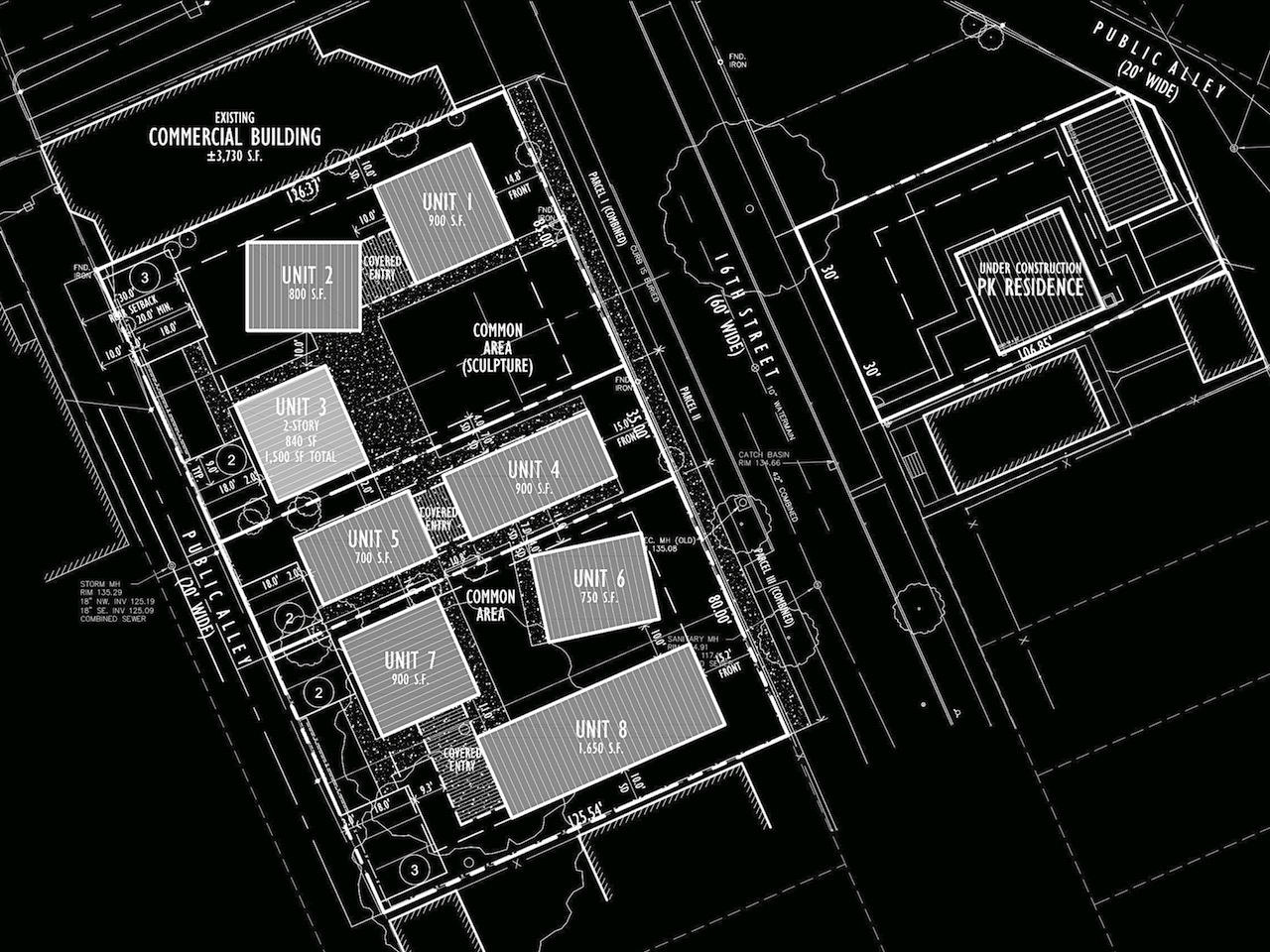
EC3 collaborates with Price Concepts and local architect Studio Detroit to develop a variety of layouts for the interior of the units. The program area of approximately 8,100 SF is distributed in 8 Quonset Huts (9 units total) with floor plans that ranges from 475 SF to 1,600 SF. These units, including one duplex, will be designed with varying ceiling heights to inspire different creative life-styles. Most of the units will feature a Polycarbonate “Island”, containing kitchen, bathroom, and a mechanical closet / storage on the ground level, as well as a flexible mezzanine platform above.
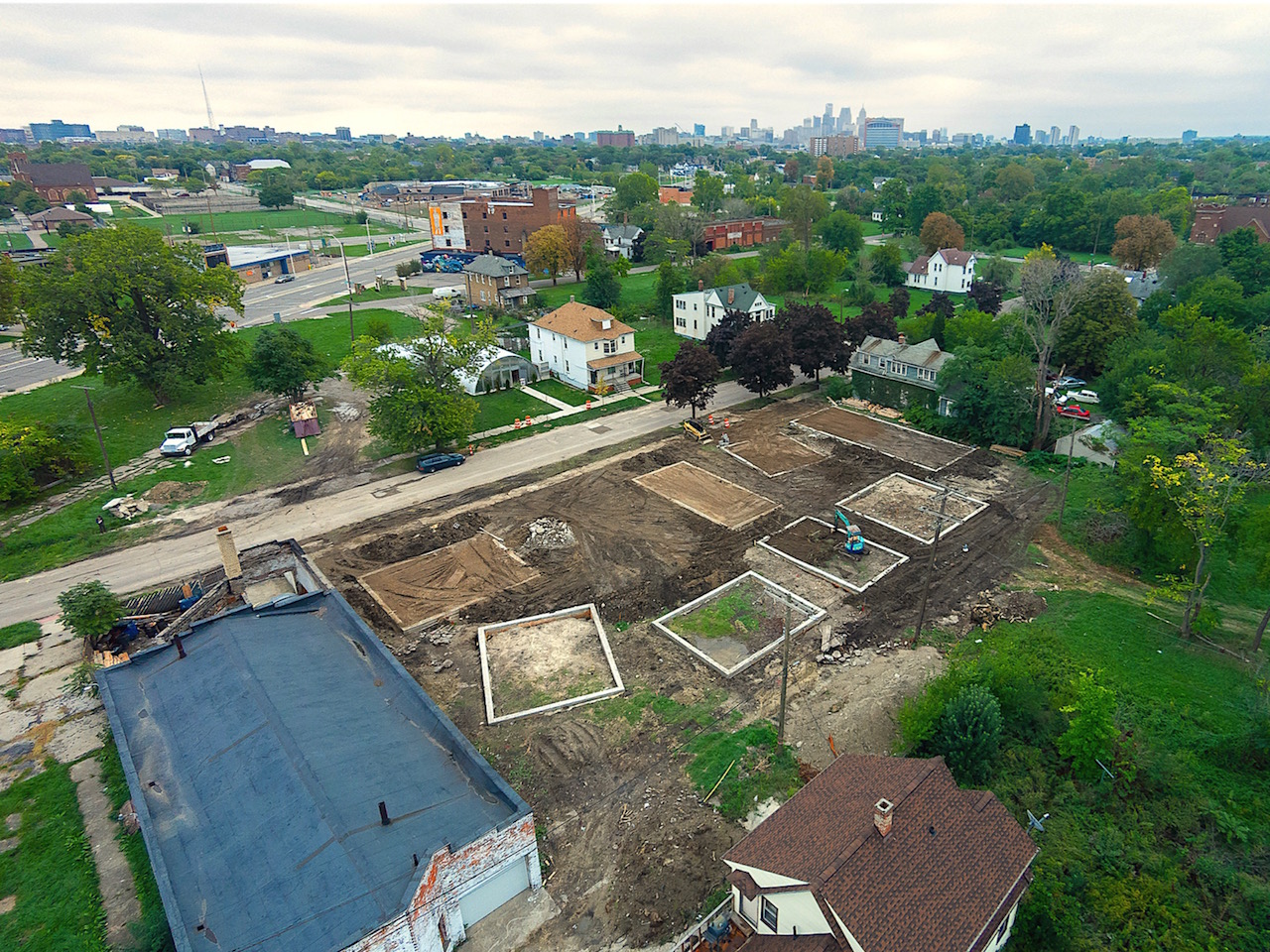
With the planning approval to proceed with construction, True North broke ground in September 2016.
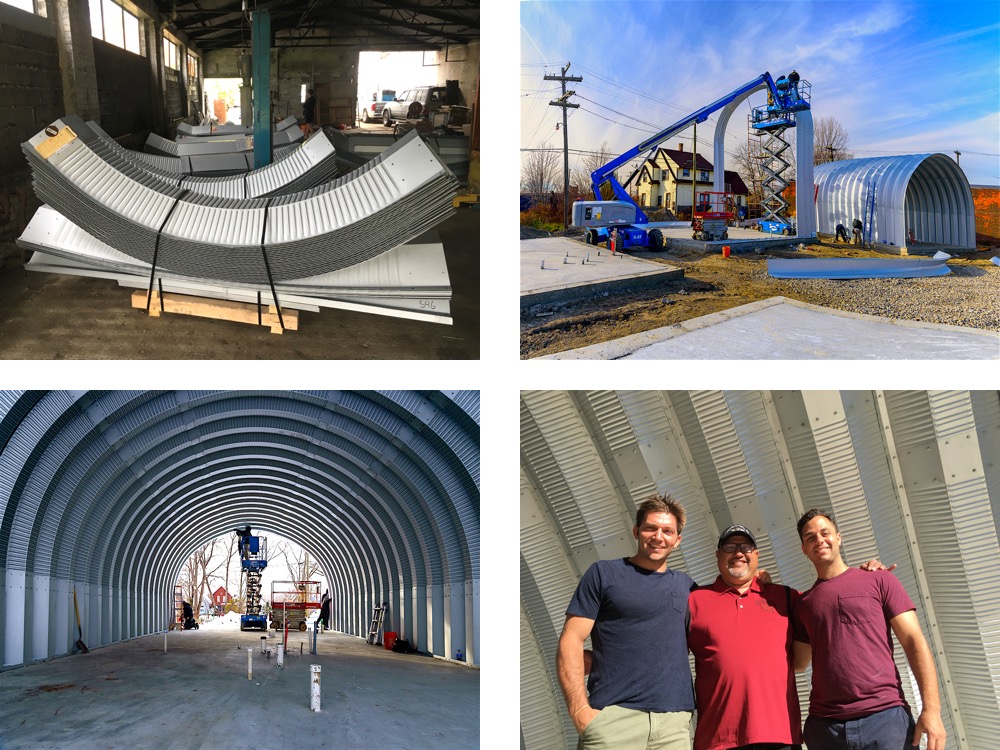
Each prefabricate Quonset Hut is assembled on top of a 4” concrete slab with radiant floor heating integrated below the finished floor.
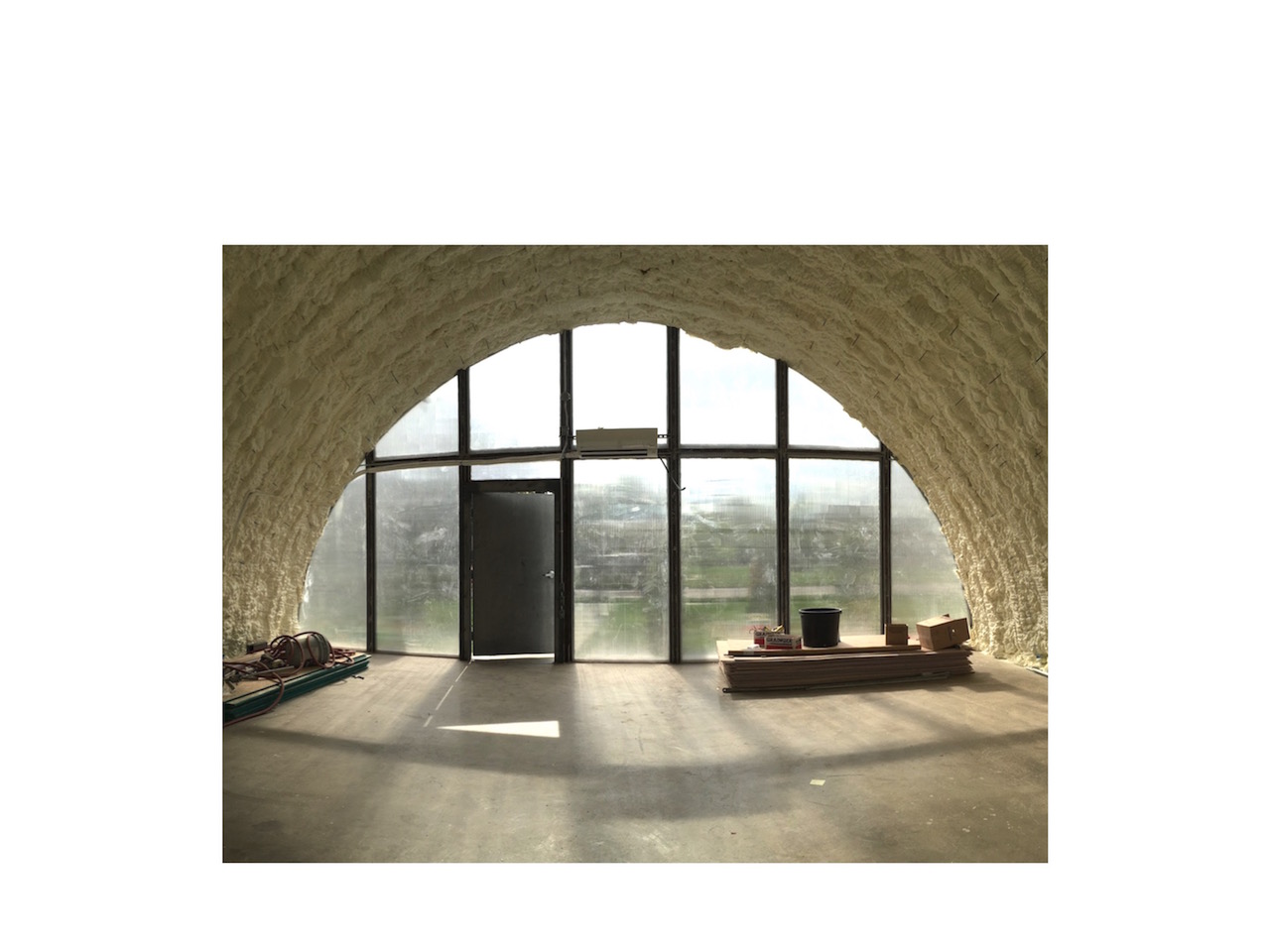
The interior of the huts will be finished with several options of materials, such as plaster and plywood panels, to ensure thermal protection and to evoke a sense of warmth in the cold winters. The end walls will feature “hand-crafted” steel framing around polycarbonate panels that provide light, while keeping privacy and thermal value.
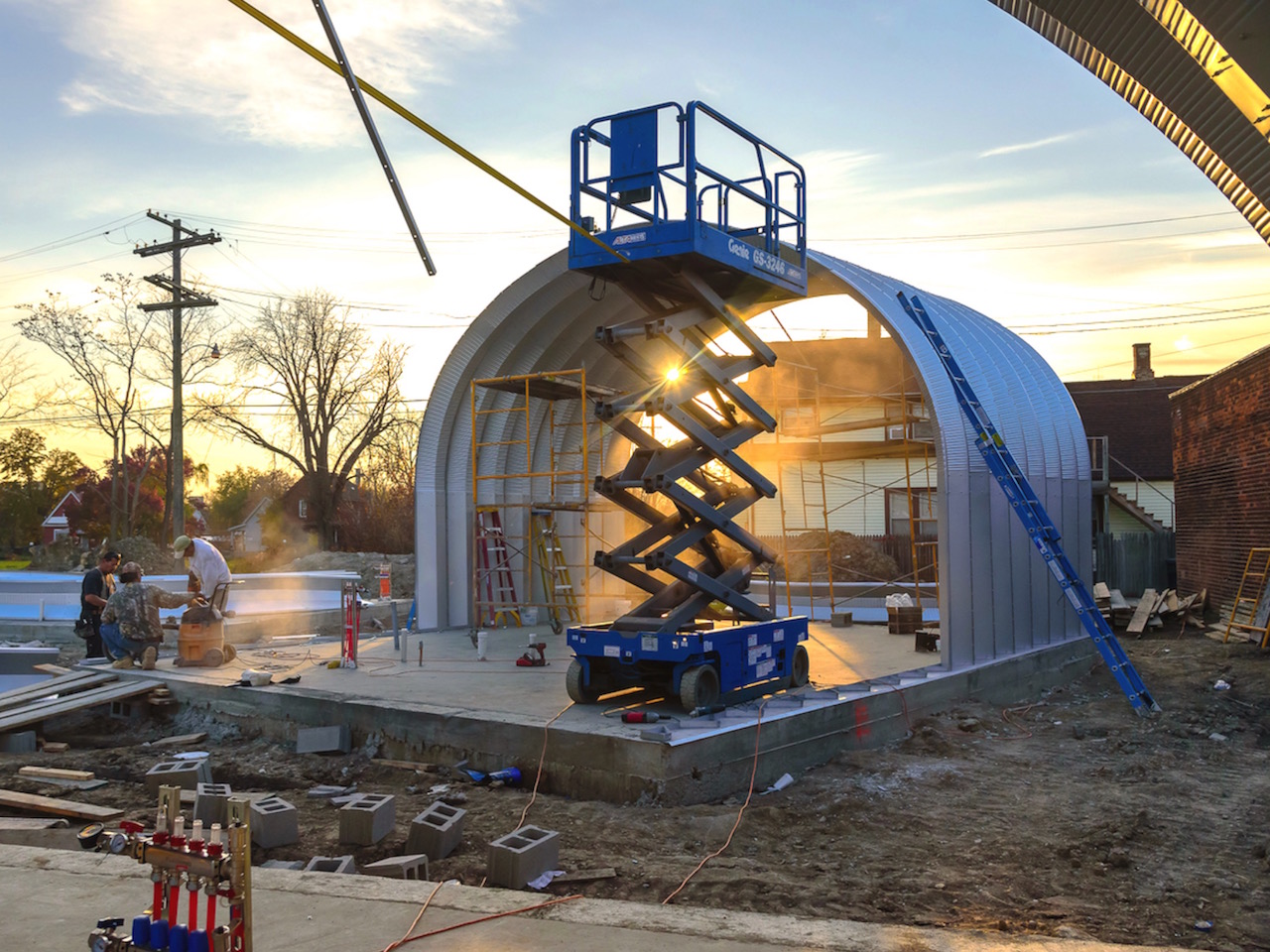
Being able to assemble the Quonset Huts efficiently in a matter of days has made it feasible for the Client to achieve a unit construction cost of $75 per SF, and a projected rental cost at below the market rates in Detroit.
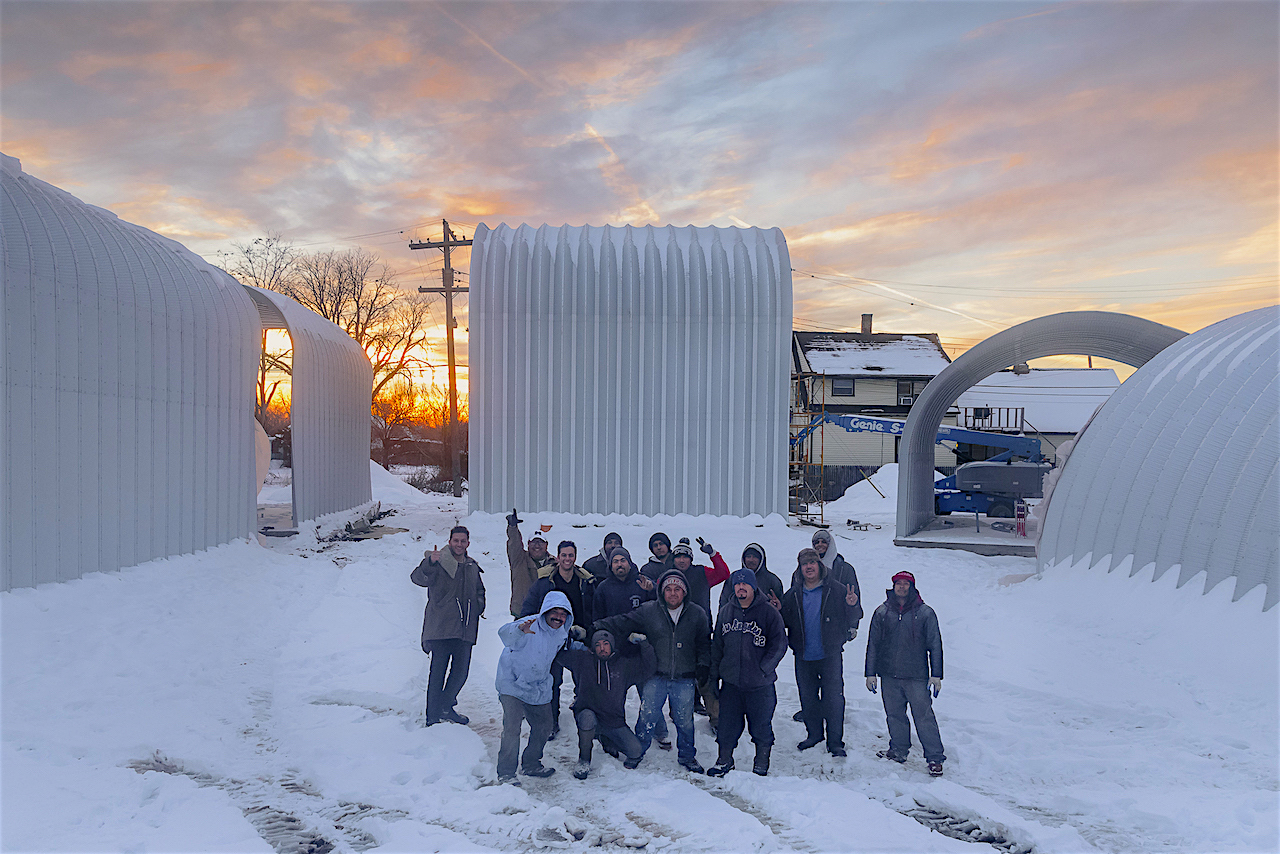
Responding to Prince Concept’s vision to elevate the simplicity and prowess of the Quonset Hut form to create a diverse and affordable neighborhood; True North represents a departure for EC3 to engage in a collaborative process anchored by a balance between community and design.
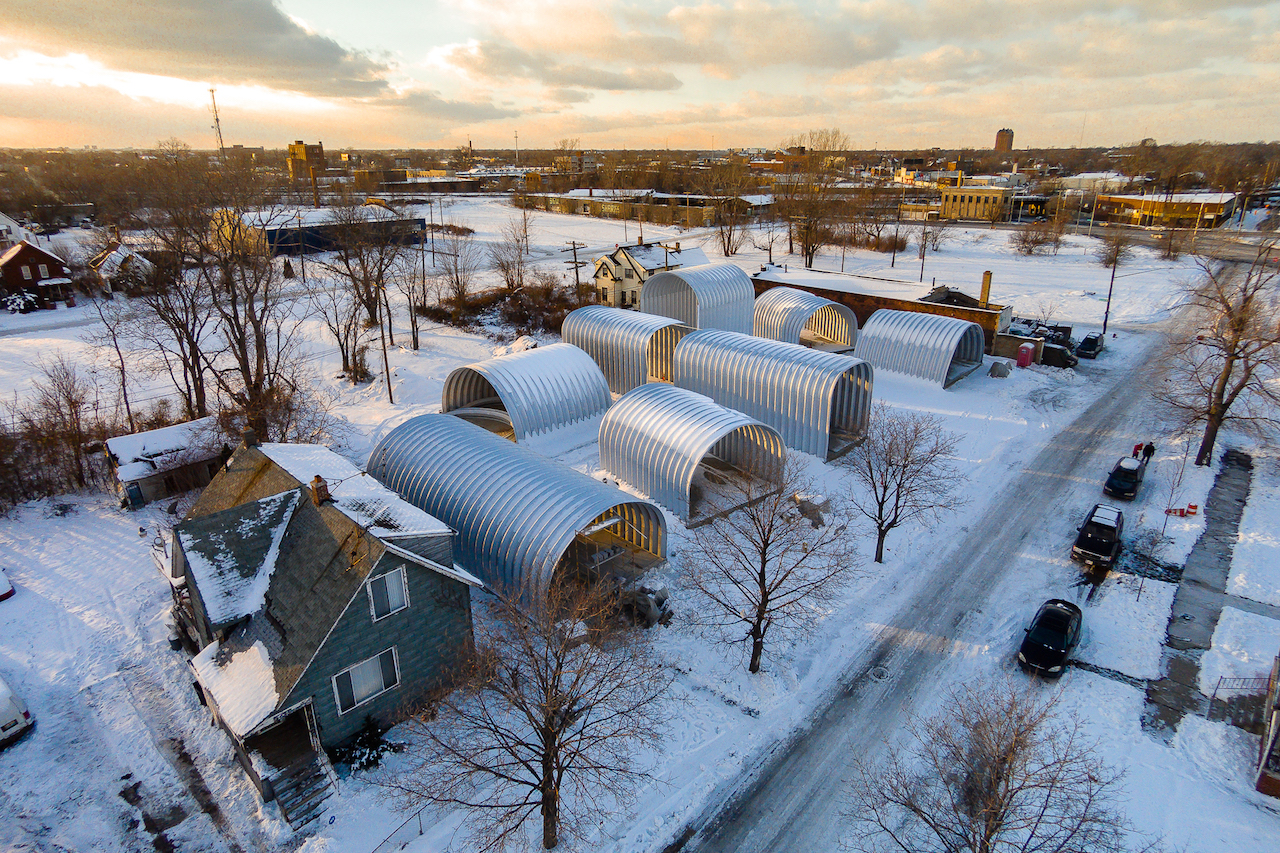
Upon its target completion in the Spring of 2017; True North will serve as the catalyst for the Master Plan of the entire district, to be overseen by EC3.
