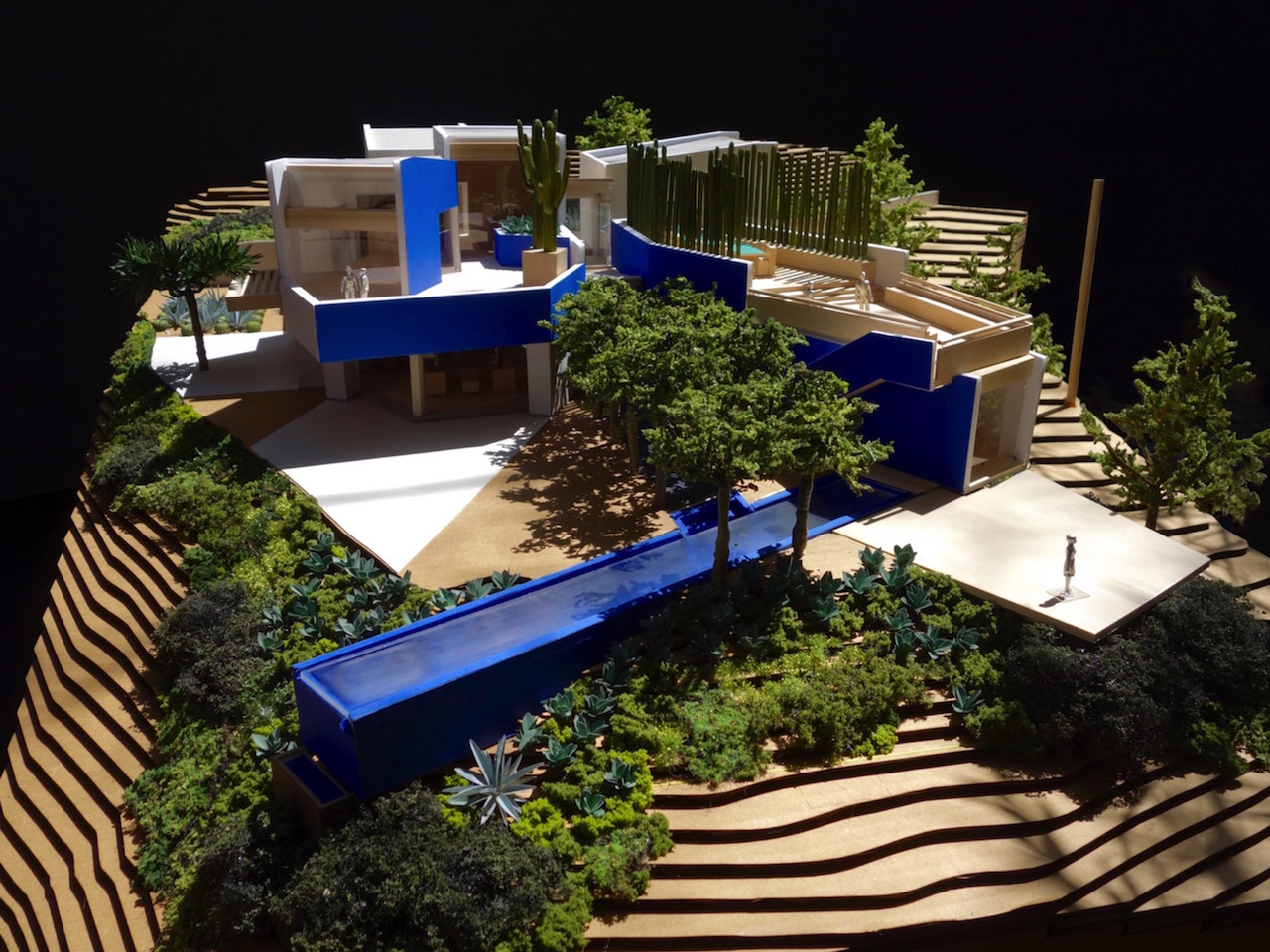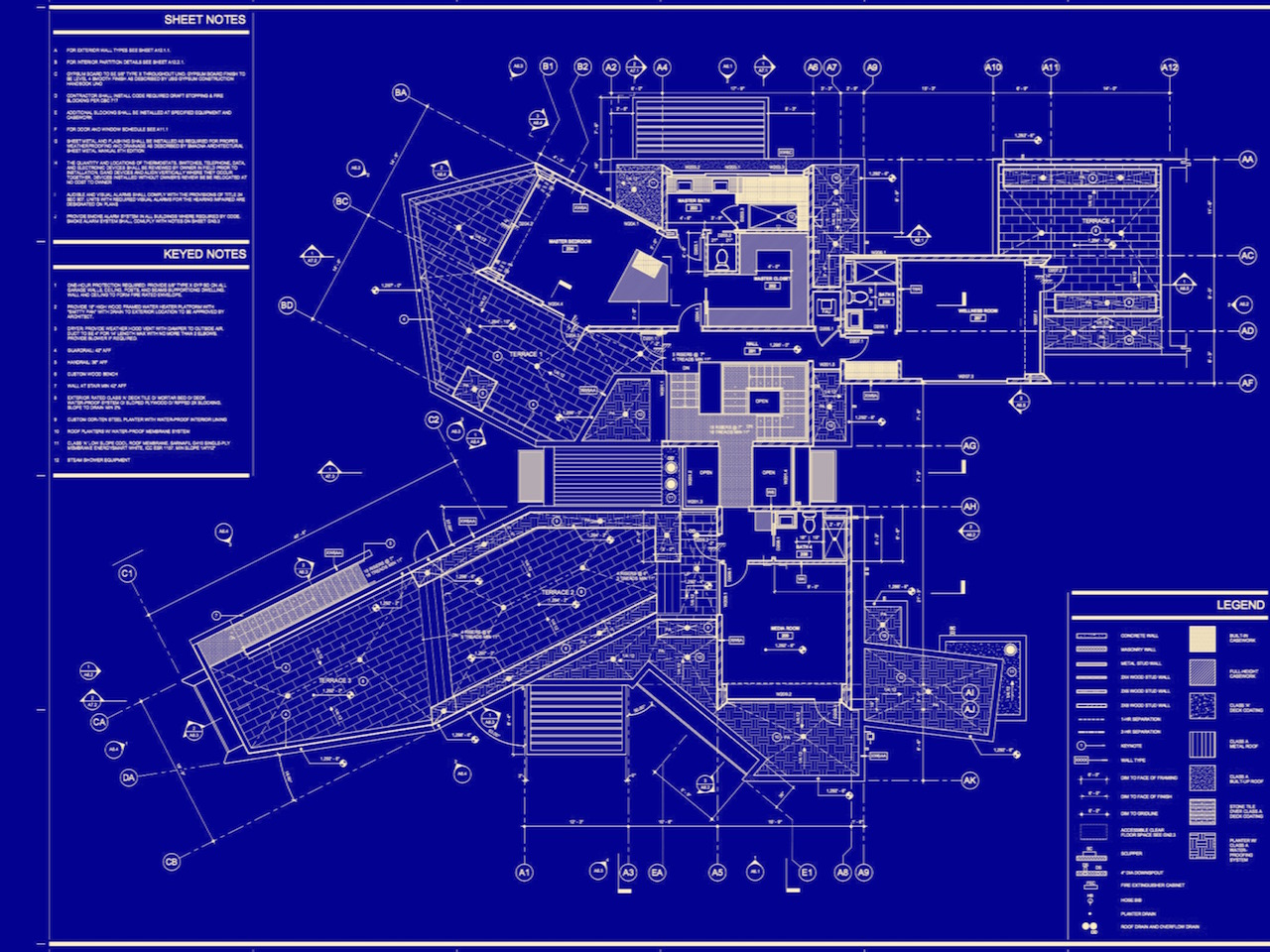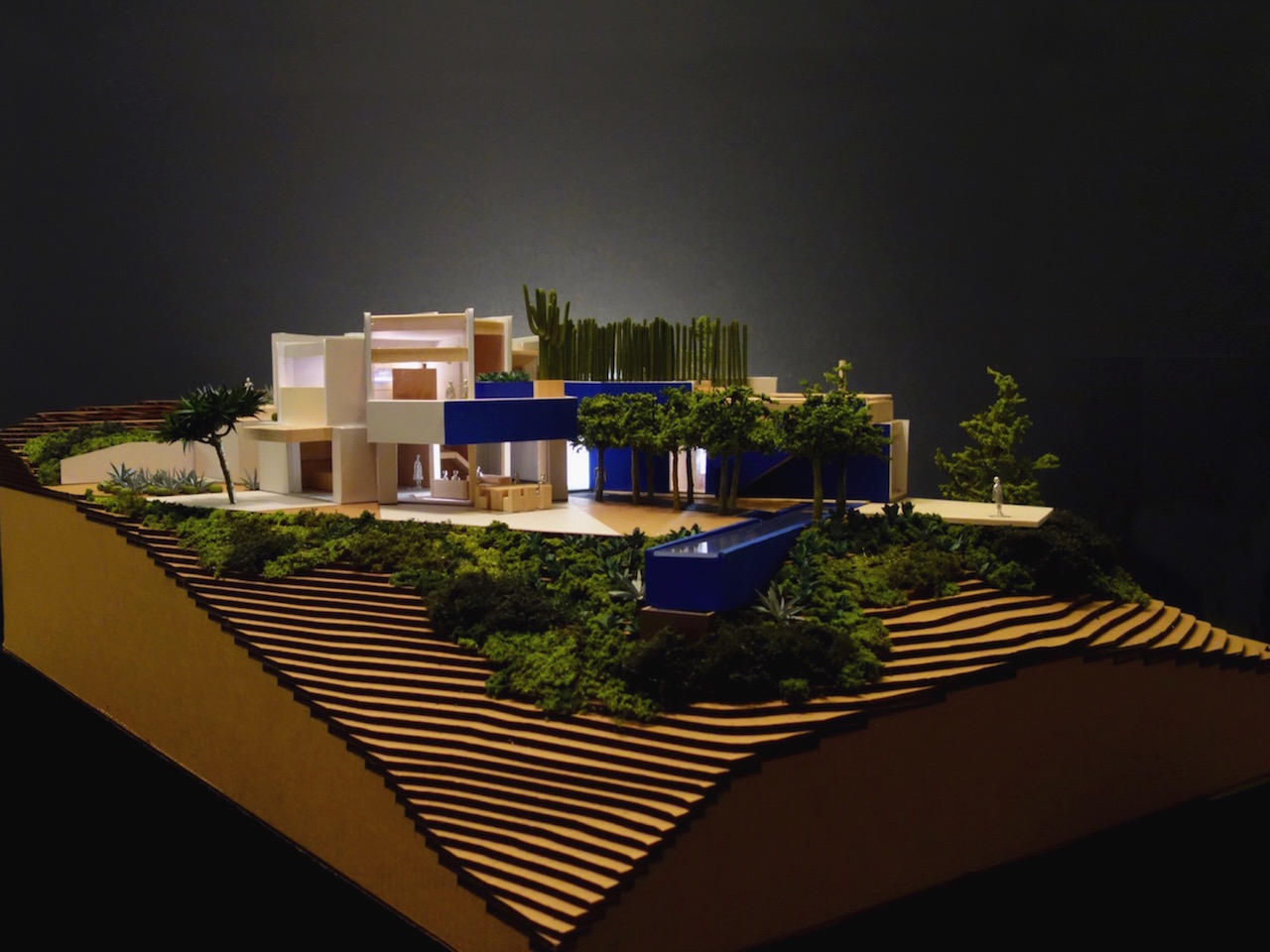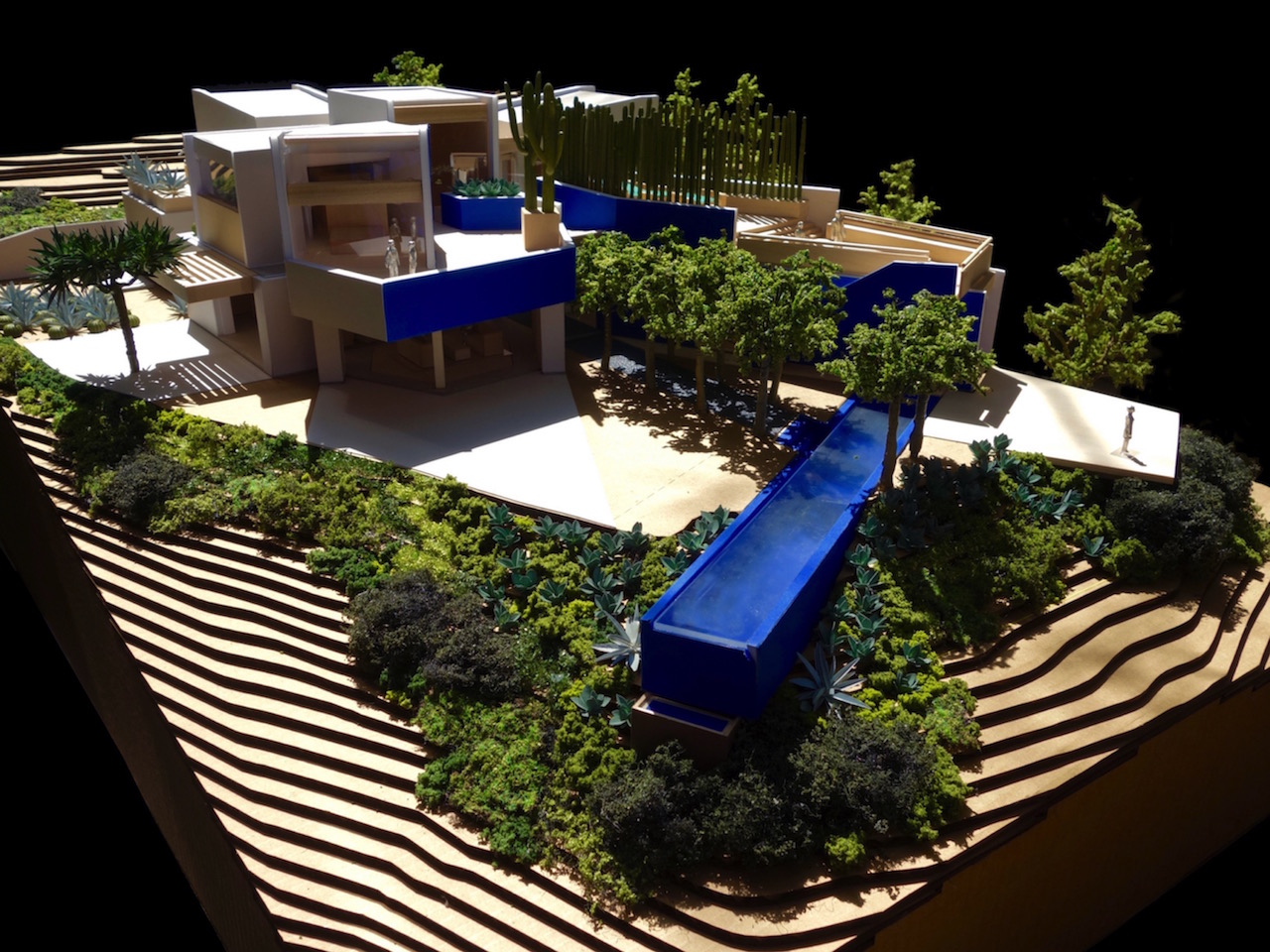
Mulholland Drive residence is the first ground-up single-family residence designed by EC3. The client, a French art collector and his Mexico-born wife, had commissioned another architect for a Mid-Century Modern design. Dissatisfied with the blandness of the previous proposal, the client challenged EC3 to re-imagine the project to optimize the site’s potential, and to better response to the Southern California life-style. This creative journey is documented as two entries in the Design Journals - with Part I focusing on the concept design; and Part II on the design development through building permit phase.

EC3 continues to refine the design of the Mulholland Drive Residence by developing a 1/4” scale physical model. Working on a larger scale allows the design team to further study the residence’s massing, window openings, and the relationship between the interior and exterior spaces. Comparison between the 1/8” design model (image on left) and the 1/4” design development model (image on right) reveals the refinements in the residence’s exterior, from a more fragmented massing to a more unified composition.
1/4” scale Design Development Model: view from garden showing enlarged Master Bedroom Suite and Terrace.

1/4” scale Design Development Model: view from garden showing new location of Sundeck next to Lap Pool, and Roof Dinning Terrace surrounded by walls of Barrel Cactus.

Ground Level Plan: the refinements from the 1/4“ model are documented in the construction drawings.

Second Level Plan: showing enlarged Master Bedroom Suite and Terrace.

1/4” scale Design Development Model: view of Entry Driveway showing more solid massing (image on top), in contrast to view of central axis showing transparency from Garden to Entry Foyer (image on bottom).

Building Sections: the interior spaces are carefully studied to create variety while maintaining a sense of intimacy.

Building Sections: the roof profile of the Master Bedroom Suite opens up to the view (section on top), while the children's bedroom wing supports the Dinning Terrace above (section on bottom).

1/4” scale Design Development Model: view from Garden showing window and door openings are designed to reinforce the connection between the living spaces and the garden. Drought-resistant succulents are treated as outdoor sculptures and integral to the stepped massing of the residence.

To economize on construction cost, EC3 collaborates with structural engineer Gordon Pollon to develop the framing concept for the sculptural massing by using conventional wood-frame system.

Structural Details: observing the discipline of balloon framing common in Southern California residential construction.

Through continuous refinements, the design team strives to achieve the synergy between interior and exterior spaces . . .

. . . and a duality between architecture and landscape, in a balanced and affordable design.

In August 2018, the residence is granted approval for its Building Permit by the Los Angeles Department of Building and Safety. Construction is expected to begin in the Fall of 2018.