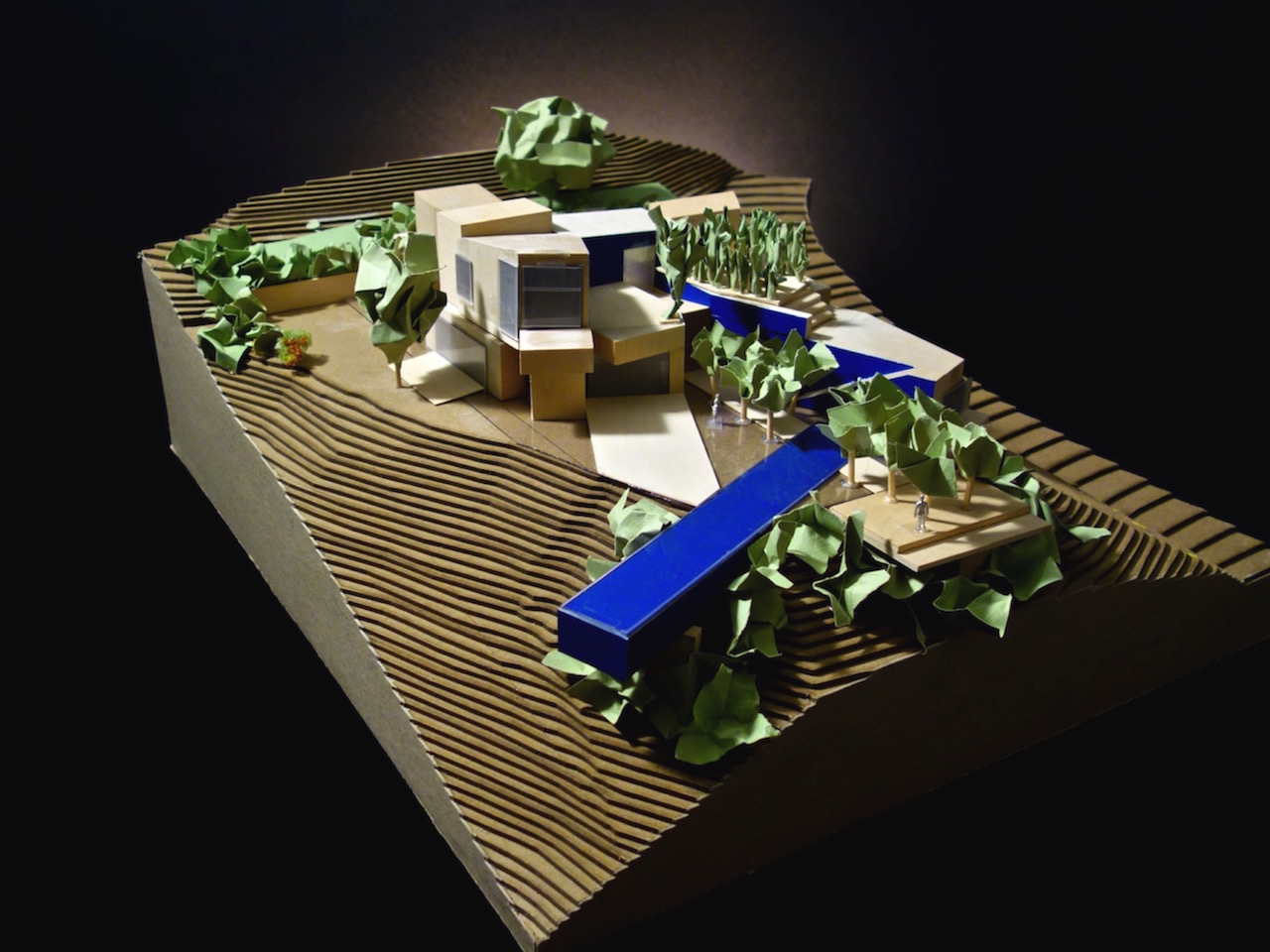
Mulholland Drive residence is the first ground-up single-family residence designed by EC3. The client, a French art collector and his Mexico-born wife, had commissioned another architect for a Mid-Century Modern design. Dissatisfied with the blandness of the previous proposal, the client challenged EC3 to re-imagine the project to optimize the site’s potential, and to better response to the Southern California life-style. This creative journey is documented as two entries in the Design Journals - with Part I focusing on the concept design; and Part II on the design development through building permit phase.
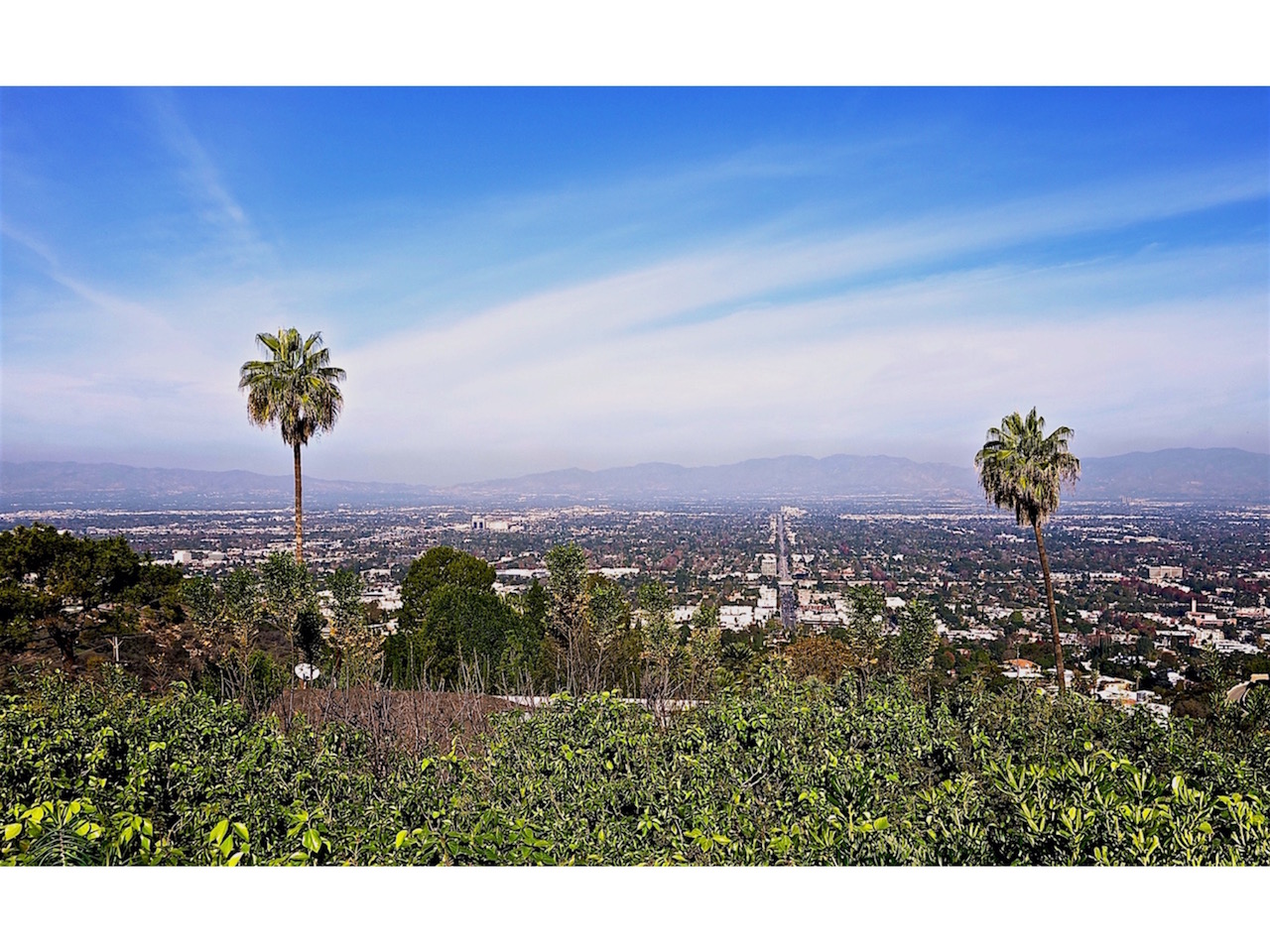
The site, a 12,800 SF lot off Mulholland Drive, commands a spectacular view of the San Fernando Valley. Currently, there is an existing 3,000 SF house on the lot, which will be demolished and replaced by the new residence.
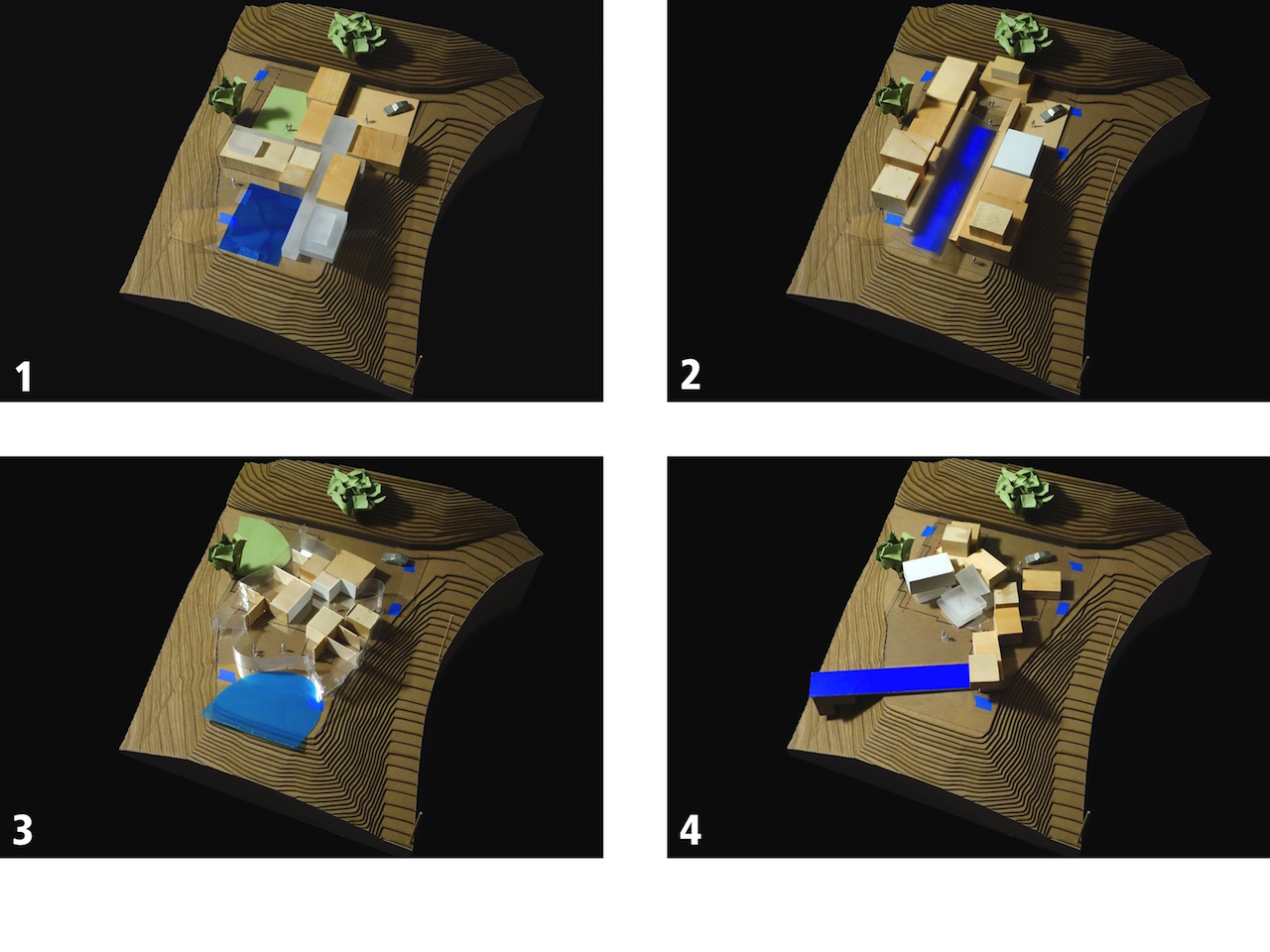
The design process unfolds with a series of workshops at EC3’s studio when the Parisian-based client comes to LA. A number of physical models are developed to explore different site organization strategies, incorporating a pool for lap swimming as an integral part of the residence.
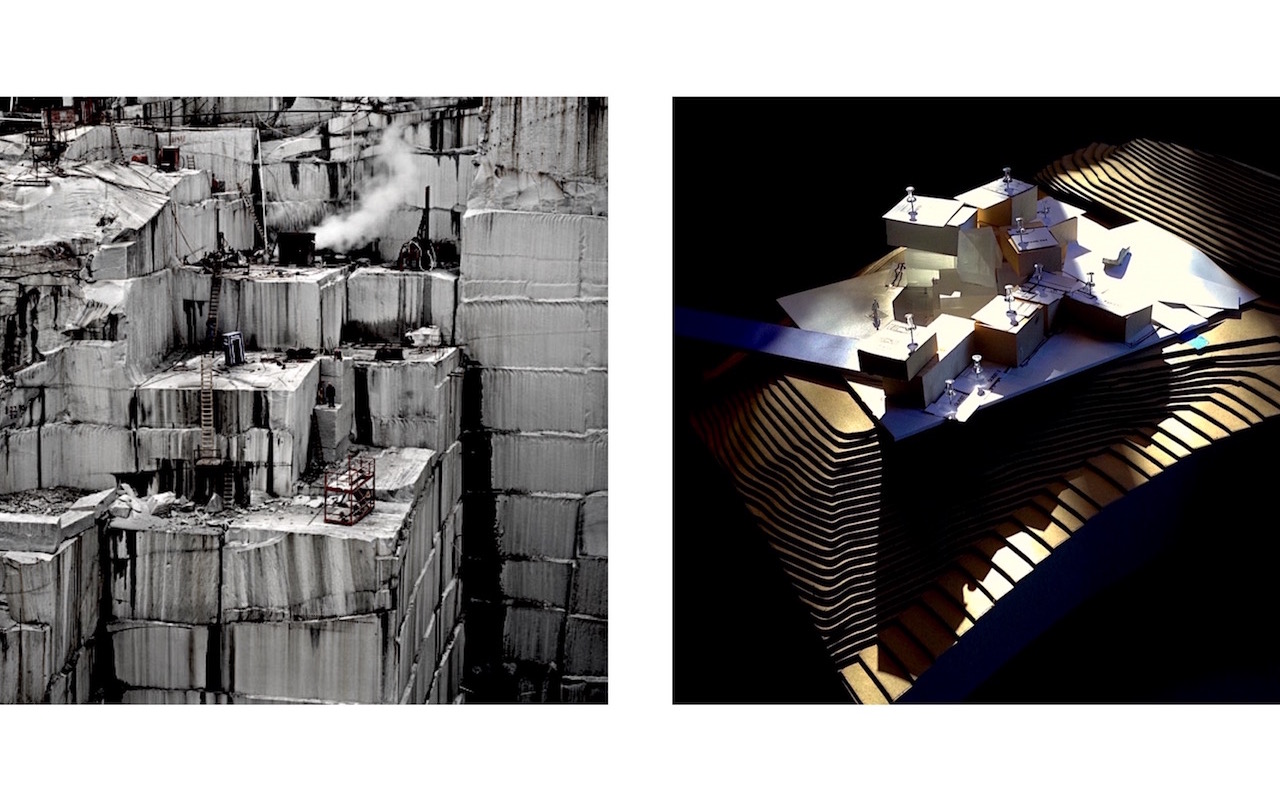
Collaborating closely with the client, we develop a design approach by stacking “building-blocks” on top of each other to create opportunities for outdoor terraces. The stepped massing of the scheme, reminiscent of hillside quarries, responds to the topography of the Santa Monica Mountains.
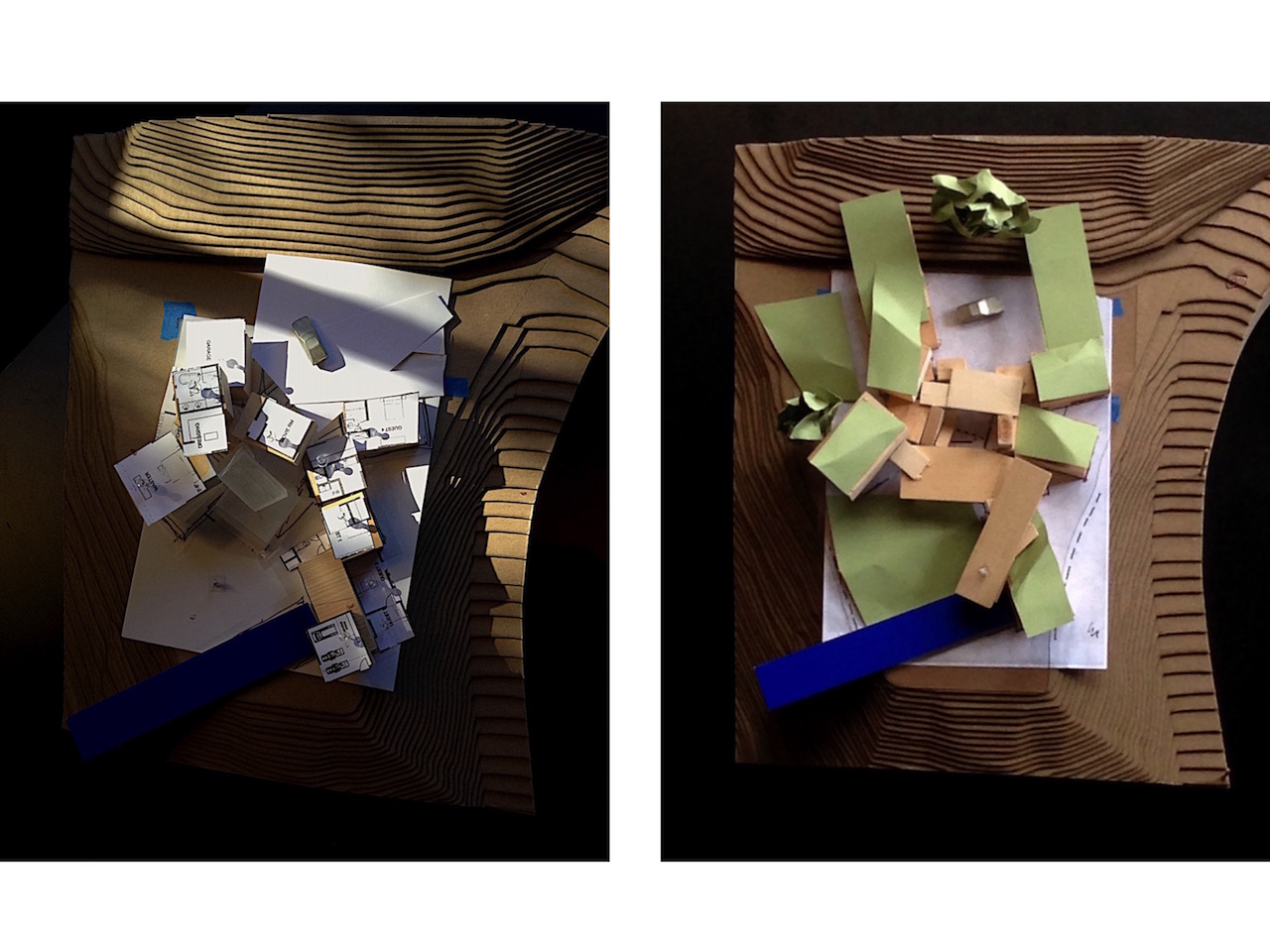
Landscape plays an important role in the architecture of the new residence, incorporating over 13,000 SF of garden on the ground level and 1,500 SF of landscaped roof terraces. A new 60’ x 10’ lap pool extends diagonally from the garden to the northeast edge of the lot.

These outdoor areas are treated as the natural extension of the Santa Monica Mountains, planted with local flora and drought resistant succulents. In addition, the landscape design will preserve two exiting trees: one Olive Tree at the entry court, and one Dragon Tree (Dracaena Draco) in the garden.

Designed in collaboration with landscape architects Rios-Clementi-Hale Studio, the landscaped spaces are envisioned as outdoor rooms, and as continuation of the interior living spaces.

Working with 1/8” scale model, the design team continues to refine the residence’s massing by simplifying the “building-blocks” (image on left) with larger and more sculptural volumes (image on right).

The new residence will be finished with natural-tone stucco on the south, east, and west sides. The stucco on north side facing the landscaped garden will be colored blue to compliment the color palette of the selected plant species in the garden, and to pay homage to the client’s favorite artist Yves Kline. The 1/8" sketch model above, made hand-in-hand with the client, documents these milestone concepts.
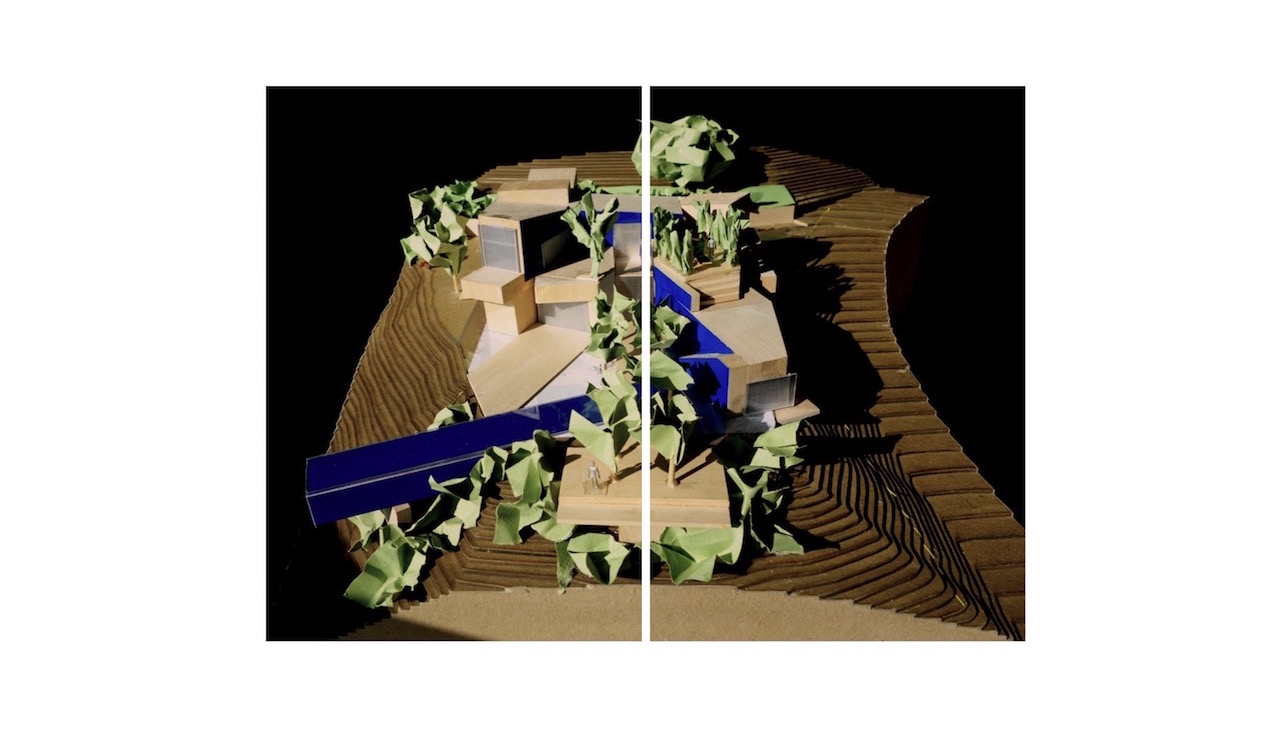
The residence’s 5,500 SF program is organized along a central axis that extends from the entry court to the garden, where the massing spreads open like two wings to embrace the sweeping view. A row of olive trees in the garden further reinforces the central axis of the residence, and aligns with the street grid of the San Fernando Valley beyond.
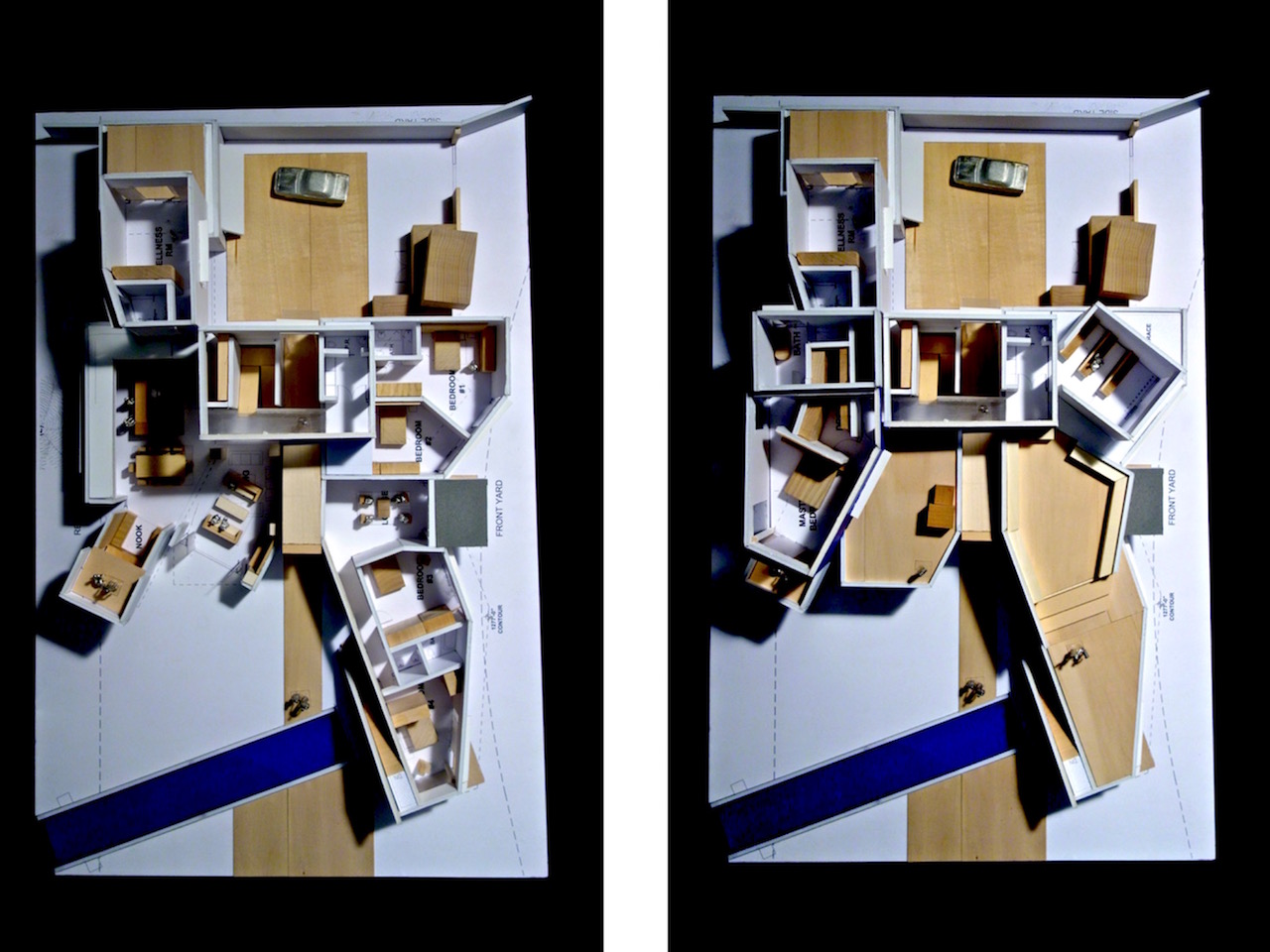
Using a 1/4” scale interior model, EC3 works closely with the client to develop the spaces of the residence. The majority of its spaces will be located on the Ground Level, including the main Living and Dining areas, Kitchen, Family Room, and 4 Guest Bedrooms Suites. (Image on left) The Second Level will accommodate the Master Bedroom Suite, a Media Room, and a Wellness Room. (Image on right)
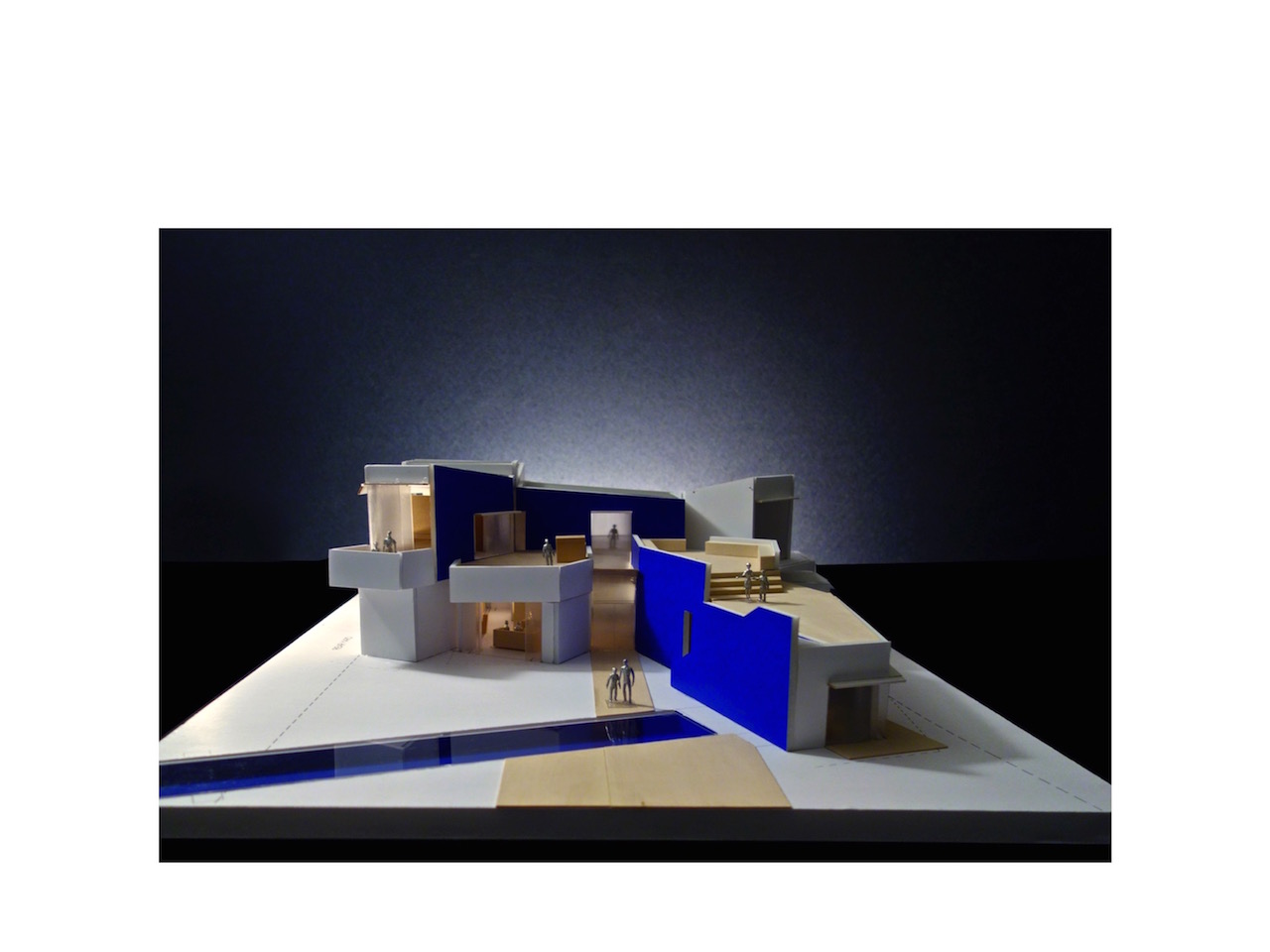
The use of glass and natural light are carefully considered in the residence’s design to compliment client’s art collection. Instead of continuous glass facades, a common practice for many contemporary designs, window openings are strategically located on the elevations to frame the view, while solid walls maximize the display of art.
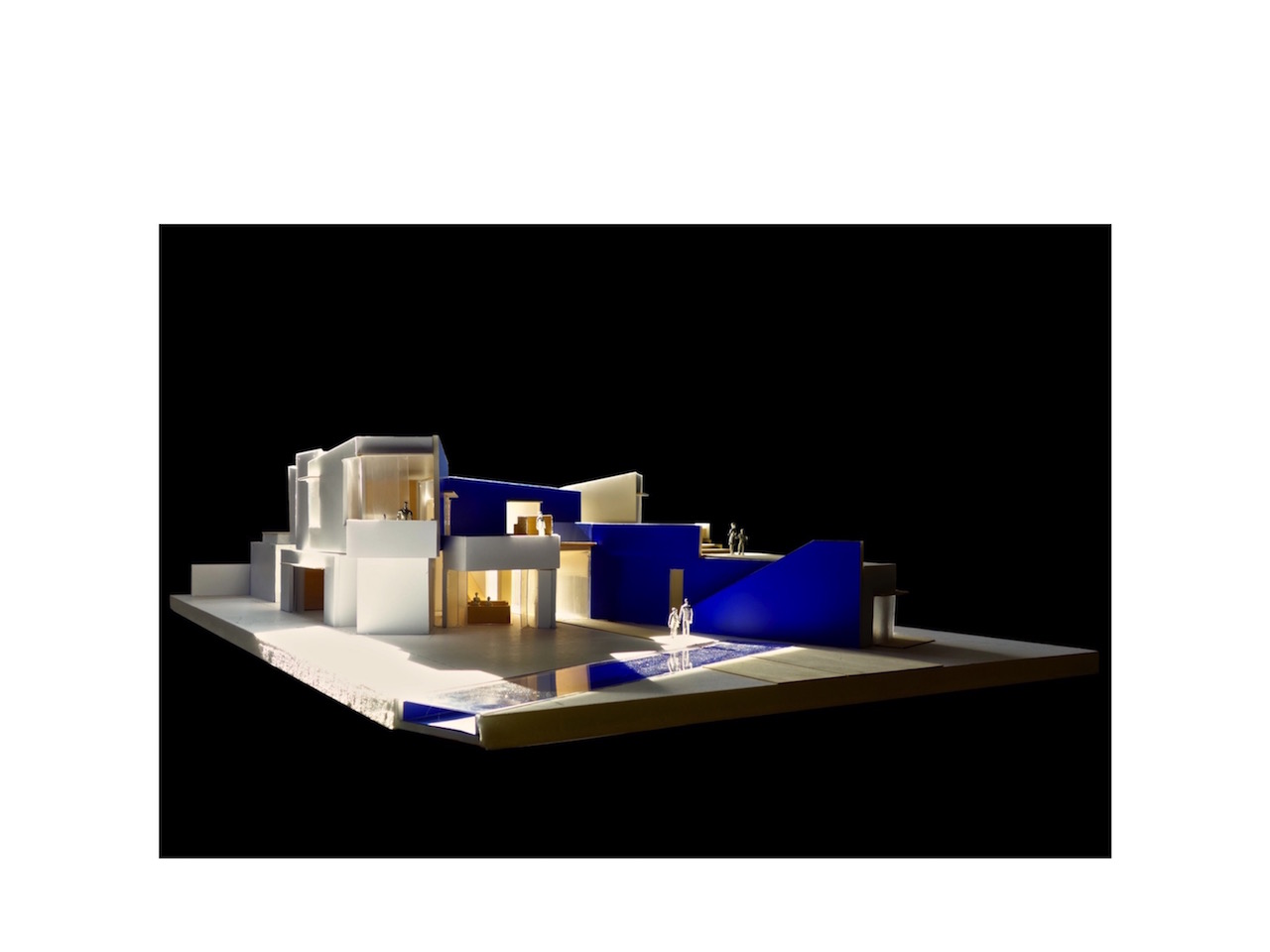
The stepping silhouette of the massing compliments the sloping topography of the surrounding terrain with a profile that varies from 11’-0” at the Roof Terraces to the highest point of 28’-0” at the Master Bedroom Suite.
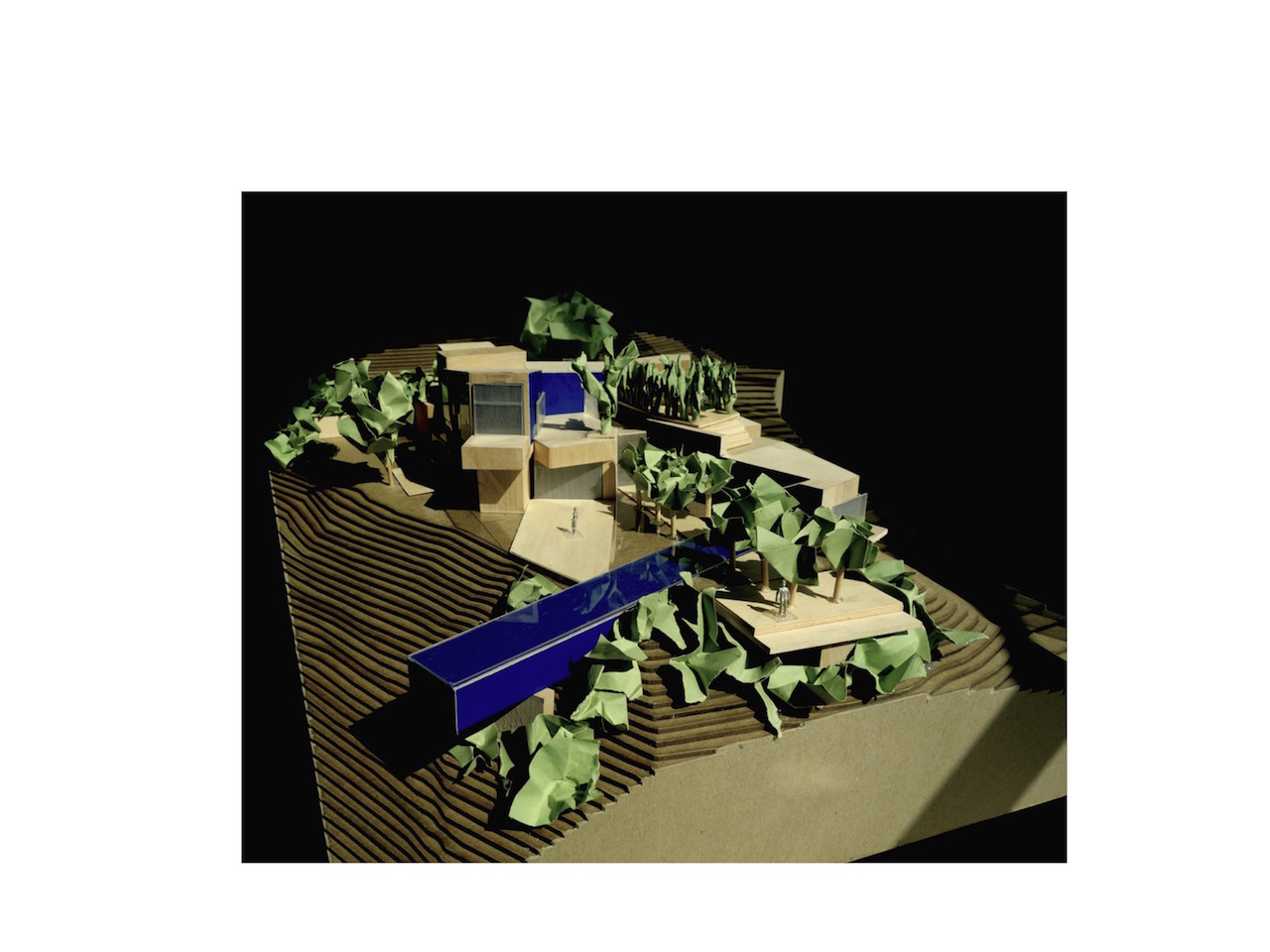
We envision the architecture of the residence and the lushly landscaped spaces to compliment each other in a holistic and synergetic way.
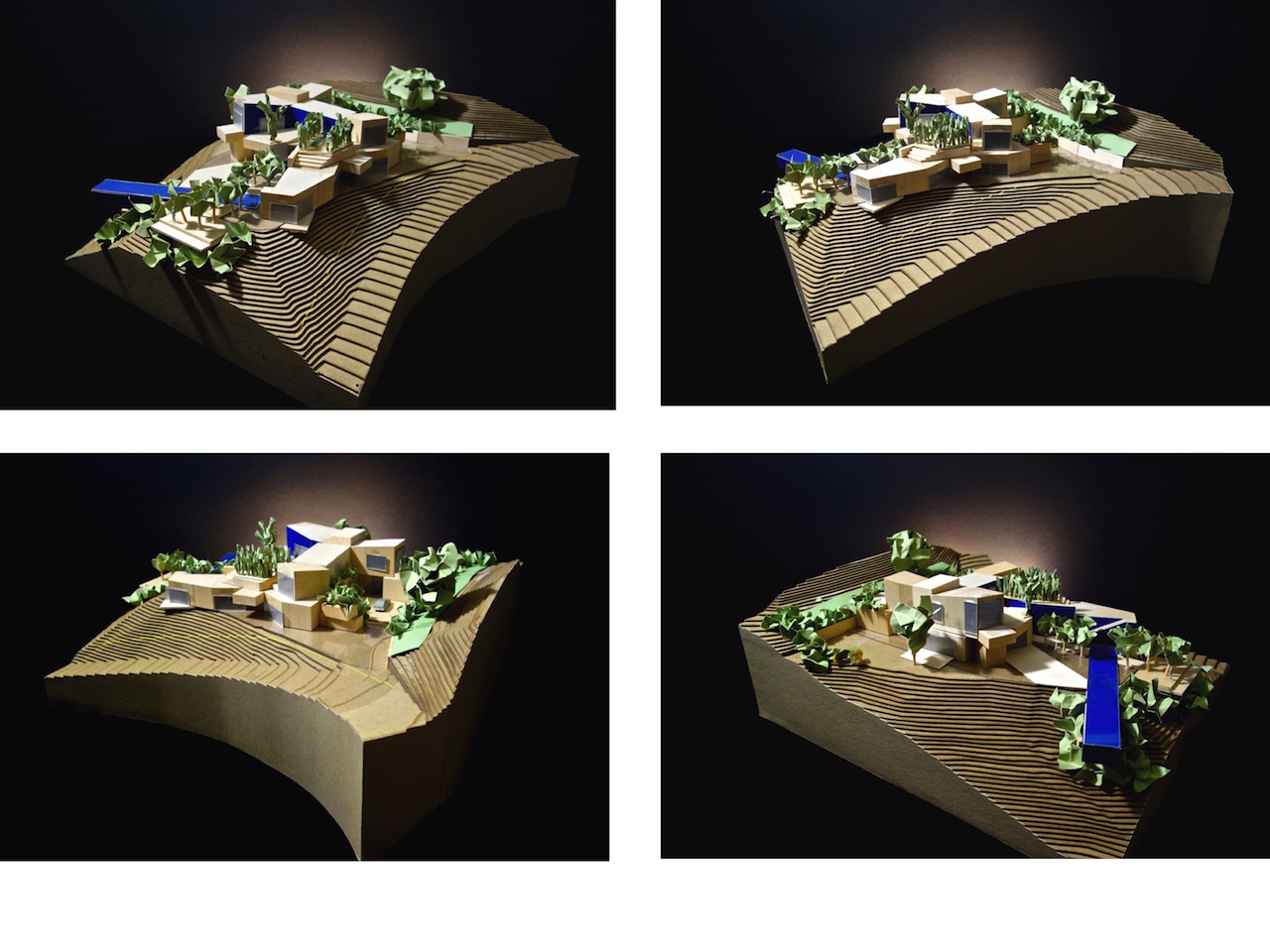
From different vantage points around the site, the residence appears to have different solidity and transparency.
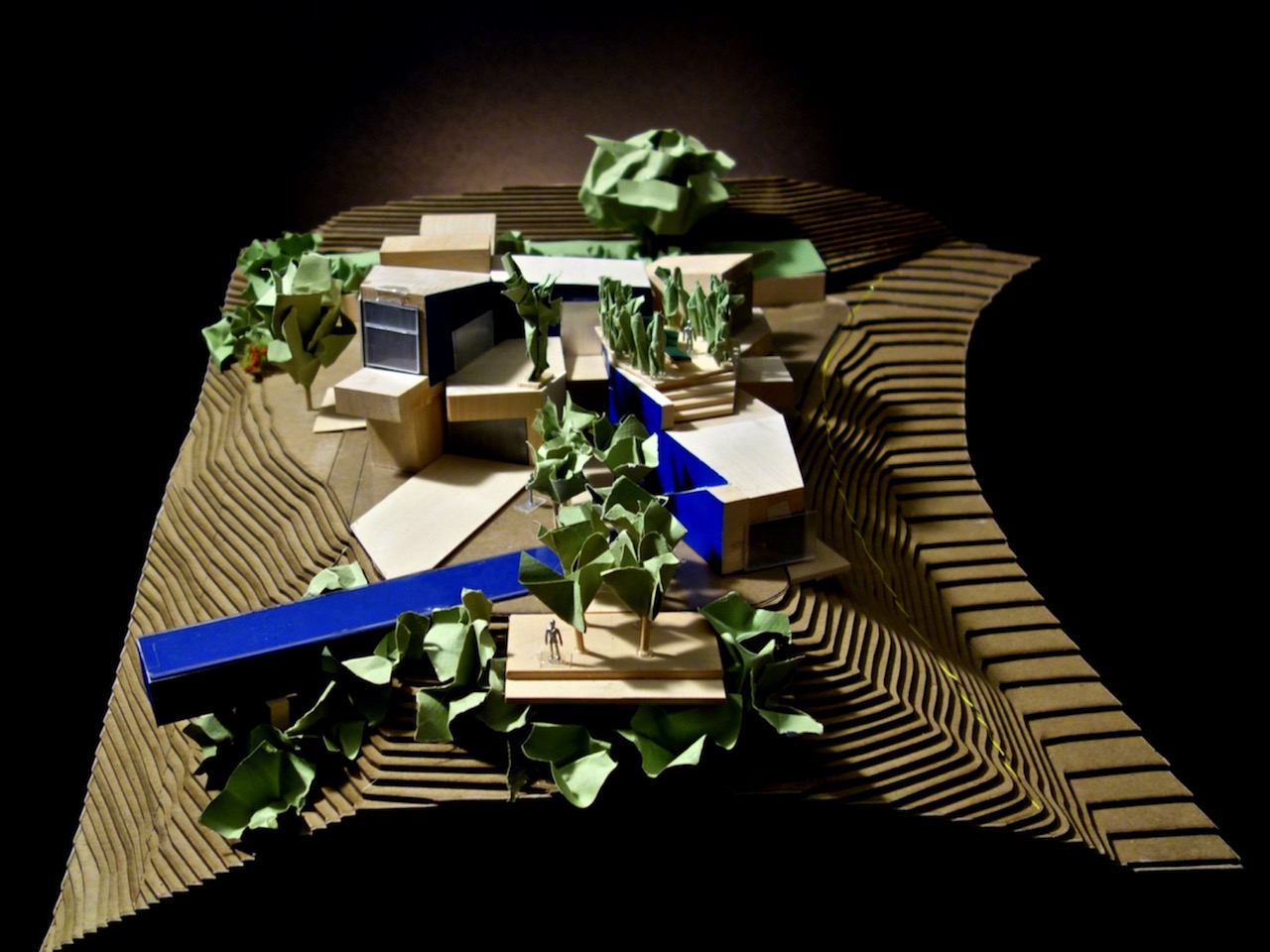
In April 2016, the project is approved by the Mulholland Scenic Corridor Design Review Board.
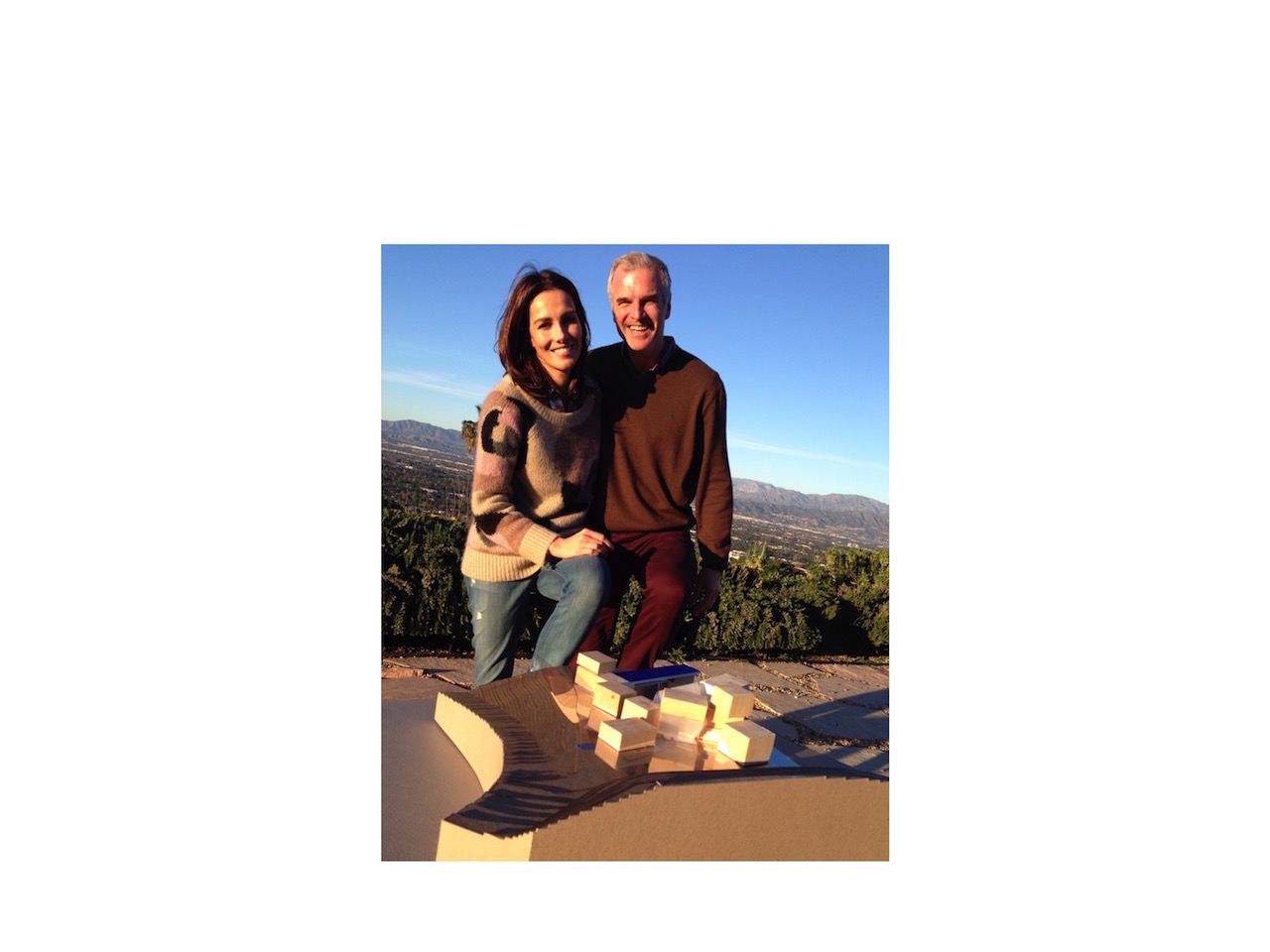
With the client’s blessing, the Mulholland Residence project progressed into construction document phase.