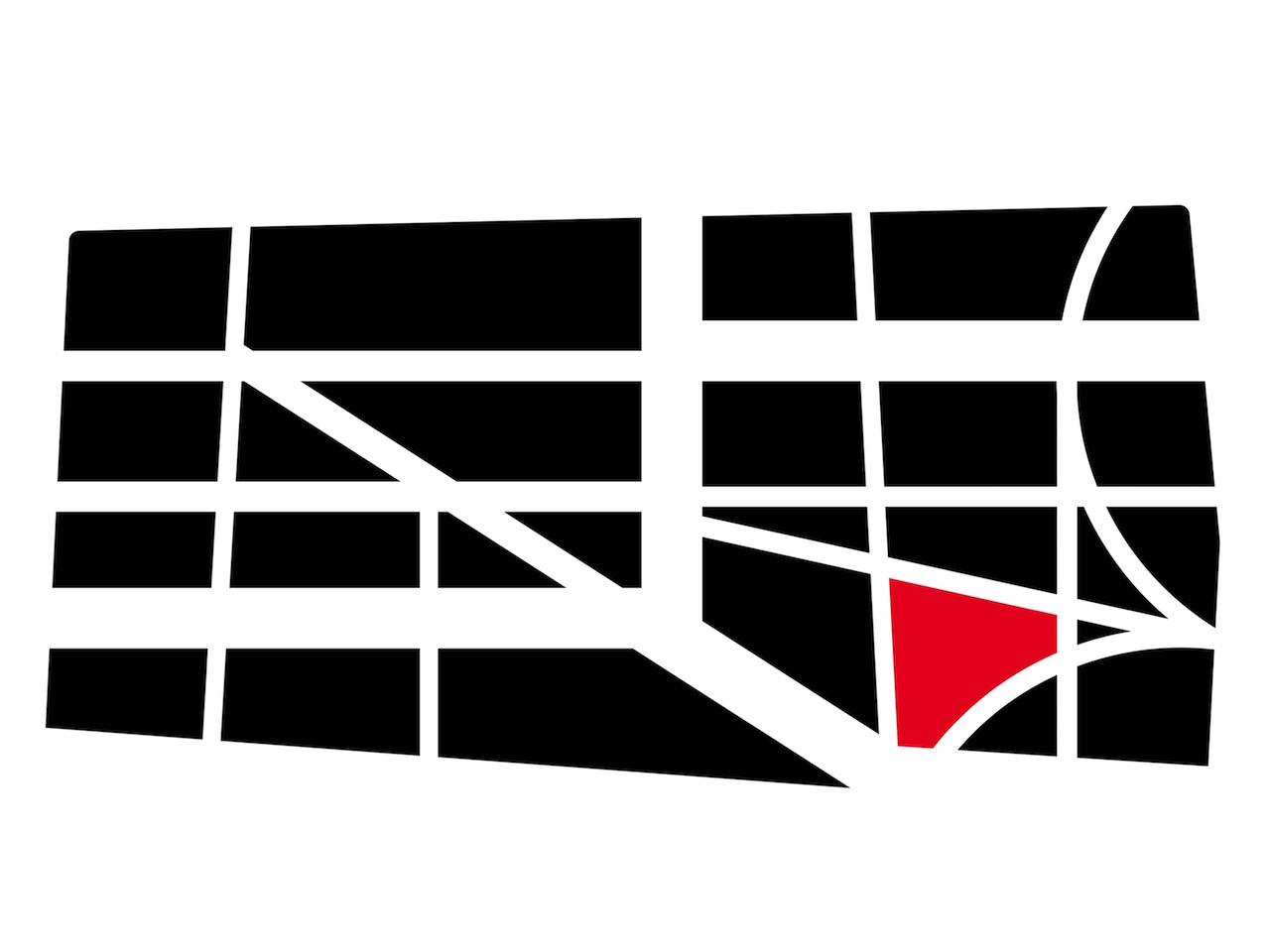
Based on the Downtown Arts District Master Plan, EC3 begins Concept Design for Lot 15 - a 17,250 SF triangular site. The 3x Floor-Area-Ratio (FAR) for the site determines that the gross construction area for the project to be 51,750 SF, with 6,400 SF of commercial space on the Ground Level, and approx. 45,000 SF of residential above.
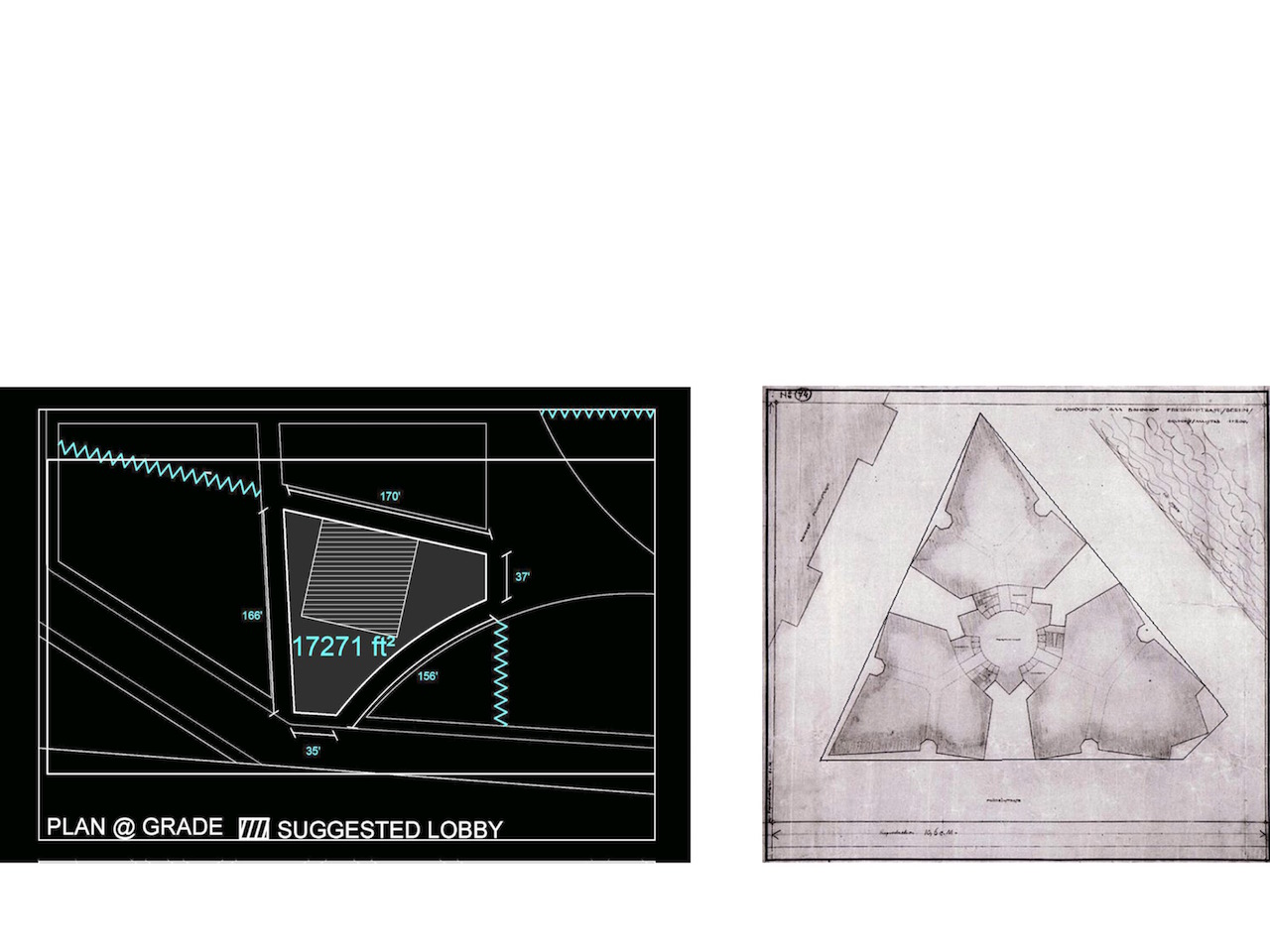
In response to the triangular geometry of the lot, the required program is articulated as three volumes to anchor each corner of the site. This strategy leads to a massing reminiscent of Mies van der Rhoe’s 1921 proposal for a skyscraper on Friedrichstrasse, Berlin.
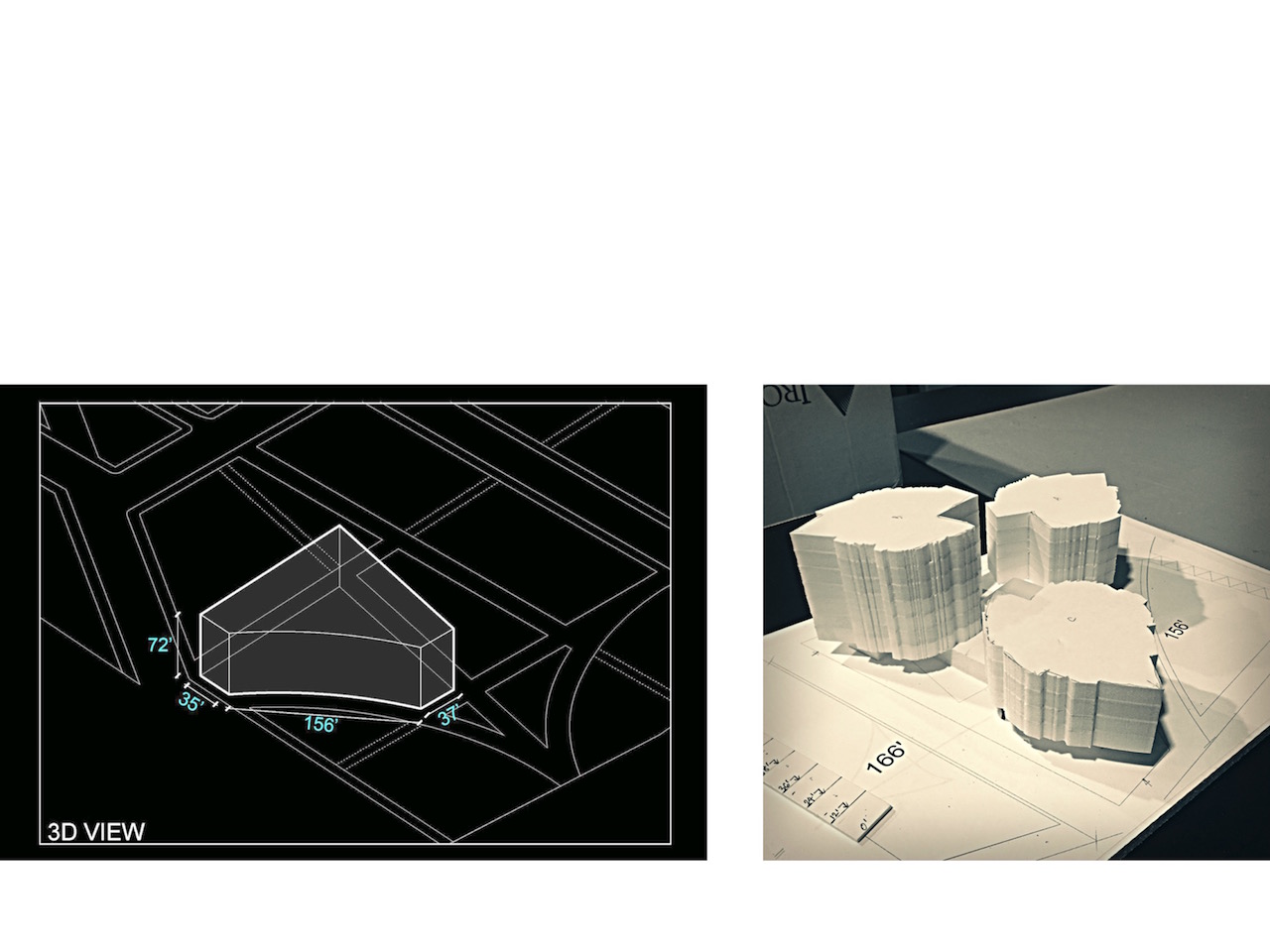
Rather than covering the site as a singular building block, the three volumes vary in height to better relate to the texture of the Master Plan, and to animate the project with a more playful sculptural presence. Different floor-to-ceiling heights from 12’ to 16’ give additional flexibility and diversity to the interior of each volume.
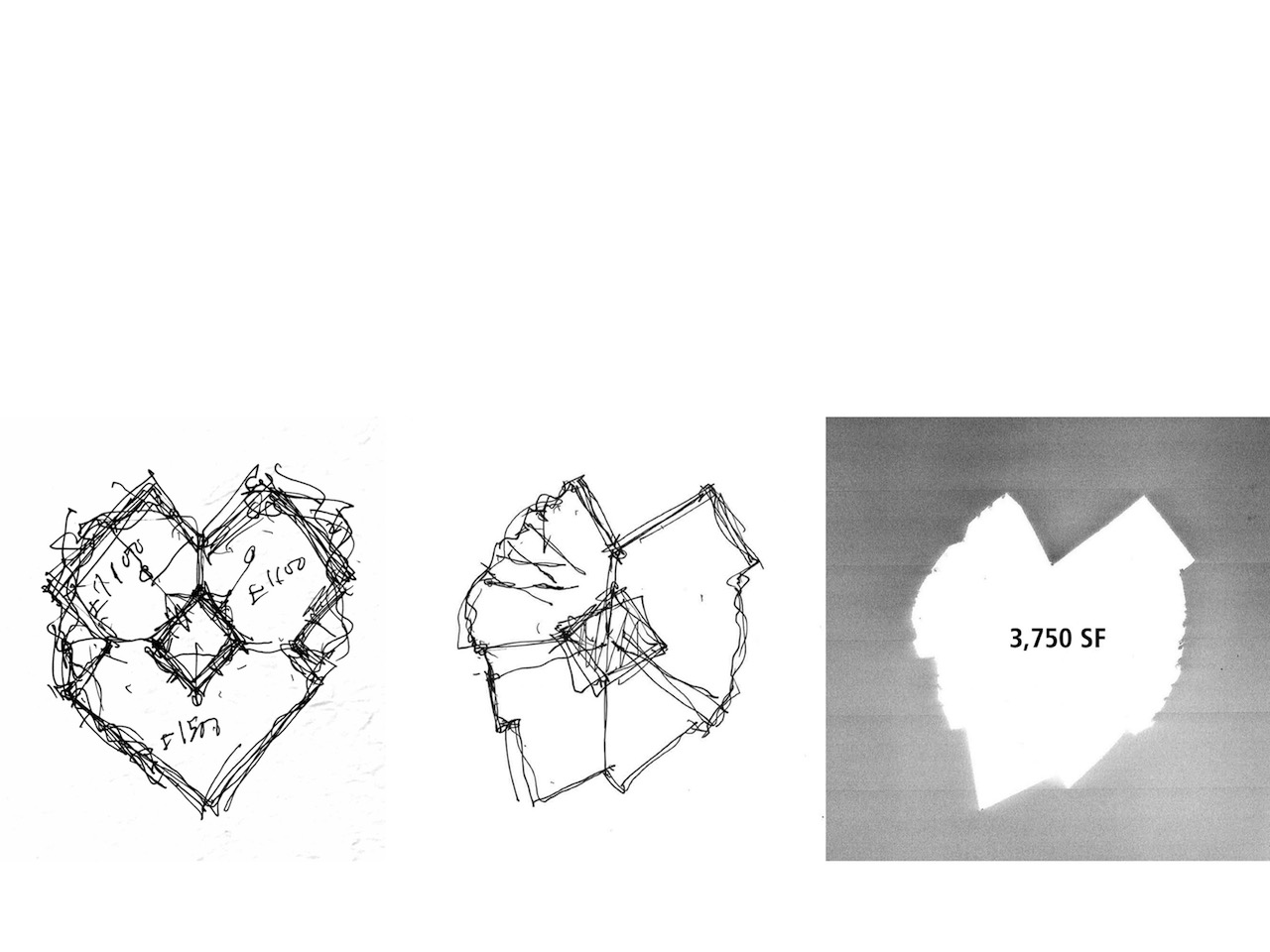
Each volume will have a typical floor-plate of approx. 3,750 SF, which can be further sub-divided into smaller residential units of different sizes.
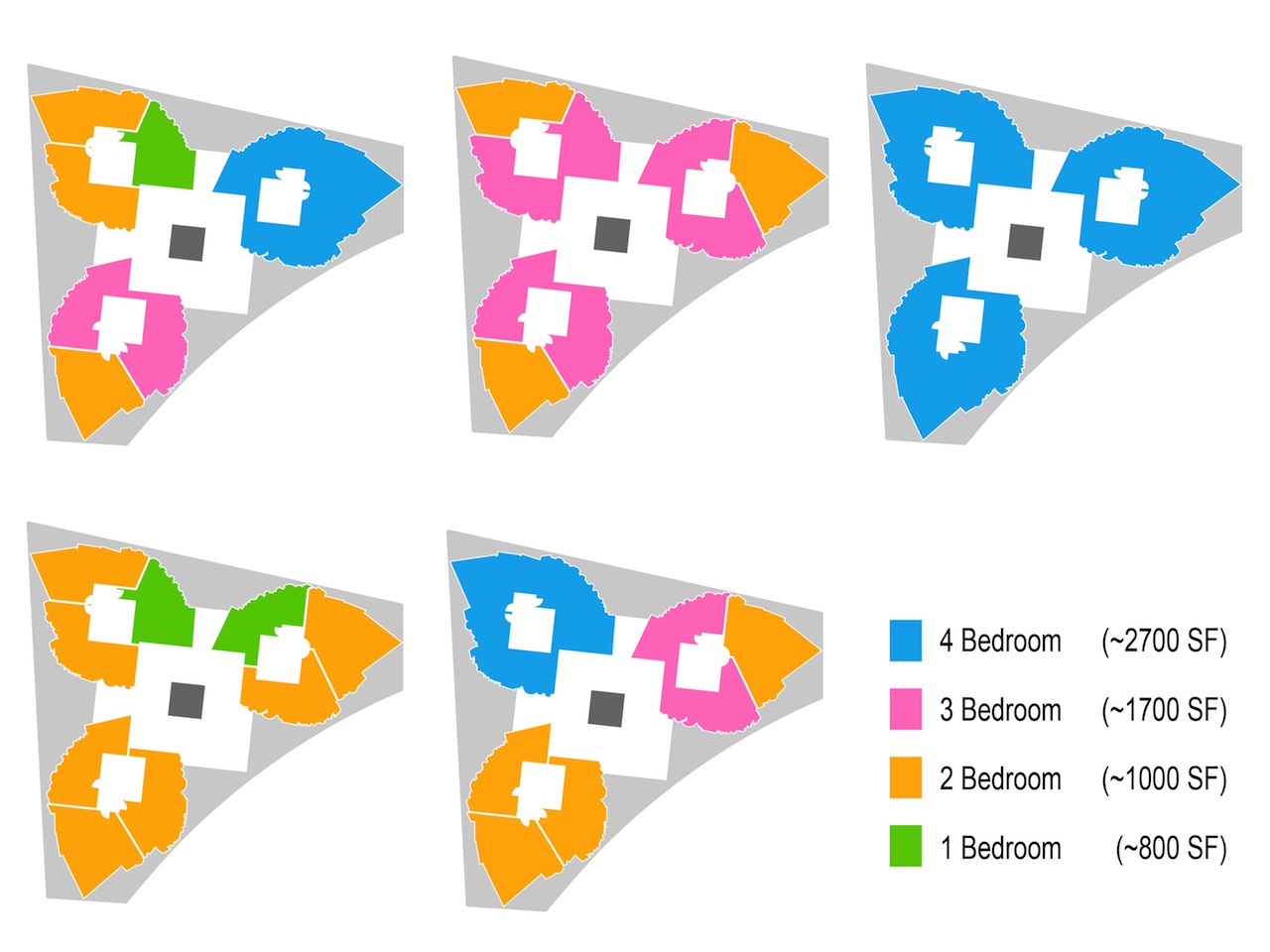
The unique geometry of the floor plates offers many possibilities for subdividing the interior into different apartment units, from one to four bedrooms.
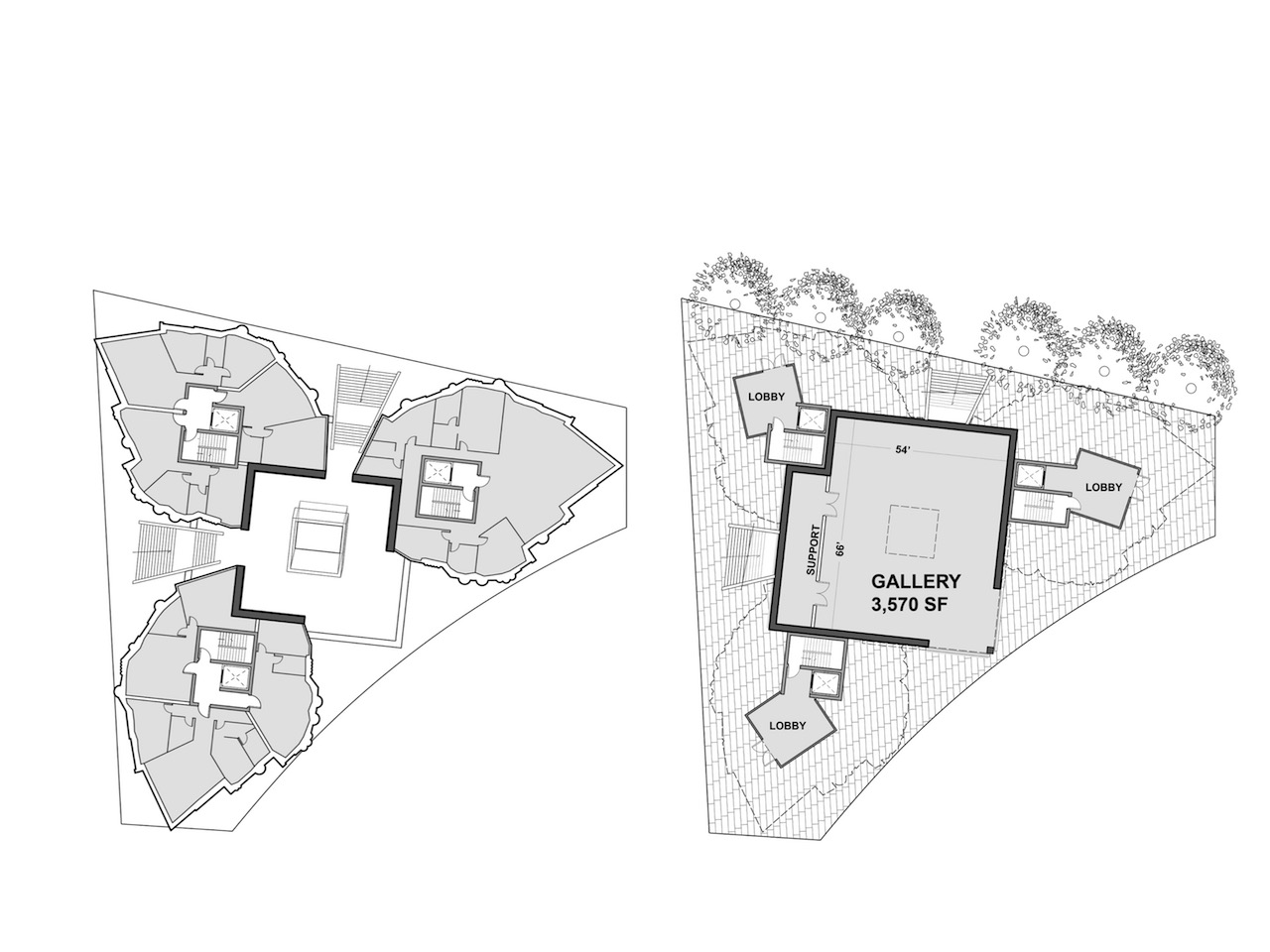
The undulating outlines of the floor-plates also allow the interior of the residential units to have multiple exposures to daylight and views. On the ground level, a “Podium” accommodates a column-free flexible space that could be used as a commercial art gallery. This space has a skylight in the center, and monumental sliding doors that open to the streets to facilitate art loading.
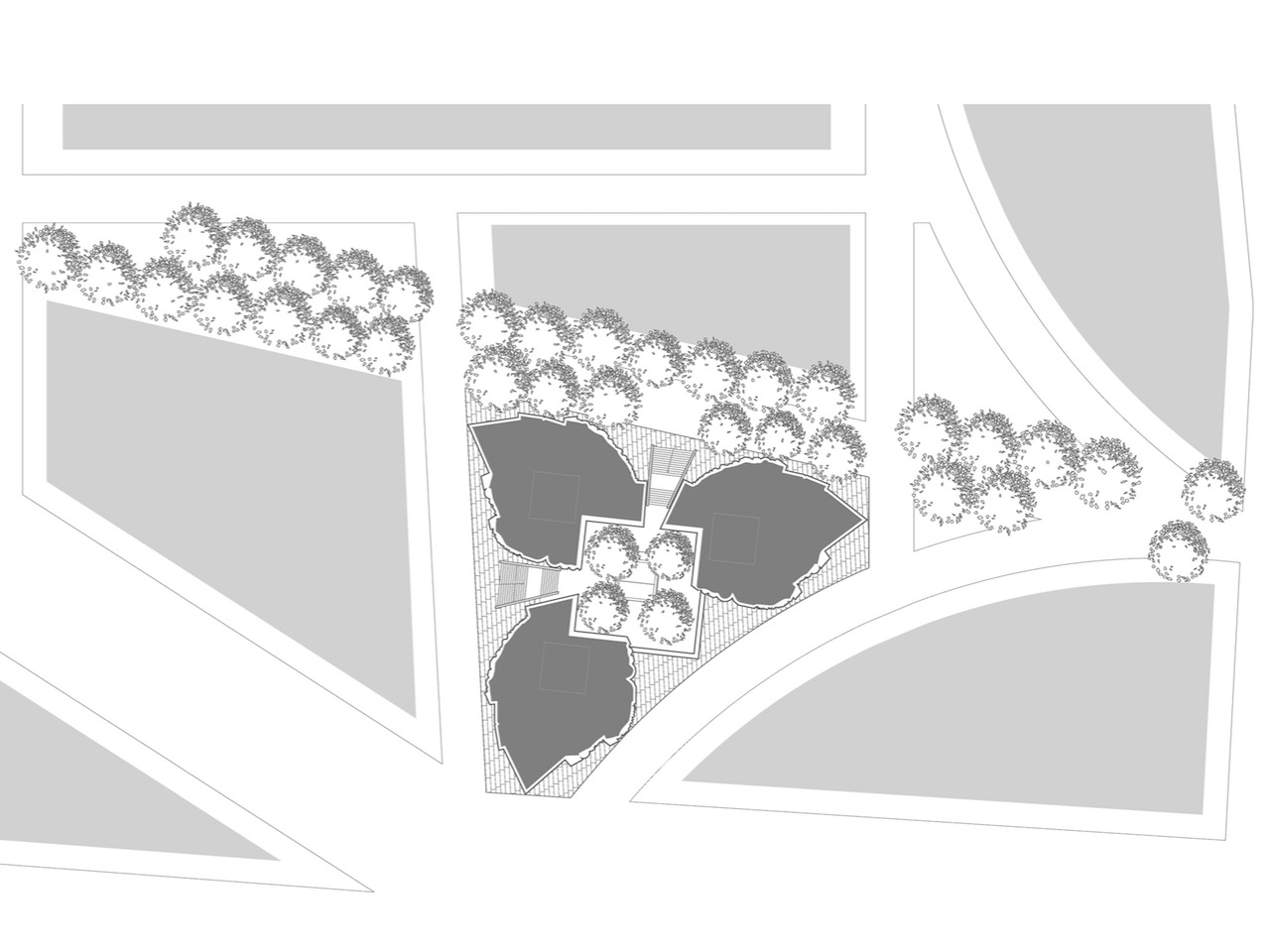
On top of the “Podium” is a landscape terrace, accessible from the street level by two grand stairs. This intimate space, situated in the void between the three volumes, is intended as an “Outdoor Living-Room” for the residents above, and the extension of a proposed green promenade from the Master Plan.

From different vantage points in the Master Plan, the three volumes assume different relationships with each other; as one unified composition or as three discreet structures.

The exterior of these volumes, clad in a glass curtain-wall with varying degrees of transparency, becomes a "Lantern" for the Arts District at night.
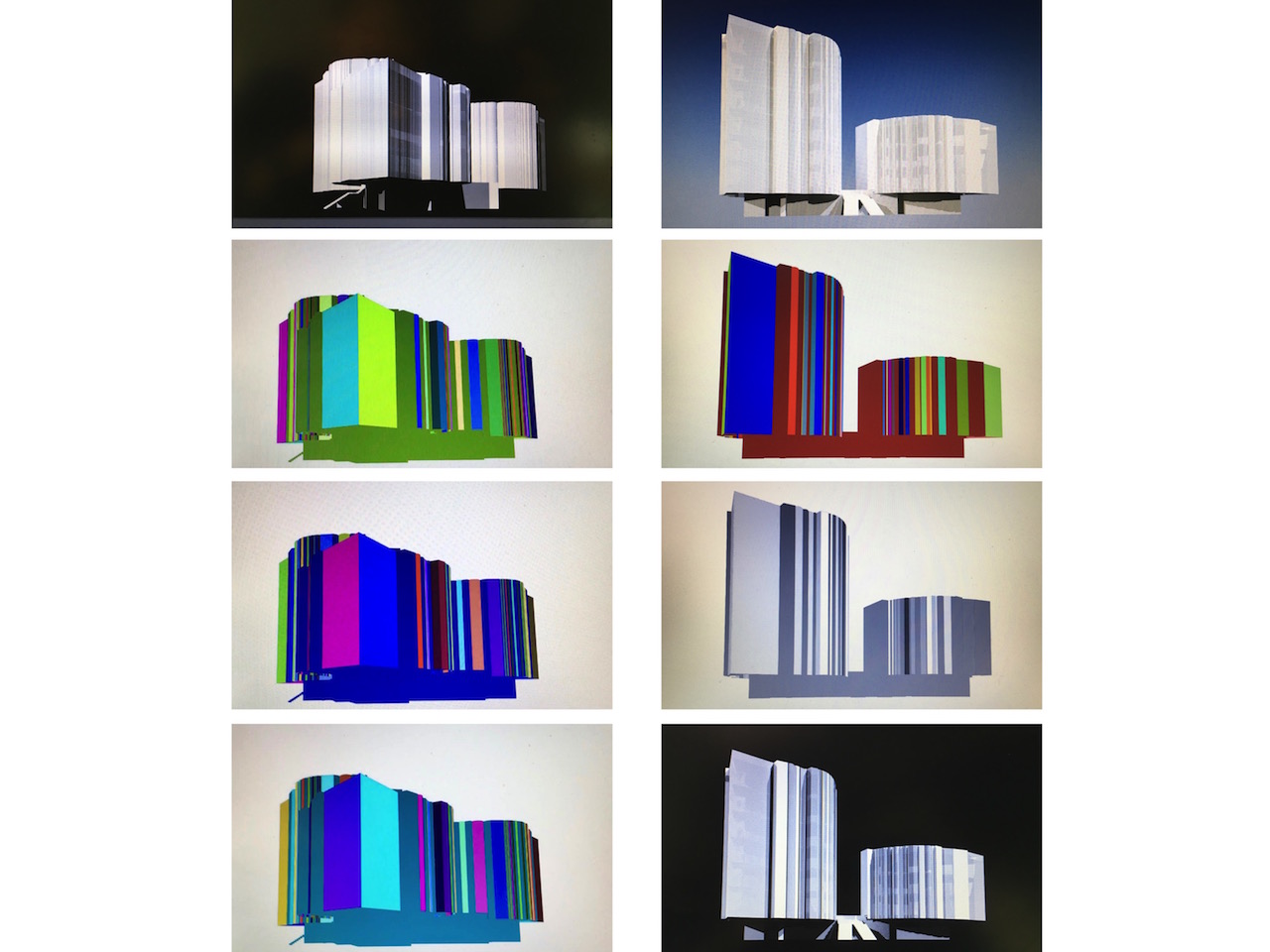
By incorporating site-specific media art and video projection; we hope the "Lantern" will enliven the Arts District with its constantly changing light and color.

Our proposal for Lot 15 strives to achieve a synthesis of rational planning with an organic architectural expression to create a new urban lifestyle for Downtown LA.

It asserts itself as both "public sculpture" and "public space".
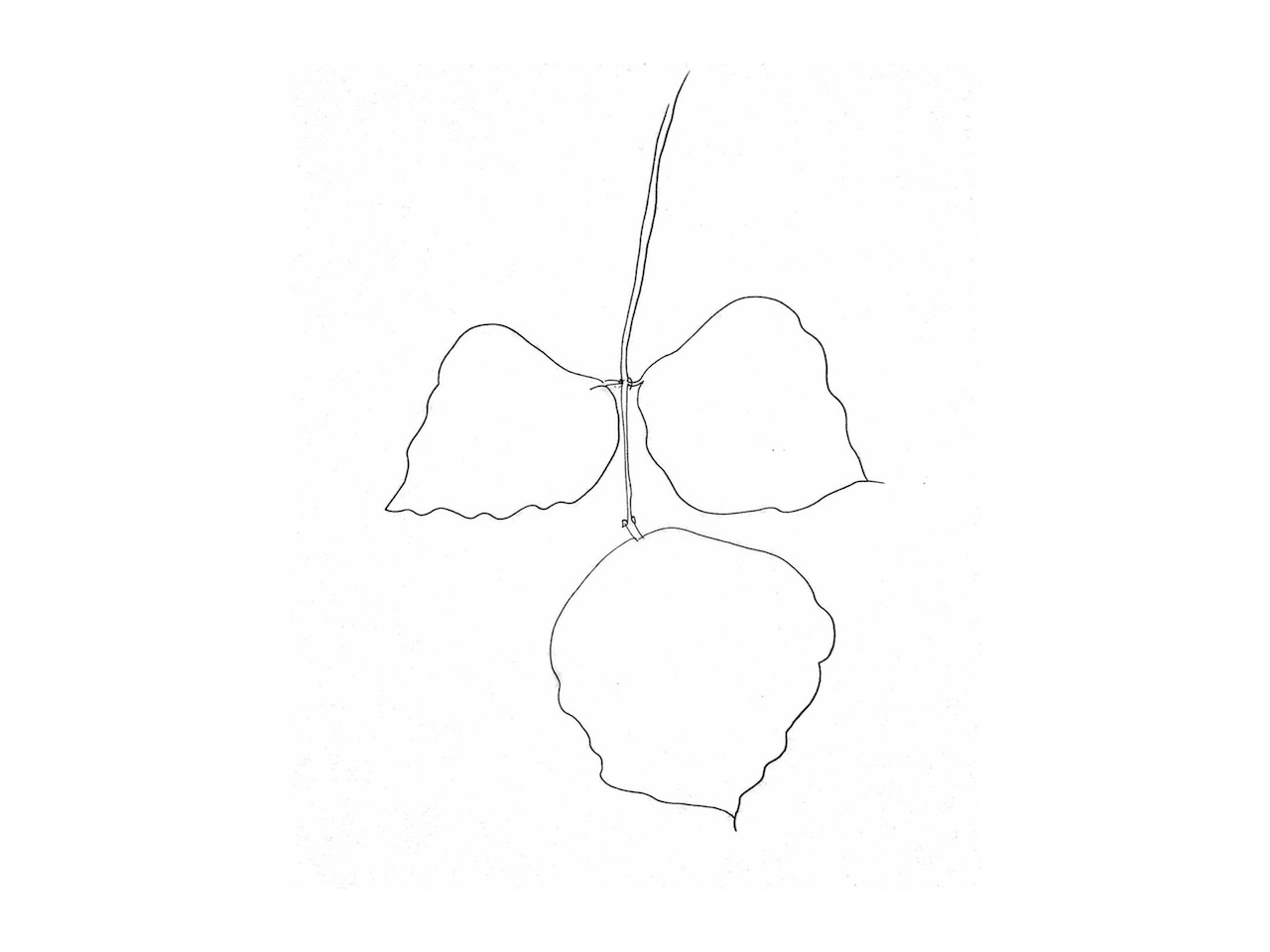
It draws inspiration from nature, but is rooted in the richness of its context in Downtown Los Angeles.