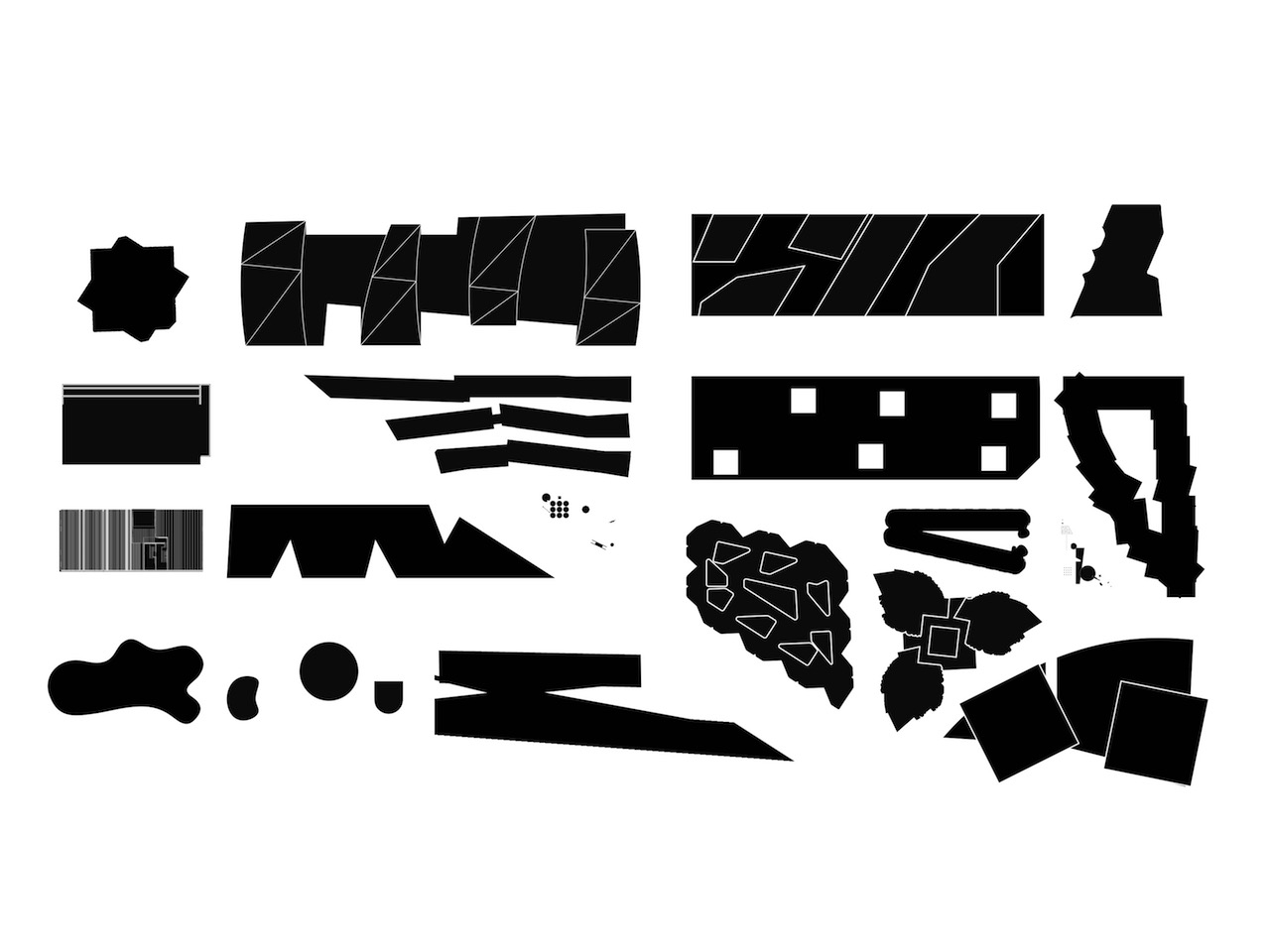
In the summer of 2015, EC3 was invited by the multi-national architecture and engineering practice AECOM to join a team of 15 emerging design offices to collaborate on a Master Plan for Downtown LA. The goal is to explore a more diversified urban design strategy to compliment LA Downtown’s transformation as a creative hub.
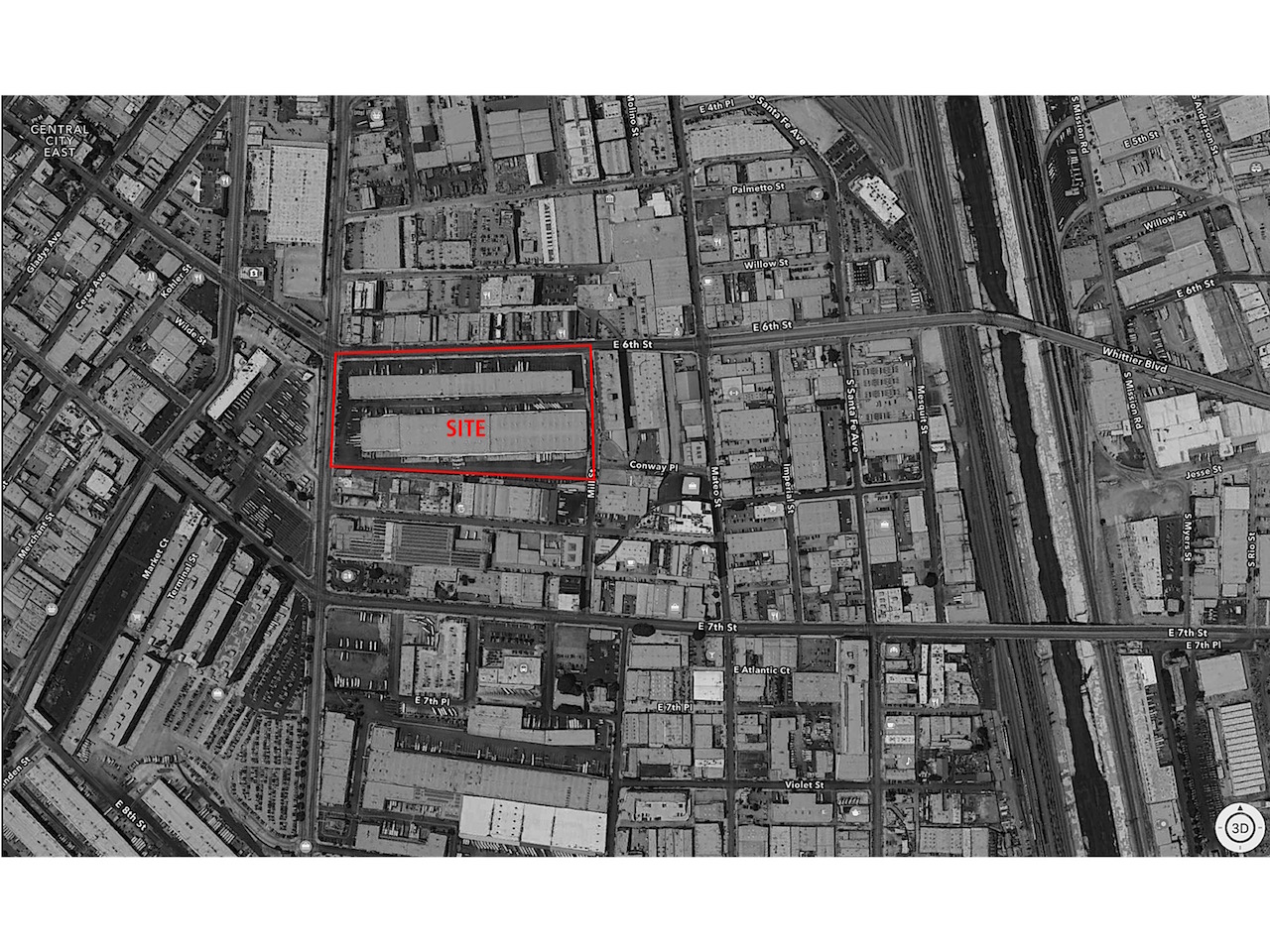
The 14-acre site is located at the intersection of Alameda and E. 6th Street, at the boarder of the Arts District.
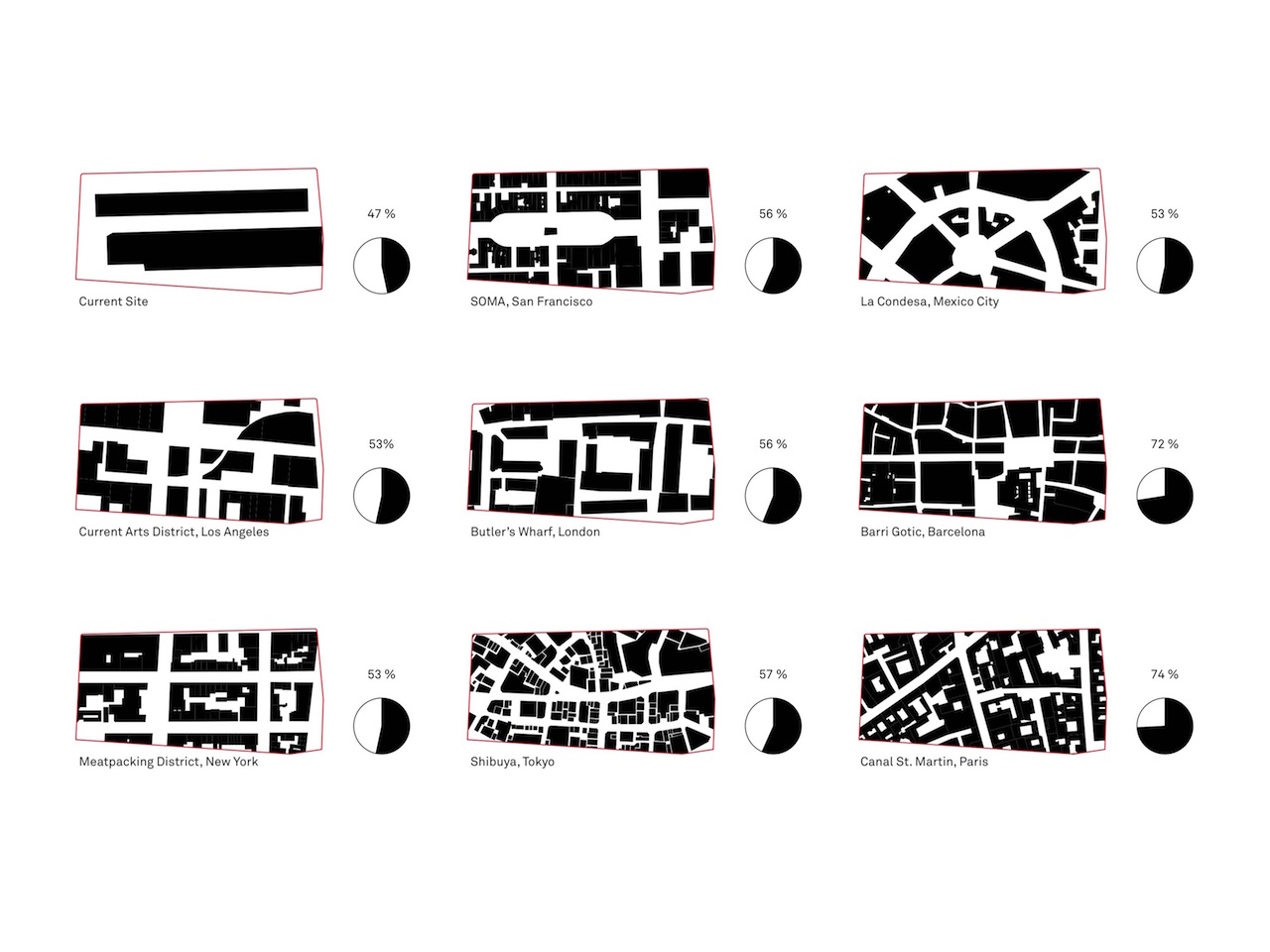
To understand the scale of the site, a series of comparative diagrams overlay the site with similar urban centers in other cities.
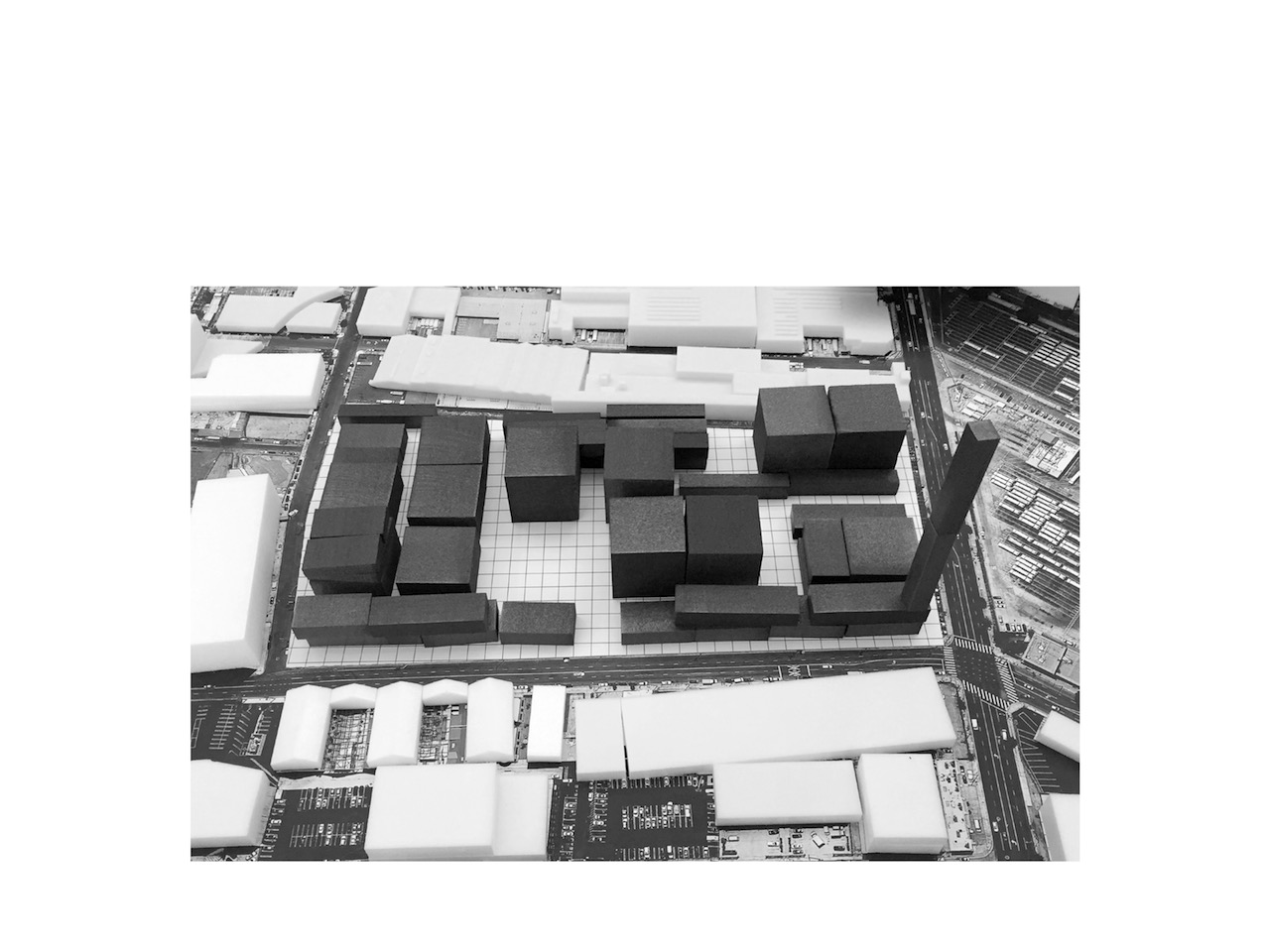
To visualize the impact of the required program from the client, a massing model is made representing 1.8 million SF on the site.
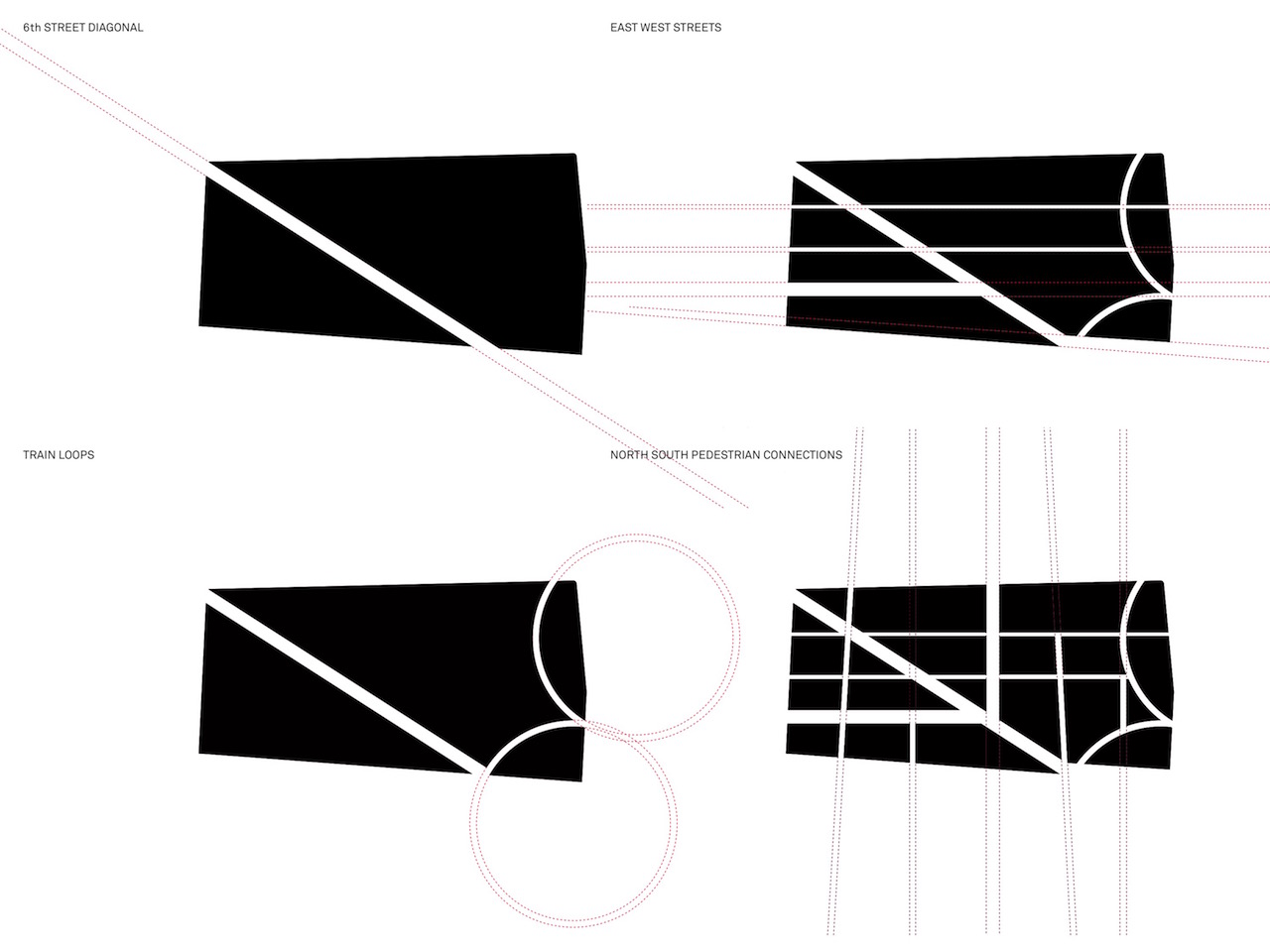
The site is envisioned as the extension of the surrounding streets from north to south, east to west, as well as diagonally from E. 6th Street to the west of Alameda. The resulting circulation network through the site reinforces its connectivity with the surrounding urban fabric.
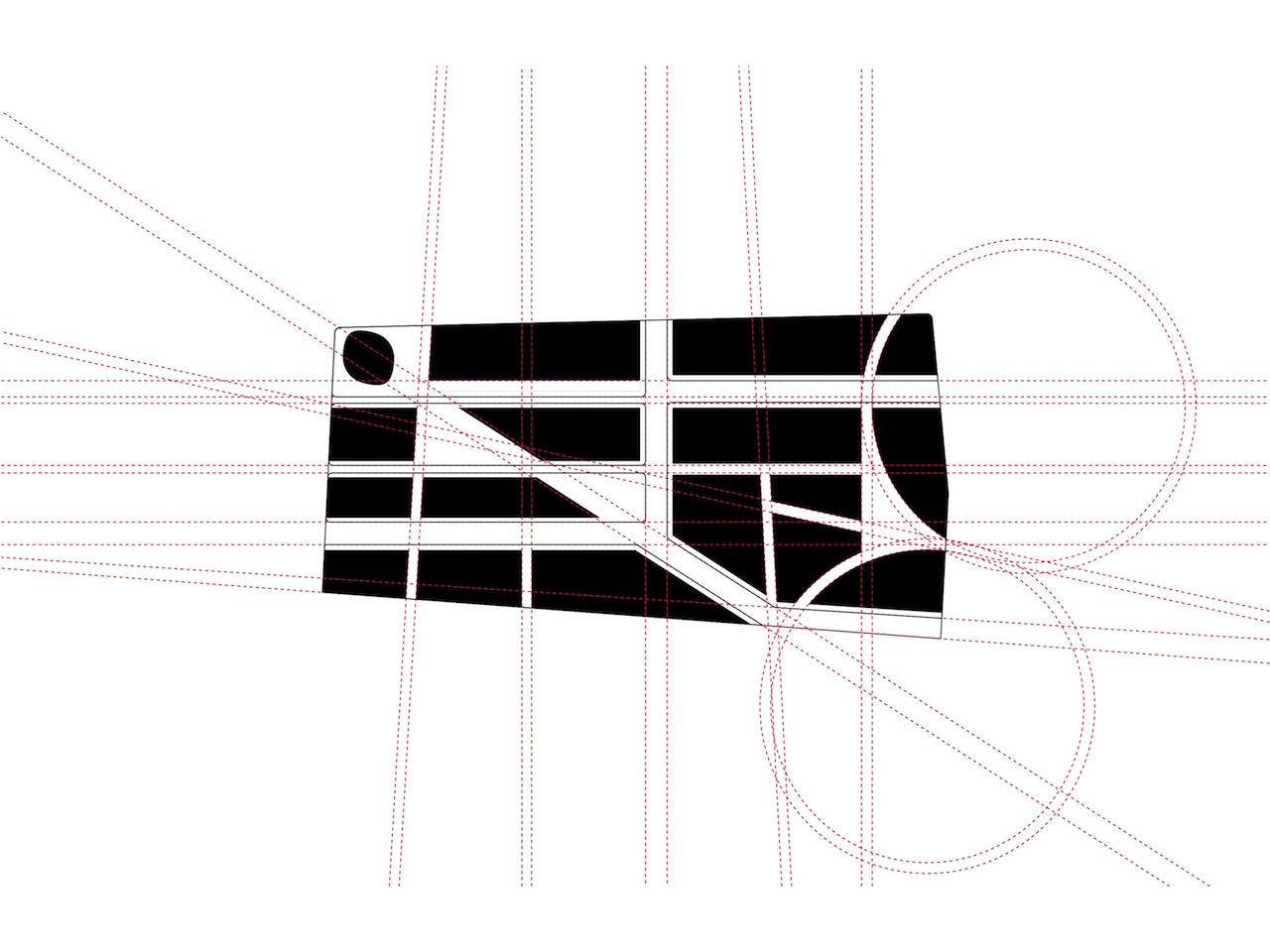
Consequently, the site is subdivided into 17 lots and 3 open spaces of different scales and geometries.
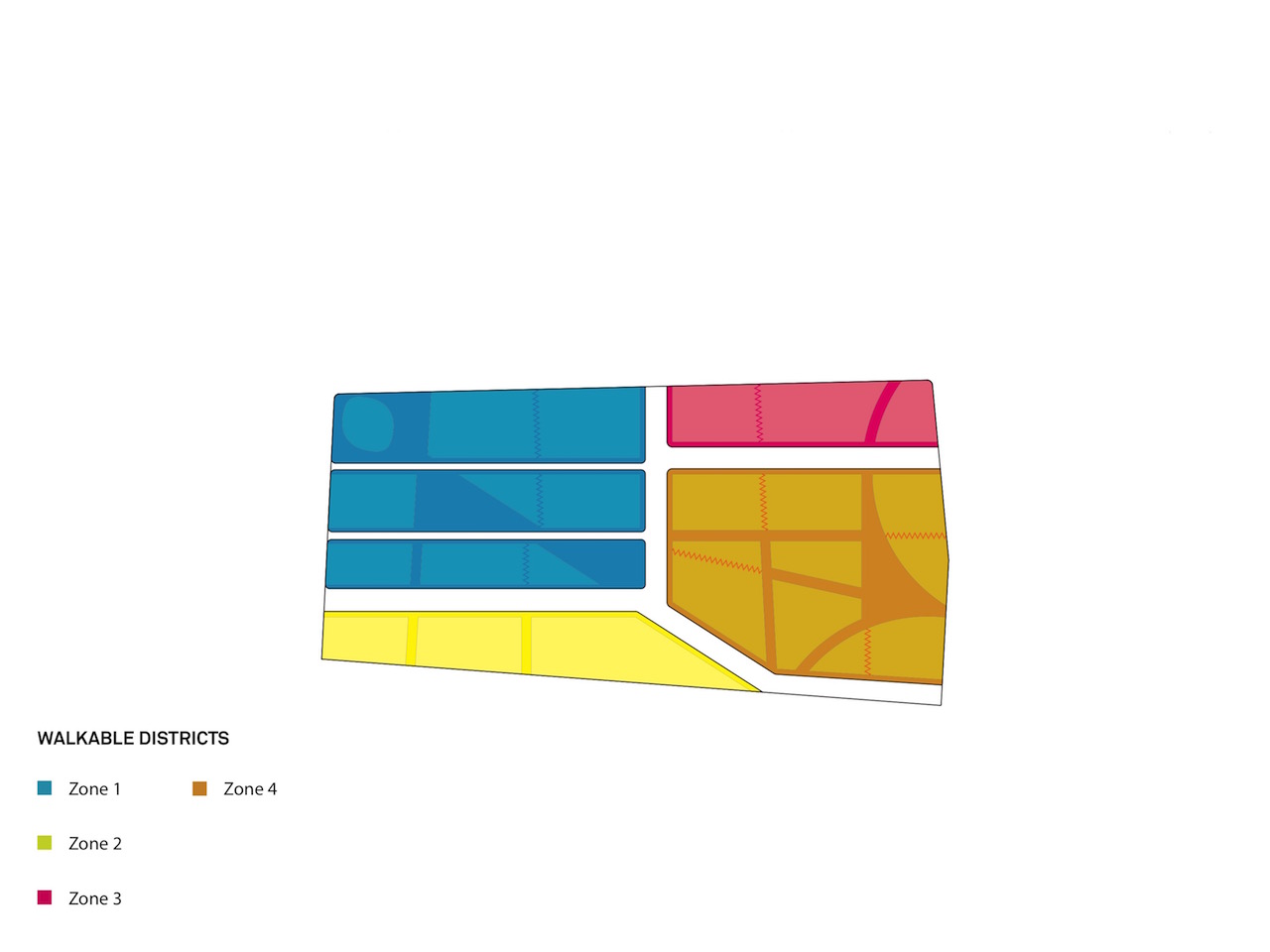
Based on the subdivision, the lots are further grouped into 4 Pedestrian Districts of distinct characters
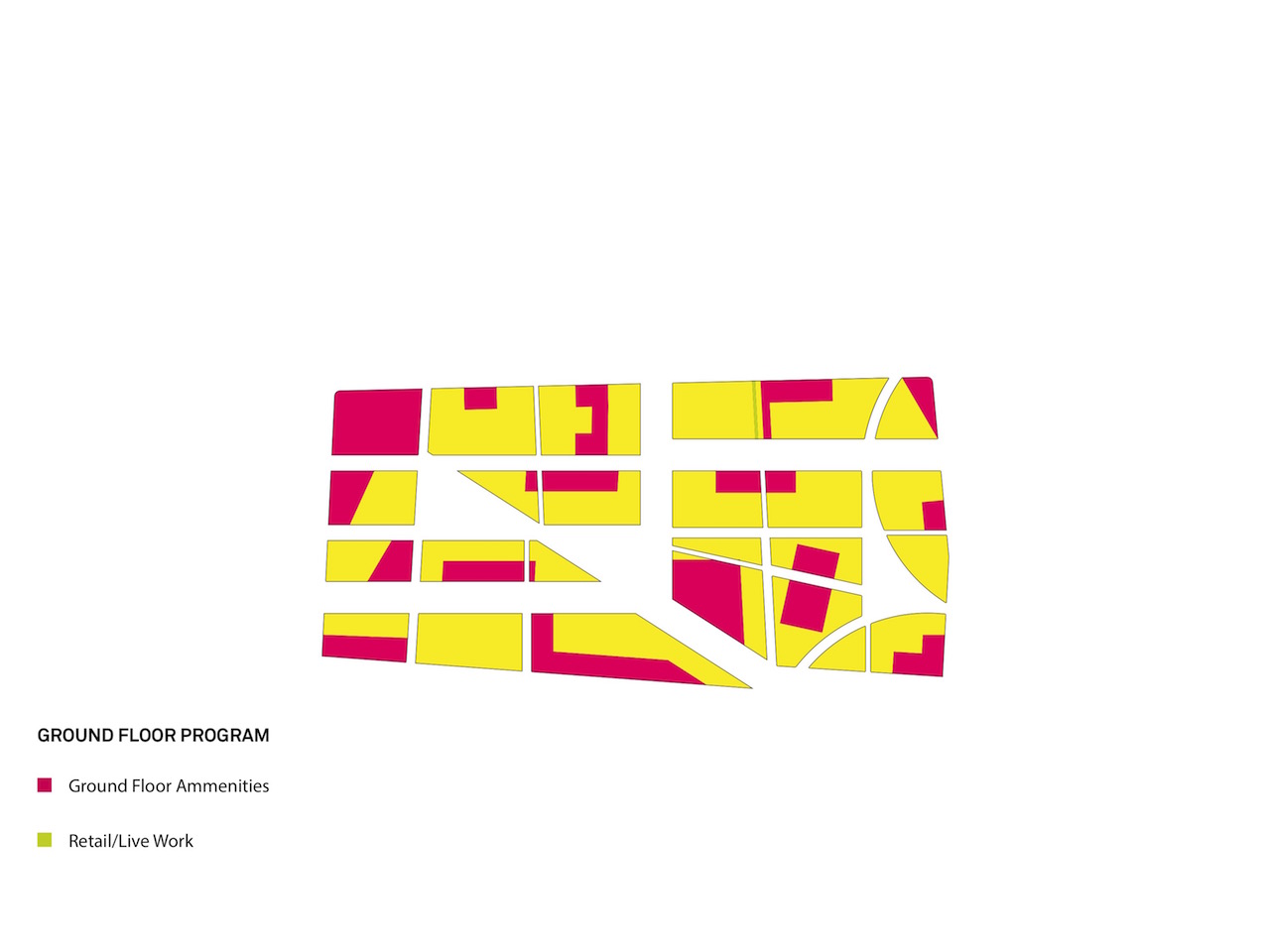
Amenities are distributed across the Pedestrian Districts to create a Podium of commercial activities to animate the Street Level.
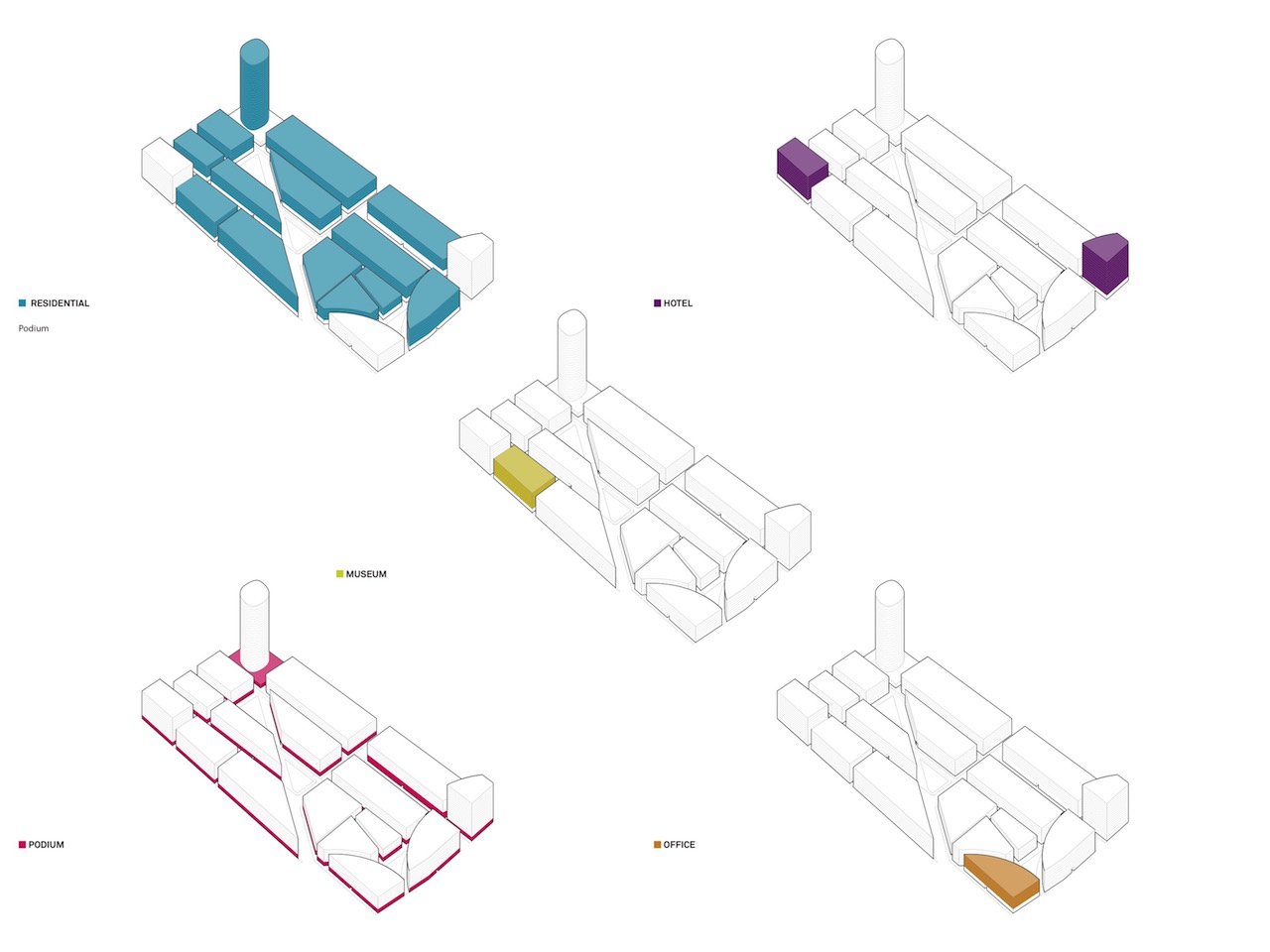
Above the Podium Level, the large mixed-use program, including Residential, Hotel, Cultural, and Offices, are distributed across the different Lots to create a vibrant community.
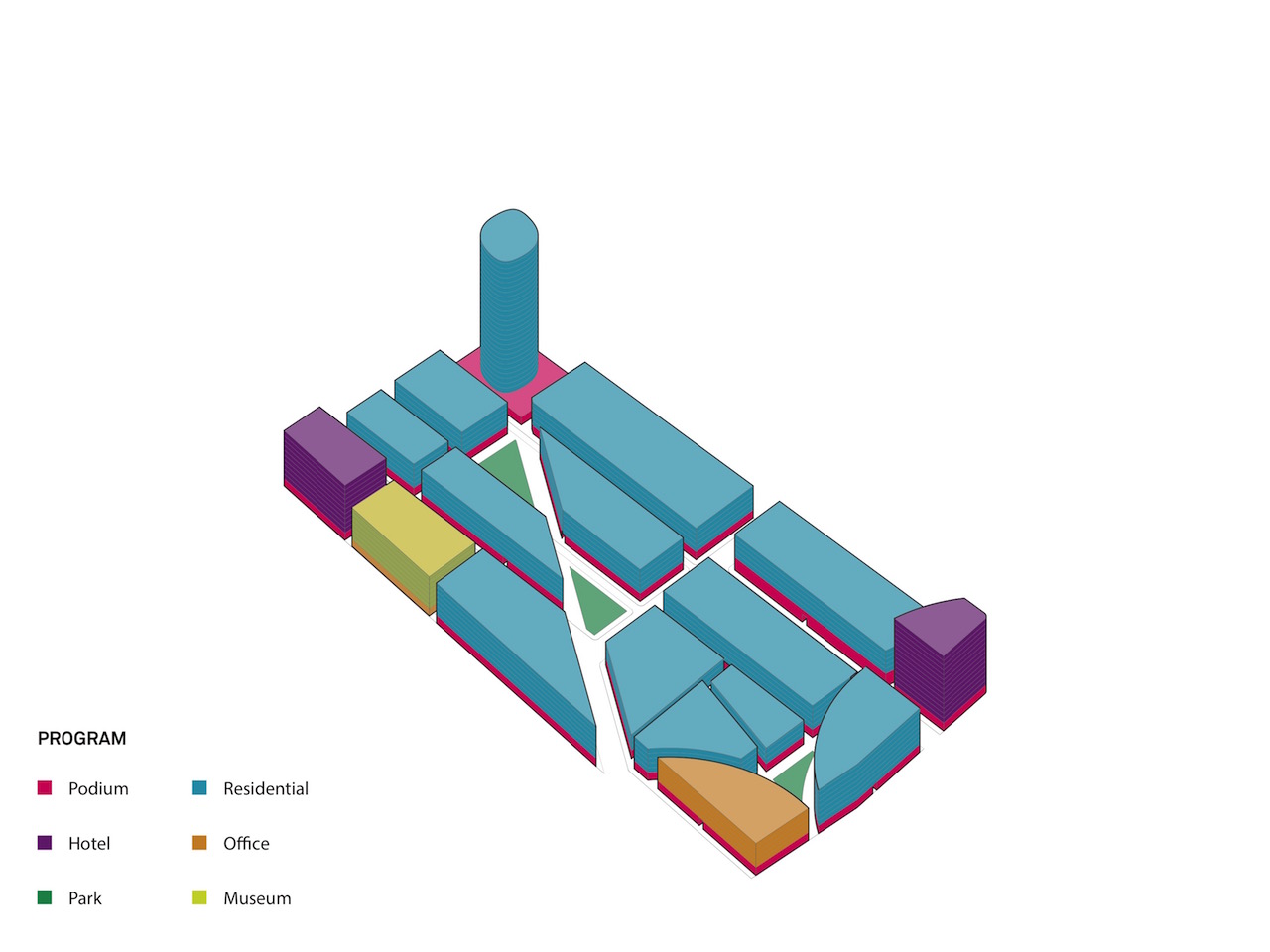
The massing of the development maintains a mid-rise density (of 75’ height average and Type III construction); but several Lots are zoned to have taller buildings (including a 30-story tower at the NW corner) in order to introduce variety to the development, and to better relate the development with the high-rises in Downtown.

The entire development will be constructed on top of two levels of underground parking for a total of 3,500 cars.
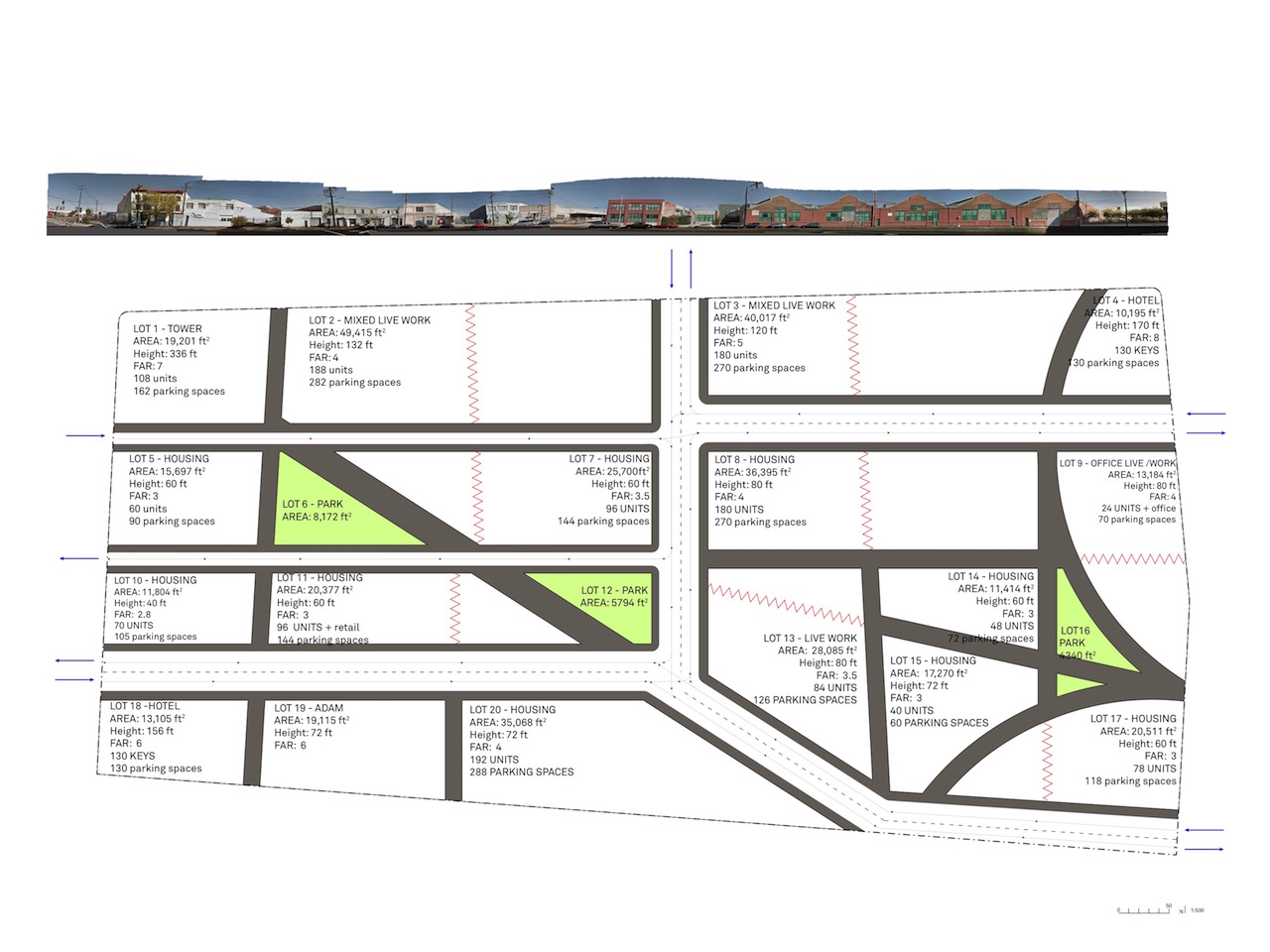
Each lot is then assigned to a different member of the design team to be further developed as architectural proposals.
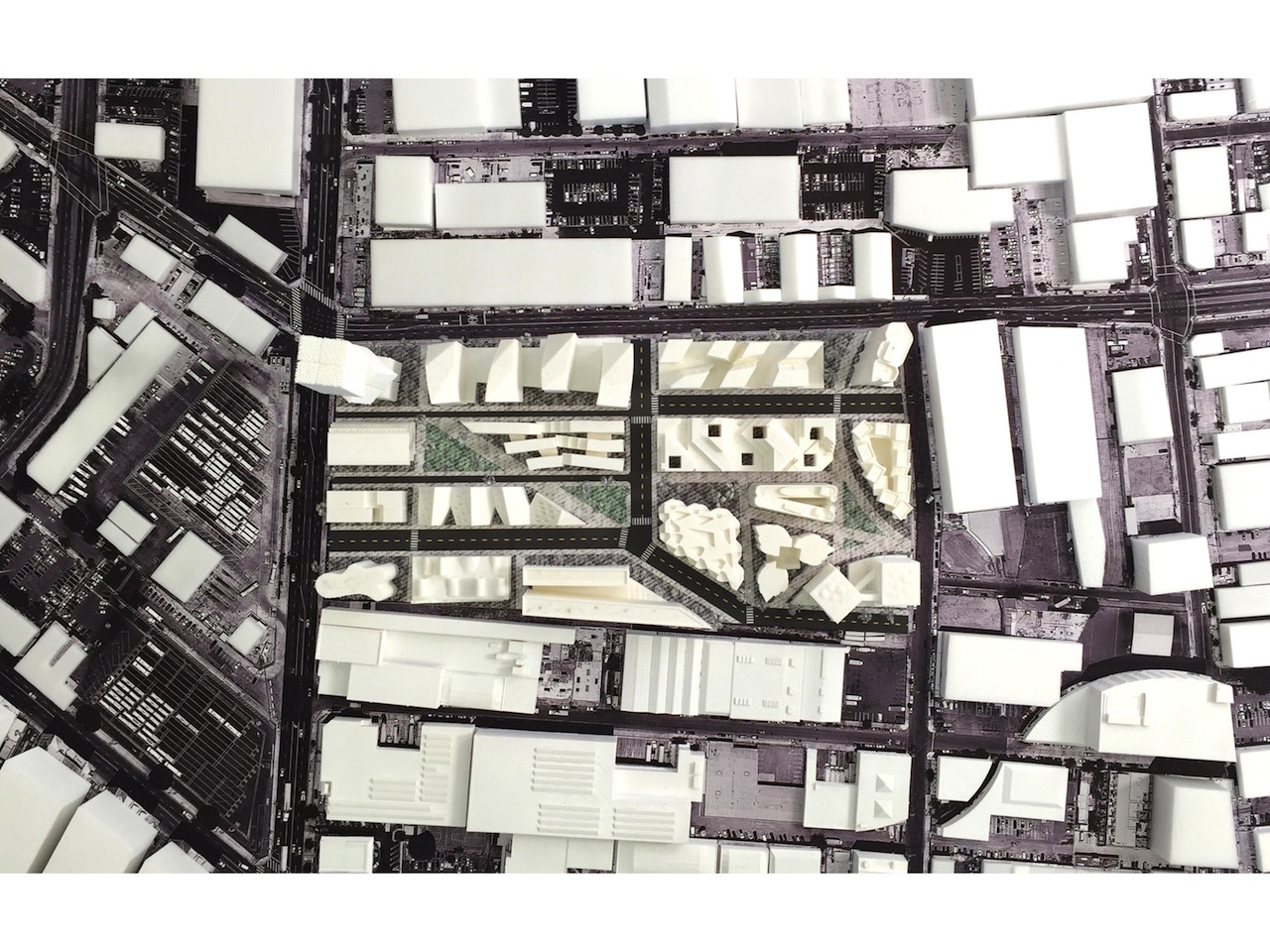
The resulting Master Plan is a “tapestry” of architectural expressions. The diversity achieved by this urban strategy contributes to the richness of the neighborhood, and reflects LA’s inclusive value as a city for the 21st Century.
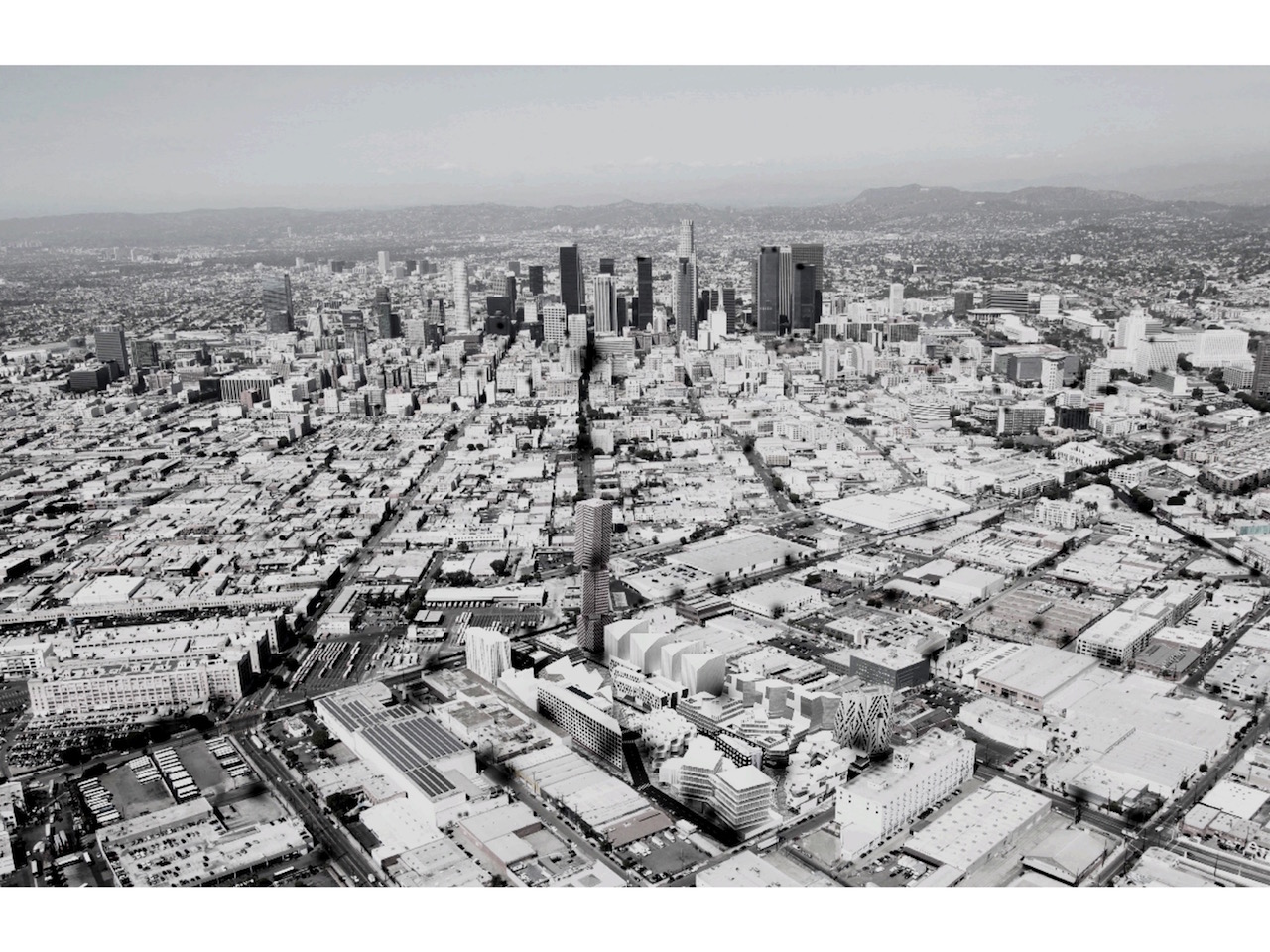
The Master Plan achieves its unique identity not by imposing a forceful monumentality, but by seamlessly integrating the development with the texture of the existing city through human-scale architecture to create a memorable, and vibrant urban experience.
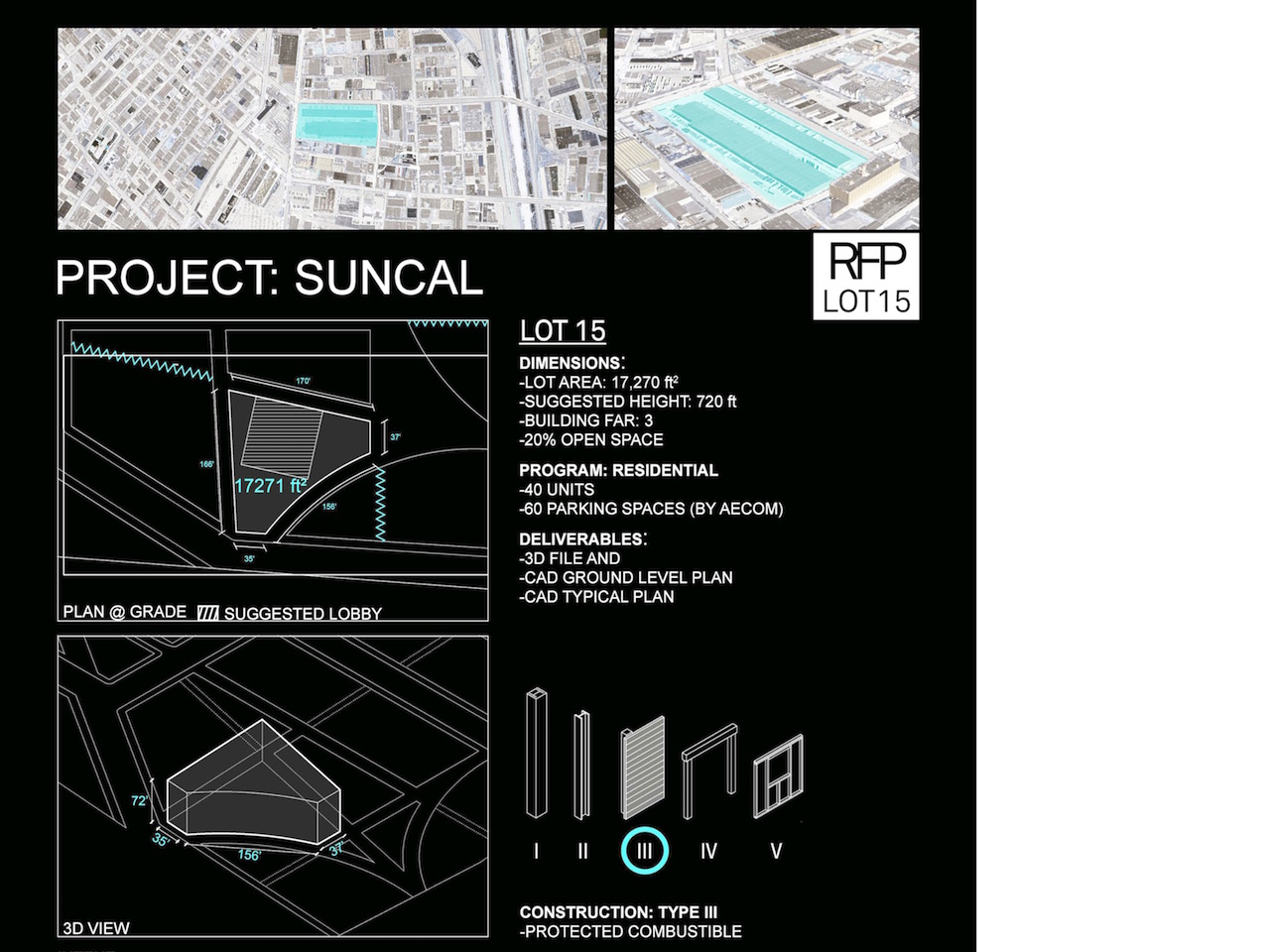
Based on this Master Plan, EC3 is assigned to Lot 15 - a 17,250 SF triangular site with a Mixed-Use Program of 50,000 SF. Concept Design for Lot 15 will be continued in Part II of the Design Journal.