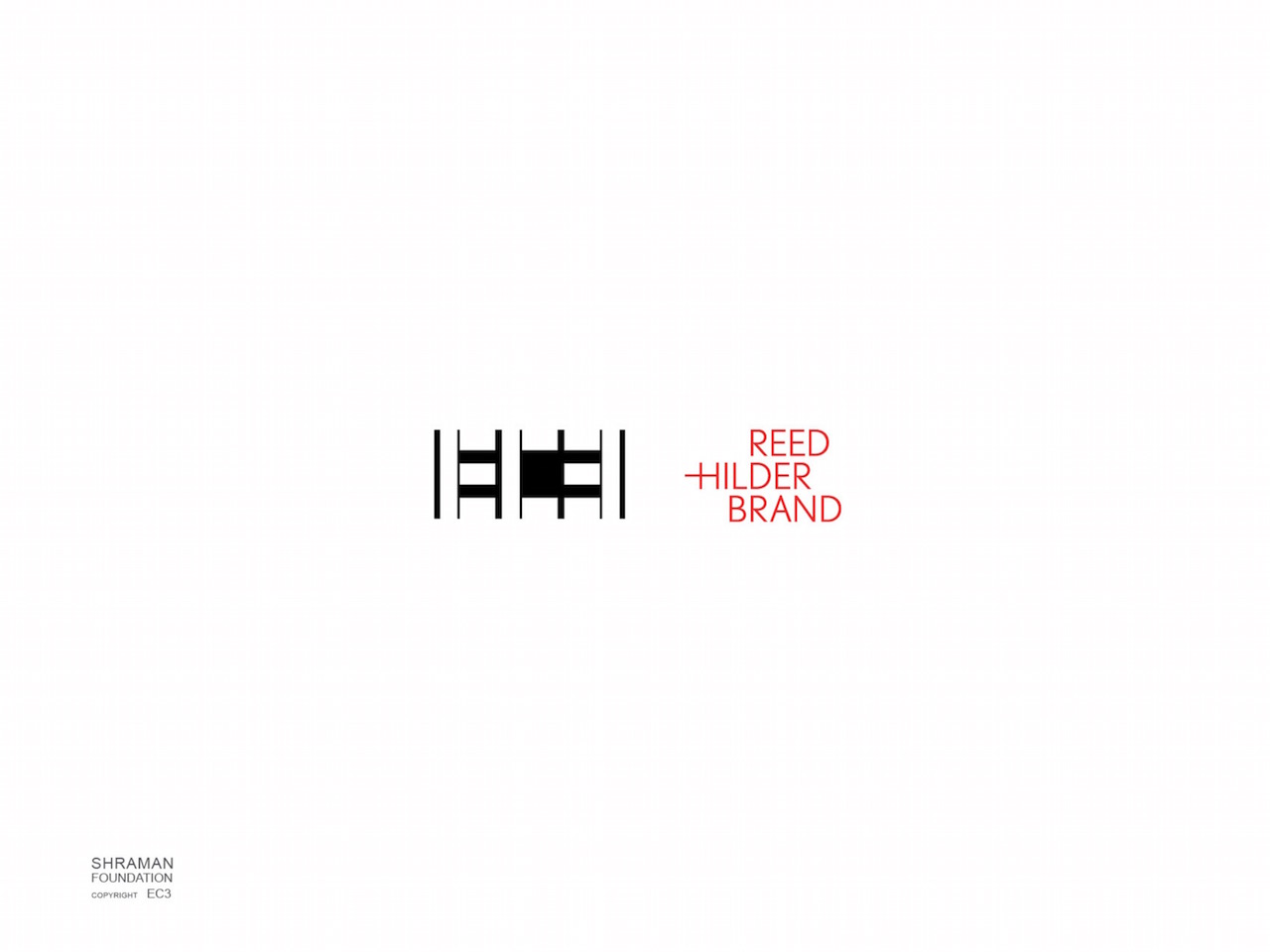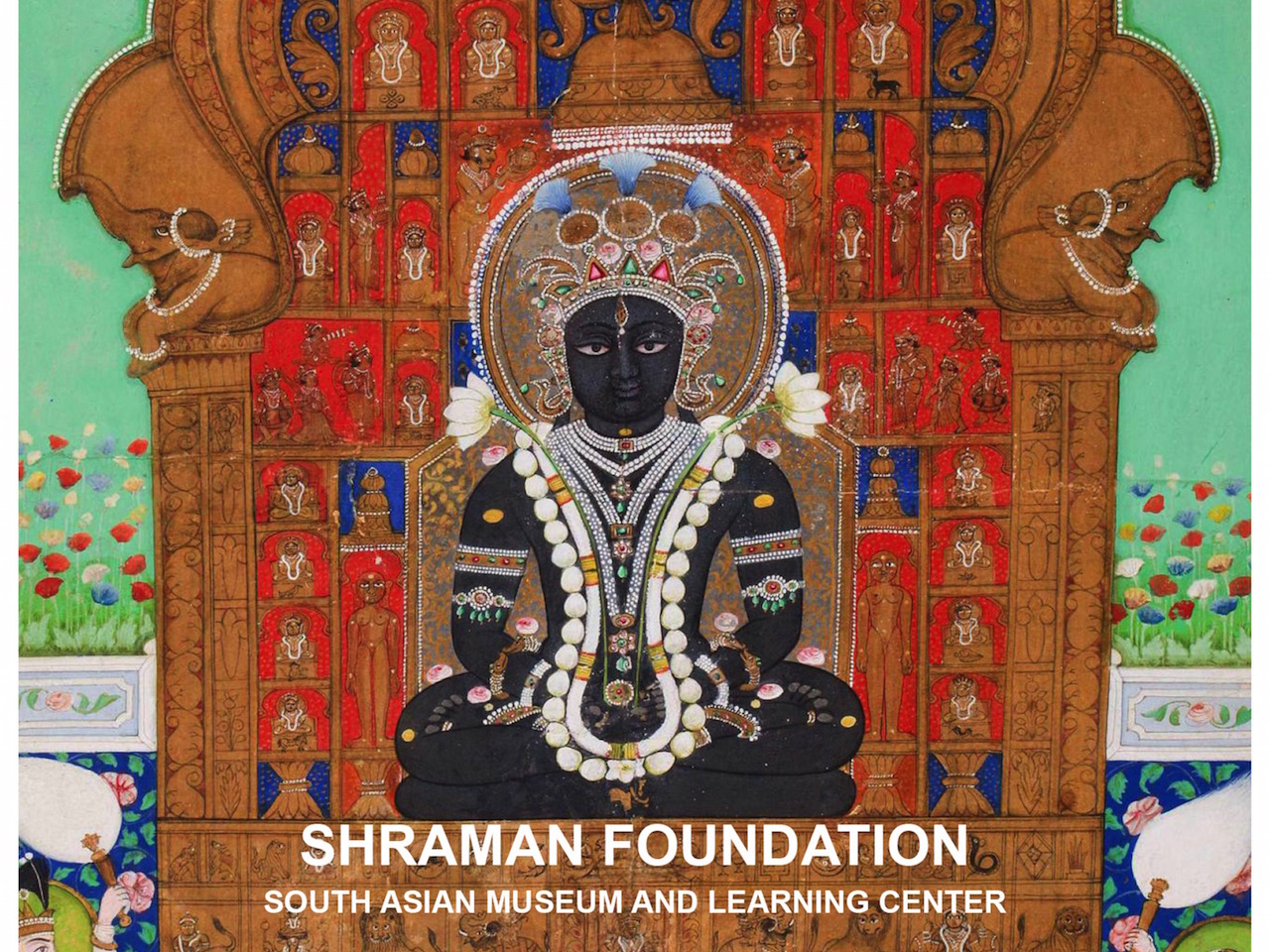
In 2014, I was approached by the Dallas based philanthropist Dr. Vinay Jain to participate in an invited competition to design the Shraman Foundation of South Asian Art. Our two-month design process is documented by two entires in the Design Journal - with Part I focusing on the site organizational strategies, and Part II on the development of the foundation / museum.
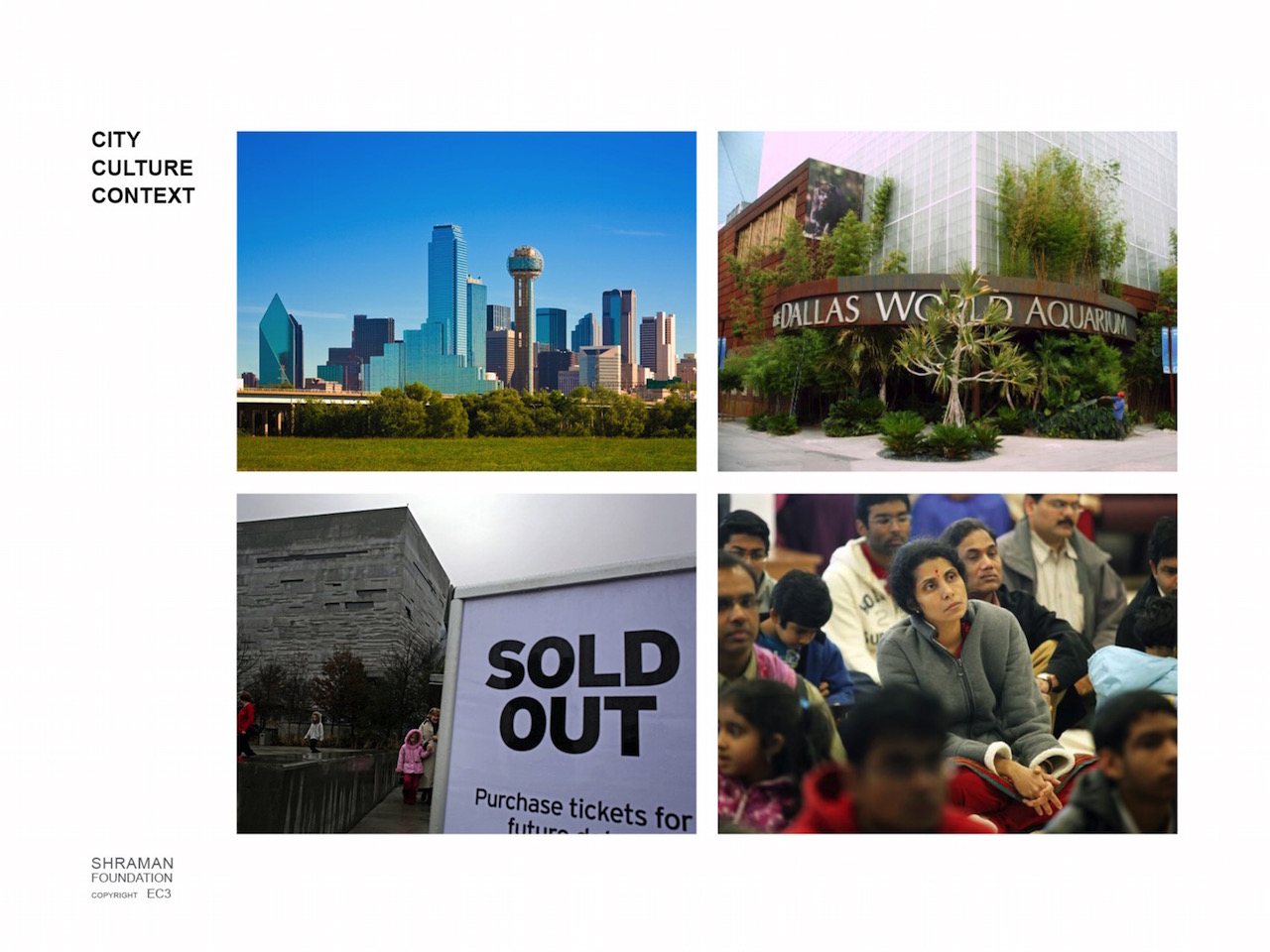
During my first trip to Dallas to present my qualifications and to visit the site, I learnt that Dr. Jain had followed the design process of the Guggenheim Museum in Bilbao. He understood my role as "design partner" of the project, and expected me to do the same for his project.
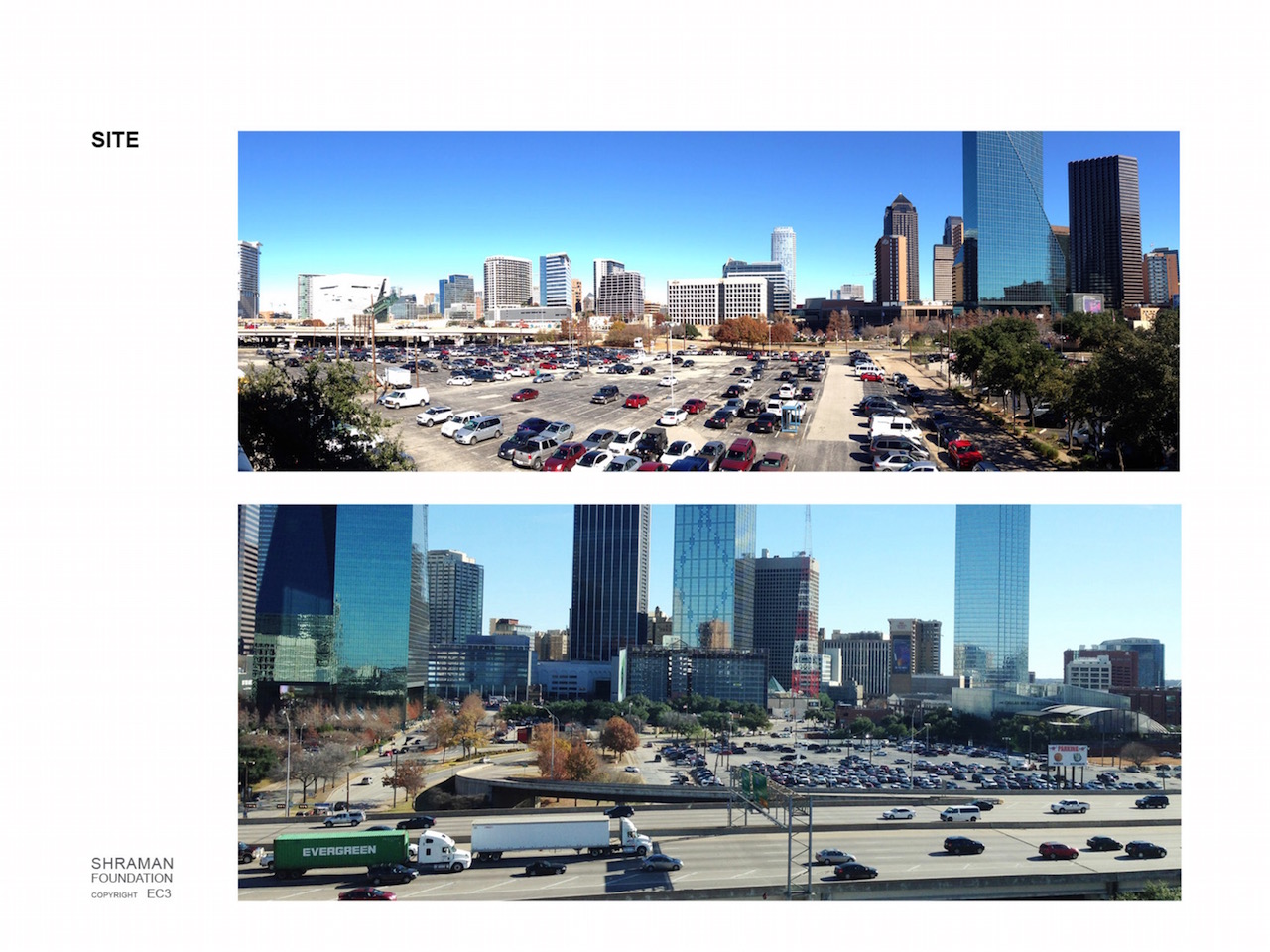
The prominent site (on three contiguous lots with a combined area of 236,000 SF) is located in the Downtown area adjacent to the Woodall Rodgers Freeway. It is within walking distance from the Arts District and across the freeway from the recently completed Perot Natural Museum of Nature and Science designed by the Los Angeles based architect Morphosis.
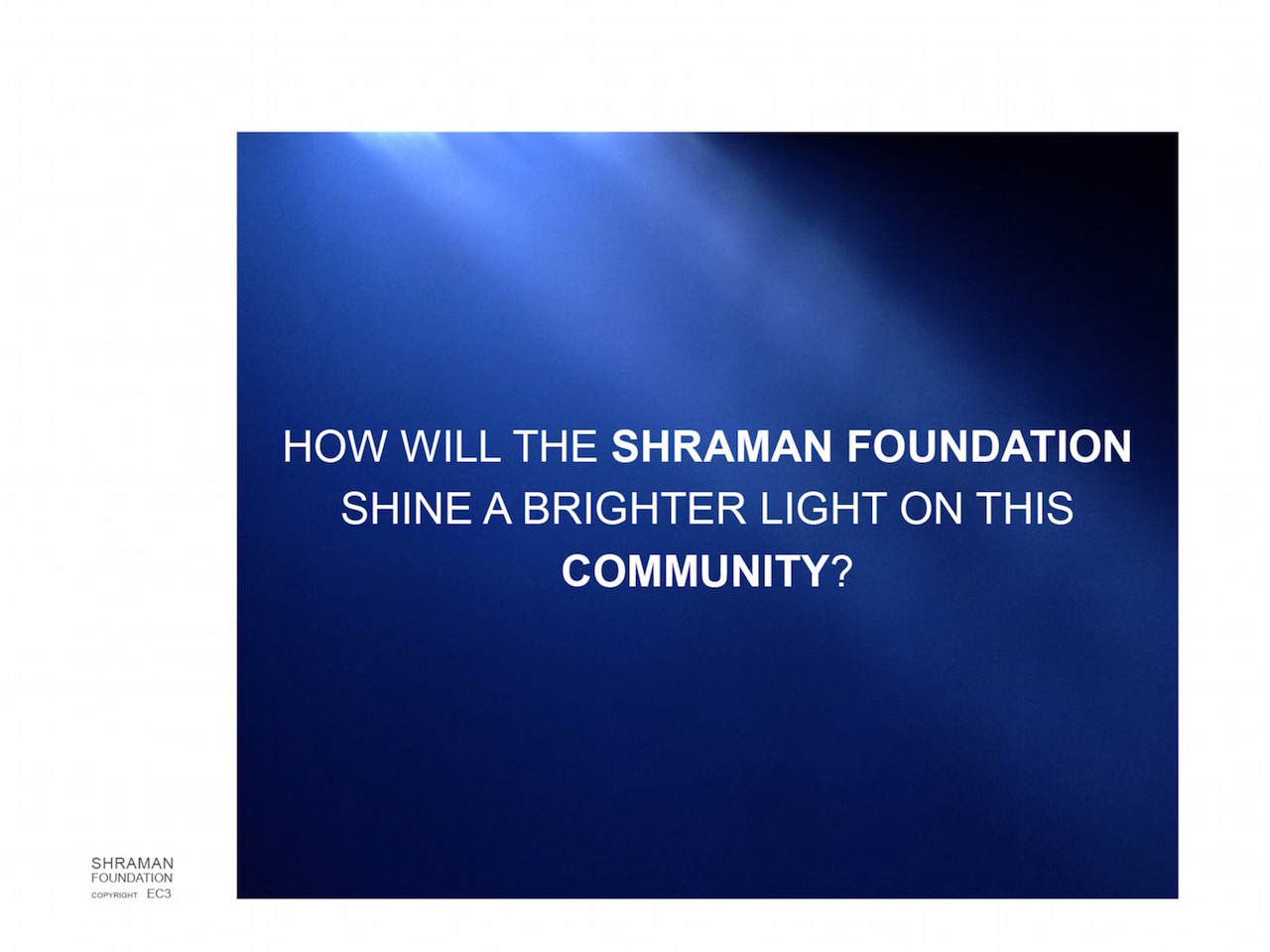
In recent years, as a result of its thriving hi-tech and pharmaceutical industries, Dallas and its surrounding regions have attracted a large community of South Asian immigrates. The Shraman Foundation's mission is to provide cultural offerings such as exhibitions, art and language classes, as well as social gatherings and civic engagements to this new community and beyond.
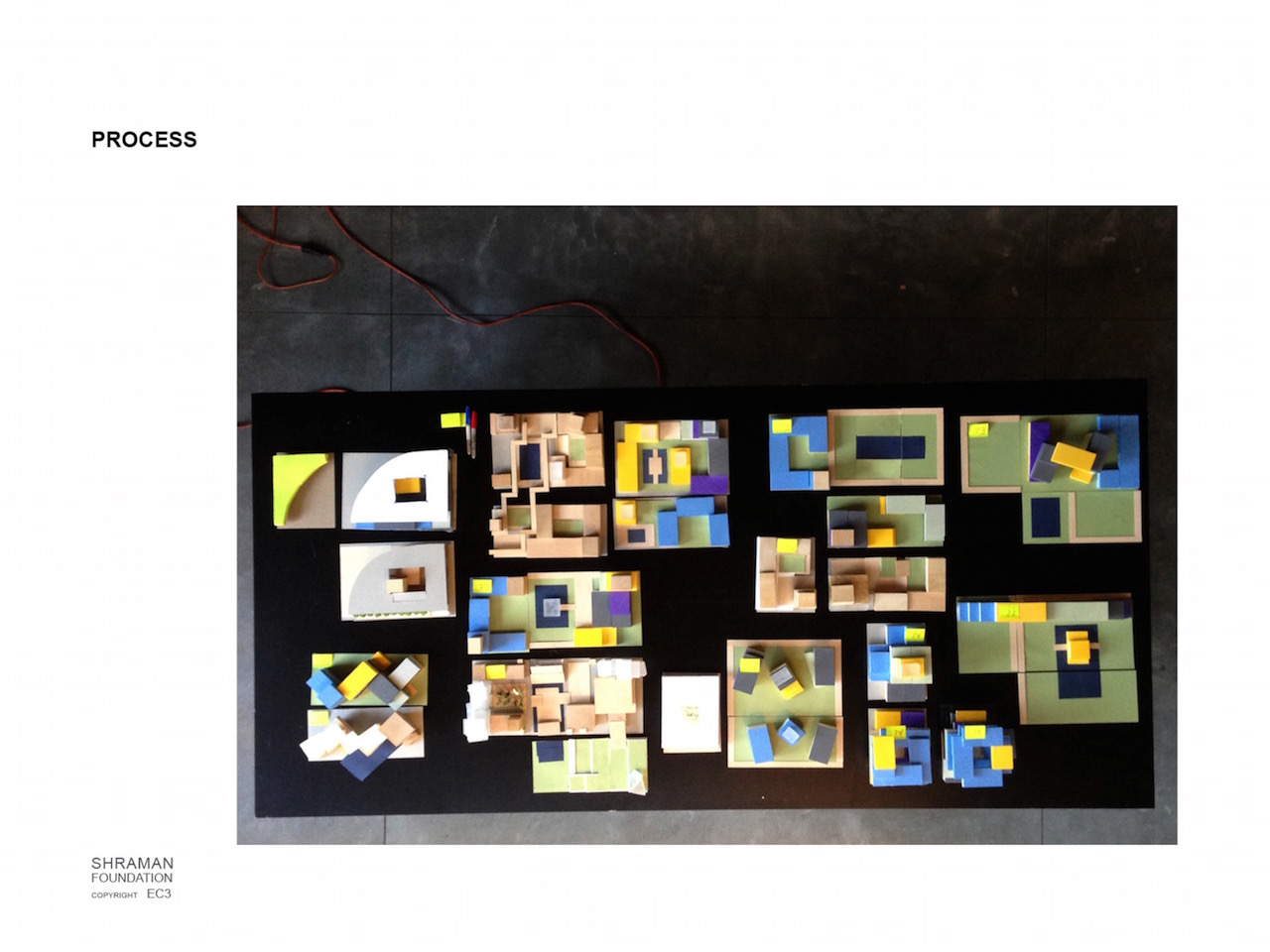
Collaborating with the Cambridge, MA-based landscape architectural firm of Reed-Hilderbrand, EC3 conceived a presentation that aims to identify the opportunities and challenges for the site and the project.
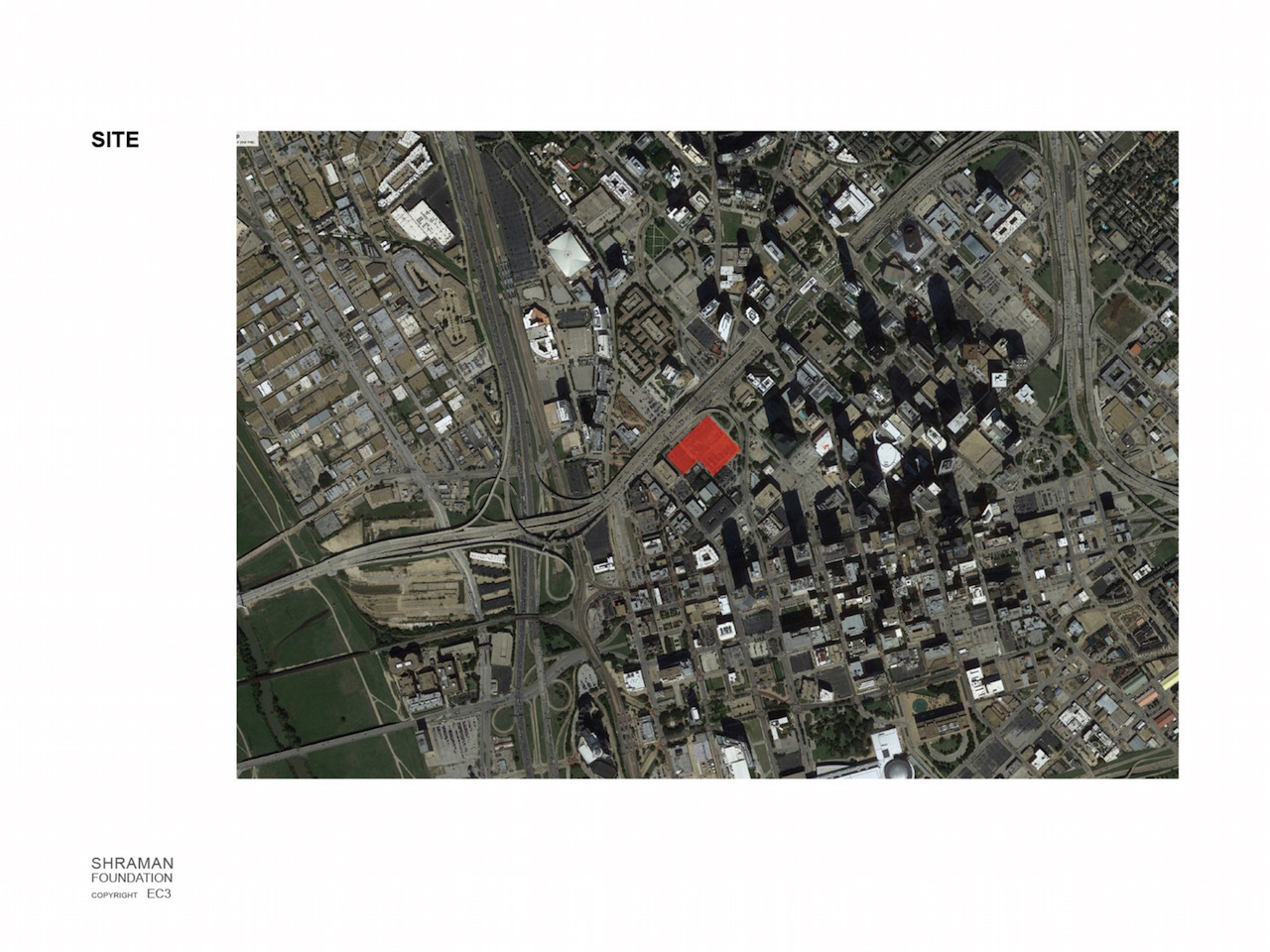
We decided to focus our presentation to highlight the design process; and have identified four main objectives in our proposal:
1. Embark upon a creative journey rather than a fixed, finished design solution
2. Establish a framework from which a menu of opportunities and design strategies emerge
3. Outline a roadmap for how to effectively define, calibrate, and realize the Shraman Foundation’s goals
4. Ensure sustainability of the Foundation in terms of programming / offering and operation
We began our design process with a series of site analysis diagrams ...

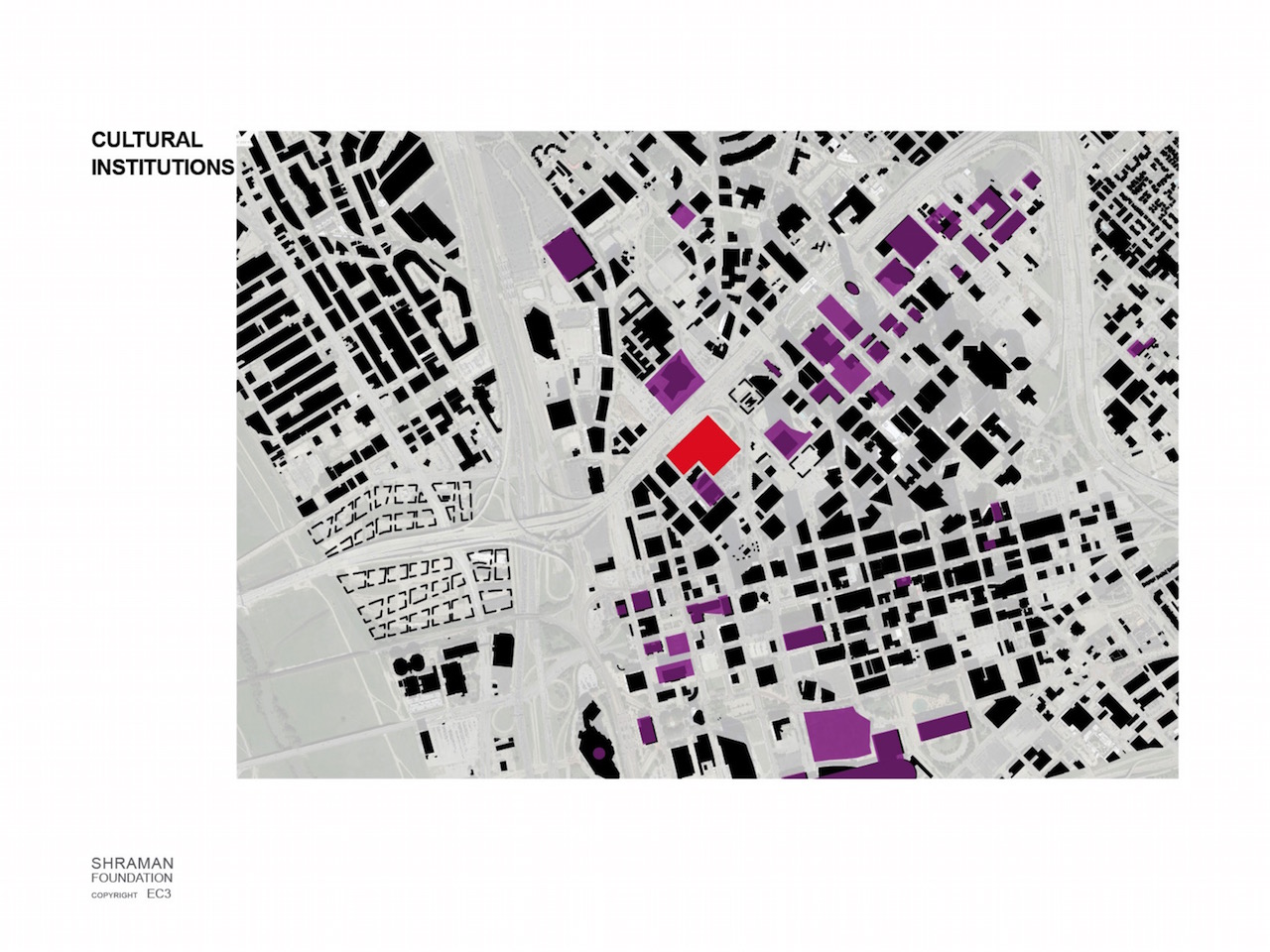
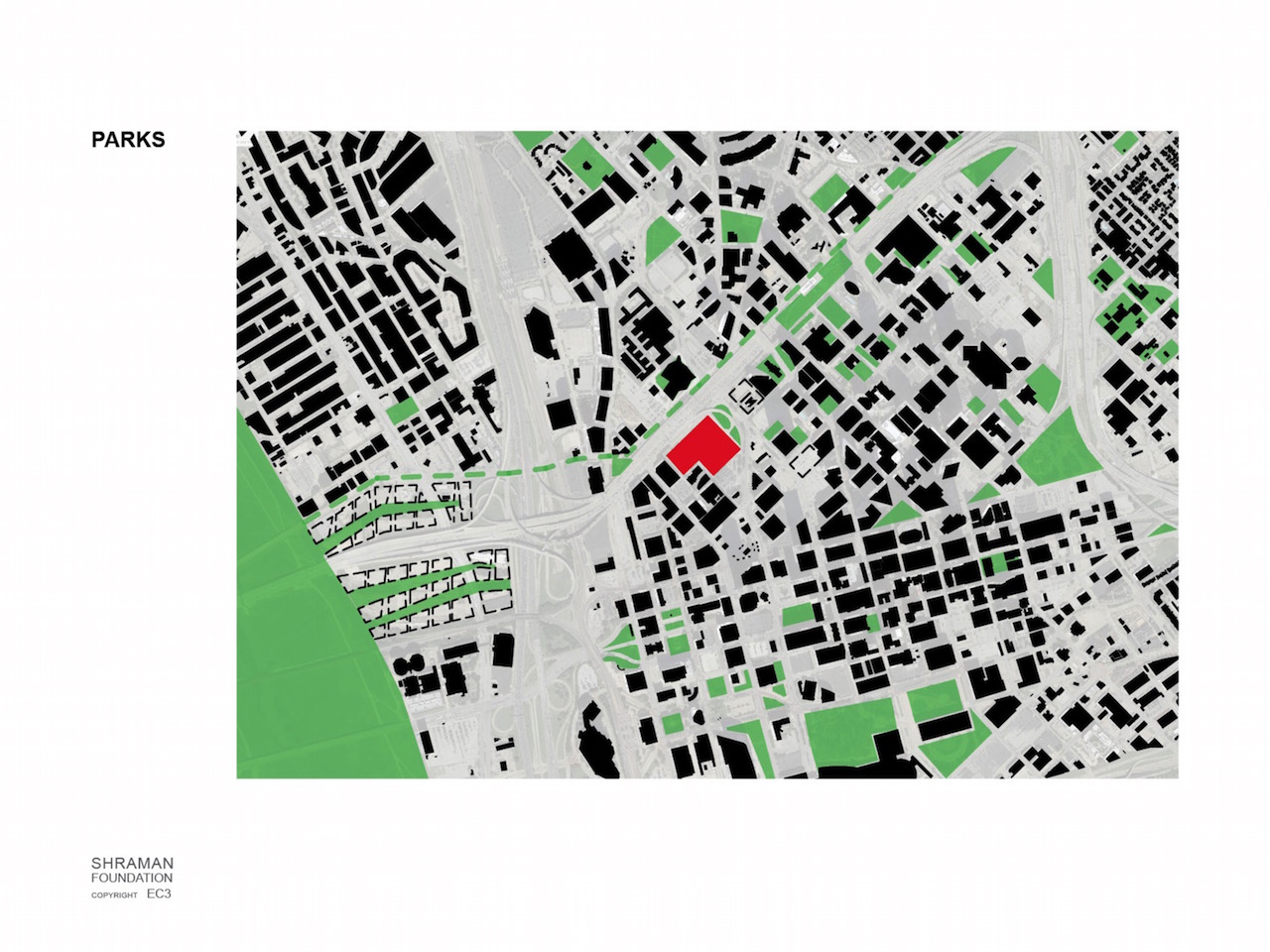
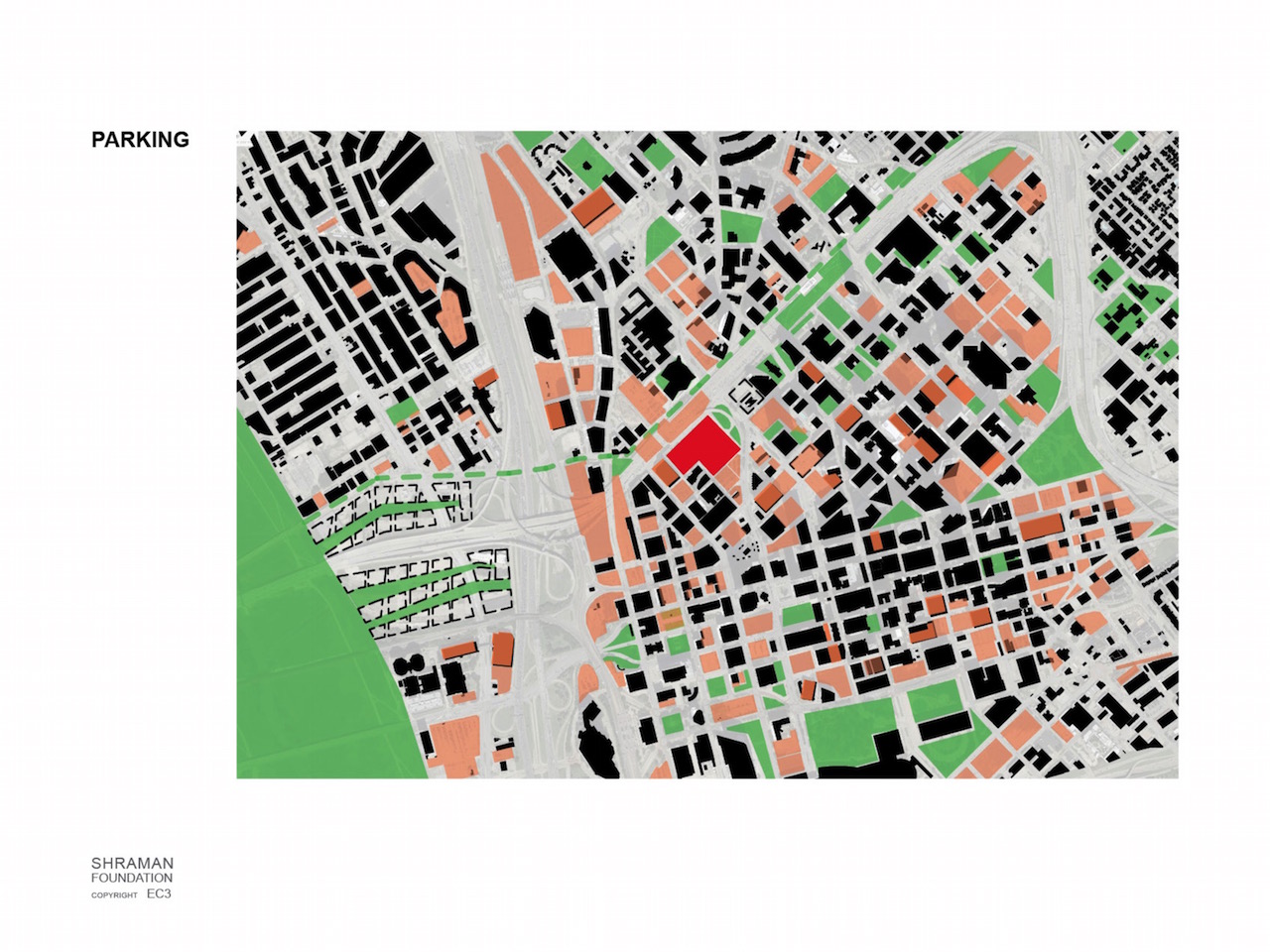
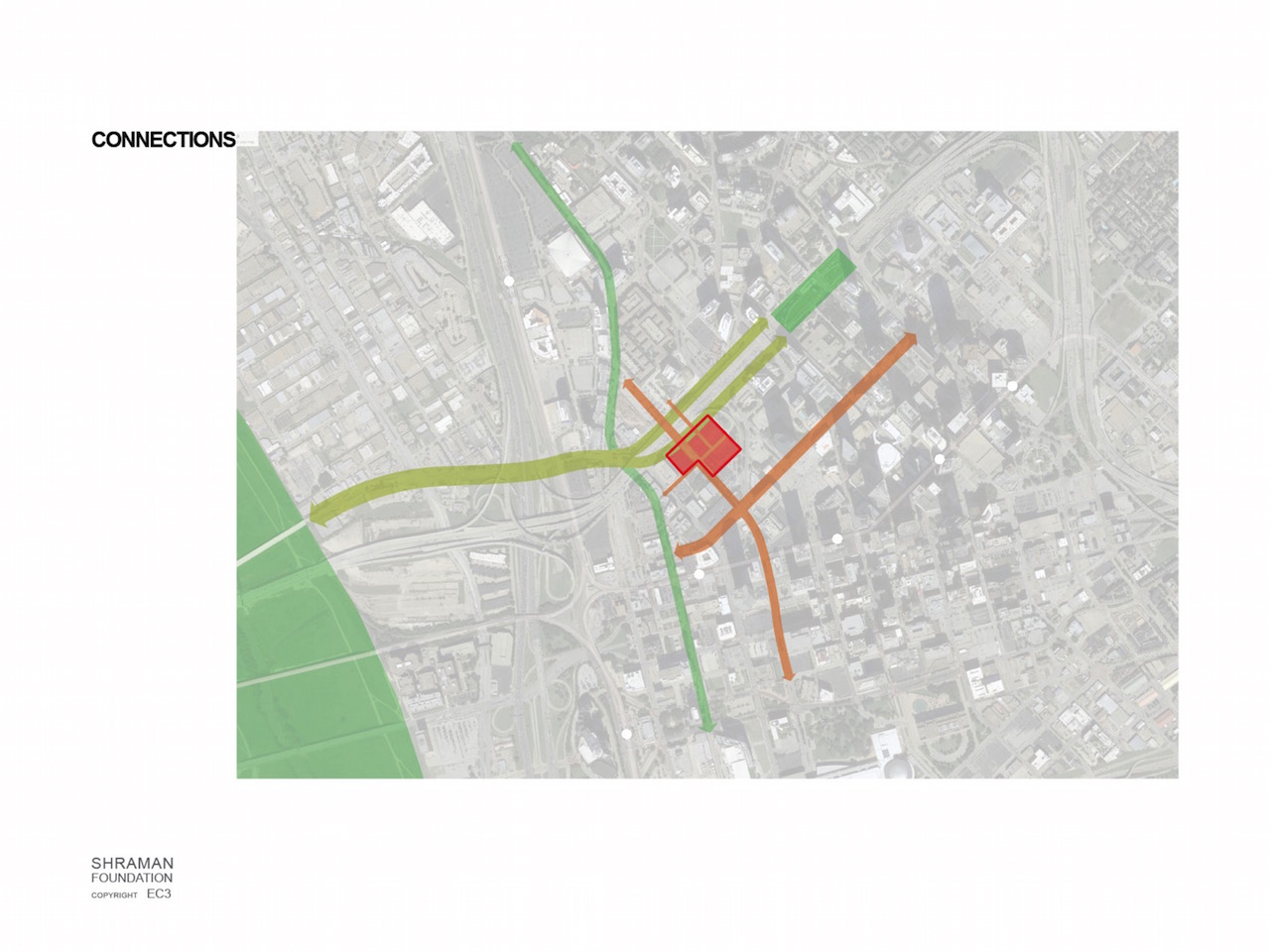
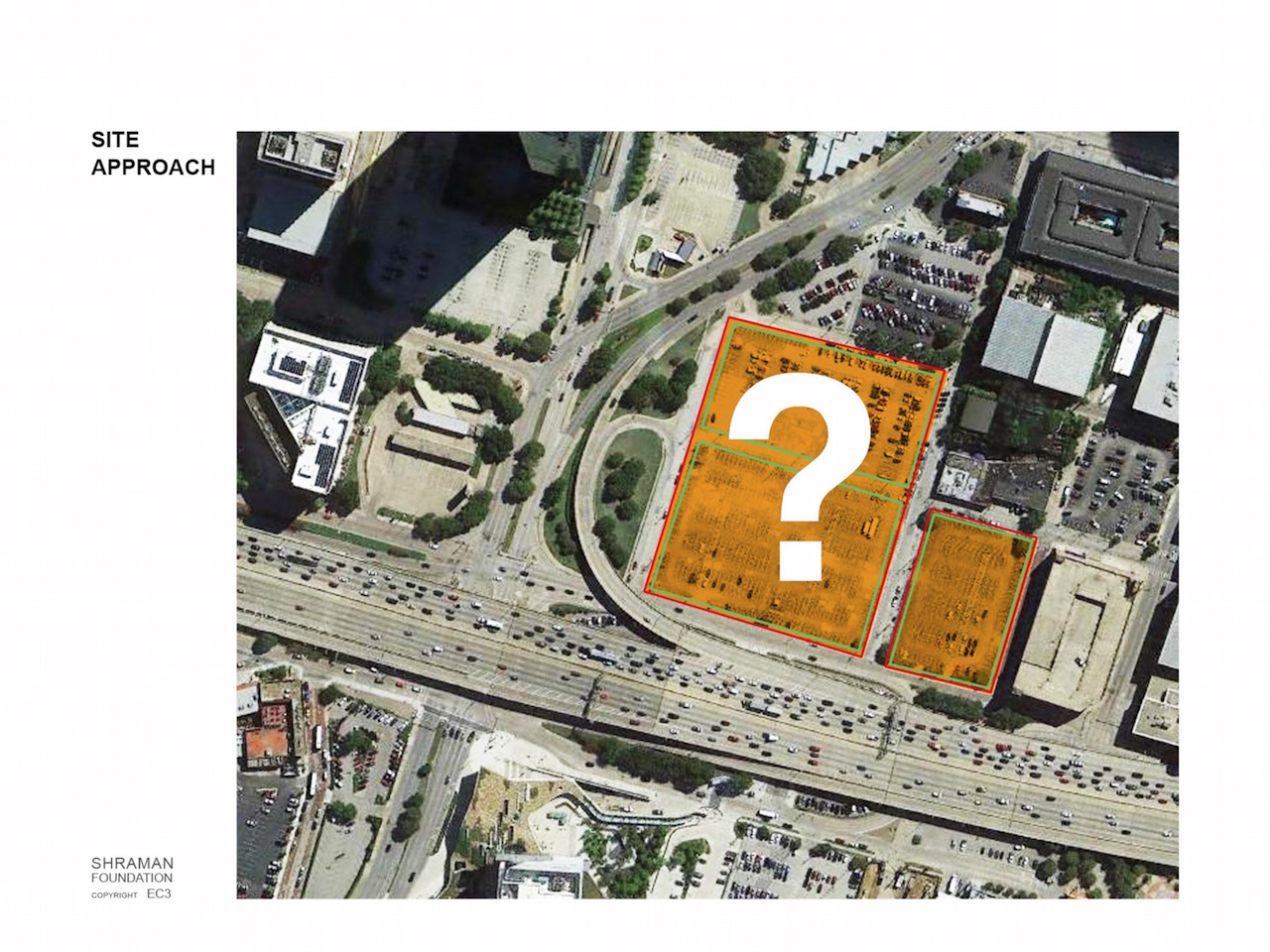
Based in the site analysis, we established five main design goals:
1. Establish visibility from Woodall Rogers Freeway
2. Provide quality / programmable open / green space to the area
3. Reinforce pedestrian connection (through the Site) from Perot Museum to the Dallas Aquarium
4. Create a sense of openness and invitation for the downtown community
5. Allow flexibility for future growth

We also worked with the Shraman team to define the architectural program, based on a gross construction area of 150,000 SF - with 85,000 SF of exhibition and event spaces, as well as 65,000 SF of think tank and offices.

Using physical model, we studied how the building program could be organized on the site ...
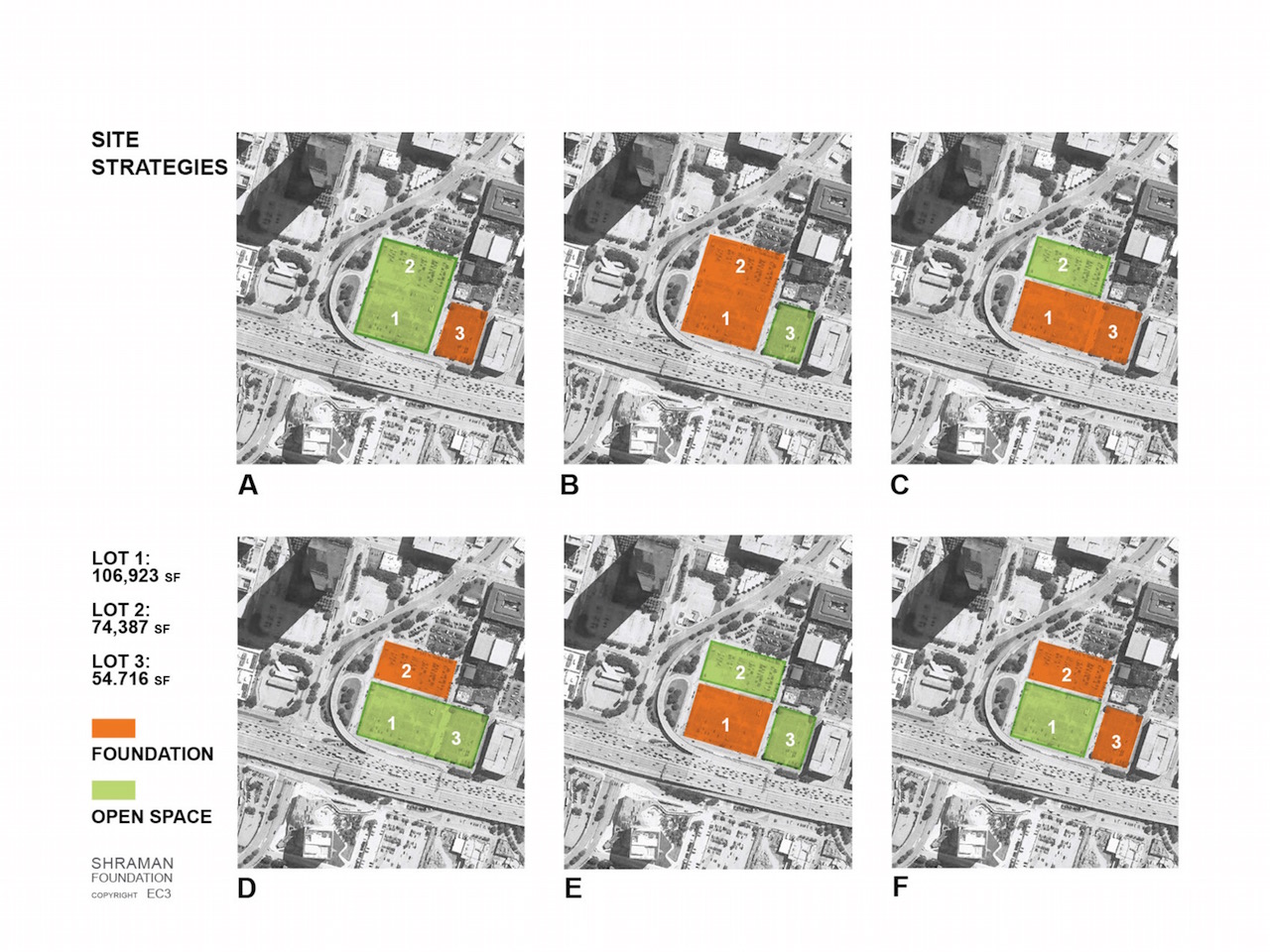
We established six potential scenarios of how to distribute the foundation's program and the open space between the three lots of the site.
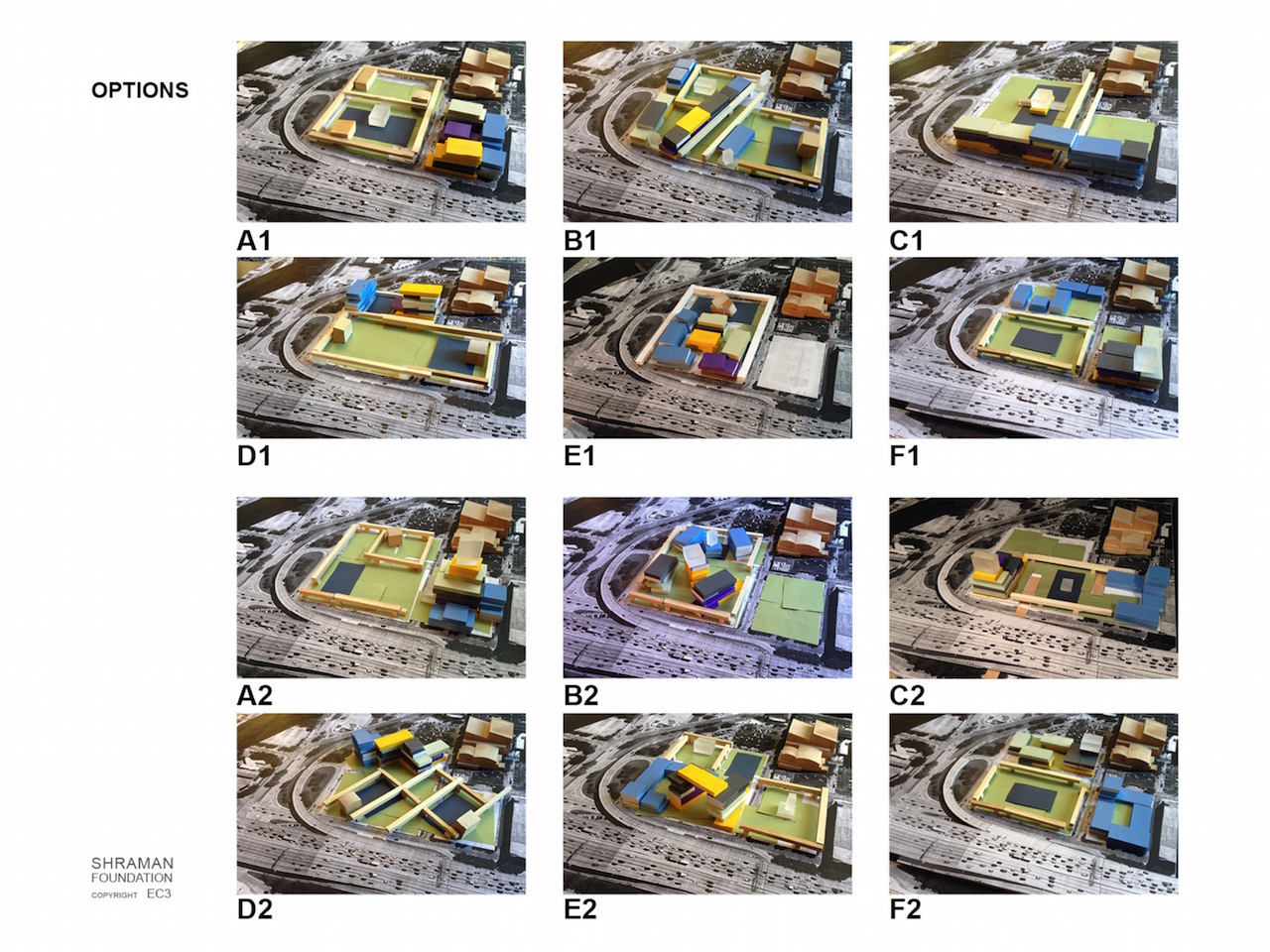
Based on these scenarios, we began to develop massing strategies to help the client visualize how their project might materialize on the site. These strategies are further refined into six preliminary schemes (A2 - F2), represented by massing models in the sequence below ...
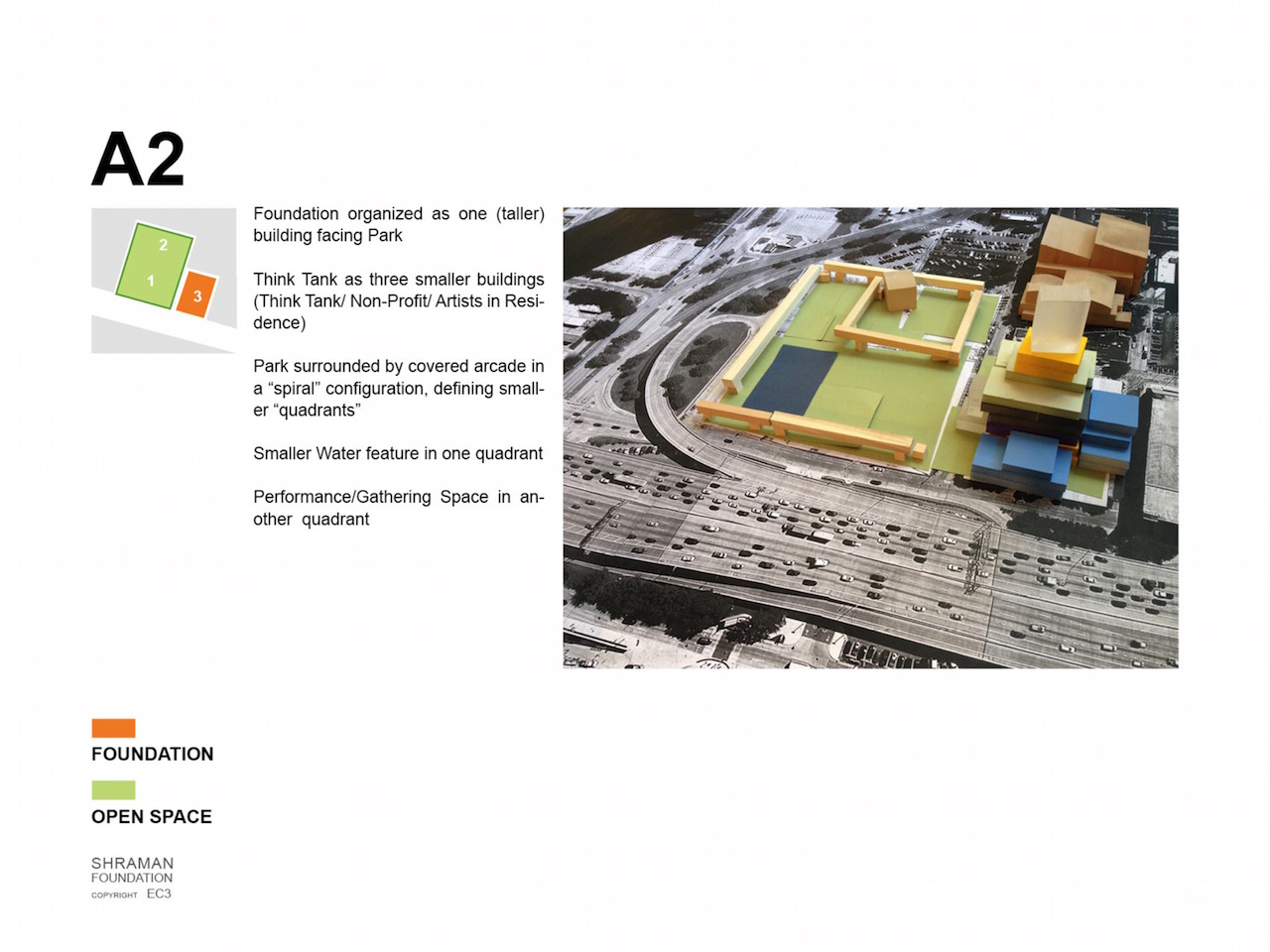
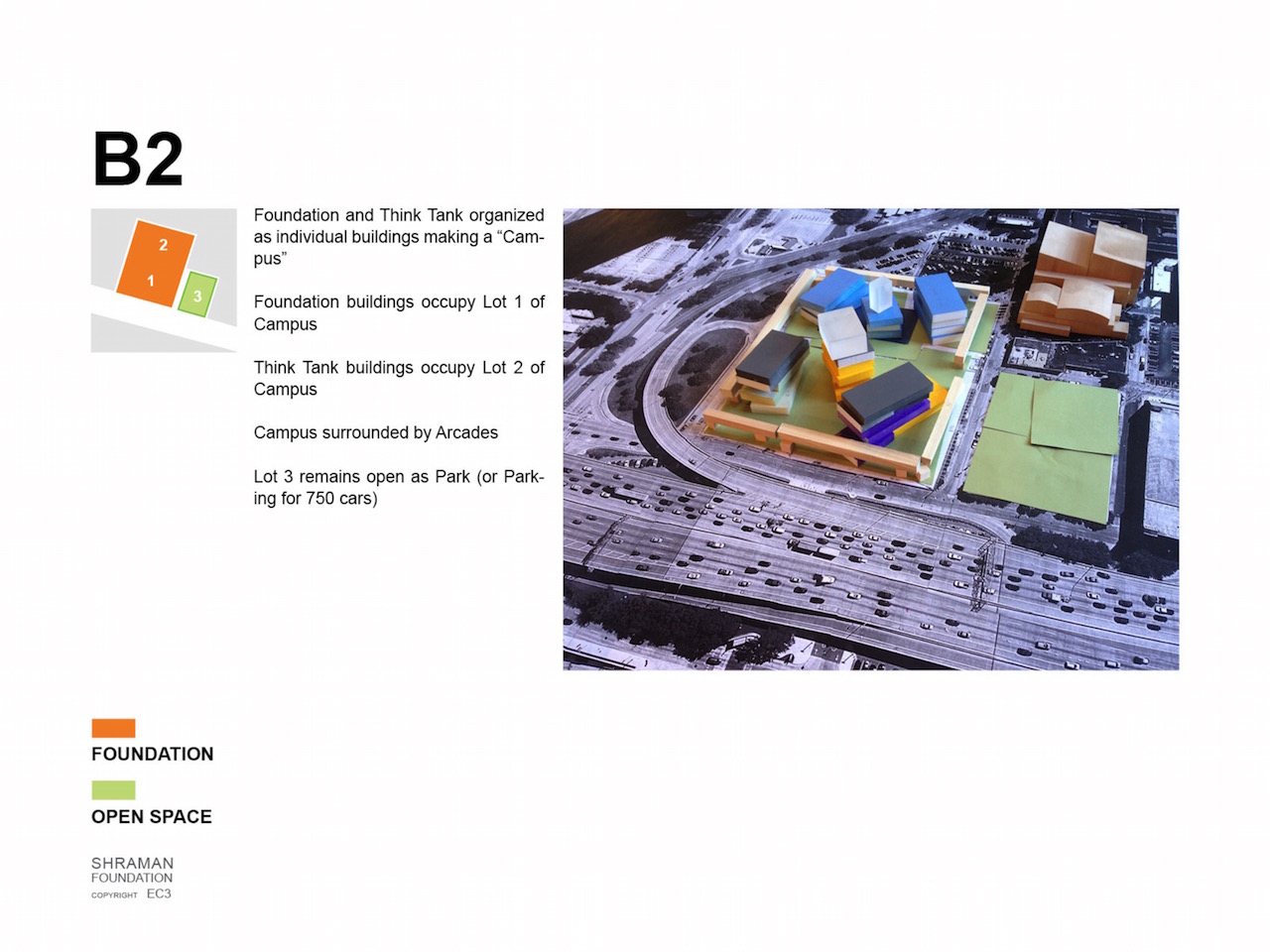
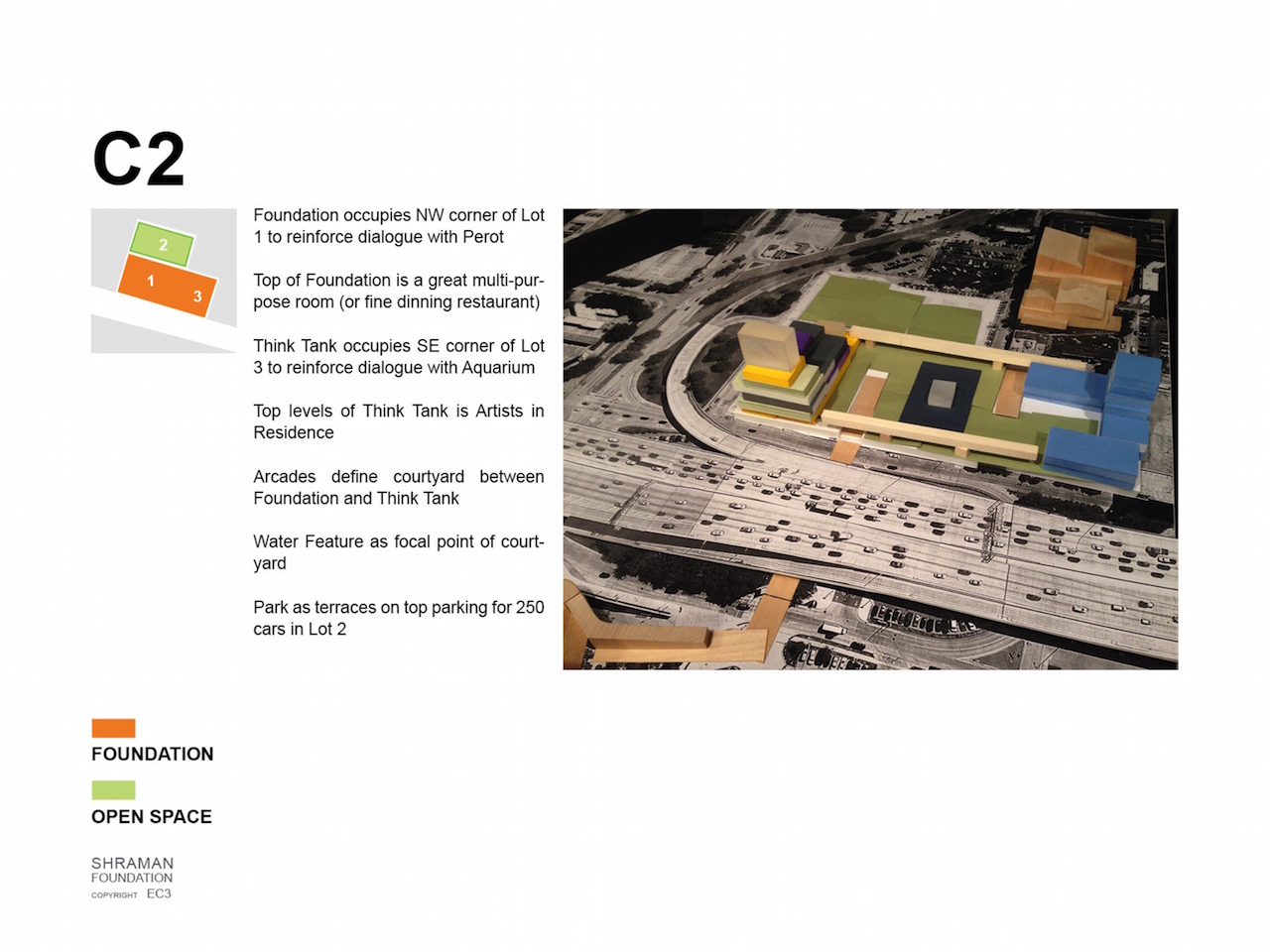


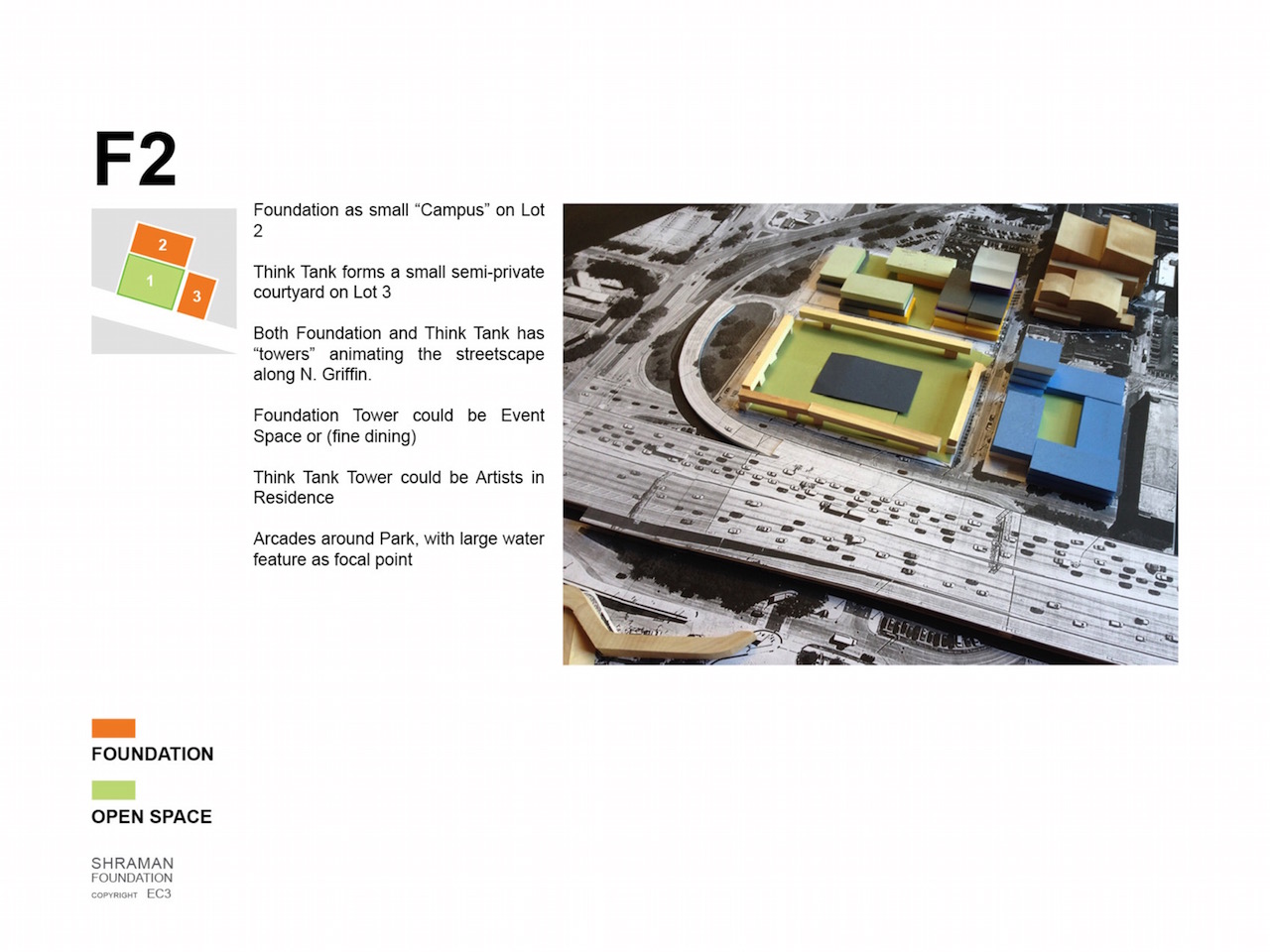
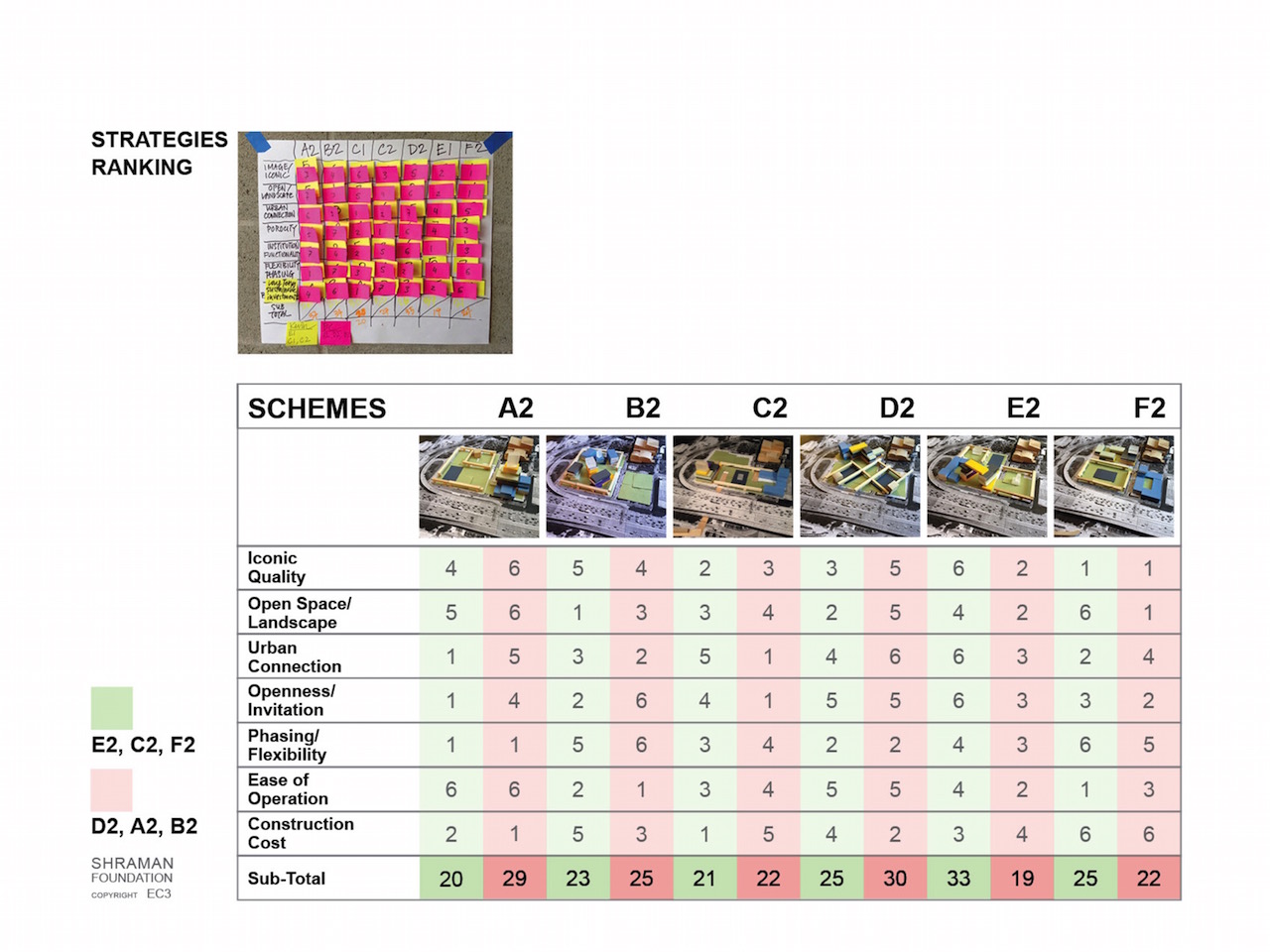
The six preliminary schemes are then compared based on the following criteria:
- Iconic Quality
- Open Space / Landscape
- Urban Connection
- Openness / Invitation
- Phasing / Flexibility
- Ease of Operation
- Construction Cost
Informed by the score of each scheme, the design team continued to refine the six schemes for the final presentation ...
