
Lawler Street Live / Work is EC3's second residential project for the same client - the video artist Jennifer Steinkamp.
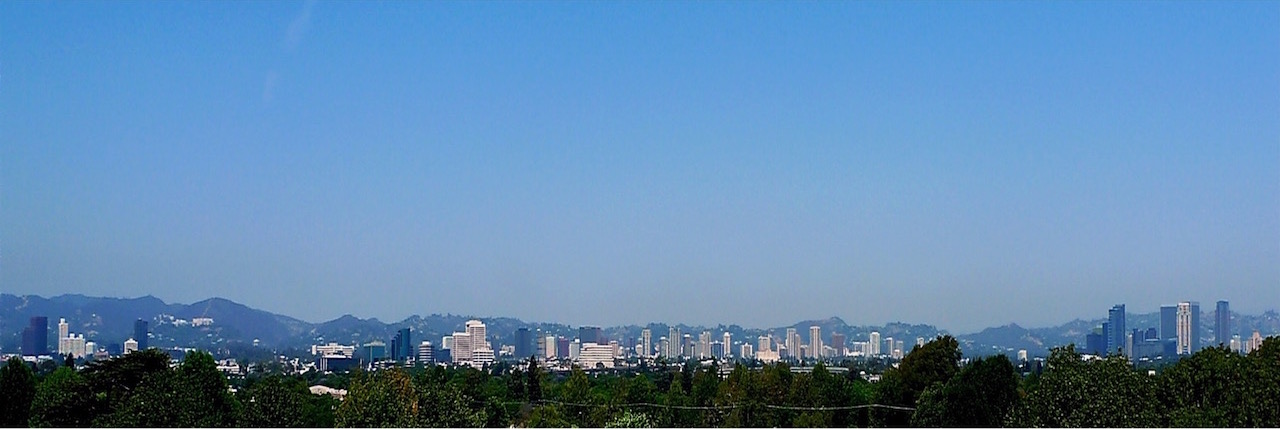
The new site is located on the Mar Vista Hills, with a spectacular panoramic view of Los Angeles. There is an existing house on the lot, which will be demolished to make room for the new house.

Our initial idea was to make two inter-connected buildings, one for living, the other one as her studio. An outdoor patio between the two buildings opens up to the view.
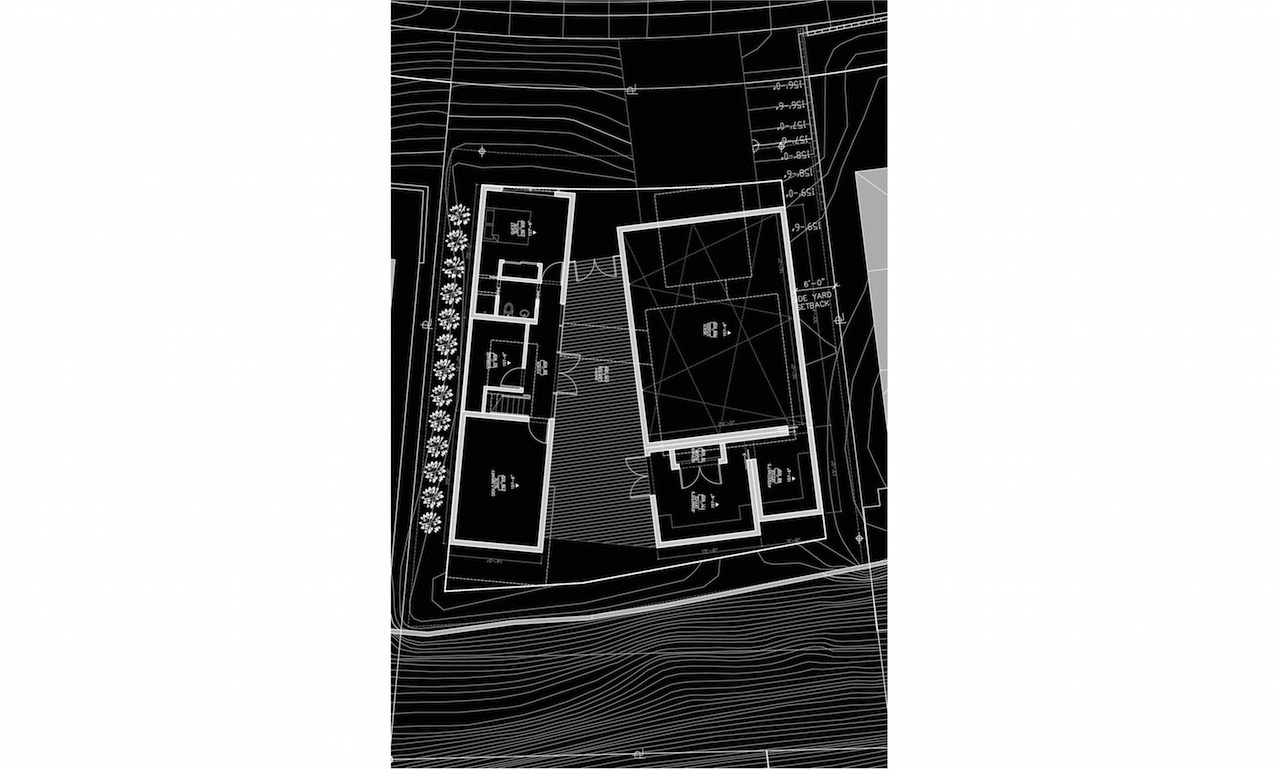
The "house" building would be organized to have the living spaces on the ground level and master bedroom suite on the second level. The "studio" building would have a higher volume and her office facing the view. The patio's trapezoidal geometry accentuates the dramatic view from the site.

A glass enclosed volume connects the "studio" with the "house" on the second level. It is envisioned to be a “second living room” that can be used for relaxation or entertaining.
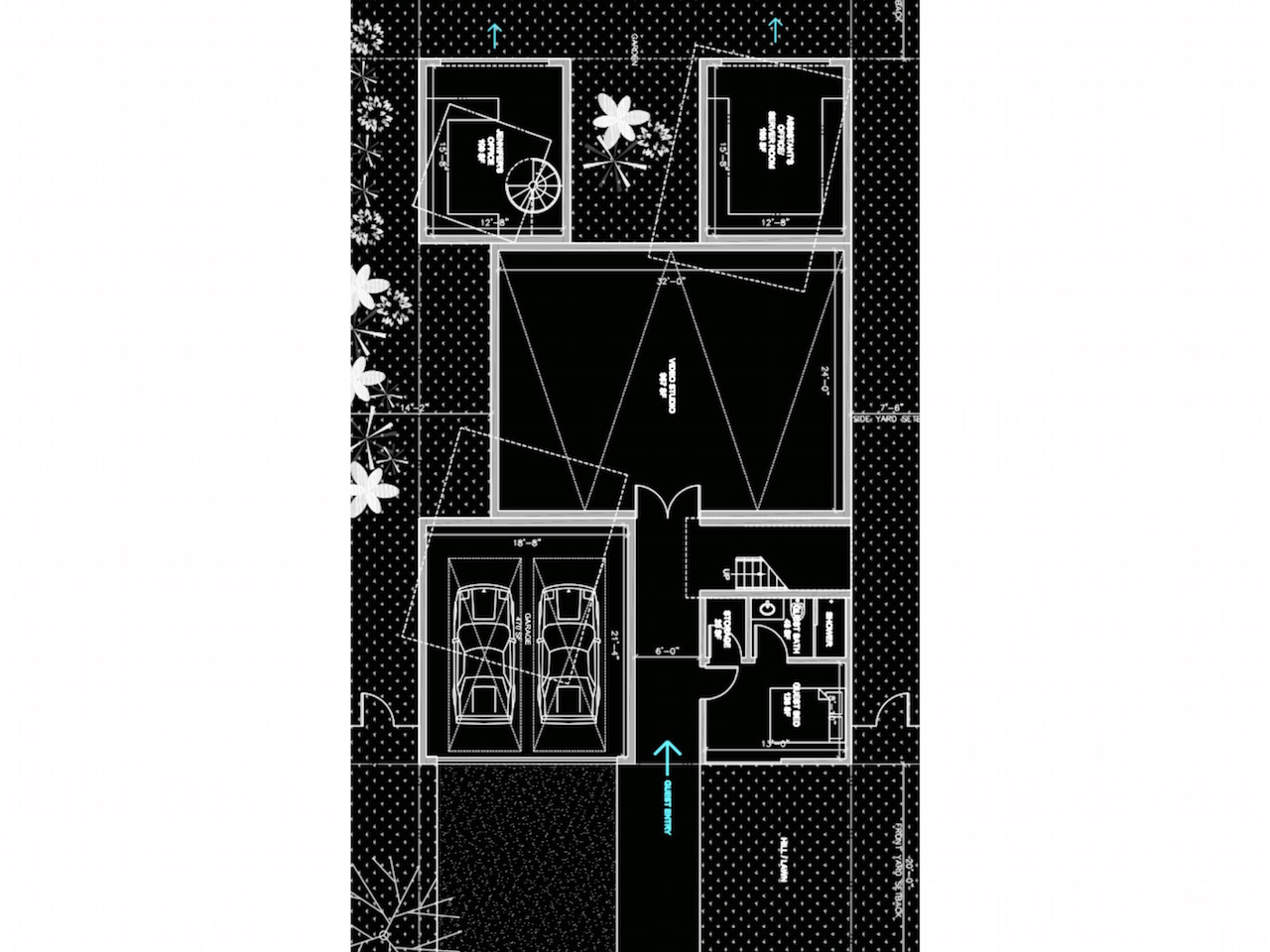
A second concept for the site conceived the studio / residence as a cluster of volumes. The artist's large studio is placed in the center of the cluster, surrounded by the various living spaces.
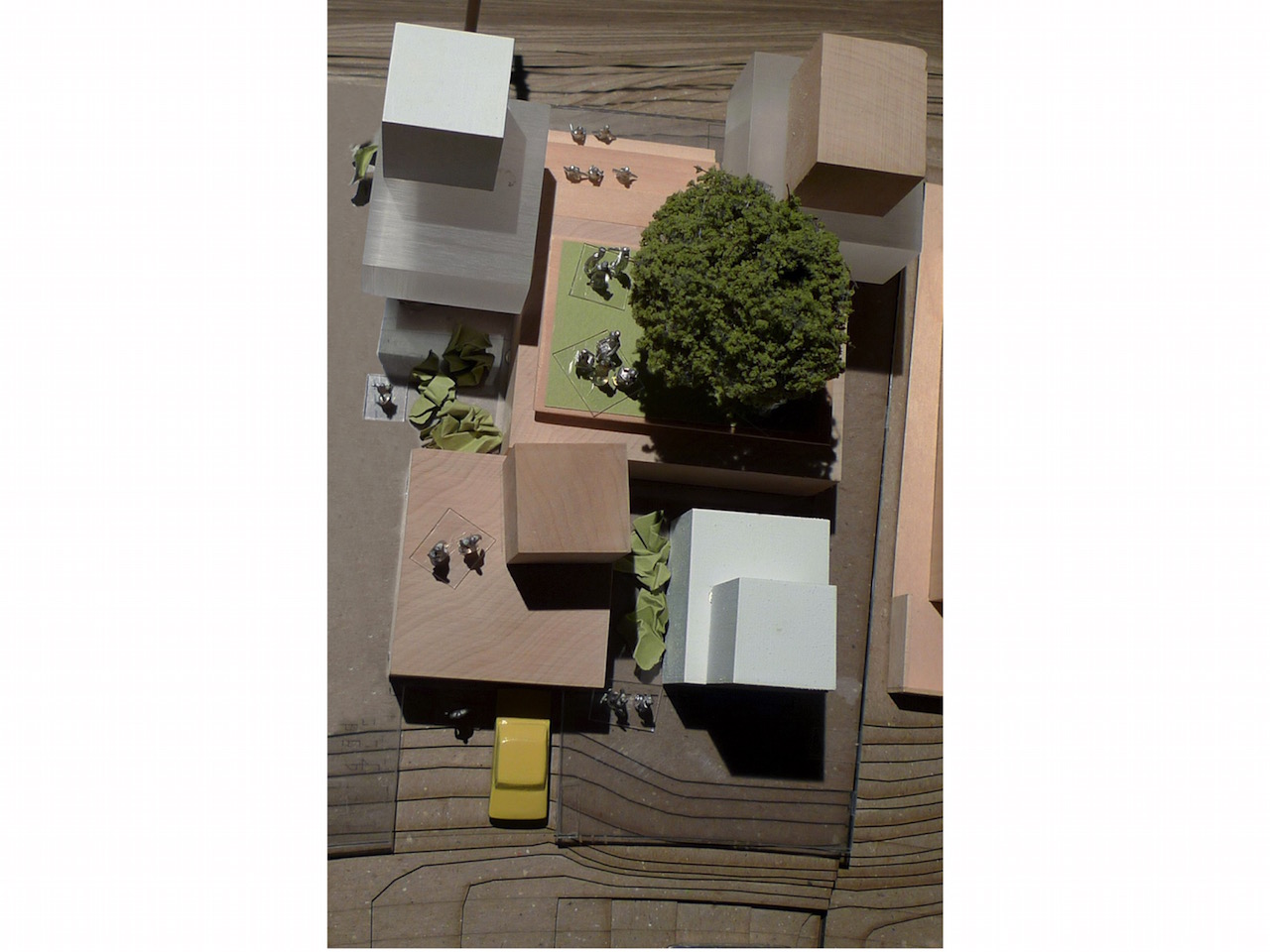
This concept encourages the potential to develop outdoor patios and gardens on the second level.
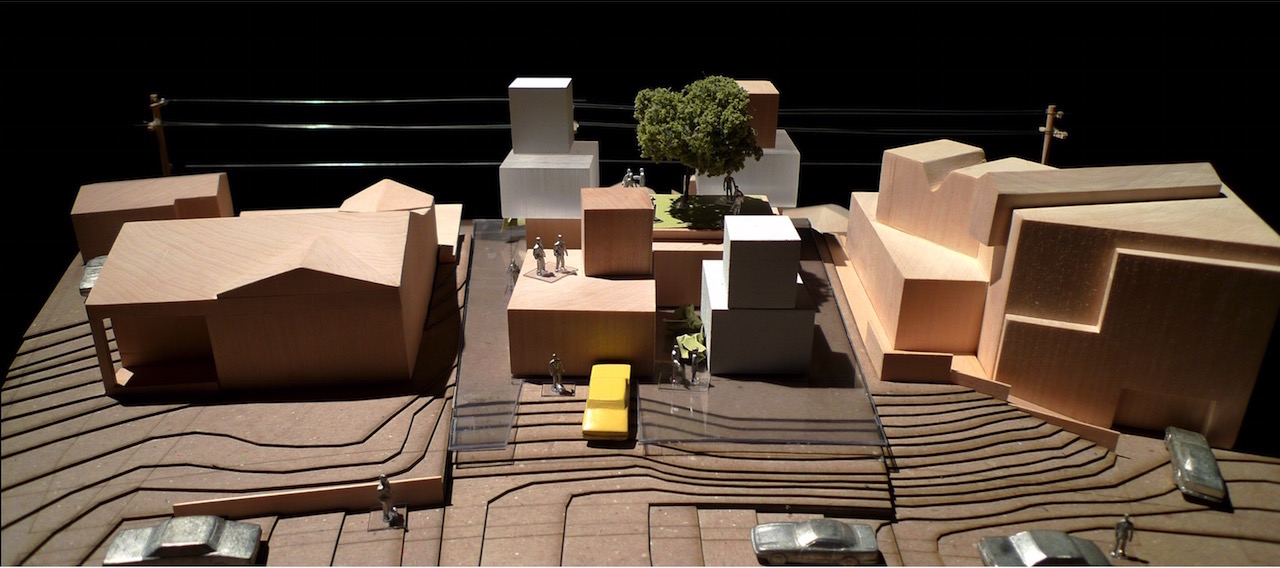
From the street, the house would appear to be a cluster of pavilions that compliment the scale of the residential neighborhood.
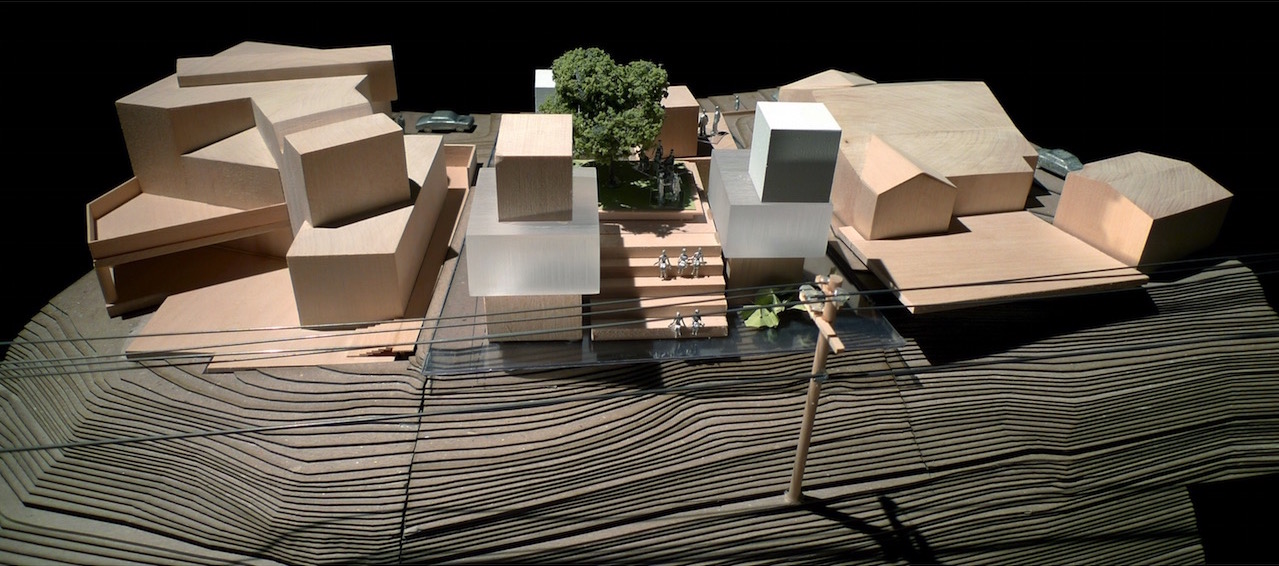
The elevation facing the view would be more transparent, with outdoor terraces on two levels connected by a grand staircase.

The process to develop this initial concept into architecture led to many study models in different scales, with rigorous consideration of the house's massing and materiality.

The final design is documented in this 1/2" scale model. The following sequence represents how the various program spaces are assembled to become a coherent whole. The first image above is the artist's projection studio as the central core of the house.
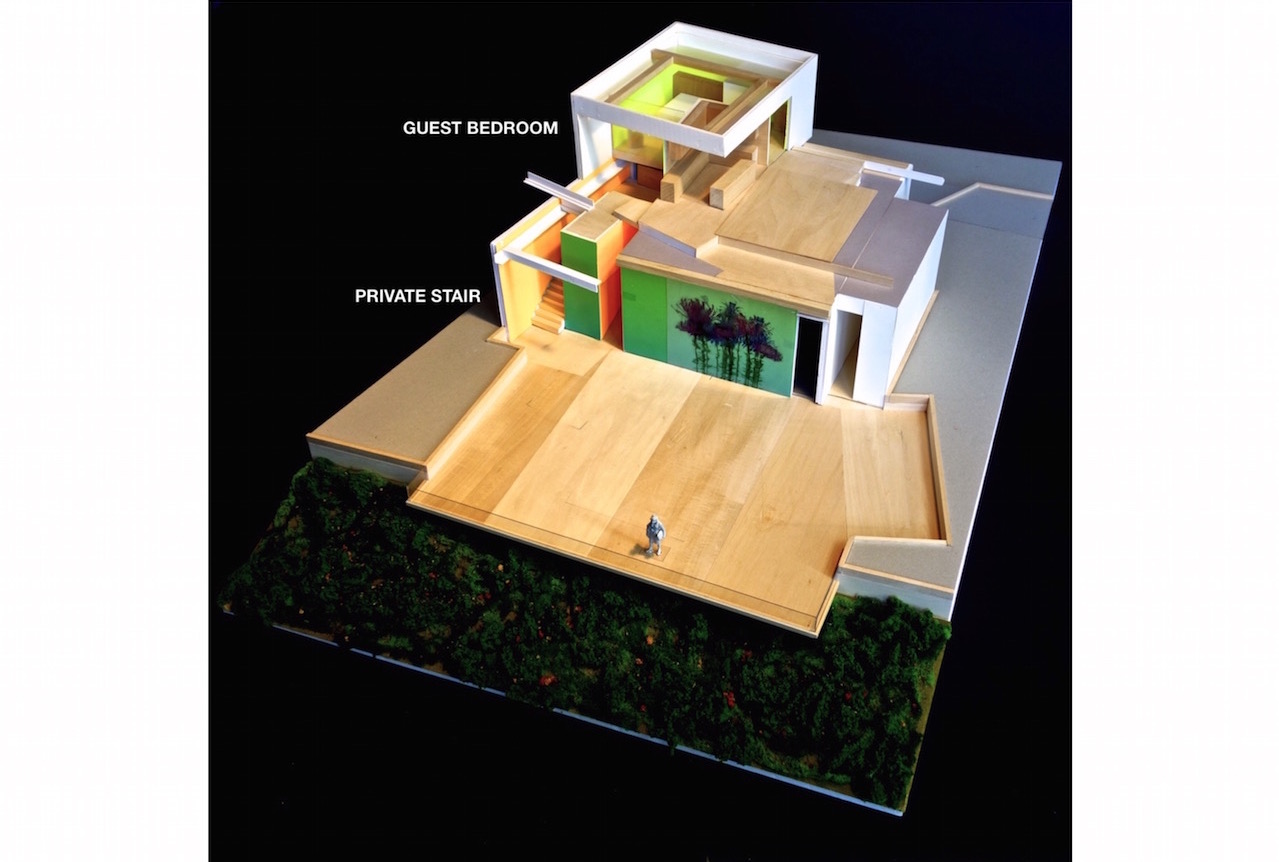
Adjacent to the artist's studio is the entry foyer and a private stair that connects the artist's studio to the living quarter on the upper level.
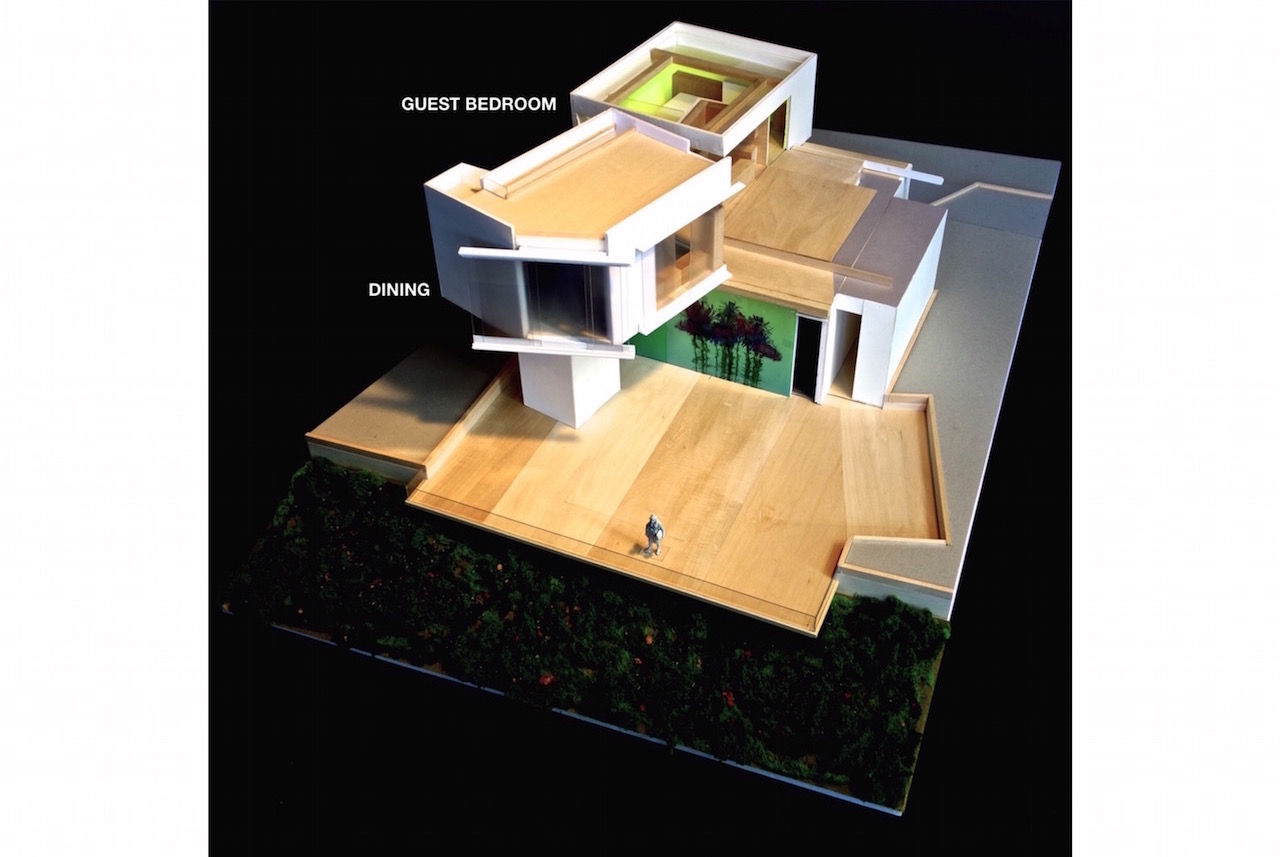
On the second level, a small guest bedroom is located at the south-east corner. The formal dining room with a prep/gourmet kitchen opens to the view of Downtown and the Hollywood Hills.
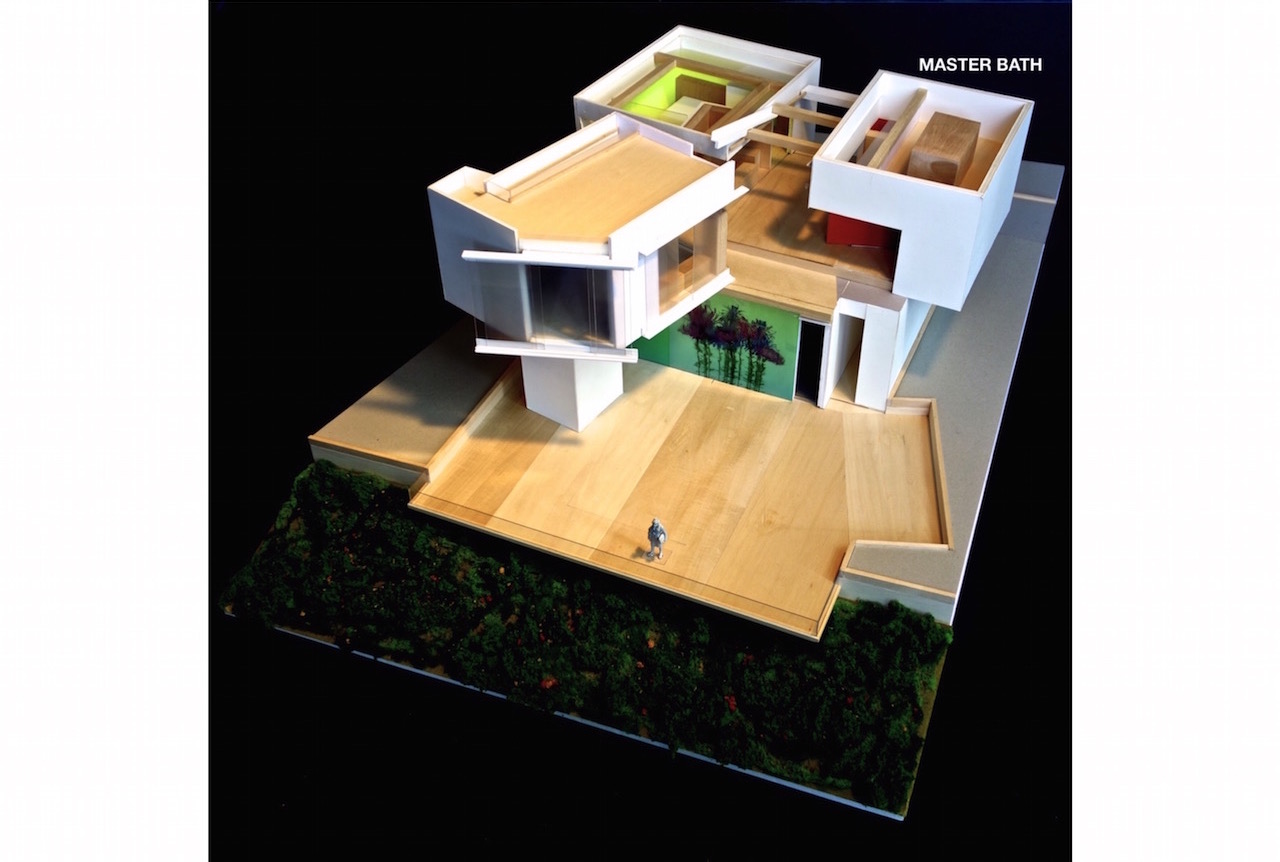
The living area is located in the center, directly above the studio. It also functions as a gallery to display the artist's modest art collection of works by her friends.
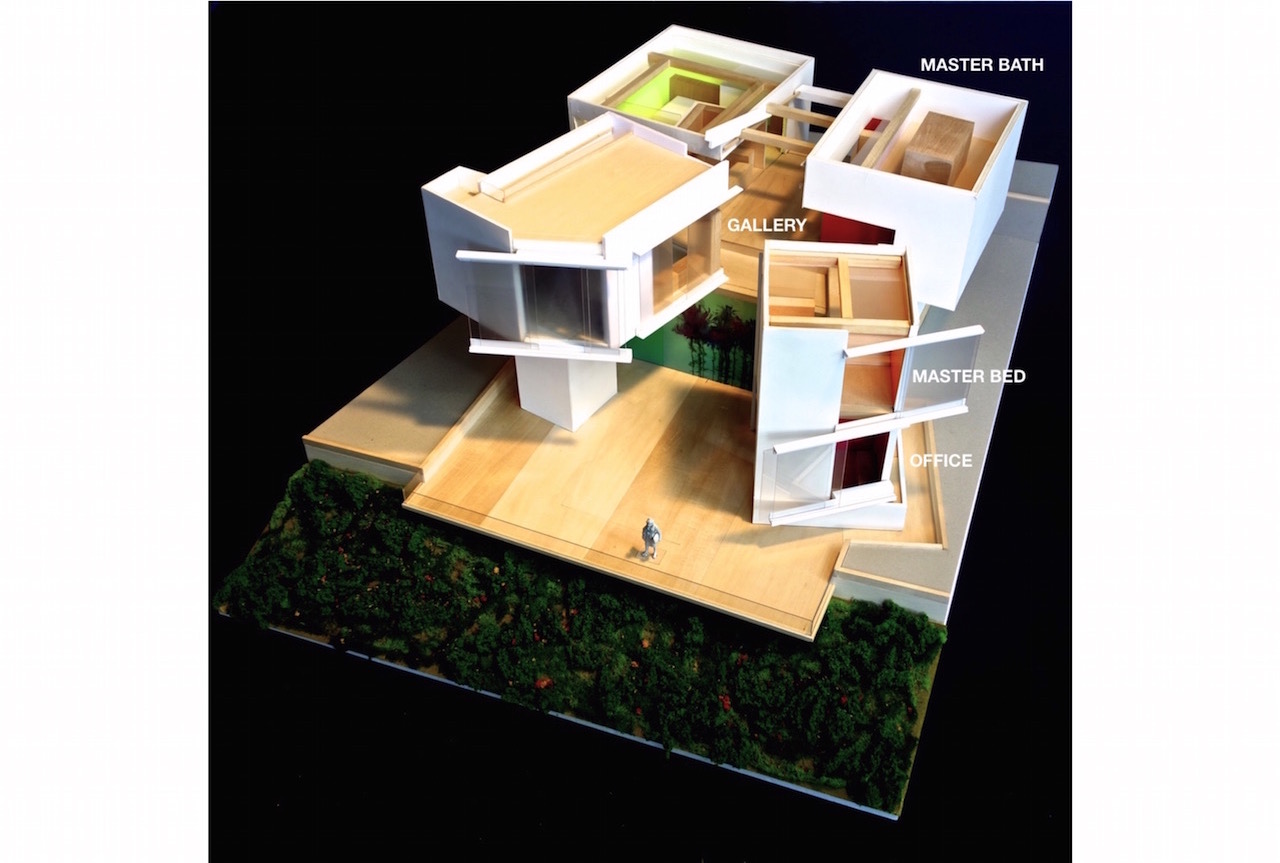
The master bedroom suite occupies the western side of the second level, with the Master Bedroom anchoring the north-west corner to take advantage of the view of Century City and the Santa Monica Mountains. Both the Dining Room and the Master Bedroom have floor-to-ceiling sliding windows.
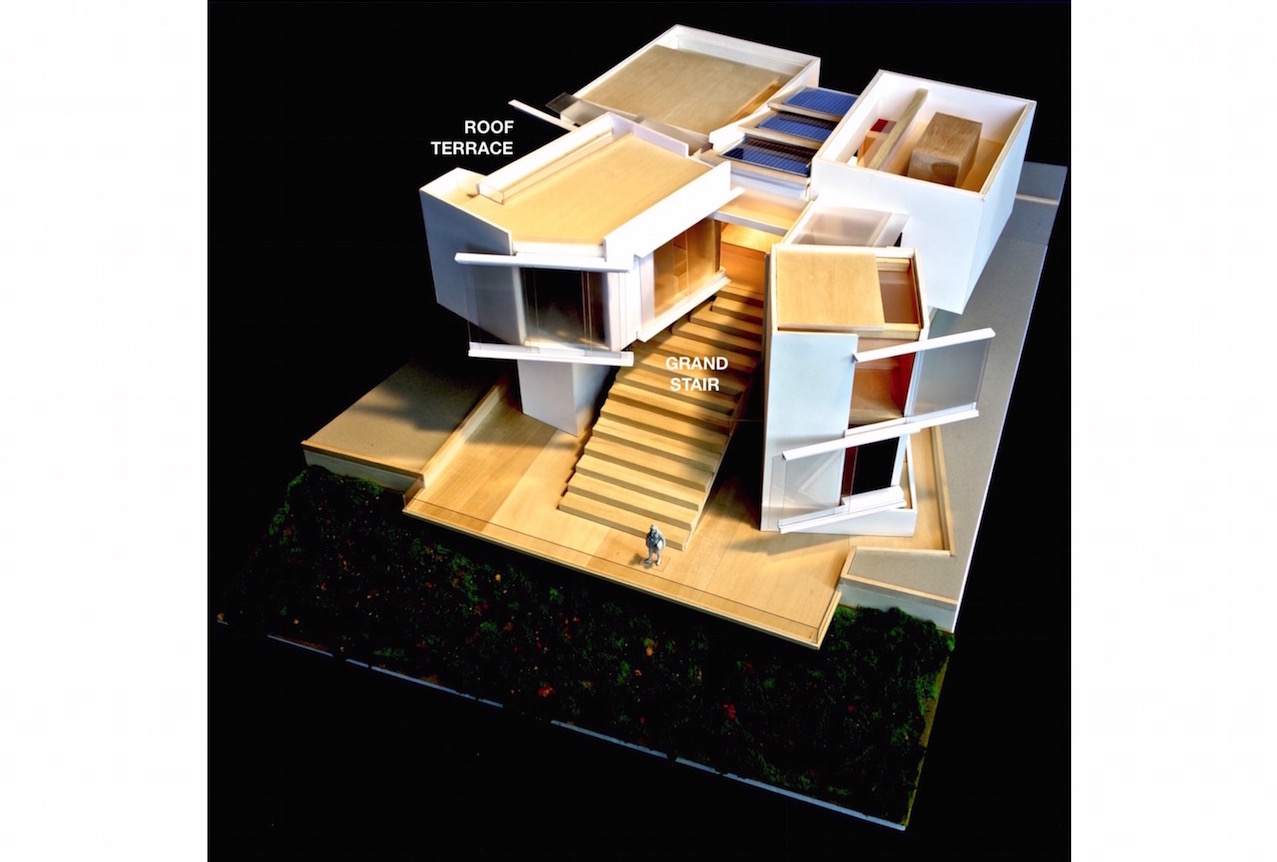
A grand exterior stair connects the central living area/gallery to the outdoor deck on the ground level. It is envisioned that this grand stair would be used as the main feature during the artist's social gatherings.

We decided to keep the exterior of the house neutral to emphasize the various volumes in the massing. But the interior of the house would be colorful to compliment sensitivity of the artist’s work.
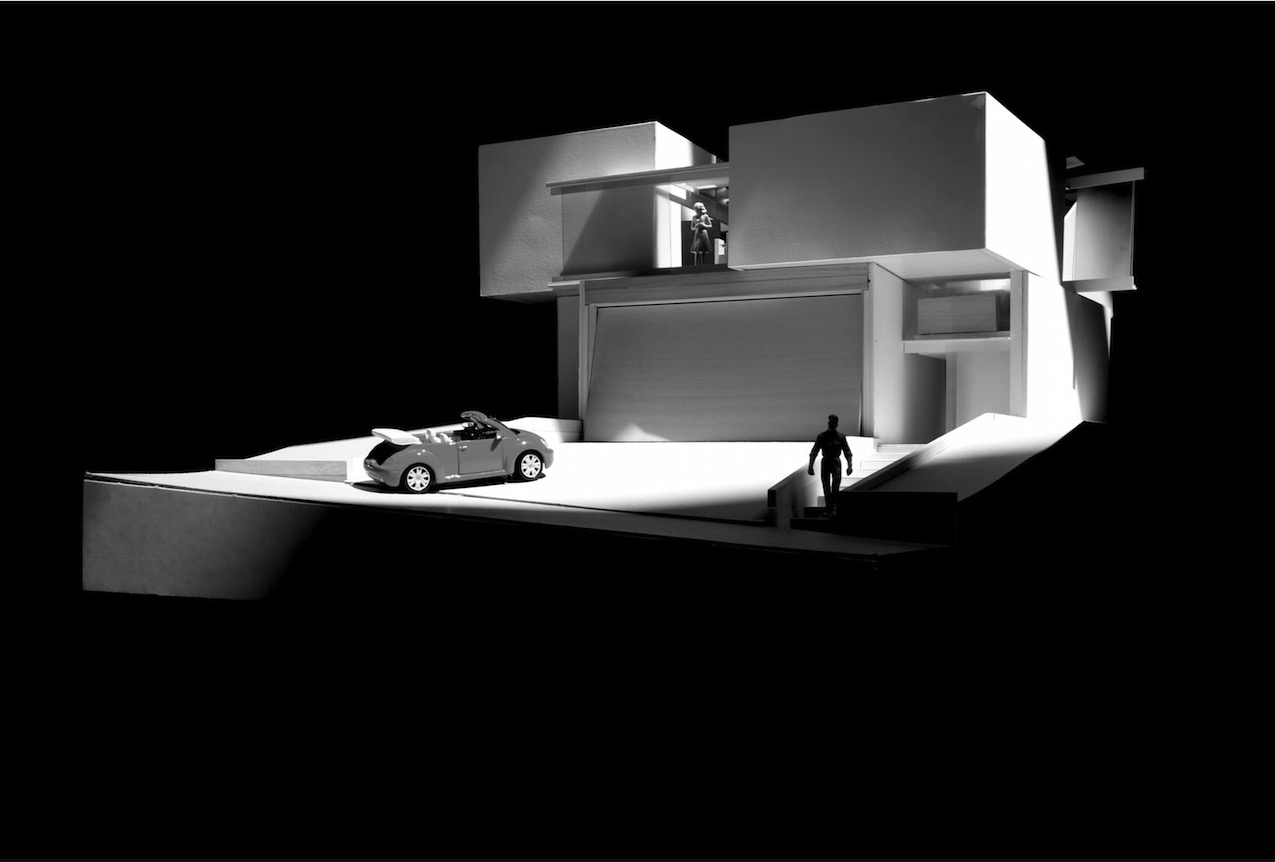
The abstract, simple massing of the house will appear to be more solid on the south side facing the residential street.
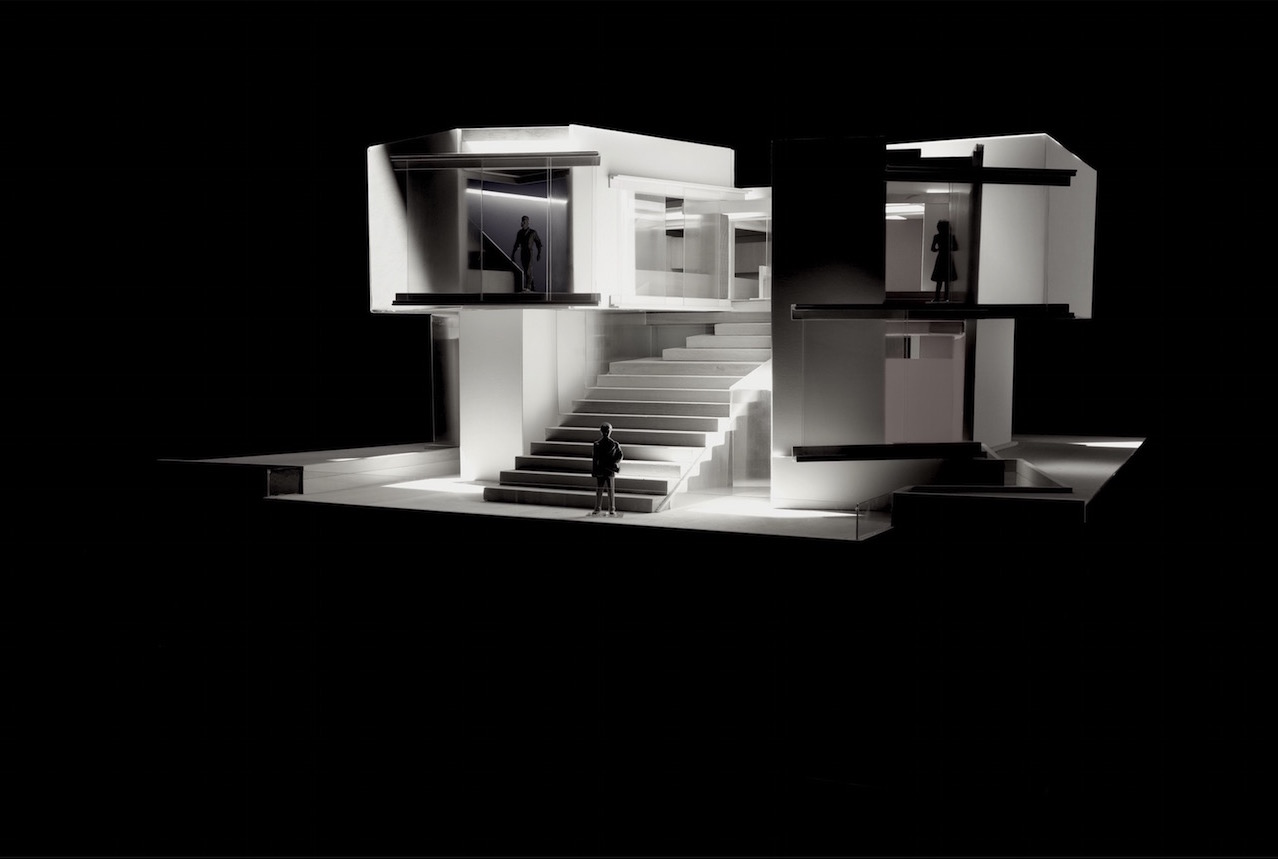
On the north side facing the view, the house will open up to become a place to view the city, both during the day and at night.
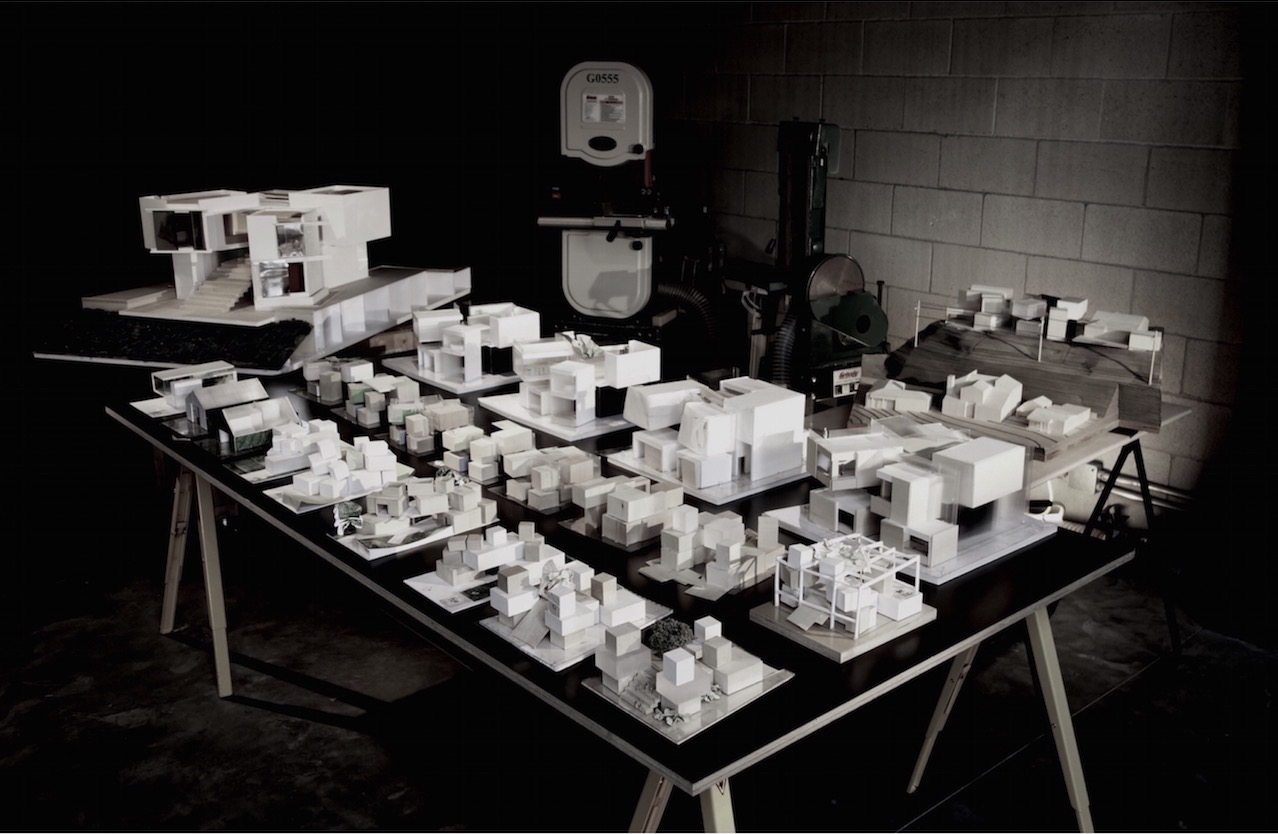
Just as we were beginning to prepare the construction documents, the client decided to renovate the existing house instead. The design development process for Lawler Street Live / Work has been a long creative journey. Although the house was cancelled, we have generated many ideas that would influence our future projects.