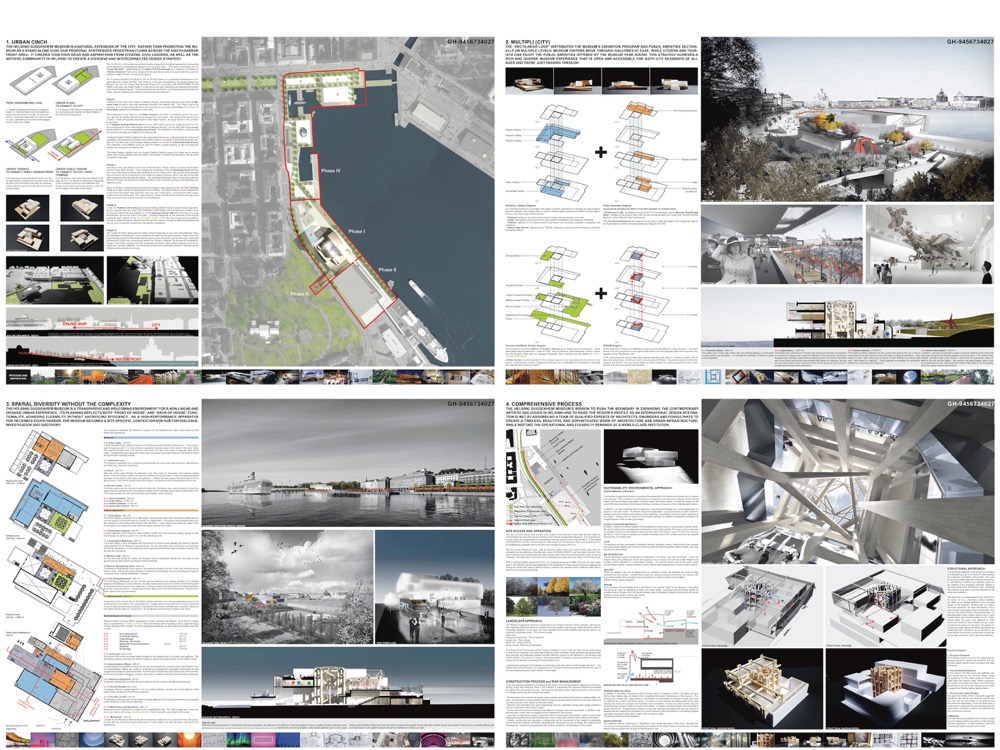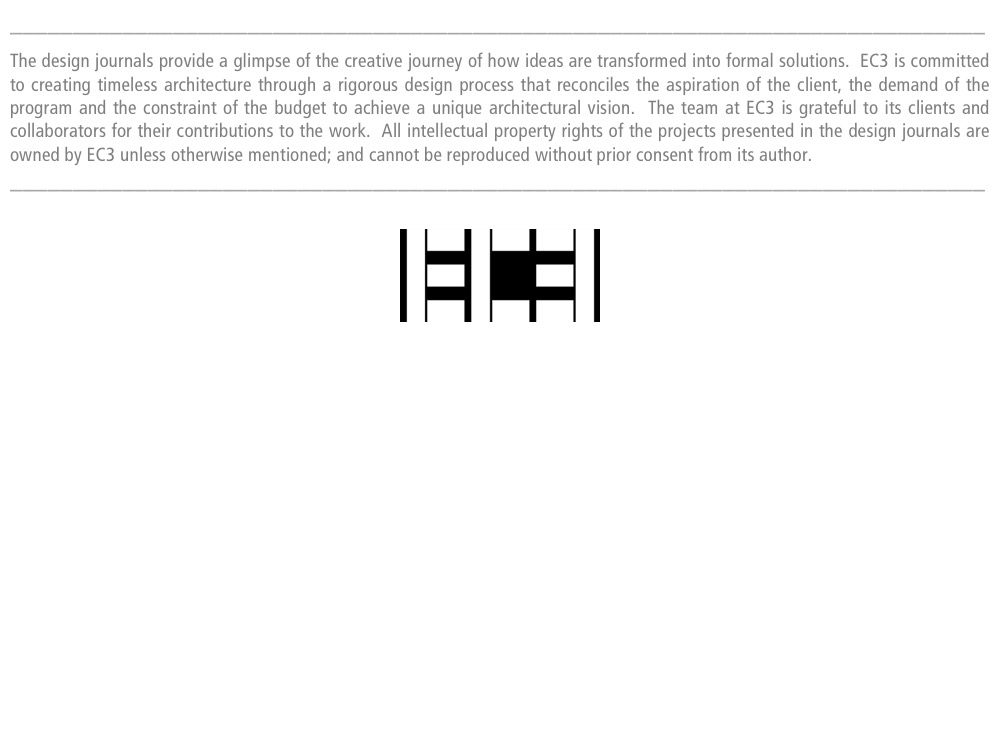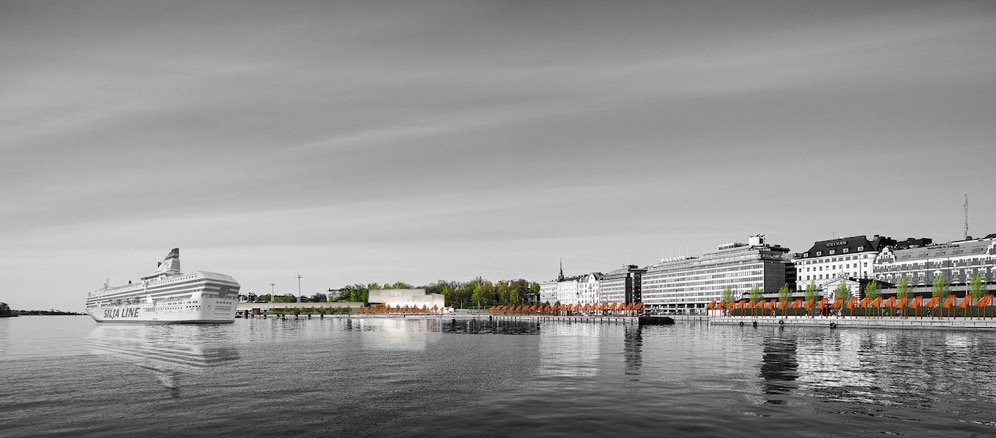
I am ambivalent about participating in design competitions! From my experience working on the Guggenheim Bilbao, I have leant that its success is the result of the close collaboration between the client and the architect. An anonymous, open design competition would not allow this interaction. But I have decided to enter the Helsinki Guggenheim Competition to explore the design approach to the art museum as “urban infrastructure” rather than an “urban icon”. Our submission is documented by two entries in the Design Journal - with Part I focusing on our urban design approach, and Part II on the design for the museum.
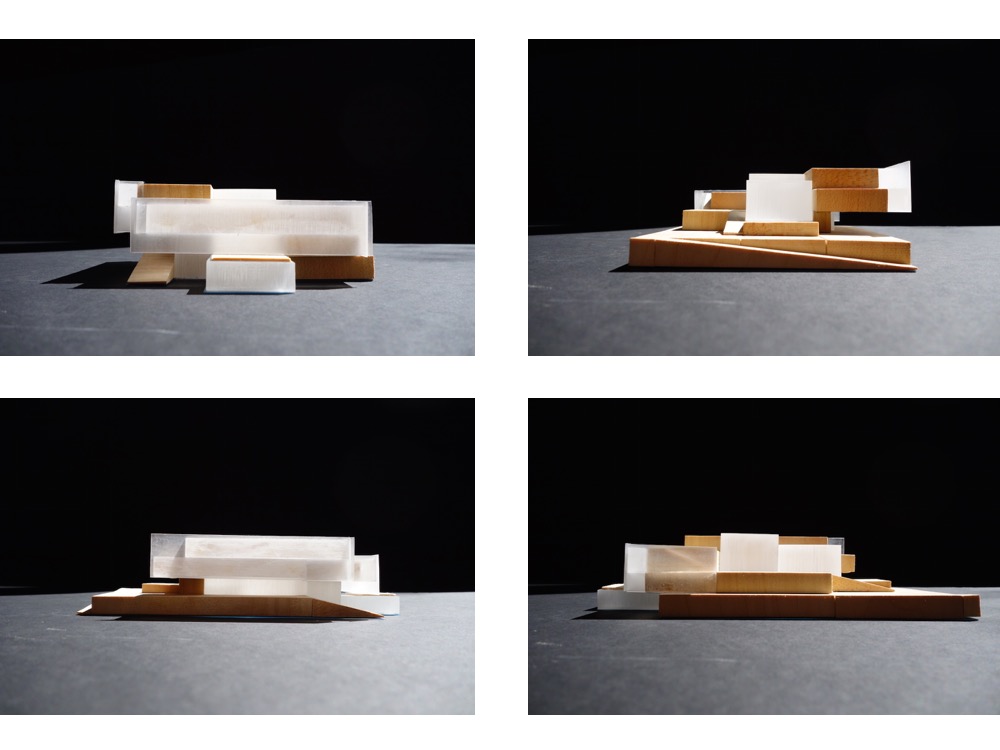
EC3’s design approach strives to achieve a rich and diverse museum experience that is open and accessible for both city residents of all ages and those just passing through. The "Rectilinear Loop" distributes the museum's exhibition program and public amenities sectionally on multiple levels. Museum visitors move through galleries at ease; while citizens and tourists can enjoy the public amenities offered by the museum year round.
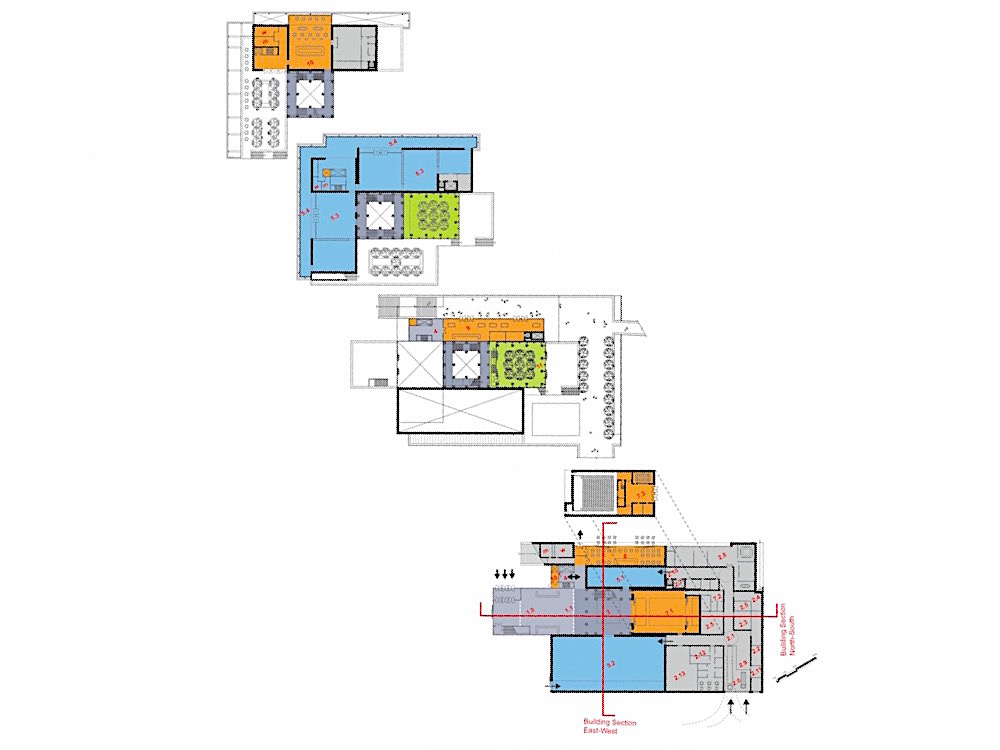
Our proposal re-interprets the Museum’s 12,270 sm program as the following four major zones based on the visitor/user experience: MUSEUM, SHARED, PUBLIC AMENITIES, MUSEUM BACK OF HOUSE. The plan diagrams demonstrate how the different zones compliment each other, achieving flexibility without sacrificing efficiency to create a coherent and functional museum experience.
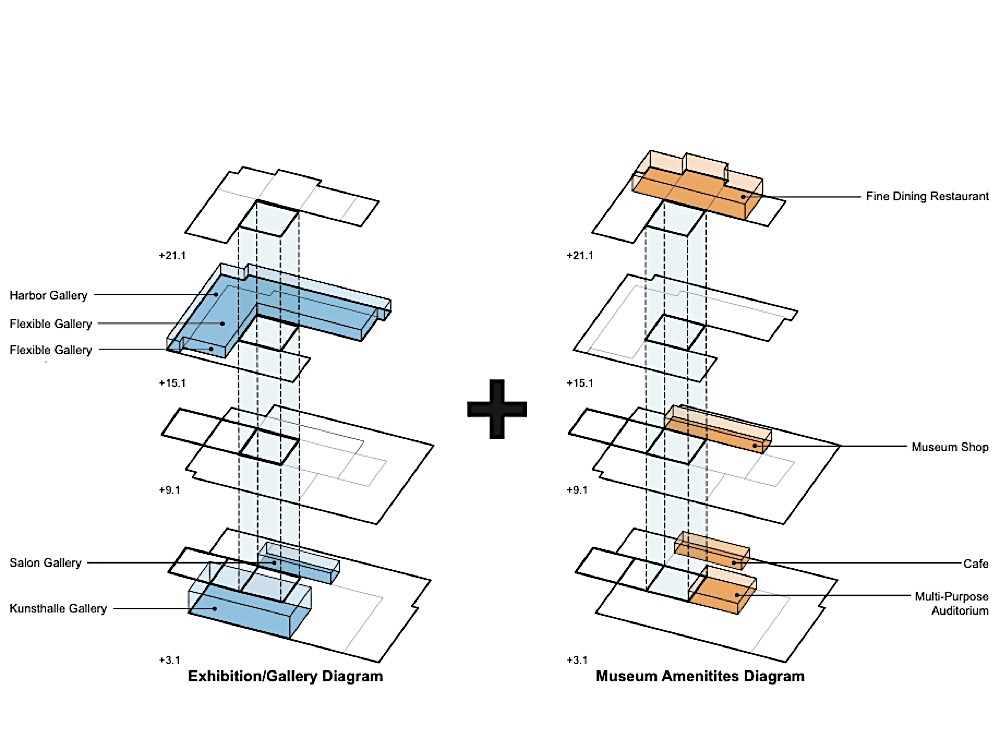
Our proposal strives for a non-linear and organic museum experience by rejecting the rigid model of repetitive galleries, and instead offers a variety of flexible gallery spaces with different ceiling heights, finishes, and natural and artificial lighting to accommodate a variety of exhibitions, from permanent and temporary exhibitions, to works on paper, photography, and video, to scale-specific interventions, to furniture and design objects.
In addition, our proposal animates the Harbor Front with activities on multiple levels with the Museum’s café - accessible from the Harbor Front promenade, the Museum Shop / Design Store – located on the podium level, and the Fine Dining Restaurant on the top level to take advantage of the magnificent view of the South Harbor.
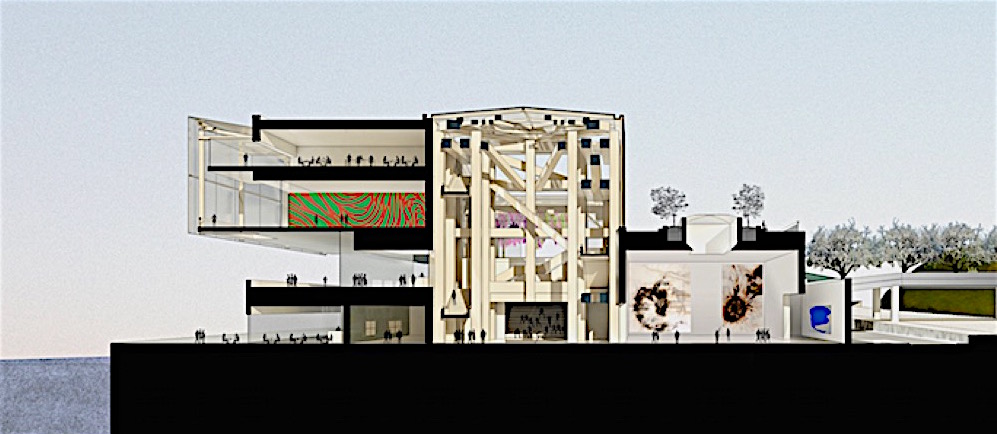
The Museum’s east-west section further illustrates the variety of exhibition spaces in our proposal:
1. Classical Gallery - located on the ground level, has a 4-m high ceiling with only artificial lighting,
suitable for exhibition of works on paper and photography.
2. Large” Gallery – also on ground level, has a (maximum) 10-m high ceiling and raw concrete finished
floor, suitable for large-scale sculptural installations and temporary exhibitions. Equipped with a flexible, state-of-the-art lighting system (on service cat-walks) and a mix of both artificial and natural lights (with black-out capacity), this gallery can also function as an extension of the Atrium space as well as accommodating performance arts productions.
3. Flexible” Galleries - located on second level, are divided into two column-free spaces of 5m high ceiling and a mixture of both artificial and natural light (with 100% black-out capacity). These galleries are suitable for permanent exhibitions of paintings and sculptures.
4. Harbor-View Galleria - provides relief to the museum visitors with the panoramic views offered by the site and the Harbor. We envision that vitrines / glass display cases could be integrated into the walls along the “Galleria” for the display of Finnish Design objects and furniture.
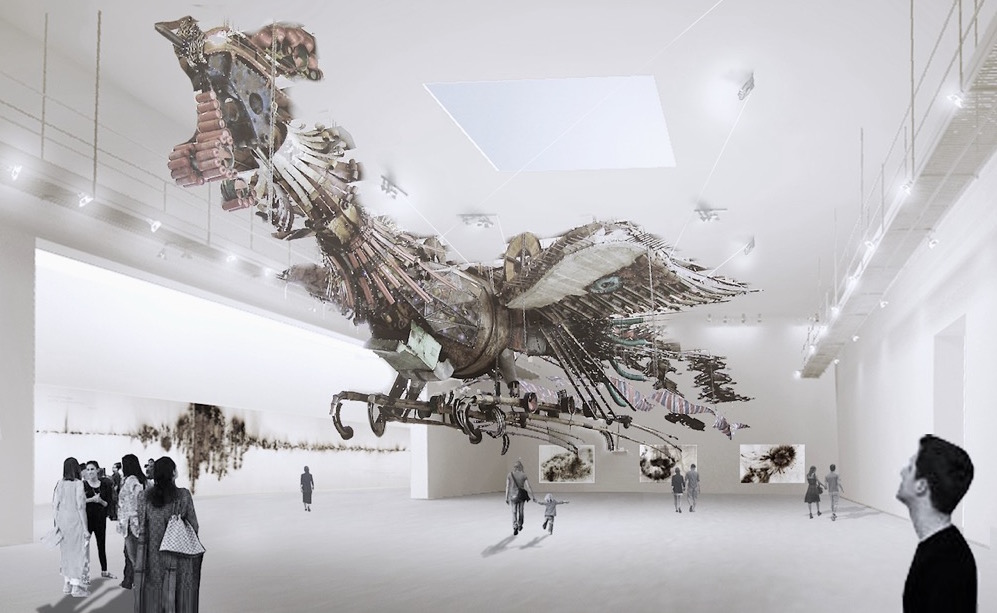
Conceived as the main anchor of the exhibition program, the large gallery has a (maximum) 10-meter high ceiling and finished concrete floor. It is suitable for large-scale sculptural installations and temporary exhibitions. Equipped with a flexible, state-of-the-art lighting system (on service cat-walks) and a mix of both artificial and natural lights (with black-out capacity), this gallery can also function as an extension of the Atrium space as well as accommodating performance arts productions.
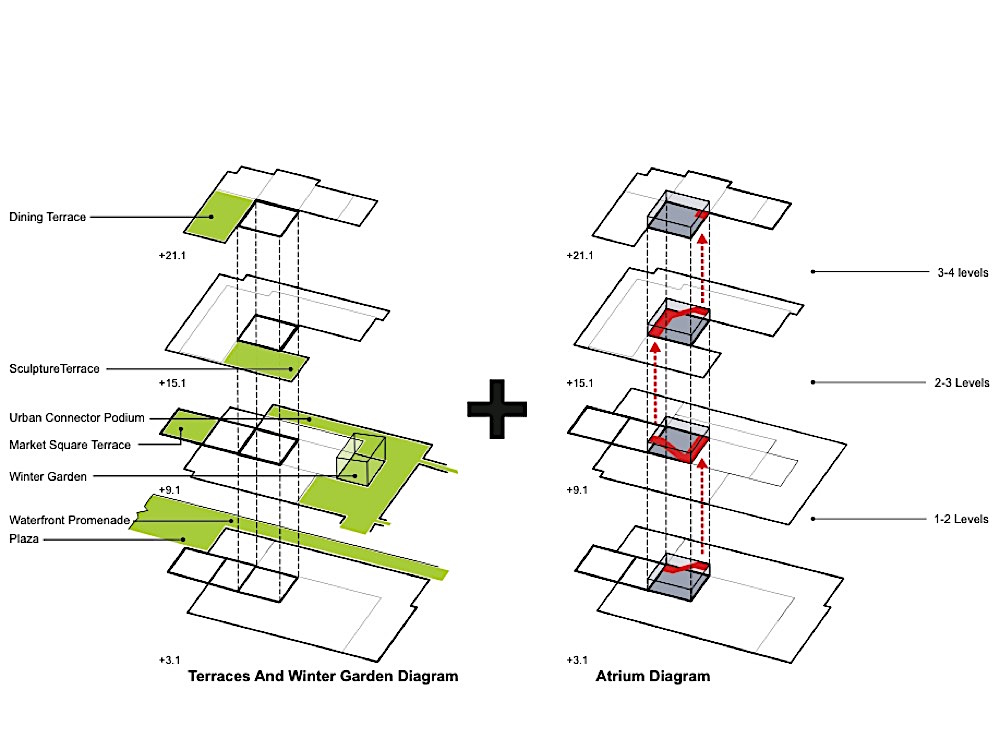
Our proposal incorporates 4,450 sm of Outdoor Terraces as an integral part of the Museum. These landscaped spaces extend the “Linear Art Park” onto the Museum, and seamlessly connect visitors from the Museum Plaza with the proposed Passenger Deck Extension and the platform to TAHTITORNINVUORI PARK. A Winter Garden provides transition for the museum spaces to flow seamlessly from the interior to the exterior; reinforcing the Helsinki Guggenheim Museum as a “Destination for All Seasons”, animated with activities from summer to winter.
As the heart of the Museum, the Atrium provides a strong orientation for visitor circulation – the stairs ascend from the ground level to the upper levels follow a counter-clockwise path that echoes the configuration of the “Rectilinear Loop”.
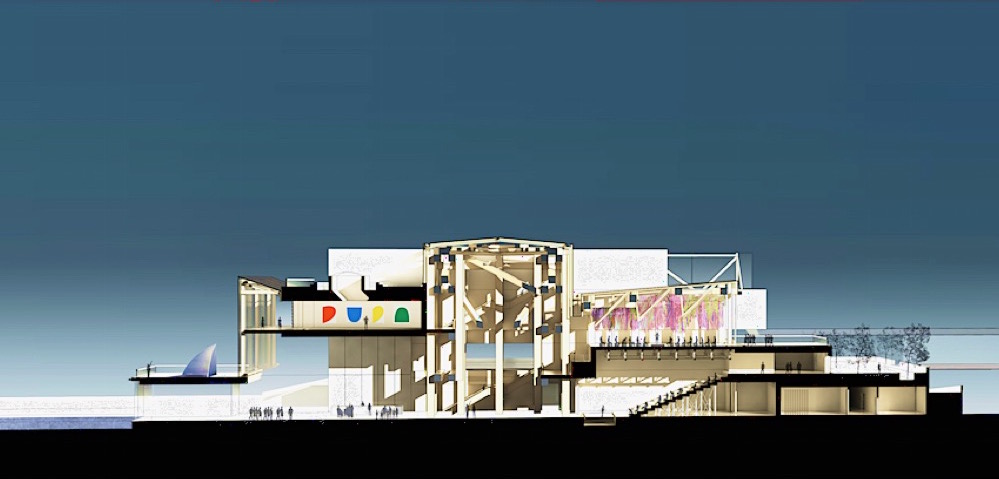
The north-south section further illustrates the visitor experience through the public spaces:
From the central Atrium, visitors can view the exhibitions on ground level, or take the stairs around the perimeter of the Atrium to the upper level galleries. Visitors can also access the Event Space on the ground level, or the Winter Garden above the Podium, as well as the Fine Dining Restaurant on top. The Event Space, directly connected to the Atrium, is conceived as a “Black-Box” multi-purpose space with retractable seating and allows the space to be transformed for a variety of configurations. Connecting to the Central Atrium, the Winter Garden will serve as a revenue-generating foyer to the multi-purpose Events Space. Its accessibility from multiple points around and in the museum optimizes its use for special events and receptions. This Winter Garden will be a “Living Room” for the Museum and the city of Helsinki.
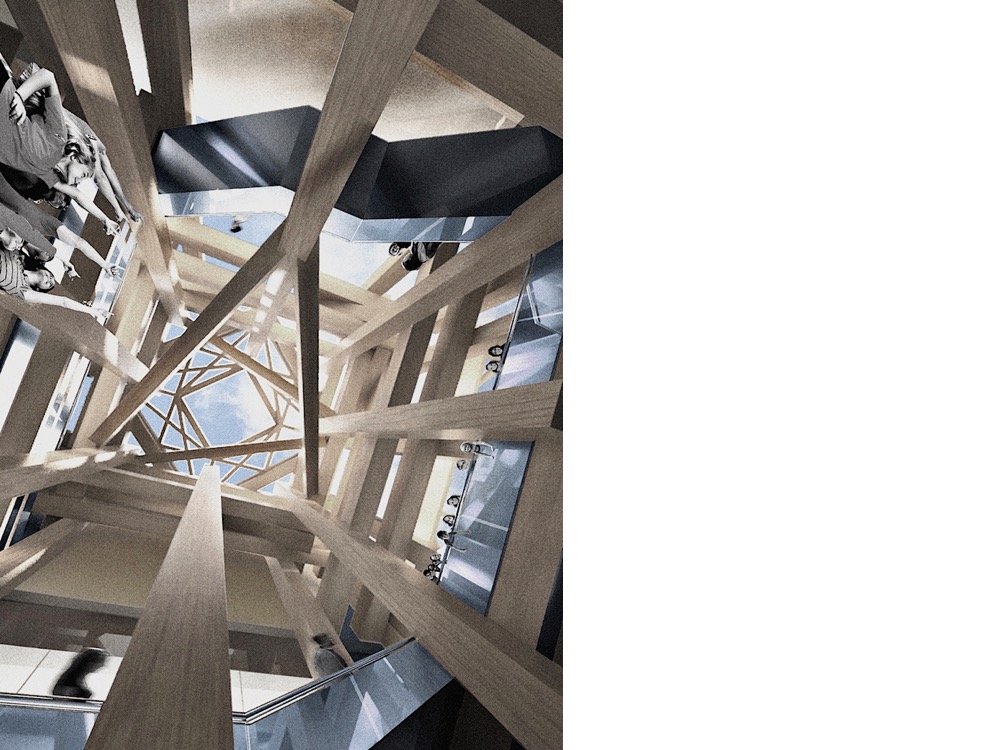
To be constructed with heavy timber and rising to a maximum height of 24 m above the ground level, the Atrium is both monumental and intimate. Its exposed wooden construction supports the Atrium’s role as a project space, an active “stage” for creative production of both scale-specific and non-scale-specific interventions.
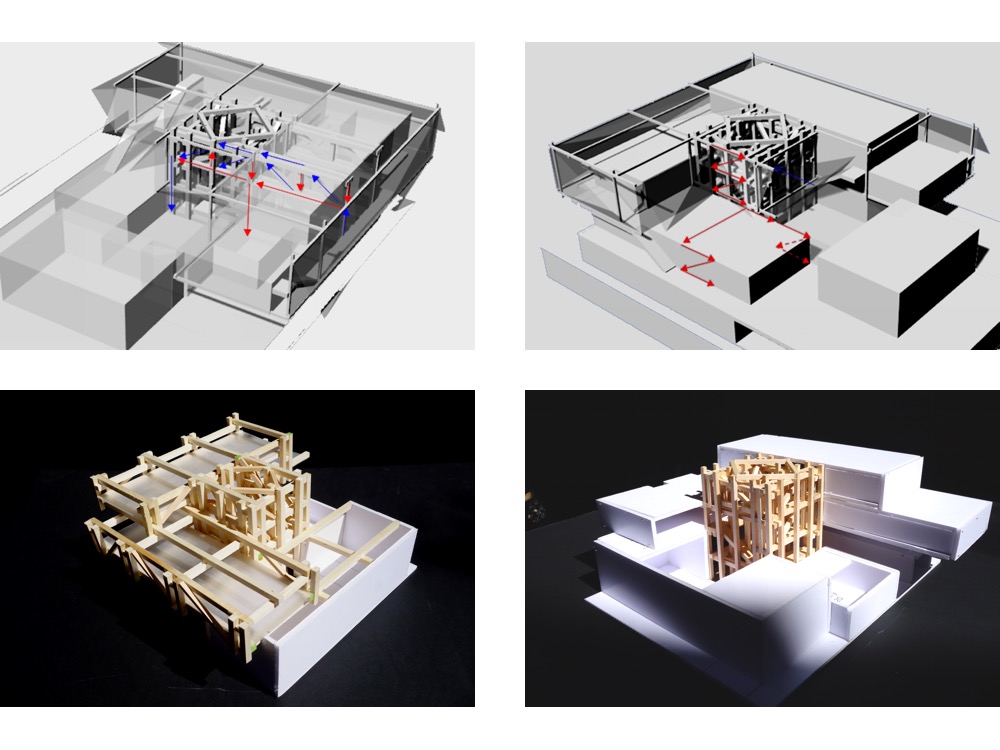
The structural challenge of the project is to create a groundbreaking work of architecture while meeting the budgetary constraints of the project. The overall structural design approach employs in a cost-effective framing system with repetitive spans for the majority of the “box-like” spaces in the “Rectilinear Loop”; integrated with selected long spans structural elements at the upper level galleries.
Working with our team’s structural engineers, we have developed a structural concept using locally sourced Finnish wood in heavy timber construction. Rising from the central Atrium, monumental pillars (of glue-laminated heavy timber) branch out to carry 4 interlocking heavy timber trusses on top. These trusses allow the upper level galleries to “float” above the museum’s main entrance (to the north), and above the podium (to the east). The podium including the Large Gallery and the Event Space, are constructed with concrete to act as anchors to the heavy timber construction and provide counter-balance to the overhangs of the upper level galleries.
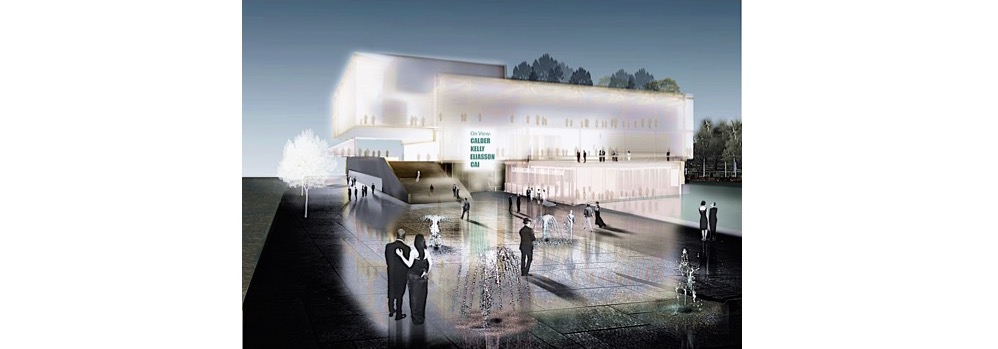
The glass enclosed exterior of the Museum not only allows visitors panoramic views of the Museum’s magnificent surroundings; but also entices citizens with glimpses of the activities inside the museum. From the entry plaza, the Museum’s translucent facades perfectly compliment the Entry Plaza and its Water Feature, animated with site-specific interventions year-round.
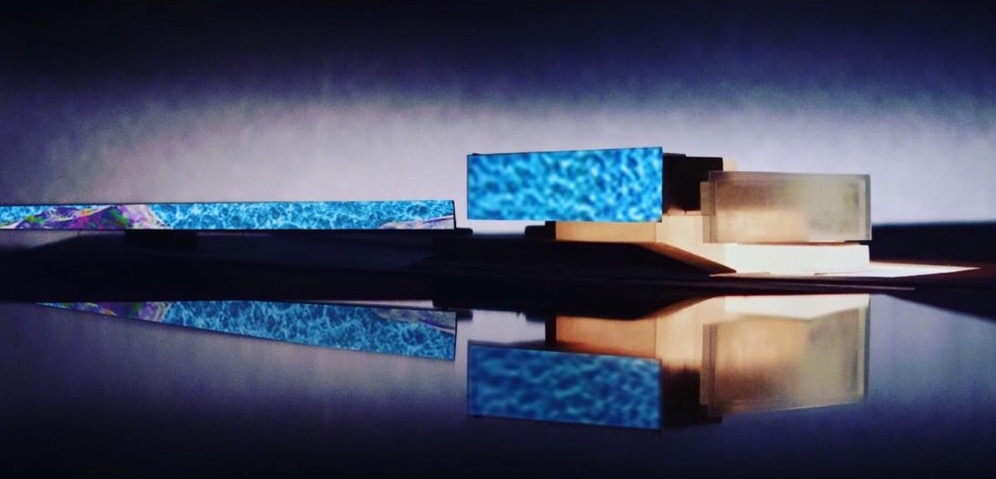
The proposed glass enclosed facades of the Museum will provide a backdrop for multimedia projections and/or special lighting. We envision that the museum will be transformed from day to night – a “Lantern / Beacon” for the harbor.
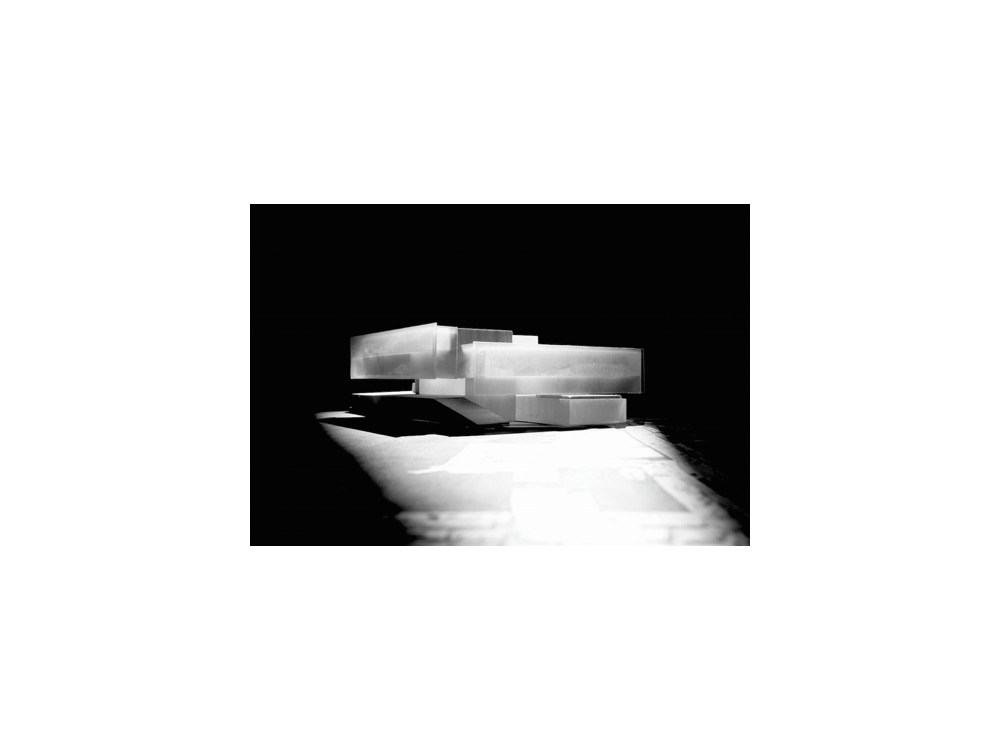
As a high-performance apparatus for Helsinki's South Harbor, the museum becomes a site-specific, context driven hub for dialogue, investigation, and discovery.
