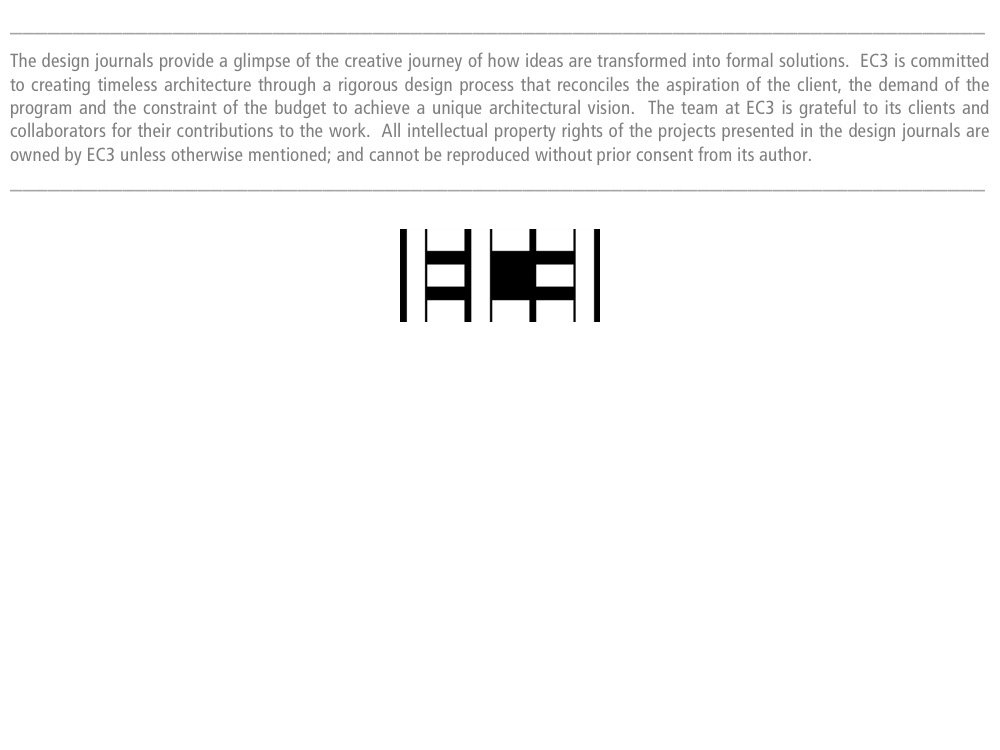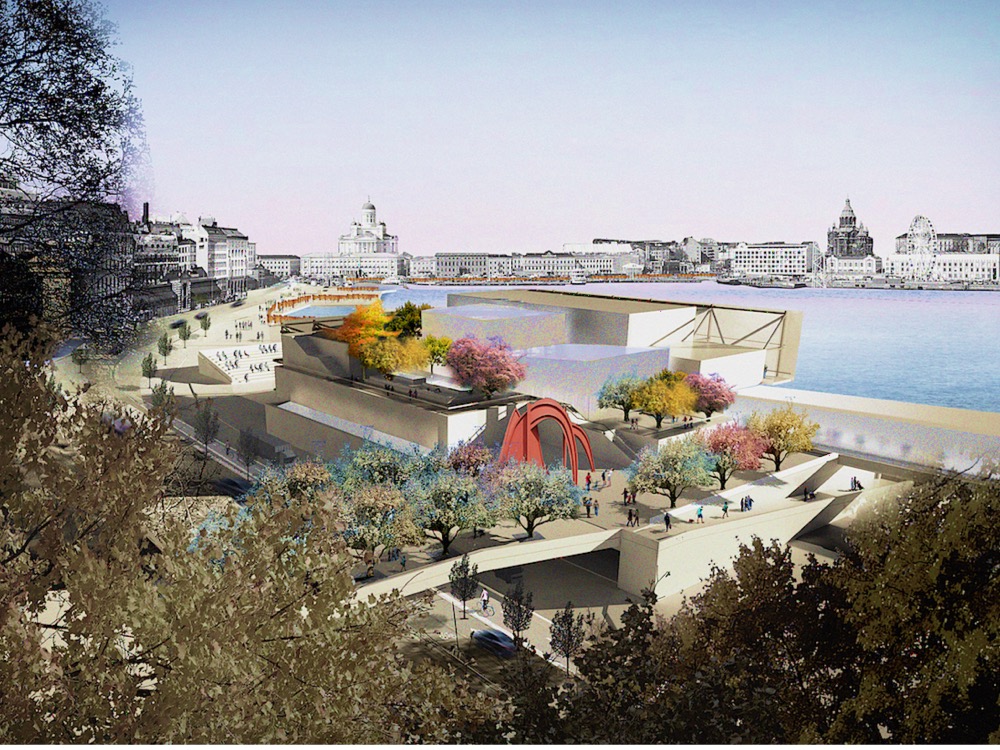
I am ambivalent about participating in design competitions! From my experience working on the Guggenheim Bilbao, I have leant that its success is the result of the close collaboration between the client and the architect. An anonymous, open design competition would not allow this interaction. But I have decided to enter the Helsinki Guggenheim Competition to explore the design approach to the art museum as “urban infrastructure” rather than an “urban icon”. Our submission is documented by two entries in the Design Journal - with Part I focusing on our urban design approach, and Part II on the design for the museum.

The 18,520 sm (1.85 hectare) site at South Harbor presents an incredible opportunity to enliven the entire waterfront by extending the Museum into the public realm. EC3 considers the Helsinki Guggenheim Museum as a natural extension of the city by synthesizing pedestrian flows across the South Harbor Front Area.
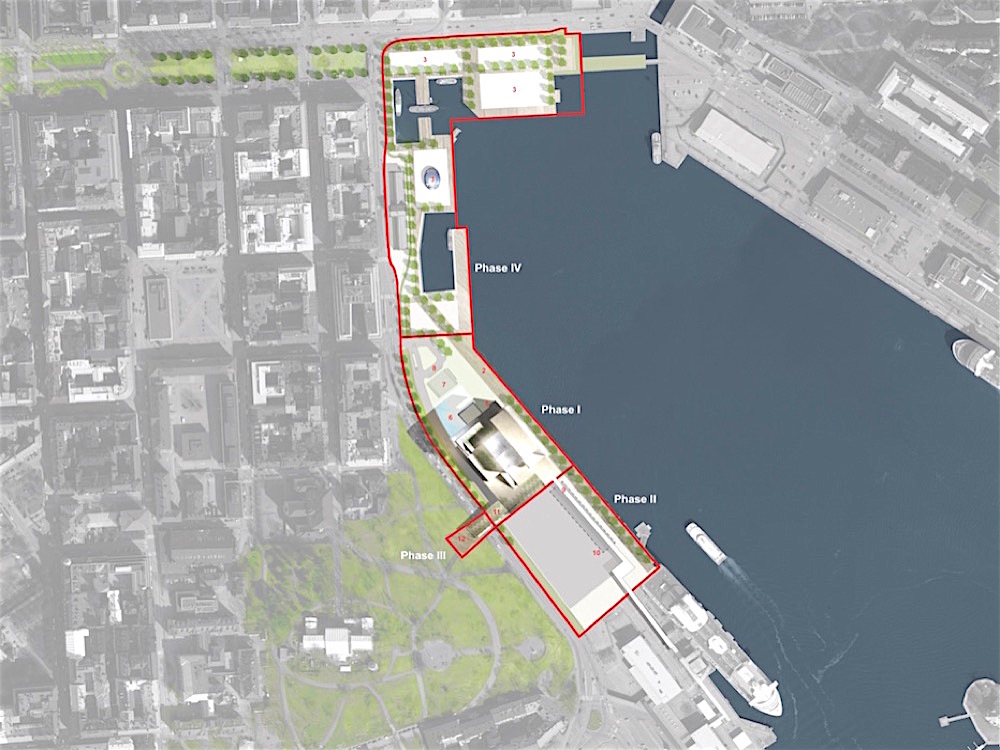
This vision is articulated as a “Linear Art Park” (1) - establishing the Harbor Front Promenade (2) as a collection of intimate “Outdoor Galleries” (3) that can be curated with site-specific art works in an automobile-free, park-like setting to support outdoor events and programs.
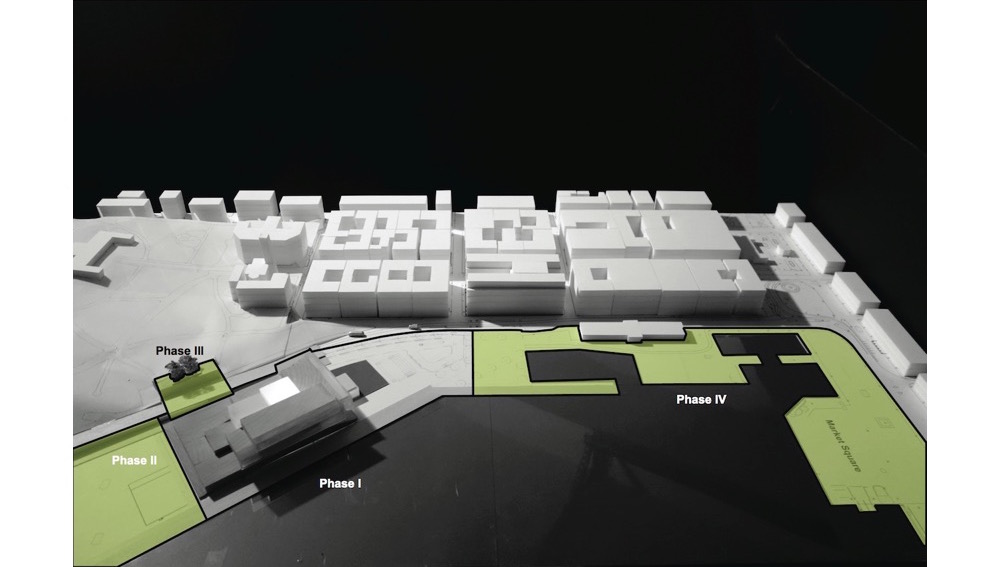
Our Proposal considers the Museum site as the first phase of a four-phase development in implementing this “Linear Art Park”, with Phase II in the zone immediately to the south between the Museum site and the Cruise Ship Terminal, Phase III in connection with TAHTITORNIN VUORI PARK to the west, and finally Phase IV in the zone to the north, extending the site along the Harbor Front towards Market Square. The competition entry will focus on Phase I, to be developed as the Museum’s Plaza and the infrastructures directly connected with the Museum.
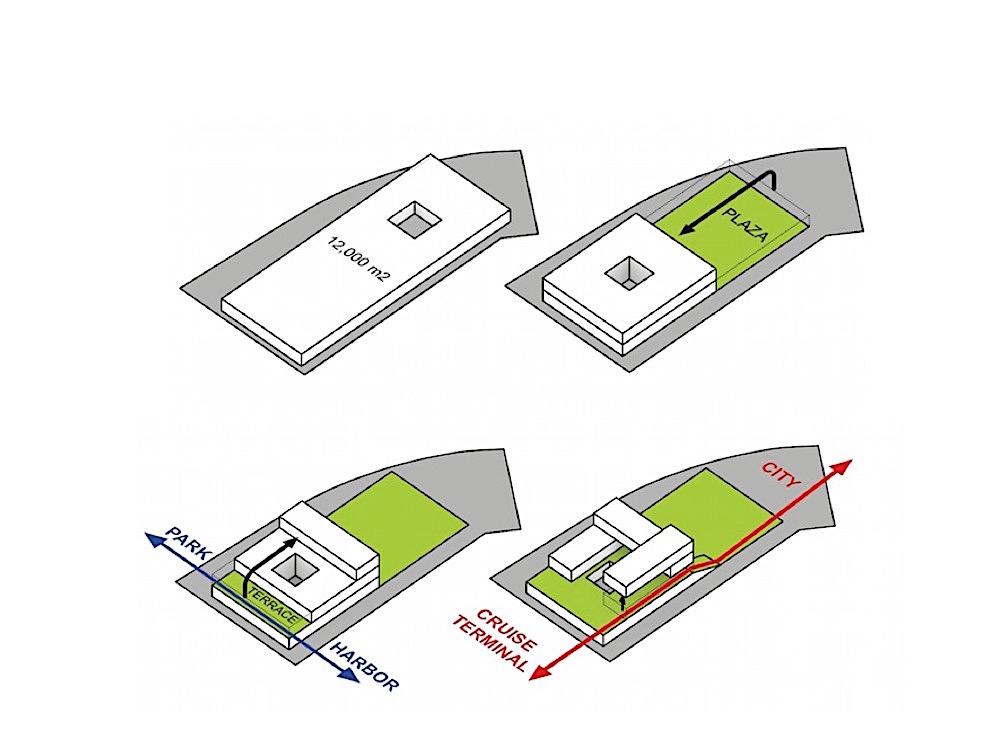
A series of 4 diagrams represent how the massing of the museum responds to this urban design strategy:
1. Instead of disposing the Museum’s approximately 12,100 sm program as a homogeneous single-level structure on the site, our proposal favors a multi-level organization in order to create an open, celebratory environment that engages visitors inside and outside.
2. The design of the Museum responds to this idea by maximizing public spaces as being integral to the architectural experience.
3. By providing a multi-directional Podium (at +9.1 m) that connects visitors from the north to the south as well as from the east to the west, the Museum brings activities beyond its walls into the surrounding cityscapes.
4. A “Rectilinear Loop” rising from this Podium to its apex (at +27.1 m) around a central Atrium responds to the complexity of the site and addresses the duality of scale between the fine textures of the city and the large cruise ships in the harbor.
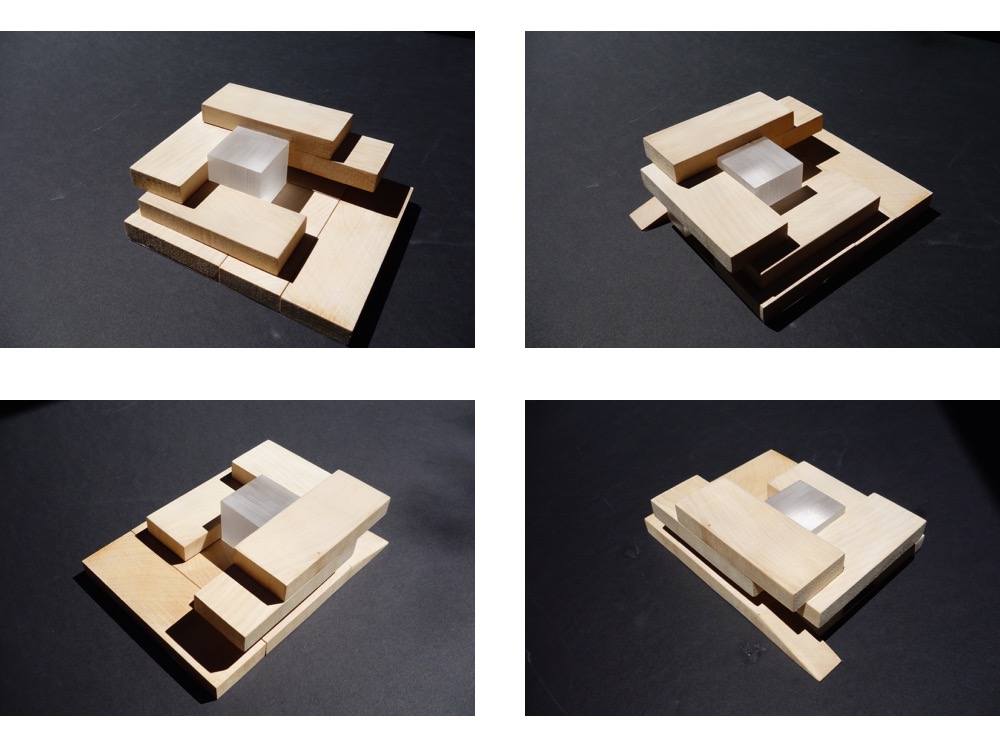
Unlike a building that stands static, the form and composition of the Helsinki Guggenheim Museum transforms to reveal its multiple characteristics and offerings from different points of views.
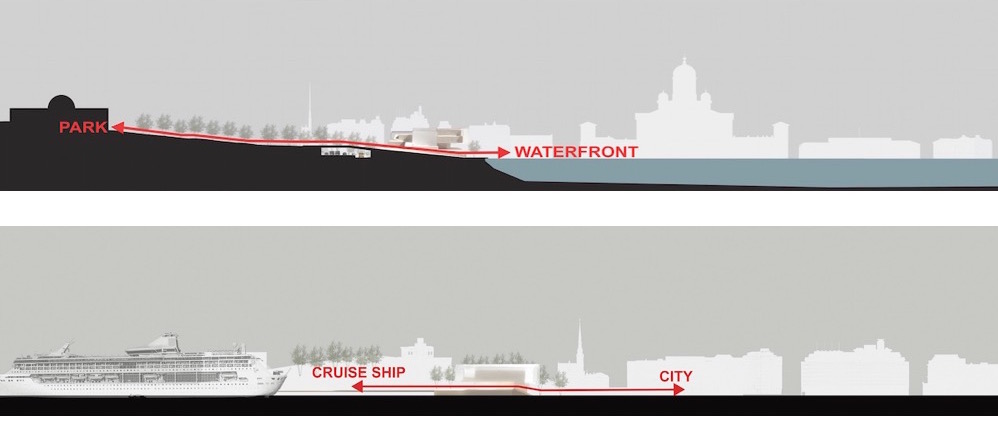
The two site sections further illustrate how the museum massing cinches together the pedestrian flow with public spaces:
East – West Section (Top)
The massing of the Museum steps down towards the Podium on its south and west sides. Outdoor Terraces extend the “Linear Art Park” and the Harbor Front Promenade onto Museum’s south side, and reinforce its connection with TAHTITORNIN VUORI PARK to the west.
North – South Section (Bottom)
The Museum is a continuation of the scale of the urban blocks along LAIVASILLANKATU to the north. Viewed from the Harbor, the massing of the museum “floats” above the Podium, giving it the appearance of lightness and transparency. The “Passenger Deck” extension will incorporate site lighting and way finding, as well as provide opportunities for video projections or installations.
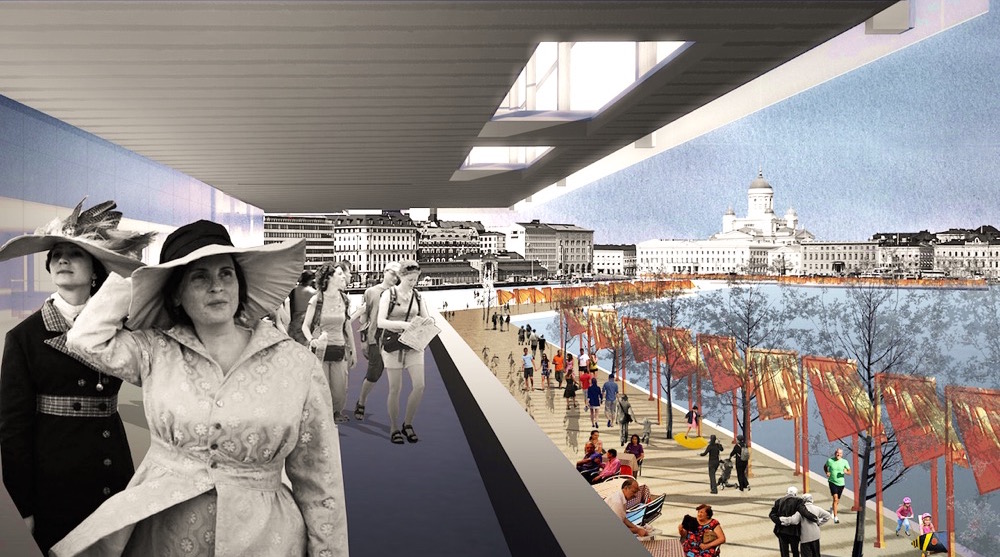
The extended Passenger Deck in conjunction with the Museum’s Podium will provide a covered alternative route for tourists arriving to and departing from Helsinki by ship.
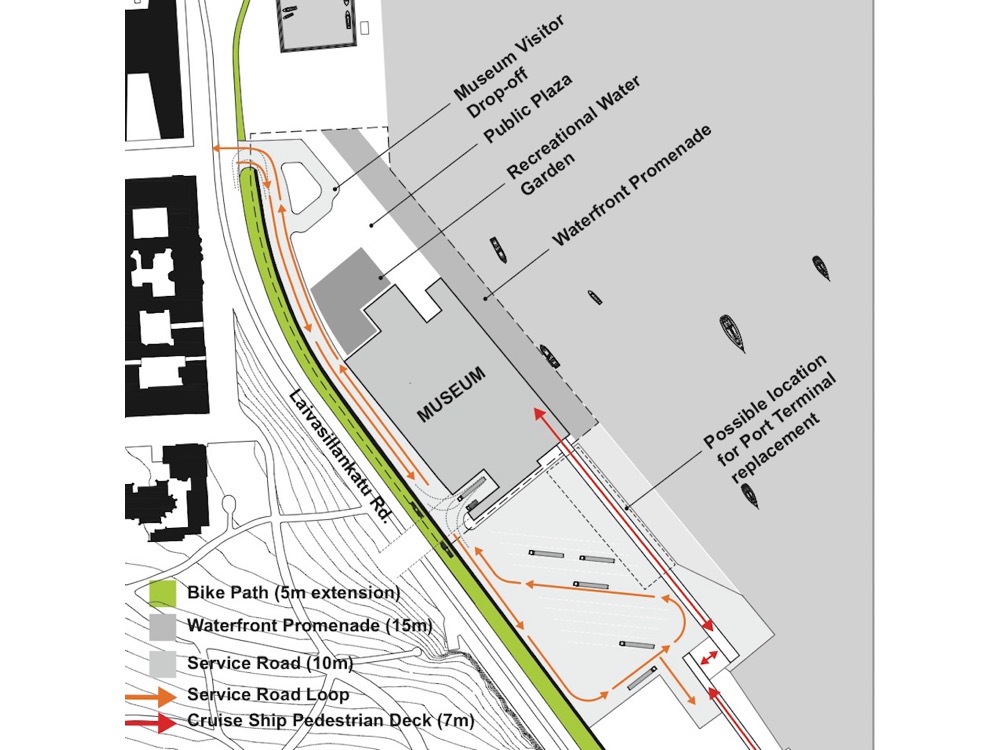
Our proposal reconciles the requirements to provide truck access to the Port and Cruise Ship Terminal while accommodating the arts and cultural activities of the Helsinki Guggenheim Museum by maintaining vehicular access at the ETELARANTA / ETELAINEN MAKASIINKATU Junction; but diverting the traffic away from the Museum’s Plaza and pedestrian zone by establishing a separate service access route through the site to the Port. With a building footprint area at 6,375 m2, our proposal will preserve 65% of the site as open public space. It maintains the 5m-widening of the bike path along LAIVASILLANKATU road, provides 10m-wide continuous and uninterrupted two-way access to the Cruise Terminal for service trucks, as well as keeping a 15m-wide path on ground level for maintenance access along the Harbor Front Promenade.
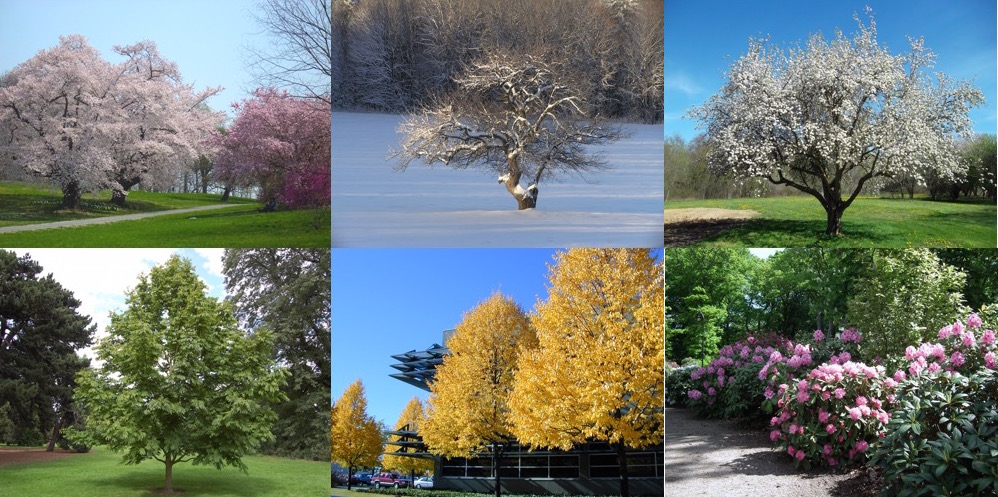
The Helsinki Guggenheim Museum, envisioned as an integral extension of the cityscape, will incorporate regionally significant floras to compliment the surrounding local ecology. We have identified several plant species that may be used in our proposal’s landscape areas:
Apple tree
Seargent’s cherry tree - Prunus sargentii
Linden tree - Tilia cordata
Birch tree - betula pendula
Wing nut tree - Pterocarya macroptera
Our goal is to create a landscape palette to highlight seasonal variation in color and texture for the Museum and along the South Harbor Front. Underlying the approach of our proposal’s landscape design is the also desire to both engage and teach. The didactic approach embraces civic engagement as a means to developing specific themes and uses of the landscaping along the South Harbor Front at large.
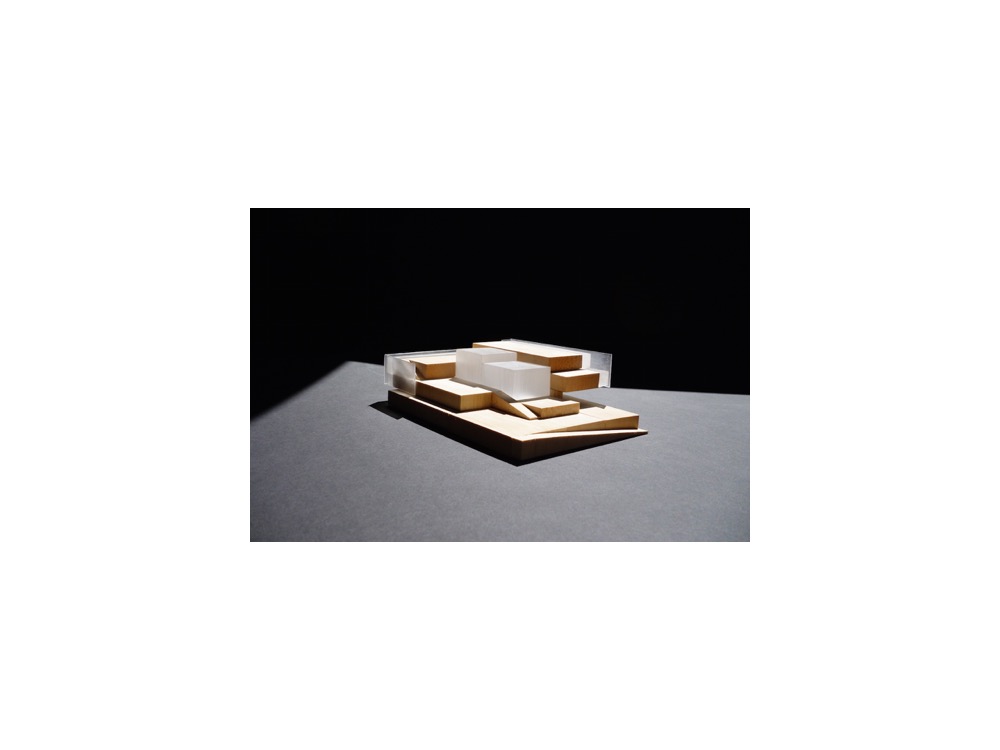
The Helsinki Guggenheim Museum's mission to push the boundary in expanding the contemporary artist dialogues in Helsinki and to raise the region's profile as an international design destination is met by assembling a team of qualified experts of architects, engineers, and consultants to create a timeless, beautiful, and sophisticated work of architecture and urban infrastructure, while meeting the operational and feasibility demands of a world class institution.
