
EC3 is honored by the invitation from my young colleague - Burak Pekoglu - to collaborate with his firm BINNA in the competition to re-imagine the Sirkeci neighborhood in Istanbul. Our two-month design process is documented by three entries in the Design Journal - with Part I focusing on the overall urban design approach, and Parts II and III focusing on the two final proposals.
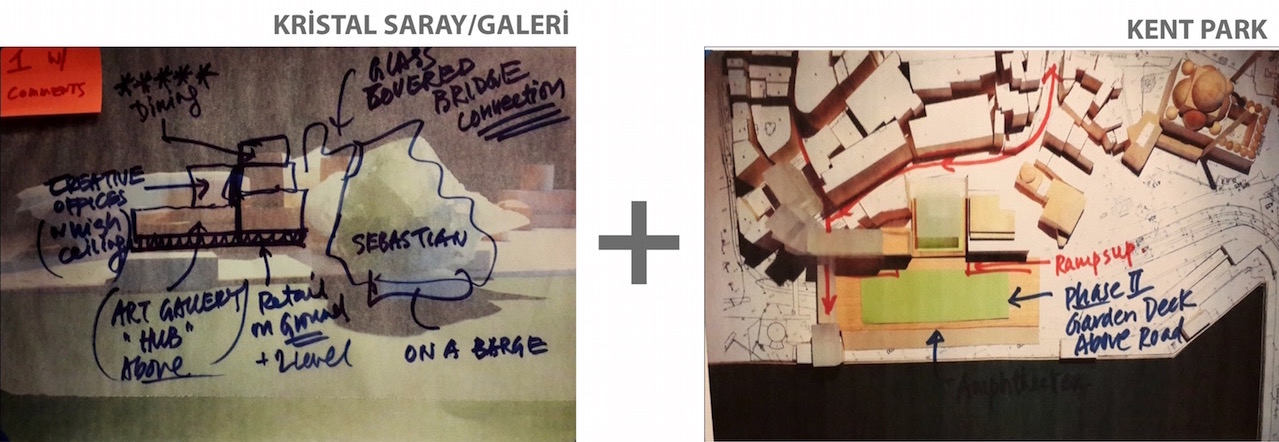
Part III of the Sirkechi District Masterplan focuses on Scheme 8, which combines the attributes of "Crystal Palace" and "Urban Park" from the LA Workshop with site specific observations made during Istanbul workshop to create a coherent strategy of urban intervention.

Three main concepts behind this scheme are as follows:
1) Replace the existing pedestrian bridge with a new Urban Park that spans above the motorway Repadiye Caddesi.
2) A new building - the “Creative Hub” is elevated by a number of columns above the podium level, making a portal for the transition from the podium to the Urban Park.
3) A glass-enclosed atrium space - the Great Hall - is located at the heart of the site. This multi-purpose event space would be accessible from the street Yaly Kopku Caddesi.
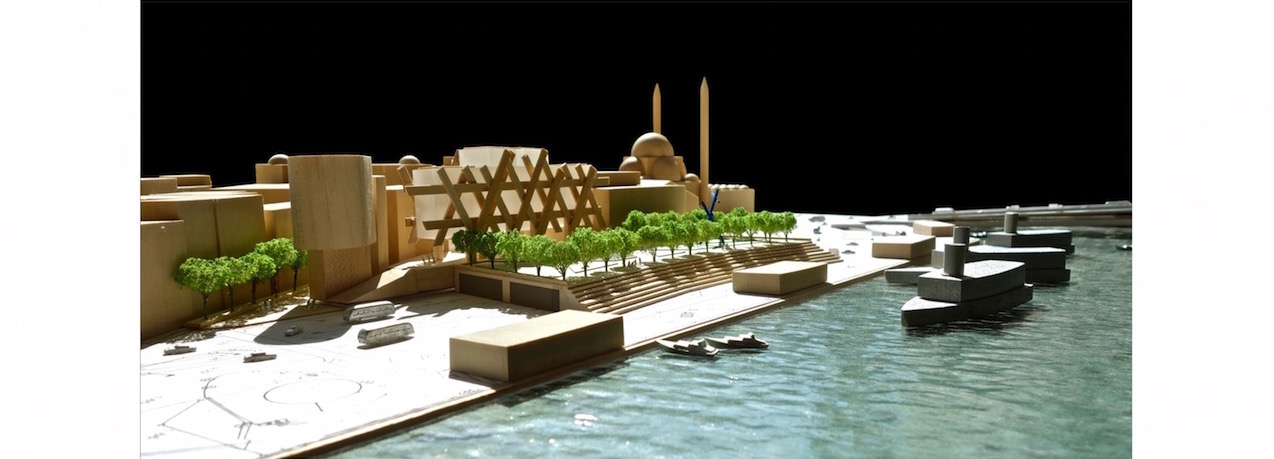
As the first phase of a larger waterfront vision, the elevated Urban Park can be extended to the north as a continuous green space along the waterfront that begin at the transportation hub.
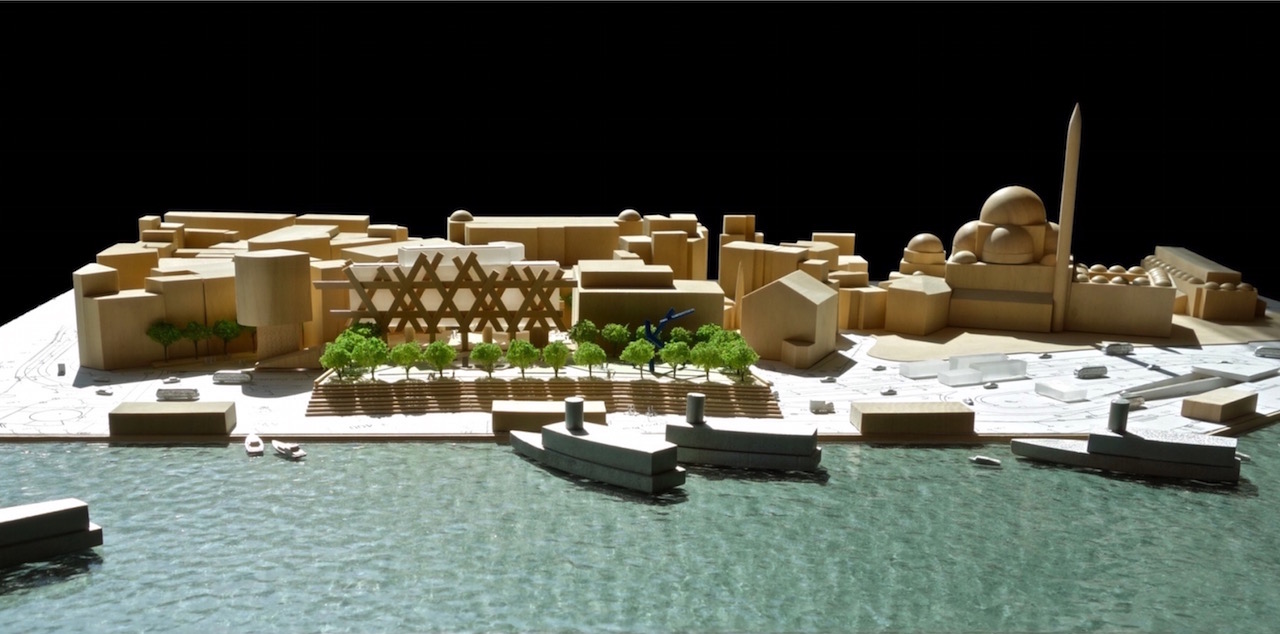
This elevated Urban Park offers an alternative solution to submerging Repadiye Caddesi underground, and will provide a much-needed green space and a sense of repose from the heavy traffic congestion of the area.
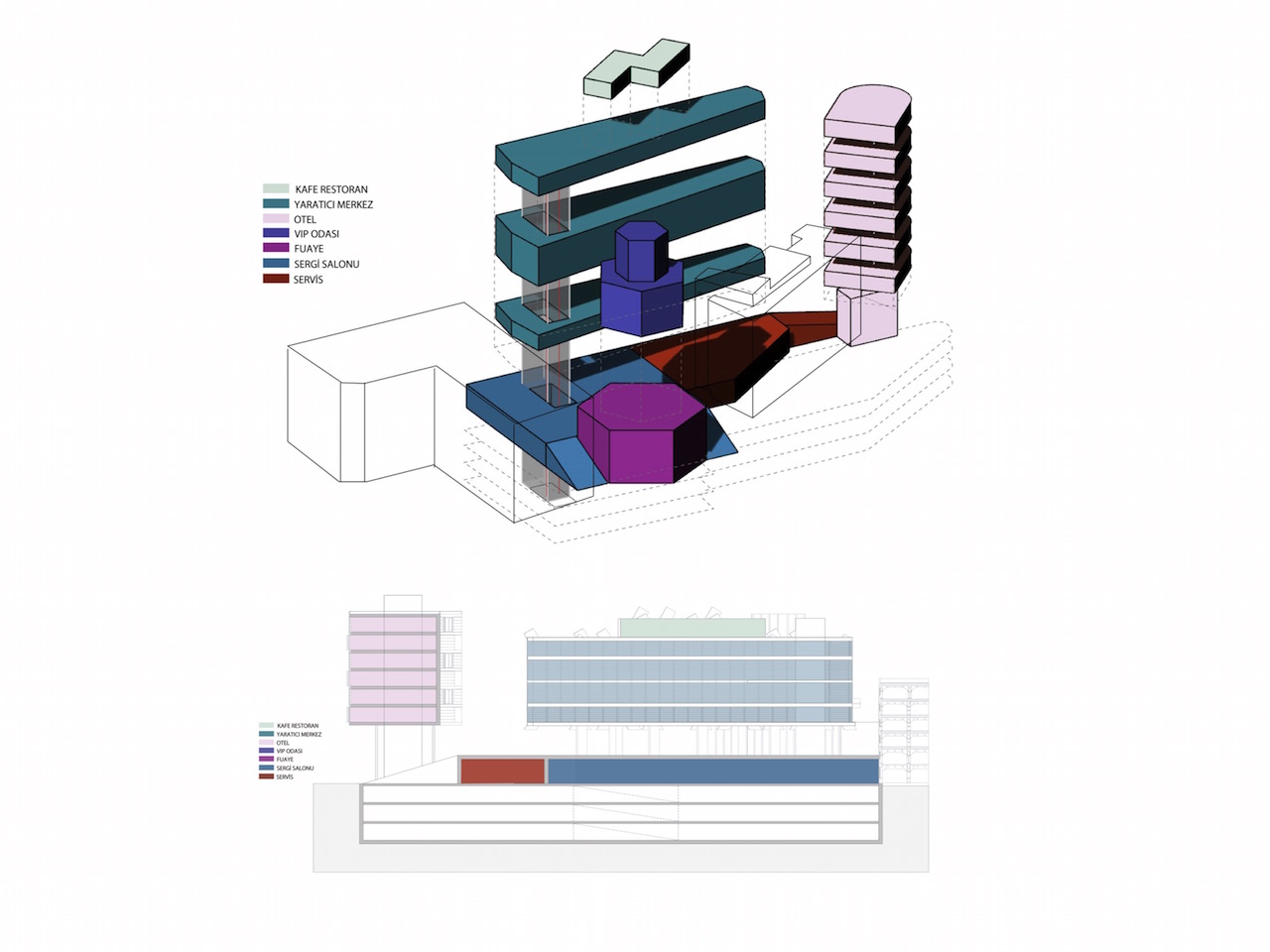
This proposal endorses creative industries as the main anchor and catalyst to activate the site and the surrounding neighborhood. As a “Creative Industries Bazaar”, it is conceived to foster inter-active exchange between the different disciplines of the creative economy, and to attract both young professionals and established designer brands.
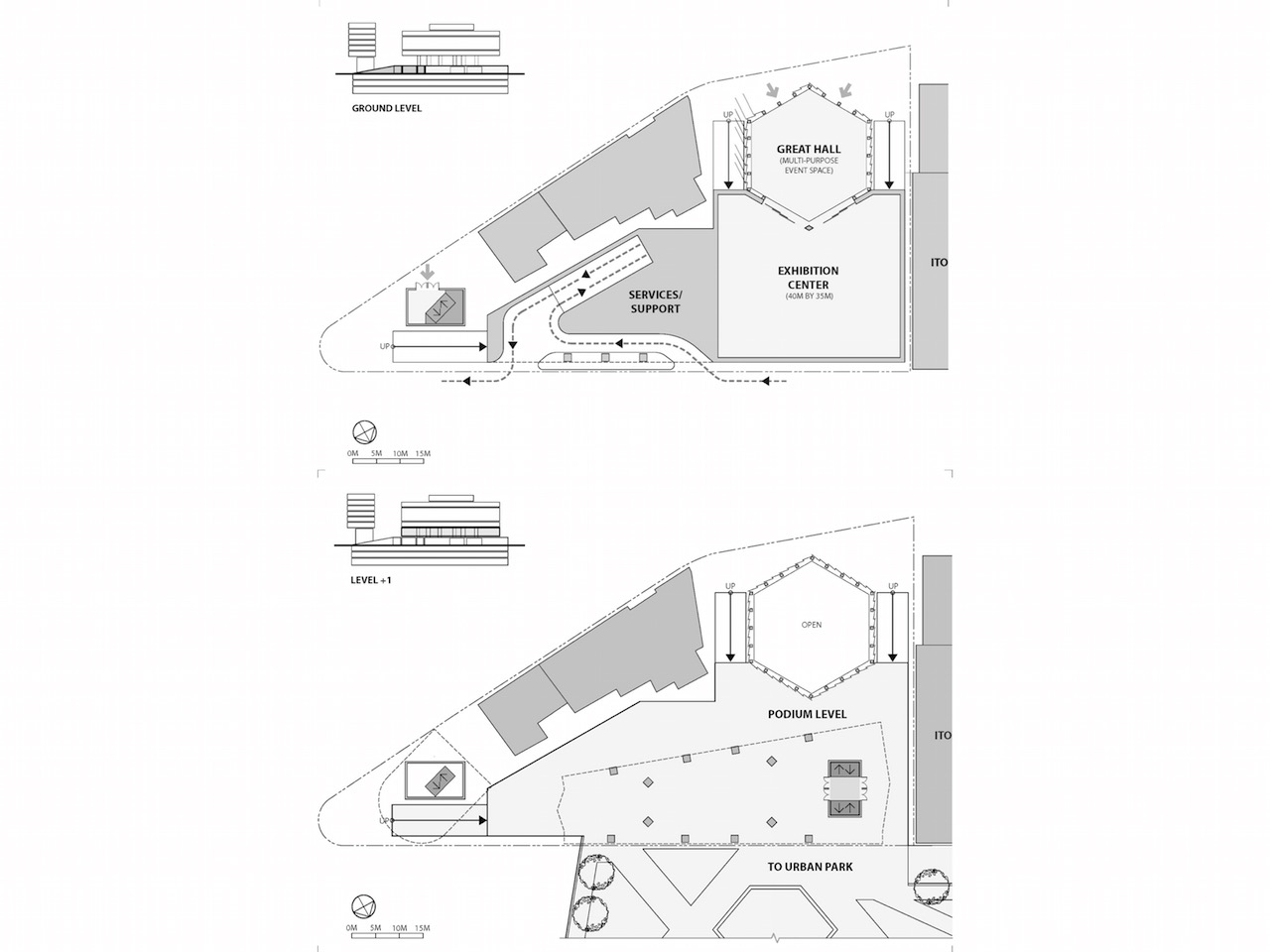
On the ground level inside the podium, an Exhibition Center would provide a showcase for the talents of the “Creative Hub”, as well as a state-of-the-arts venue for creative events in the city (like Istanbul’s Design Biennale).
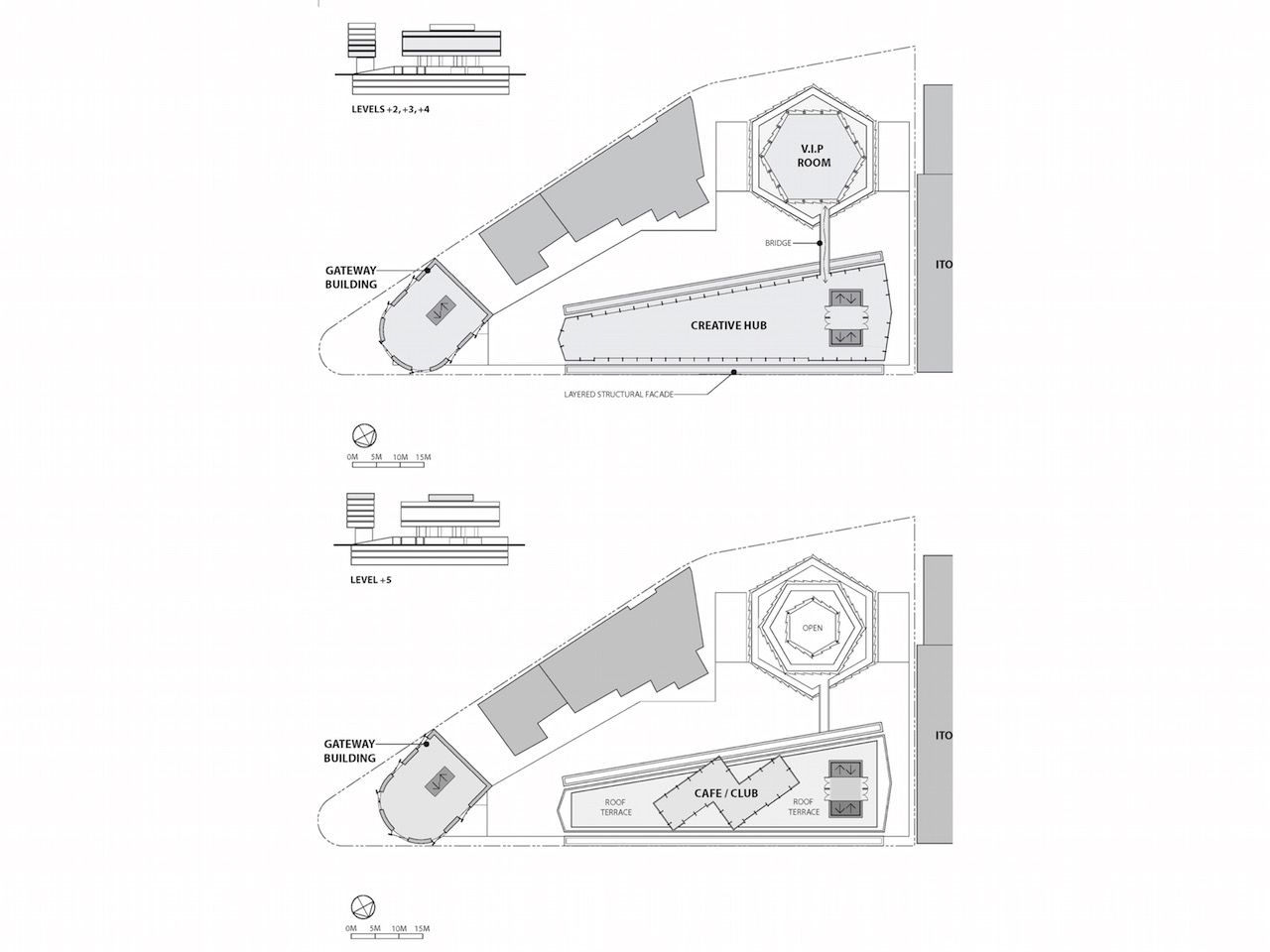
The "Creative Hub" above provides three levels of flexible spaces with generous ceiling heights, conceived specifically as arts and design studios for creative industries tenants. The top level of the “Creative Hub” will feature a café and music club, with ample outdoor terraces that enjoys panoramic views of the surrounding city and the Golden Horn.

The “Creative Hub” is supported by a layered structural façade that allows the interior of the studio spaces to be completely column free. This flexible space can be subdivided to accommodate a variety of creative program, such as arts academy, international galleries, to dance and music studios. Floor to ceiling glass curtain wall is designed to maximize view and natural light, and detailed to be operable for natural ventilation during the summer.
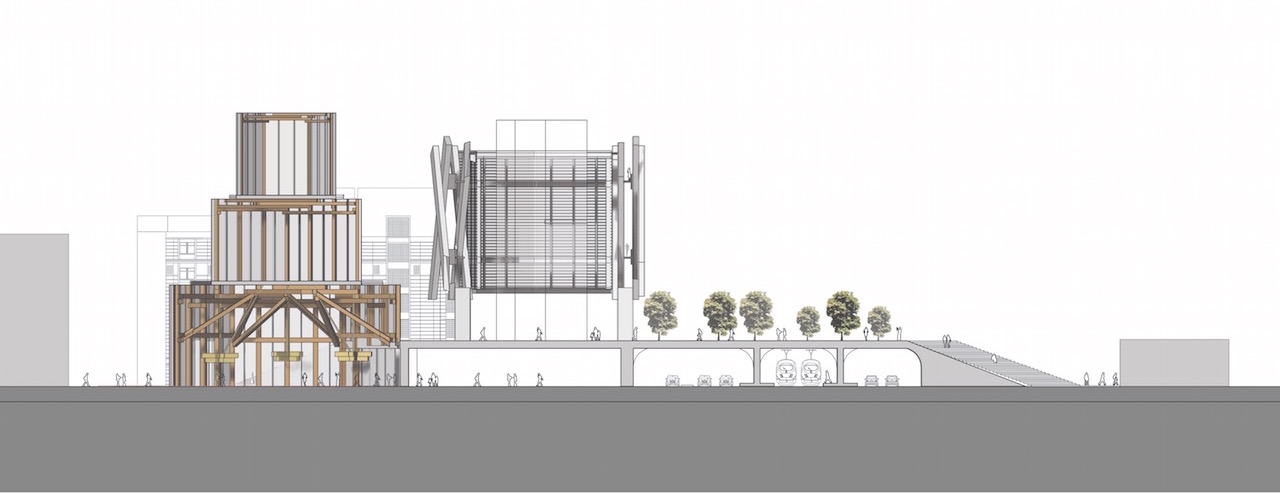
Inspired by the traditional Ottoman assembly spaces, The Great Hall would serve as a multi-purpose event space for lectures, receptions, special presentations, as well as the foyer to the Exhibition Center inside the podium.

On the second level of the Great Hall is a VIP room, accessible from the second level of the “Creative Hub”. With its tall ceiling and fully glazed interior, the VIP room will offer an impressive amenity for the talents of the “Creative Hub”, and as the crown jewel of the site and the neighboring community.
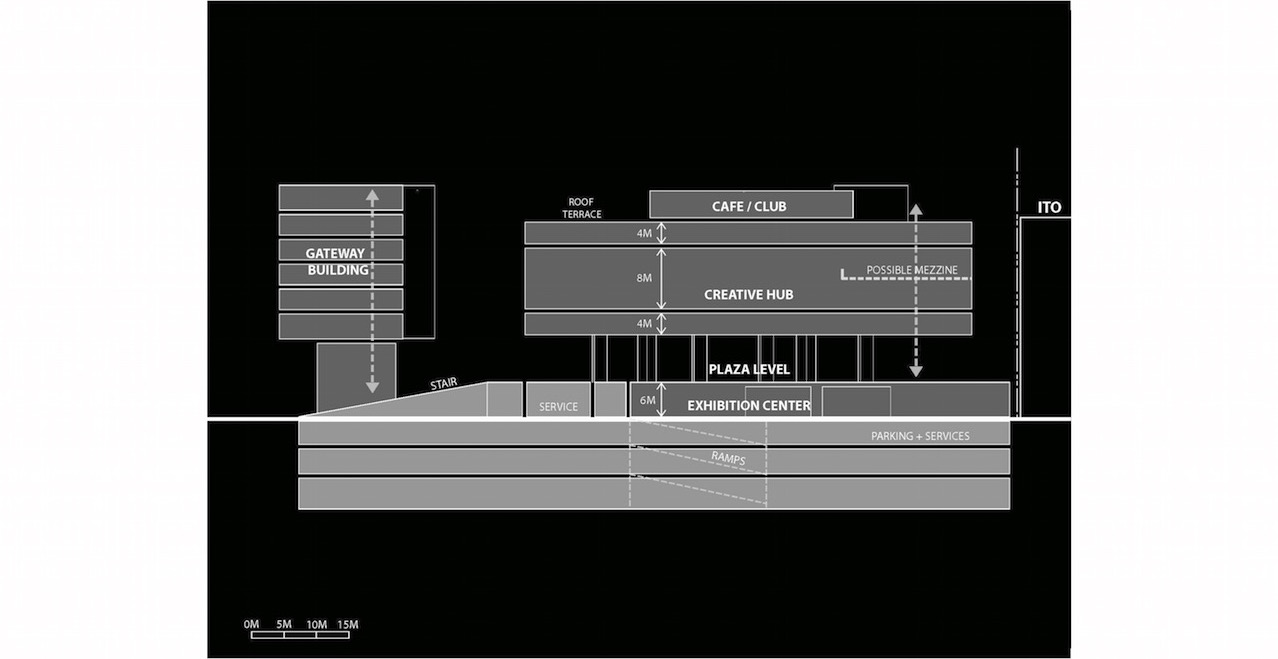
At the eastern side of the site, a new freestanding building resting on a podium marks the gateway to Yaly Kopku Caddesi. Its semi-circular form helps soften the impact of converging traffic flow on street level. Articulated with projecting bay windows, this new gateway building will provide 6 levels of flex spaces suitable for start-up companies, artists-in-residence, or as a small boutique hotel.
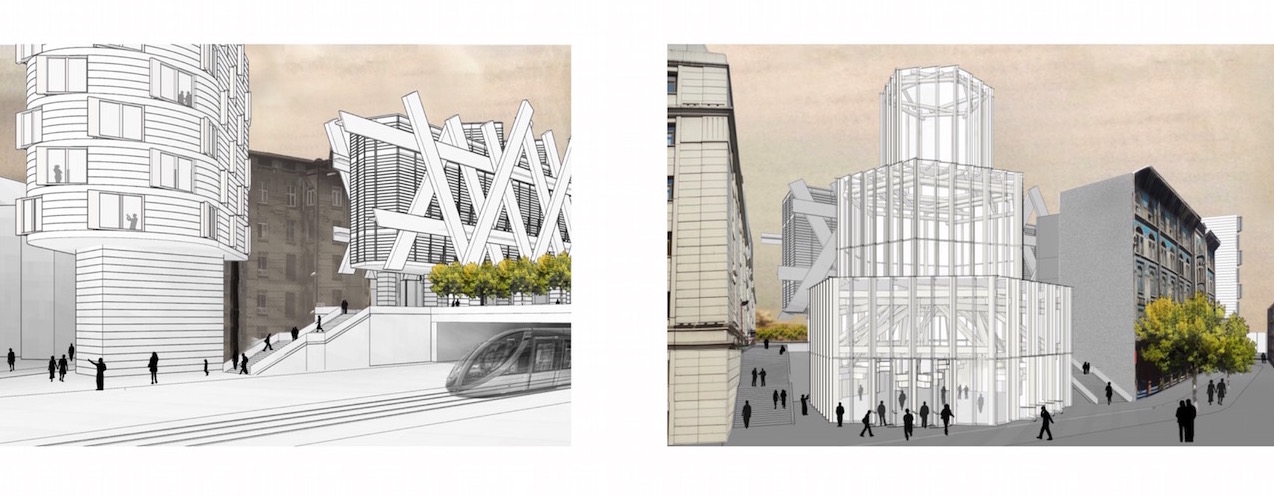
The layered structural façade of the “Creative Hub”, envisioned to be fabricated in anodized-color stainless steel, will compliment the transparency of the glazed interiors as a holistic design expression
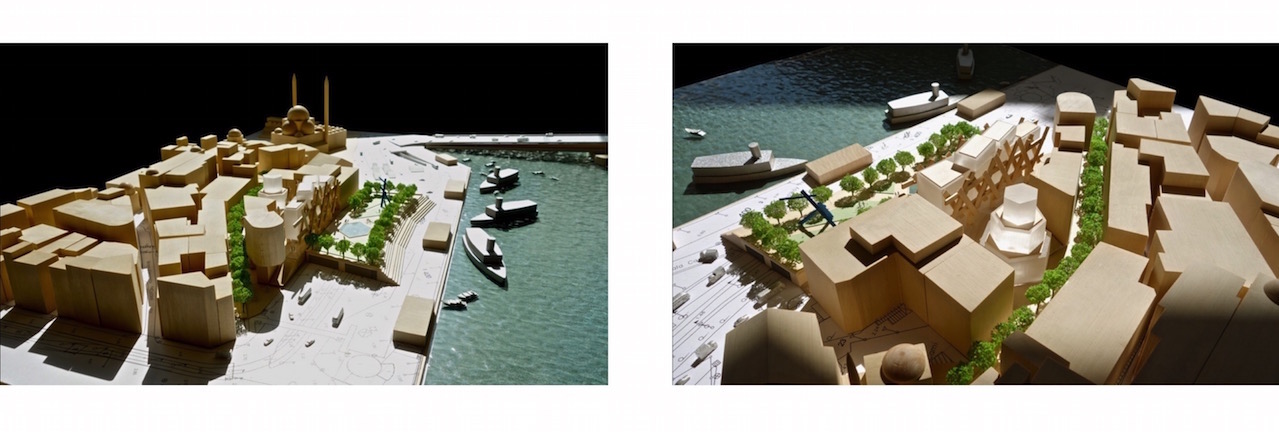
This proposal combines architecture with landscape into a powerful humanistic synthesis. It re-interprets classic Ottoman design with modern technology and materials, and offers endless programmatic possibilities that transcend function as a new business model in the age of creative economy.

Its unique architectural vision conveys openness and sustainability, by presenting to the citizens and the international community a new urban icon for Istanbul as a center of creativity for a new generation.