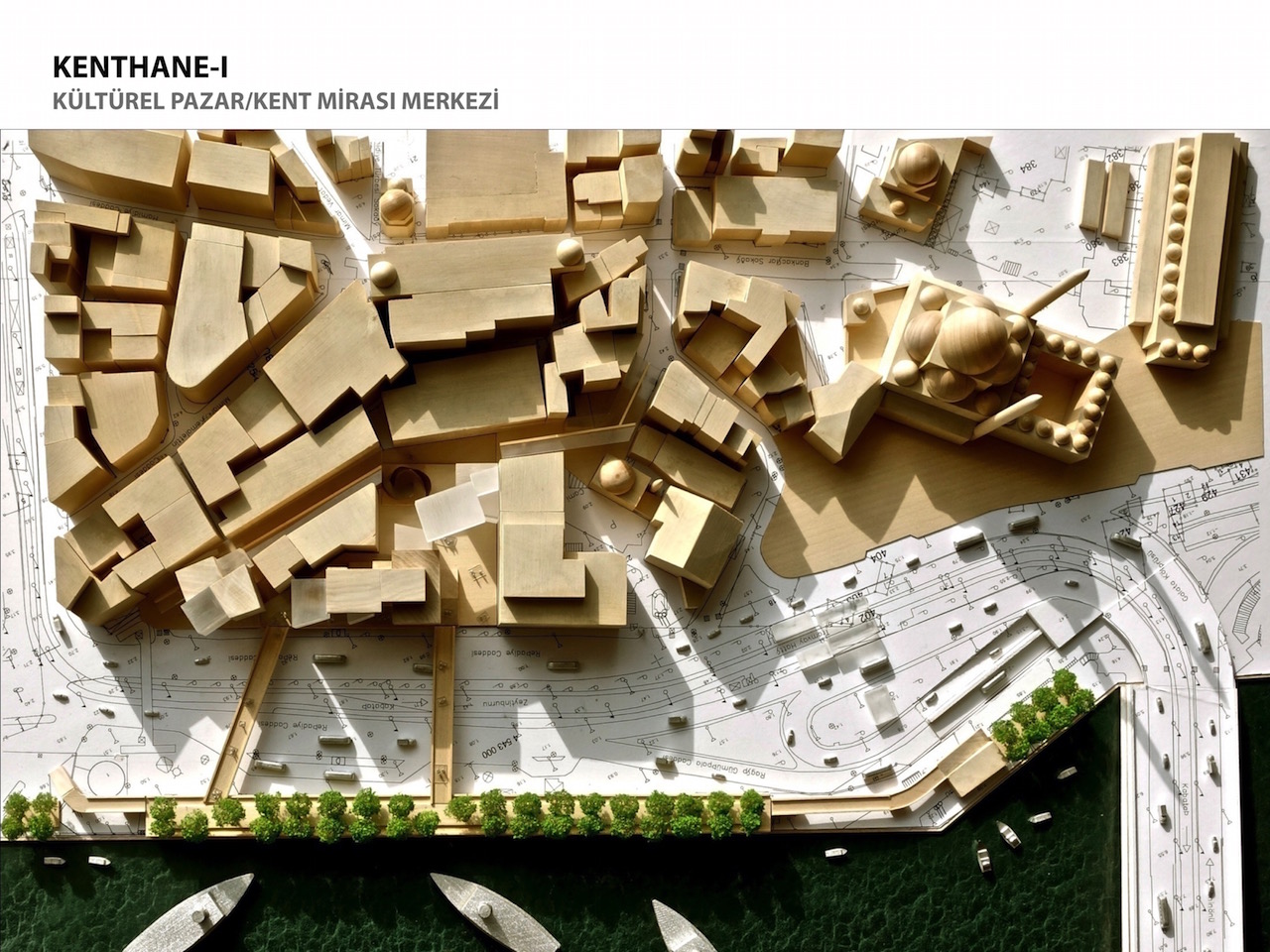
EC3 is honored by the invitation from my young colleague - Burak Pekoglu - to collaborate with his firm BINNA in the competition to re-imagine the Sirkeci neighborhood in Istanbul. Our two-month design process is documented by three entries in the Design Journal - with Part I focusing on the overall urban design approach, and Parts II and III focusing on the two final proposals.
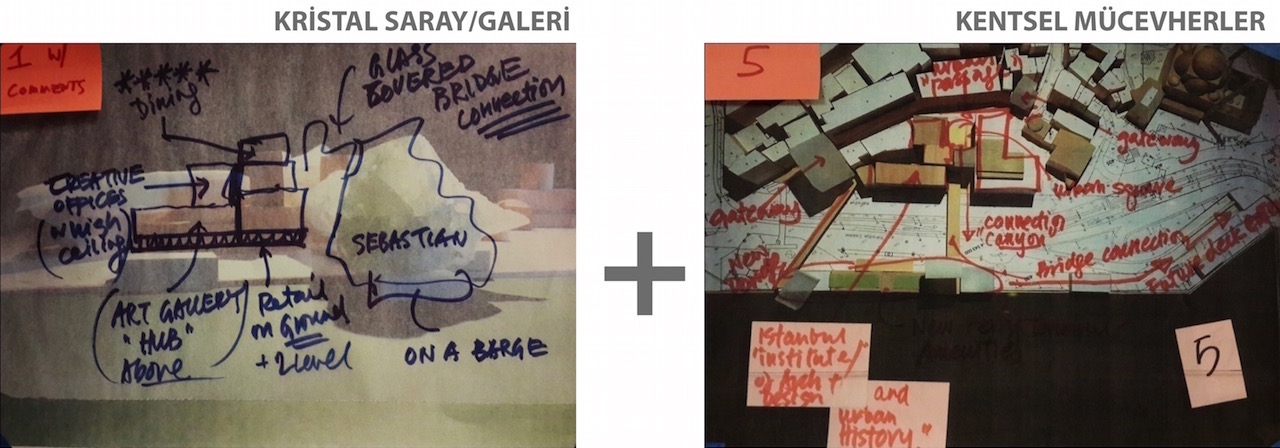
Part II of the Sirkeci District Masterplan focuses on Scheme 7, which combines the best attributes from the "Chrystal Palace" with the "Urban Jewels" to form a coherent urban intervention.

Three main concepts behind this scheme are as follows:
1) Replaces the existing pedestrian bridge with two new 8M-wide bridges across the busy traffic of the motorway Repadiye Caddesi.
2) The bridges touch down along the waterfront at an elevated linear park – a “Waterfront Promenade”.
3) Reinforces the porosity of the site on street level with two plazas connected diagonally, from northwest to southeast, to better frame the view to the Galata Tower and Pera.
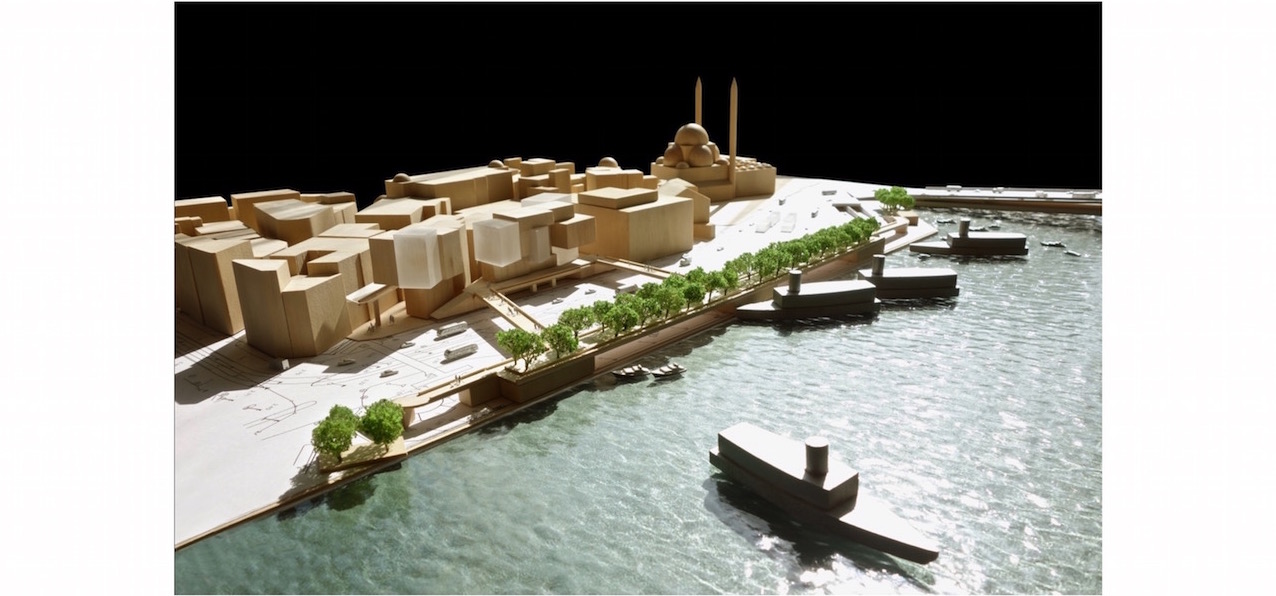
The elevated “Waterfront Promenade” would connect pedestrians from the transport hub to the northwest with the ferry terminals to the southeast.
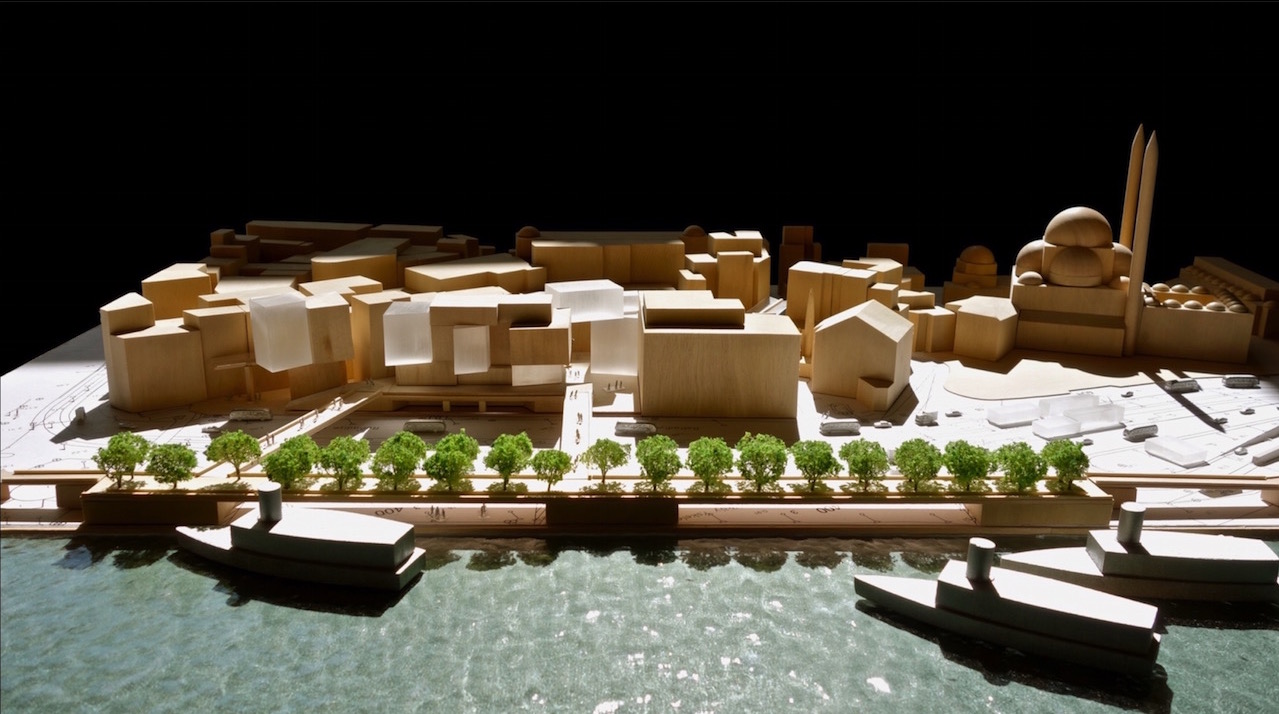
This elevated promenade would also be designed to incorporate new and improved facilities for the existing ferry terminals.
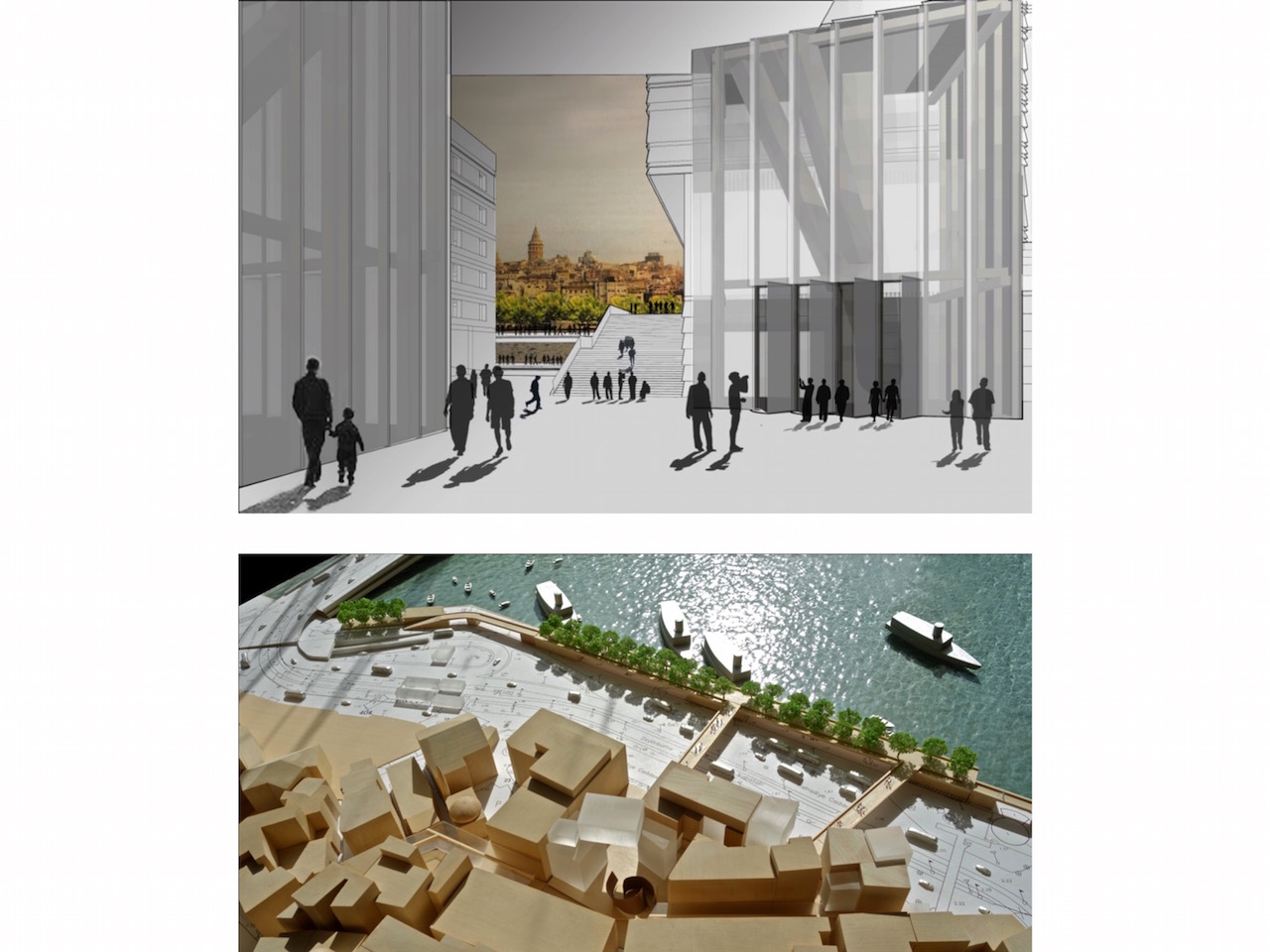
The twin plazas are conceived to have the intimate scale of “outdoor rooms”, and would incorporate site-specific art installations, as well as other pedestrian oriented activities.
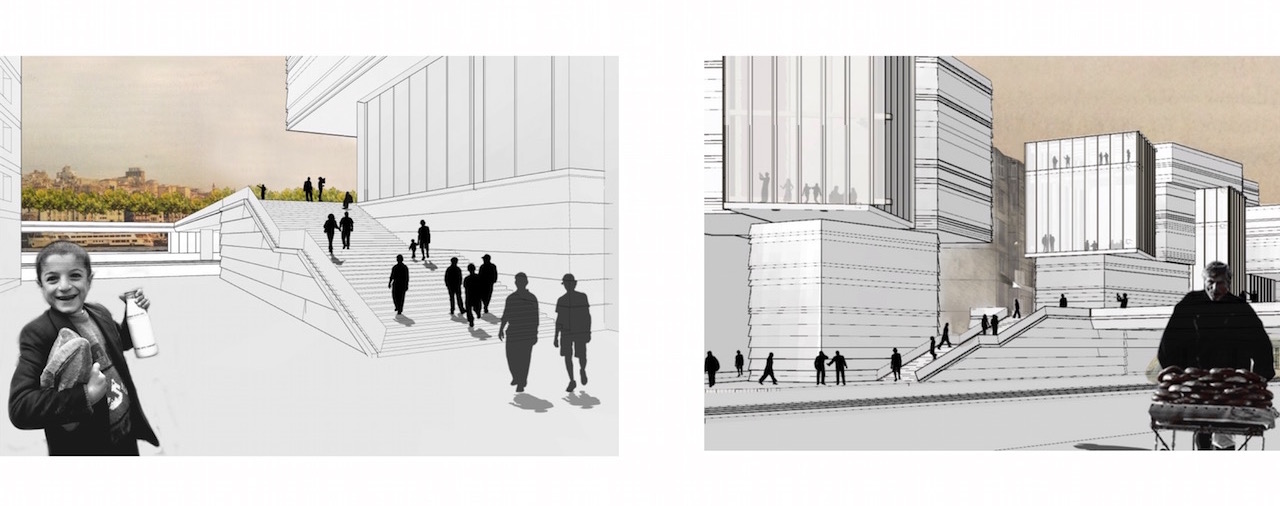
From these two plazas, visitors will also find the entries to the proposed cultural program- the “Auditorium” and the “Urban Resource Center”.
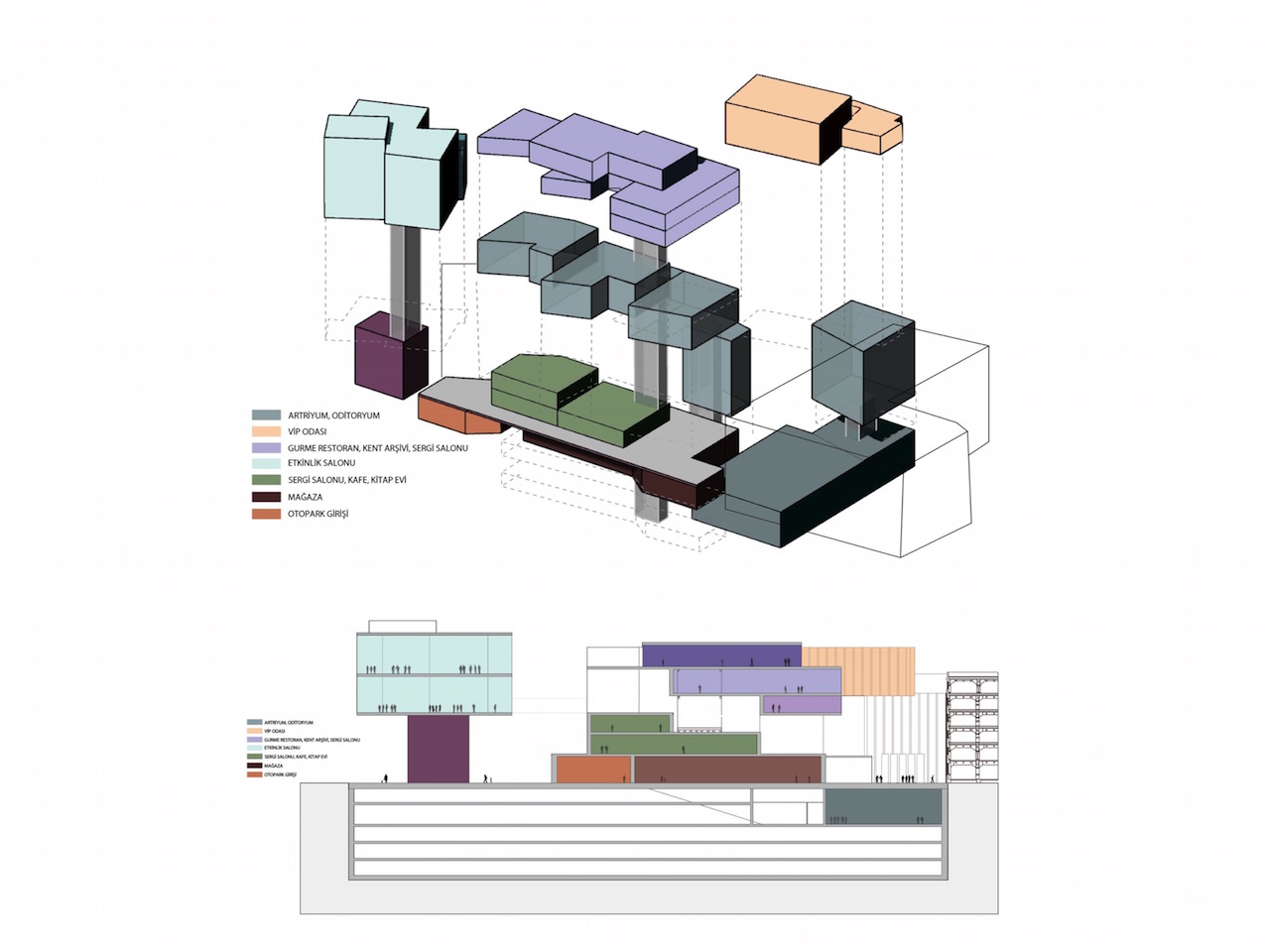
This proposal endorses culture as the main anchor and catalyst to activate the site and the surrounding neighborhood. As a “Cultural Bazaar”, its ambition is to present to visitors with the diverse urban and architectural heritage of Istanbul under one roof, and as a showcase of Istanbul’s cultural resources.

A majestic glass-enclosed foyer facing the northwest plaza will bring visitors down to an auditorium on -1 level. The auditorium is designed to accommodate 600 seats, but can also be subdivided into two smaller auditoria of 200-seats and 300-seats.
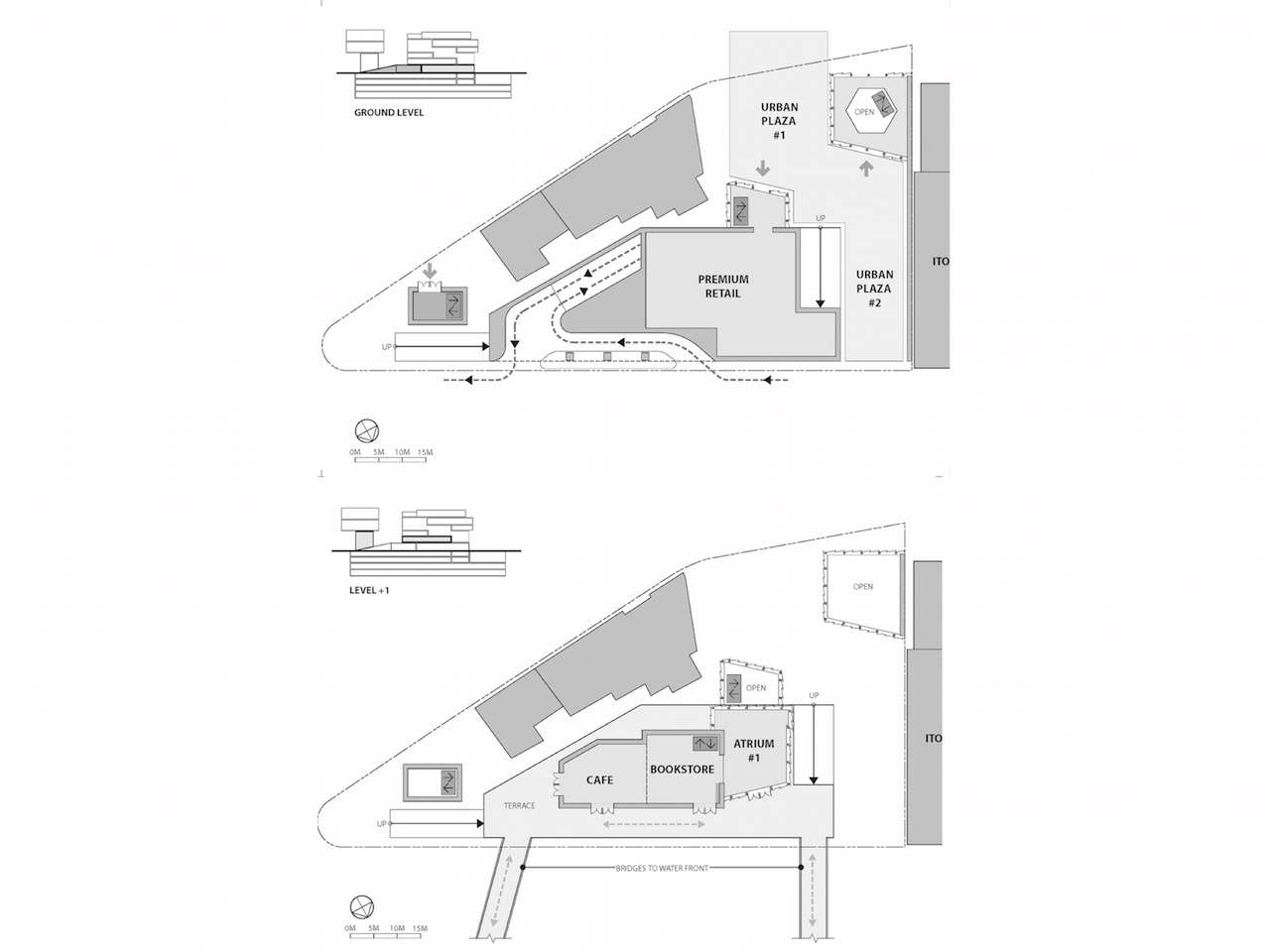
A second glass-enclosed foyer facing the southeast plaza will be the main entry to the “Urban Resource Center”. Although its program is speculative, the “Urban Resource Center is conceived to optimize the balance between culture and commerce, and to attract both locals and tourists alike. Its lower levels are housed inside and on top of the pedestrian podium; and feature a premium commercial space (like Eaterly) on the ground level, and a café and a specialty bookstore on the podium (first) level.
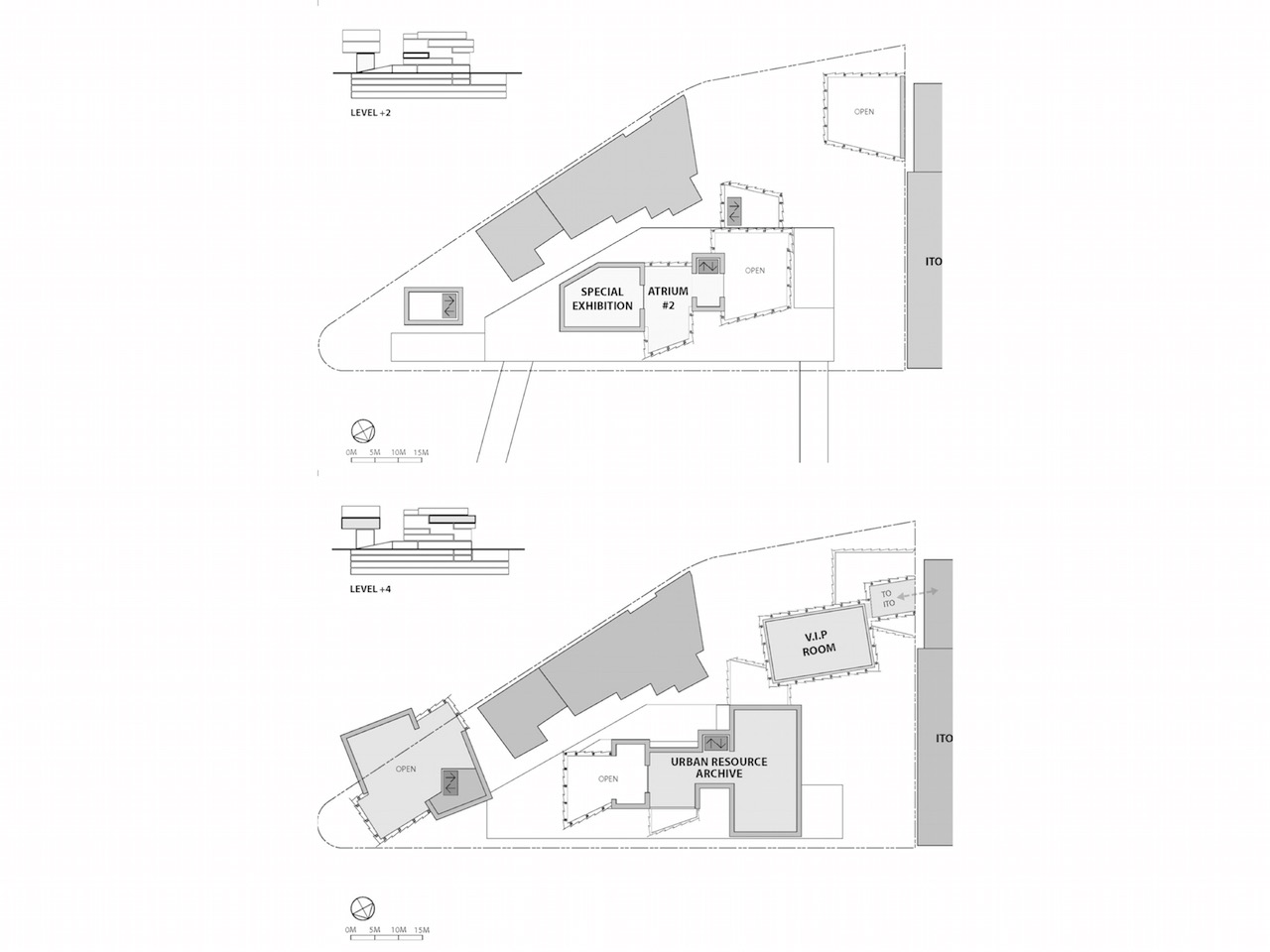
From the podium level, visitors who enter the “Urban Resource Center” are welcome by three inter-connected atrium spaces with wall to ceiling glass windows to maximize the view to the Golden Horn. It is envisioned that these impressive atriums can be used for large-scale exhibitions as well as for special receptions.
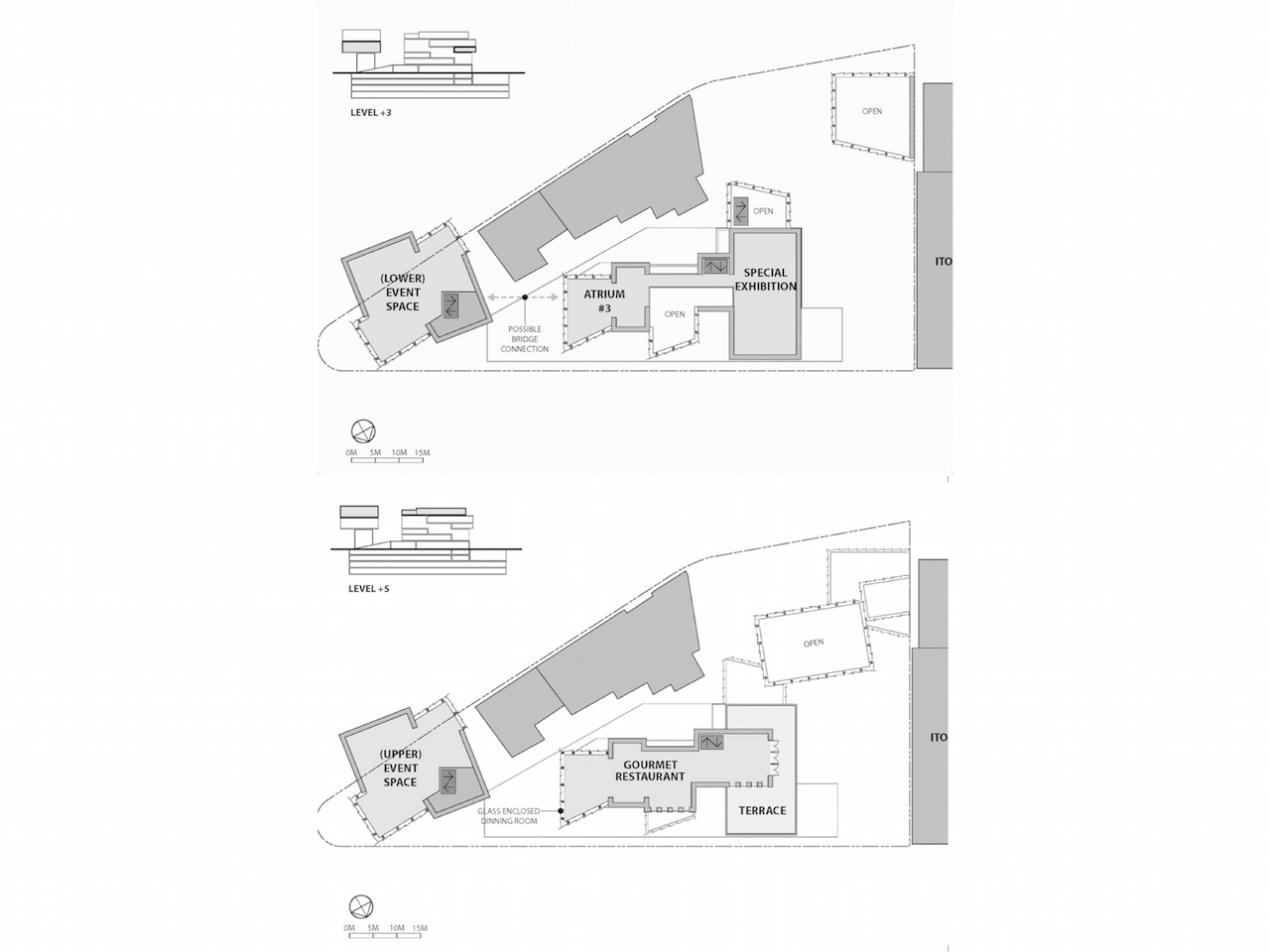
The program on upper levels of the “Urban Resource Center” will accommodate flexible but generous spaces for meetings, an urban heritage archive and reading rooms, as well as special exhibitions dedicated to celebrate Istanbul’s architecture and urban development.
The roof level will host a gourmet restaurant with magnificent view of the Golden Horn and Pera, and roof terraces for outdoor dining when weather permits.
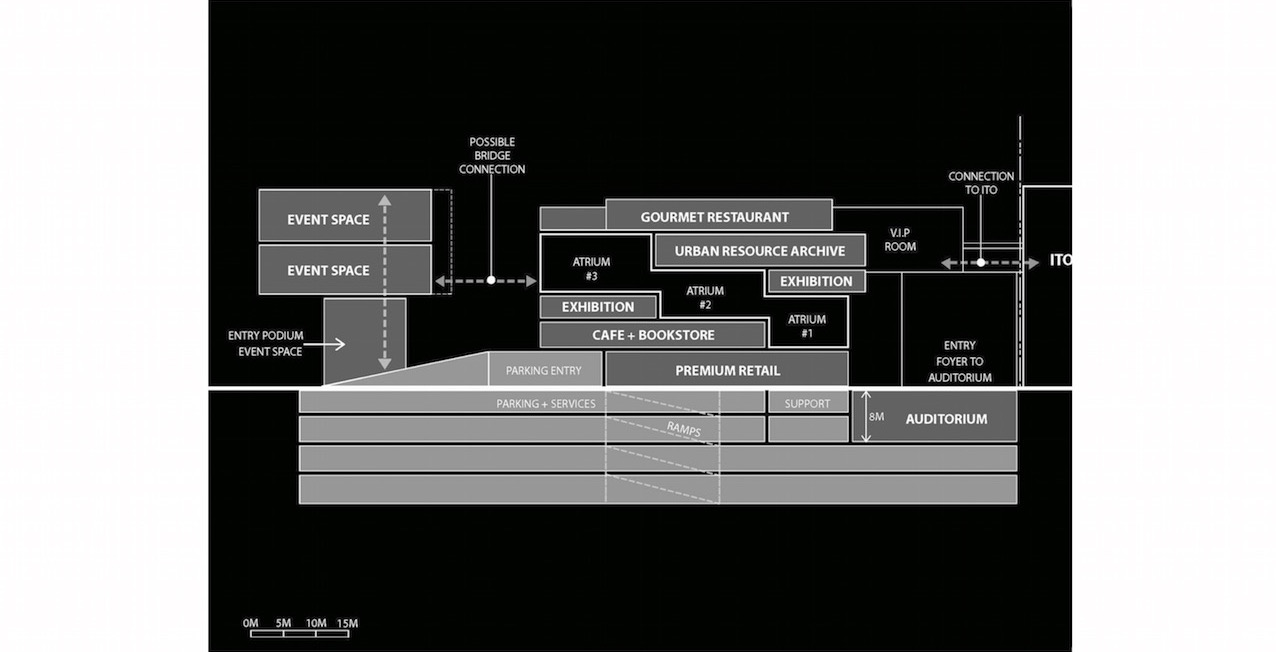
A separate building accommodating two levels of multi-purpose event spaces anchors the east end of the site. Elevated above an entry podium, the event spaces feature large projecting windows oriented towards Pera. This “Event Space” building could function either autonomously, or in connection with the adjacent “Urban Resource Center” by a bridge.
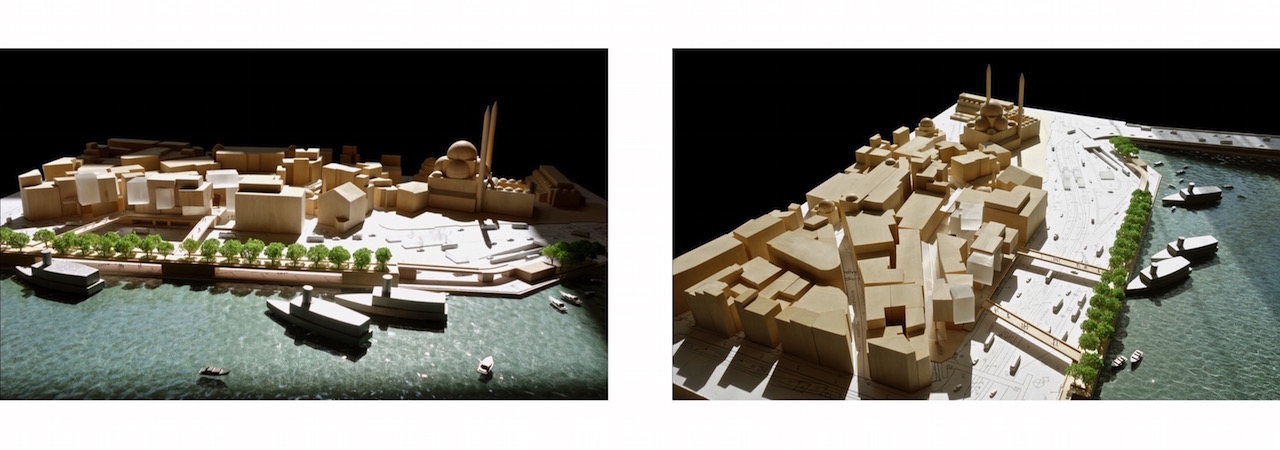
Like the classic Ottoman monuments, this proposal combines architecture with public space making and infrastructure into a powerful new synthesis.
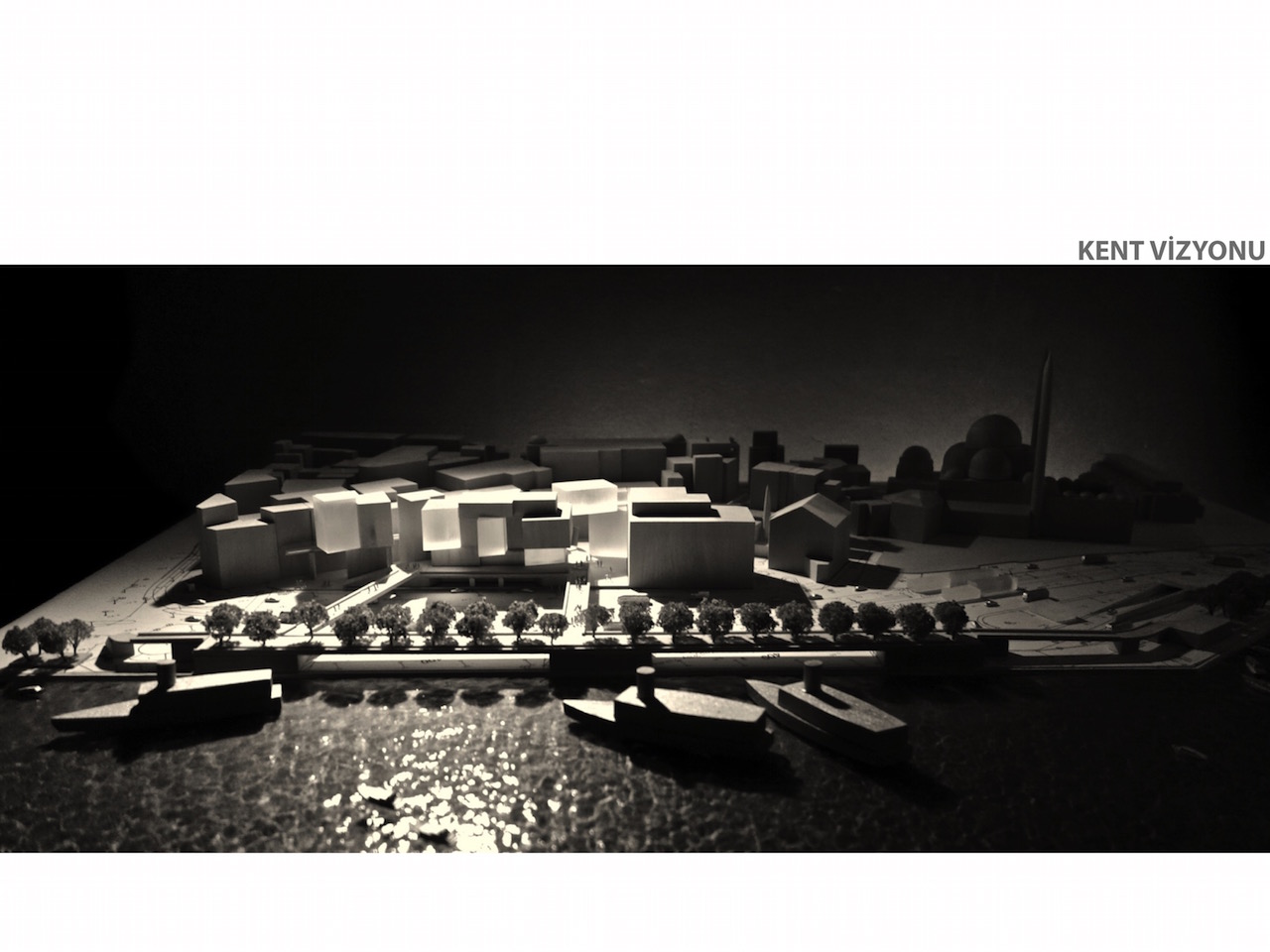
The architectural expression of the “Urban Resource Center” is inspired by the bold massing of the traditional Ottoman construction, with monumental bay windows projecting from gently rising stone-clad volumes. Its unique architectural vision respect the magnificent skyline of Istanbul, yet re-imagines it as a global cultural center for the new millennium.