
Located at the eastern edge of the diagonal pedestrian spine, the Kunsthalle (Art Hall) is the primary architectural anchor of the Arts Quarter Master Plan.

In response to its immediate context, the design concept of the Kunsthalle is developed to take advantage of its adjacency to the Elbe River and the new Congress Center (image to the left); as well as the view of the city’s reconstructed historic core (image to the right).
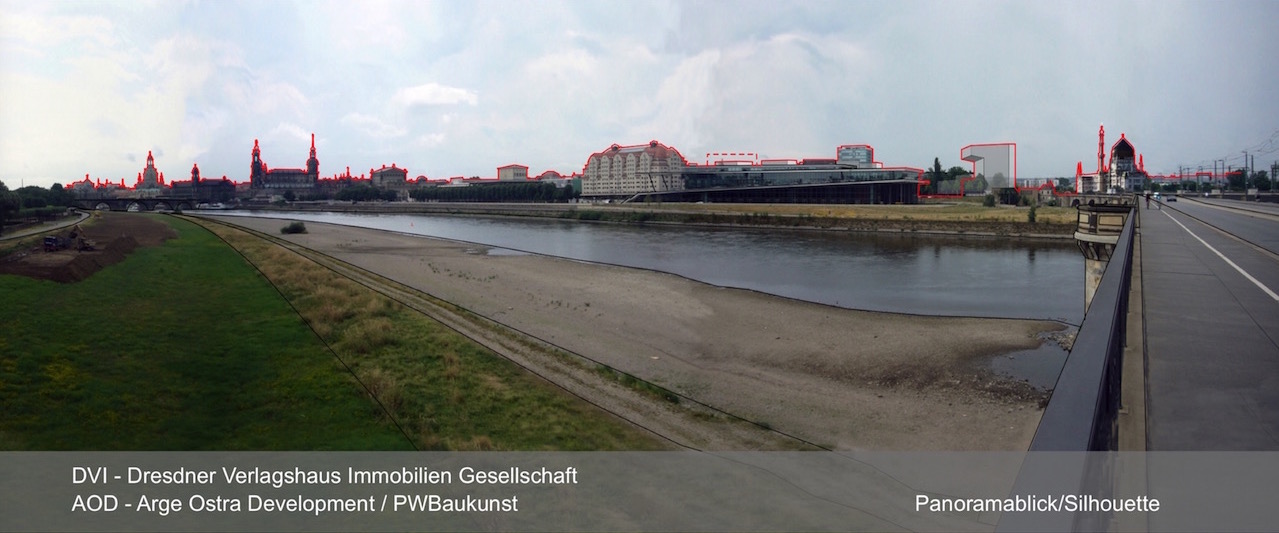
The silhouette of the Kunsthalle should also be visible from the other side of the Elbe River, as an integral part of the Dresden skyline.
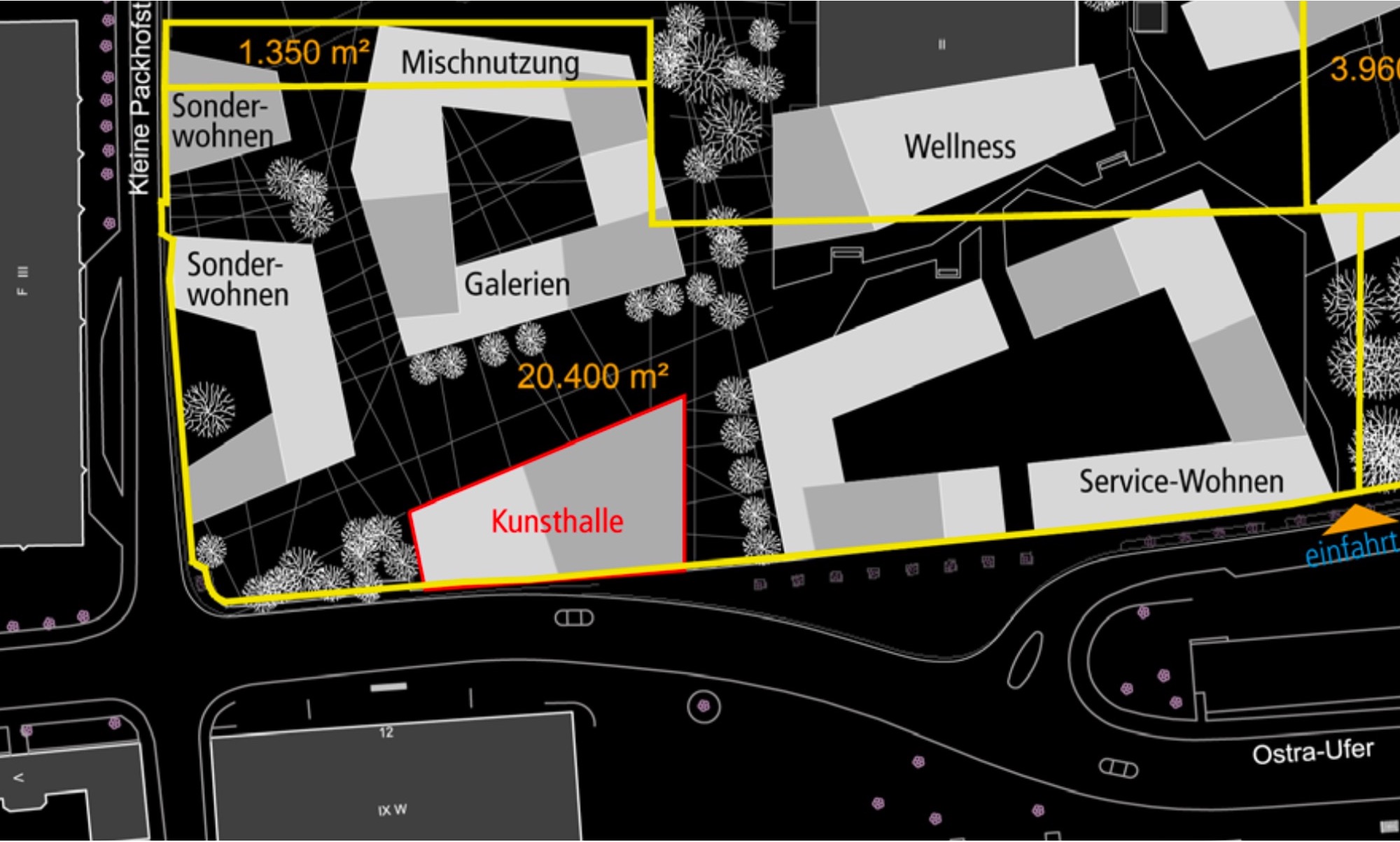
In addition to being a showcase for traveling exhibitions, the Kunsthalle would also accommodate the personal archive of an internationally known artist from Dresden.
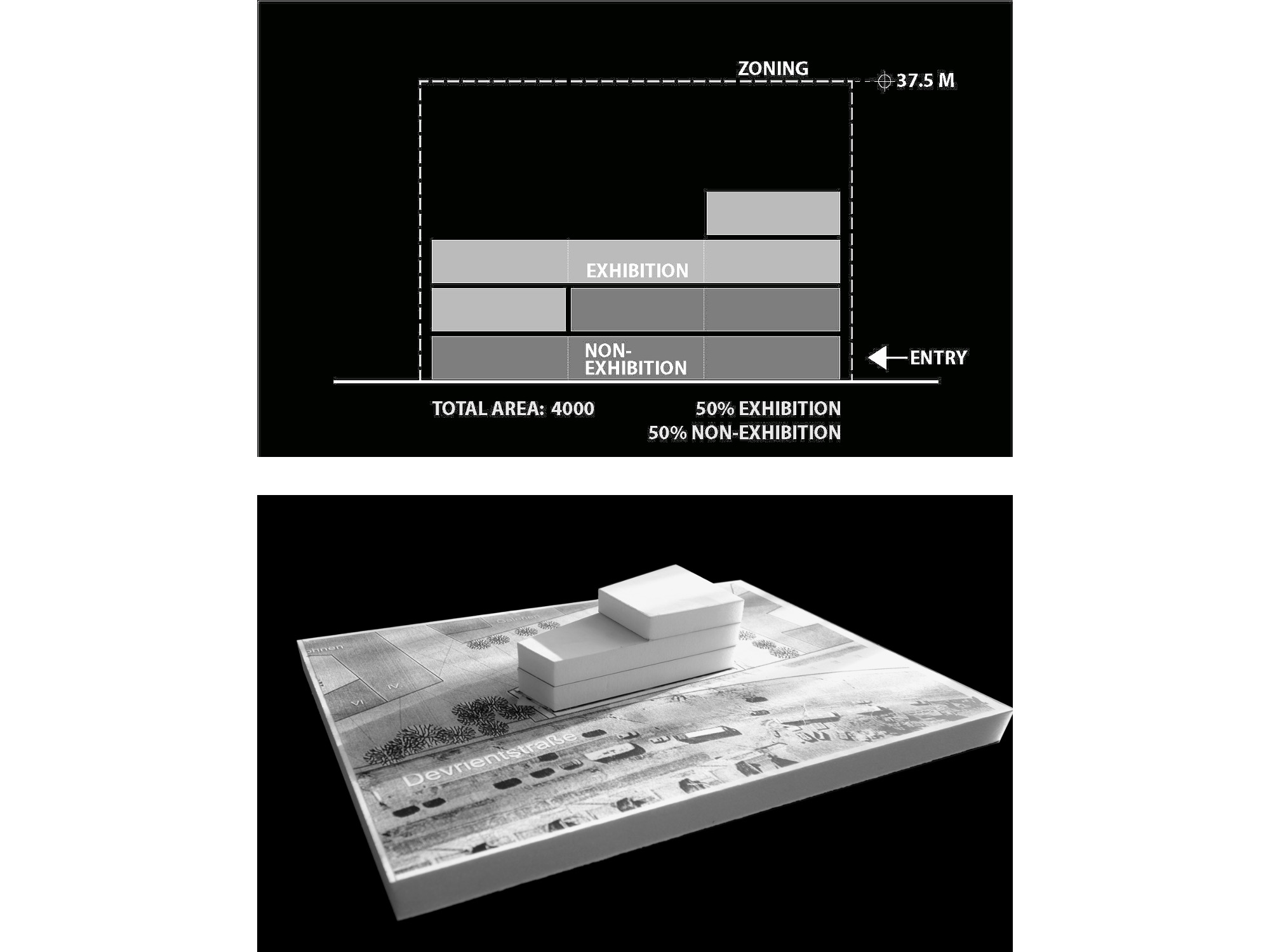
The 5,000 SM program for the Kunsthalle, when distributed evenly on the trapezoidal site, would be a 3 1/2 level building – filling half of the allowable height in the zoning envelope (dash outline).

By re-distributing the building program to take advantage of the maximum height allowed within the zoning envelope, it is possible to create the entry on the ground level to encourage connection with the Congress Center and the River, and locate part of the non-exhibition program (such as the restaurant) to the top level to optimize the view of the historic city.

Instead of making a building with a tower above a podium, the program could be configured as a series of steps rising from the ground to the top levels, resulting in a massing of alternating solids and voids.
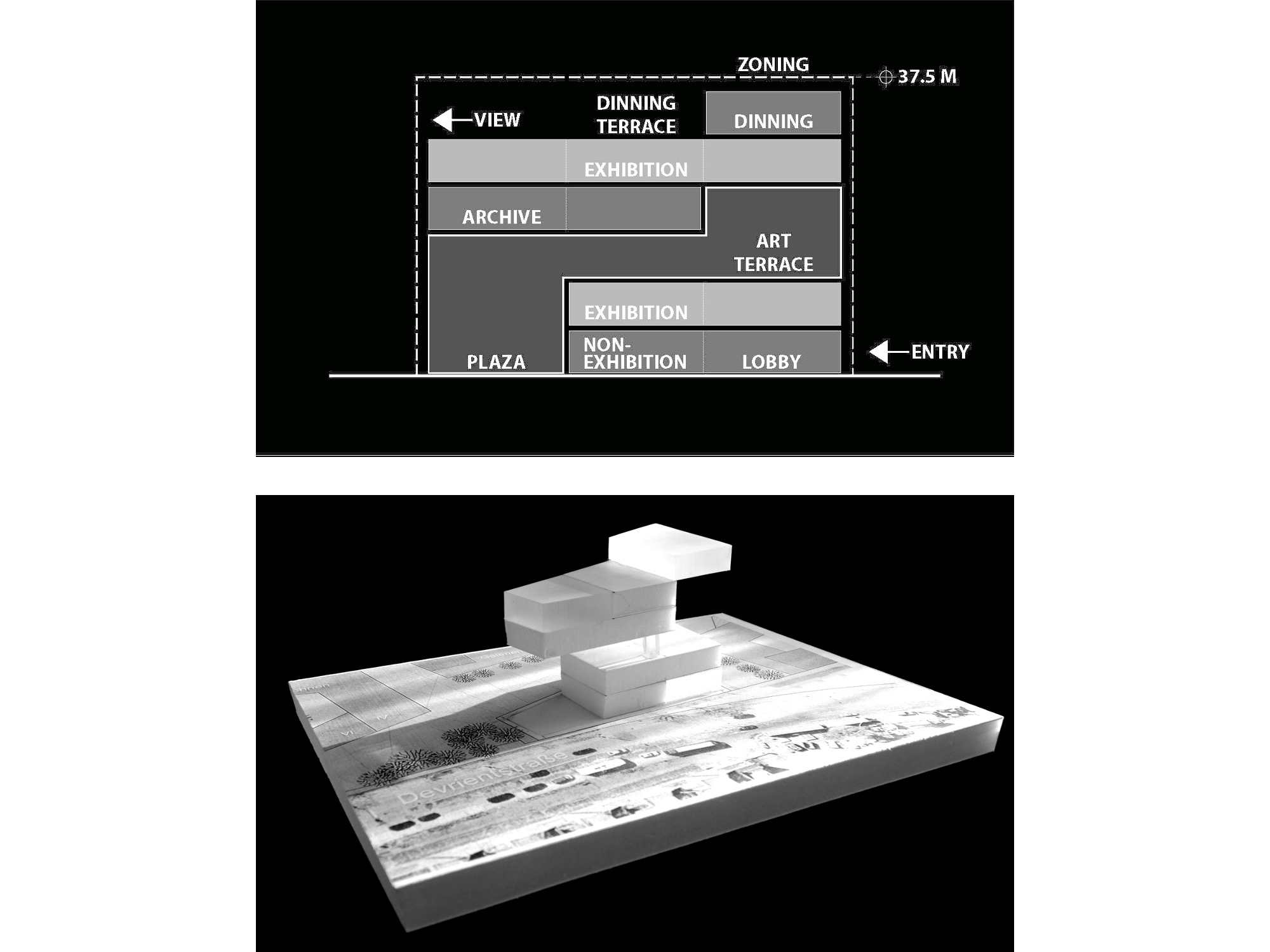
By further consolidating the solids and voids into larger volumes, the building is transformed into a “podium“ on the lower levels accommodating the Kunsthalle’s Entry and a small Exhibition gallery, and a “sky-deck” on the upper levels accommodating the Archive, a large Exhibition gallery, and a roof-top restaurant. A large void – envisioned as a public Art Terrace - occupies the middle and connects the “podium” with the “sky-deck”.
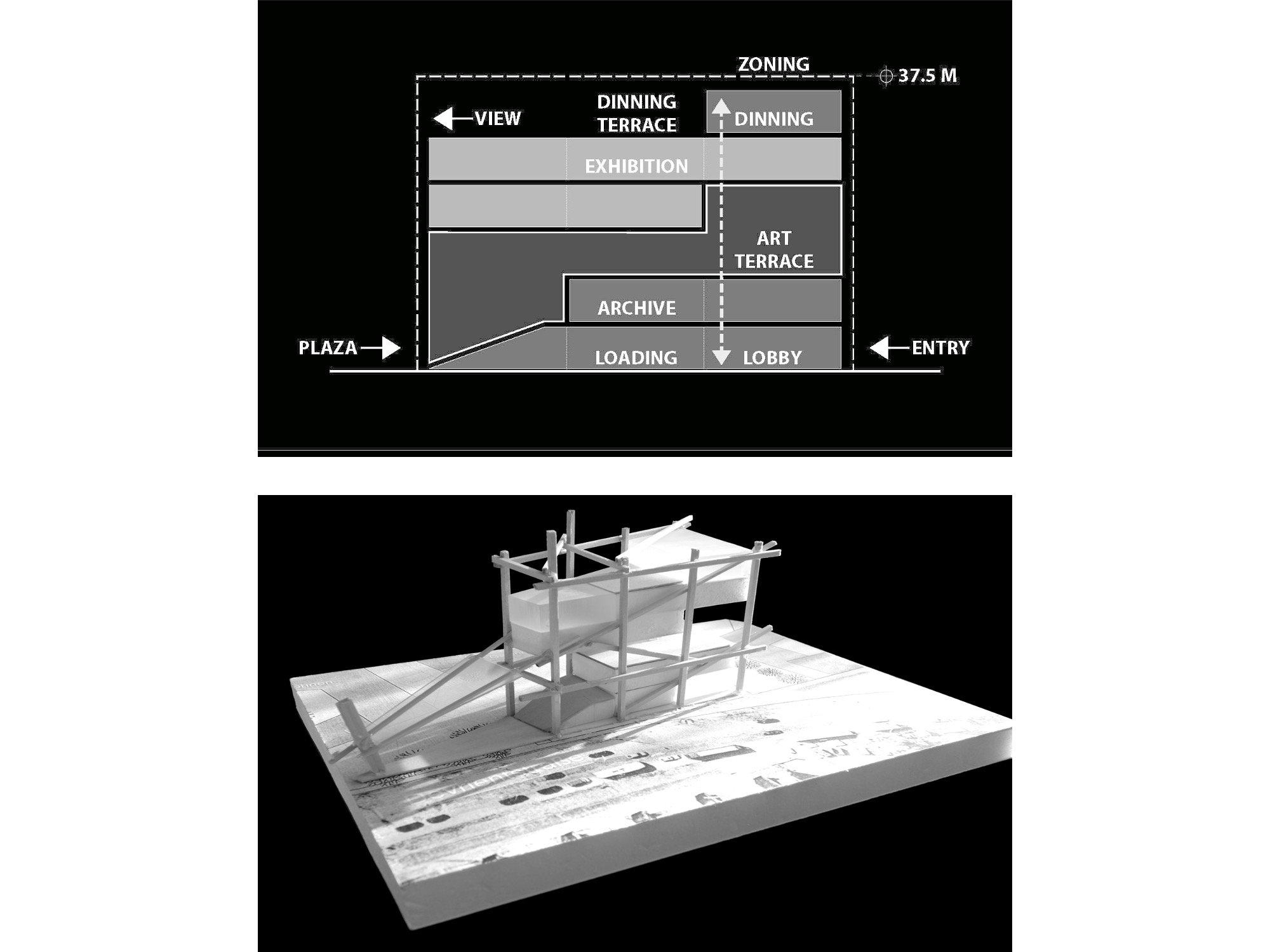
The mid-level Art Terrace is accessible by a monumental stair ascending from a plaza at the eastern edge of the site. The concept of suspending the various volumes of the program by an exoskeleton is explored in order to create column-free spaces for both the interior and exterior.
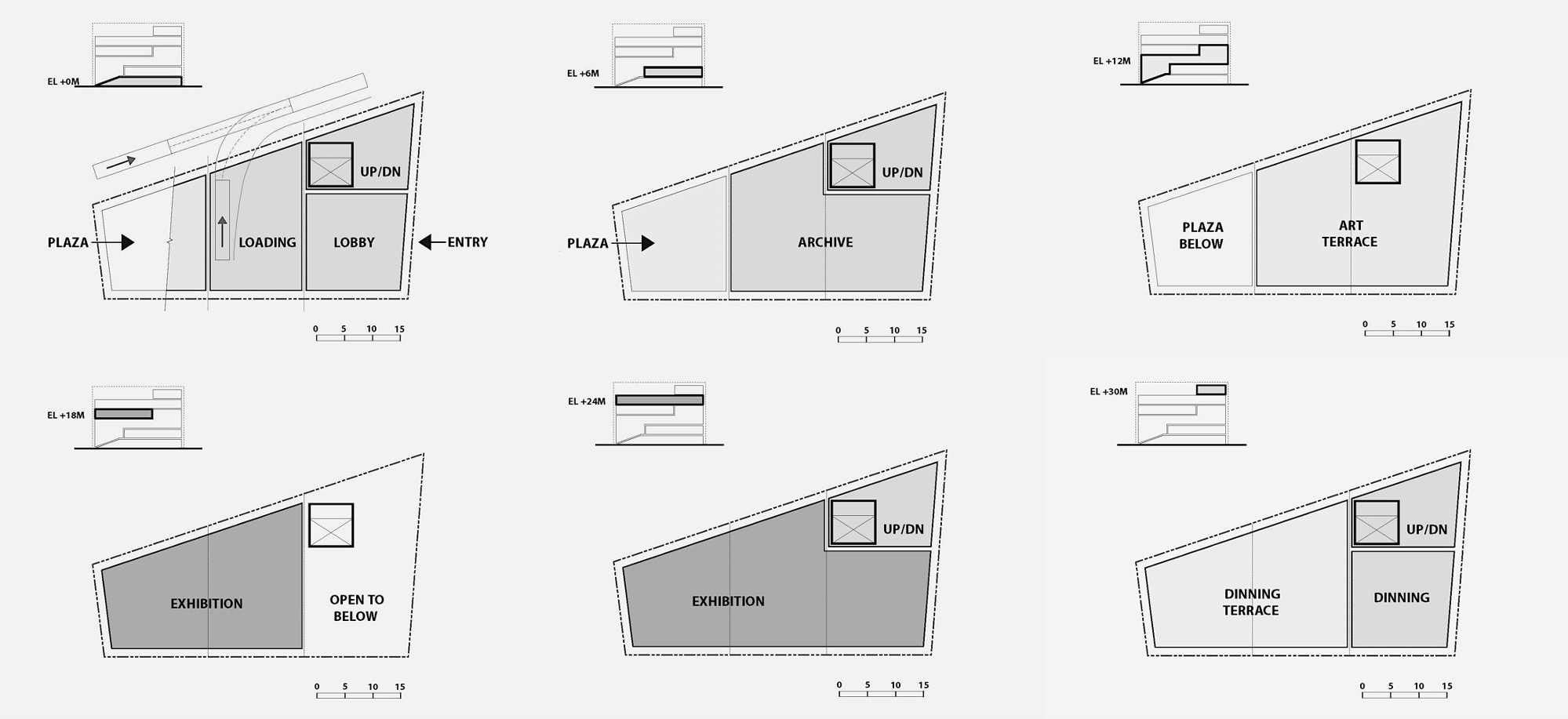
A series of diagrams further illustrate the internal planning of the Kunsthalle. The various spaces are organized perpendicular to the site to minimize the impact of its trapezoidal geometry.
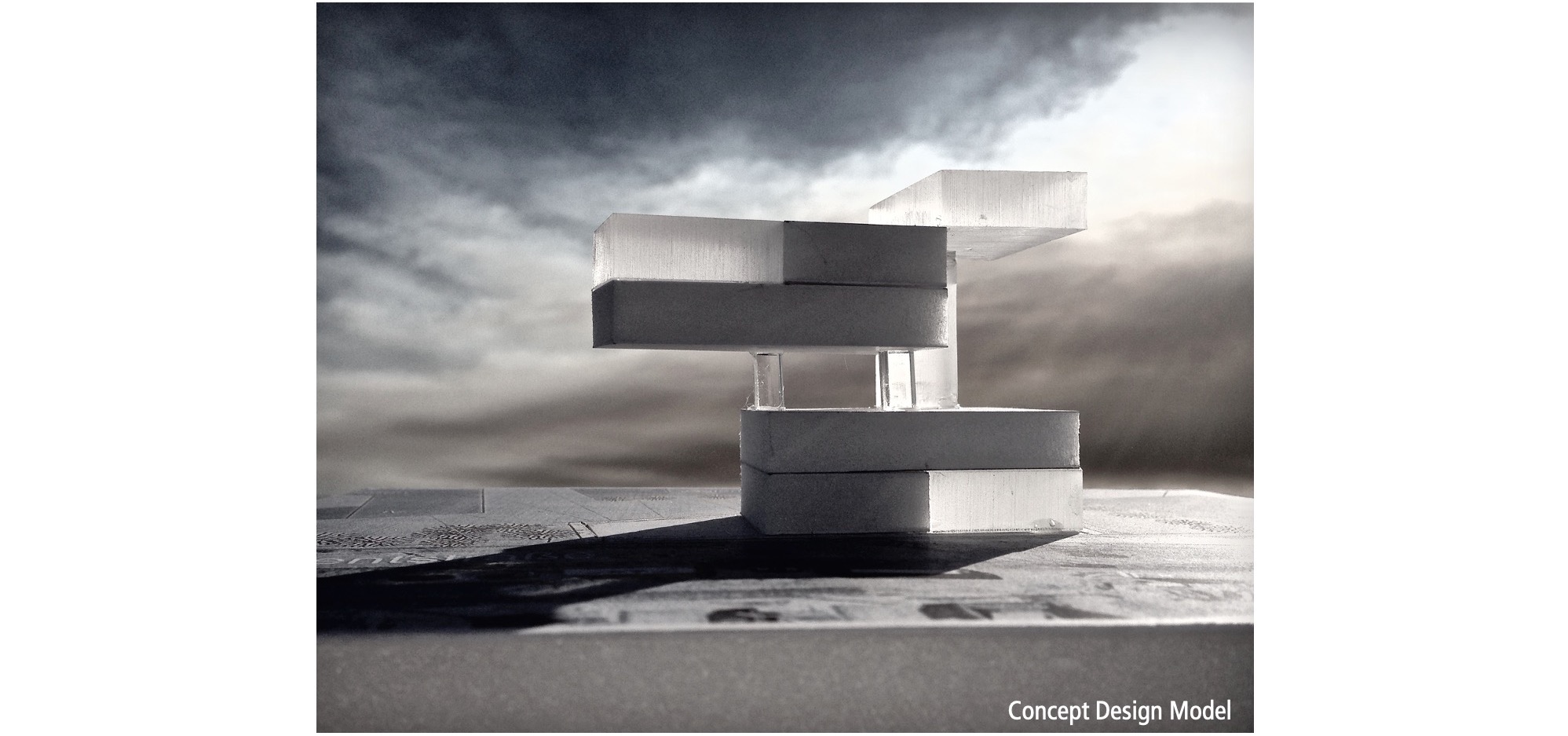
In the final design, the concept of the exoskeleton is abandoned in favor of a "tripod" structural approach, giving the Kunsthalle a “lightness” in its massing.
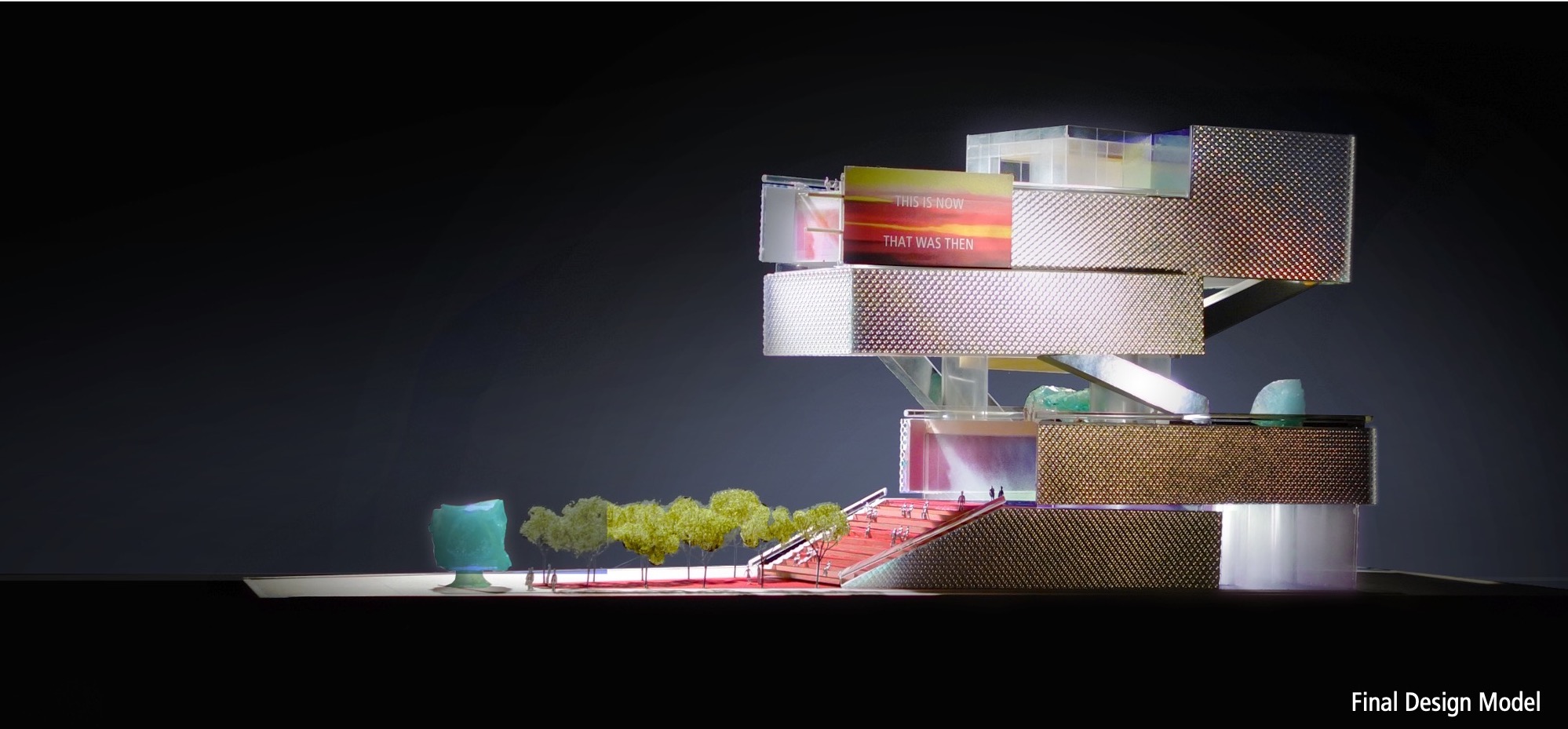
It is envisioned that the exterior of the Kunsthalle would be clad with a double-skin curtain wall system to optimize its environmental benefits. The operable glass panels would incorporate a dichroic film coating to better reflect the always changing light of the Dresden sky in a "painterly" way.
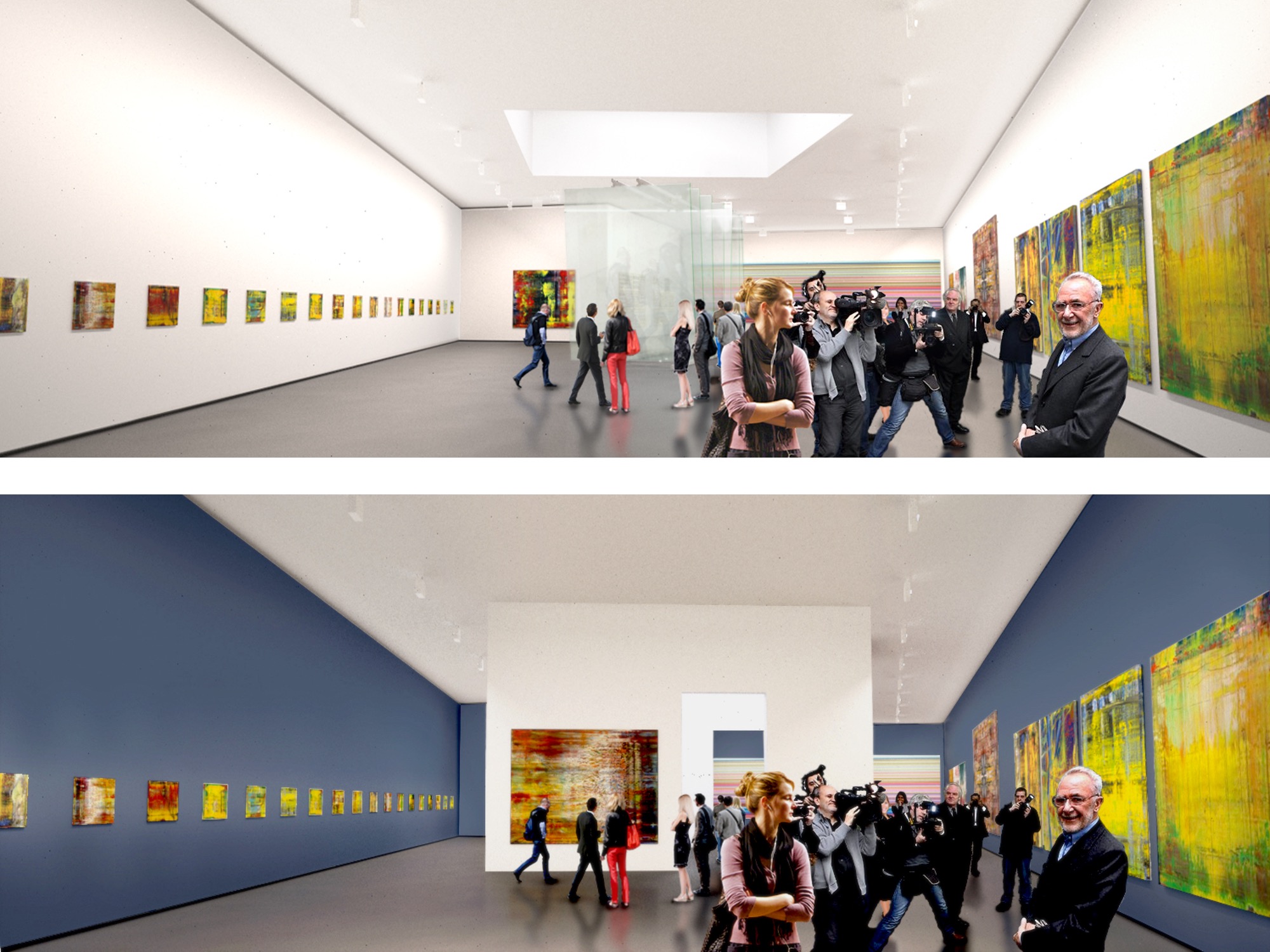
The upper level gallery features a central skylight that could be adapted to different daylighting and installation requirements.
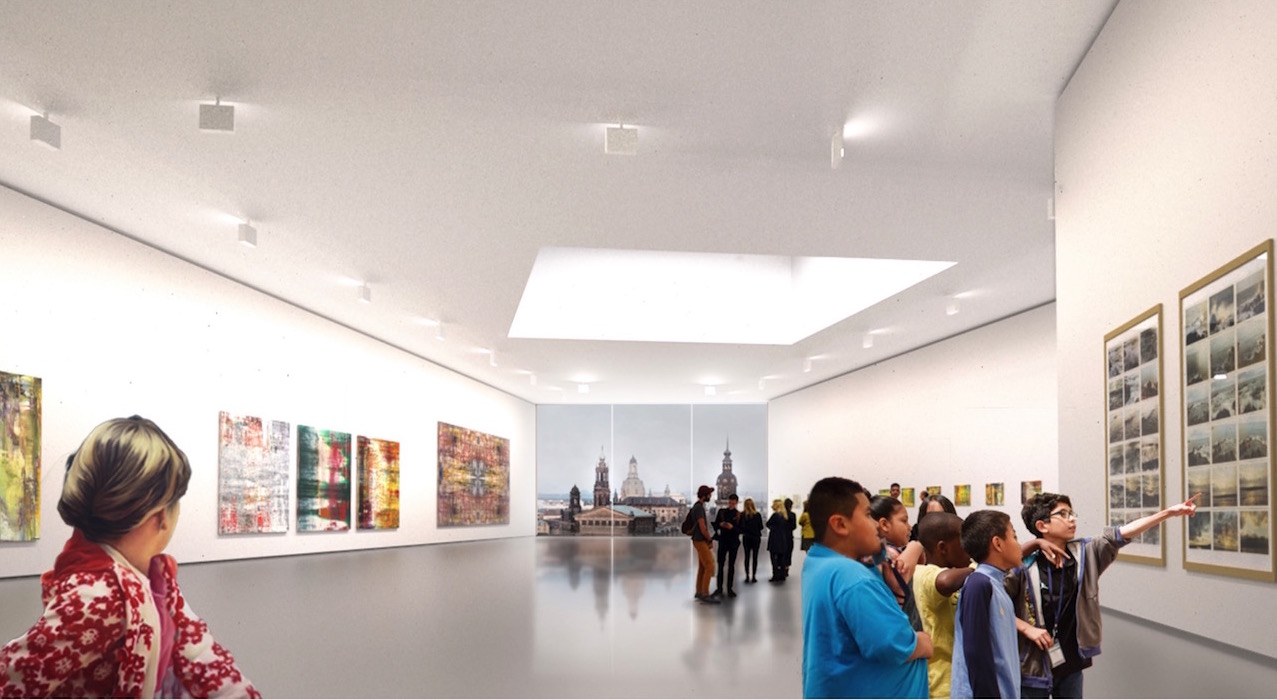
The trapezoidal geometry of the gallery, as a result of the footprint of the site, adds a subtle touch of drama to the presentation of the art. A floor-to-ceiling picture window at the eastern end of the gallery frames the view of the Dresden Opera and its reconstructed Historic Core.
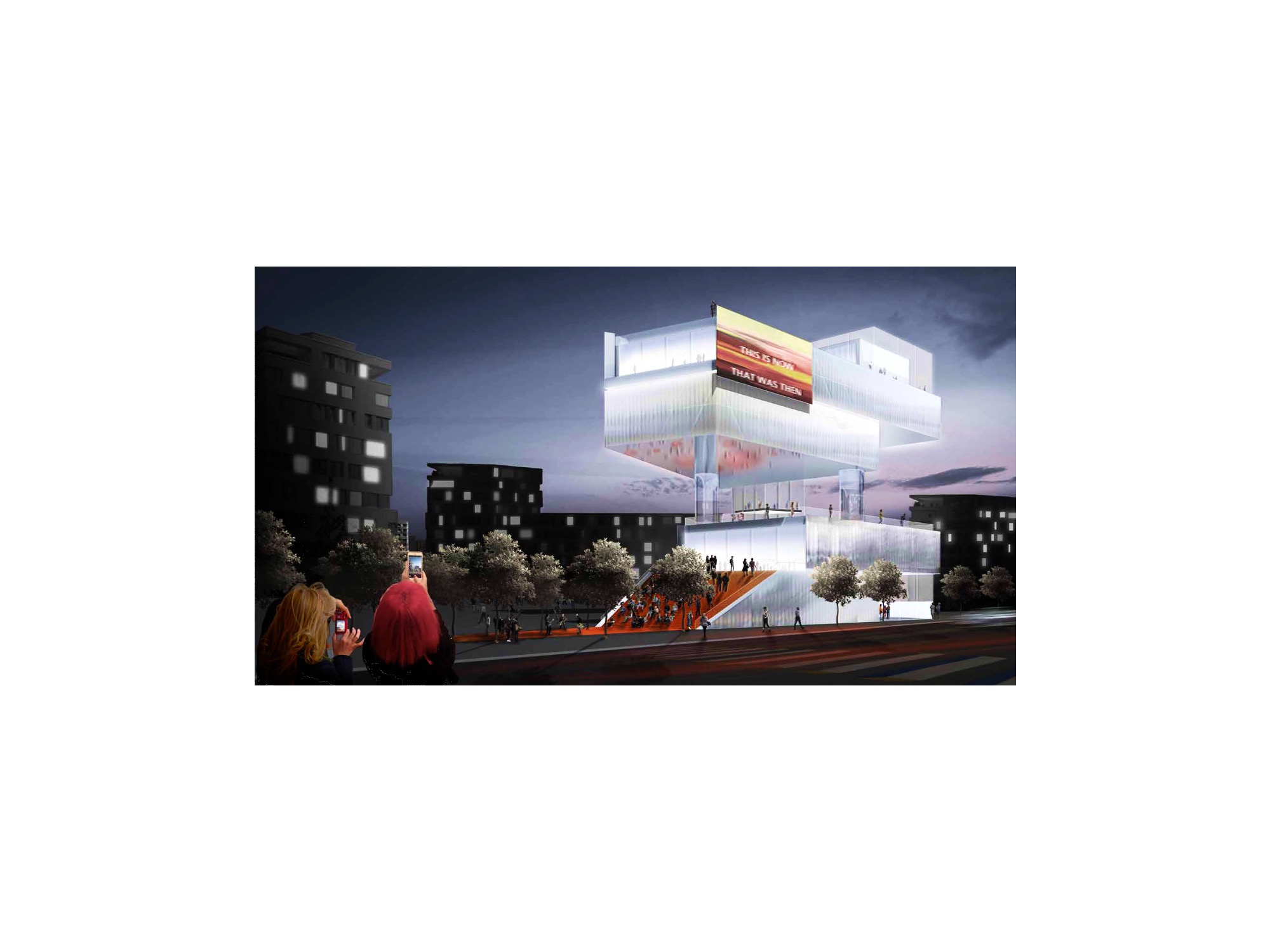
As the German economy, together with the rest of Europe, entered into an austerity phase, the Arts Quarter Masterplan is put on hold after the design phase, with the site for the Arts Quarter in Dresden remains vacant.
Post-Script:
Since the global Pandemic, there has been a surge in regional tourism in Saxony, especially along the Dresden - Leipzig corridor. The need to develop a more robust infrastructure for arts and culture in Dresden has become a priority for the city - a positive step forward towards realizing the Kunsthalle!