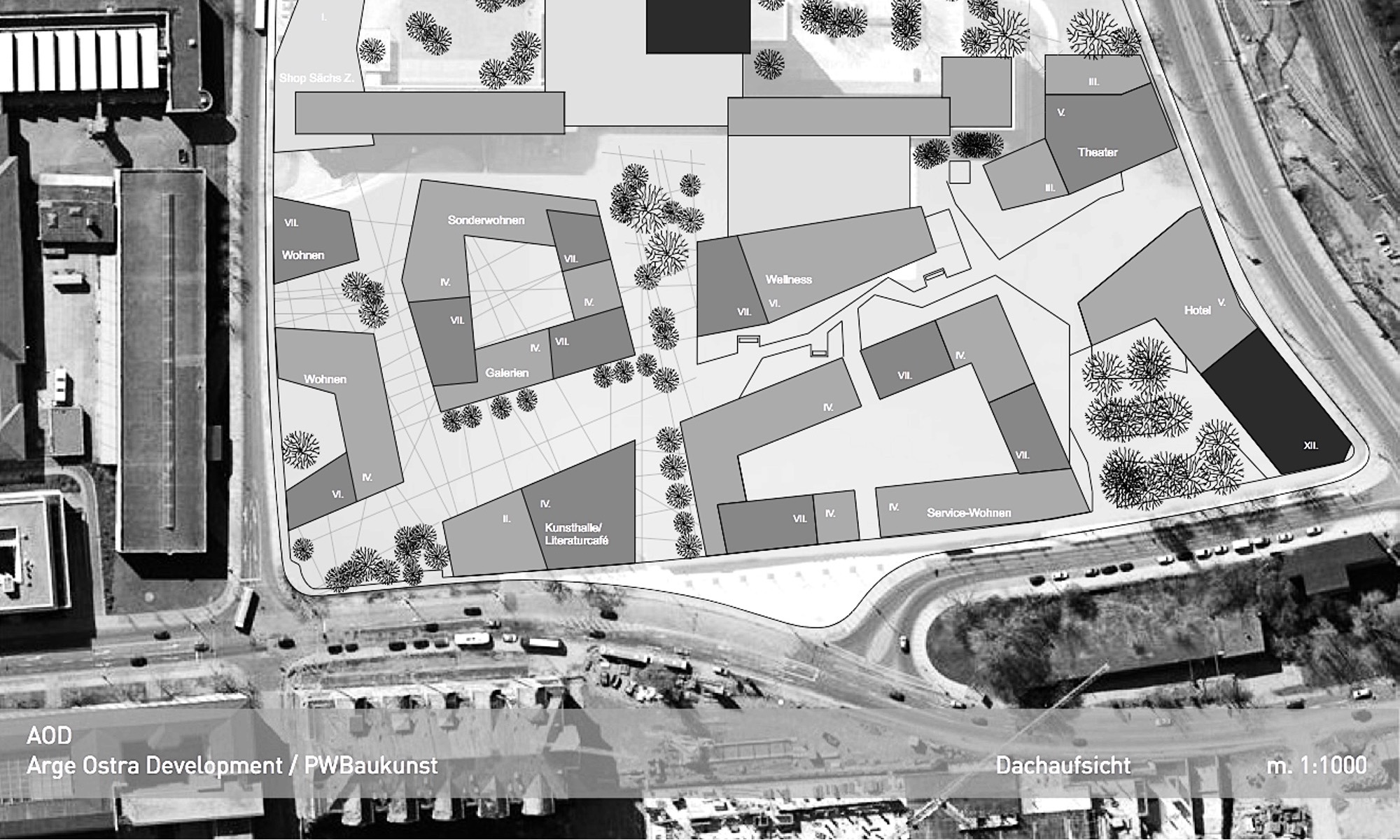
The Arts Quarter Master Plan is the first of two design proposals by EC3 for the German developer VI Group in the historic city of Dresden.
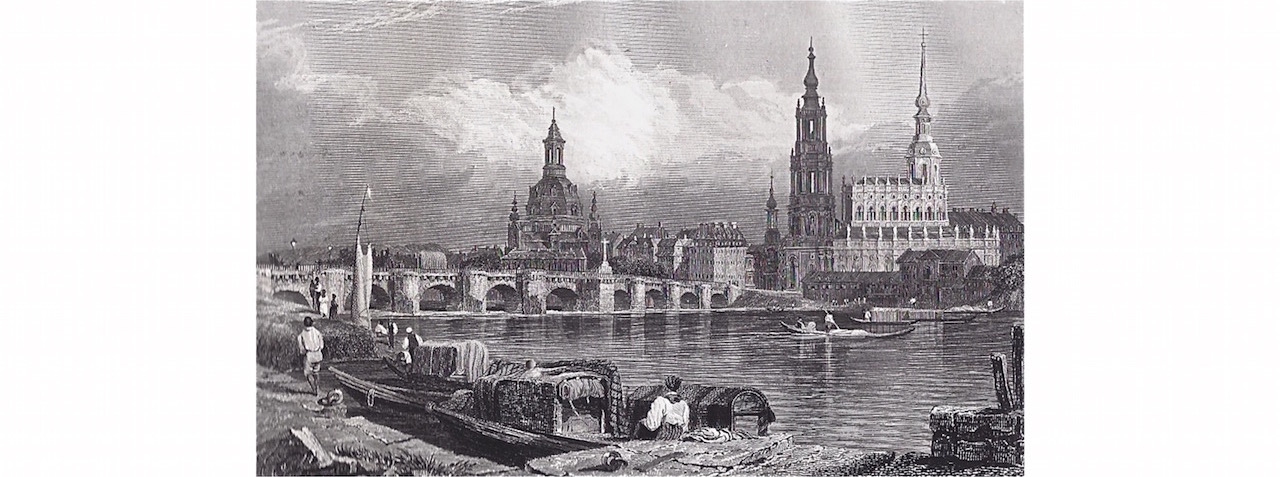
Dresden was a cultural center in Germany in the 18th and 19th centuries; with its skyline punctuated by the Cathedral and the Opera House by the neoclassical architect Gottfried Semper.
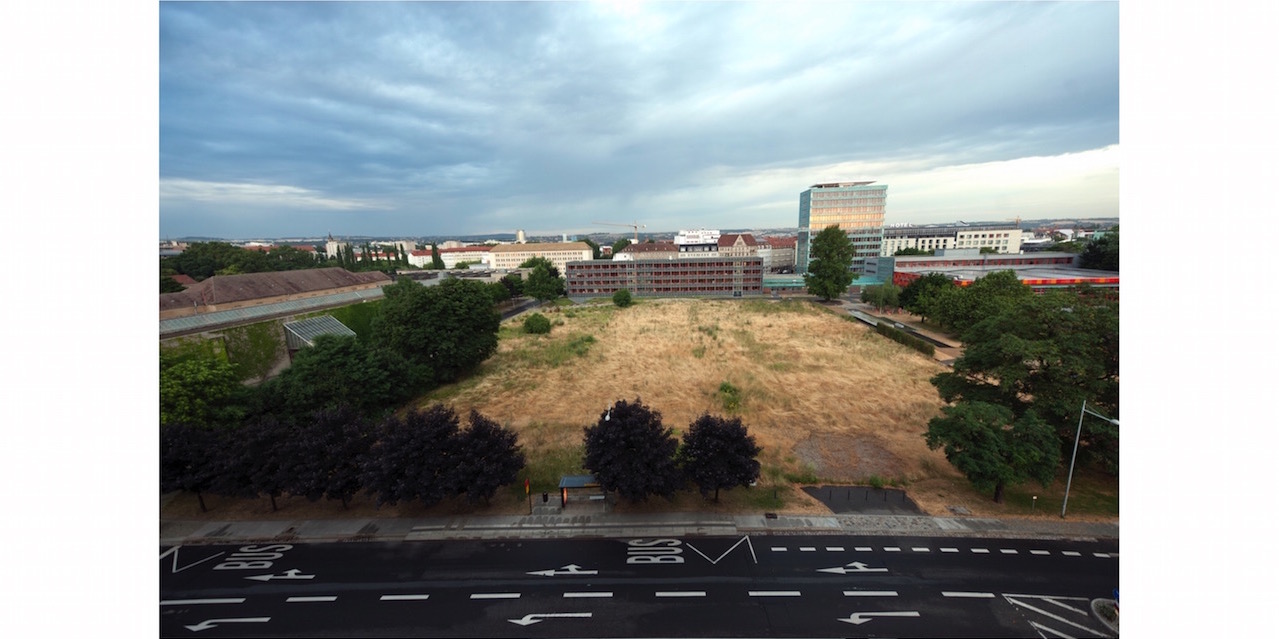
During the Second World War, much of the historic city was destroyed by Allied bombing. In the Post-War years, Dresden became a major industrial center; many important historic buildings, including the Semper Opera House, were reconstructed. In 2011, the right to develop the last remaining vacant lot from the War is acquired by the German Developer VI Group; with the plan to realize a mixed-use project on the (20,000 SM) lot, using arts and culture as programmatic stimulus for the development.
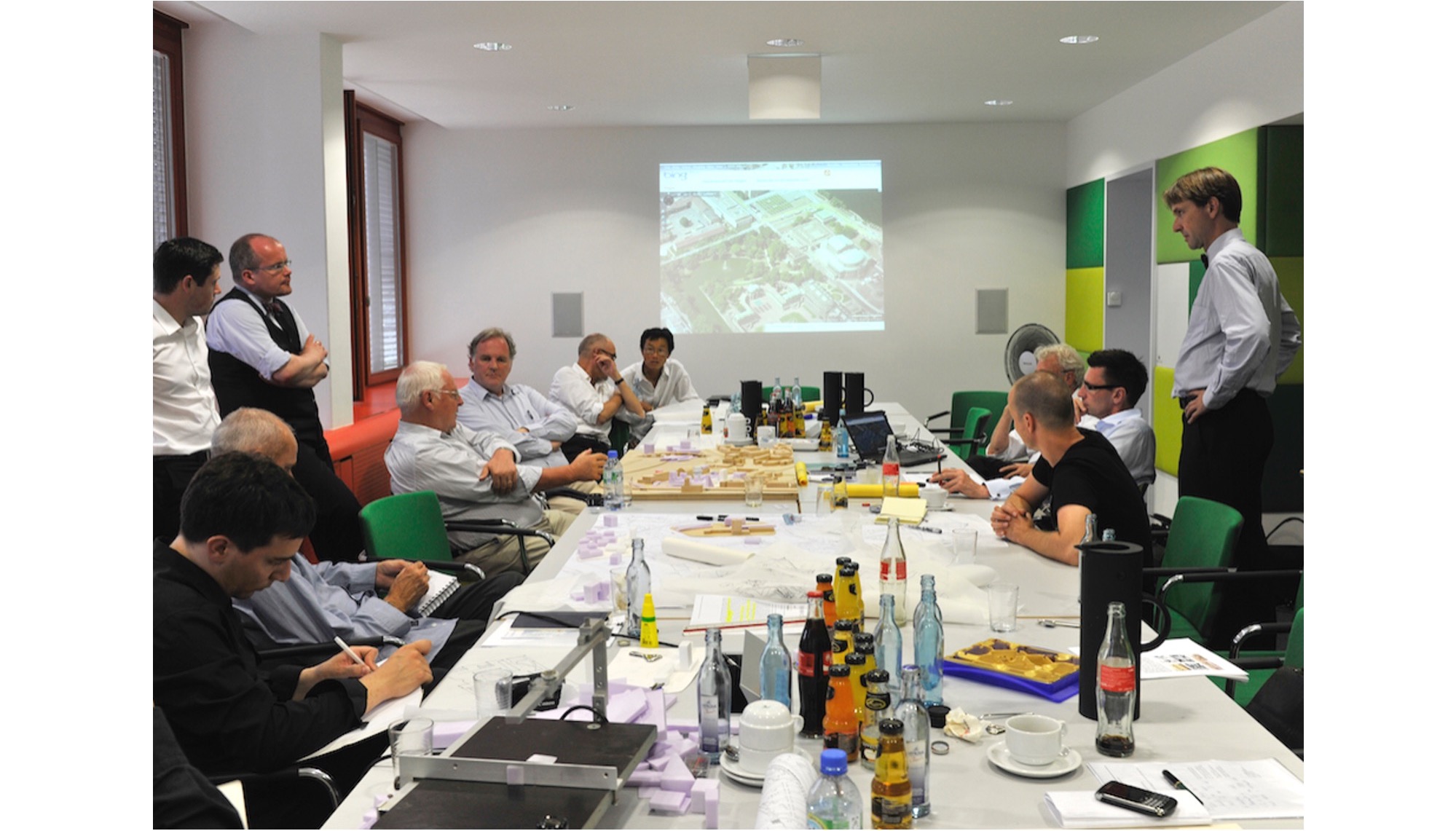
EC3 was invited by VI Group to participate in a workshop in Dresden to develop a Master Plan for the site. We worked with the developer team, as well as local planners, stakeholders, and the Munster-based architect Peter Wilson to identify the opportunities and challenges for the site.
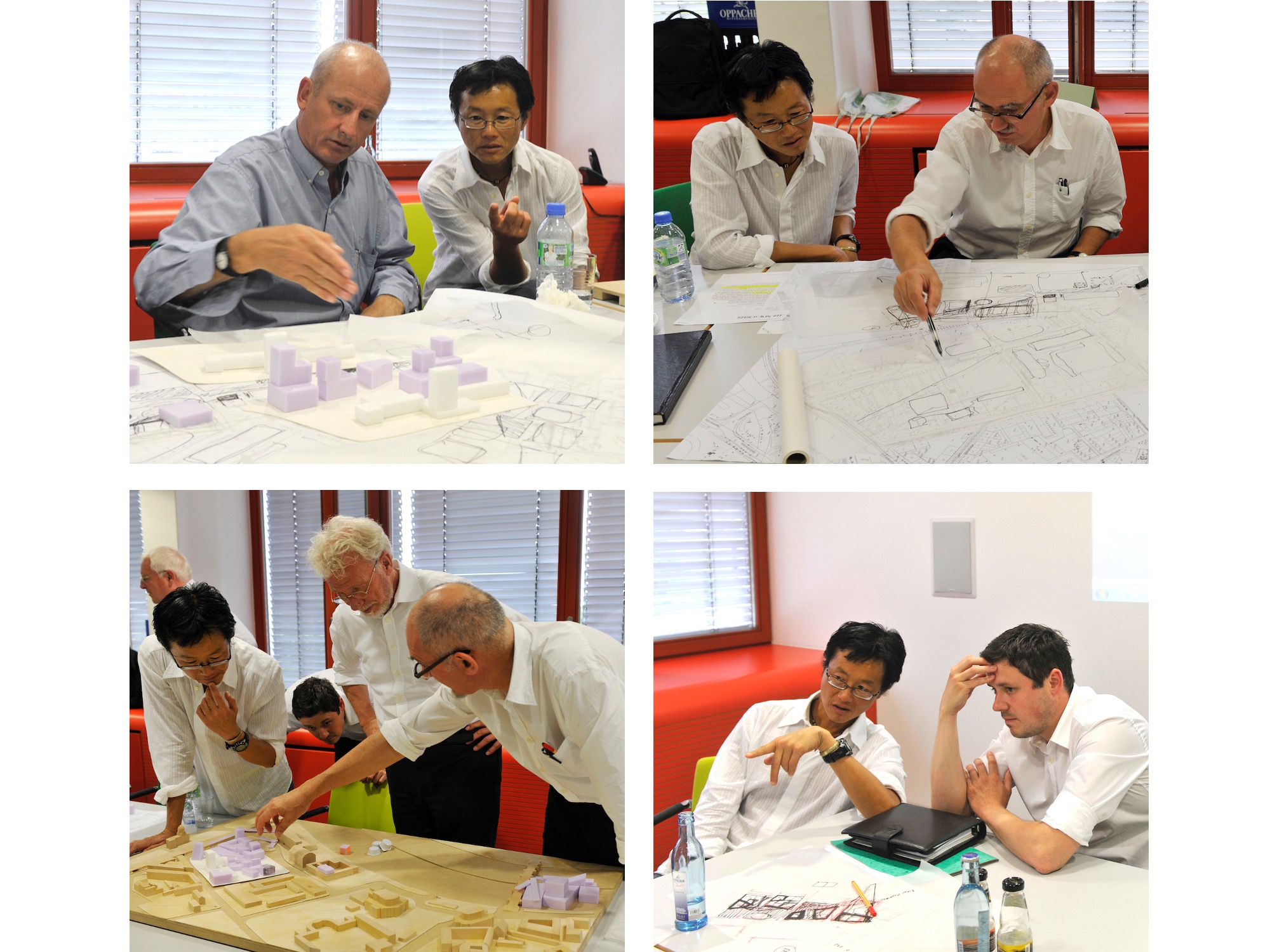
Participants of the workshop collaborated with hands-on techniques, sketching on tracing paper and making massing models to develop strategies for the urban intervention.
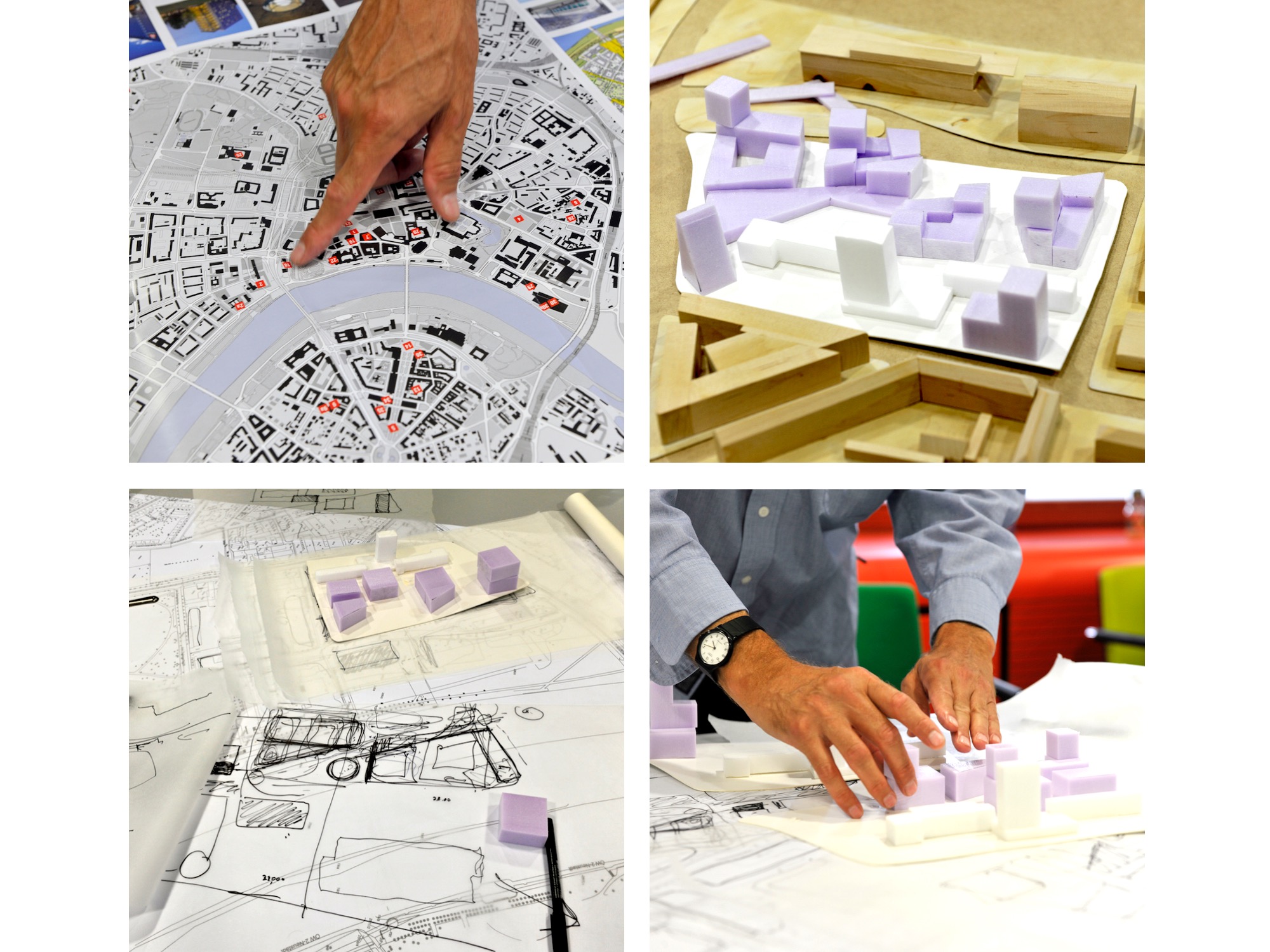
Working three-dimensionally led to the strategy of developing a network of taller elements - the lanterns – to give the development an identity in the Dresden skyline.
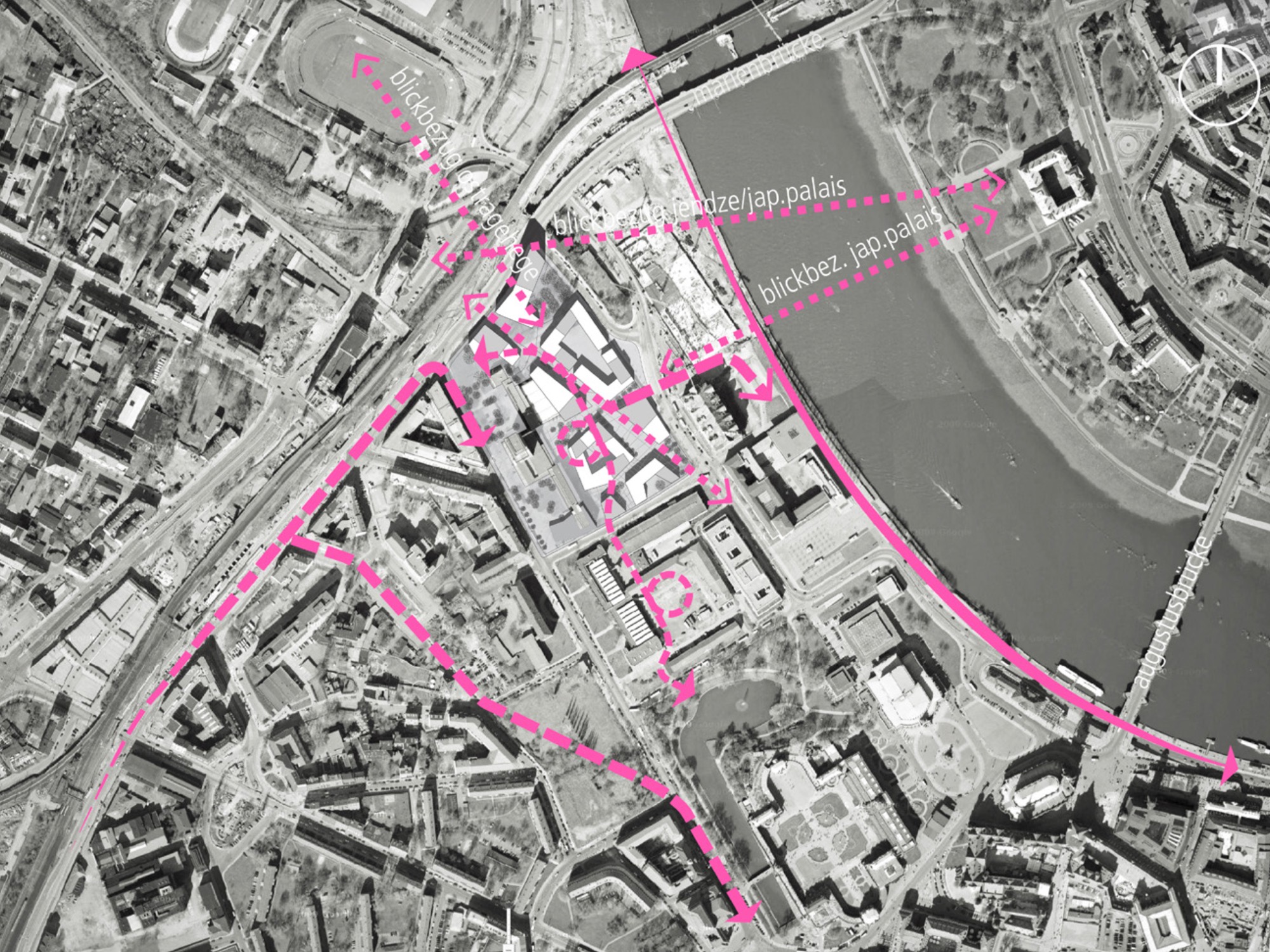
The placement and organization of the buildings in the new Master Plan are carefully considered to reinforce both visual and pedestrian connection with the historic city and from across the river.
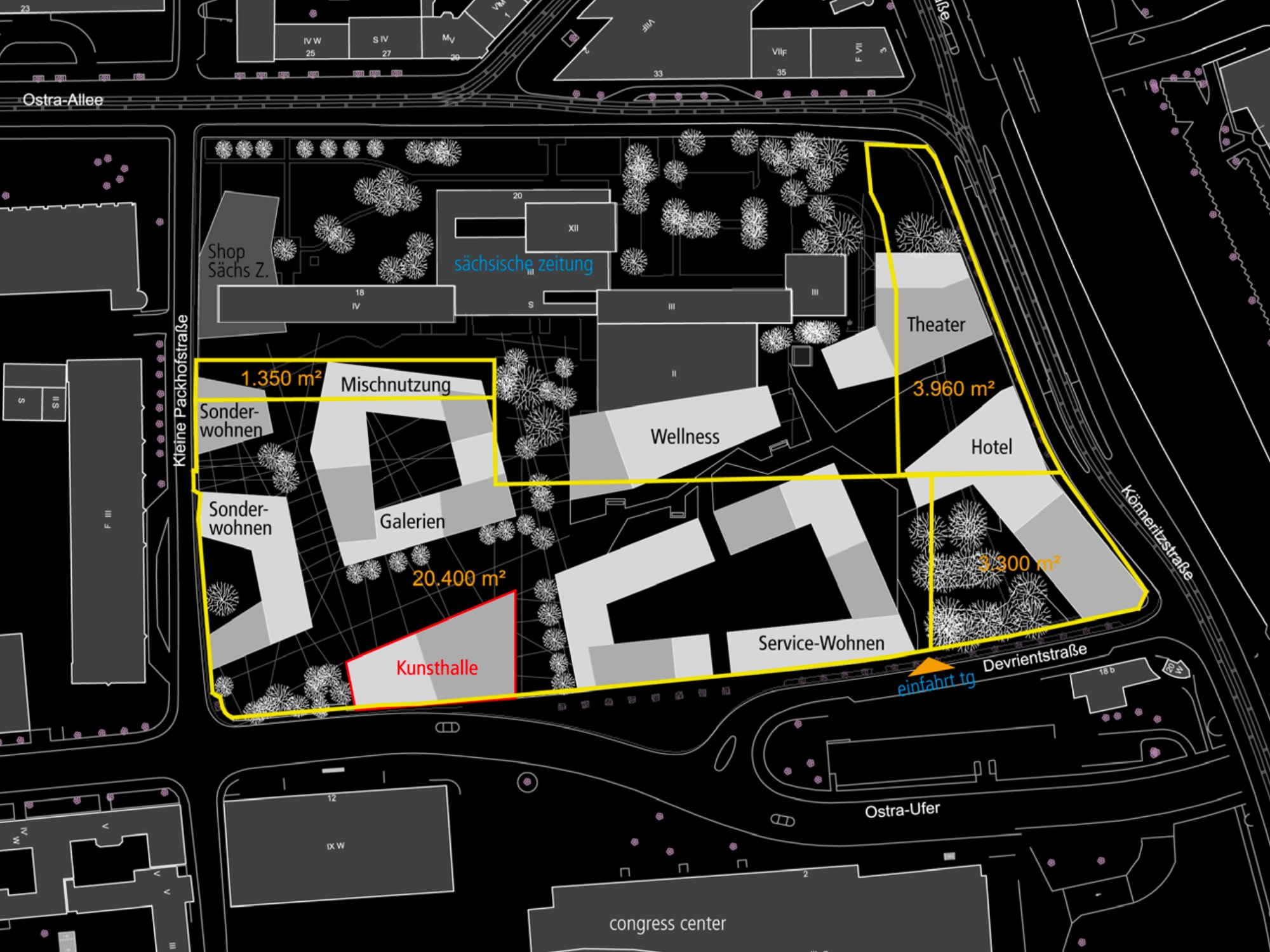
The 77,000 SM of mixed-use program are distributed in a series of inter-connected courtyard buildings, organized along a diagonal pedestrian spine to integrate the new development with the urban fabric of the historic city. It is envisioned that various cultural events and commissioned site-specific sculptures would animate the streetscape and open spaces in the new "Arts Quarter".
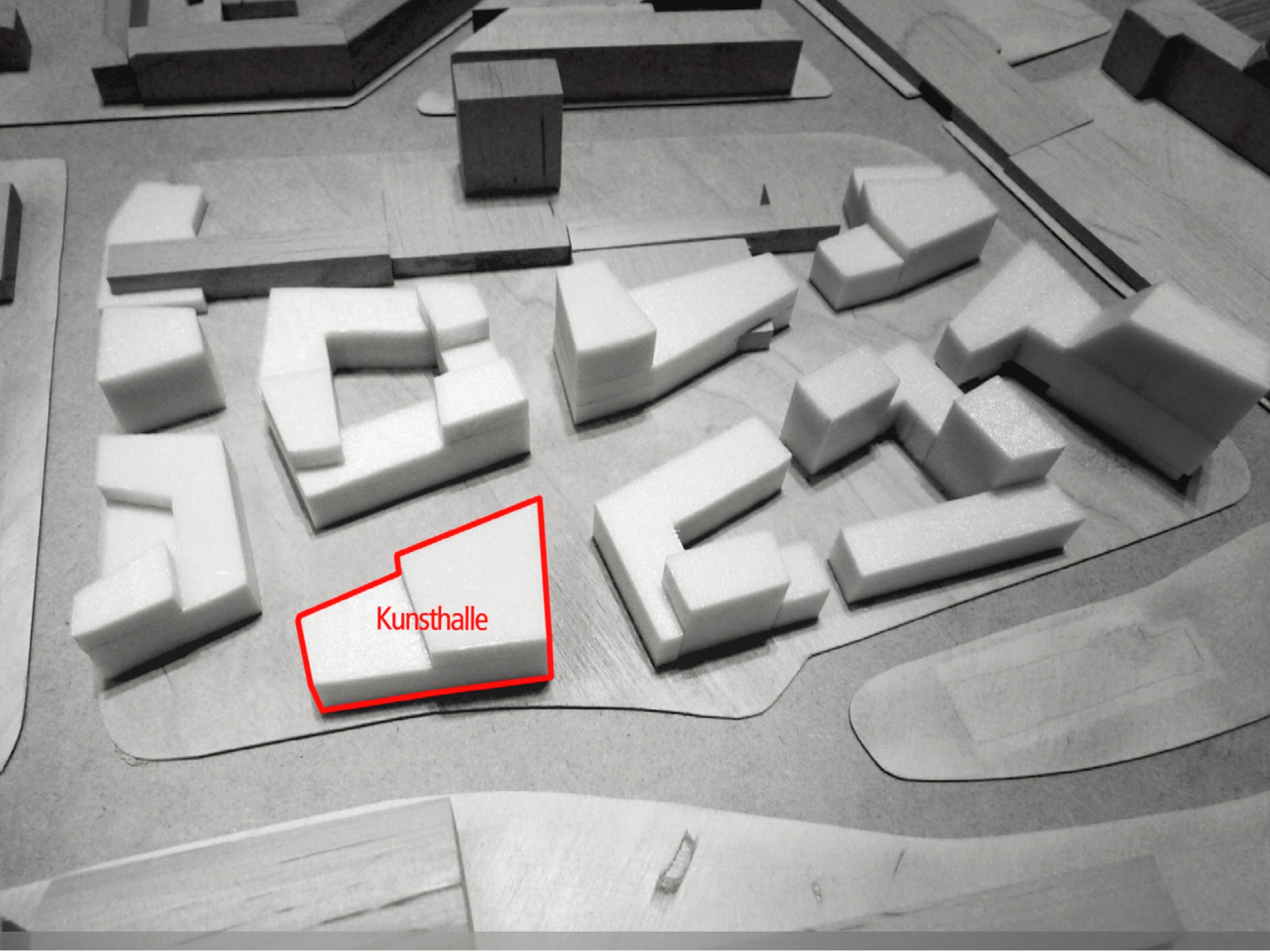
At the conclusion of the workshop, the Master Plan was divided into smaller parcels for different architects and planners to further develop the design. EC3 was given the parcel of the Kunsthalle (Art Hall) as the primary anchor for the new “Arts Quarter”.