
The Schaller Tower in Bogota, Colombia is EC3’s first ground-up mixed-use commission in Latin America. It came to us in the most unusual circumstance … with a dynamic site and a visionary client.
In 2011, I visited Bogota, Colombia for the first time to give a lecture. I was impressed by the country’s recent economic growth, but also surprised to discover that Bogota is essentially a city constructed with red-brick buildings. However, the green hills surrounding the city provide a soft, organic contrast to the otherwise homogeneous urban fabric.

In 2012, we received an invitation to design a project for a site in the center of Bogota, located at the intersection of the busy street- Carrera 11 to the west and a more quite 93A Street to the south. Behind the site to the east is an upper-middle income residential neighborhood with mid-rise apartment buildings.

I returned to Bogota for a meeting with the client - Kevin Schaller, a young US-educated entrepreneur whose family is in the design/furniture business. His vision is to transform the prominent site into a mixed-use building that celebrates the urban life-style that has emerged from the city’s rising economy. We made a sketch model with the found objects in his office to define the opportunities and challenges of his corner site, as a transition from the residential to the commercial neighborhoods.

The meeting in Bogota is followed by a workshop in LA. Using physical model as the tool to explore various architectural strategies, we arrived at the conclusion that, due to the proximity to the neighbors, a building that completely fills the zoning envelope would produce many undesirable units on the lower levels in the east side of the lot.

By removing those undesirable units, it is possible to create a common space on the ground level. Although this strategy may not make much sense based on the conventional business model, further analysis by the client confirmed that the potential value from creating this common space would more than compensate for the lost revenue from removing those undesirable units.

It is envisioned that this common space, designed as an "outdoor living-room” for the building, would be the host of a variety of performances and events, and generate long-term revenue for the project.
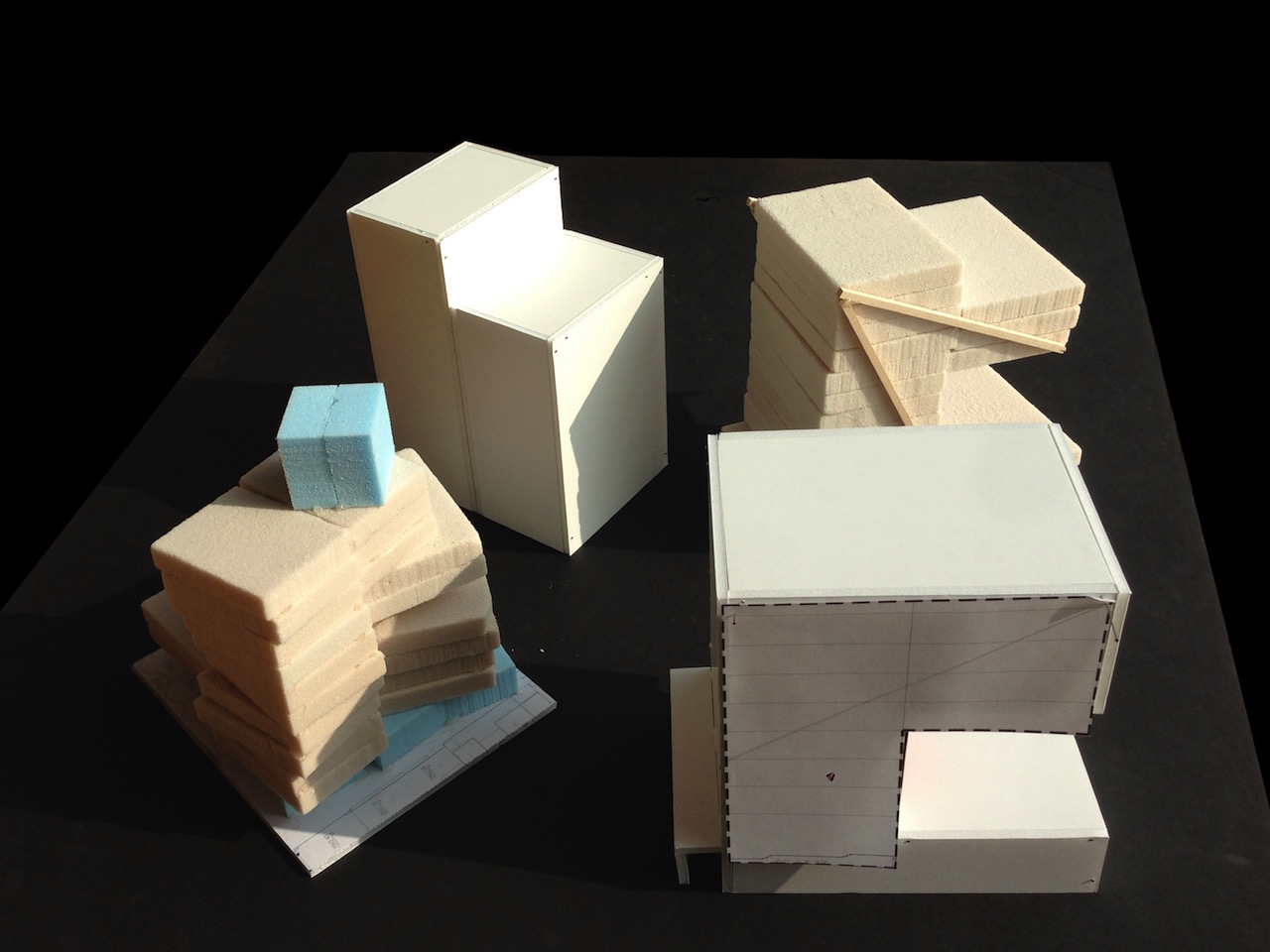
Based on this strategy, we continued to develop the idea with a series of massing models.
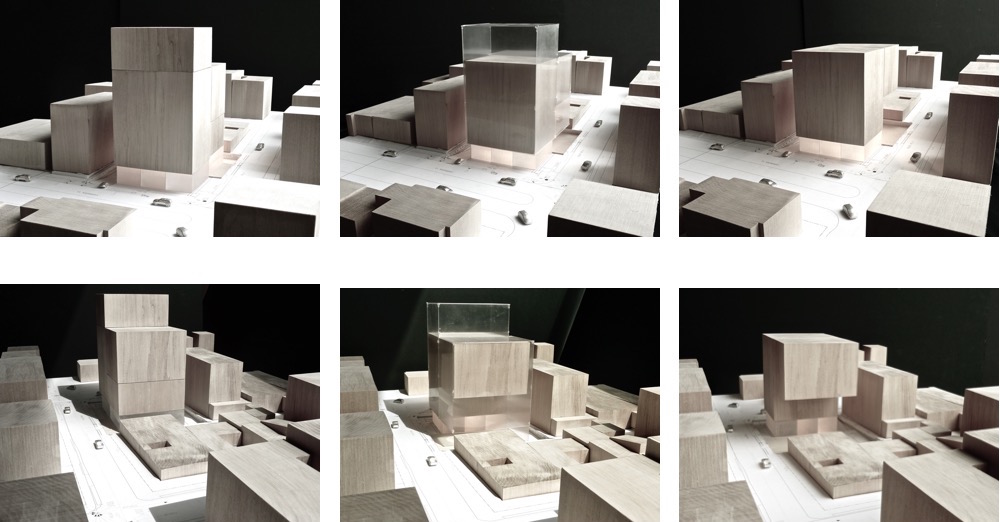
The result of our studies is documented in the First Zoning Envelope Report. This series of massing models compare the height of the project relative to the zoning envelope when viewed from Carrera 11 to the west, and from the residential neighborhood to the east.

The building's lobby will be transparent to encourage a continuous flow of pedestrian activities from Carrera 11 to the "Outdoor Living Room" in the back. A large (glass-enclosed) roof terrace would provide additional opportunity to develop for hosting public events.
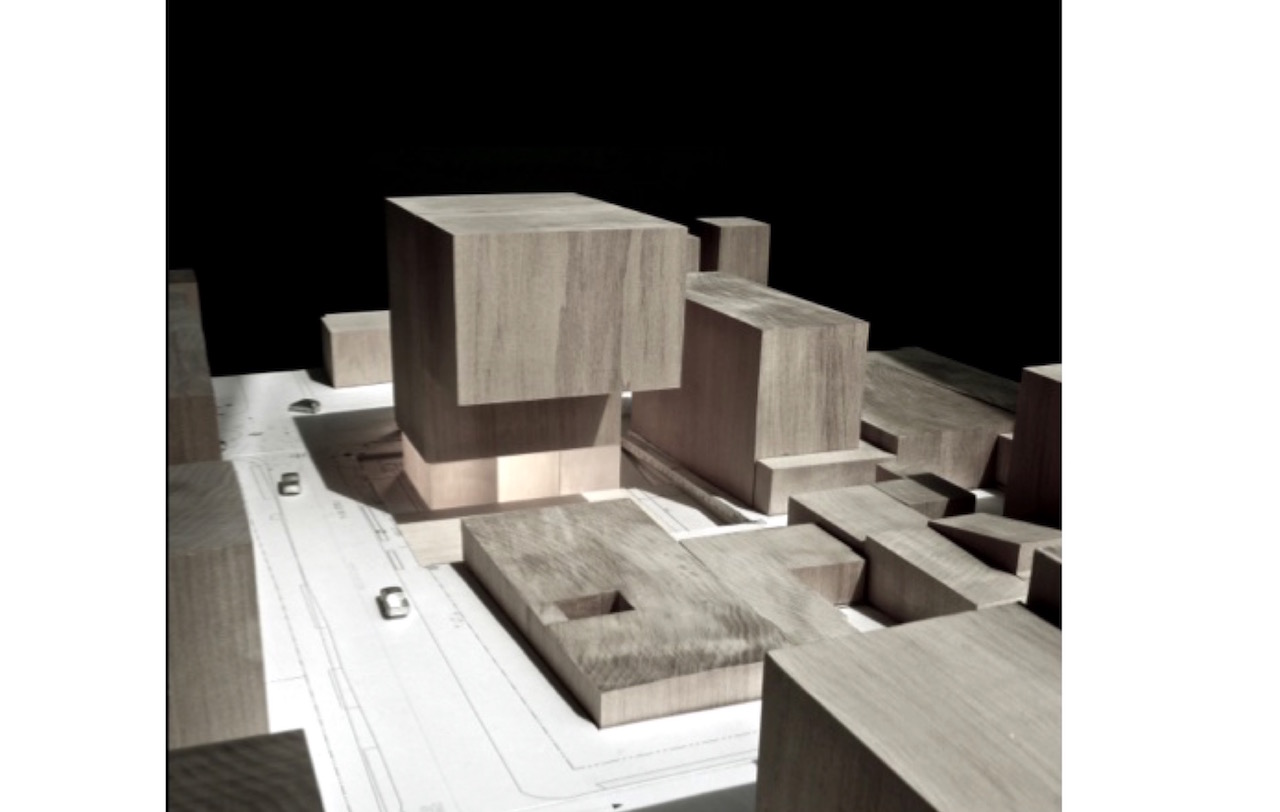
By creating the "Outdoor Living Room", the floors above will be cantilevered over the main structure of the building, resulting in a minimalist, yet iconic image for the Schaller Tower.

In 2013, a change of Bogota's zoning allowed for the addition of two more floors - a maximum of 12 levels. In response to this change and in an effort to maintain the concept from the original zoning, we developed a new massing with 10 floors, but incorporating mezzanines to achieve the total required areas for the project at 6,230 sm.
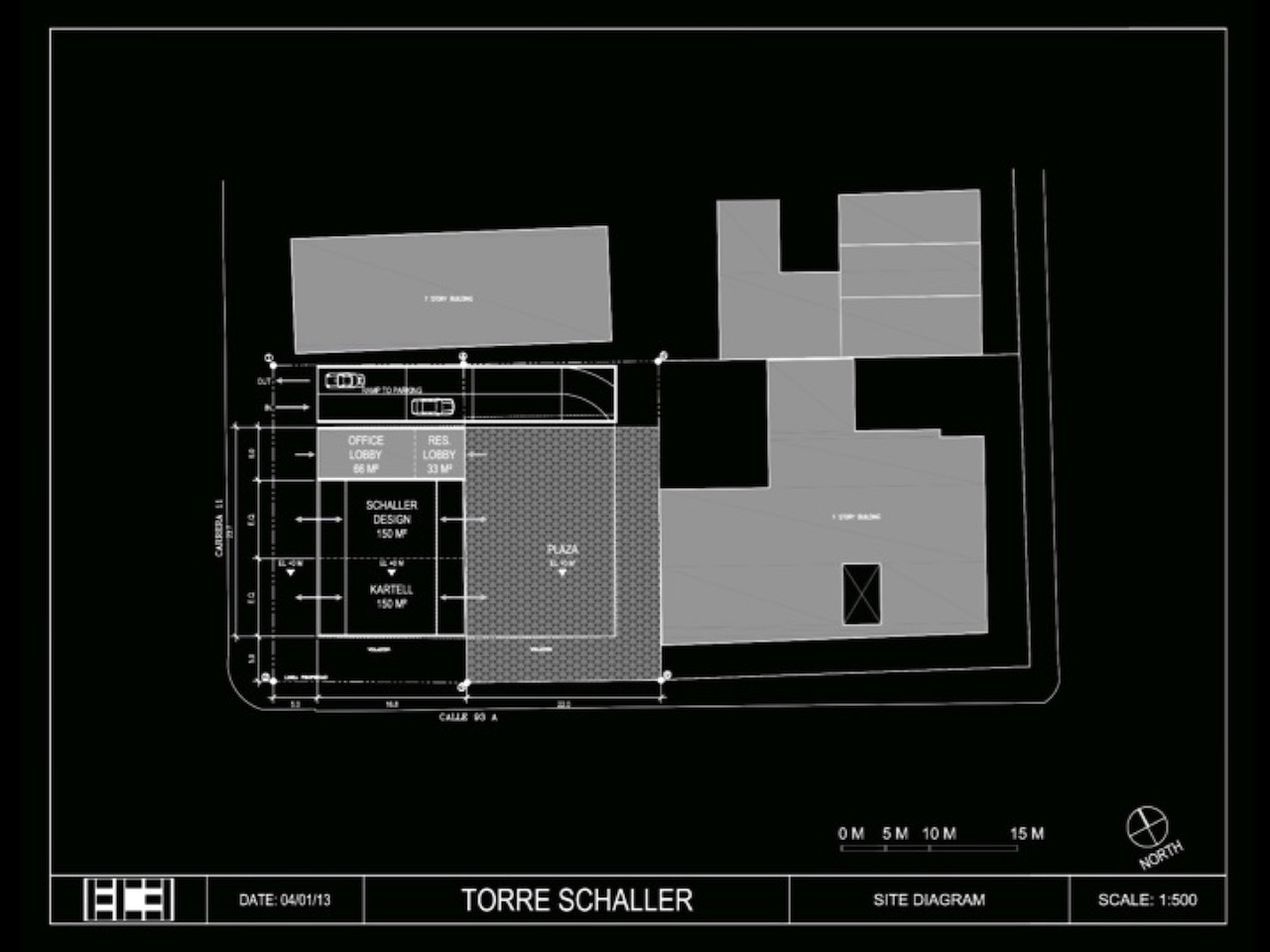
A series of floor plan diagrams further elaborate the concept behind the new massing. On the ground level, the elevator lobby is located off-center towards the north side to reinforce the transparency and openness from Carrera 11 to the "Outdoor Living Room".
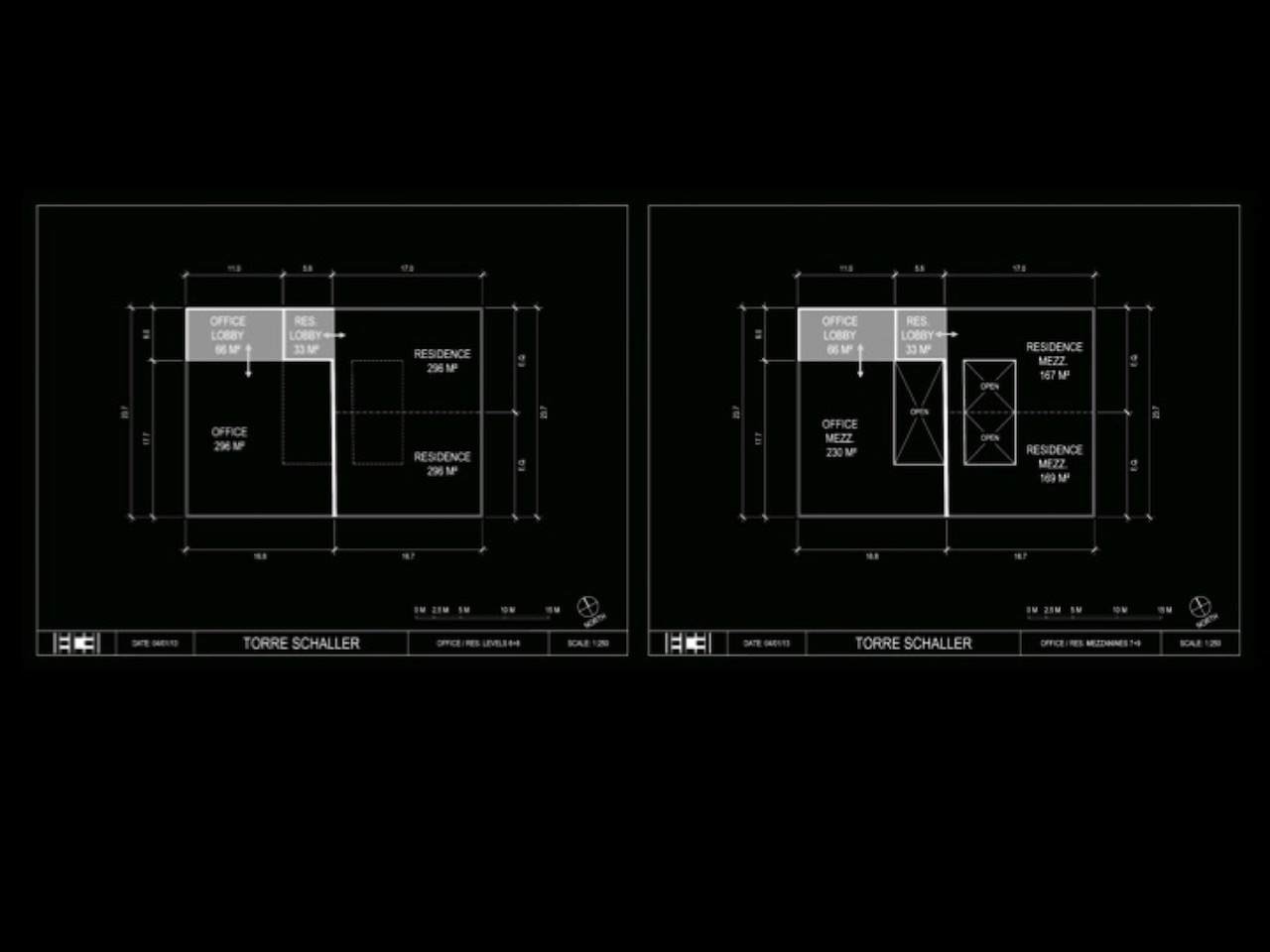
On the typical upper levels, it is envisioned that the offices will occupy the west side (facing Carrera II) and the residential units will be facing the green hills on the east side. Where mezzanines are introduced, double-high spaces are located towards the center of the floor plates to encourage visual connection between the levels.
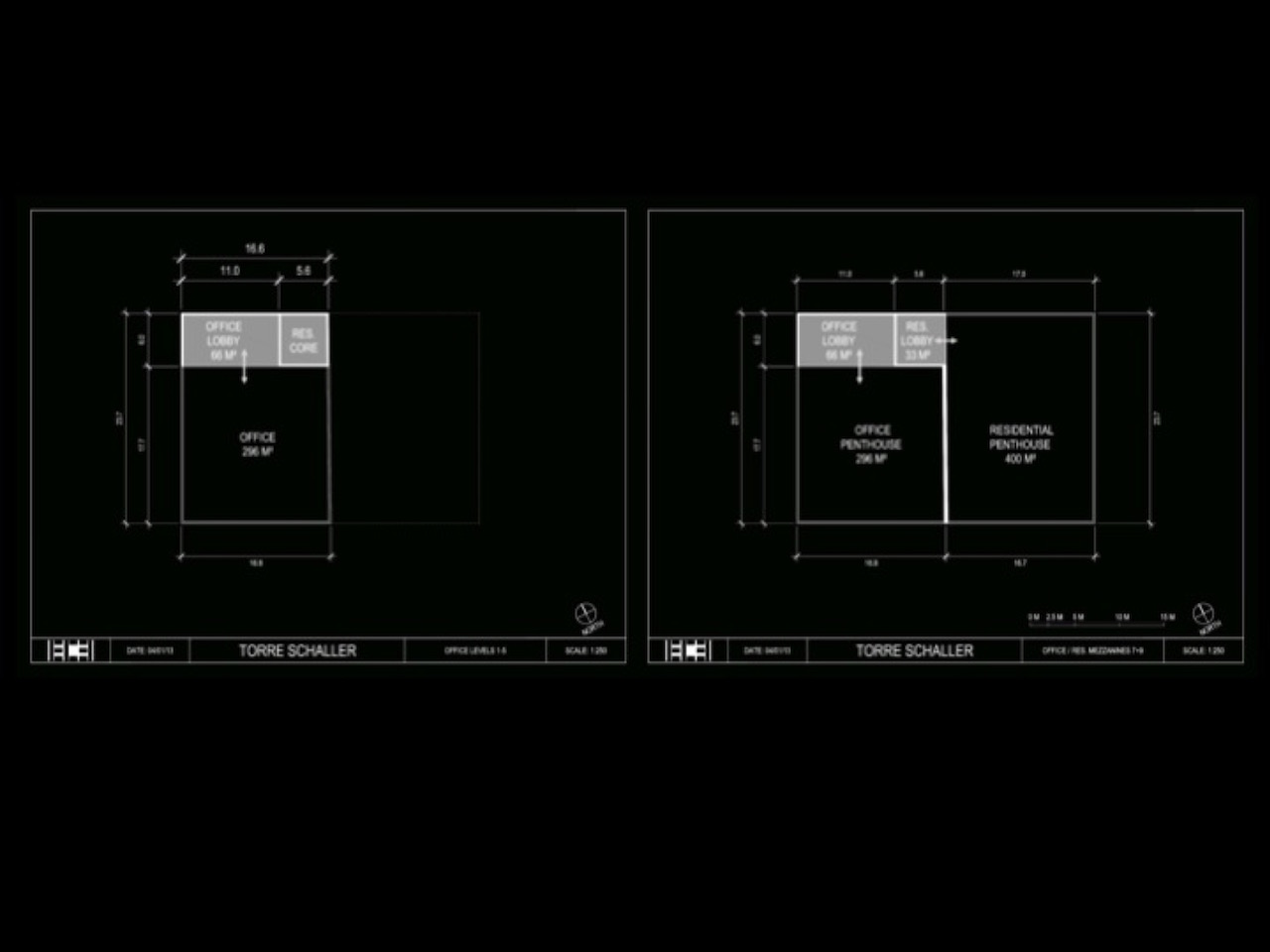
On floors 2-6 (diagram to the left), the office is open to the view of the "Outdoor Living Room". On the Penthouse level (diagram to the right), the central partition between the office and residence could be removed to transform the floor into a super-unit of over 6,500 sm.
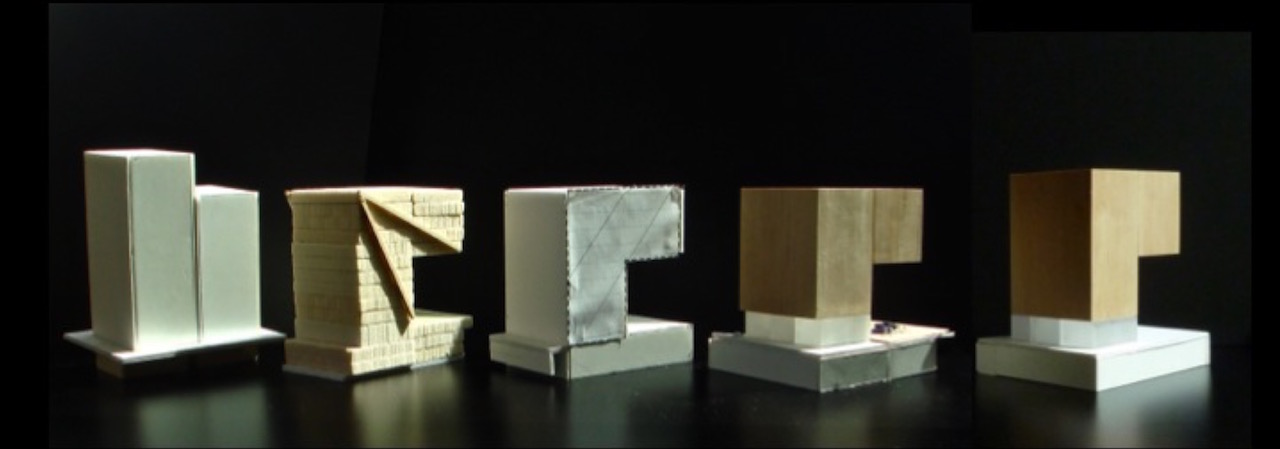
This sequence of study models document the evolution (from left to right), the initial zoning envelope to the latest massing.
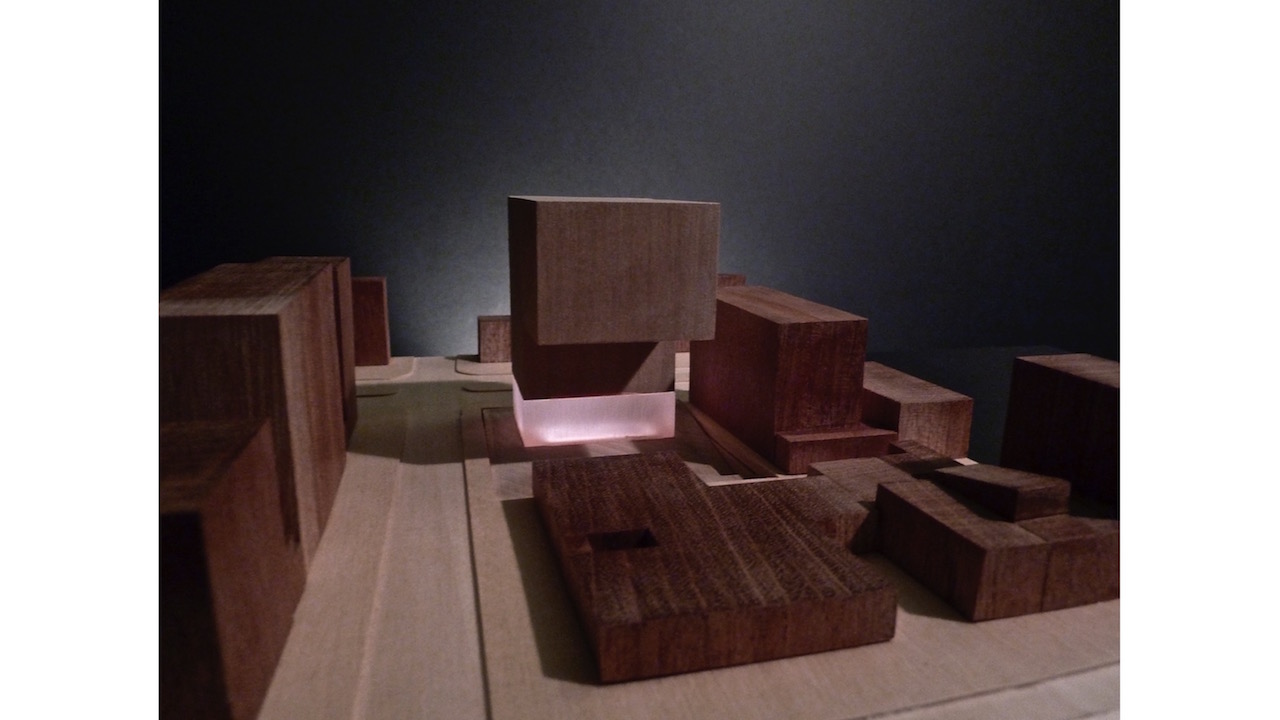
Through the building's simple yet iconic massing, we have created a variety of extremely open and flexible spaces to attract the increasing market for the younger, creative companies.
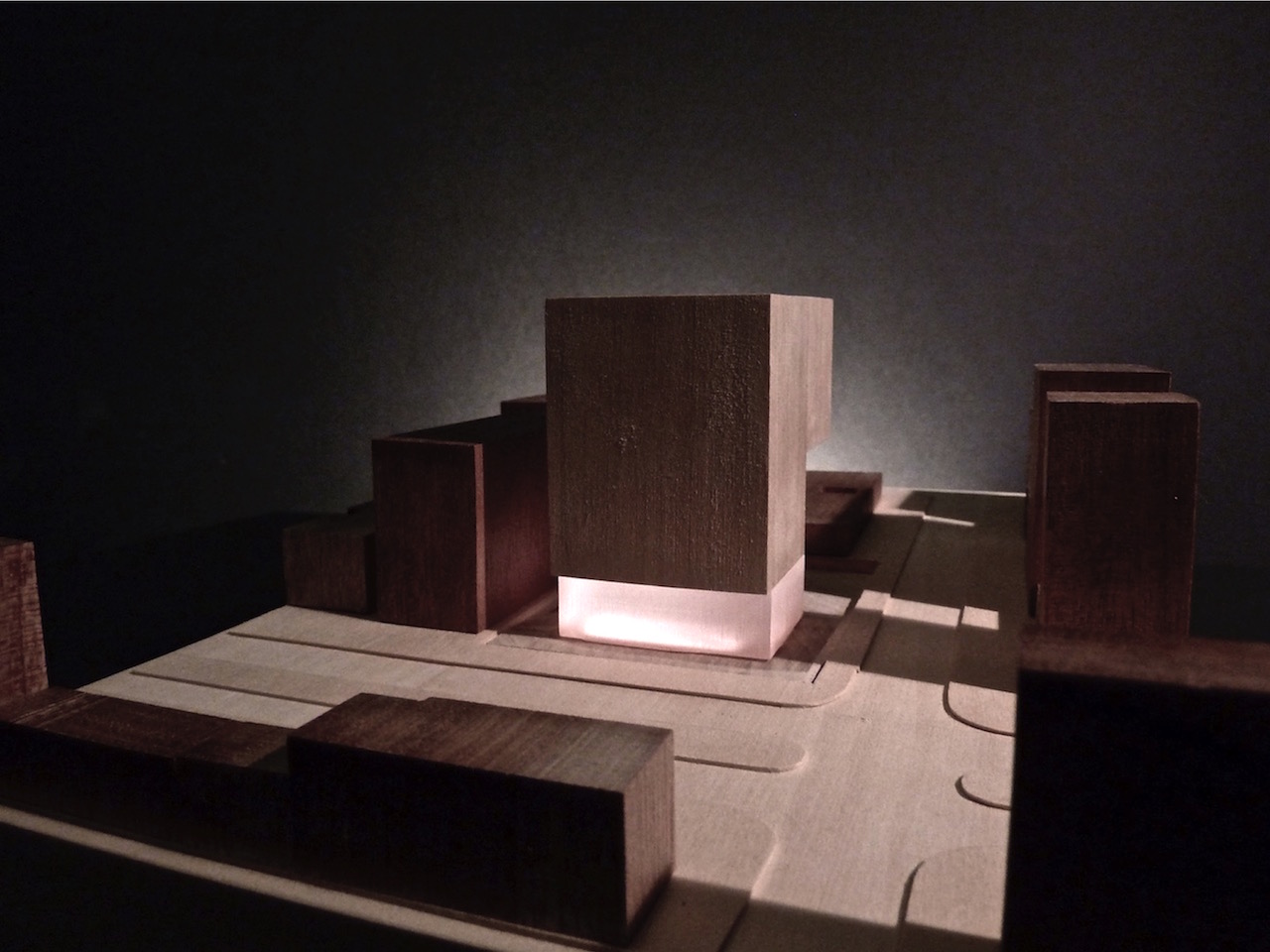
The transparent and open ground level would give the impression that the building is "floating" above the street level.

Although the design of the project is still very preliminary, it is our intention to extend the transparency and lightness on the ground level to the exterior elevations, as a contrast to the surrounding context of red-brick buildings.
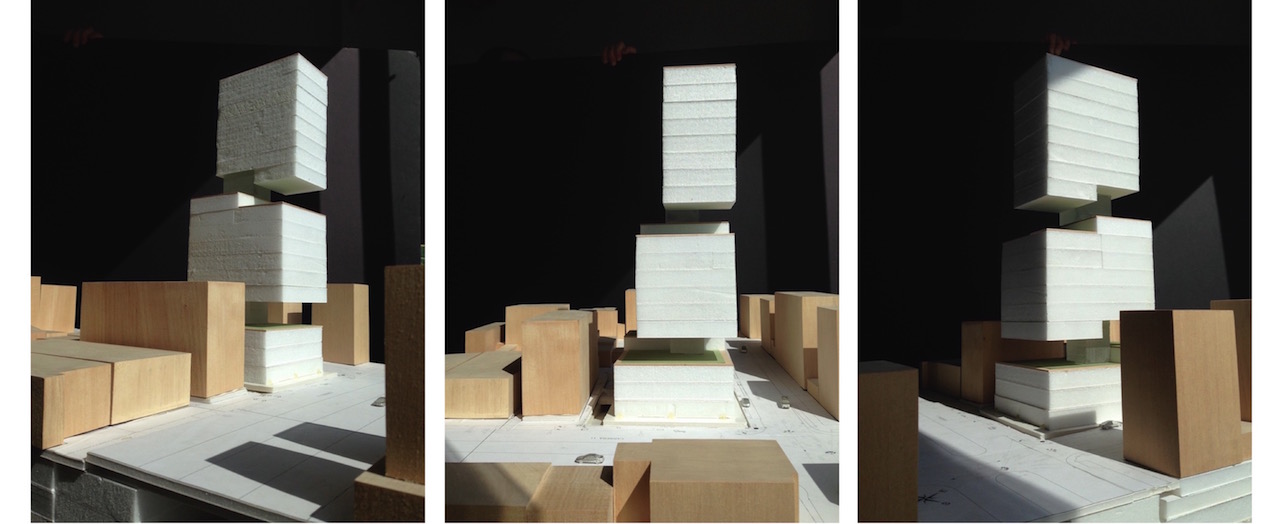
In 2014, the zoning of Bogota changed once again, allowing an additional of 10 more floors to be constructed on the site - to a maximum of 22 levels. This new zoning envelope encouraged a complete re-evaluation of the scheme. The new vertical massing incorporates idea of "Outdoor Living Room" from the previous proposal to create a design that gives the appearance of three "floating" volumes, with each volume dedicated to commerce, working and living. The new massing would also incorporate two "Sky-Terraces" for public events, creating additional design value and rental income for the project.
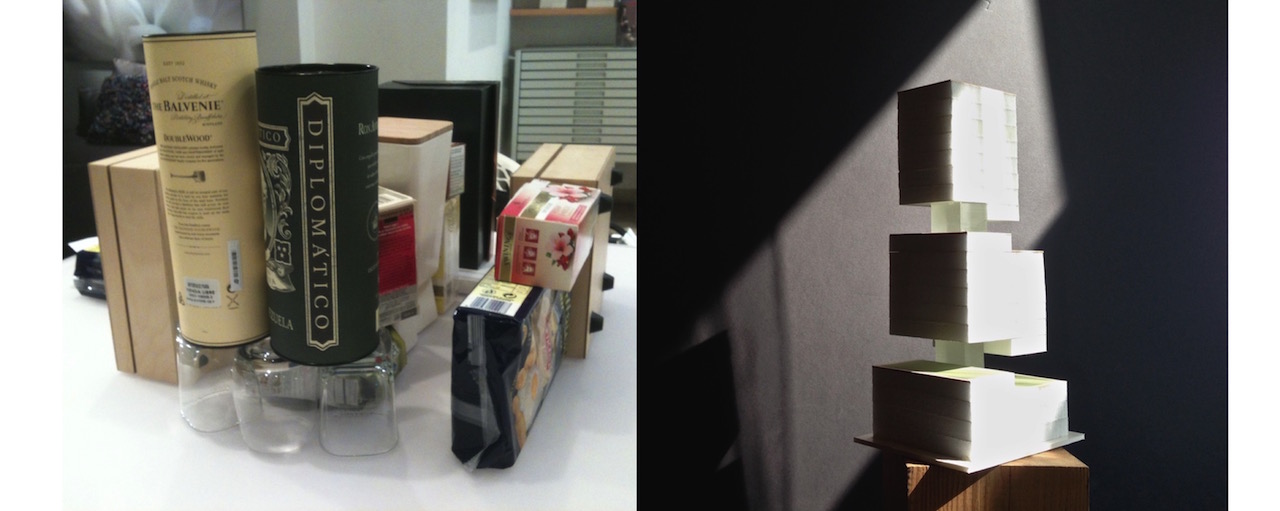
The design process of the Schaller Tower is only at its beginning. The client - Kevin Schaller - is currently in the process of attracting new investors to realize his dream ...
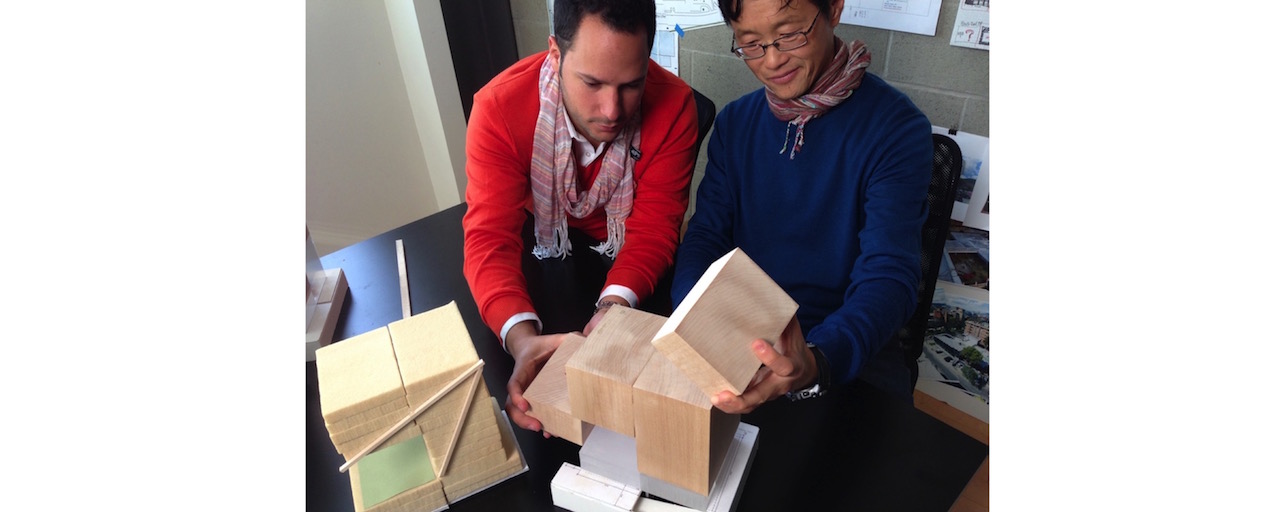
Through our close collaboration, we hope to create a building that is both spatially efficient, and financially sustainable, and architecturally daring for the city of Bogota.