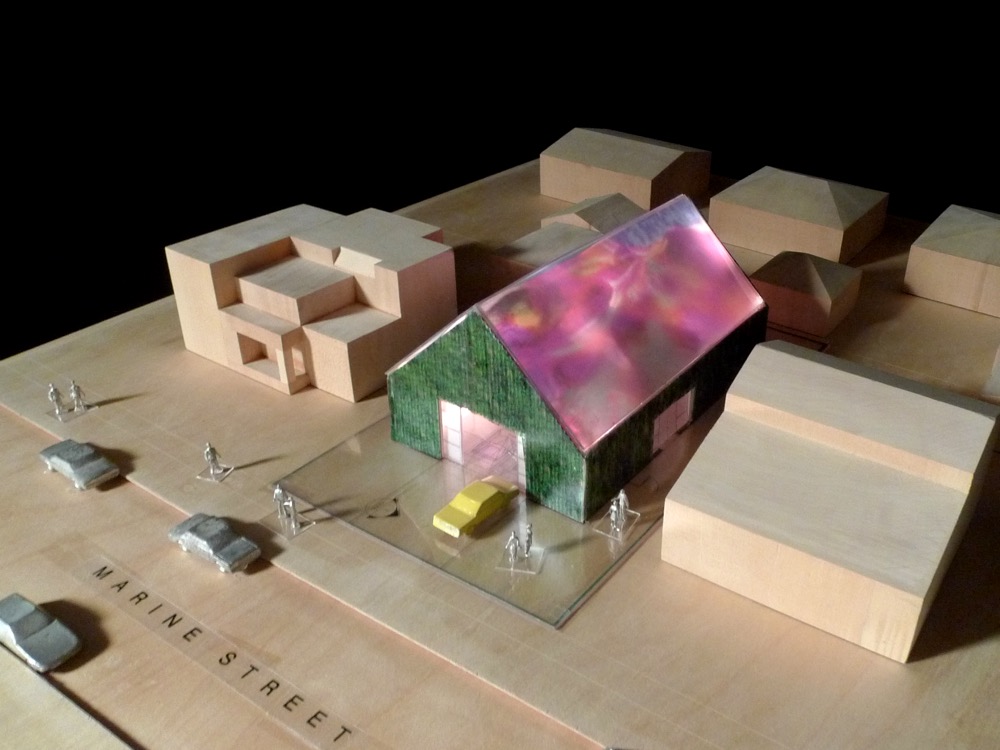
The Marine Street Live / Work is EC3’s first independent architectural commission after my departure from Gehry Partners.

My experience in architecture has been on cultural and institutional projects. Therefore, I was a bit hesitant when video artist Jennifer Steinkamp approached me to design her live / work residence in West LA. But I love her work, and decided to take on the project as a challenge.

The site for the house is located in a flat section of West LA. We were intrigue by the idea of making an archetypal house form that related to the scale of the suburban neighborhood.

To response to the duality of the artist's "live / work" program, we decided to centralize all the functions related to her studio for video projection and does not require natural light as an "object" inside a larger, more open volume for living.

Consequently, we have created a "house for creating" inside a "house for living". To construct the house economically, we conceived the larger "house for living" as a pre-fabricated industrial building, whereas her "house for creating" inside would be made with wood framing and plaster.

We envisioned the house's sloped roofs to be made with a translucent material. During the day, the living spaces would be filled with natural light; while at night the roof surfaces could be used as screens for projection. As we were developing this concept, Jennifer came across another property nearby. She decided to build her new house on this new site instead.