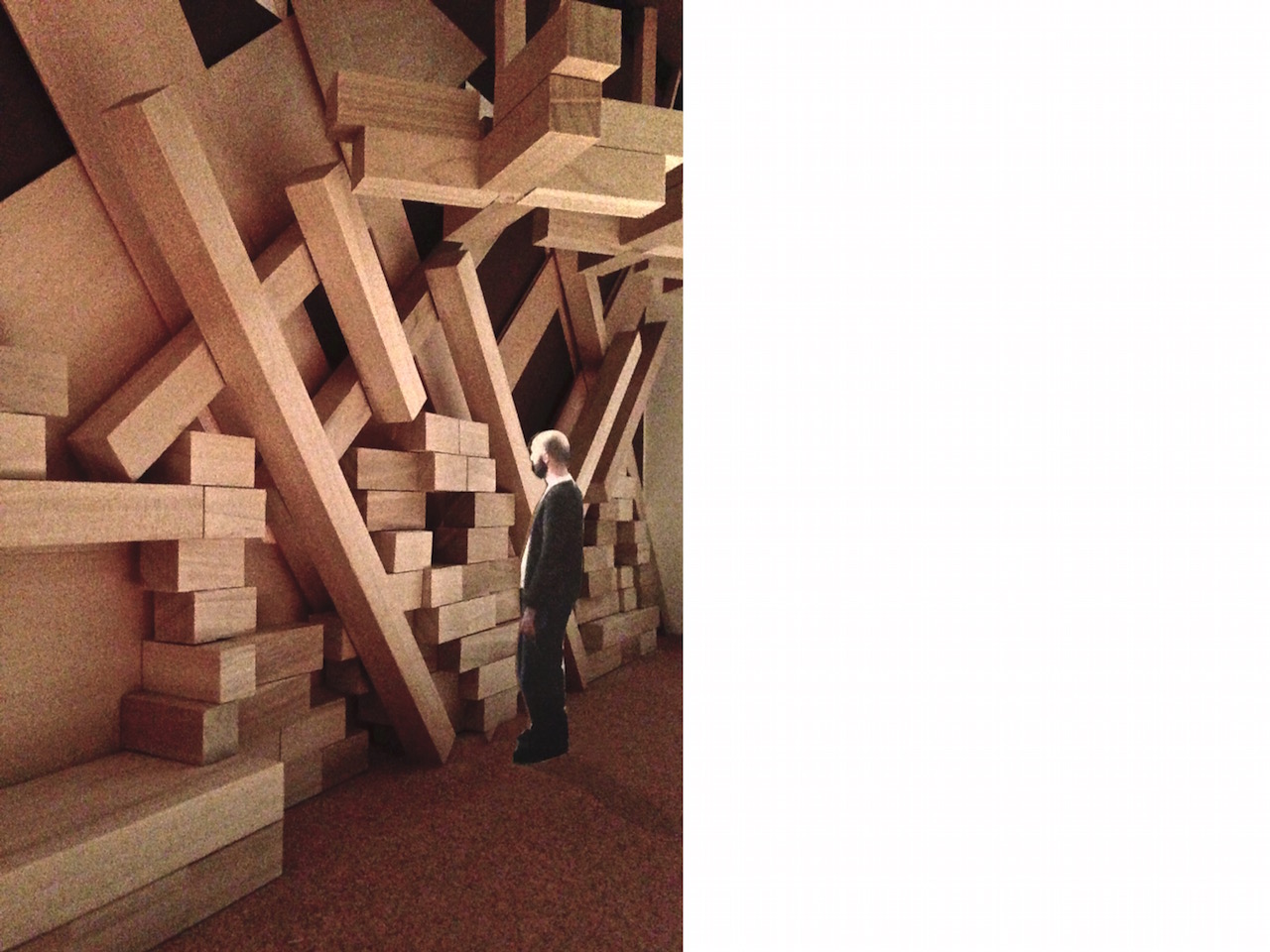
CHALET Hollywood is EC3 first realized interior space. It also marked a milestone in my on-going interest and exploration of designing spaces for the arts that transcends the conventional “white cube”. This creative journey is documented by three entries in the Design Journal - with Part I focusing on the design process, Part II on the construction process, and Part III on the finished space captured by the photography of Jeremy Bittermann.
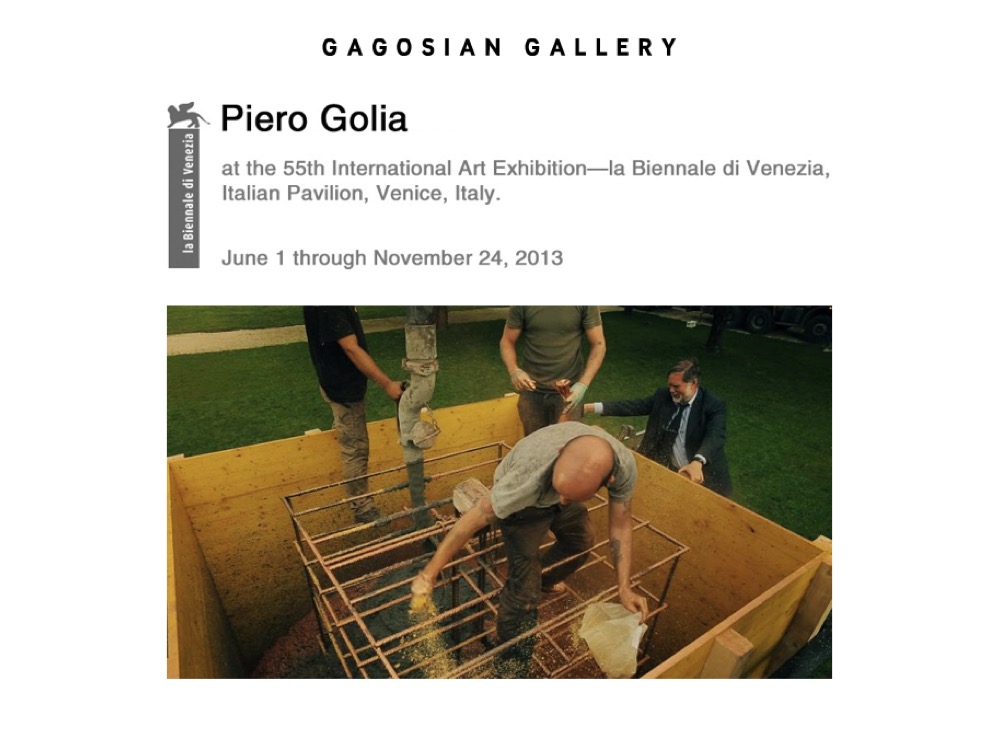
In 2012, immediately after I launched my independent architectural practice EC3, I was approached by the Los Angeles-based conceptual artist Piero Golia for this unusual collaboration.
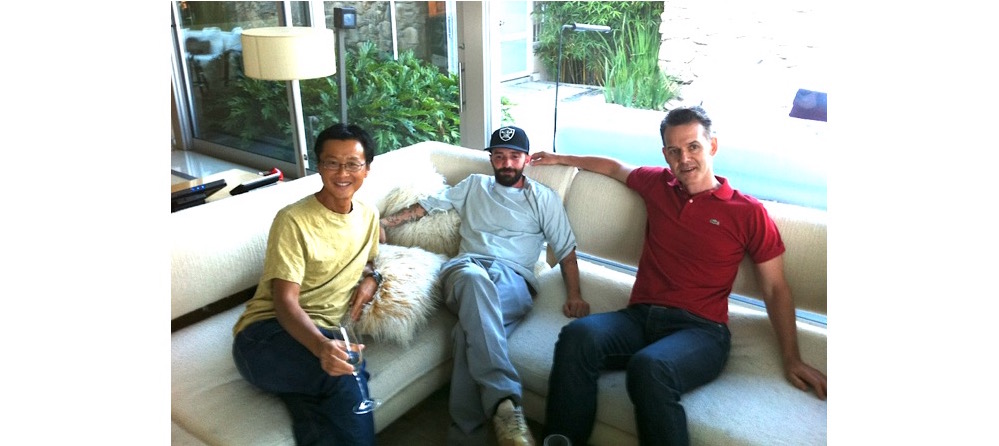
Inspired by his conversation with Marc Olivier Wahler - the artistic director at the Palais de Tokyo in Paris from 2006 - 2012, Piero envisioned the CHALET to be a place for artistic and intellectual exchange (in the tradition of the Parisian Salon in the early 20th Century, for Los Angeles in the 21st Century.

The Los Angeles Contemporary Exhibitions (LACE), located in an industrial building in Hollywood and under the director Carol Stakenas, has generously agreed to host the CHALET for one year.
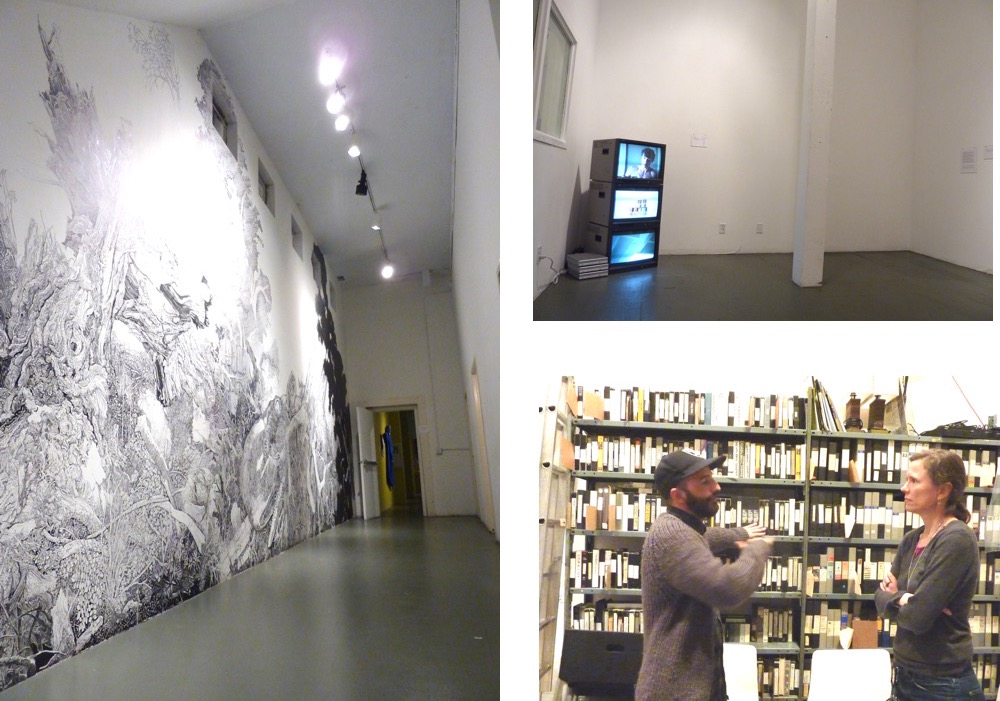
At about 1,000 SF, the CHALET would transform the “back-of-house” spaces of LACE into a unique interior where art, architecture, and visitor engage in an immersive and fully integrated artistic experience – a Gesamtkunstwerk.
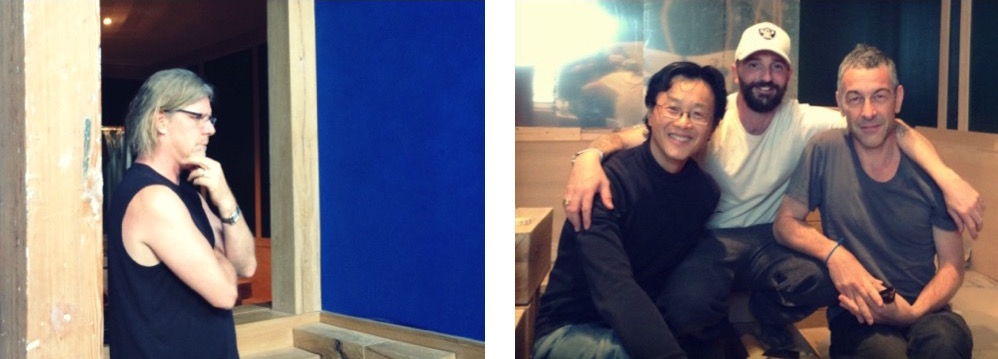
Piero has also invited several of his artists friends to create site-specific work for the CHALET; including LA-based painter Mark Grotjahn, and French artist Pierre Huyghe.

The compartmentalized back-of-house spaces at LACE lent themselves to providing an intimate setting for the site-specific works from each artist.
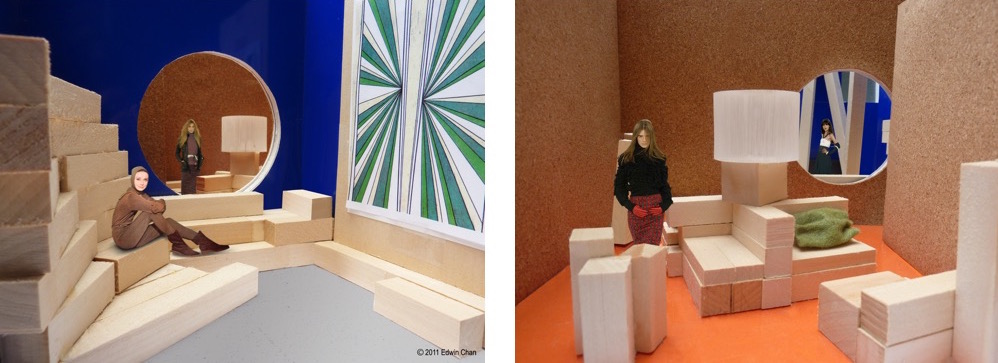
To evoke the intimate feeling of an alpine lodge in the heart of Hollywood, we envisioned the CHALET’s interior as a modular design fabricated with 8”x 8” solid timbers. Using physical model, we studied ways to cut a new opening on the wall to enhance visual connection between the rooms, and to promote a dialogue between the different artworks.
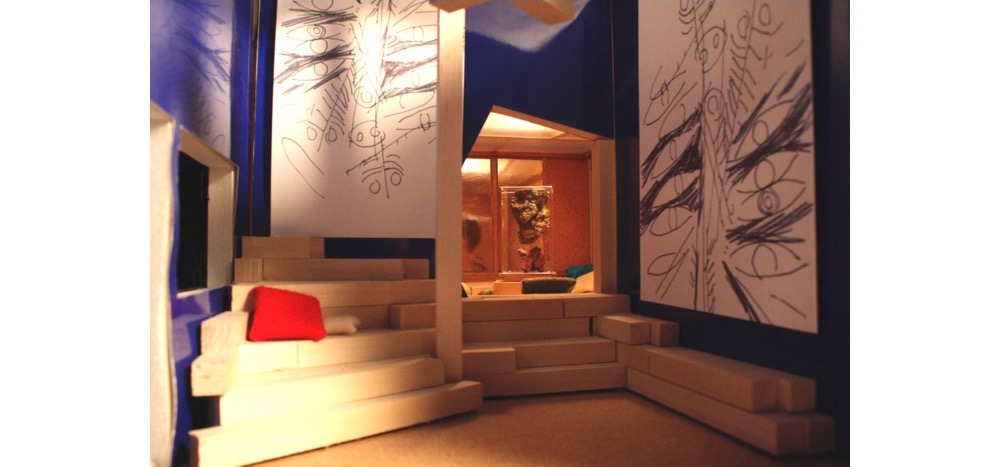
Mark Grotjahn explored the composition of his site-specific painting by sketching directly on EC3’s physical design model.

His sketch would then be realized as full-size painting at his studio.
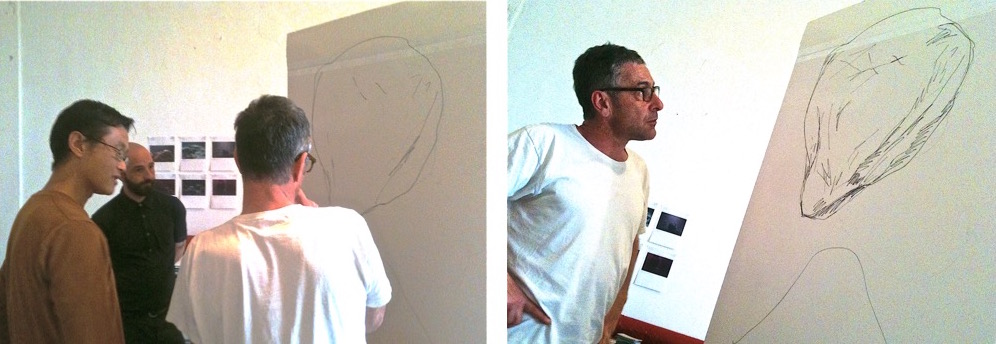
We worked closely with Pierre Huyghe to refine the design and the scale of his aquarium, featuring a “floating” rock above a living marine “eco-system”.
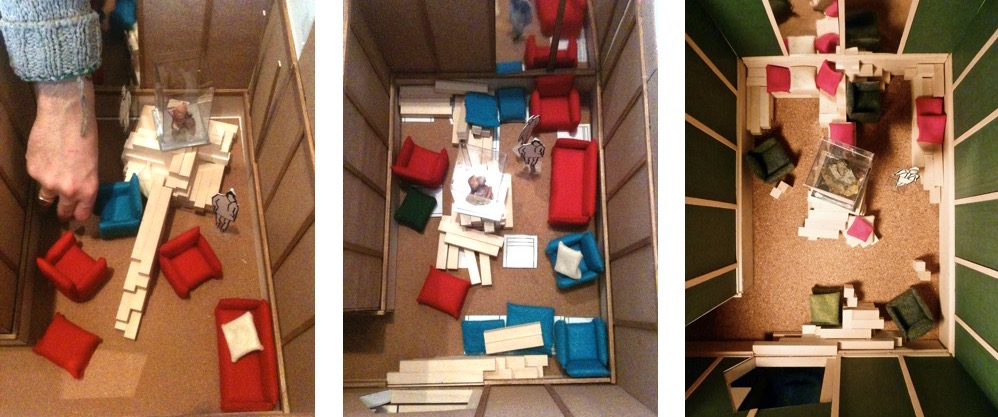
Using physical model, we explored different configurations of the aquarium in the room ...
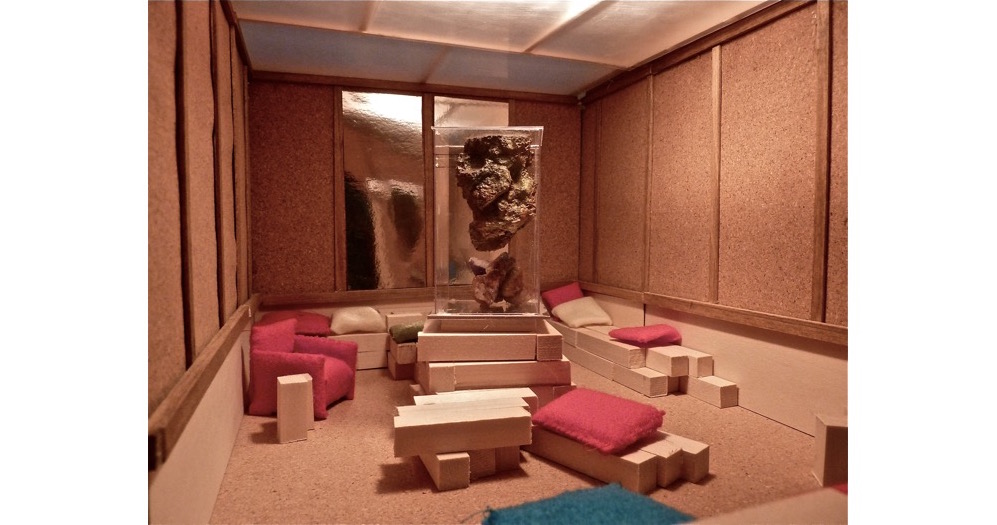
and arrived at the decision to place the aquarium in the middle, surrounded by lounge-like seating to promote social interactions.
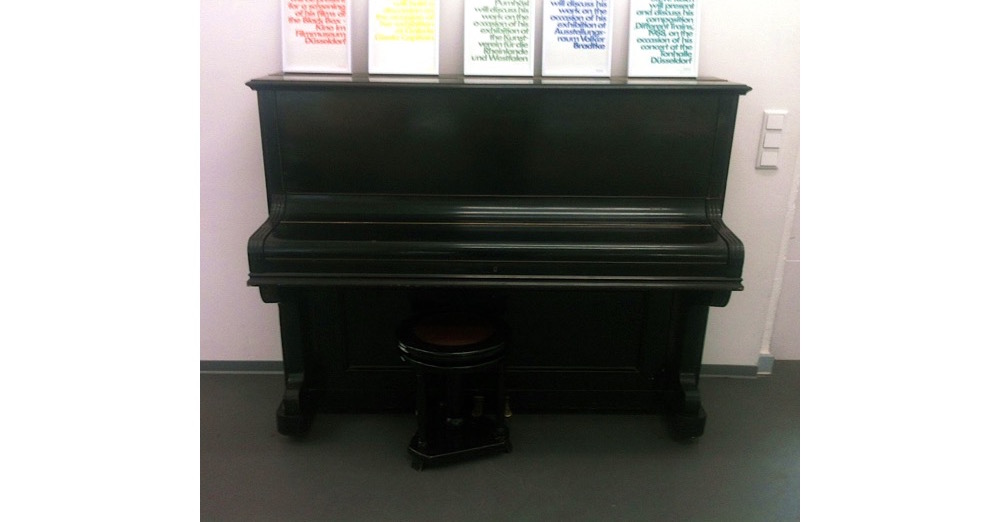
In addition to Mark Grotjahn and Pierre Huyghe, American conceptual artist Christopher Williams also agreed to loan the legendary “piano” from the Dusseldorf Academy of Arts (Kunstakademie Düsseldorf) to the CHALET.
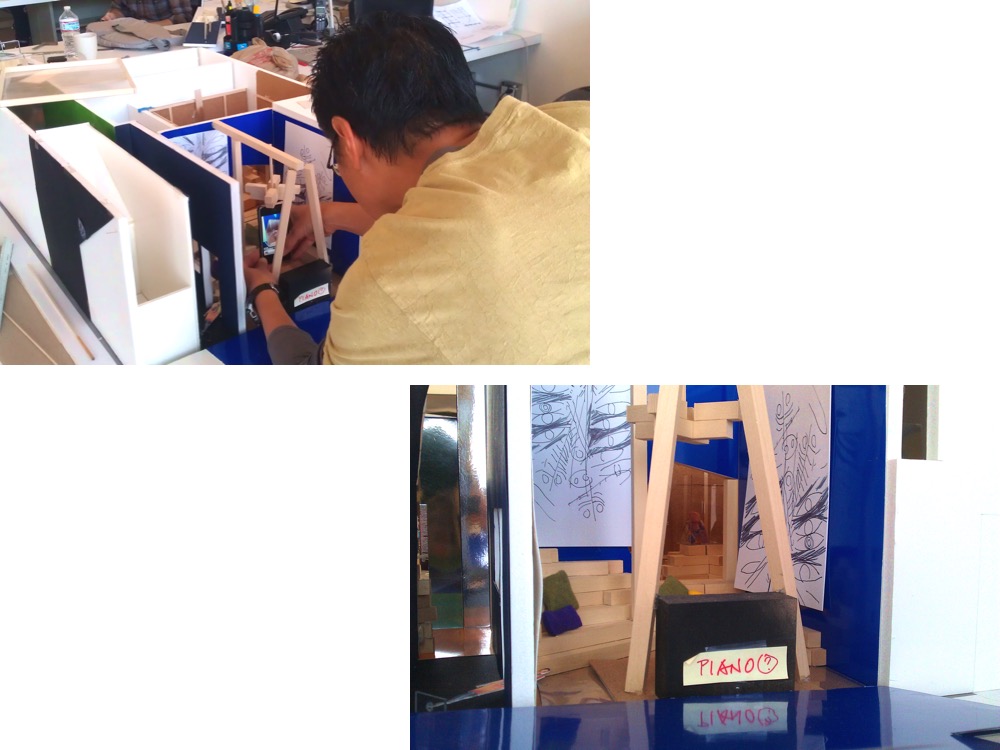
Sharing the same space with the Mark Grotjahn painting, we hope that in some evenings, the piano would inspire some visitors to improvise and transform the CHALET into a cabaret.
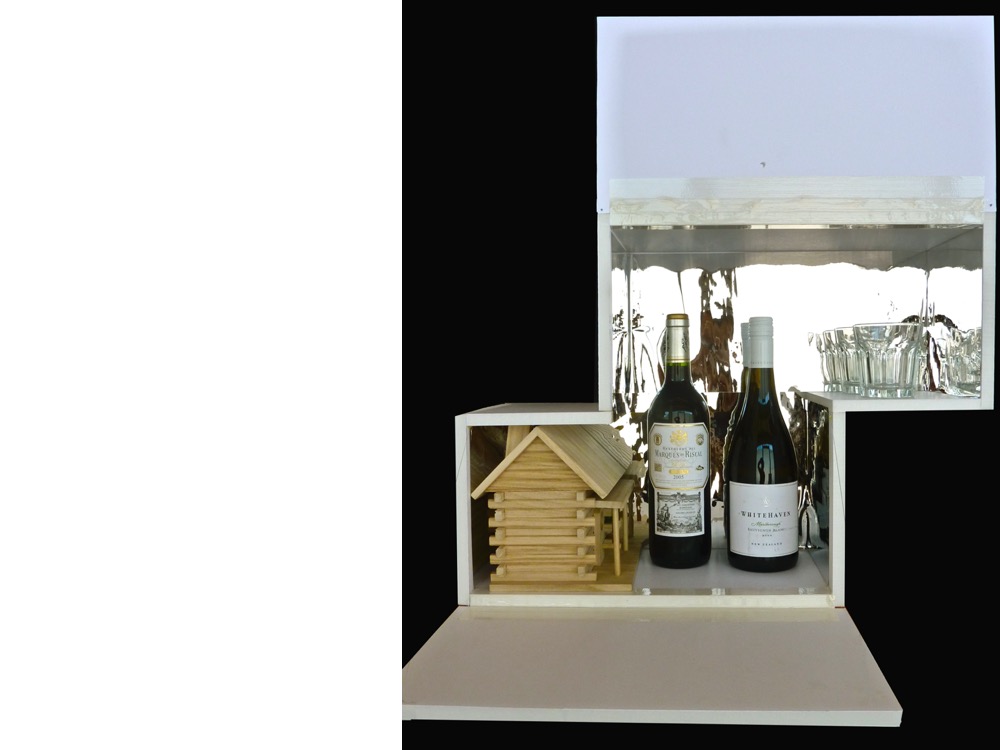
For those visitors who were enticed join the CHALET as “member”, we have designed a custom liquor cabinet for them to store their favorite drinks. An earlier prototype was made in white gator foam …
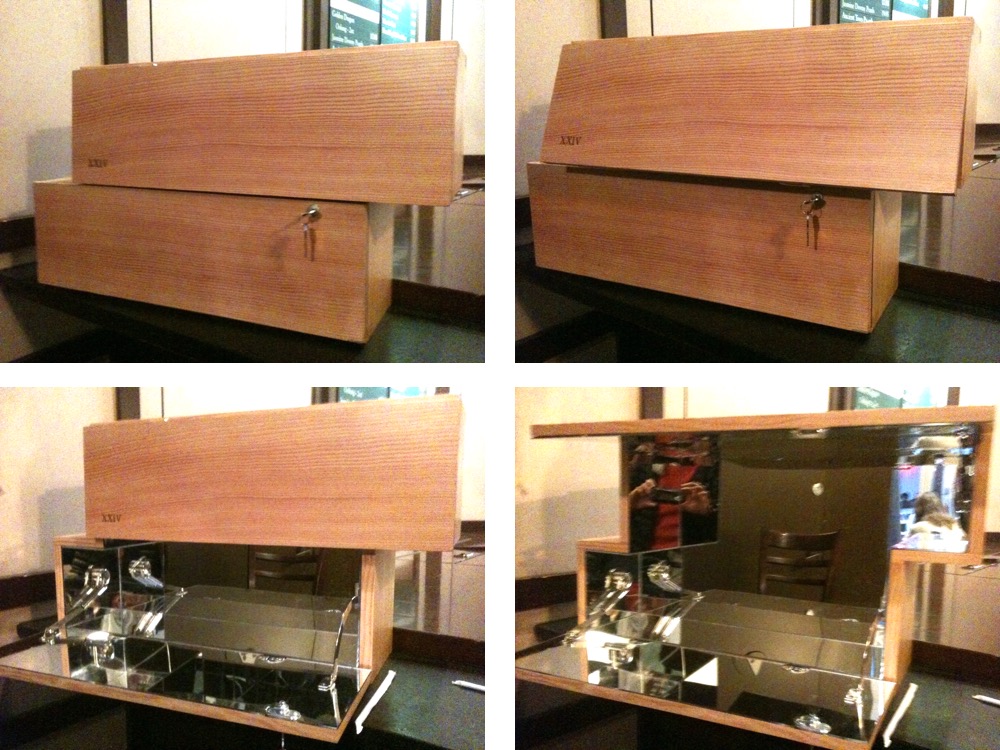
but the final ones were fabricated in wood to compliment the CHALET’s wooden interior.
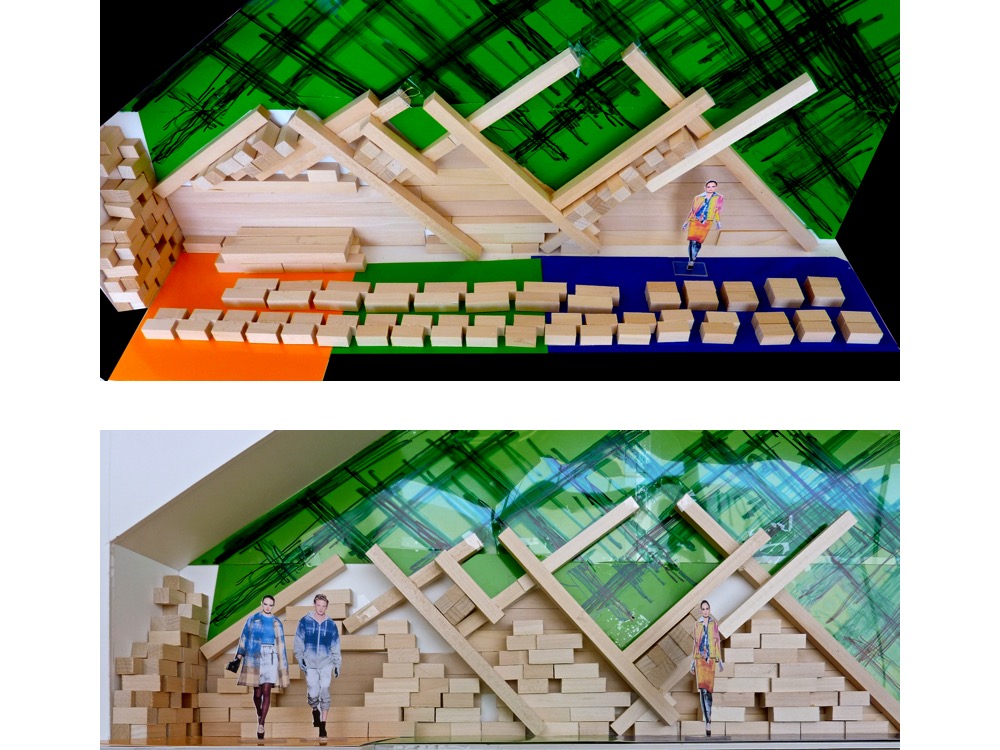
These liquor cabinets would be arranged sculpturally along the entry hallway of the CHALET that connected the piano room with the aquarium room.
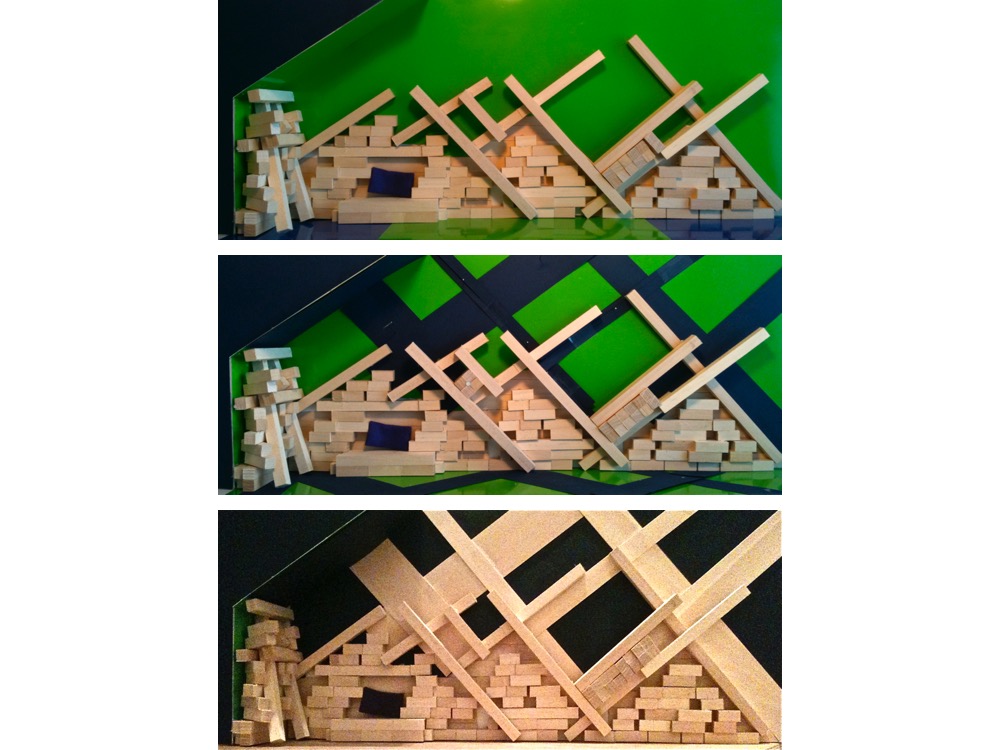
The design evolution of this hallway is documented in this sequence of study models. The early designs (top two images) envisioned the hallway to be articulated in heavy timber in front of a wall surface painted with a bold color pattern; the final design (bottom image) exposed the unusual color of the original brick wall to restore the industrial character of the building and to give the space a sense of warmth.
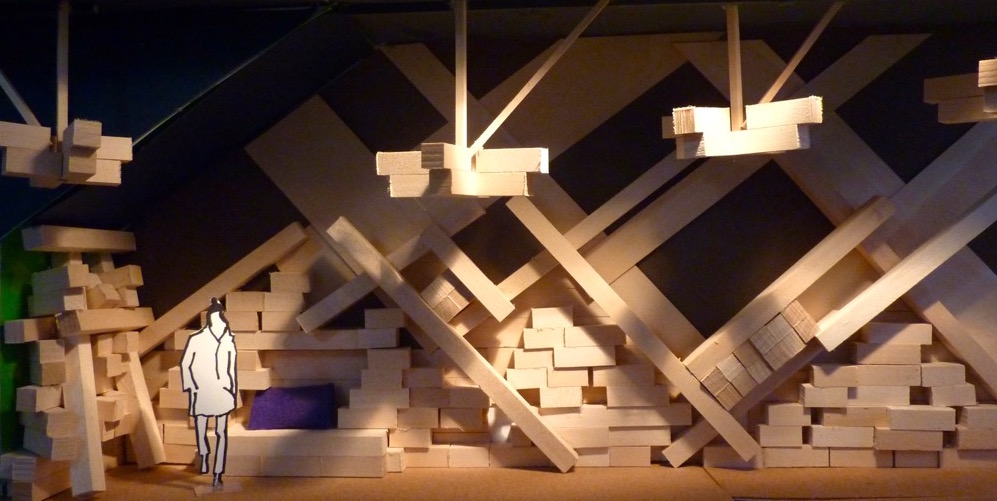
Five custom designed chandeliers provided dramatic illumination to this hallway and heightened its sense of scale. Together with the liquor cabinets along the wall, they defined the architectural identity of the CHALET.
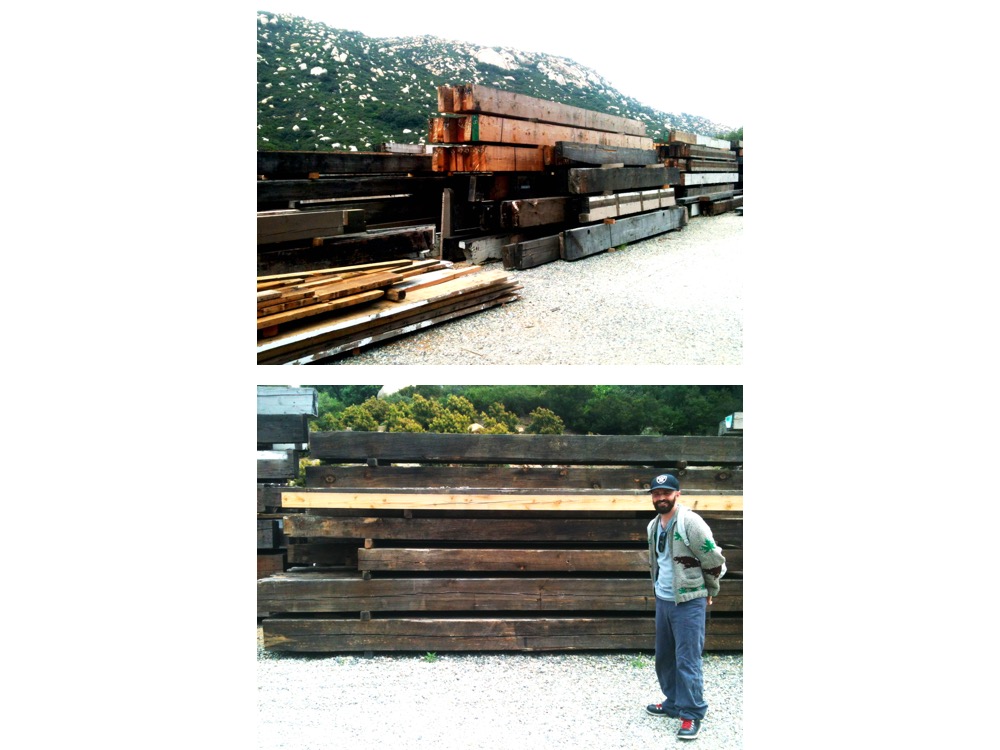
We began an extensive search for the “perfect” wood species to compliment the design concept of the CHALET. After visiting many local lumber yards and showrooms, we finally arrived at the solution to repurpose a white-oak forest in Pennsylvania for the solid timber of the CHALET.
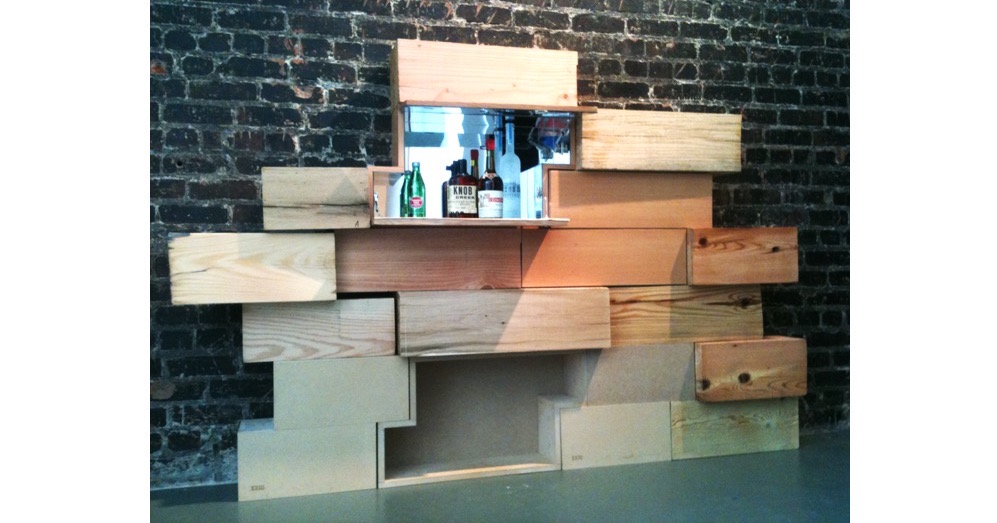
And we made preliminary mock-ups, using prototypes of the liquor cabinets and heavy timber samples.
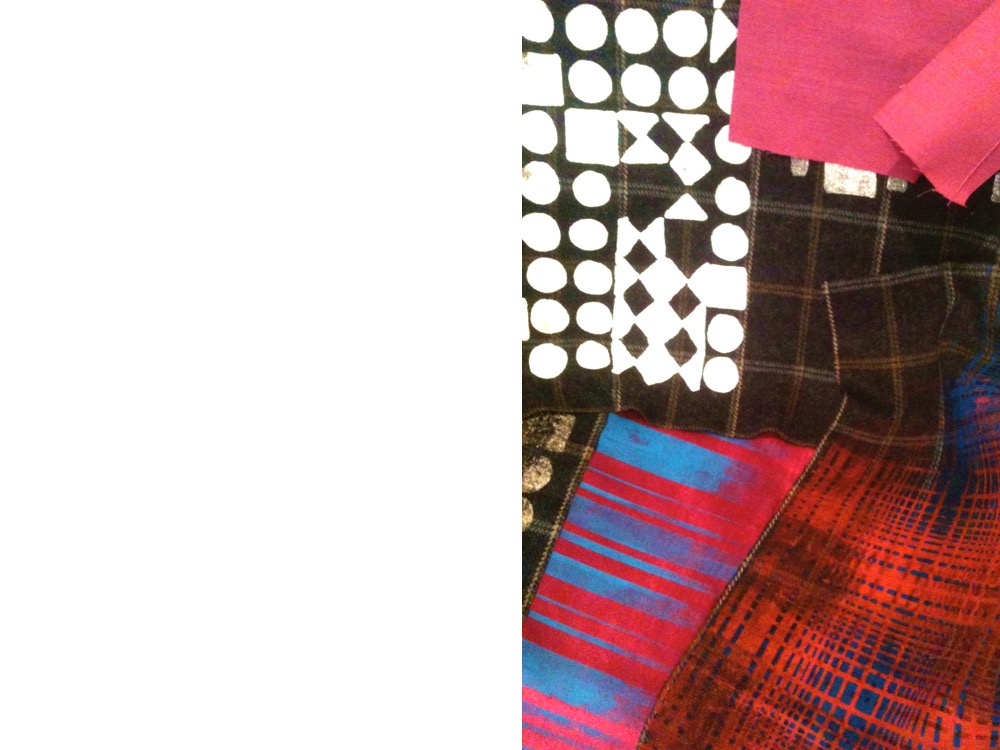
Adding to the rich and colorful material palette of the CHALET, we also collaborated with visionary fashion designer Johnson Hartig to select colorful fabrics from his brand "Libertine" for the CHALET’s upholsteries.

After reviewing many material samples, we chose a blue Venetian plaster as the wall finish to complement Mark Grotjahn’s painting.

And finally, green Finland-form plywood panels lined the walls of the aquarium room …

Piero and I hoped that the CHALET’s tactile environment would promote interaction of its visitors; and as a “social sculpture” the CHALET would demonstrate a new model for making public art!