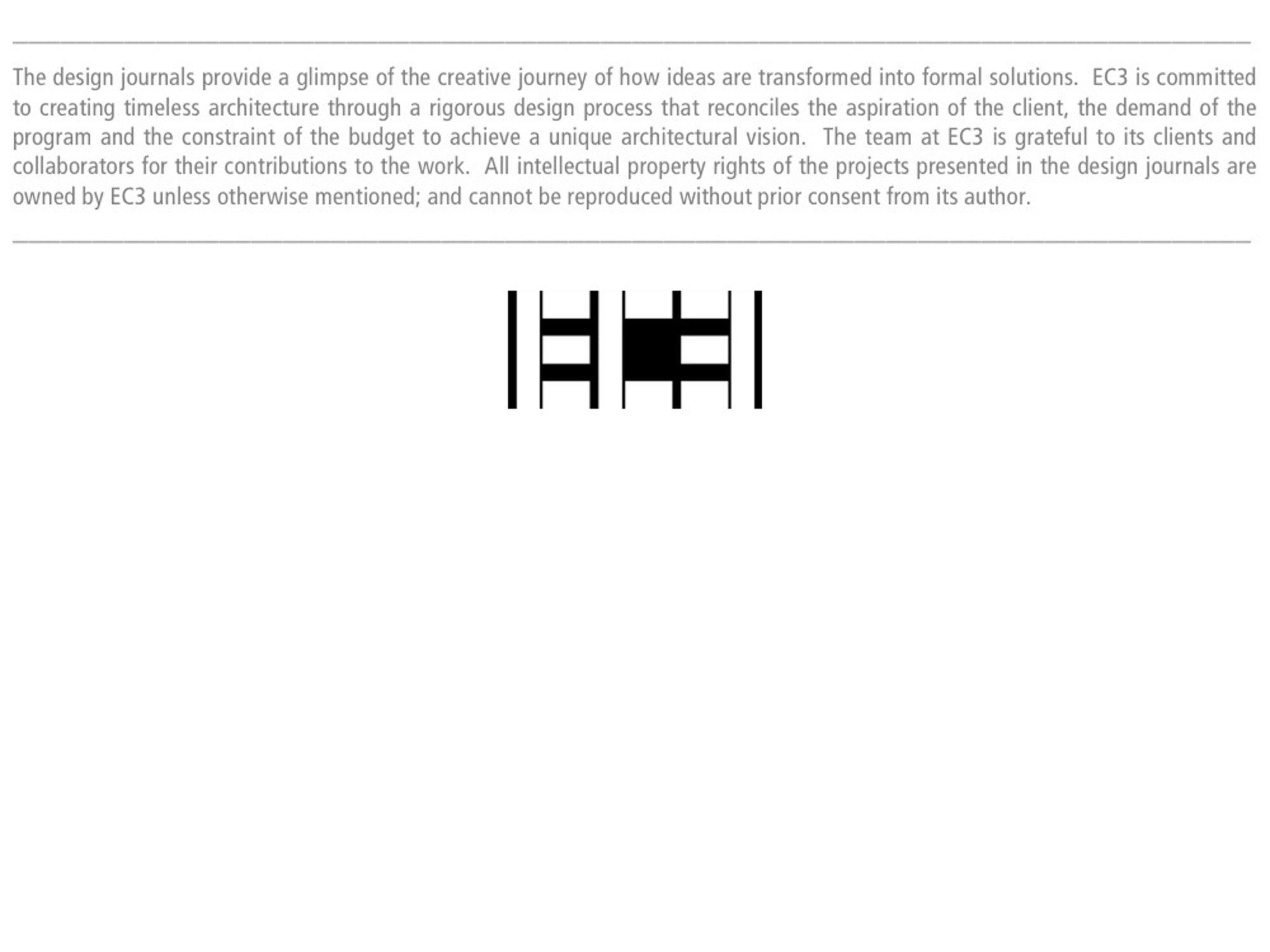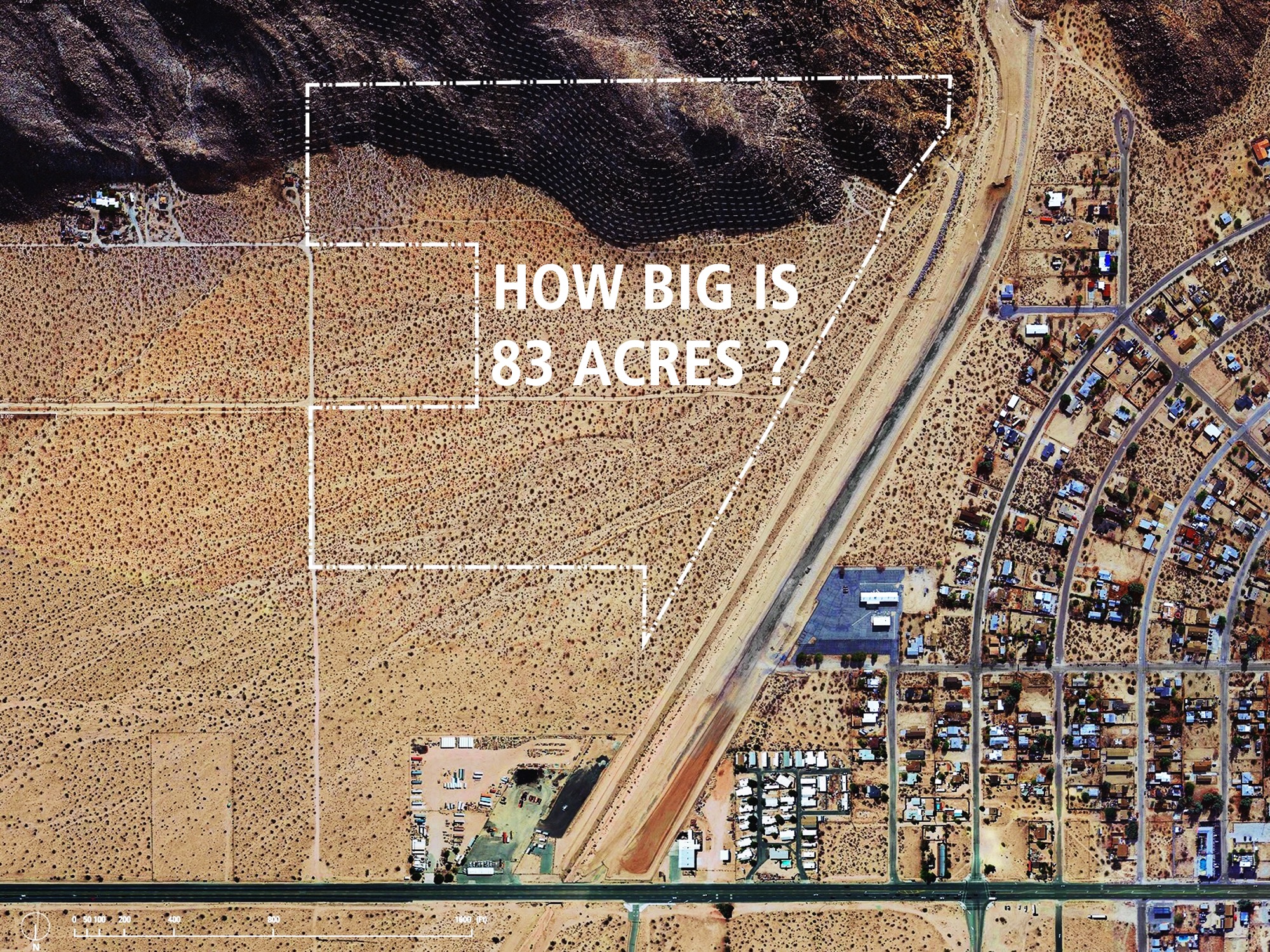
The Joshua Tree Wellness Center is a 35,000 SF private development that aims to create a space that promotes solitude, silence and serenity through the holistic synthesis of Architecture + Art + Nature. The project provides an opportunity to envision a tactile experience that enhances self-awareness and connection with the environment - a “Secular Sanctuary” for our time.
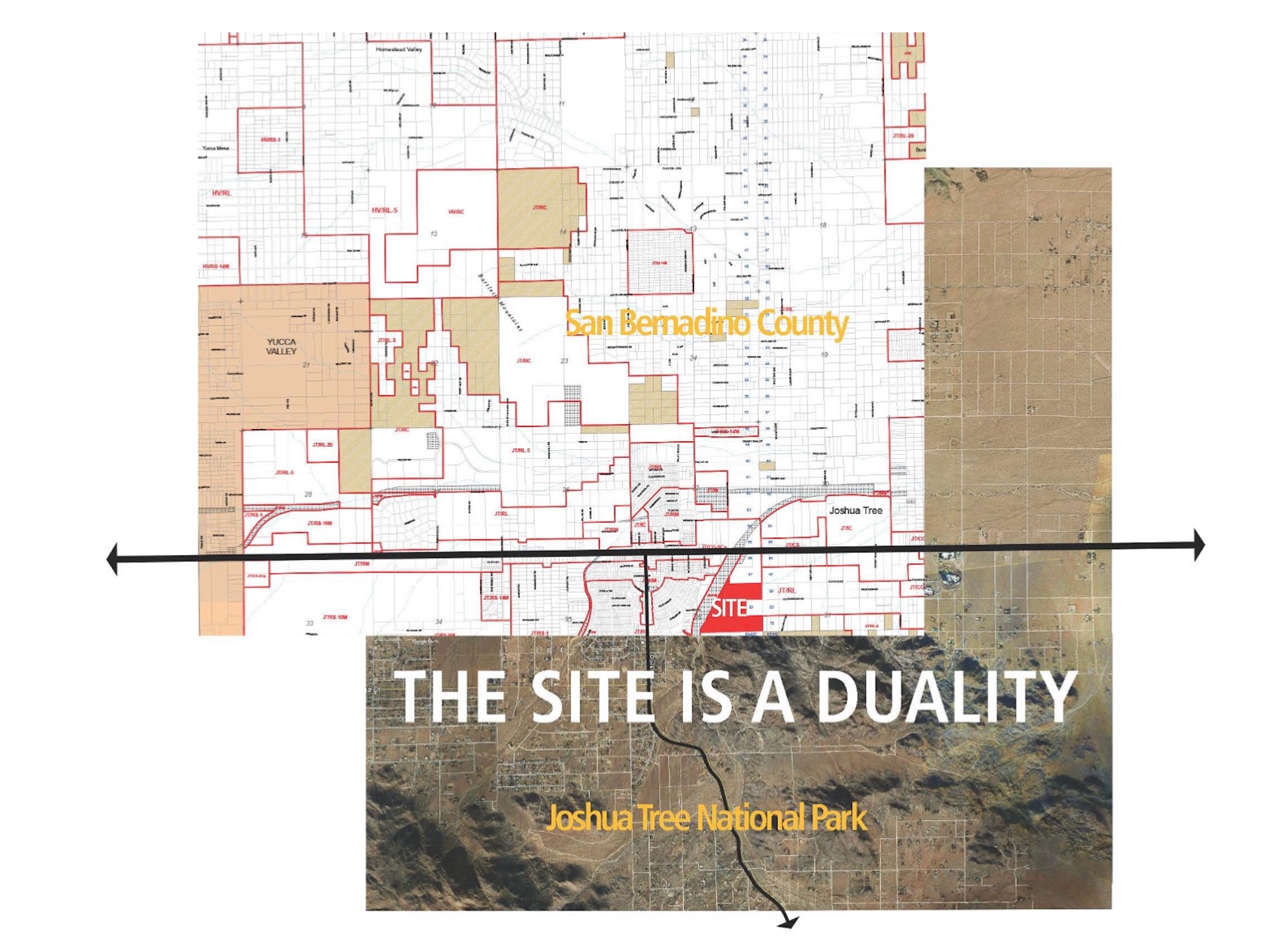
The 83-acre property is located by the western entry to Joshua Tree National Park, 130 miles east from downtown LA at the threshold of the San Bernadino County and the High Desert environment.
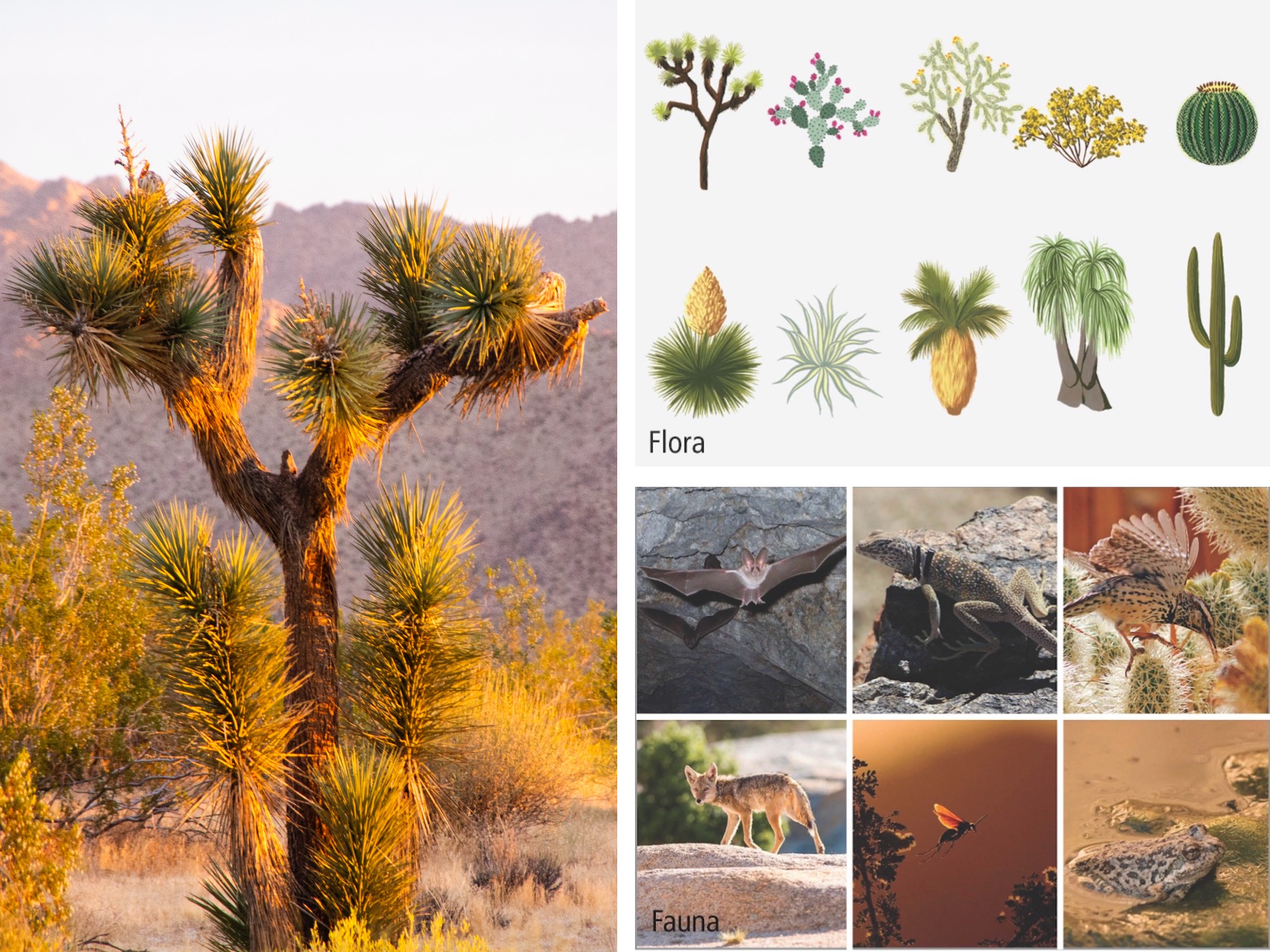
At 4,000 ft above sea level, the High Desert occupies a transition zone between the Mojave Desert and the Colorado Desert, home to a variety of vegetations and a wealth of animal species. Preserving this rich and diverse eco-system of plant and wildlife is integral to developing a well-balanced vision for the master plan.
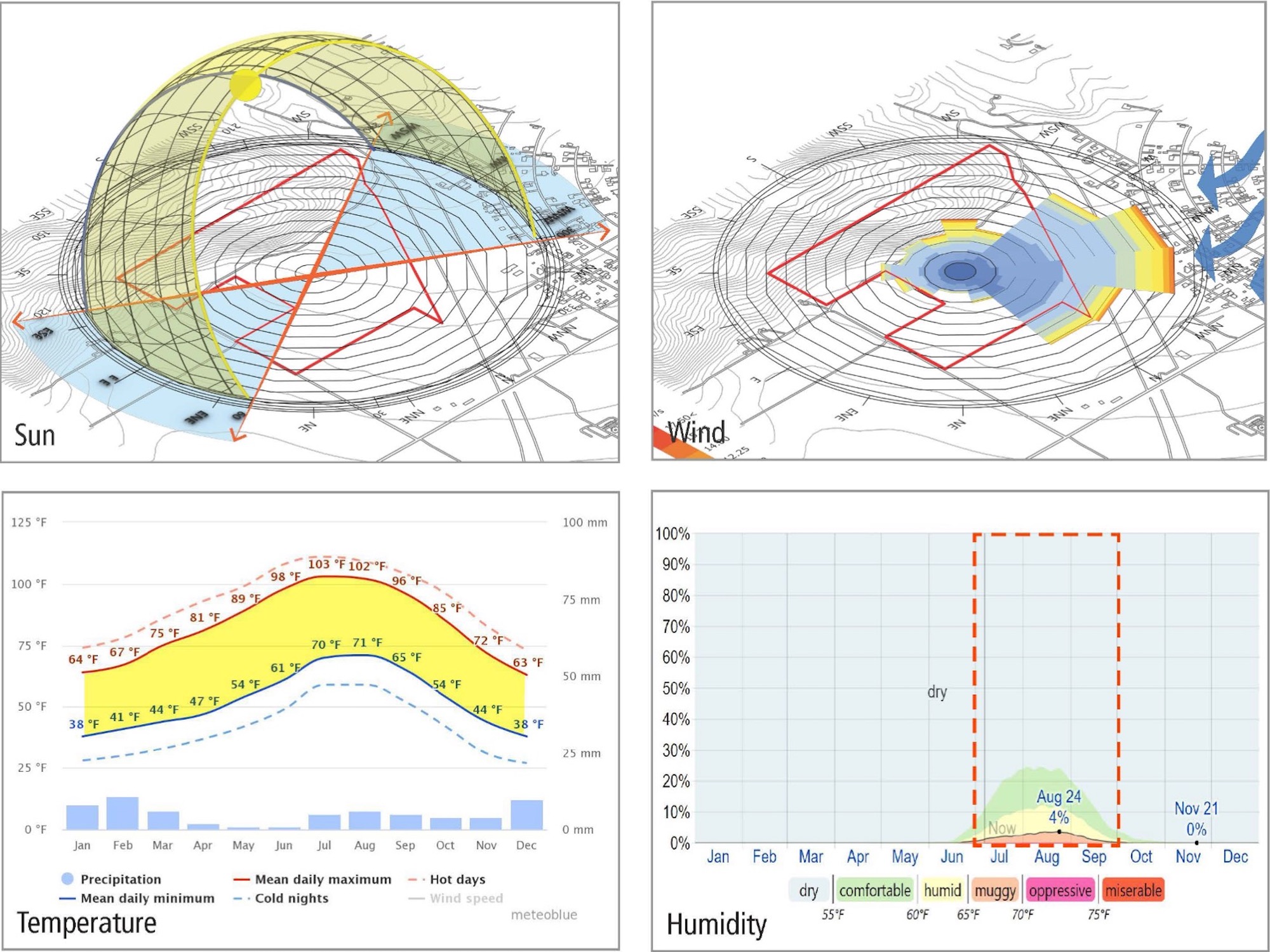
The High Desert’s extreme conditions – strong solar exposure, consistent prevailing winds, and 30-degree daily temperature swings, informed the team’s strategies for achieving comfort, resilience, and performance.
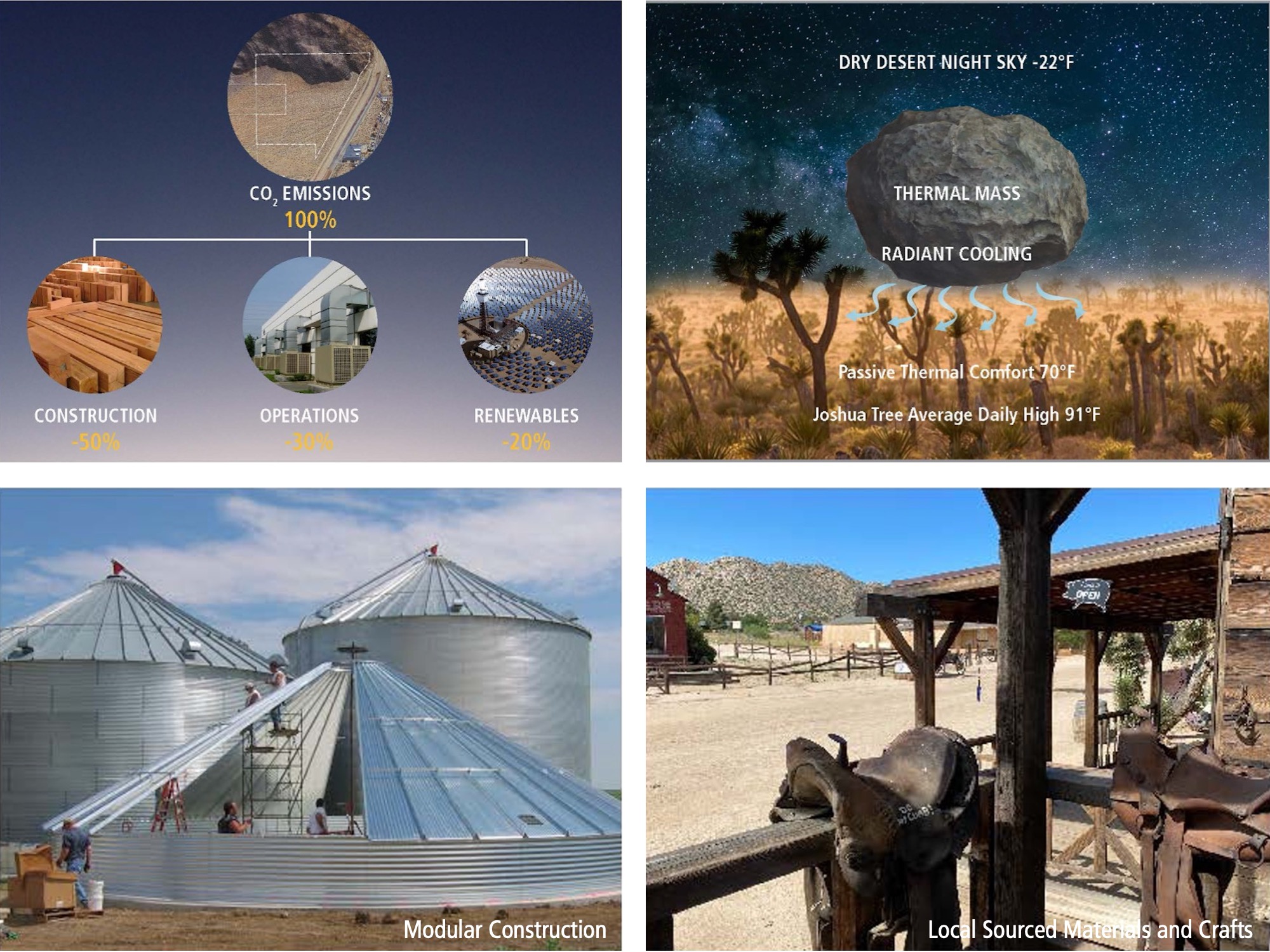
In collaboration with Transsolar, the Munich-based climate engineering consultant, the team developed strategies for sustainable construction in the desert by using the earth’s thermal mass for insulation and cooling; and optimizing natural ventilation. The goal is to minimize the reliance on mechanical systems while achieving adaptive thermal comfort for visitors.
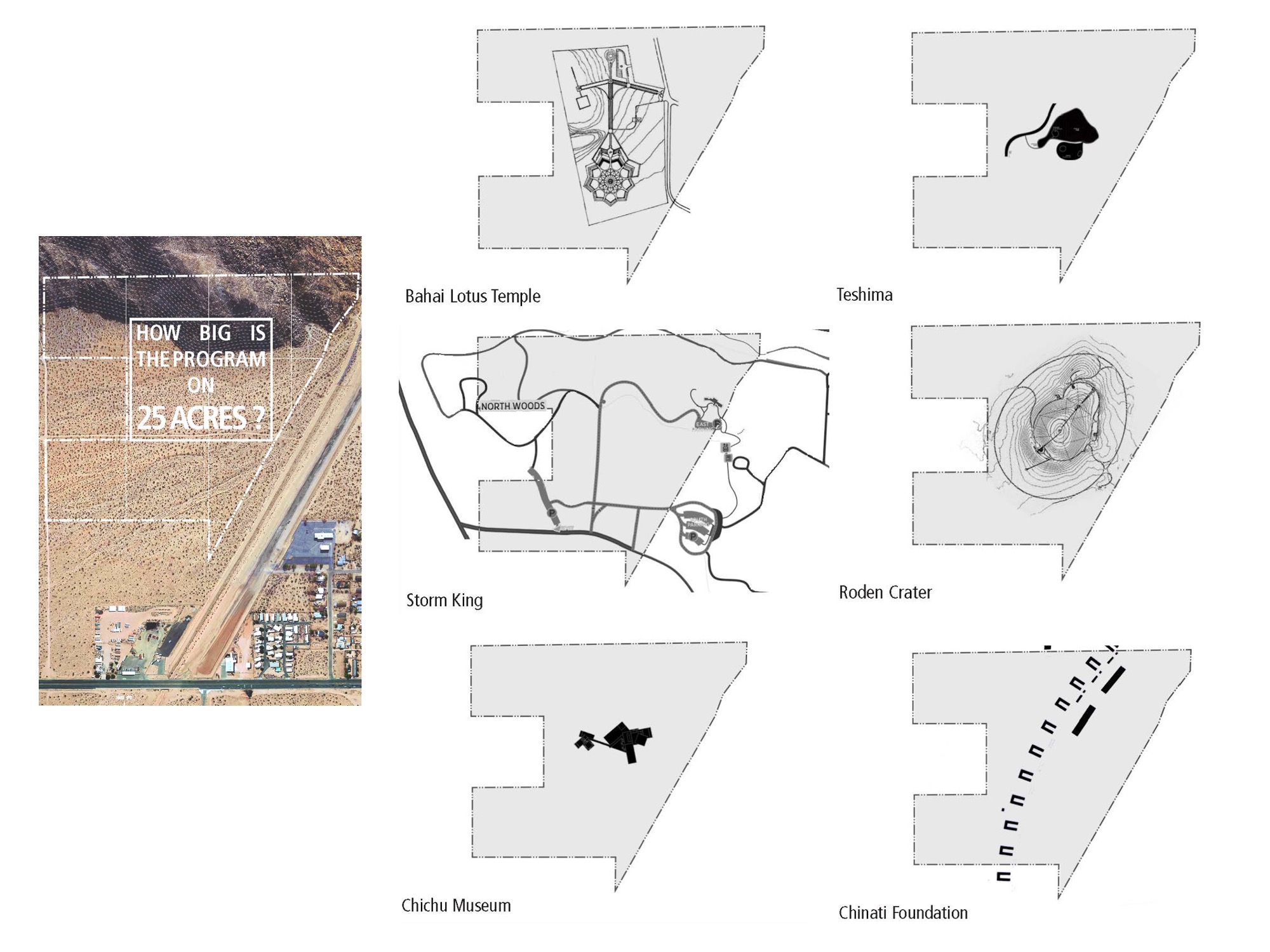
With development limited to 30% of the property (25 acres), precedent studies help visualize how the Wellness Center’s building programs might be distributed across the site while preserving its natural integrity and beauty.
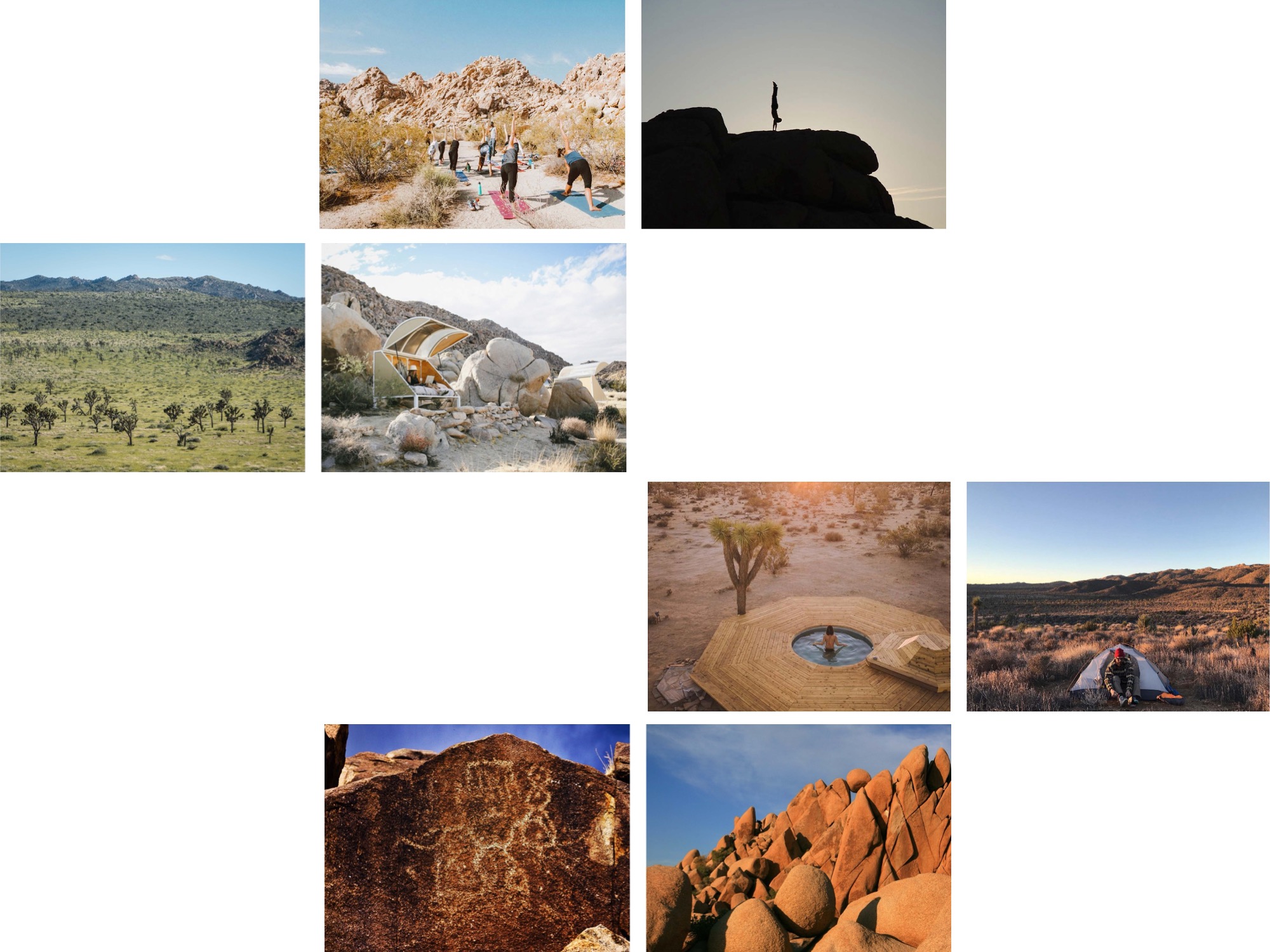
The vast scale of the High Desert provides a formidable design challenge to achieve the duality of celebrating the openness and freedom inherent in the western landscape, while also offering a sense of stillness and refuge from our contemporary society that prioritizes fast-paced lifestyle and materialistic consumptions.
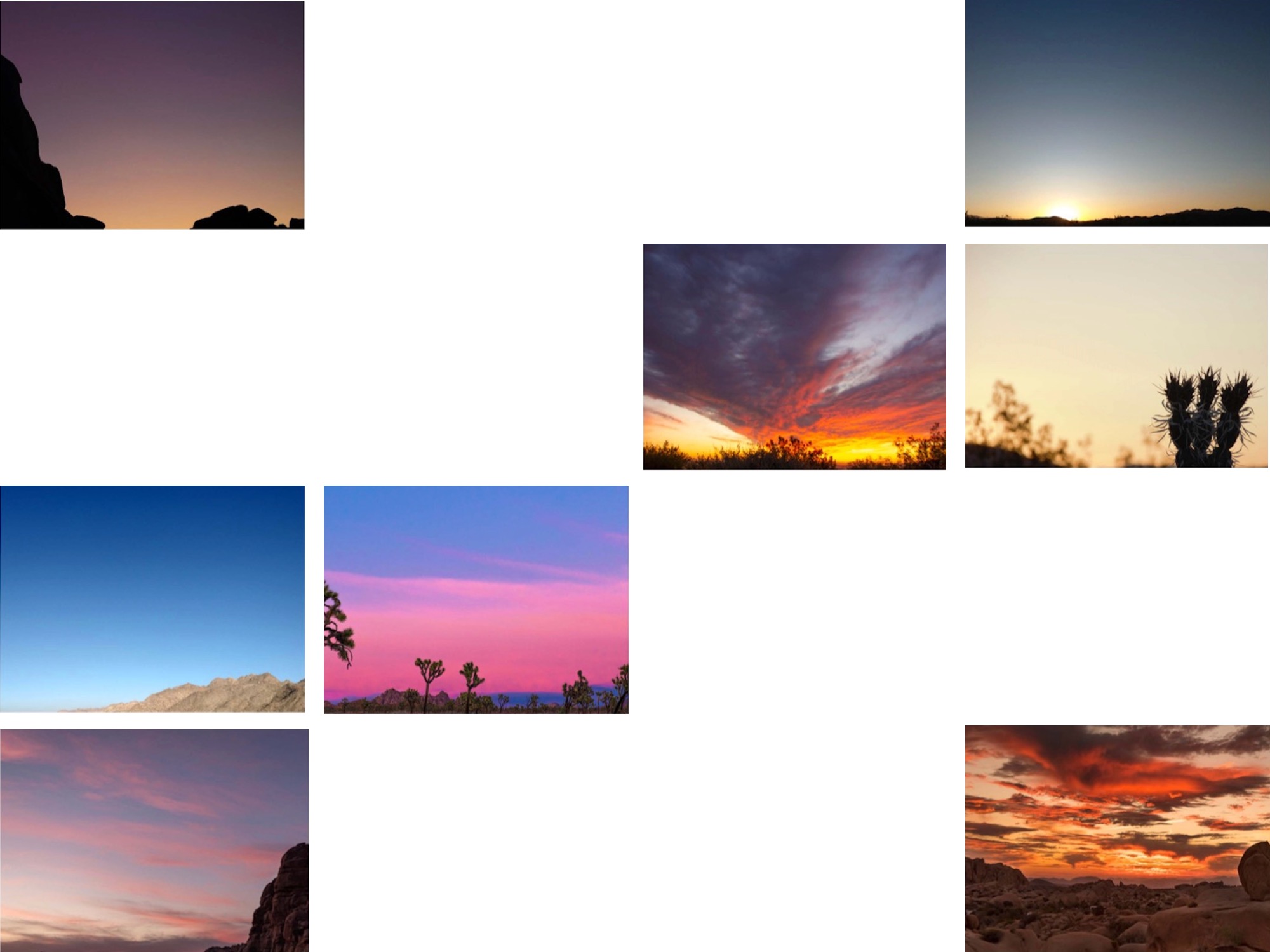
The site’s northern exposure to the constantly changing cycle of light from sunrise to sunset, from day to night, and from summer to winter, offers the extraordinary opportunity to harness this ephemeral quality to enable Slowness.
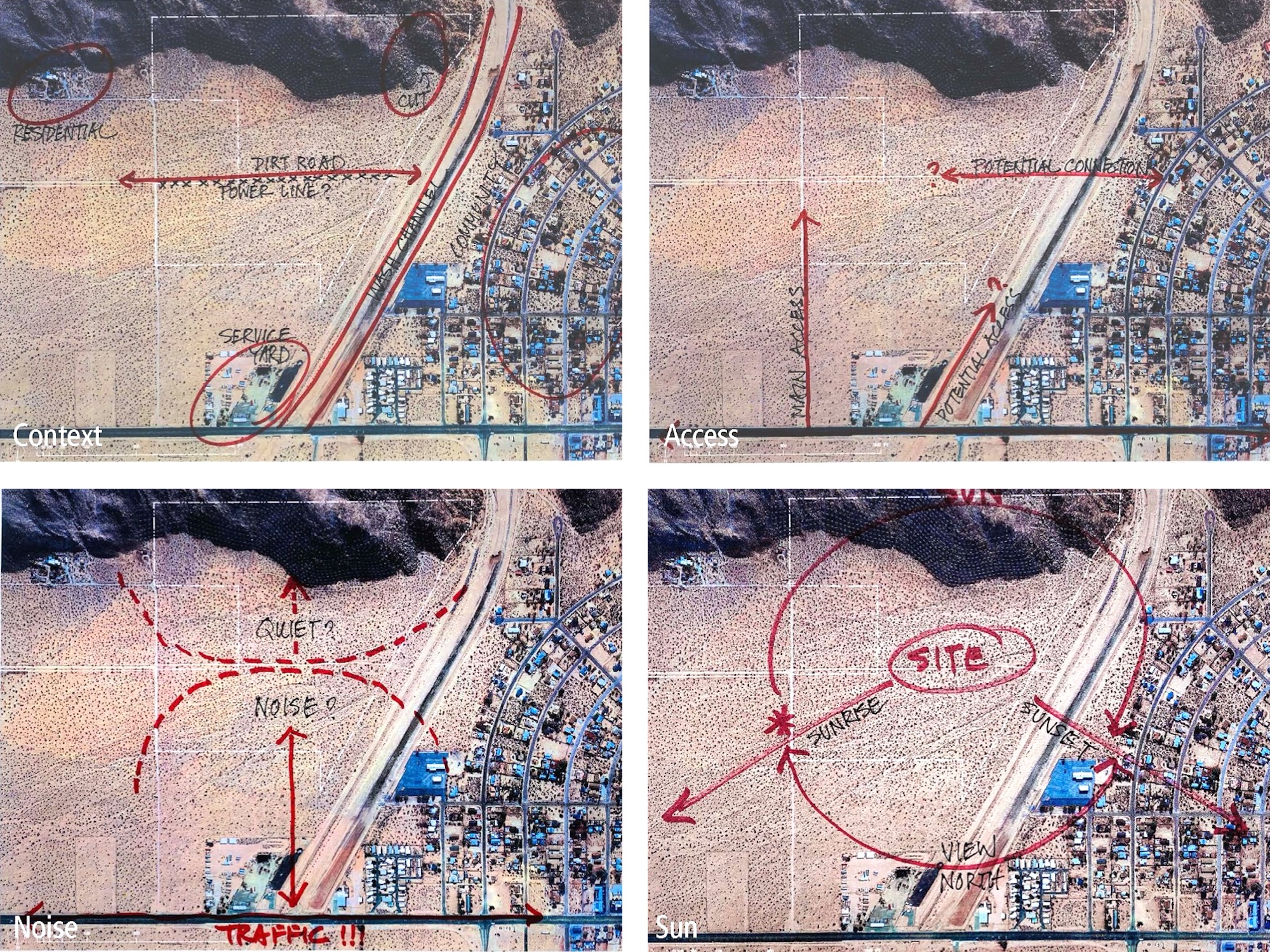
On-site visit provided invaluable first-hand insights of the context - the traffic noise from the 29 Palms Highway to the north, the framed views from the foothills to the south, the hydrology of the wash-channel to the west, and the accessibility from the residential community to the east. These observations informed the key considerations for shaping the design approach for the project.
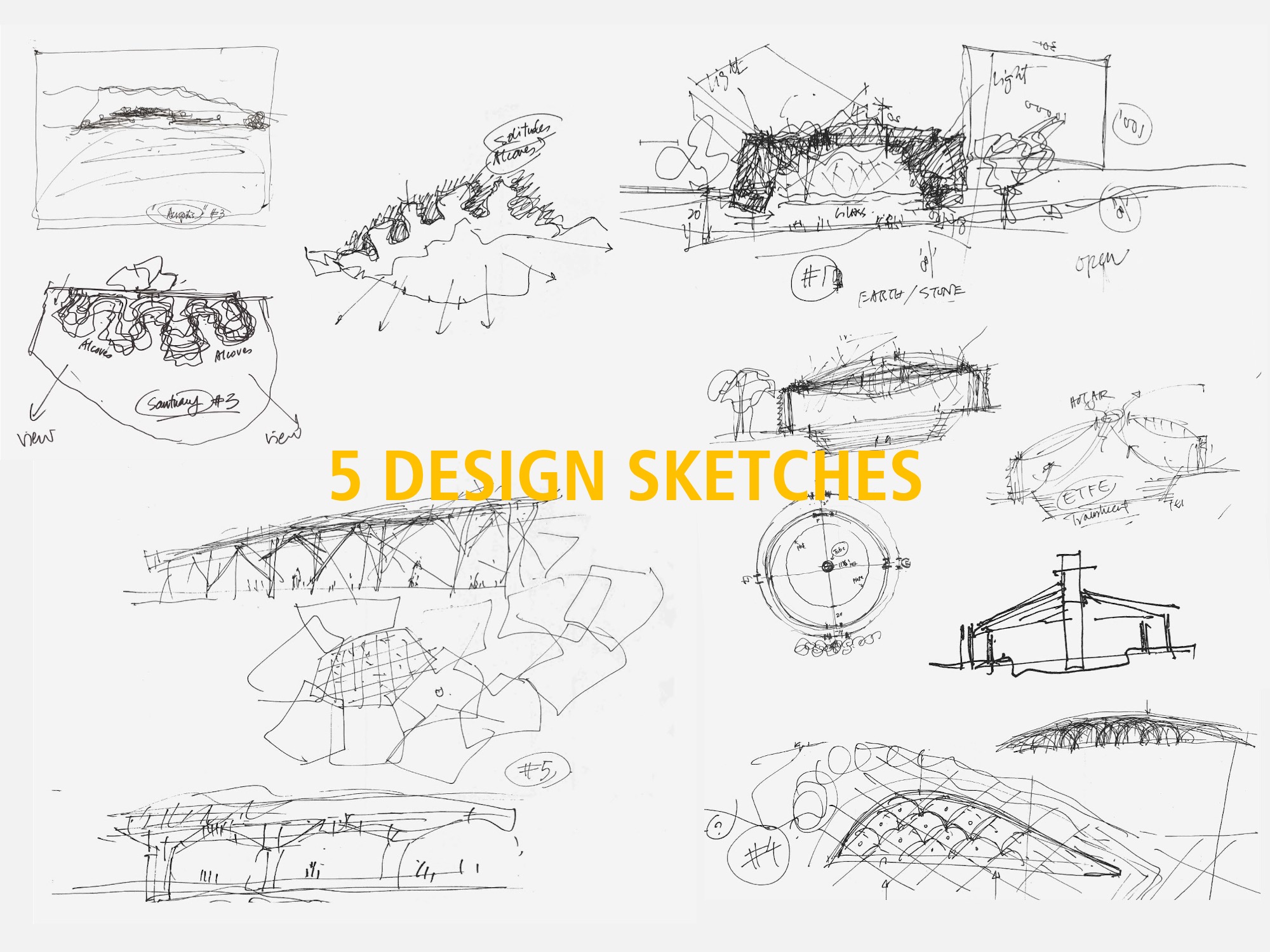
To initiate a collaborative dialogue with the client, 5 design sketches were prepared to demonstrate different strategies of how to optimize the potential of the property. Each design sketch is prioritized with distinct environmental strategy, spatial character, and long-term flexibility, to showcase a spectrum of master plan approaches.
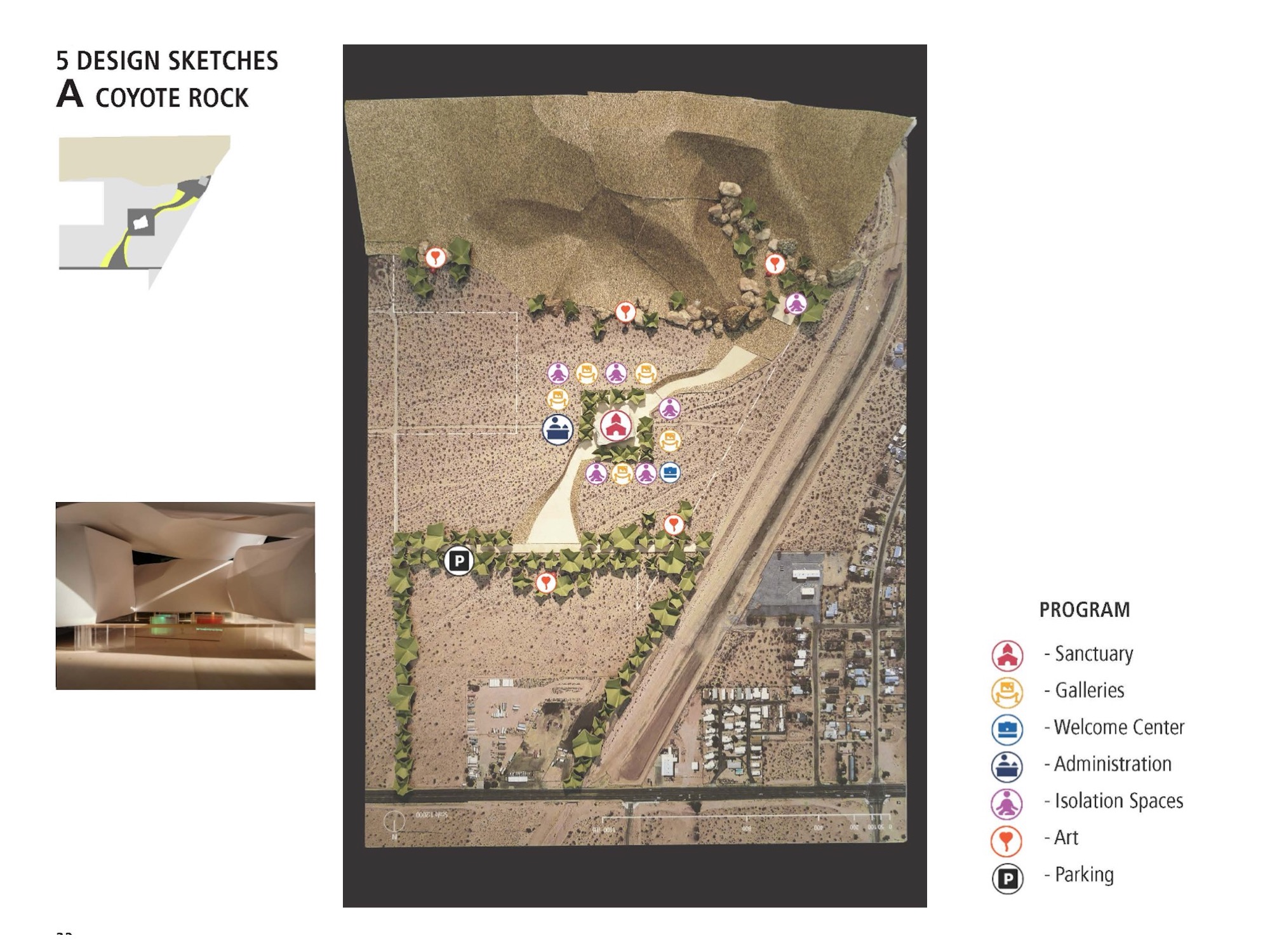
Scheme A - Coyote Rock
This scheme centralizes the program around a sunken courtyard, using the earth to create a thermal mass for insulation and acoustic isolation. Located below grade, the “Sanctuary” becomes a quiet refuge shielded from noise from the 29 Palms Highway.
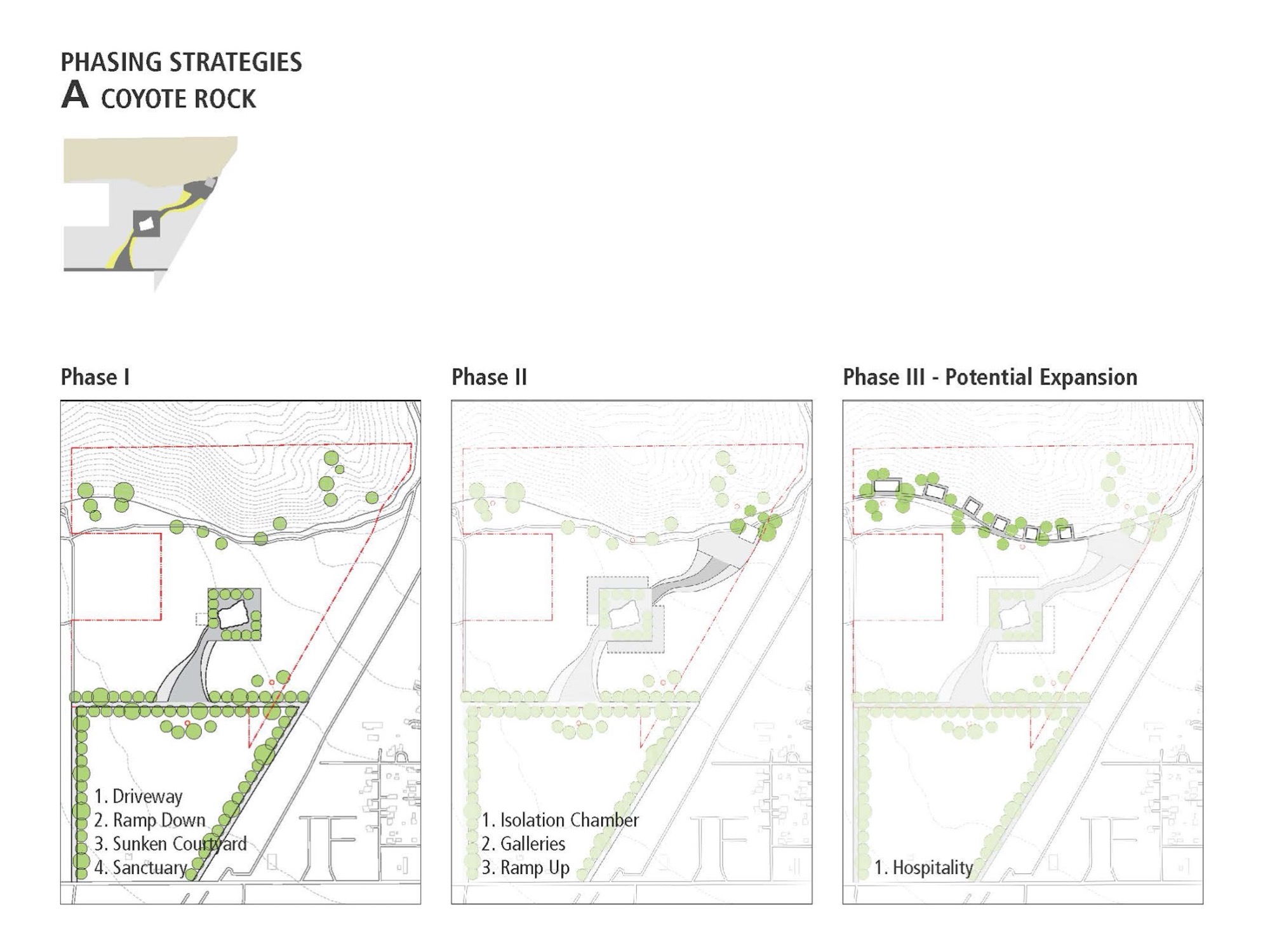
Phasing
The central courtyard forms the first phase, with future growth radiating outward as resources allow.
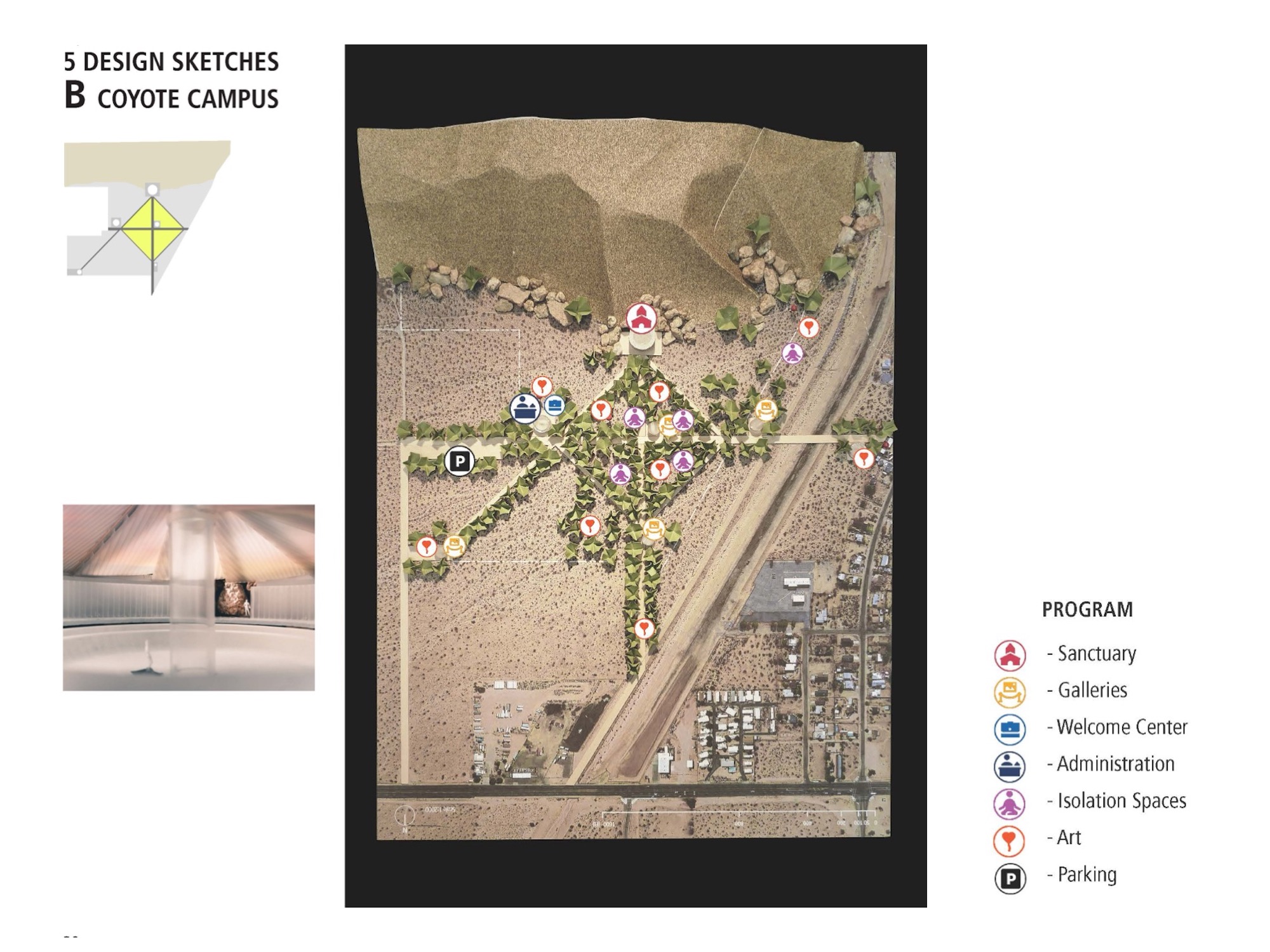
Scheme B – Coyote Campus
Organized along north-south and east-west axes, the “Sanctuary” establishes the anchor at the foothills. Drought-resistant landscape provides shaded walkways; and creates a campus-like setting with communal gardens and outdoor galleries for art installations.
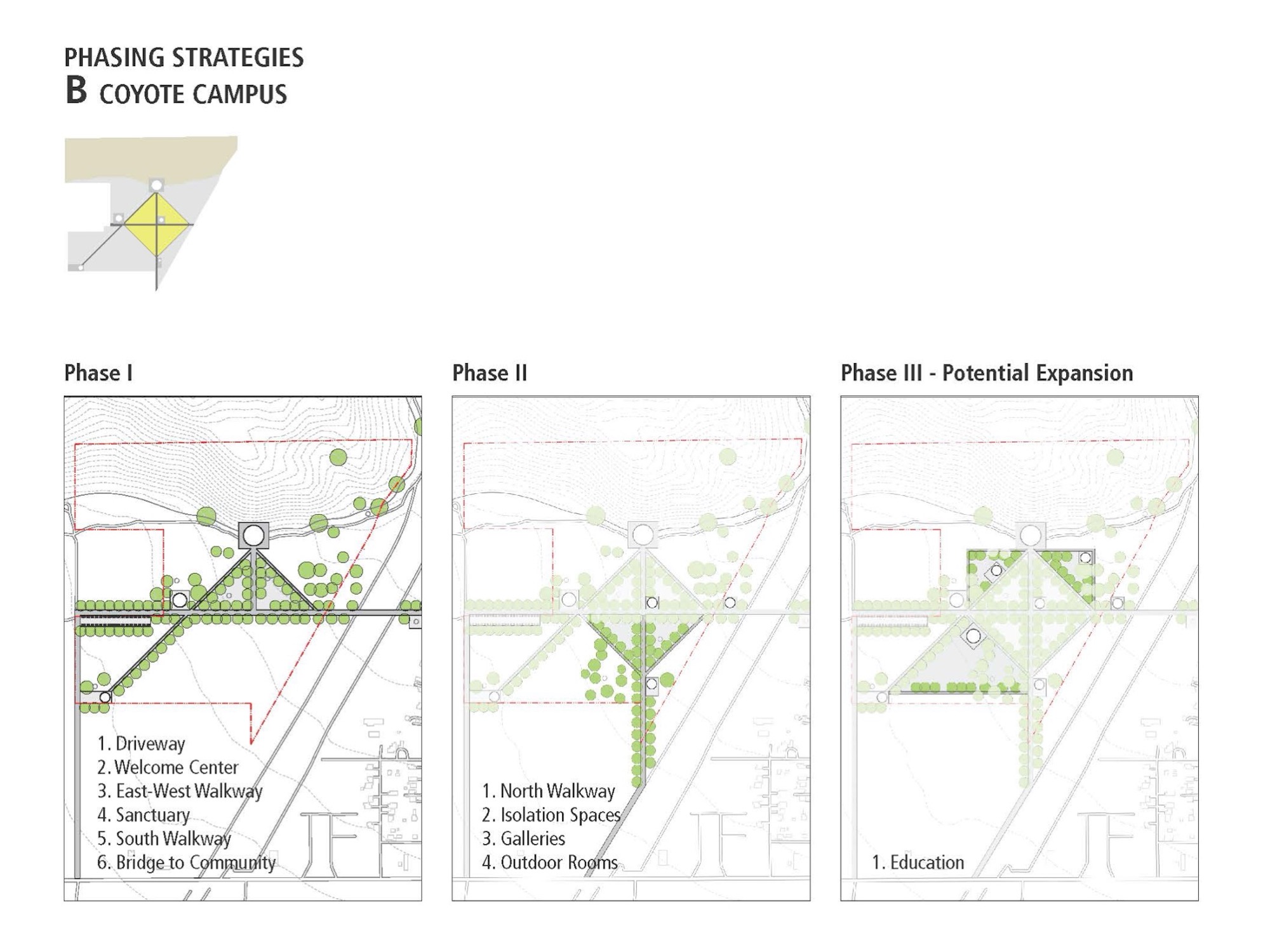
Phasing
Development begins with the north-south spine, with programmatic wings added in modular increments.
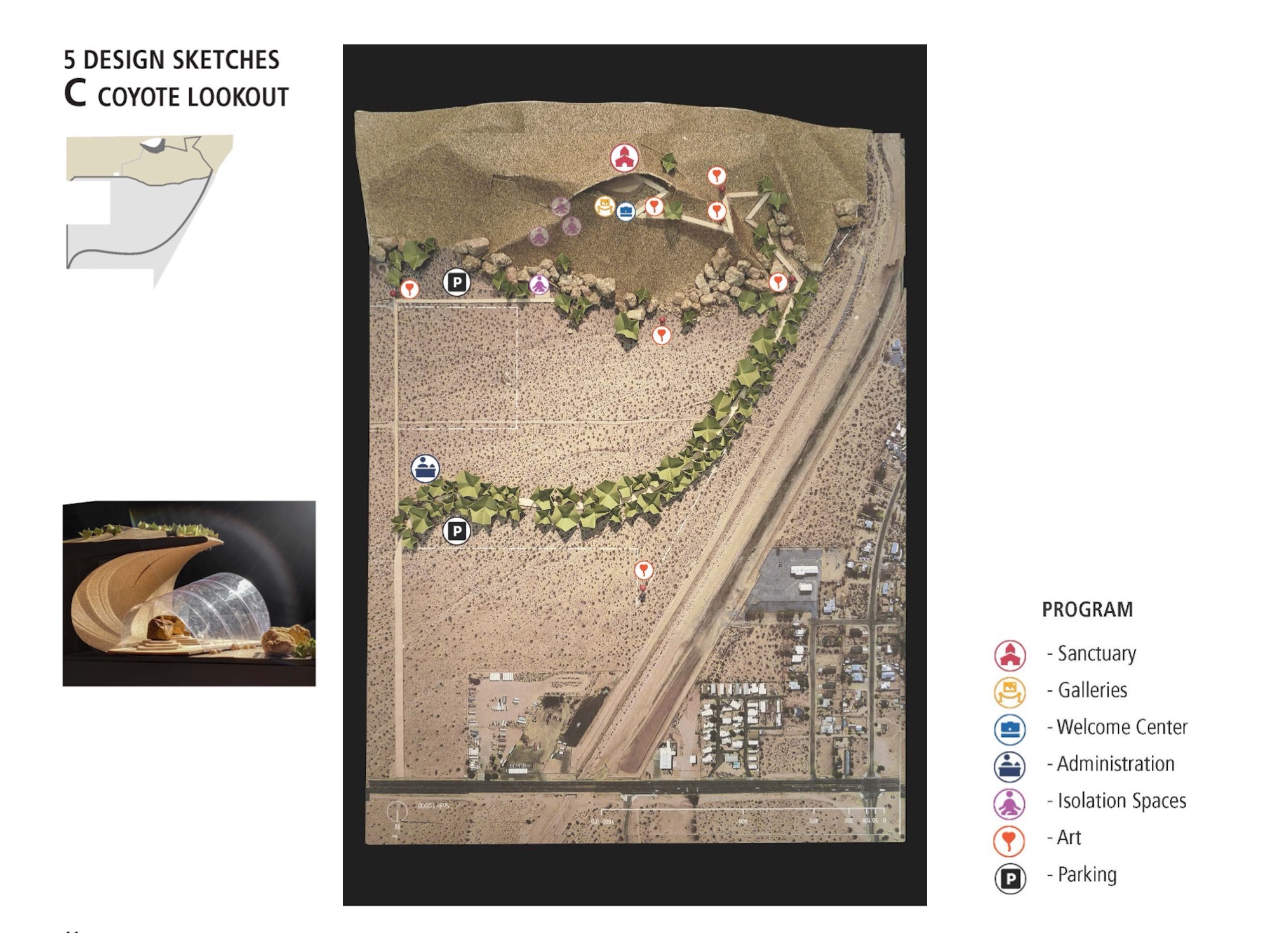
Scheme C – Coyote Lookout
Preserving of the site in its natural condition, with the “Sanctuary” on the hilltop overlooking Yucca Valley. Along an accessible trail at the foothill, a sequence of excavated chambers offers a “Journey of Darkness” that heightens solitude and reflection.
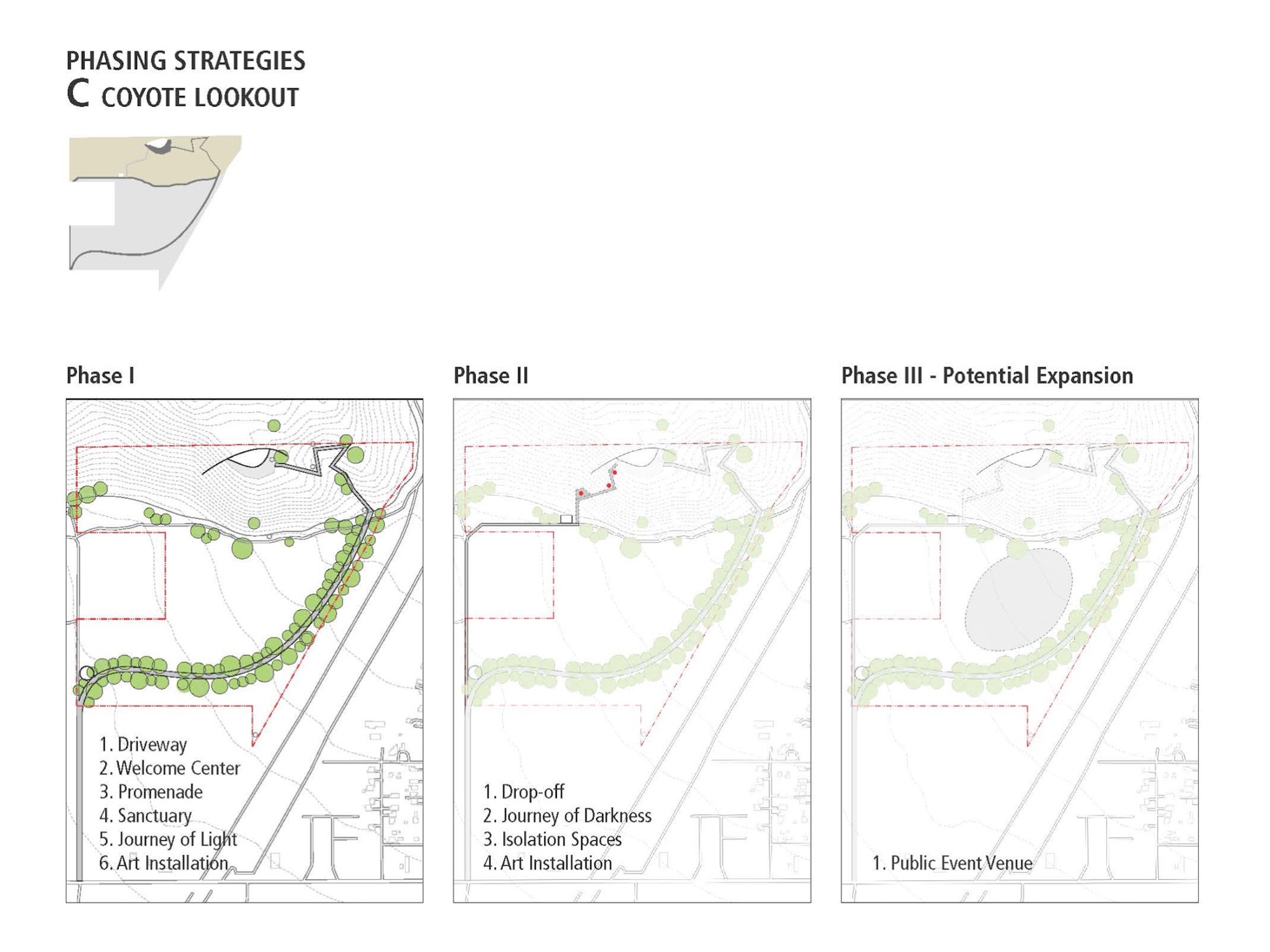
Phasing
Initial phases establish the “Sanctuary” and trail to the hilltop, with additional solitude chambers to be realized over time.
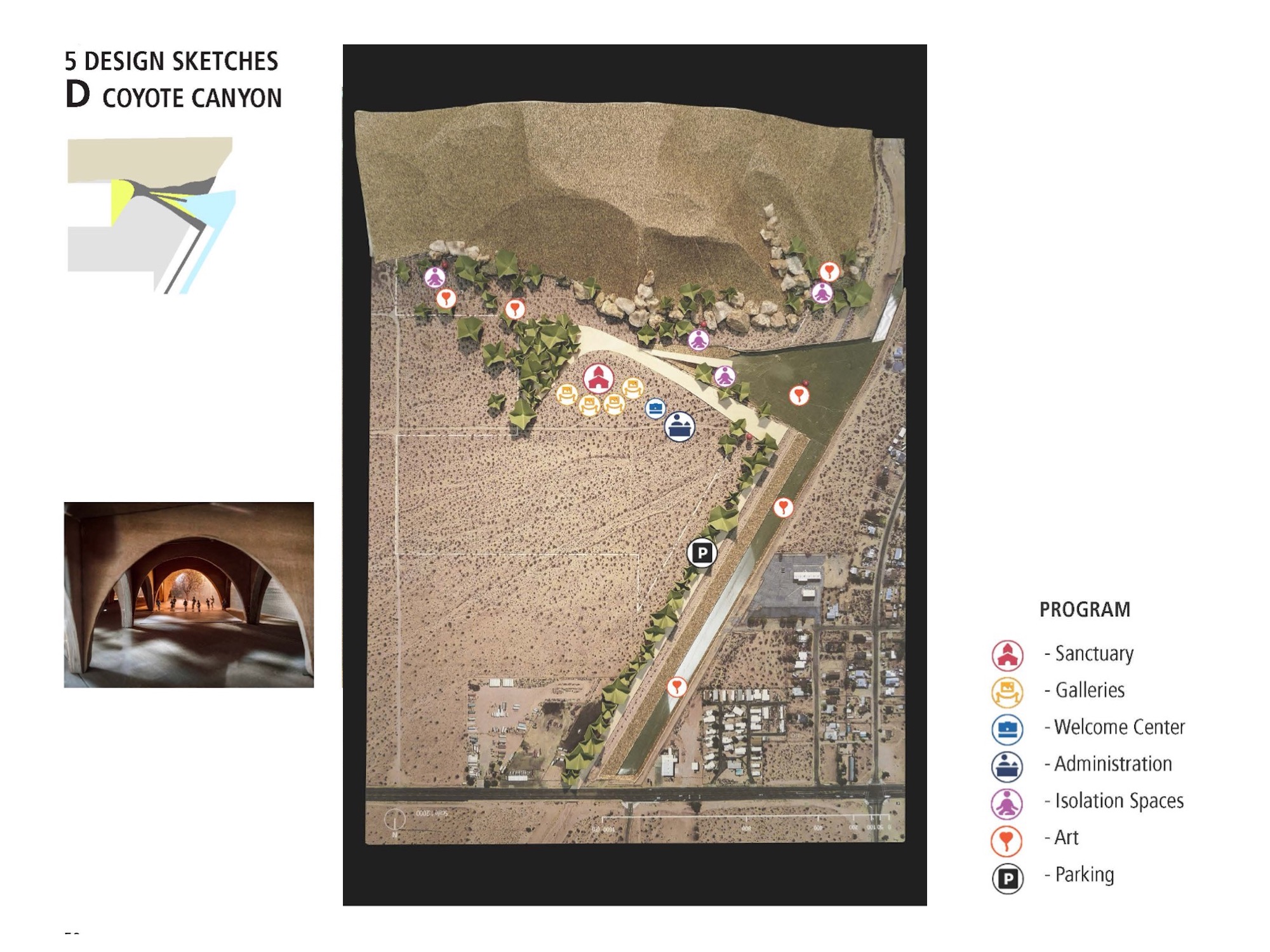
Scheme D – Coyote Canyon
Spaces are nestled beneath an earth berm to minimize visual impact on the site. Thermal mass from the berm provides extra insulation and acoustic isolation from the traffic noise. The scheme integrates the wash-channel to harvest floodwater, creating an irrigation infra-structure and artificial lagoon.
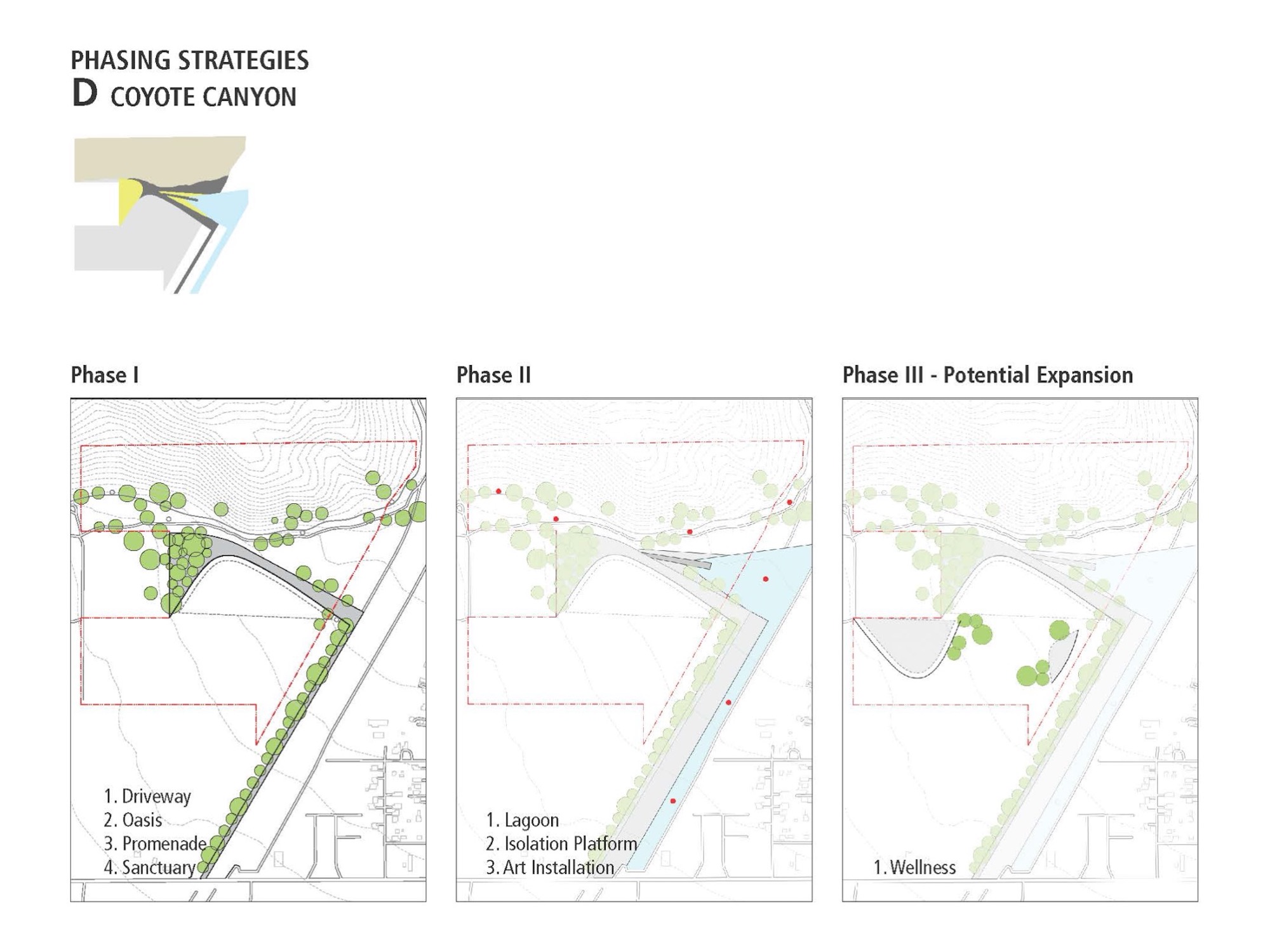
Phasing
Beginning with the excavation of the earth berm with program spaces, followed by water infrastructure and the lagoon.
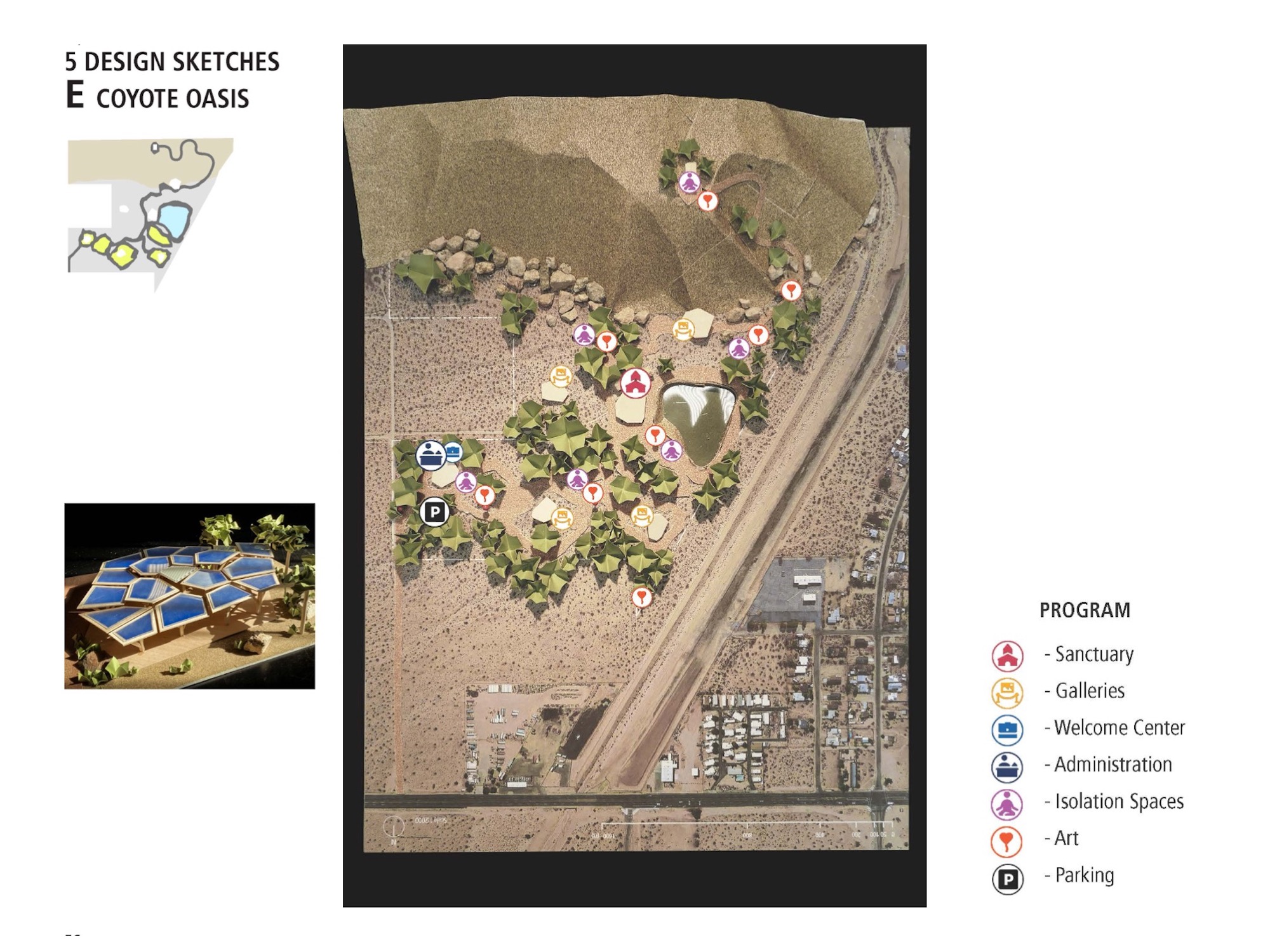
Scheme E – Coyote Oasis
Inspired by the petroglyphs found at the site, the scheme is organized as a constellation of oases, each defined by native flora. Integration of renewable energy and local materials provide a flexible framework for long-term, sustainable growth.
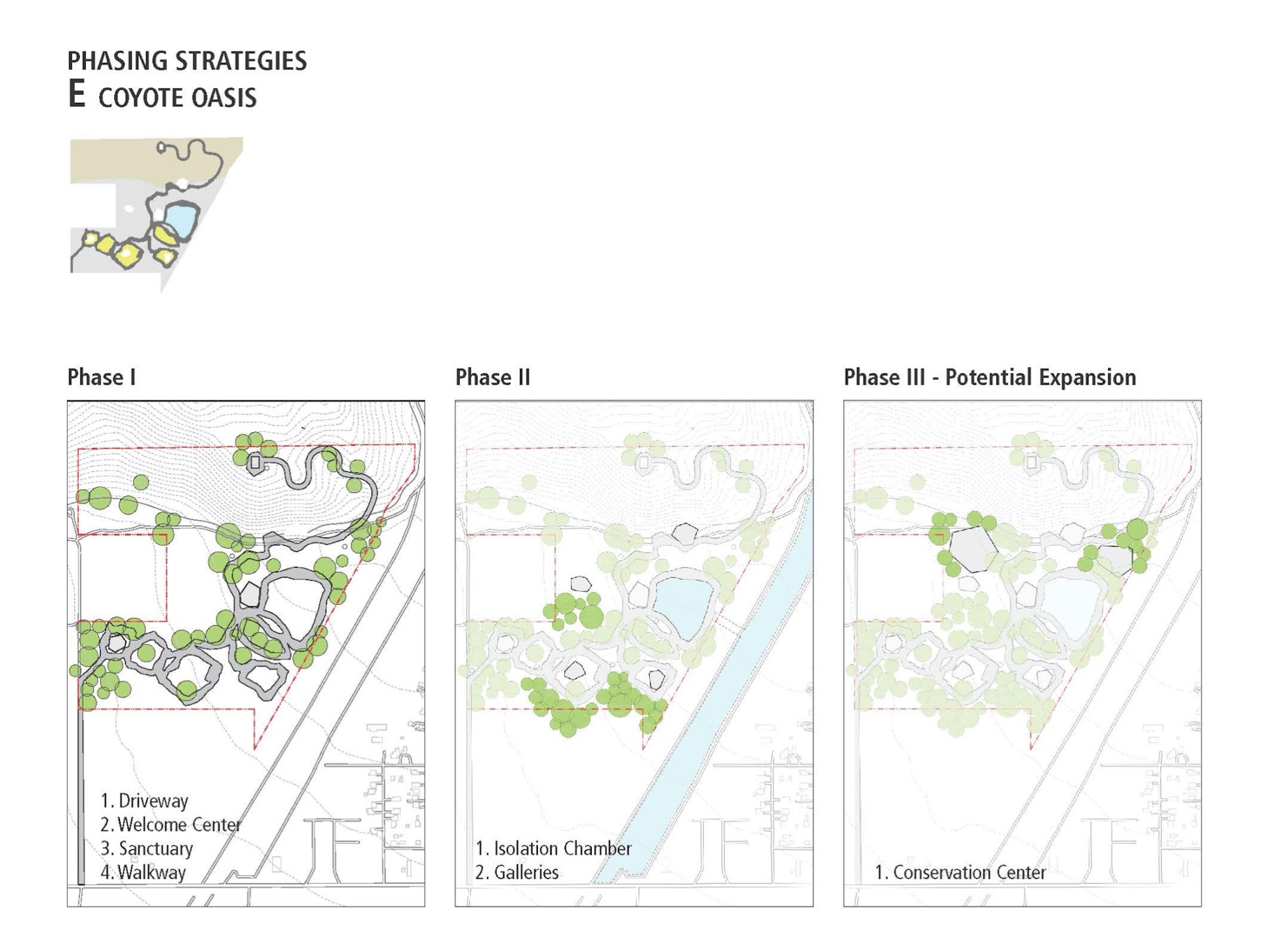
Phasing
Each oasis functions independently, allowing phased development as an open and flexible network.
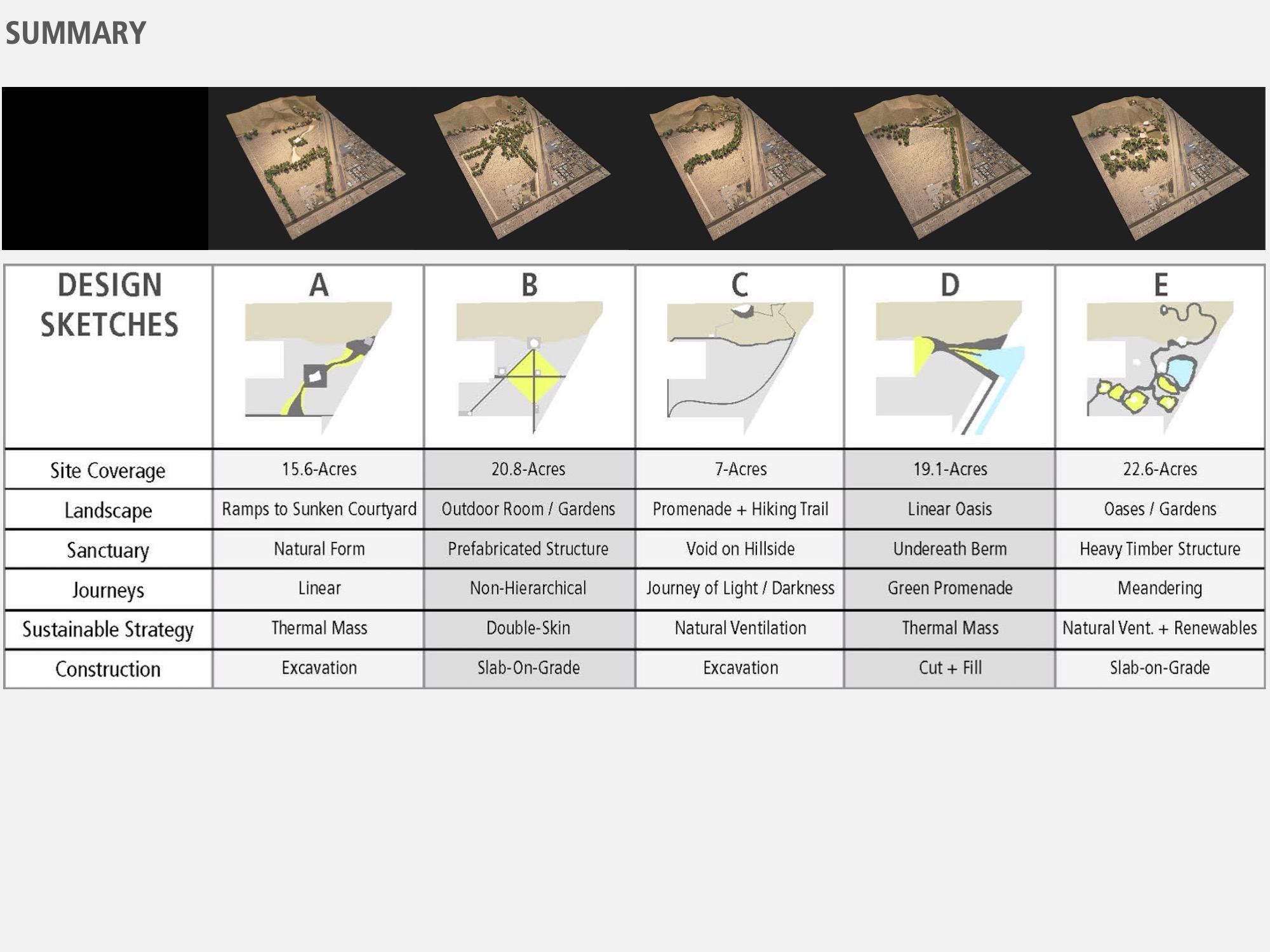
The 5 design sketches present distinct qualities - from subterranean refuge to hilltop outlook. This range of possibilities allows the client to weigh spatial, environmental, and experiential priorities.
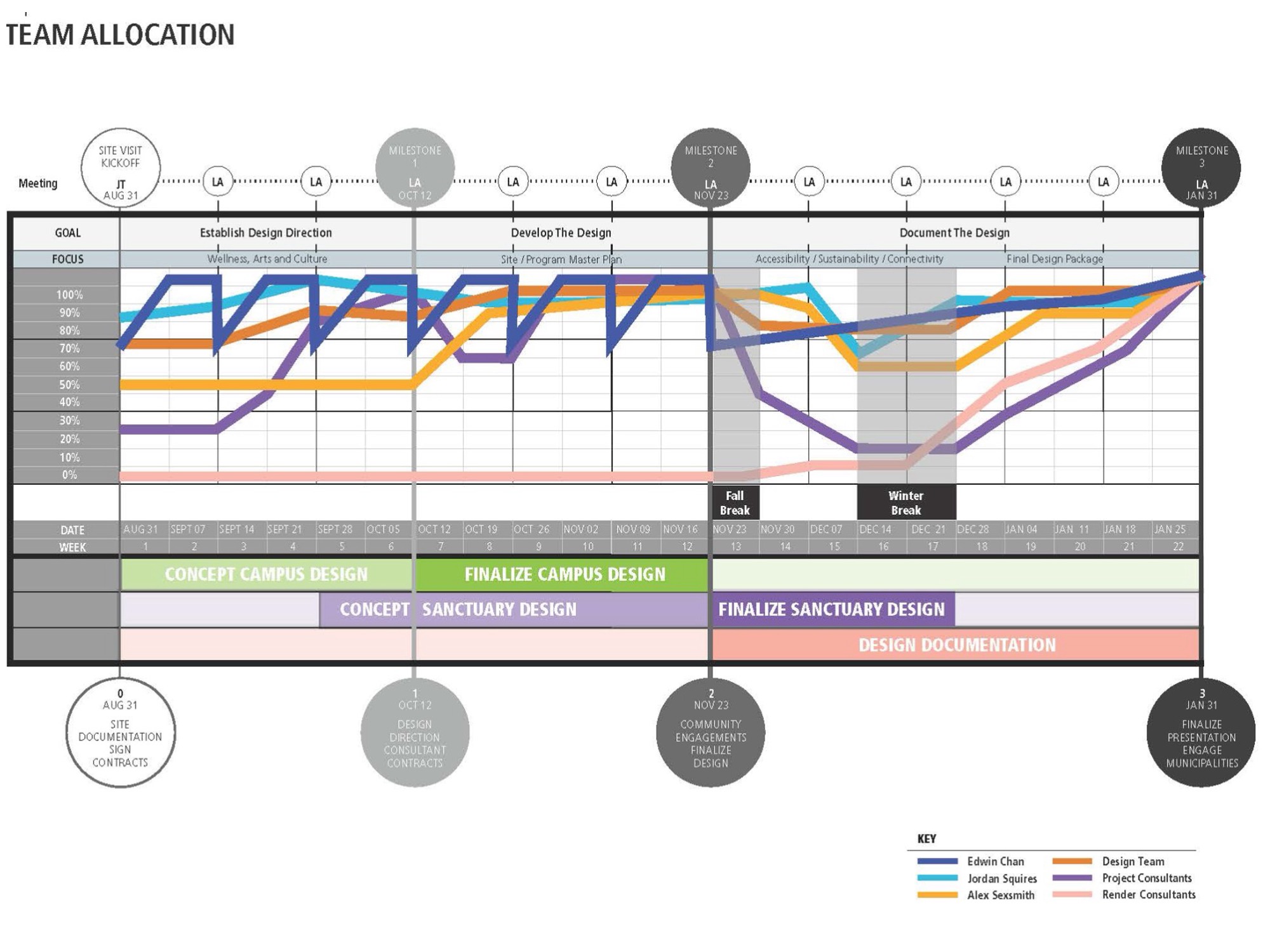
A Team Allocation Chart is prepared to highlight how EC3’s expertise and resources are aligned to help the client realize the project to become a local asset and a world-class destination.
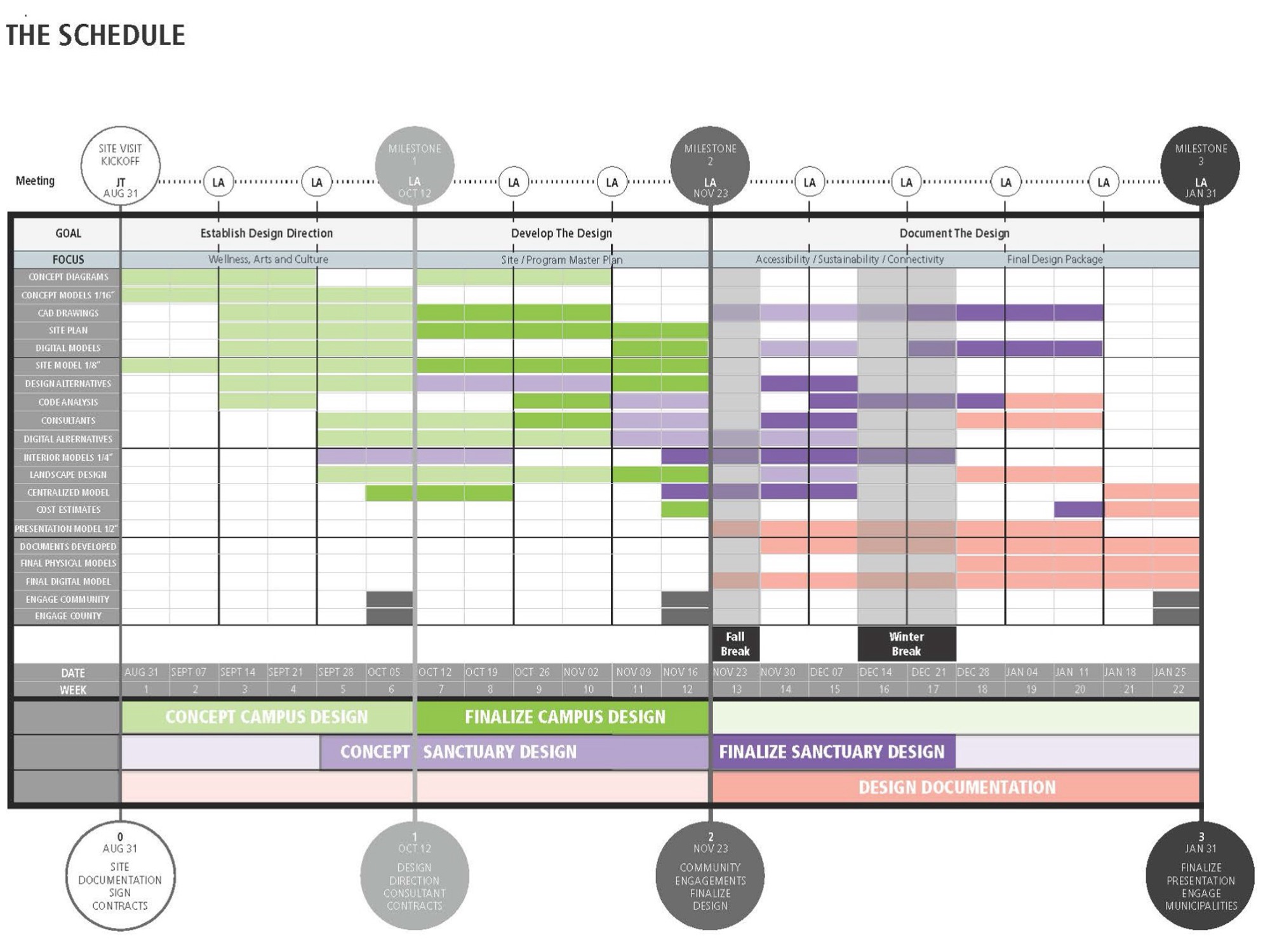
Preliminary Schedule is prepared, organized around a series of design workshops, presentation milestones, and community engagements. This framework supports the client’s goal of achieving the accelerated timeline of building permit application within six months.
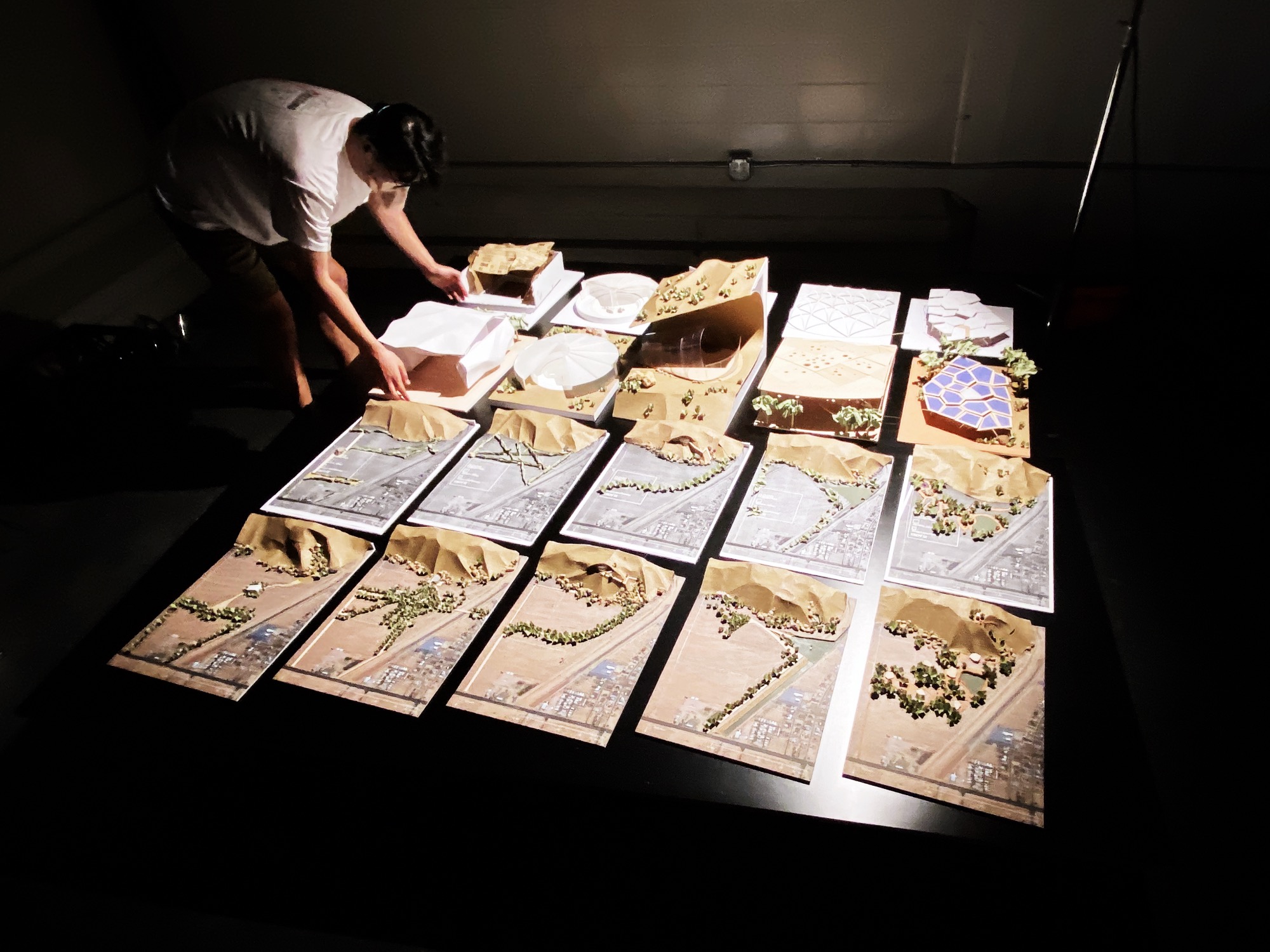
The Joshua Tree Wellness Center embodies EC3’s values of connecting with nature, supporting the arts, engaging communities, and inspiring new experiences. These 5 design sketches are only the first steps in a creative journey toward a new and original vision for the client.
